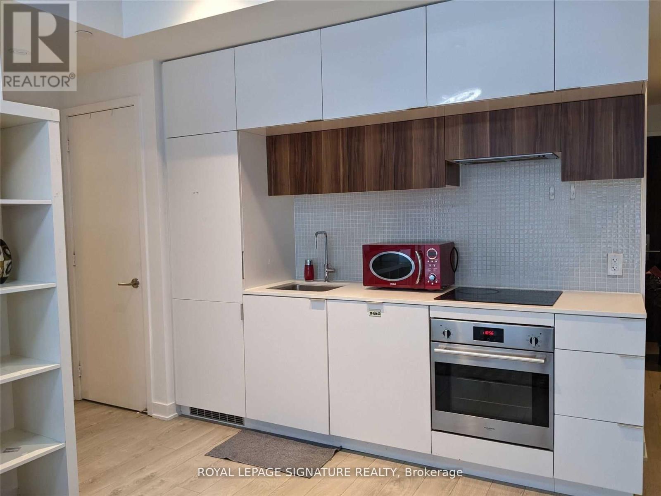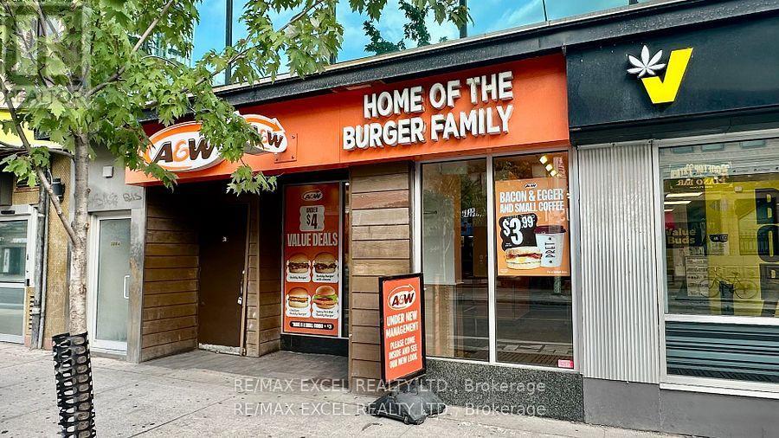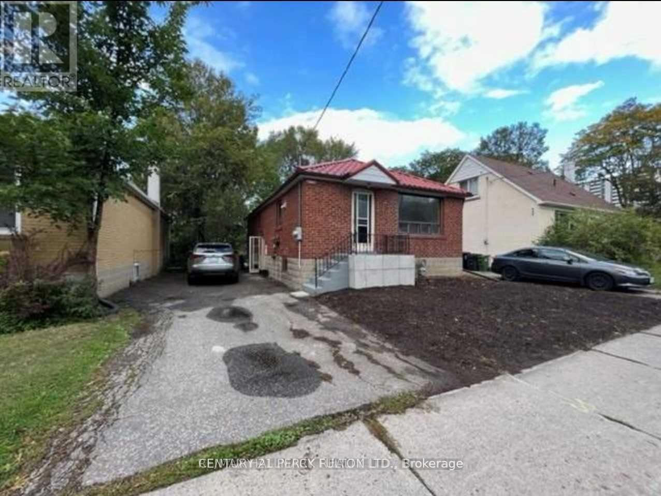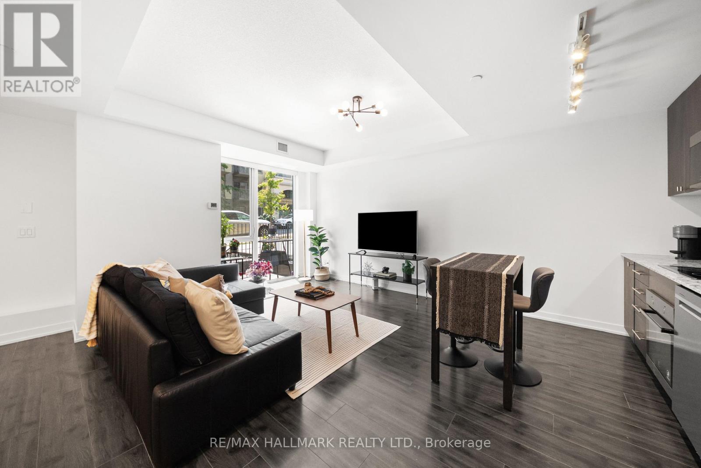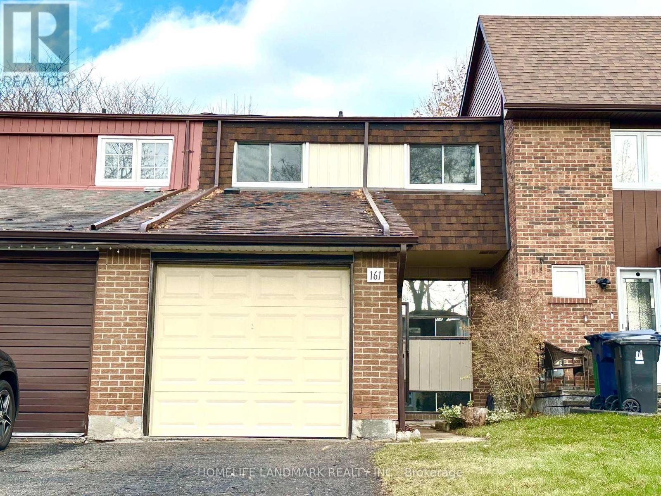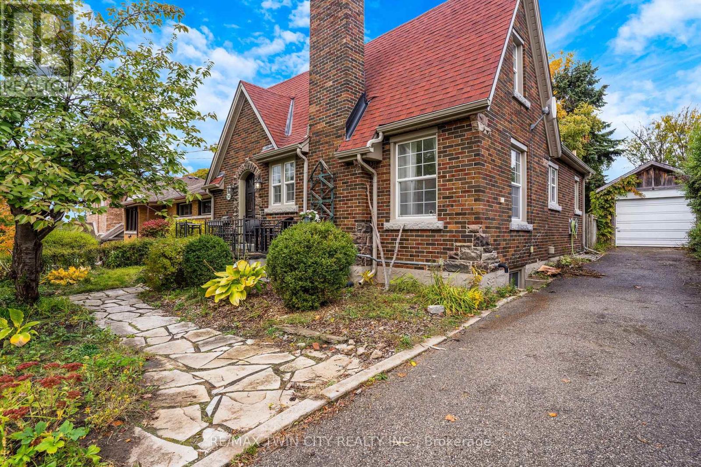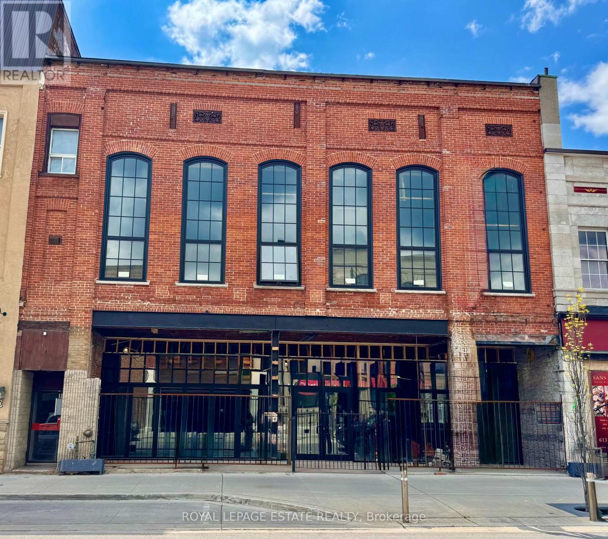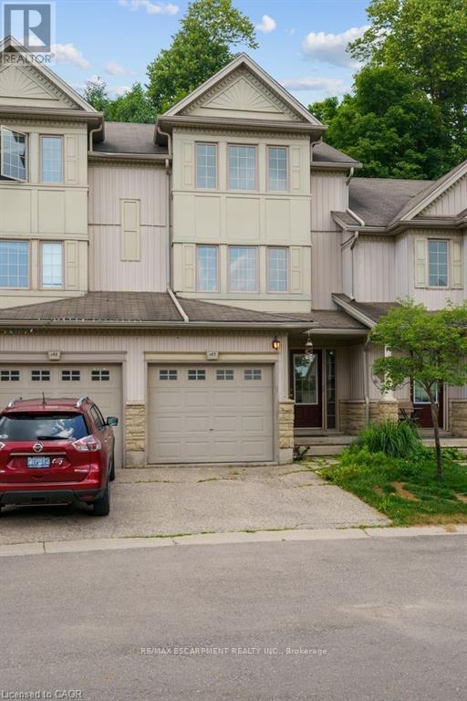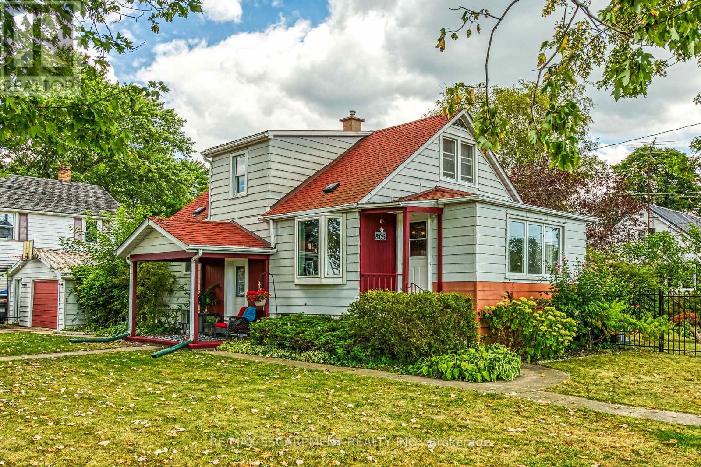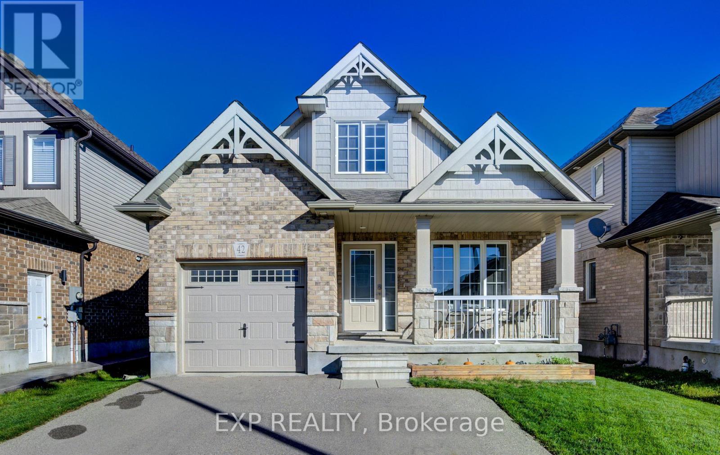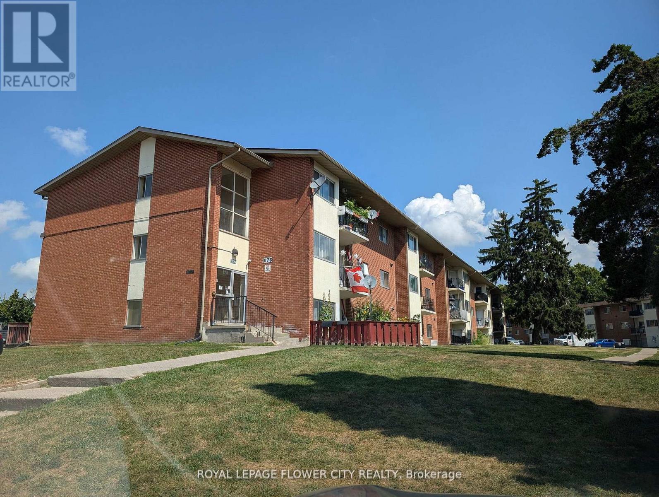201 - 185 Roehampton Avenue
Toronto, Ontario
Walking Distance To Subway, Restaurants, Bars, Shopping, Yonge Eglinton Centre, Future Crosstown Lrt. Included: Fridge, Stove/Oven, Built-In Dishwasher, Washer, Dryer, All Electrical Light Fixtures And Window Coverings. Amenities: Concierge, Yoga Studio, Gym, Party Room, Media/Entertainment Room On The 7th Floor Roof With Outdoor Pool, Sauna, Bbq Grill & Fire Pit.Unit is Partially Furnished White Microwave Wooden Crate Shelvings, Ikea Shelvings (2) Different Sizes), Glass Wall-Mounted Shelf In Bathroom, Unitary Acrylic Modern 3-Light Led Cascade Pendant. (id:60365)
500 Bloor Street W
Toronto, Ontario
The A&W franchise located in the vibrant Annex neighbourhood presents an excellent opportunity for a hands-on operator. This bustling location benefits from its proximity to various offices, residential areas, two schools and the University of Toronto, which ensures a steady stream of lunch business and foot traffic, keeping the restaurant busy even during late-night hours. A new massive Mirvish village purpose-built development is coming soon. The current owner is not actively involved in the daily operations, making this an ideal prospect for someone eager to take charge and make a mark. Franchise modernization is now complete, eliminating the need for site changes for the next 7 years. For those seeking a stable cash flow and reliable income, this business opportunity is hard to beat. The combination of a prime location, modern facilities, and a well-established brand makes this A&W franchise a promising investment. If you are ready to step into a thriving business environment and capitalize on its potential, this could be the perfect venture for you. Consider joining Canada's second-largest A&W burger chain and taking advantage of this unique opportunity to own and operate a successful franchise in one of Toronto's most vibrant neighborhoods. (id:60365)
Bsmt - 48 Connaught Avenue
Toronto, Ontario
Upgraded Roomy 2 Bedroom Basement Apartment With a Separate Entrance and Ensuite Laundry. Carpert Free, Located In High Demand Area, Few Minutes From Multiple Bus Stations, Close To Grocery, Restaurants, North York Community, Close to Parks, CenterPoint Mall, Plaza, Restaurants. Top Ranked Schools , T.T.C., Etc. 10 Minutes Walk To Finch Subway! Only Basement Floor, Tenant To Pay 1/3 Of The Utility Cost. (id:60365)
Th3 - 18 Rean Drive
Toronto, Ontario
Step into easy living with this spacious and beautifully appointed 2-bedroom, 2-bathroom townhome, with parking and two storage lockers(!), nestled in the heart of Bayview Village! Boasting 1133sqft, this bright and spacious urban retreat offers the ideal combination of modern comfort, stylish finishes, and functional design, in a location that has it all. Step inside to discover an open-concept main floor flooded with natural light from floor-to-ceiling windows and gleaming (and durable) vinyl wood floors, creating an inviting atmosphere perfect for both everyday living and entertaining guests. The open modern kitchen features sleek stainless steel appliances (dishwasher, microwave, and fridge in 2023), elegant stone counters, a chic tile backsplash, and ample cabinetry. A walk-in storage room adds an extra layer of convenience rarely found in condo living, making organization effortless. Upstairs, the generous primary bedroom retreat boasts floor-to-ceiling windows with roller shades, a walk-in closet and a private 4-piece ensuite, offering a peaceful escape at the end of the day. The second bedroom features a double closet and a separate 3-piece bathroom, making the layout perfect for families or guests. Enjoy a private and fully fenced terrace with patio stone, privacy trees, and a gas BBQ hookup with South exposure. Includes indoor and quick access to your underground parking space and two storage lockers. Get the best of both worlds with the carefree and convenient lifestyle of a condo paired with the space and flexibility of a townhouse! Amazing building amenities include concierge, gym, rooftop terrace, party room, visitor parking, bike storage and more! Situated just steps from Bayview Village Shopping Centre, TTC subway, parks, schools, dining, cafes, Yonge & Sheppard amenities, and major commuter routes, this location is as convenient as it is prestigious. (id:60365)
161 Carolbreen Square
Toronto, Ontario
Welcome to this stunning townhouse in a top-rated school district! Bright, sun-filled 3-bedroom townhouse situated on a quiet street in desirable Agincourt North. Well laid-out family home featuring an open-concept living/dining area with large windows and walk-out to a private fenced backyard - perfect for entertaining and family life. Freshly painted throughout. Single-car garage plus two driveway parking spaces. No sidewalk. Steps to Alexmuir Junior Public School, TTC, plaza, mall, library and parks. Only minutes To Future Subway Station, Hwy ,Stc And More. Close To All The Amenities You Need Nearby. (id:60365)
56 - 750 Lawrence Street
Cambridge, Ontario
Beautiful And Full Of Light! Welcome To Unit 56- 750 Lawrence St- A 3 Bedroom, 3 Level Townhouse Inside The Sought After Family Friendly Carriage Lanes. This Desirable Home Features An Invitingly Spacious Layout Plus An Attached Garage With Access From The Inside. The Lower Level Has A Fully Finished Walk Out That Opens To A Private Patio With A Full Full Bathroom And Laundry. The Main Floor Has The Perfect Eat-In Kitchen And A Deck Off The Dining Area. A Large, Comfortable Open Concept Living Room And 2Pc Bath Complete This Level. Upstairs You'll Find 3 Bedrooms And A Full Bath. The Roomy Primary Bedroom Is Complete With A Walk-In Closet.This Gorgeous Townhouse Is A Superb Buy!This Home Offers Seamless Access To The Highway And Best Shopping, Dining, And Entertainment With Major Retailers Like Walmart, Home Depot,Canadian Tire, Rona And Best Buy Just Around The Corner At Smart Centre Cambridge. (id:60365)
360 Luella Street
Kitchener, Ontario
Welcome to 360 Luella, an enchanting 3 bedroom East Ward home set on a mature, tree lined street close to the heart of Downtown Kitchener. Aflagstone porch leading to the all brick exterior, gorgeous cherry blossom tree and 4 car driveway with detached garage add to the whimsical curb appeal. The original character has been maintained inside and out, with mechanical upgrades and aesthetic updates to give a compelling mix of charm and elegance. Step inside to the open concept living room and kitchen, where you will love the many large windows letting in natural light and the contrast of modern black octagon tile, black stone wood burning fireplace and the classic herringbone hardwood floors. The chic kitchen blends style and class with gorgeous light wood cabinetry, black backsplash and hardware, stainless steel appliances and exquisite Calcutta marble countertop and breakfast bar. The main floor also features 2 spacious bedrooms, and 4 piece bath. Upstairs is your expansive primary suite with a sitting/dressing area, pine floors and huge walk in closet. This space would be ideal to build an ensuite to give you your own private bathroom. Back downstairs, to the back of the kitchen is a separate entrance taking you to the large, full sized basement with an easily to-be finished rec room with gas stove fireplace, laundry and plenty of storage. Take the backdoor to your private fully fenced yard and enjoy theo utdoors and serene greenery on the quaint patio. Situated just minutes to the expressway, short walk to the Ion, Downtown, Farmers Market, Centre in the Square, Library, parks, schools as well as bistros pubs and restaurants, perfect for those who love the Urban lifestyle with the perks of owning freehold and having private outdoor space! (id:60365)
232 Front Street
Belleville, Ontario
With its historic architecture and modern upgrades, this property is ready to shape the next chapter of Downtown Belleville. With an impressive 52' frontage, this building has exceptional exposure and street presence, a rare opportunity in the heart of downtown. With over 18,000 square feet of versatile mixed-use space across 3 levels. it backs directly onto the Moira River, the River Walk Trail, and public parking. This makes it an ideal setting for a much-needed grocery market catering to the growing residential base in the area, a restaurant/wine bar that maximizes its patio potential and historic charm, a boutique hotel, café, food hall, or an incredible event space. The main floor (~8,000 SF) features ~13' ceilings, refurbished limestone, a stone archway, and exposed brick walls. The recessed front entrance with its new NanaWall (bi-fold doors) opens onto a covered patio, perfect for a high-end restaurant/bar, market, or flagship retail venue. The second floor (~5,593 SF) stuns with 24' ceilings and six towering 16' arched windows that flood the space with natural light. Whether used as a cocktail lounge, restaurant, event venue, studio, gallery, or converted into loft-style residences or offices, the possibilities are as expansive as the ceilings themselves. The basement (~4,850 SF) has 7' ceilings and a more intimate feel, ideal for a speakeasy, wellness studios, offices, or an extension of the main floor. Whether you're an investor, restaurateur, hotelier, or visionary developer, this iconic property in the heart of downtown Belleville offers a design-ready canvas to create a landmark destination in one of Ontario's fastest-evolving downtown cores. (id:60365)
P87 - 175 David Bergey Drive
Kitchener, Ontario
Welcome to 175 David Bergey Dr #P87! This spacious townhouse features 4 bedrooms, 2.5 bathrooms, and parking for up to 3 cars. Ideally located in the sought-after Laurentian Hills neighbourhood, the home is surrounded by mature trees and is just steps from scenic trails, top-rated schools, and major highways. Inside, you'll find a bright, open-concept kitchen and dining area with a walk-out to your private deck that overlooks lush green space-perfect for relaxing or entertaining. Just a few steps up, a large family room provides the ideal space for gathering. The generous bedrooms offer ample closet space, with the primary suite set on its own level for added privacy. The finished basement adds valuable living space, featuring a 4th bedroom complete with a 4-piece ensuite and oversized above-grade windows that fill the room with natural light. Roof 2025. This is a wonderful opportunity to own a beautiful, bright, and spacious home in one of the area's most desirable neighbourhoods. (id:60365)
805 Broad Street E
Haldimand, Ontario
Tastefully updated 3 bed, 2 bath home situated 104' x 100' corner lot on desired Broad Street E. Great curb appeal w/ sided exterior, paved driveway, detached 1.5 car garage, private patio, & bonus 12' x 20' fully finished shed. The flowing interior layout features 1114 sq ft of well designed living space highlighted by OC layout including updated kitchen with white cabinetry, backsplash, & separate pantry, dining area & large living room w/ hardwood flooring, sought after MF bed, & 4 pc bath. UL w/ 2 spacious beds & 4 pc primary bath. The unfinished basement has great storage, cold cellar, laundry room, & houses the mechanicals. Upgrades include flooring, decor, fixtures, lighting, roof shingles 20', furnace & A/C - 20', vinyl windows, & more! Close to parks, schools, shopping, & Grand River. (id:60365)
42 Finoro Crescent
Woolwich, Ontario
Welcome to 42 Finoro Crescent, Elmira! This beautiful brick bungaloft, built in 2016, offers over 2,000 sq. ft. of total finished living space, blending modern design with small-town charm. Step inside to a spacious tiled foyer that opens into an inviting open-concept living area. The kitchen showcases stylish upgrades including quartz countertops, a center island, stainless steel appliances, tiled backsplash, and matching tiled floors, perfect for both everyday living and entertaining. The living room features engineered hardwood flooring and sliding glass doors that lead to a fully fenced backyard with a deck and hot tub, ideal for relaxing or hosting BBQs. The main level includes two bedrooms with large windows and engineered hardwood floors, along with a full bathroom and convenient main-floor laundry. The upper level features a loft providing the perfect space for a home office or cozy reading nook as well as a third bedroom, and bathroom. The finished basement extends your living space with a large recreation room featuring an electric fireplace, a third bathroom, and plenty of room for a workshop or storage. Outside, enjoy a charming front porch, a single-car garage, and driveway parking for two vehicles. Nestled in a quiet, family-friendly neighbourhood, this home offers the best of Elmira living. You'll be within walking distance to local schools, scenic parks, and the community baseball diamond, as well as the Elmira Farmers' Market, a local favourite for fresh produce and artisanal goods. Just a short drive away, you'll find the world-famous St. Jacobs Farmers' Market, charming boutique shops, and scenic countryside trails. With easy access to Waterloo, Kitchener, and nearby amenities, this location perfectly combines small-town warmth with urban convenience. (id:60365)
105 - 1176 Hamilton Road
London East, Ontario
Move-in ready and full of natural light, this bright and spacious one-bedroom unit is located on the main floor, offering easy access and a functional open-concept layout. Perfect for first-time buyers or investors, the unit features one assigned parking space, on-site laundry facilities, and large windows that let in plenty of sunlight. Situated in a prime location just minutes from Highway 401, shopping centers, and public transit, convenience is at your doorstep. Whether you're looking to step into the market or add to your portfolio, this is the opportunity you've been waiting for. (id:60365)

