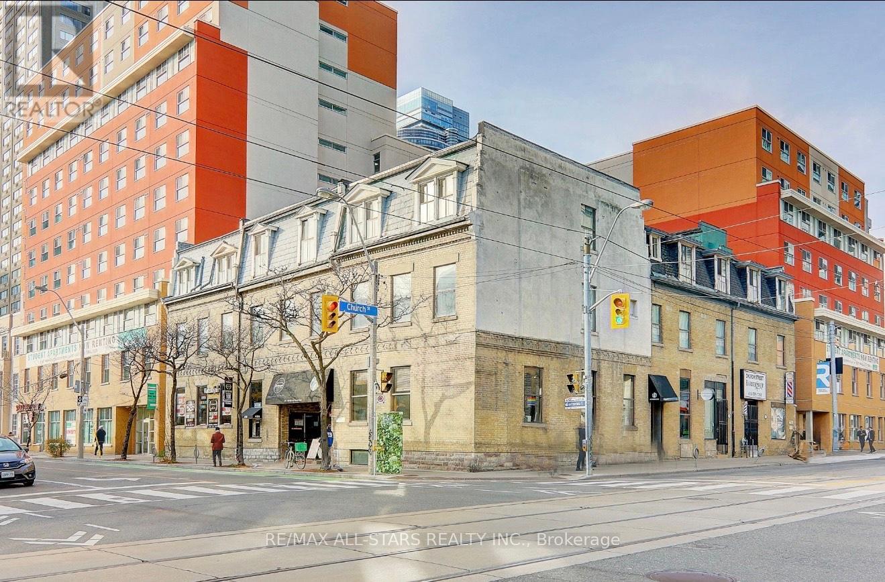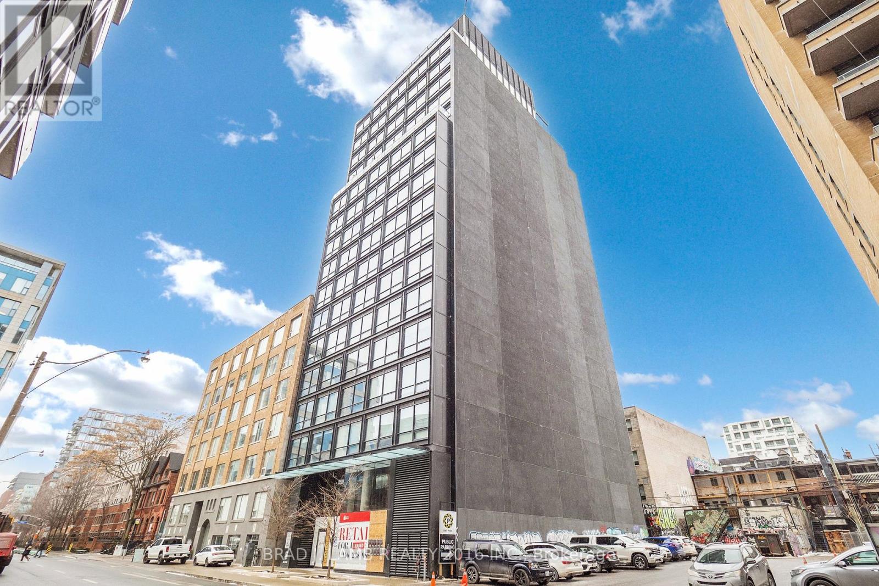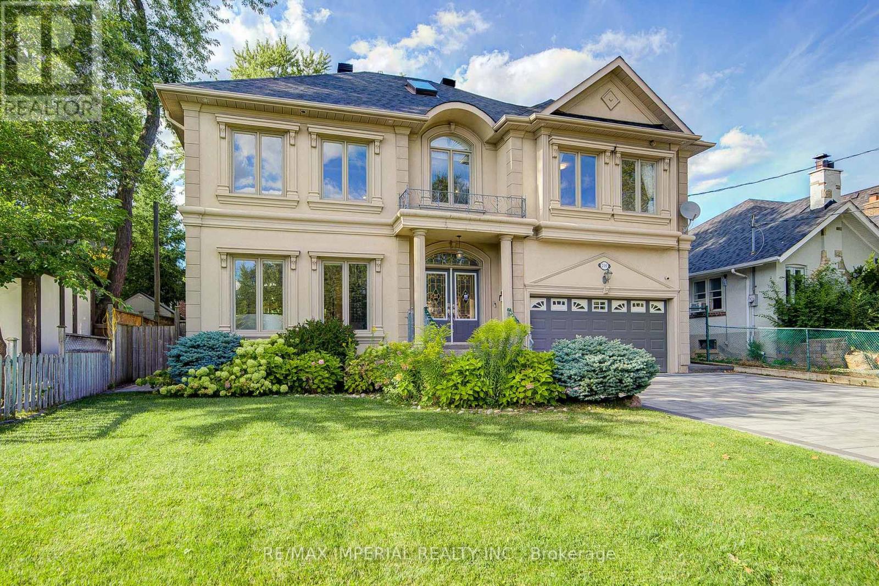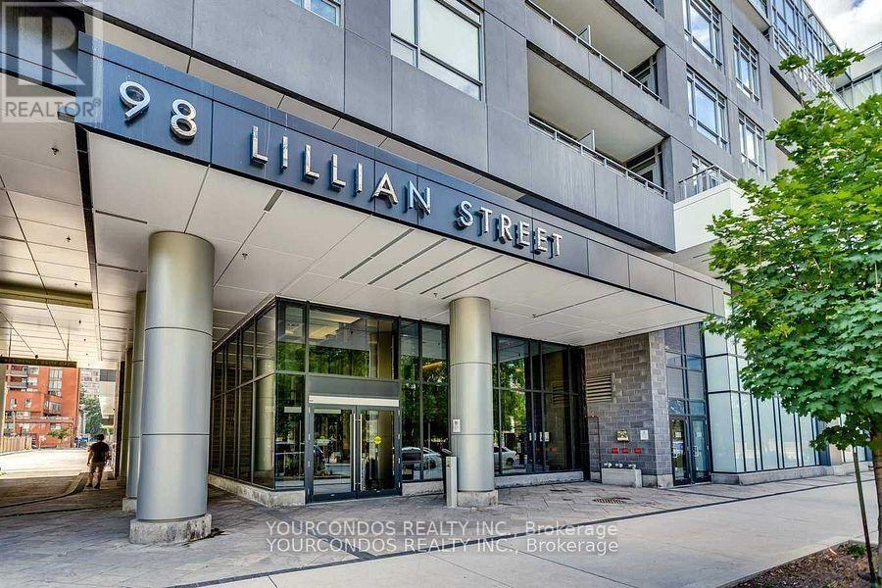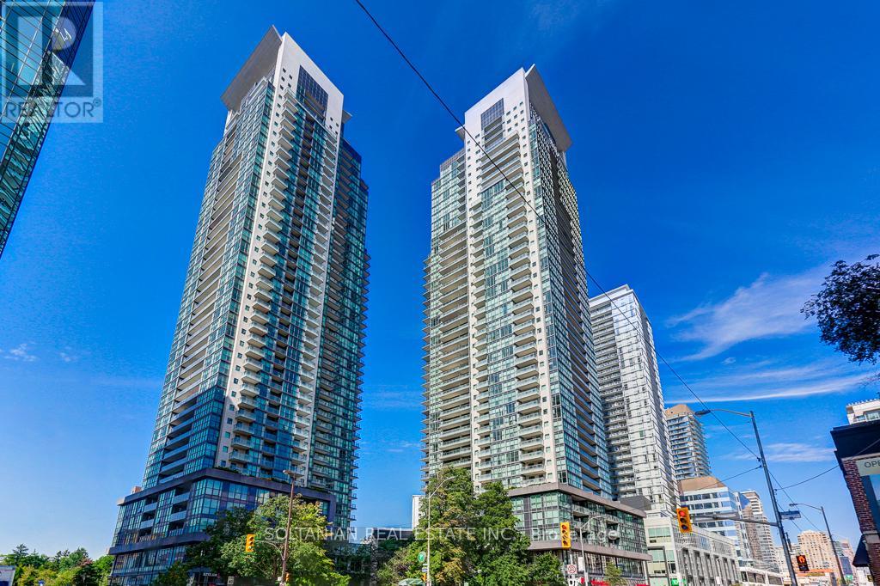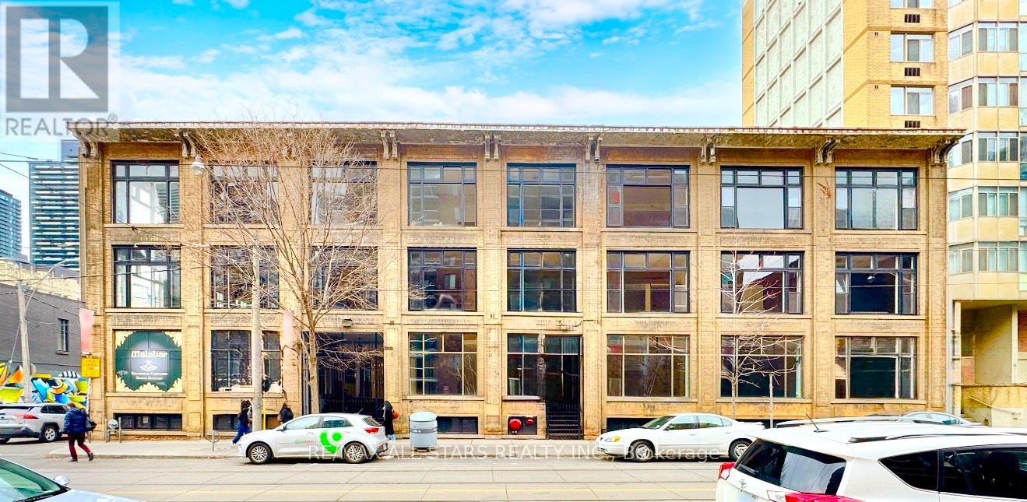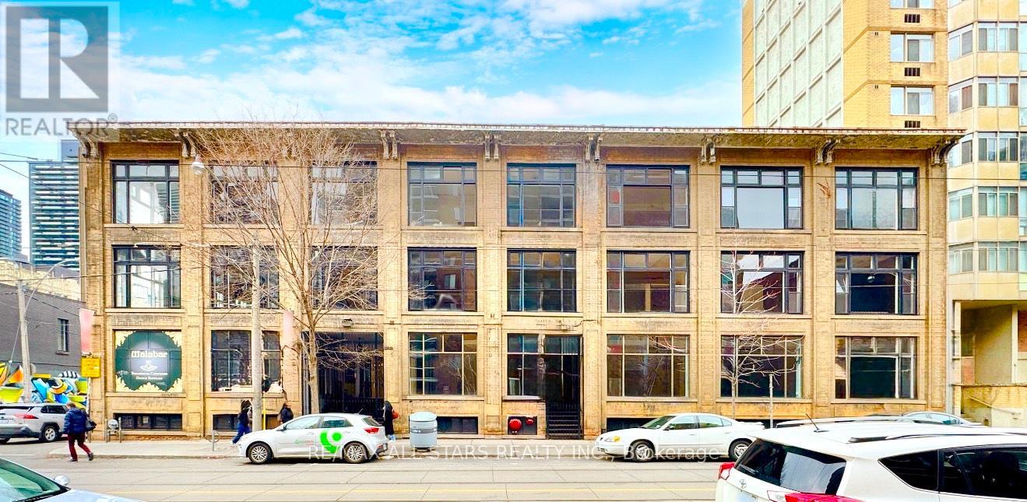66 Gerrard Street E
Toronto, Ontario
66 Gerrard Street East Downtown TorontoProminent Corner Commercial Asset with Income & Redevelopment Potential. A rare opportunity to acquire a three-storey brick-and-beam commercial building at the corner of Gerrard Street East & Church Street, in the heart of downtown Toronto.Offering approximately 21,000 sq. ft. of leasable space on a 78 ft. x 101 ft. lot, this property provides both immediate income stability and long-term redevelopment upside.Building FeaturesApprox. 21,000 sq. ft. across 3 levelsBrick-and-beam construction with functional layoutsProminent corner frontage offering strong signage visibilityCR zoning permitting a wide range of commercial usesRedevelopment potential for higher-density mixed-use (subject to municipal approvals)TenancySolid tenant base including:Medical & healthcare officesTwo established restaurants with long-standing clienteleEvent space with consistent bookingsProfessional service officesDiverse mix ensures reliable income streams and broad market appealLocation HighlightsSteps from Toronto Metropolitan University (TMU), major hospitals, and subway stations at College and DundasSituated in one of Torontos fastest-growing corridors, surrounded by new high-rise residential developmentsHigh pedestrian traffic, strong daytime population, and excellent transit connectivityProximity to education, healthcare, retail, and residential communities ensures tenant demand and long-term stabilityInvestment SummaryThis property combines the character and functionality of a brick-and-beam downtown building with the income security of established tenancies. Its prime corner location and CR zoning offer an attractive future redevelopment opportunity, making it a strong hold for investors, developers, or owner-users. (id:60365)
1702 - 458 Richmond Street W
Toronto, Ontario
Live At The Woodsworth! Perfect Three Bedroom Penthouse 1587 Sq. Ft. Floorplan With Soaring 10 Ft High Ceiling, Gas Cooking Inside, Quartz Countertops, And Ultra Modern Finishes. Ultra Chic Building With Gym & Party/Meeting Room. Walking Distance To Queen St. Shops, Restaurants, Financial District & Entertainment District. (id:60365)
206 Hollywood Avenue
Toronto, Ontario
Prestigious Willowdale East! Elegant Custom-Built Home with Double Garage on a Rare & Spacious 55' South-Facing Lot! Thoughtfully designed layout with 9 ft ceilings (main & basement), 3 skylights, and a grand 18 ft foyer. Bright living & dining room with crown molding and large south/west windows. Over $100K in upgrades and renovations! Cozy family room with fireplace and north/east exposure. Modern kitchen with custom soft-close cabinets, organized storage, and upgraded appliances. 4 spacious bedrooms upstairs: Primary retreat with walk-in closet, spa-like ensuite featuring bathroom skylight, LED anti-fog vanity mirrors & bidet toilet seat. Second bedroom with walk-in closet & stylish renovated ensuite with modern shower. Third & fourth bedrooms share a convenient bath with bidet toilet seats. Finished lower level with separate walk-up entrance, 2 bedrooms, full bath, kitchen, additional laundry & recreation room with fireplace, ideal for in-law suite or rental potential. Professionally landscaped front & backyard with interlocking, mature trees & sprinkler system. Steps to Hollywood PS, Bayview MS & Earl Haig SS. Walking distance to subway, North York Centre, Bayview Village, restaurants, shops, community centres & hospitals. (id:60365)
301 - 200 Keewatin Avenue
Toronto, Ontario
Tucked into the lush, tree-lined landscape of Keewatin Avenue, this rare, boutique, design-forward residence offers just 36 suites - exclusive, architectural, and unapologetically bold. The Keewatin isn't for everyone. Its for those who move differently, who demand more than the ordinary. Suite 301 is a statement in refined living - 979 sq. ft. of flawless design that lives like a home, not a condo. Whether its downsizing without compromise or the ultimate pied-à-terre, this is sophistication without limits. The Scavolini kitchen commands attention with its oversized waterfall quartz island, integrated storage, and sleek, dramatic finishes - anchoring a space built for gatherings that linger late into the night. The open plan flows seamlessly into an expansive living and dining area, while the primary suite redefines indulgence with a walk-in closet and a spa-inspired ensuite that feels like a five-star retreat. A flexible den and second full bath adapt effortlessly - guest room, nursery, or private studio - without giving up an ounce of style. Step onto your private terrace and extend your living outdoors - al fresco dining, morning espresso, or late-night cocktails under the stars. At The Keewatin, luxury is bold, curated, and deeply personal. Steps to Yonge, Mt. Pleasant, fine dining, and transit, this architecturally distinct residence is more than an address - its a lifestyle. This is The Keewatin. Iconic. Uncompromising. Like nothing else. (id:60365)
1109 - 88 Blue Jays Way
Toronto, Ontario
LIVE AT THE BISHA HOTEL AND RESIDENCES. ONE BEDROOM, 550 SQFT UNIT, SOUTH FACING W/ LAKE AND CN TOWER VIEWS. 9FT CEILINGS, NATURAL STONE COUNTERS AND BACKSPLASH W/ B/I APPLIANCES. ENJOY FIVE STAR HOTEL AMENITIES SUCH AS POOL, ROOFTOP RESTAURANT, BAR, DRY CLEANING AND ROOM SERVICE FROM THE BISHA HOTEL. MINUTES TO FINANCIAL DISTRICT, ROGERS CENTRE, CN TOWER, BEST RESTAURANTS, LIE THEATRE AND MUSIC VENUES. ENJOY PERFECT CITY LIVING AND ENDLESS LIFESTYLE AMENITIES. GYM MEMBERSHIP NOT INCLUDED. (id:60365)
420 - 98 Lillian Street
Toronto, Ontario
Welcome To The Madison Condos At 98 Lillian Street, Nested In The Sought After Desirable Neighbourhood Near Yonge & Eglinton. Over 800 SF Of Interior Living Space. Functional And Efficient Split Two Bedrooms And Two Washrooms Layout With 9 Feet Ceiling Height. Primary Bedroom W/ 3 Piece Ensuite Bathroom, Double Closet, Floor To Ceiling Windows And Upgraded Luxury Vinyl Plank Flooring. Modern Kitchen With Stainless Steel Appliances, Granite Counter And Backsplash. Open Concept Living/Dining Room. Great Building Amenities, 24 Hr Concierge, Indoor Pool, Gym, Party Room, Meeting Room & More. Building Has Direct Access To Loblaws & LCBO. Convenient Location With Steps To The Yonge & Eglinton Hub, The Soon To Be Ready LRT, Yonge Subway Line, Bars, Restaurants, Groceries And All Other Daily Essentials. (id:60365)
116 - 5162 Yonge Street
Toronto, Ontario
**Location Location Location** 1+1 Condo, Den Can Be Used As a 2nd Bedroom. Direct Access to NorthYork Subway Station. North York Centre.9 Ft Ceiling.Steps to Loblaws, Movies, Restaurants, MelLastman Squareparks, And Much More. Close to 401. Indoor Pool, Sauna, Gym, billiard room, 2 Party/MeetingRoom.Card Room.24 Hr Concierge & Security Systems, Guest Suites Etc... "5 Star Facilities" (id:60365)
25 Gloucester Street
Toronto, Ontario
Rare Executive Townhouse Lease at 25 Gloucester Street Steps to Yorkville! This beautifully maintained 3-storey brick home offers nearly 2,000 sq. ft. of curated living space across four levels, including a finished lower level ideal for a home theatre, gym, or guest retreat. Boasting dramatic vaulted ceilings, exposed brick walls, and oversized south-facing windows, the home is flooded with natural light and character. The main floor features an open-concept kitchen with a large island, stainless steel appliances, and a bright dining area overlooking a sunken living room with a one-of-a-kind rounded brick fireplace. Upstairs, enjoy a spacious family lounge, guest bedroom, and a stunning primary retreat with ensuite bath and rooftop access. The rooftop terrace offers private outdoor space with skyline views. Available partially furnished, or unfurnished. Flexible lease terms: short-term, corporate, or 12-month options available. All utilities included! Ideal for relocating professionals, film industry stays, or anyone seeking a design-forward rental in the city's best location. Located just one block from Wellesley Station, with quick access to Bloor-Yorkville, University of Toronto, Queens Park, and Church-Wellesley Village. Enjoy vibrant city life with cafes, parks, fitness studios, grocers, and nightlife all within walking distance. Tree-lined Gloucester Street offers a rare mix of urban convenience and residential charm. One car garage parking included and city permits available. A one-of-a-kind opportunity in downtown Toronto. (id:60365)
201 - 14 Mccaul Street
Toronto, Ontario
For Lease 14 McCaul St, Unit 201 (Queen St W & McCaul St)Office / Studio Space | Approx. 1,000 sq. ft.Second-floor commercial suite in the Malabar Building, just steps from Queen St W. The unit features an open layout with high ceilings and large windows that provide abundant natural light. Common washrooms are available on the same floor, with efficient heating and cooling systems in place.Permitted UsesSuitable for professional offices, creative studios, training centres, or wellness-related services. LocationPrime downtown location at Queen St W & McCaul St, within walking distance to OCAD University, the Art Gallery of Ontario, major hospitals, and the Discovery District. Excellent transit access with TTC streetcar at the door and nearby subway connections. (id:60365)
203 - 14 Mccaul Street
Toronto, Ontario
For Lease 14 McCaul St, Unit 203 (Queen St W & McCaul St)Office / Studio Space | Approx. 1,500 sq. ft.Second-floor commercial suite . in the Malabar Building, just steps from Queen St W. The space features an open layout with high ceilings and large windows that fill the unit with natural light. Amenities include freight elevator access, common washrooms on the same floor, and efficient heating/cooling systems.Permitted UsesIdeal for professional offices, creative studios, training centres, or wellness-related services .LocationLocated at Queen St W & McCaul St, within walking distance of OCAD University, the Art Gallery of Ontario, major hospitals, and the Discovery District. Excellent connectivity with TTC streetcar service at the door and nearby subway access. (id:60365)
Main - 1330 Minden Street
Oshawa, Ontario
Welcome to this amazing 3-Bedroom Bungalow with a fully fenced backyard. This home features laminate flooring, a renovated spacious' kitchen , and a renovated bathroom. The basement, which has a separate entrance and laundry, is currently leased. Conveniently located along the city bus route and near Highway 401, this property is close to schools, shopping, a recreation center, a baseball diamond, Lake Ontario, and more. Utilities, backyard access, and maintenance (snow removal and grass cutting) costs are split 67/33 between the upper and lower units. Main floor for lease. (id:60365)
778 Maxwell Settlement Road
Bancroft, Ontario
An extraordinary country estate set on 122 acres of rolling pasture, hardwood forest, and scenic trails. This timeless Discovery Dream Homes Timber Frame hybrid draws inspiration from classic farmhouse architecture and is finished with exceptional craftsmanship, reclaimed pine barn boards, slate tile, engineered alder and walnut floors, solid alder doors, and a dramatic 600 sq ft timber-framed great room with a stone fireplace. The 4-bedroom home is designed for comfort and connection, featuring a custom kitchen, handcrafted timber staircase, mahogany-accented upper level, and a screened-in timber porch. Step outside to the expansive outdoor entertaining terrace ideal for al fresco dining, evening gatherings, and taking in the sweeping countryside views. Equestrian-ready with 25+ acres of fenced pasture, horse paddocks, a 24x36 barn with two 10x20 stalls (with power and water), and a hay barn with covered storage. A 2-car garage is attached to the home, and a separate garage includes a workshop and office space perfect for creative pursuits or home-based business. A private trail network winds through managed forest, leading to a charming wildlife viewing cabin overlooking Grace Lake and adjoining crown land. With in-floor radiant and gas heating, an Amberwood front door, and inclusion in the Managed Forest Program, this property offers the ultimate in luxury, privacy, and rural sophistication. (id:60365)

