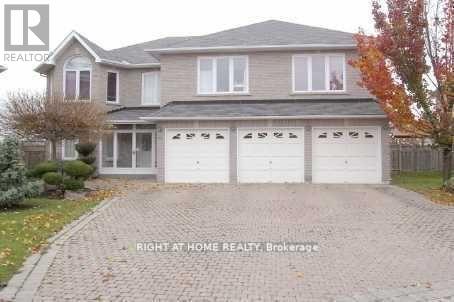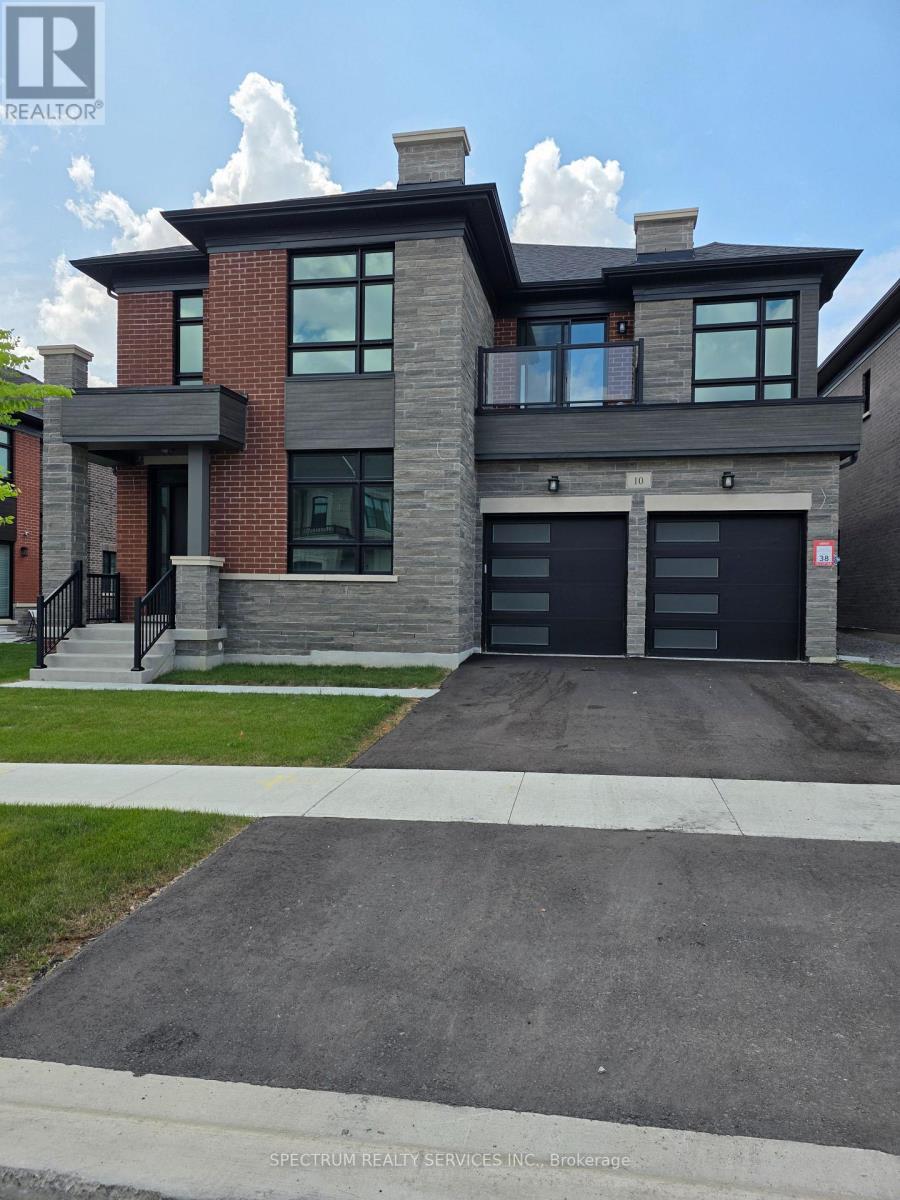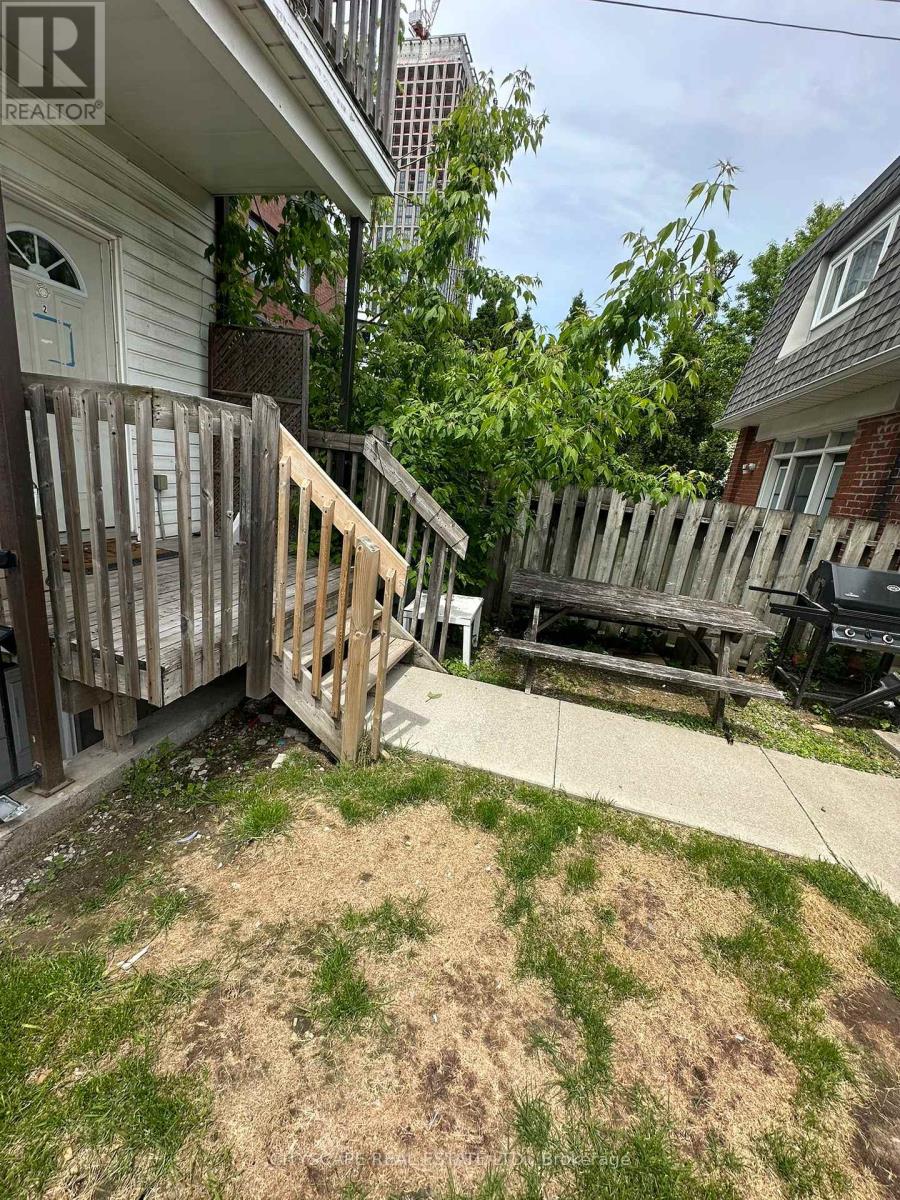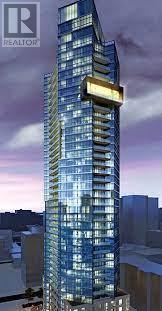209 - 20 Koda Street
Barrie, Ontario
Updated newer condo featuring 2 parking spaces, private storage locker, and a bright open-concept layout. Enjoy a modern kitchen with stainless steel appliances, fresh flooring, in-suite laundry, and a private balcony. Located in a desirable neighbourhood and newer building, close to highway access, shopping, parks and more! (id:60365)
88 Puget Street
Barrie, Ontario
Prime old east end Barrie location!! This updated detached bungalow is situated on the corner of two of the most desirable streets in town (Puget & Napier) and is steps away from Johnson's Beach, North Shore Walking Trails, Barrie Yacht Club, top rated schools, and downtowns best shopping & restaurants. This oversized detached garage with loft has endless possibilities (Built in 2017). Use garage to comfortably fit 2 cars inside, as a work shop, or even offers the possibility you can convert the space into a Detached Dwelling Unit (has separate electrical panel in garage). Beautiful curb appeal with updated wrap around deck at front of home plus deck ideal for bbq/entertaining in rear yard. Fully fenced mature lot. This fully finished bungalow offers 1323 sq ft of above grade living space plus a fully finished basement. 3 beds upstairs + 2 beds down. Primary bedroom boasts cathedral ceilings, large windows, gas fireplace, 8ft tall closets plus a shiplap feature wall which could easily also be used as a great room for additional living area. Surprisingly large 2nd bedroom. Updated flooring, baseboards, doors & hardware in 2017. Kitchen has tons of cabinetry, stainless steel appliances & is open to the living room ideal for entertaining. Finished basement offers a large bedroom with beautifully renovated 3pc ensuite with heating tile floors, a second bedroom, bar, 2pc powder room and rec room (new carpet and freshly painted 2023). Upgraded light fixtures throughout. 200 amp electrical service. Come view and fall in love with this old east end stunner! (id:60365)
Lower - 7 Presidential Street
Vaughan, Ontario
Bright and spacious 2-bedroom basement apartment for lease in Woodbridge, ON, featuring a private entrance, modern kitchen, full bathroom, and one parking space. Well-maintained and move-in ready, this comfortable unit is ideal for a single professional or couple. Located at Hwy 7 and Pine Valley, just minutes to Hwy 400/427, TTC transit, schools, and Vaughan Mills, in a quiet, family-friendly neighborhood. (id:60365)
271 Main Street N
Uxbridge, Ontario
Brand New Custom Luxury Home in the Heart of Uxbridge! Step into this modern masterpiece at 271 Main Street Northwhere thoughtful craftsmanship meets timeless elegance. Built to stand the test of time, this custom-designed home features approx. 4,000 sqft. living space with an extra-thick insulated foundation, offering an ultra-durable structural. Inside, youre greeted by handcrafted oak staircases with sleek metal railings and elegant glass accents, flowing seamlessly into engineered hardwood floors throughout both levels. The 10 ceilings and floor-to-ceiling fireplace anchor the living space in warmth and sophistication, while modern lighting fixtures elevate every room with designer flair. The galley-style kitchen is a showstopper complete with a large island, coffee bar, brand-new appliances, and a walk-through to the mudroom for day-to-day ease. The 4+1 bedrooms feature large windows, double closets, and rich hardwood flooring. The primary retreat offers a vaulted ceiling with exposed beams, oversized windows, and spa-like ambiance. Bathrooms boast heated floors and double vanities for luxurious comfort. The fully finished basement includes a legal suite with separate entry, full kitchen, laundry, and spacious living perfect for multi-generational living or rental income. A modern glass wall accent and second fireplace complete the lower level with style. Live the Uxbridge lifestylewalk to quaint shops, cafes, parks, trails, golf, and schools, all while enjoying the charm of small-town living just under an hour from Toronto. Uxbridge is known as the Trail Capital of Canada, offering unmatched outdoor adventure and community charm.This home is the perfect blend of luxury, durability, and lifestyle. Welcome home. (id:60365)
10 Fisico Court
Markham, Ontario
Available for immediate possession, this bright and spacious furnished basement apartment has been freshly painted and recently renovated, offering a modern and comfortable living space. Featuring a private entrance, a fully equipped kitchen, and a full bathroom, the unit is move-in ready and ideal for a single professional or a couple. Enjoy one dedicated parking space and a peaceful, family-friendly neighborhood, all with easy access to transit and local amenities. Clean, cozy, and invitingyour ideal home is ready today. (id:60365)
10 Adario Crescent
Vaughan, Ontario
Luxury New Home by Lindvest in the Prime Location "Pine Valley & Teston Rd" Community of Vellore Village. Stunning 50' Lot ORIOLE Model 4266 sq, ft. With 4 Bedrooms. Contemporary Exterior With Brick & Stone & Upgraded Interior Finishes. Celling Heights 10' on Main Floor, 9' Second Floor & Basement. Beautifully Upgraded Kitchen With High End Appliances, This Home is a MUST SEE** (id:60365)
272 Jeff Smith Court
Newmarket, Ontario
Rare Gem in Leisure Valley Newmarket! Located on a peaceful cul-de-sac in sought-after Leisure Valley community designed specifically for residents 55+. This beautifully upgraded 2 br bungalow offers comfort, practicality, and minimal maintenance! Situated on leased land, this home is ideal for those seeking a quieter, low maintenance lifestyle just minutes from Southlake Hospital, Riverwalk Commons, Main Street, and all major amenities! 7 mins to highway 404! Step inside to find hardwood flooring throughout, senior friendly bathroom updated with oversized shower. The custom centre island gourmet kitchen features oak cabinetry, breakfast bar and flows effortlessly through garden doors to a spacious walkout to oversized composite deck and privacy overlooking mature trees. This property is ideal for downsizers, retirees looking for comfort, efficiency and a peace of mind in a well-cared for home and community. Lease land at $1050 per month. Maintenance fee of $250.00 per month and Taxes billed monthly at $130.00. (Total Monthly cost of $1430.00 plus utilities). Fees include: Snow removal, grass cutting and maintenance as per the Lease agreement (id:60365)
321 - 2550 Simcoe Street N
Oshawa, Ontario
Located at a great location, pretty much in the midst of everything. This 1 Bedroom 1 Washroom Features Open Concept Layout With Large Windows For Lots Of Natural Light. Close To Durham College, Ontario Tech University, Steps To New Plaza, Costco, Costco Gas Station. All Major Banks, Restaurants, Minutes To Highway 401, 407, & 412. (id:60365)
2220 - 181 Village Green Square
Toronto, Ontario
Welcome to Ventus at Tridel's Metrogate Community! This bright and spacious 2-bedroom, 1-bathroom condo features an open-concept layout with panoramic city views, granite countertops, and new flooring. Enjoy exceptional amenities including 24 hour concierge, sauna, party and media rooms, guest suites, and generous visitor parking. Just steps from HWY 401, public transit, Kennedy Commons, groceries, restaurants and LA Fitness. Parking is included; utilities billed separately. A modern, move-in ready space in the perfect location - don't miss it! (id:60365)
951 Dufferin Street
Toronto, Ontario
Spacious 1-bedroom, 1-bathroom self-contained unit in a multiplex. Laundry is available on the property (shared), and 1 parking space is included with additional parking available at extra cost. Utilities are not included and average $90$110/month. Situated just steps from Dufferin Station, Dufferin Mall, grocery stores, parks, and a variety of restaurants, this home offers unbeatable convenience with easy access to public transit, shopping, and dining. (id:60365)
4009 - 45 Charles Street E
Toronto, Ontario
Yorkville Sky Residence - Luxury Living at "Chaz Yorkville" Perched high above the city, this sophisticated 1+1 bedroom, 2-bath suite offers a rare combination of space, light, and versatility-even larger than many 2-bedroom units. The den is true bonus, with the door complete with a private 3-piece ensuite and door, ideal as a second bedroom, guest suite, or home office. Expansive floor-to-ceiling windows fill every corner with natural light and frame breathtaking skyline views. Step out and immerse yourself in the best of Yorkville-just minutes to Bloor Station, the University of Toronto, luxury shopping, gourmet dining, and vibrant cultural attractions. Indulge in five-star building amenities. 24-hour concierge service, a fully equipped fitness centre, elegant business and relaxation lounges, and the exclusive Char Club on the 36th & 37th floors, where panoramic views of the city and lake will leave you in awe. Optional parking available through building management for $175/month. (id:60365)
204 - 70 Alexander Street
Toronto, Ontario
This beautifully maintained 1 bedroom + den suite offers the perfect blend of style, space, and location. Situated in a highly sought-after downtown Toronto building, this open-concept unit features high ceilings, modern finishes, and bamboo hardwood flooring throughout. The bedroom includes two closets, while the den can be used as a home office, guest room, or reading nook. Building amenities include a 24-hour concierge, party room, and rooftop terrace. Just steps to the TTC, U of T, TMU, shopping, restaurants, and entertainment. (id:60365)













