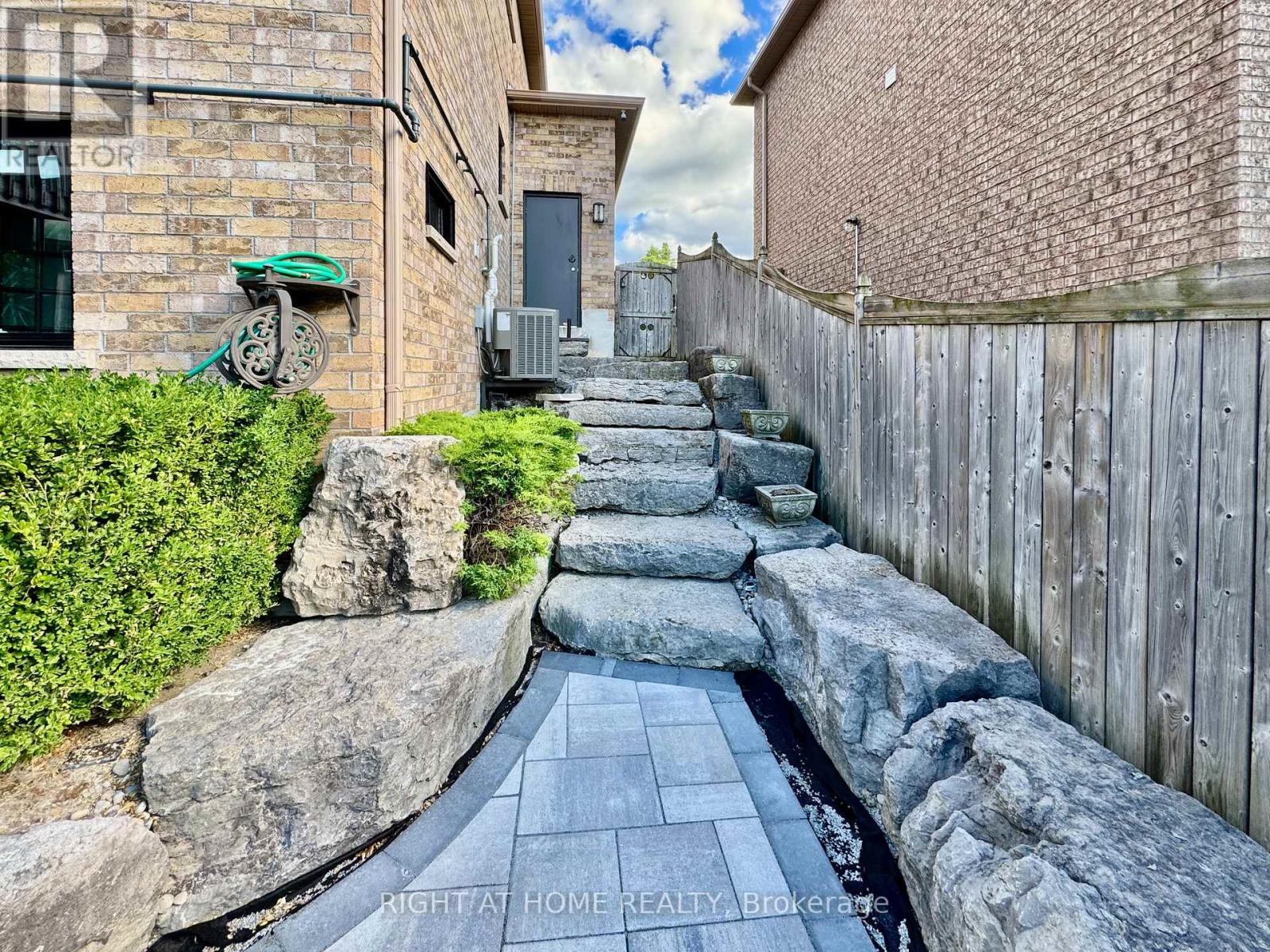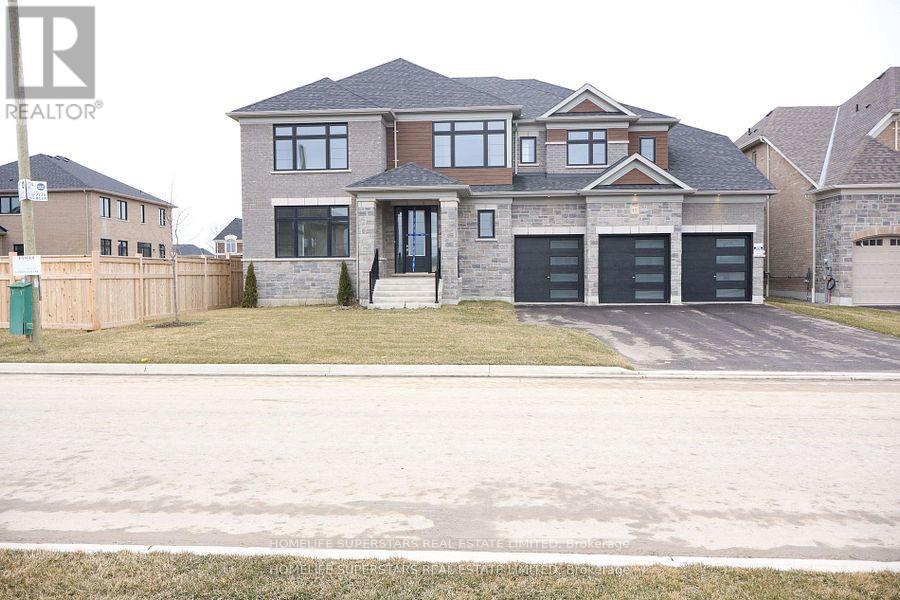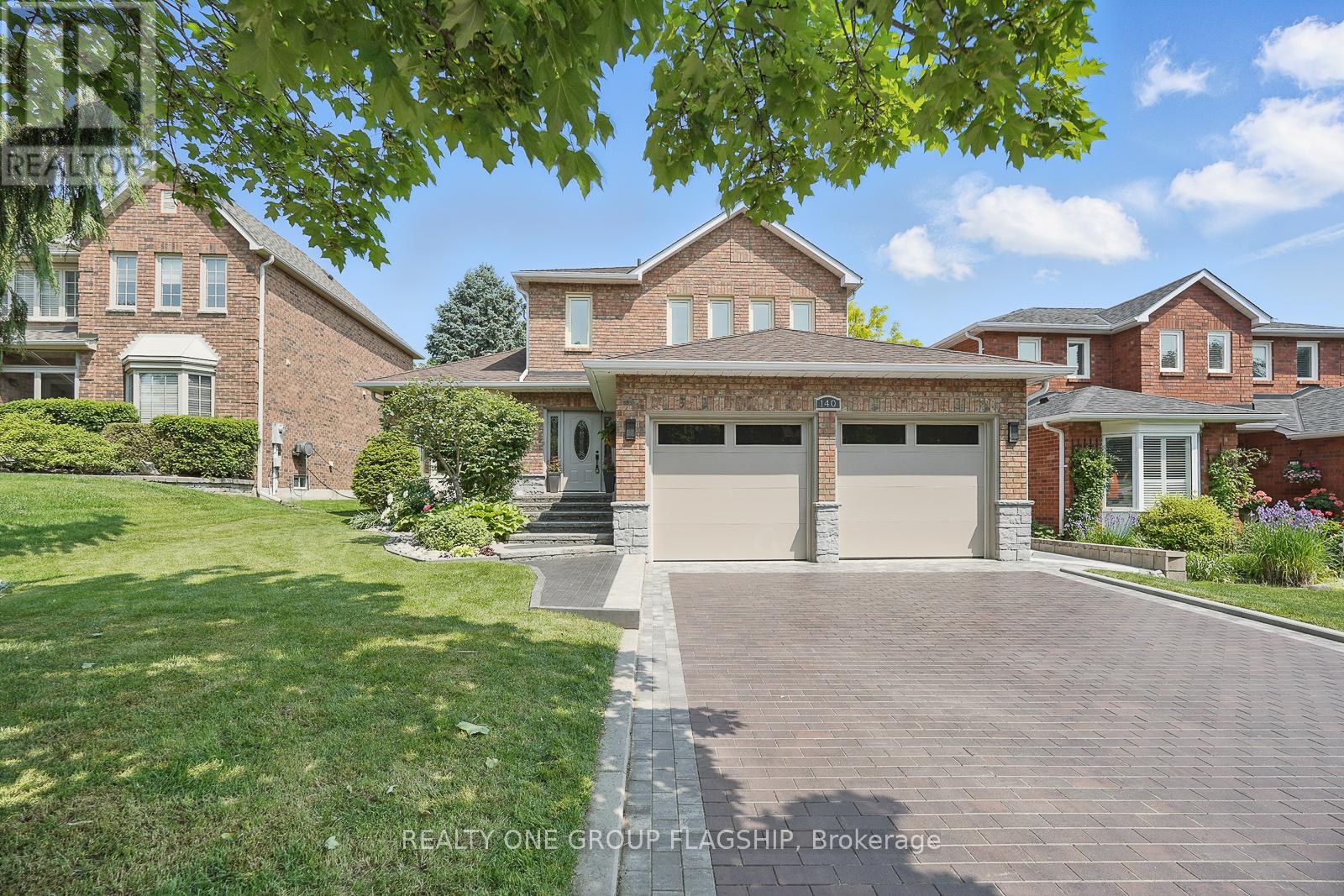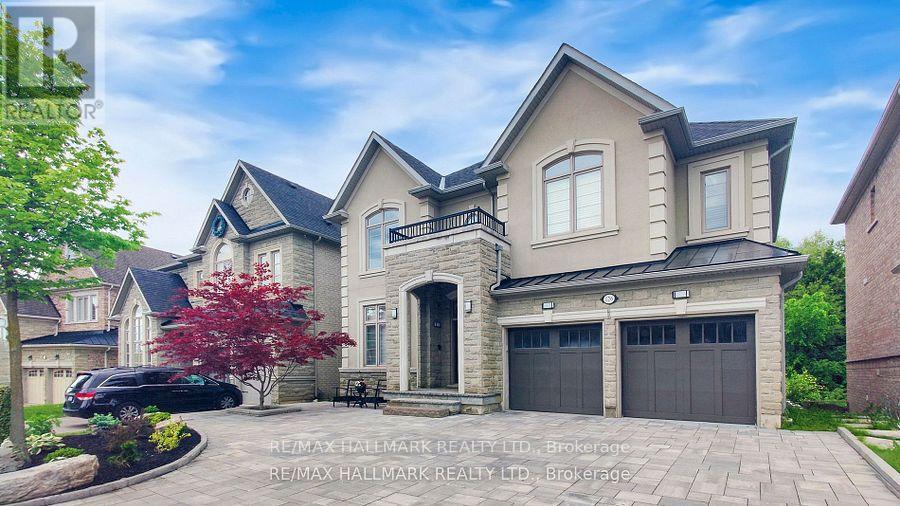202 - 200 Robert Speck Parkway
Mississauga, Ontario
Extremely Spacious 3+1 Bed, 2 Bath Corner Condo | Approx. Over 1400 Sqft | 2 Parking | All Utilities IncludedRarely Offered | Ideal for Families or Student Groups | Prime Mississauga LocationWelcome to this rarely offered, sun-filled corner unit featuring 3 bedrooms + a large enclosed den (can be used as a 4th bedroom), 2 full bathrooms, and a bright solarium offering approx. 1430 sq.ft. of well-designed living space.Includes TWO adjacent underground parking spots and 1 locker. All utilities included heat, hydro, and water for added value and convenience.Newly renovated with modern finishes throughout. Enjoy a bright, open layout with oversized windows, a spacious kitchen with ample storage, and in-suite laundry. The versatile enclosed den is ideal as a home office or additional bedroom.Top-notch building amenities: indoor pool, gym, concierge, and landscaped courtyard.Unbeatable location steps to Square One, community centre, parks and trails, public transit, and quick access to 403/401/QEW.Move-in ready perfect for families or student shares. Dont miss out on this rare gem! (id:60365)
210 - 250 Sunny Meadow Boulevard
Brampton, Ontario
Must See ## This 2- Story Condo Town House has Nothern Exposure ## This unit offers beautiful layout ## Maim floor Larg sige living room and dining room ## Open cocept Modern Kitchen with s/s Appliances and large window ## main floor power room ## walk out Terrace ## 2nd floor has 2 good size Bedrooms attached with 4 pc & 3 pc bath and closet ## 2nd floor Laundry ## Attached 1 car garage & 1 driveway parking ## This unit also has enterance from the Garage to the unit ## Walking distance to Public Transit & a big Plaza ## (id:60365)
37 - 175 Stanley Street
Barrie, Ontario
RemarksPublic: Welcome to 175 Stanley Unit 37. Updated carpet free home with new flooring installed 2025. Family friendly neighborhood with access to Major shopping, highways 27 and 400, and East Bayfield Community Centre. Private area with visitor parking nearby. Single garage boasts inside entry to lower level with extra large laundry/utility room and two piece bath. Laminate wood flooring throughout and tastefully decorated-just move in. Updated kitchen/dining with new countertop on private island and walkout to private rear yard. Primary bedroom with private 4 pc ensuite and walkthrough closet. Washer and Dryer 2025, AC 2024, Hot Water Tank 2024. Furnace 2011, Fridge 2024, Dishwasher Never used. Shingles 2024. Beautifully Landscaped. Closing date flexible don't miss this one! (id:60365)
Lower - 20 Prince Of Wales Drive
Barrie, Ontario
UTILITIES INCLUDED! Discover upscale living in this beautifully finished walk-out basement studio, nestled in one of the area's most desirable neighbourhoods. Featuring elegant pot lights throughout, stunning stone accents, and a modern open-concept layout, this suite offers both comfort and style. Enjoy direct access from the backyard to your own space. Perfectly located just steps from top-tier amenities, shopping, transit, and parks. Ideal for professionals seeking a refined living space in a prime location. (id:60365)
17 Bellflower Crescent
Adjala-Tosorontio, Ontario
This brand-new, ***above-grade 5091 sqft*** **NEVER LIVED IN** luxury detached house sits on a premium **70-foot lot** and features a **Triple-car garage*** with a **10-car parking**. - 5 bedrooms and 5 bathrooms- Modern*** two-tone kitchen*** with spacious cabinetry,*** Brushed Bronze Handles *Matching* with ***APPLIANCES HANDLES & KNOBS***, an **Extra-large Central Island**, walk-in pantry, separate servery, high-end built-in appliances, **Pot filler** above the gas stove, and **quartz countertops** Throughout the house- **Separate living, dining, family, and library.** * (library can be converted to a bedroom)*- EXTRA Large laundry room with** Double doors spacious linen closet*, and access to the garage from MUD ROOM and **2 accesses to the basement from home** - Each bedroom has an upgraded attached bathroom and walk-in closet; master suite features dual closets (** HIS/HER CLOSETS**) and an en-suite bathroom with glass STANDING Shower, Soaking Tub, A Separate drip area with door and makeup bar- Huge media room with large window on the second floor- A separate **Walk in linen closet** on the second floor. Central vacuum rough-in and **Security wiring throughout the house.** This property offers a wide lot ***WITH NO SIDEWALK**** and a luxurious layout. (id:60365)
78 Meizhou Avenue
Markham, Ontario
Brand new modern detached home by Minto nestled in highly sought after Angus Glen Community. Sun-soaked corner lot w/open concept design. 10ft ceiling on main. 9ft on 2nd floor w/Upgraded 8ft interior doors. Solid hardwood floor on main & oak stairs. Gas fireplace in Family room. Trendy white modern kitchen w/stainless steel appliances, large centre island, quartz counter & backsplash. Custom size sliding door from breakfast area to backyard. Office at corner can be guest room. Laundry in mudroom close by garage. 4 large bedrooms w/two ensuite bathrooms. Mins drive to grocery stores, restaurants, banks, angus glen golf club & community centre. Surrounded by top schools (buttonville PS, pierre elliott trudeau high school, unionville HS & St Augstine Catholic HS) (id:60365)
757 Srigley Street
Newmarket, Ontario
This house is 3 3-bedroom house with the third bedroom in the lower level, but separated from the basement, plus a one-bedroom Bright and Beautiful Walk-Out Basement 757 Srigley St, Newmarket. This house has a charming walk-out basement, offers a spacious 1-bedroom layout with an open-concept Living/Dining area, and a fully equipped kitchen. The entire space has been completely renovated, offering modern finishes throughout, with additional features including en-suite laundry, use of the backyard, & all appliances. Utilities are extra. Conveniently Located Near Highway 404, Go Train Station, Hospital, shopping, etc. Fully renovated property, nice view, well-income property. (id:60365)
1406 - 3600 Highway 7 W
Vaughan, Ontario
Discover the elegance of this esteemed Woodbridge Centro Square Condo, located in the vibrant heart of Vaughan at the corner of Weston Road and Highway 7. This bright and spacious 1-bedroom + den unit features an open-concept layout with 9-foot ceiling and pristine laminate flooring throughout. The unit includes a large 4-piece bathroom and a generous bedroom with a walk in closet and a large window offering a scenic view. The open-concept living and dining area leads to a private balcony, where you can enjoy unobstructed east and south-facing views. Additional conveniences include an Ensuite stackable Bloomberg washer/dryer, one underground parking space, and a storage locker. Experience the ultimate in downtown living with easy access to shops, entertainment, dining, Vaughan Subway/Transit, and major highways. Indulge in luxurious 5-star amenities. Perfect for singles or couples seeking a modern and comfortable lifestyle. (id:60365)
140 Heathwood Heights Drive
Aurora, Ontario
Welcome to this elegant, executive 3-bedroom home on a quiet, tree-lined street in the prestigious Hills of St. Andrew- one of Auroras most sought-after neighborhoods. This turn-key property showcases thousands spent in renovations inside & out. Curb appeal is unmatched with a magazine-worthy front garden, new driveway, stone walkway (2025), & stone veneer skirt wrapping the home. Inside, a smart layout offers formal living & dining rooms ideal for entertaining, & a main floor office perfect for working from home or easily used as a 4th bedroom. The updated kitchen features quartz countertops, stainless appliances (incl. brand new stove), updated cabinetry, & a breakfast island with added storage, flowing into a warm family room with a wood-burning fireplace. The laundry/mud room offers built-in storage, newer washer/dryer (2023), sink & a separate side entrance. Step outside to your private backyard oasis: an updated deck (2024) with solar post lighting & tall emerald cedars for privacy. Upstairs, the spacious primary suite features his-&-hers closets & a newly updated 3-piece ensuite. Two more bedrooms share a renovated 4-piece bath (2025). The finished basement includes a large rec/games room, bedroom, 2-piece bath, cold room, & storage (only furnace room unfinished). Bonus for buyers: Furnace, A/C, & hot water tank are on a worry-free rental plan (service + replacement included). Prefer ownership? Seller is happy to buy out the contract before closing. Basement will be freshly painted before possession. Extras: oak hardwood throughout, fibre internet, insulated double garage with new doors (2025), no sidewalk, fully fenced yard. Surrounded by trails, parks, & walking paths. Walk to St. Andrews College or enjoy a short drive to top private schools like St. Annes & Country Day, plus excellent public schools offering IB, AP, & French programs. Easy access to GO Transit & highways. Homes here are rarely available don't miss your chance! (id:60365)
126 Sir Stevens Drive
Vaughan, Ontario
Welcome to this exquisite 4-bedroom, 5-washroom executive home, oering close to 4,000 sqft of beautifully designed livingspace. Nestled in a serene setting, this rare gem backs directly onto a lush greenbelt , ensuring year-round privacy and breathtaking naturalviews. Enjoy the tranquility of two private ponds just beyond the trees, creating a peaceful oasis that feels like cottage living right at home.This home boasts a thoughtfully designed layout with spacious principal large rooms, soaring 10' ceiling on main and 9' on second &basement, with elegant finishes throughout. The gourmet kitchen is a chefs dream, featuring top-of-the-line stainless steel appliances, customcabinetry, and a large center island ideal for both everyday living and entertaining. Sunny breakfast area with walk-out to deck over looking aforest like backyard. Magnificent spacious family room with a gas fireplace & large bow windows over looking the same luscious ravine.Second floor boasts 9' ceiling, with generously sized bedrooms with their own full ensuite and walk in closet oering ultimate comfort forfamily and guests. The primary suite features dual walk-in closets, and a spa-like ensuite. The 9' ceiling walk-out basement opens up to thescenic backyard, providing endless possibilities for additional living space, a home gym, or a separate ground floor-like suite. Exteriorhighlights include an interlock driveway with 5 extra parking spaces, and beautiful front yard landscape. This rare oering blends luxury,space, and nature in one of the most desirable settings. Lots of trails and parks in the neighbourhood to enjoy your daily walk. Don't miss your chance to make this home your dream home. (id:60365)
9601 Bathurst Street
Richmond Hill, Ontario
Welcome to this luxurious freehold townhouse located in the prestigious North Richvale area of Richmond Hill. This modern and spacious end-unit home is part of an exclusive community with only 15 upscale residences, offering a sense of privacy and elegance. This bright and contemporary townhouse features three bedrooms and three bathrooms, providing ample space for comfortable living. The living and dining area is a true highlight, with soaring high ceilings and oversized windows that flood the space with natural light. Additionally, the property includes a large office room on the ground level facing Bathurst Street, which is ideal for professional use. Conveniently situated just minutes away from shopping malls, highways, and public transit, this townhouse ensures easy access to essential amenities and daily conveniences. Dont miss the opportunity to experience modern luxury living in this exceptional home. Schedule your viewing today. (id:60365)
213 - 1401 O'connor Drive
Toronto, Ontario
Amazing Building With All Latest Digital Technology Used For Entry And Booking Building Amenities. Excellent Location . Only 10 Minutes Bus Ride To Core Downtown. Engineered Hardwood. Lighted Mirrors In Washrooms. High Quality Appliances. Bus Stop Outside The Building. Den Has Been Converted To Full Bedroom. Building Entry With Face Recognition And Fob. High Speed Internet Included In The Rent. (id:60365)













