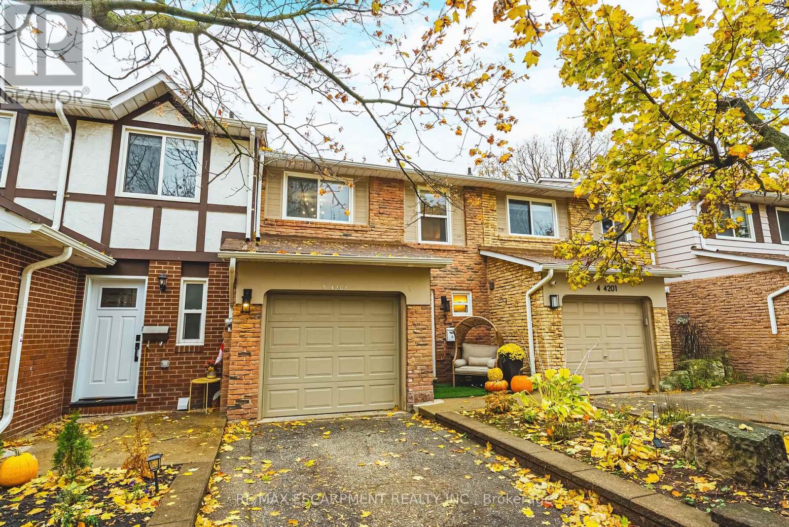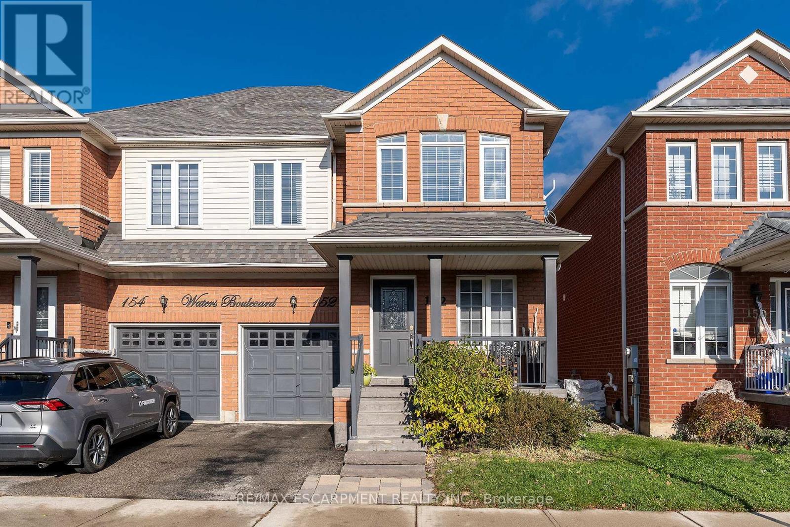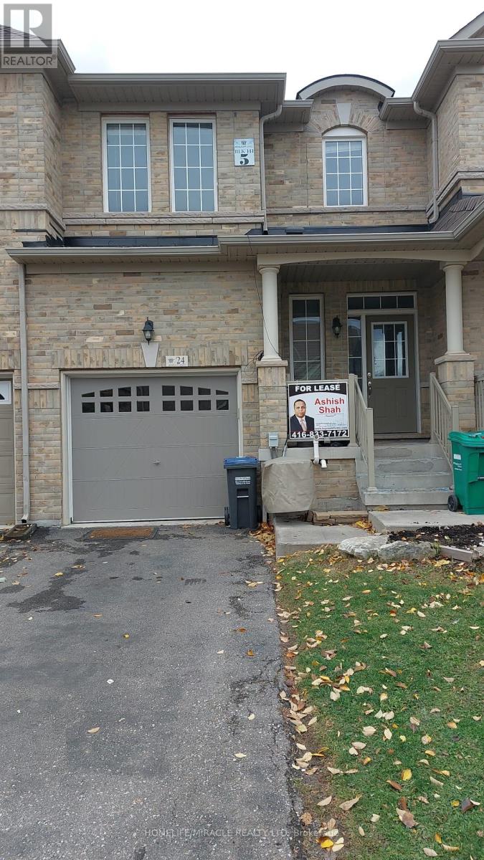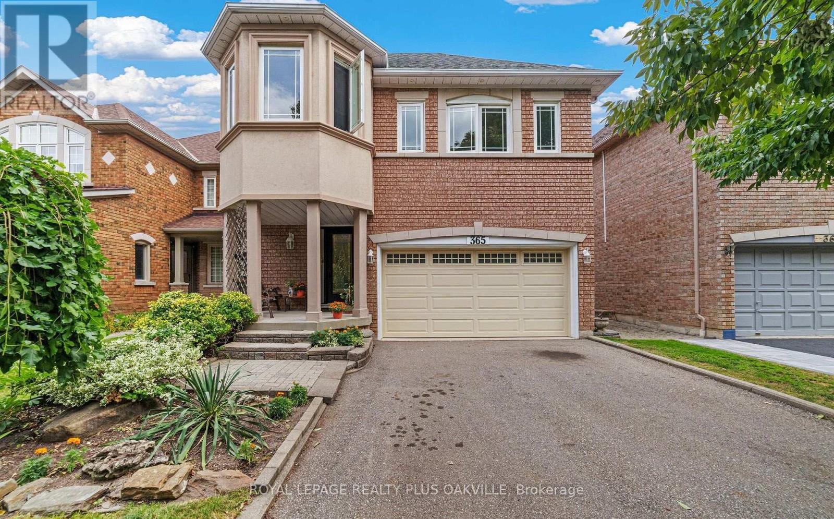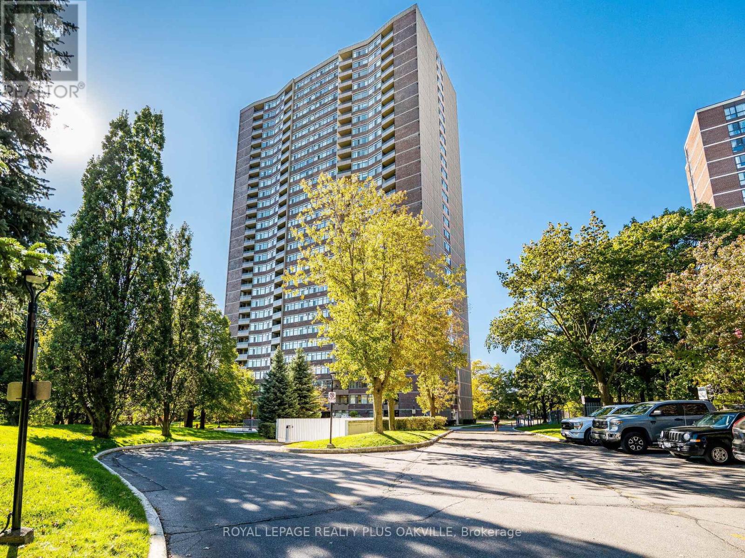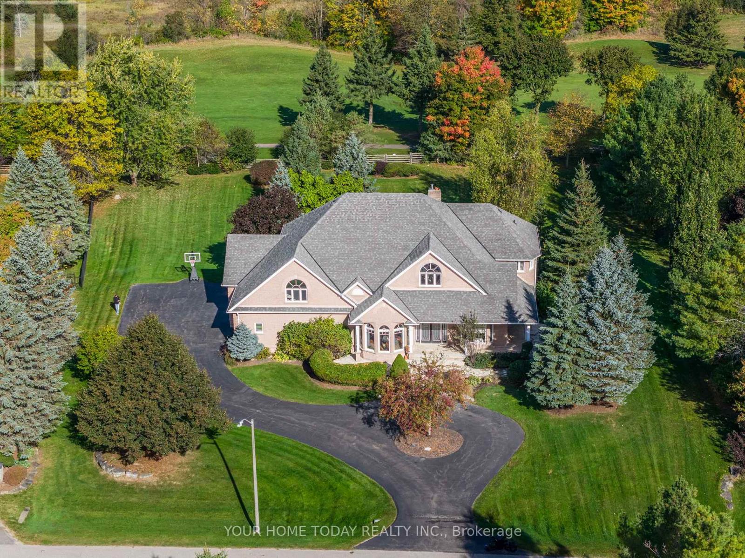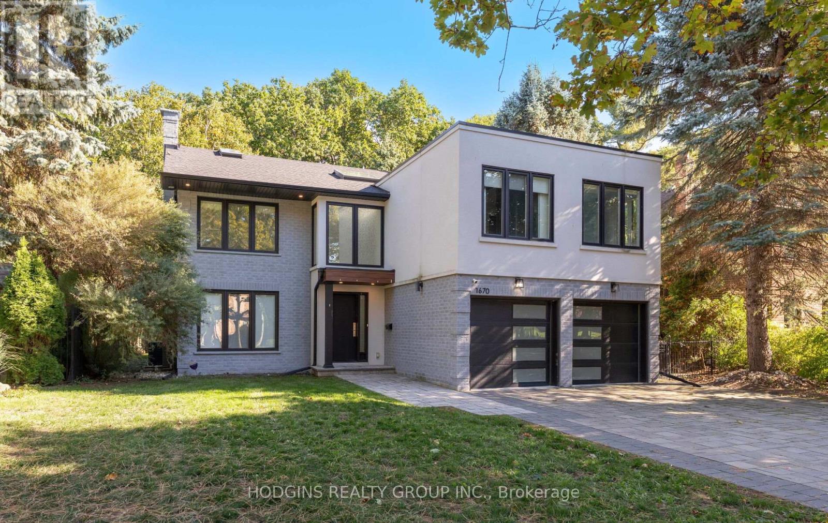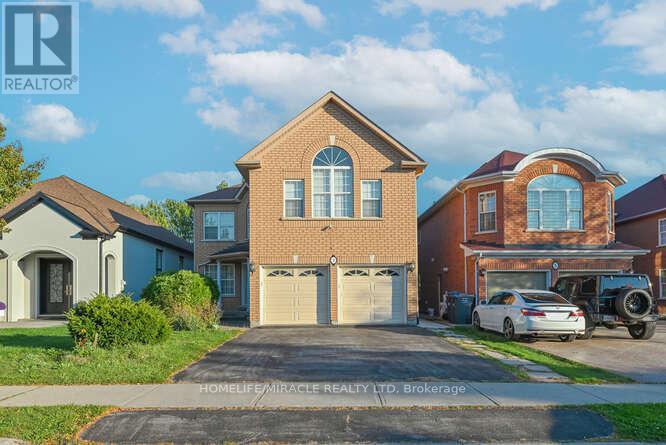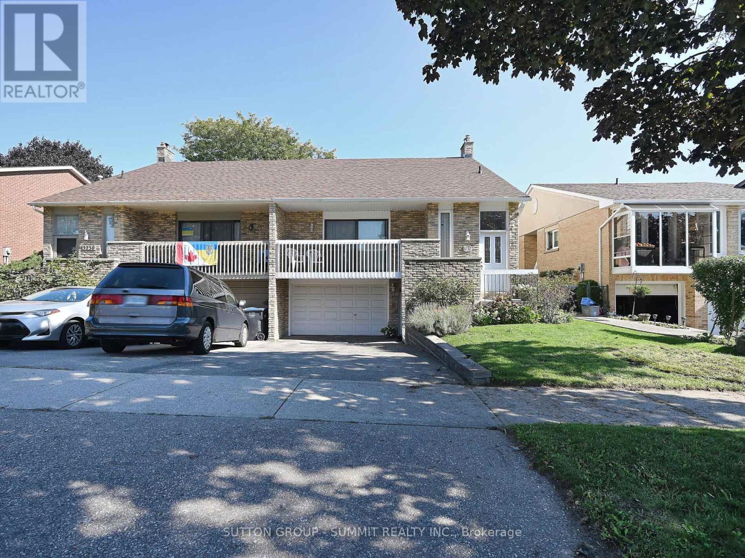5 - 4201 Longmoor Drive
Burlington, Ontario
Welcome to 4201 Longmoor Drive #5 - where modern living meets serene surroundings. This beautifully renovated townhome backs directly onto Iroquois Park, offering peaceful views and the perfect spot to watch the kids play while relaxing on your brand-new deck. Step inside to an open-concept main floor featuring a bright living and dining area, updated windows, and a sliding door that opens to a fully fenced backyard. The stylish kitchen boasts abundant white cabinetry, quartz countertops, and stainless steel appliances - perfect for cooking and entertaining. Upstairs, you'll find three spacious bedrooms, including a primary suite complete with his-and-hers closets and a stunning 3-piece ensuite featuring a walk-in shower and quartz vanity. The oversized main bathroom offers a double-sink vanity and deep tub, ideal for family living. The fully finished basement provides even more living space - with a versatile bedroom or office, a recreation room, ample storage, and a dedicated laundry area. Recent updates include a full renovation in 2021, a new roof (2024), a new deck (2024), and a new dryer (2025). Located just steps from the Burlington bike path and within walking distance to schools, parks, and everyday amenities, this home combines convenience with tranquility. A fantastic opportunity for first-time buyers, investors, or those looking to downsize - move-in ready and beautifully updated! LETS GET MOVING! (id:60365)
152 Waters Boulevard
Milton, Ontario
Welcome to this beautifully done 3 bed 3 bath semi in a 10+ Milton neighbourhood. This home offers pot lights, hardwood floors throughout and a great floor plan with open Liv Rm/Din Rm perfect for family nights at home or entertaining. The Kitch is a chefs dream offering S/S appliances, plenty of cabinets & prep space on the beautiful dark counters there is a bonus breakfast area with large island with storage and seating. The main floor is complete with the convenience of 2 pce bath. Upstairs offers 3 great size bedroom. The master w/4 pce ensuite and walk-in closet is a perfect retreat. There is also a 3 pce bath to complete this floor. There is even more space in the basement with a beautifully done Rec Rm. w/built ins & electric FP, perfect for family movie & game nights. Enjoy the tranquility of the back yard with fully fenced yard, spacious deck and gazebo. This home checks ALL the boxes and is close to ALL conveniences such as elementary schools, high school, go station, shopping, sports park, trails and so much more!!! (id:60365)
24 Hatton Court
Brampton, Ontario
Excellent Location Townhome Situated On A Quiet Child Safe Court, Steps To All Amenities. Open Concept Kitchen / Living / Dining Room, Main Floor Laundry Room, Access From Garage, 2.5Baths, Dark Stained Hardwood Floors/ Ceramics Throughout Main Floor, Freshly Painted. New Laminate Floor in 2nd Floor. No Carpet in House. Near To Schools, Shopping around the corner, Big Shopping Plaza less 5 minutes drive And Many More (id:60365)
Upper - 80 Madison Street
Brampton, Ontario
Bright & Spacious main floor of well-appointed property in the Dixie and North Park area of Brampton. This cozy & comfortable space offers a practical layout with 3 beds + 1 bath, spacious and open concept living and dining area, and two parking spots. Enjoy a large, tree-lined backyard with a patio, great for outdoor relaxation or play area for the kids. Located in a family-friendly neighborhood, close to schools, parks, shopping, and everyday amenities. Bramalea City Centre, grocery stores, and restaurants are just minutes away. Public transit and major routes are nearby & close to HWY 407 & 410 making commuting easy. Ideal for small families or professionals looking for a convenient and comfortable place to call home. (id:60365)
365 Turnberry Crescent
Mississauga, Ontario
Excited to present this bright and spacious family home, tucked away in an exclusive enclave on a quiet Mississauga street! Lovingly maintained by the original owners, this 4-bedroom, 4-bathroom residence offers 2025 sq. ft. of living space across the first two levels, with natural light streaming through every room. The thoughtful layout includes second-floor laundry, no carpets throughout, and a welcoming family room with a two-sided gas fireplace the perfect spot to relax and unwind. The fully finished basement adds even more versatility with a large recreation room, plenty of storage, and potential for a second kitchen. Located just minutes from Heartland Town Centre and Square One, this home is close to everything your family needs. Stay active at Frank McKechnie Community Centre with its pool, gym, and library, or enjoy the outdoors at nearby parks and trails including Credit Meadows and McKechnie Woods. A true family home in a sought-after location ready to welcome its next chapter! (id:60365)
2006 - 3100 Kirwin Avenue
Mississauga, Ontario
Welcome to this bright and spacious condo nestle on beautifully landscaped parkland with abundant green space and walking paths along the river. This condo features an open concept layout with a living and dining area that walks out to an open balcony offering panoramic city views. The kitchen boasts ample cabinet space, pot lights, an island and ceramic floor. Large master bedroom with walk-in closet and laminate floor. Freshly painted throughout. Ensuite laundry, locker and 2 parking spots. Newer windows and balcony doors (2024/25). Heating and cooling installed in 2021, thermostat (2021), bird netting (2021), main bath fan motor (2021). New bath tub drainer and over flow (2022), p-trap and strainer in kitchen (2022), A/C vertical fan coil (2023). Close to Square One shopping, schools, parks, public transit, highways QEW, 403 and 407 and Cooksville GO Station. (id:60365)
21 Turtle Lake Drive
Halton Hills, Ontario
Magnificent is the only way to describe this home & property! Situated on a beautiful 1.05-acre lot in a small enclave of executive homes & backing onto the prestigious Blue Springs Golf Course offering million-dollar views & great golf! Set up for multi-generational/blended family living w/ potential for 3 separate, privately accessed, living areas - perfect for in-laws, children, nanny, home office & more! A circular drive & inviting covered porch welcome you into this immaculate home featuring ~6,000 sq. ft. of beautifully finished living space, multiple W/O's, plus an ~900 sq. ft. unfinished loft (sep access). A grand foyer sets the stage for this outstanding home w/impressive 2-story ceiling & sweeping staircase to both the upper & lower level. The main level features an O/C kitchen/living/family room, the heart of the home, across the back to take advantage of the amazing views! The gourmet kitchen offers all the bells and whistles - large island w/seating, granite counter, W/I pantry, SS appliances & W/O to a party-sized composite deck O/L the breathtaking yard. The adjoining sunken family w/gas f/p & huge windows & living room with another W/O make entertaining a pleasure. A formal dining room w/coffered ceiling complimented by accent lighting adds to the enjoyment. A bdrm/office, service entrance, powder room, laundry room & mudroom w/a 2nd staircase to the basement along w/access to the garage & loft complete the main level. The upper level offers 4 spacious bdrms, the primary w/2 Juliette balconies, W/I closet & luxurious 6-pc ensuite. The remaining 3 bdrms share an elegant 5-pc bthrm. The lower level featuring a separate entrance enhances the home w/a spacious O/C area, full kitchen, rec room, W/O to a covered patio, 5th bedroom, 3-pc, huge cantina/cold cellar & plenty of storage/utility space. A 3.5 car garage & parking for 12 cars complete the package. Great location. Close to Fairy Lake & Prospect Park w/easy access to 401 for commuters. (id:60365)
1670 Caverly Court
Mississauga, Ontario
Upscale modern living backing onto breathtaking Mullet Creek & Credit River natural sanctuary. Brilliant open design featuring contemporary 2 stry entry, open stairs, glass doors & walls, skylights, sleek open kitchen, posh primary ensuite & mega closet. Perfect for large family + work from home with 5+2 bdrms, 5 baths + office. Elegantly finished with inspiring natural wood & oversized porcelain tile floors. Spacious & open finished lower level with full bath, gas fireplaces, chill & gym zones+ 2 bdrms. Exclusive ravine backyard with generous cabana offering radiant gas heating & gas fireplace for year round enjoyment! Striking upscale roadside appeal with expansive stone drive & walk way. Custom family haven on prestigious quiet court just steps to best Credit River, best nature trails + walk to UTM & GO. (id:60365)
7 Sheepberry Terrace
Brampton, Ontario
Welcome to this stunning 5+2-bedroom ravine lot home offering over 3,100 sq. ft. of elegant living space with breathtaking pond views. The home features a 2-bedroom finished in-law suite basement apartment with a separate entrance and full eat-in kitchen, ideal for extended family.The main floor showcases separate living and dining rooms, a private office/room/den, and a family room with French doors, all opening onto a spacious wooden deck perfect for entertaining. Upstairs, enjoy a luxurious master retreat with a 6-piece ensuite, a second bedroom with private 4-piece ensuite, plus big size 2 bedrooms.Situated in a highly desirable neighborhood, just steps from schools, parks, Cassie Campbell Community Centre, bus routes, and FreshCo Plaza.Stunning 5+2 Bedrooms Ravine Lot Home with Pond ViewHighlights:Over 3,164 sq. ft. of spacious living Ravine lot with breathtaking pond views Finished 2-Bedroom in-law suite basement apartment with separate entrance & eat-in kitchen Walkout to huge wooden deck perfect for entertaining Main Floor:Separate living & dining rooms Private den/home/room office Family room with French doors Modern kitchen with granite counter topSecond Floor:Huge master retreat with luxurious 6-piece ensuite2nd bedroom with 4-piece ensuite Additional family room with gas fireplace Location Perks:Close to schools, parks, Cassie Campbell Community Centre Walking distance to FreshCo Plaza & bus stop (id:60365)
3232 Mccarthy Court
Mississauga, Ontario
Exceptional Opportunity in a Sought-After Location! This spacious 4-level backsplit semi-detached home presents outstanding potential in a family-friendly neighbourhood, conveniently located close to transit, shopping, schools, parks, and major highways. The main level features a spacious living and dining area with walkout access to a large, front-facing balcony, ideal for enjoying morning coffee or outdoor relaxation. An eat-in kitchen provides ample space and functionality. Upstairs, you'll find three well-sized bedrooms and a full bathroom. Just a few steps down from the main level, the ground-level family room features a fireplace, a walkout to the backyard, along with a fourth bedroom, a bathroom, and a laundry room, an ideal space for extended family living. The basement level includes a separate entrance and an open, flexible space with potential for a second kitchen, offering excellent possibilities for an income-generating self-contained unit. Additional highlights include a large garage with direct access into the home, a spacious backyard, and a quiet, well-established street. Whether you're looking to renovate, invest, or personalize this property, it offers a flexible layout and incredible value. Dont miss the chance to unlock the full potential of this versatile home. (id:60365)
578 Durie Street
Toronto, Ontario
Century Home! This is a beautiful detached 2.5 Storey home approximately 1990 square feet above grade and 693 square feet basement with a 25x148 foot lot nestled between The Junction and Bloor West Village. This is a rare opportunity in one of Toronto's most coveted neighbourhoods. A spacious home sitting on a beautiful tree-lined street. It features original character details including the oval window overlooking a large covered porch. Other features include main floor powder room, 2 full bathrooms, 5 bedrooms, finished basement with walkout to rear garden. Extra large garage with lane access. Freshly Painted! The roof, furnace and central air are approximately 4 years old. The garage is approximately 10 years old. This is a prime location close to top schools, parks, and Bloor Street stores. You'll be a short walk to the subway and the great restaurants in the Junction and other public transit as well as easy access to the highways. Please see the floor plans and room measurements. Virtual tour available & attached. This property is a great candidate for a laneway dwelling. The garage measurements for Outside dimensions are 23'9" by 21'1" Inside dimensions are 22'6" by 19'10" Height is 12'9" highest point and 9'6" lowest point. (id:60365)
852 Bessy Trail
Milton, Ontario
Very stately, Mattamy-built, 2,500+ sq. ft 4 + 1/4 Washrm detachd home w/ approx 400+ sq ft loft above double car garage in quiet, popular, well-established, fam. friendly Coates area of South/Central Milton. This very bright, large and well spaced out home boasts a sizeable kitchen w/ plenty of cabinet space, kitchen island, gas stove, stainless steel appliances, modern light fixtures 9 ft ceilings throughout, california shutters throughout, LED pot lights throughout, lighter blonde main level hardwood flooring, separate living/dining/family rooms, 4 large bedrooms w/ large primary room and extended terraced balcony, main level laundry, newer roof, private fully fenced yard that bridges the home to the detached 2 car-garage adjacent to private laneway and on open concept, professionally finished basement. Plenty of storage options throughout. Solid and well cared for home in popular quiet, bedroom community of Milton. What,s more is that this home is perfectly located close plazas, schools, community parks, trails, Milton District Hospital, Mimton Sports Centre, maj rds. pub., transit and so on. A very unique 400+ sq ft upstairs loft that could serve as additional 5th bedrm/Den/In Law suite/Rec Room/Office, the choice is yours! The advantages of this house are plenty. You'll simply have to see it for yourself. Won't Last long at this price! (id:60365)

