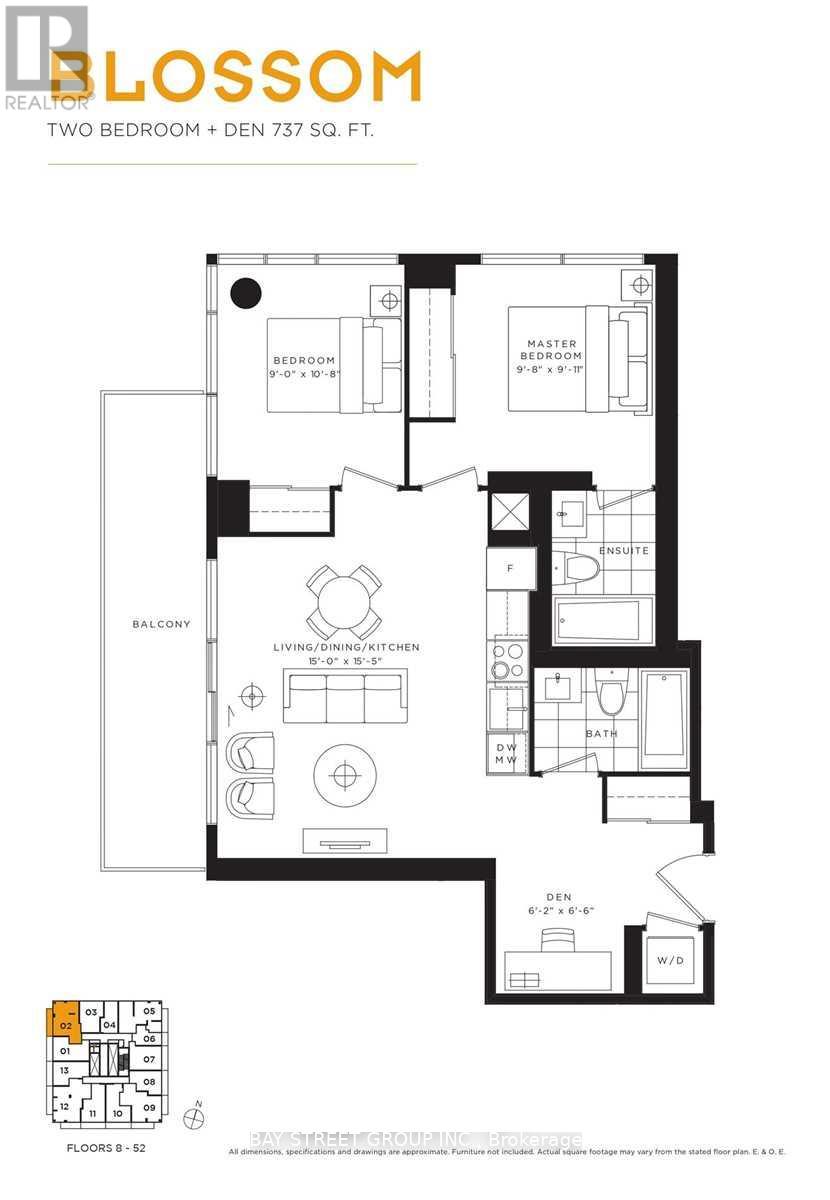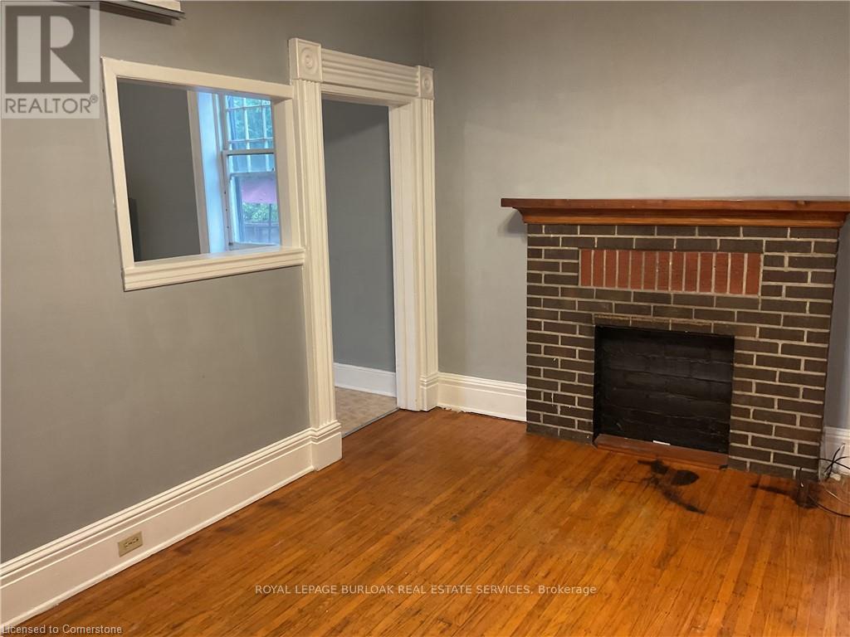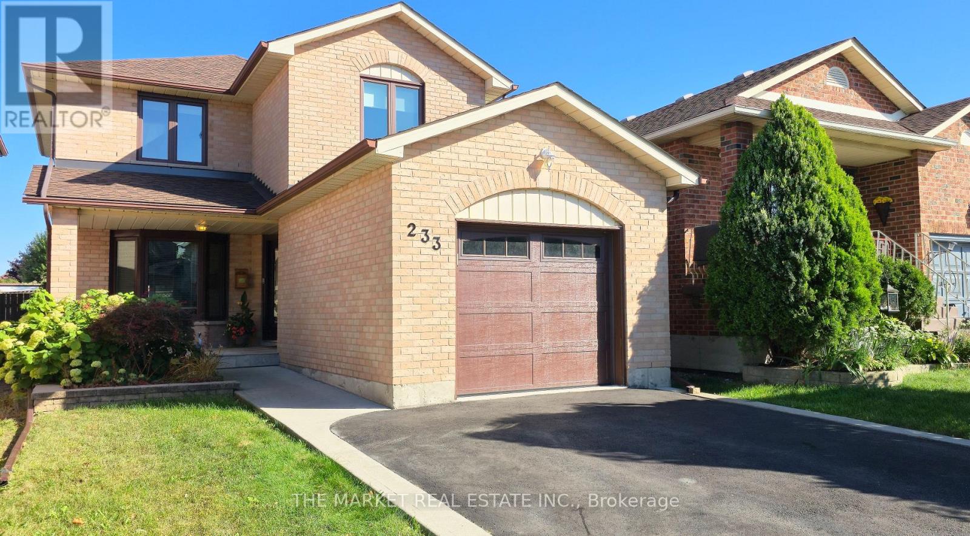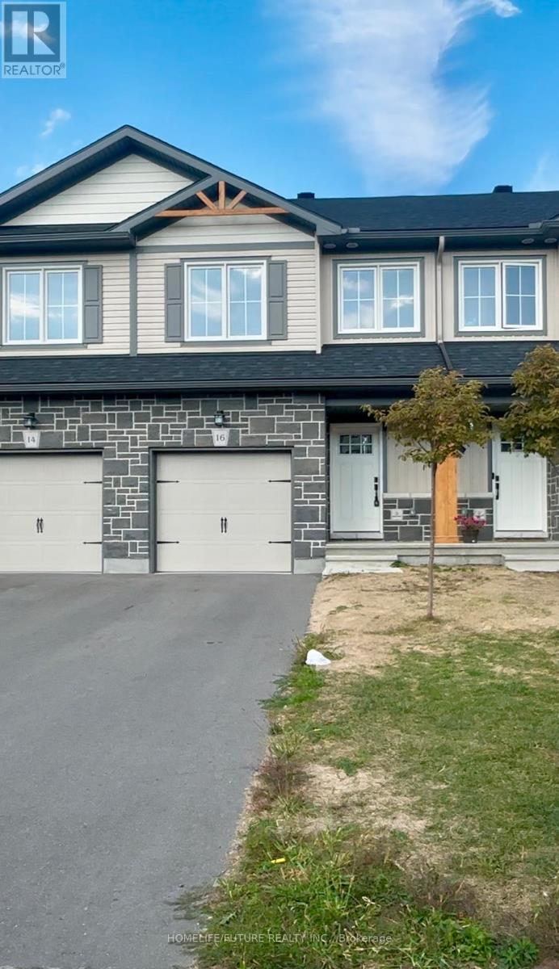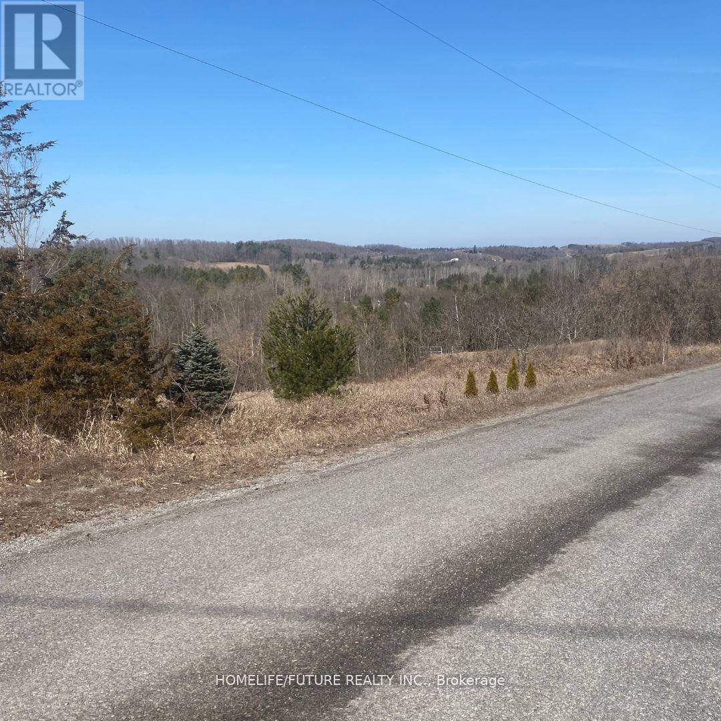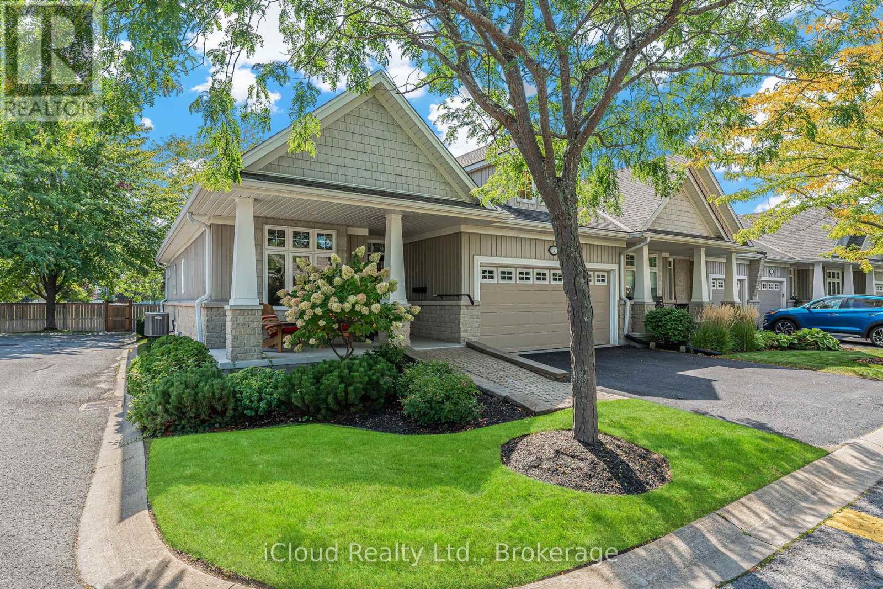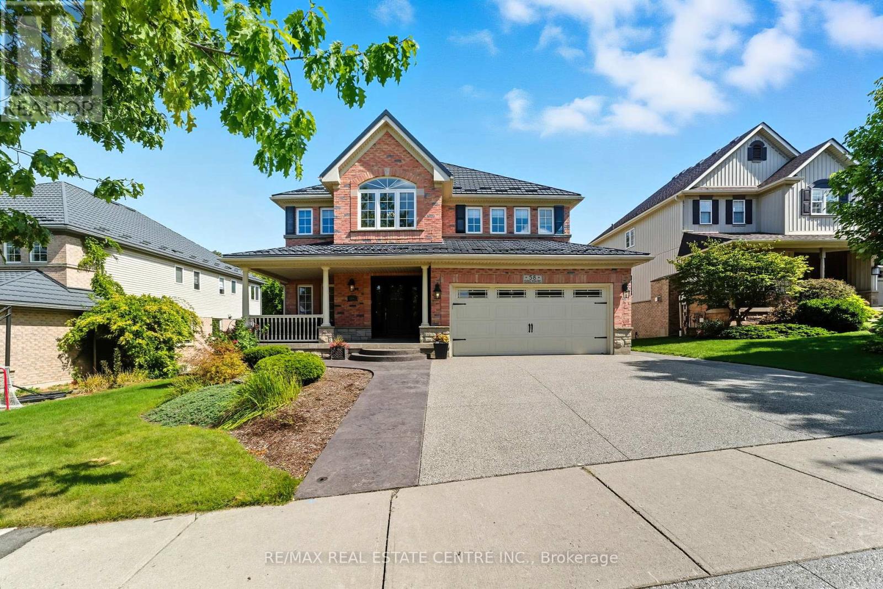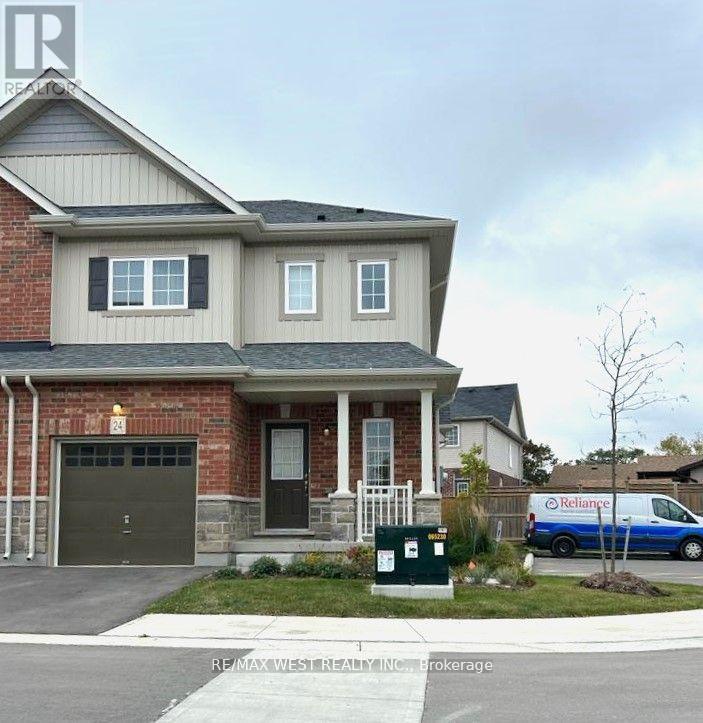Ph4106 - 95 Mcmahon Drive
Toronto, Ontario
Experience refined luxury living at Seasons Condos by Concord in North York. This exquisite penthouse west-facing suite offers 850 sq ft of thoughtfully designed interior space, paired with an expansive 138 sq ft balcony. Flooded with natural light, it features soaring 9 ft ceilings and impressive floor-to-ceiling windows. The contemporary open-concept kitchen showcases quartz countertops and premium Miele appliances, perfect for both everyday living and entertaining. The spa-inspired bathroom is appointed with custom cabinetry, quartz finishes, and an elegant undermount sink. The sophisticated bedroom includes built-in custom closets and chic roller blinds for added privacy and style. Situated just steps from Bessarion TTC subway station, this exceptional location offers unbeatable convenience with immediate access to an 8-acre park, shopping destinations, and a variety of dining experiences. Enjoy the ultimate in style and comfort in one of North Yorks most prestigious penthouse addresses. (id:60365)
150 Holmes Avenue
Toronto, Ontario
Welcome to this classic two-storey family home, lovingly maintained by its original owner and nestled in the highly sought-after Earl Haig school district. Offering five spacious bedrooms, a finished basement with a separate entrance, and a well-thought-out layout, this is a perfect family home. Step inside to find all-original, beautifully preserved finishes that reflect the warmth and character of this home. The main floor welcomes you with an enclosed porch leading into a grand open foyer, highlighted by an elegant circular oak staircase. The family room is a cozy retreat, complete with a wood-burning fireplace, while the open-concept living and dining areas provide ample space for entertaining. Imagine hosting 30 guests for dinner! The kitchen features solid oak cabinetry, granite countertops, and a spacious breakfast area with a walkout to the outdoor deck, perfect for morning coffee or summer barbecues. A main-floor powder room and a private office complete this level. Upstairs, the primary suite is a true retreat, offering an oversized 6-piece ensuite bath and two large closets. Four additional bedrooms on the second floor provide plenty of space for a growing family. The finished basement offers incredible versatility, featuring a large open recreation area with a second wood-burning fireplace, an additional bedroom, a 4-piece bath, a cold storage room, and a separate entrance ideal for in-laws, guests, or rental potential. Outside, enjoy a private backyard with a deck, perfect for entertaining or unwinding after a long day. Located in a prime neighbourhood, you'll have easy access to public transportation, subway stations, shopping, and top-rated schools. Plus, with many fantastic restaurants nearby, you'll never run out of dining options! Don't miss this rare opportunity to make this home your own. Schedule your private showing today! Offered for sale adjacent property at 152 Holmes Ave (MLS# C12337375) (id:60365)
902 - 501 Yonge Street
Toronto, Ontario
luxury " teahouse " condo, two bedroom+ den functional layout. Very bright, floor to ceiling windows w/ nw view, laminated floor thruout. Large den. 24 hr concierge/security. Steps to shops, subway/public transportation, banks, schools, restaurants, mall (id:60365)
152 Holmes Avenue
Toronto, Ontario
Beautifully Renovated Two-Storey Detached Home in a highly desirable Earl Haig school district. With four spacious bedrooms, four bathrooms, and a fully finished basement with a separate apartment, this home is perfect for families, multi-generational living, or potential rental income. The Main Floor features gleaming white oak flooring, high baseboards, and a bright living room with a gas fireplace. The heart of this home is the exquisite chef's kitchen. It features Thermador appliances, quartz countertops with a waterfall edge, two sinks for added convenience and multi-tasking. There is ample storage for all your culinary essentials. The centre island is showcasing a stunning granite countertop. A beautiful white marble herringbone backsplash adds a touch of sophistication. The open breakfast area includes a built-in entertainment unit and a sliding door to the outdoor patio. A cozy family room has a second fireplace and walkout. A guest washroom with a shower and a bedroom/office complete the main floor. The primary bedroom has built-ins and an office nook; it is generously sized and offers a spa-like five-piece ensuite with a skylight. The second bedroom features a four-piece ensuite, built-ins, and a walk-in closet, while the third bedroom offers a three-piece ensuite with built-ins. The fourth bedroom has a three-piece ensuite and closet. A laundry room with an LG washer & dryer, built-in organizers, and a fridge for convenience completes the second floor. The basement Includes a fully self-contained two-bedroom apartment with a separate entrance, kitchen, laundry, and a three-piece bathroom. It is ideal for a nanny or could generate a rental income. The basement also features a family room with a wood-burning fireplace, pantry, and ample storage. Offered for sale, adjacent property at 150 Holmes Ave (id:60365)
19 Coverdale Avenue
Cobourg, Ontario
Welcome to this charming 2-storey split-level home, perfect for those seeking comfort, style, and convenience. The newly renovated kitchen features stainless steel appliances, pot lights, and high-end ceramic floors, ideal for everyday living and entertaining. The main level boasts hardwood floors, two spacious bedrooms, and a 4-piece bath. Upstairs, you'll find a tranquil primary bedroom, a luxurious 5-piece bath, and a cozy family room. Step outside to the entertainer's dream backyard, complete with a heated above-ground pool, a large deck for gatherings, and a convenient change room. Located just steps from tennis courts, parks, schools, downtown, and the beach, this home offers modern updates and an unbeatable location. Don't miss the opportunity to lease this fantastic home and experience the best of Cobourg living. Also available for Sale. **All applicants to provide: Rental application, recent credit report, job letter, two recent pay stubs.** (id:60365)
2 - 303 East 19 Street
Hamilton, Ontario
Welcome to a cheerful apartment that's all about good vibes and natural light. With sunshine pouring through the windows, this space feels warm, welcoming, and easy to love. Whether you're starting out on your own or settling in with someone special, this unit offers a cozy retreat in a great location. Enjoy the convenience of your own parking spot, plus nearby access to public transit, mountain accesses, highways, shops, restaurants and local hangouts. (id:60365)
233 Acadia Drive
Hamilton, Ontario
A stunning East Mountain home that's perfect for; first time home buyers, young families, or empty nesters looking to downsize to a quiet neighbourhood. Walking distance from both Catholic and public schools. This 3 bed, 2.5 bath home has everything you need and the owners have spent the last 15 years adding to this gem. All windows and doors have been updated, 200 amp service, new roof 2023, new OWNED 50 gal HW tank 2025, flagstone porch 2024, double wide driveway with parking for 4, new garage door with wifi enabled Chamberlain opener, front landscaping, and the crown jewel, the backyard oasis. Unique in this neighbourhood, you have a full width permanent overhang complete with dual skylights, perfect for shade on sunny afternoons or enjoying an evening thunderstorm. When you need to relax, step into the magnificent Sundance Cameo hot tub, protected from the elements. (id:60365)
16 Margaret Graham Terrace
Smiths Falls, Ontario
2 Years Old, Parkview Homes,3 Bedrooms,3 Washrooms, Freehold Townhouse In The Charming Town Of Smiths Falls, Excellent Neighbourhood. Approx 1,750 Sq Ft Of Thoughtfully Designed Living Space With Finished Basement. The Open-Concept Layout, Living Room Combined With Kitchen, Laminate Floor In The Main, Stainless Steel Appliances, Tenants Are Responsible For All The Bills, No Smoking, Pet Friendly (Pet Deposit Required). Hot Water Tank, A/C, HRV, And Furnace Rental( Approx $90) Total 3 Car Parking, Walking Distance To Shopping, Rona, Canadian Tire, Tim Hortons, Parks, Cataraqui Trail And Rideau Canal And Much More.. (id:60365)
00 Summer Lane
Trent Hills, Ontario
The Ideal Location In The Heart Of Trent Hills To Build Your Dream Home Awaits, With 2.8 Acres Of Space To Spread Out And Genuinely Feel At Home And Connected To Nature. Given Its Outstanding Location, Stunning Surroundings, And Abundant Services, The Property Appeals To Those Looking For The Perfect Blend Of Country Charm And Contemporary Comforts. Grab Advantage Of This Fantastic Opportunity To Purchase This Exquisite Lot And Build The Family Home Or Invest Of Your Dreams In This Quiet Community Located North Of Cobourg, Near Peterborough, With Easy Access To The Splendor Of Northumberland County Living. This Location Combines The Best Of Both Worlds With The Charming Town Of Warkworth. There Is No Insurance On The Property. Clients And Agents Who Enter The Subject Property Do So At Their Own Risk. The Survey And Zoning Are Available Upon Request. (id:60365)
7 - 92 Loretta Drive
Niagara-On-The-Lake, Ontario
Most sought after unit in the prestigious Stone Gate community in Virgil. First time offered for sale, this exceptional home is located in the most desired location of Stone Gate backing onto the Park with keyed gate right at your doorstep. Retire in luxury in this upgraded top to bottom home. Boasting natural cherry hardwood floors throughout, granite counter tops in kitchen with custom cherry cabinetry and high-end stainless-steel built-in appliances. Cathedral ceiling in Livingroom, gas fireplace and California shutters offer comfort and style. Walk out to 17x14 composite deck with custom awning and enjoy all the park views have to offer. Generous master bedroom with walk-in closet and custom clothes organizer. 2nd bedroom on main level could be used as a den or office. Fully upgraded finished basement with oversized rec room, 2 additional bedrooms, 4-piece bathroom, work shop, cold cellar, and storage areas galore. This special home was built with accessibility in mind. Custom interlock brick ramp to the front door and lift chair to basement make this the perfect retirement home. Special extra touches added to this home for sports enthusiasts. Step beyond the gate right at your back door and enjoy sports, fitness, pickleball, gardens, splash pad, pavilion, walking trail and more. This special unit wont last and truly must be seen to appreciate all it has to offer. (id:60365)
58 Winding Wood Crescent
Kitchener, Ontario
Welcome to 58 Winding Wood Cres a true gem in Doon, one of Kitcheners most desirable neighbourhoods. Minutes from the 401, Conestoga College, trails, parks & more, this home combines luxury, function & location in one. One of the largest homes in the community, over 4,500 sqft of finished living space, this 5-bed, 4-bath residence is finished from top to bottom & designed with family living & entertaining in mind. The heart of the home is the chef-inspired kitchen, thoughtfully renovated with custom cabinetry, quartz counters, built-in oven & microwave, a striking range hood, brushed gold fixtures, pot filler, & an oversized island with a prep sink & storage on both sides. Clever pantry designs maximize organization, while a bay window frames serene views of the backyard. Whether preparing a family meal or hosting a gathering, this kitchen balances style & practicality to perfection. The walk-out basement extends your living space into a backyard oasis you'll never want to leave. Step outside to enjoy a heated pool, hot tub & extensive landscaping, all backing onto a treed trail for unmatched privacy. Inside, the lower level offers a family room, wet bar/kitchenette, office or exercise space & ideal potential for an in-law suite. Dual staircases connect the basement & second floor, a rare feature that adds convenience & flow. Upstairs, the primary bedroom features his and hers custom, walk-in California closets and a spa-like en-suite with a soaker tub, custom cabinets with make-up area, double sinks, granite counters & glass walk-in shower. Four additional bedrooms share convenient Jack-and-Jill bathrooms, perfect for a busy household. The main floor completes the picture with 9-foot ceilings, formal living and dining rooms, a cozy family room, private office, and functional laundry. 58 Winding Wood Cres isn't just a house, it's a lifestyle, offering luxury finishes, thoughtful design, and a backyard retreat. More upgrades available on request. (id:60365)
24 Dewberry Drive
Kitchener, Ontario
Welcome to this stunning home in the highly desirable Rosemount community. This beautiful property offers the perfect mix of comfort and convenience. Just minutes from downtown Kitchener and Hwy 401/85, its a great spot for anyone looking for easy access to work, school, or city life. The neighborhood is on the rise, with the upcoming GO station, booming tech hub, schools, shopping, hospitals, restaurants, and even a community center/library all nearby everything you need is right around the corner. Inside, you will enjoy modern living with all the essentials ready to go, including a fridge, stove, dishwasher, washer, and dryer. Plus, it comes with 1 garage and 1 driveway parking spots for added convenience. (id:60365)



