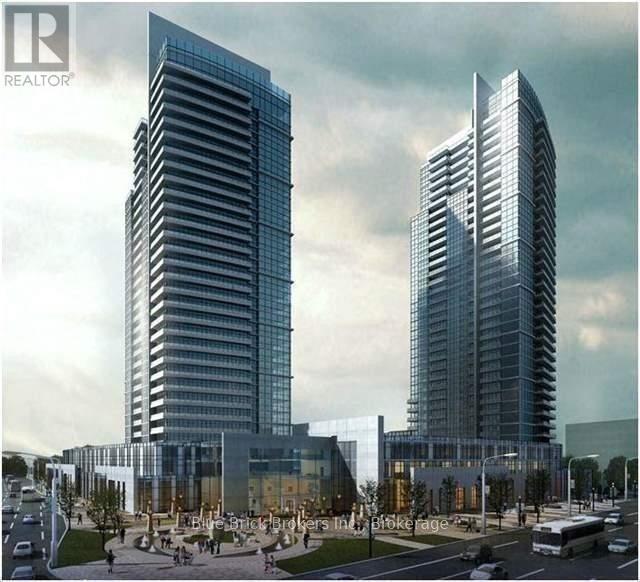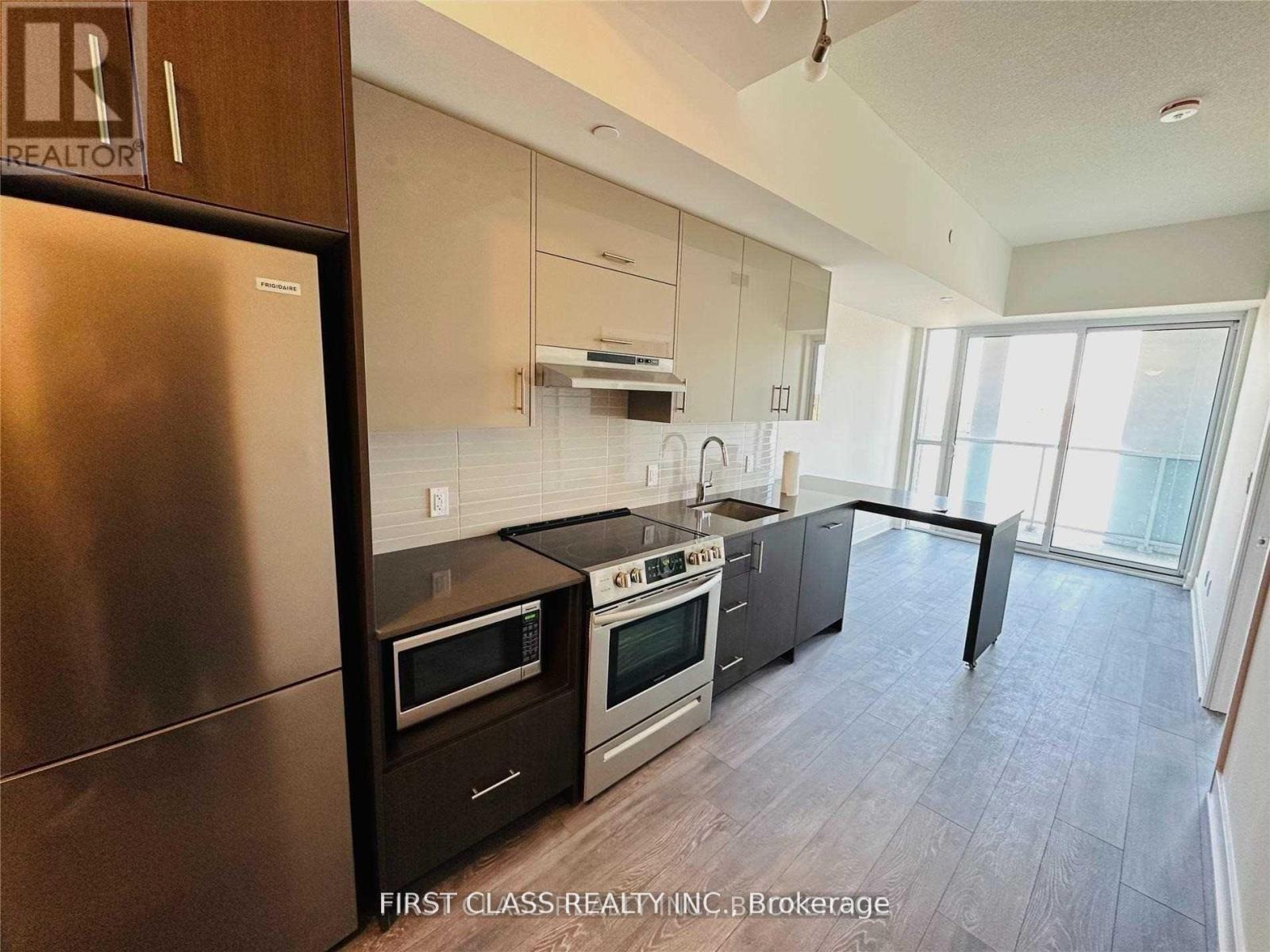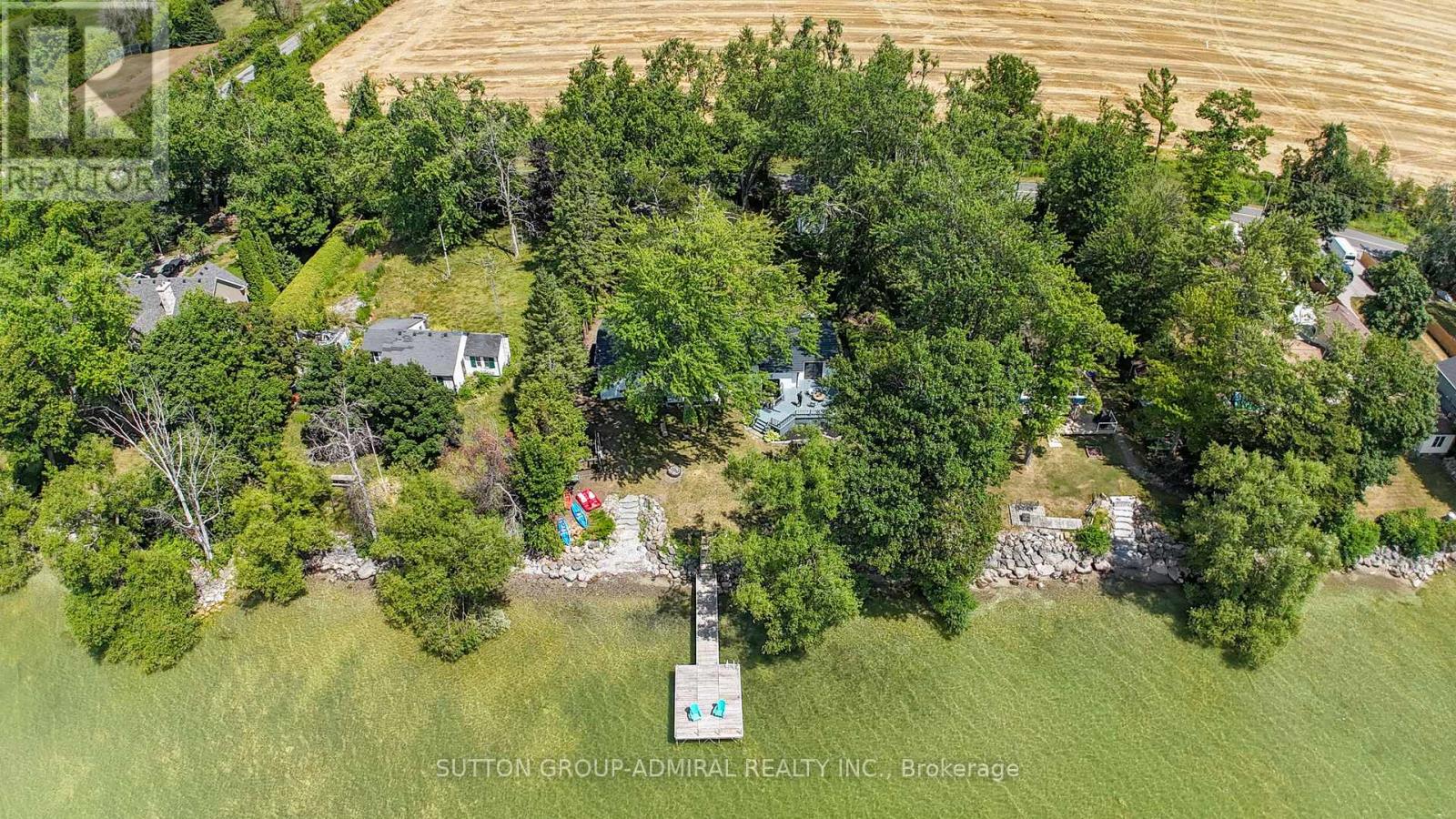2708 - 3700 Highway 7 Road W
Vaughan, Ontario
Welcome to this stunning 2-bedroom, 2-bathroom furnished condo, perfectly situated in the vibrant Centro Square community. This owner-occupied home has been meticulously maintained and professionally cleaned for the past 4 years, offering a spotless, cozy, and move-in-ready space ideal for anyone seeking a fully furnished setup with thoughtful touches throughout. Enjoy a spacious balcony with unobstructed north views, artificial grass, and a charming patio set perfect for relaxing or entertaining. The unit includes 1 convenient corner parking spot and 1 locker, both located on P2. Just steps from major retailers, Cineplex, restaurants, shopping, and with easy access to Highway 400, this home delivers the ultimate in comfort, style, and convenience. (id:60365)
Basement - 32 Smith Street
Bradford West Gwillimbury, Ontario
Experience modern comfort and style in this Beautifully Newly Renovated 2-Bedrooms, 1-Kitchen, 1-Bath Basement Apartment perfectly suited for singles, couples, or small families. Situated in a peaceful and friendly neighborhood, this spacious unit provides a private and functional living environment. The bright, open-concept living and dining area creates an inviting space to relax, entertain. The Contemporary Kitchen is equipped with Brand-New Appliances, Quartz Countertops and Backflash, and ample cabinetry, offering both convenience and style for everyday cooking needs. Both generously sized bedrooms are versatile, ideal for restful space, a home office, or guest room. Enjoy the fully updated 3-piece bathroom, a private separate entrance, and in-unit Washer/Dryer, along with its separate laundry facilities for more convenience and comfort. Centrally located near parks, golf courses, highly rated schools, shopping. Basement unit only - main floor is not included. (id:60365)
1601 - 28 Interchange Way
Vaughan, Ontario
Experience modern living in this never-before-lived-in 1-Bedroom, 1-Bathroom Suite at Vaughan's highly anticipated Menkes Built Festival Condo Tower-D. Enjoy an Open-Concept layout with engineered hardwood floors, Stone Countertops, and High-end Stainless Steel Kitchen Appliances. Your private, Oversized Balcony offers Additional Living Space. Steps from Vaughan Metropolitan Centre (VMC) and the Subway, this prime location provides unbeatable access to Walmart, Costco, IKEA, Cineplex, cafes, and restaurants. Commuting is a breeze with Highways 400, 407, and Hwy7 just minutes away, offering an easy link to York University and major Business Hubs. Plus, residents enjoy complimentary access to GoodLife Fitness (VMC) until the building's own Gym Opens. (id:60365)
14574 Mccowan Road
Whitchurch-Stouffville, Ontario
This is a remarkable opportunity to acquire a breathtaking country estate nestled in a prestigious neighborhood of beautiful homes & farms. This property is being offered for sale for only the second time. The thoughtfully designed equestrian facility make the barn & arena setup exceptionally functional. The charming hip-roof barn features approx 12 stalls, & distinctive loft space, perfect for the creative artisan, practicing yoga, or just as a peaceful escape. The barn has its own separate wifi connection. The front gates offer both security & tranquility as you approach the paved drive. The covered front porch features a delightful swing, ideal for savoring the beauty of nature and the picturesque views. The residence boasts a generous main floor primary suite, accompanied by two additional bedrooms on the upper level. There is also a fourth bedroom in the basement, which offers convenient walk-up access to the backyard, making it an ideal guest room or changing area for poolside activities. The kitchen features a spacious center island that is sure to become the focal point for family gatherings. Additionally, there is a formal dining room perfect for those special occasions, & a charming three-season porch o/looking the beautiful backyard oasis. The recently installed saltwater pool serves as the centerpiece of the backyard. Surrounded by beautiful landscaping & complemented by a gazebo, it creates the ideal setting for backyard barbecues or leisurely relaxation. The fenced dog run ensures pets' safety & owners' peace of mind. Preventing pets from wandering into the pool area & allows for easy yard maintenance. Many updates including: 2020: Primary Bedroom Fireplace, New Gas Furnace & Shingles. 2021: Garage & Attic Insulation. 2022: Barn Loft Deck, Standby Generac Generator & New Septic 2023: Barn Loft Electrical, 2nd Fl Bathroom Reno, SaltW Pool, Landscaping, Interlock, Deck & Wrought Iron fencing. 2024: Driveway Paving & Updated Arena Lighting. 2025: AC Unit (id:60365)
Bsmt. - 9 Dagwell Crescent
Ajax, Ontario
Welcome to Legal Walk-Out 1Bedroom & 1Bathroom Basement Apartment *Vinyl Floors through out * 4pc ensuite with Laundry* Natural Light *Kitchen with quartz counters * Built-in Microwave * Potlights * Close to HWY 401, Transit, Schools , places of worship , Shops & More. (id:60365)
235 Mckee Avenue
Toronto, Ontario
Welcome to the sun-filled jewel of Willowdale East! This custom-built 4+1 bedroom estate offers approx 5,400 sqft of total living space on a rare, expansive 50-foot wide lot. The craftsmanship of the grand mahogany double front doors + mahogany-enveloped office + 13ft high foyer set the tone for the rest of the home. Soaring ceilings throughout: 10ft main floor; 9ft 2nd floor; 11ft+ basement. A truly well-appointed home with every luxury carefully curated to maximize enjoyment and safety - see feature sheet for full details. Highlights include: All 4 bedrooms have ensuites with heated floors; heated basement floors; new tempered glass windows (on main & lower); 2 skylights; wide-plank hardwood floors + heated basement floors; extensive custom millwork: wainscot paneling + detailed trim + coffered/waffle ceilings + custom built-ins; 2nd-floor laundry room with sink & brand new dryer; custom landscaped backyard, front yard, & driveway (including interlocking pavers); comprehensive security camera system; Hunter-Douglas shades; high-end S/S appliances; premium granite countertops. The panoramic south-facing picture windows warmly welcomes lush backyard greenery and abundant sunlight into the home. The primary suite is generously given an entire wing of the home - a true sanctuary with a spa-like 7-piece ensuite a dream-sized walk-in closet with skylight. Perfectly located in the highly coveted Earl Haig SS school zone & steps from prestigious Cardinal Carter Academy of the Arts. The best of both worlds: a family neighborhood filled with well-appointed manors on streets lined with mature trees, all while North York City Centre (largest employment hub outside of downtown) & Yonge Street's finest restaurants are steps away. Incredible feeling of community, with special events scheduled at Mel Lastman Square year-round! Effortless access in all directions via nearby Hwys 401 & 404/DVP; four TTC subway stations; and Oriole GO Train Station. (id:60365)
2103 - 736 Bay Street
Toronto, Ontario
Fully Renovated Large 2 Bedroom + Den 2-4Pc Bathrooms, Split Bedroom Layout,, Quartz Counters, Stainless Steel Appliances, Access To Balcony From Living Room & Master Bedroom, Open Concept, Ensuite Laundry, Central Air. Laminate Flooring Throughout. (id:60365)
1909 - 736 Bay Street
Toronto, Ontario
FULLY RENOVATED Spacious 1 Bedroom, 1 Bath, WEST Facing Unit With Amazing Views. Large Breakfast Bar With Stainless Steel Appliances And Stone Countertops. Laminate Flooring Throughout. (id:60365)
93a Balmoral Avenue
Toronto, Ontario
An Exclusive Coach House Residence in Summerhill. Tucked away in a private laneway in one of Torontos most prestigious neighbourhoods, this rare coach house offers a level of refinement and privacy seldom available in the city. A discreet exterior opens to a world of contemporary elegance, where every detail has been thoughtfully curated for sophisticated living. The main floor showcases dramatic vaulted ceilings and expansive west-facing windows that flood the home with natural light. A marble-clad gas fireplace anchors the open-concept living space, while rich pegged hardwood floors and bespoke millwork add timeless character. At the heart of the home, the designer Irpinia kitchen is an entertainers dream, outfitted with professional-grade appliances including a Subzero refrigerator, Wolf gas range, and Miele dishwasher seamlessly combining functionality with uncompromising style.The upper level hosts a serene primary suite, complete with a spa-inspired ensuite featuring a marble-lined shower, heated floors, and a skylight that fills the space with natural light. The lower level provides versatility with soaring ceilings and newly laid wide-plank oak flooring ideal as a second bedroom, guest quarters, or private office.Outdoors, a secluded bricked courtyard surrounded by mature trees offers a private retreat perfect for al fresco dining or quiet reflection. Steps from Yonge Street, this residence places you within walking distance of Summerhills boutiques, fine dining, parks, top schools, and convenient TTC access. One parking space is included. Please Note: Available as a 7-month sublet under the current lease. The owner is seeking a long-term tenant following this initial term. (id:60365)
519 - 188 Fairview Mall Drive
Toronto, Ontario
1Bed + Den Unit with 2 full washrooms. Laminate Flooring Throughout & 9' Ceiling. Floor To Ceiling Windows. Modern Kitchen And Quartz Countertop. 1 Parking & 1 Locker Included. Fabulous Amenities: Gym, Yoga, Fitness Room, Rooftop Deck, Bbqs, Concierge & More (id:60365)
703 - 200 Sackville Street
Toronto, Ontario
Absolutely Gorgeous 2 Bed/ 2 Bath Corner Unit In The Highly Sought After Bartholomew Condominiums By Daniels. Soaring 10Ft Ceiling. Gorgeous Finishing. Open Concept. Engineered Hardwood Floors, Quartz Counter-Tops, Glass Back-Splash, Ample Cabinetry. Stunning Views Of The City Skyline. Spacious Bedrooms W/In Closet And Juliette Balcony In 2nd Bed. Automatic blinds in living room, Great Recreational Facilities Including Roof-Top Garden And Bbq. Ez Access Into Downtown & Don Valley Pkwy (id:60365)
2232 Lakeshore Drive
Ramara, Ontario
Enjoy 100 feet of prime, sandy, shallow-entry west facing waterfront on the shores of Lake Simcoe surrounded by majestic trees, offering exceptional privacy and serenity! Enjoy some of the most breathtaking panoramic views the lake has to offer. This beautifully upgraded "Beach-Style" home sits on a generous 100 x 200 ft lot and offers a bright, open-concept layout with 3 spacious bedrooms and 2 full bathrooms. The open concept kitchen flows seamlessly into a cozy family room and a sunken living room, all designed to capture stunning lake views from nearly every angle. Stay cool in the summer with central air conditioning, enjoy the convenience of main-level laundry, and take advantage of the large basement a perfect canvas for your personal vision. Step outside through two walkouts onto a sprawling 25' x 24' deck perfect for entertaining or simply soaking in the scenery. A fully renovated bunkie offers extra space for guests or a private retreat, adding to the home's versatility. With approximately 2,200 sq ft of total living space (including the bunkie), there's plenty of room for families to relax, entertain, and enjoy. The expansive dock is perfect for soaking up the sun, while also offering ample space for your water toys and boat lifts, while the calm, waist-deep shoreline makes wading into the lake a truly relaxing experience. For added convenience, a boat launch is just a few lots away. Marvel at the abundance of local wildlife and natural beauty, just 60 minutes from the GTA and 90 minutes to downtown Toronto. Whether as a full-time residence or luxury getaway, this property offers an extraordinary lifestyle. Opportunities like this are incredibly rare, dont miss your chance to make lakefront living your everyday reality. (id:60365)













