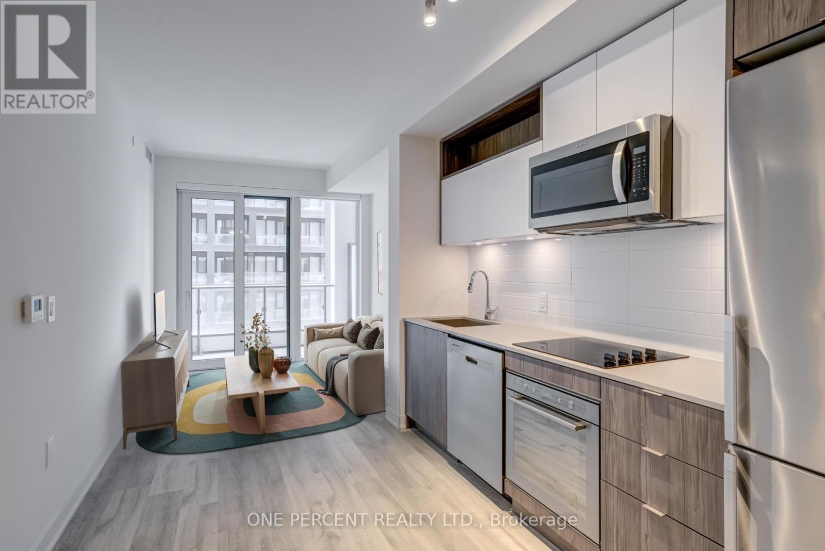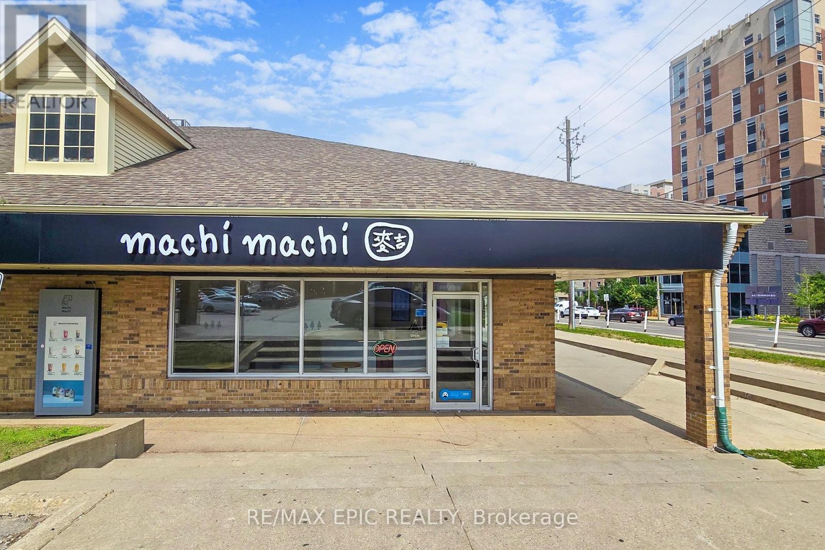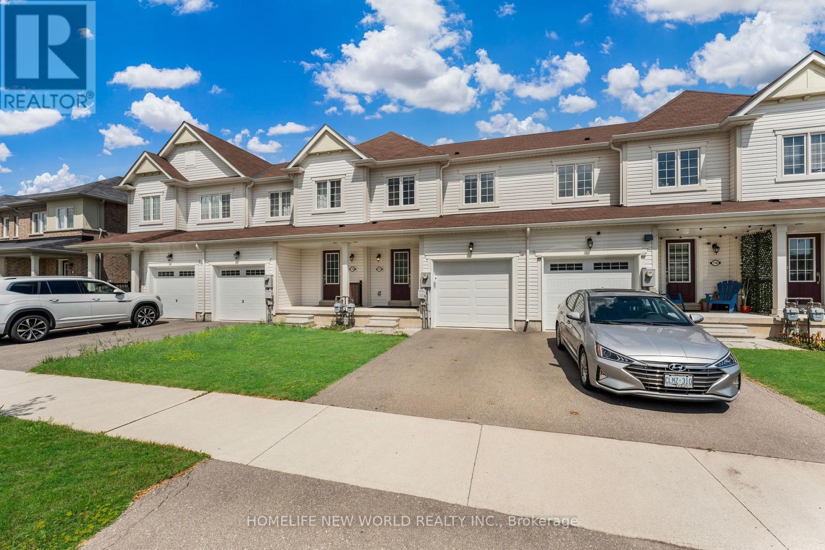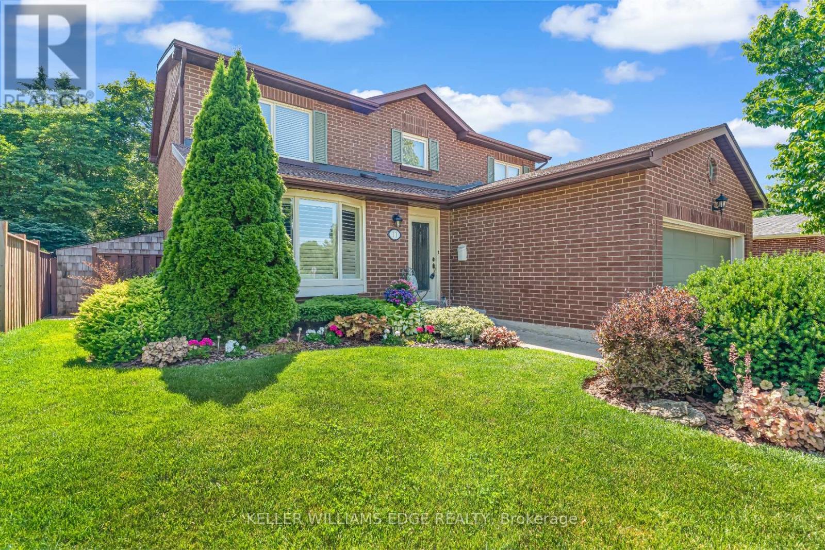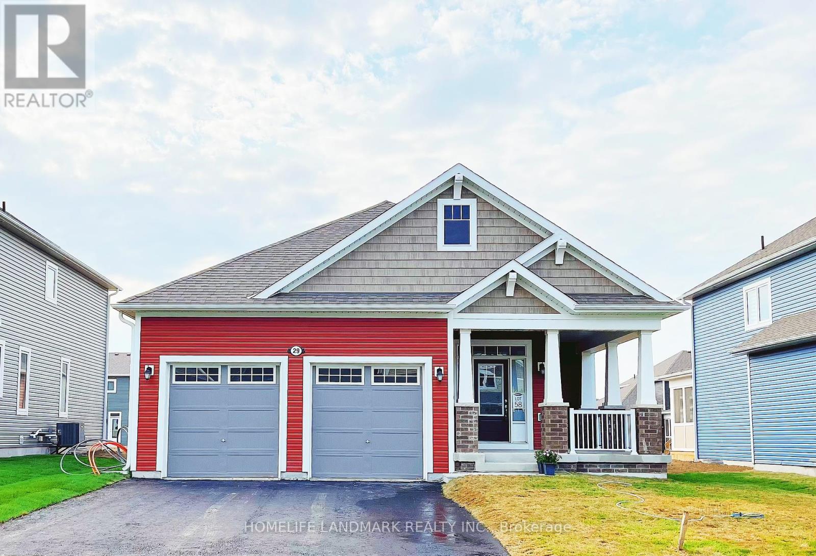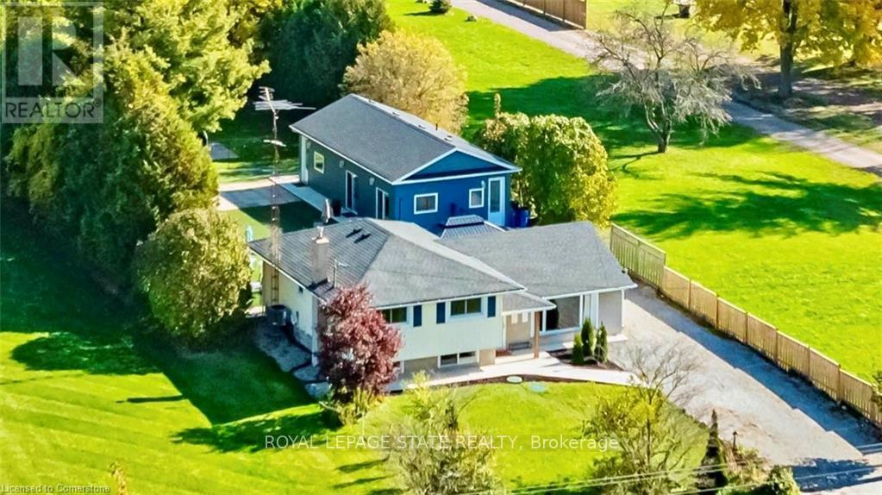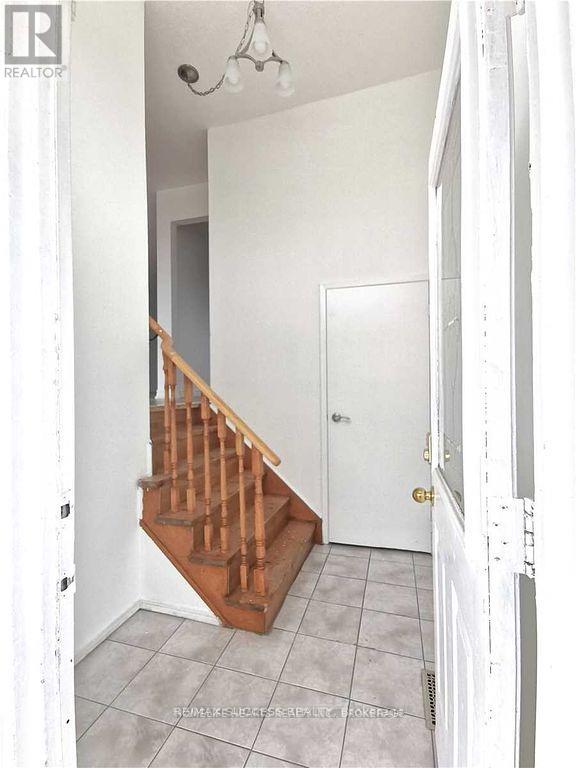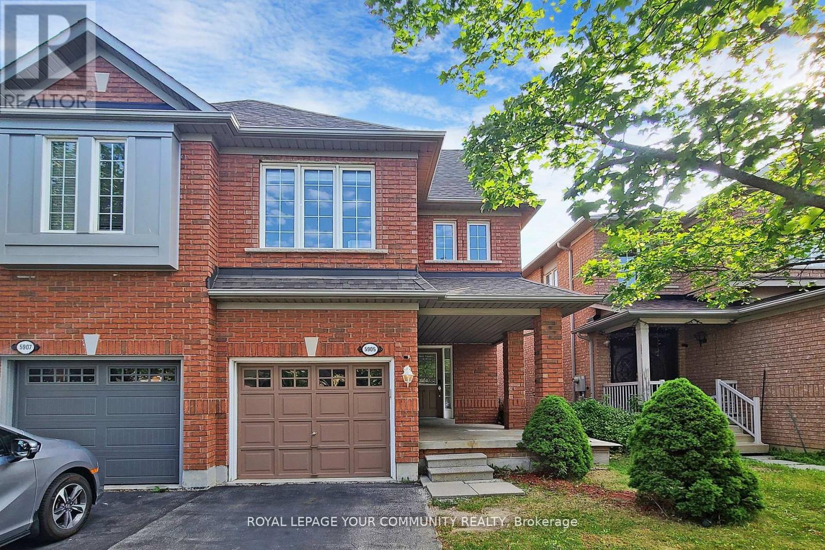2 - 242 Wilmington Avenue
Toronto, Ontario
Spacious 3 Bedroom Apartment In A Well Keep Building. Spacious Living Room With Walk-Out To Balcony. Kitchen With Stainless Steel Appliances, Pantry And Breakfast Area. Generous Sized Bedrooms With Closets,Laminate Floor Throughout With 2 Full Baths. On-Site Coin Laundry.Close To Highway 401, Allen Rd, Yorkdale Mall, York University, Seneca College And TTC. (id:60365)
843d - 121 Lower Sherbourne Street
Toronto, Ontario
Welcome to Time & Space Condos, Urban living in Toronto's St Lawrence & Distillery waterfront community! Brand new for 2025, this 520sqft 1 bedroom & 1 bath unit has premium laminate flooring & 9ft ceilings throughout. Kitchen includes upgraded quartz countertops w/ built-in stainless steel Whirlpool appliances. Equipped w/ a Cybersuite security system, large 9ft x 7ft balcony & plenty of building amenities (Concierge, party, games & media room, yoga studio, gym, pool & outdoor patio). Just a few minutes walk to the Distillery District, St Lawrence Market, & Sugar Beach, David Crombie, Parliament Square & Princess St Park! Only 14 min walk to Union Station w/ downtown shopping, grocery, dining & entertainment at its best. (id:60365)
1b - 140 University Avenue W
Waterloo, Ontario
Seize the chance to own one of the worlds most coveted bubble tea franchises! Ideally situated between Wilfrid Laurier University and the University of Waterloo, this prime location enjoys an impressive daily foot traffic of over 40,000. The bustling area is teeming with diverse businesses that attract a constant flow of students and visitors. Dont miss out on this exceptional opportunity to invest in a highly sought-after brand with immense potential! Key advantages include a prime location with low rent, excellent support, low maintenance, and flexible working hours. Perfect for both new and experienced entrepreneurs, this is an incredible chance to benefit from a strong brand presence in a high-traffic area. (id:60365)
6269 Ash Street
Niagara Falls, Ontario
Well-Maintained Detached Home in a Prime Location! New Porch Deck. Attention first-time homeowners and investors! Seize this remarkable opportunity with an inviting and affordably priced three-bedroom in a great location near Fallsview Tourist area close to all amenities.Conveniently located between school,Park,Church,shopping strips and the QEW. (id:60365)
24 Liberty Street
Hamilton, Ontario
Hey there! Check out this gorgeous 2-bedroom semi in the heart of Corktown. Its got a modern vibe with a touch of timeless charm. The living room is bathed in sunlight w/ the east facing bay window and the great custom-built-in cabinets. The kitchen is spacious and has stainless steel built-in appliances, a skylight, and a peninsula that flows into the dining area, perfect for entertaining. The primary bedroom (previously two bedrooms) has wall-to-wall closets and crown molding & large windows. The second bedroom has a closet and window overlooking the backyard. The updated 4 piece bathroom is bright & lovely w/ easy maintenance tub & shower surround, and theres also a main-floor laundry room and a bonus office or den for convenience. You can walk out of the Den to the gazebo and deck, which overlooks the beautifully landscaped and fenced backyard with a patio, multiple seating areas, and a shed with hydroideal for a workshop. Theres also rear-alley access for private parking for one car, and the sellers have two on-street parking permits! This place is located on a quiet street thats just steps away from trails, parks, mountain access, International Village shops, transit, the GO Station, and all the amenities, shops, cafes, and craft breweries in Corktown and James North districts. Its a true gem! (id:60365)
7744 Dockweed Drive
Niagara Falls, Ontario
Welcome to this beautifully designed 3-bedroom, 2.5-bathroom townhouse offering 1,523 square feet of spacious, contemporary living. Featuring an attached garage, large windows that flood the space with natural light, and an open-concept layout, this home effortlessly blends comfort and convenience. The sleek kitchen showcases stainless steel appliances, while light hardwood and tile flooring throughout the main level offer stylish durability. Ideal for entertaining, the dining area flows seamlessly into the bright and airy living room. Upstairs, the generous primary suite boasts a 3-piece ensuite and a walk-in closet, complemented by two additional bedrooms perfect for family, guests, or home office use. Located close to top-rated schools, scenic parks, and everyday amenities, this home is a standout investment opportunity in a vibrant community. Schedule your viewing today! (id:60365)
11 Riley Street
Hamilton, Ontario
Welcome to 11 Riley Street Where Location, Lot & Layout Come Together Perfectly! This beautifully maintained 4-bedroom, 2.5-bathroom home sits on a premium 55 x 120 ft lot directly across from Rockcliffe Park, in one of Waterdown's most sought-after neighbourhoods. Offering 2,066 sq ft of well-designed living space, the main floor features generous principal rooms and a functional, family-friendly layout. The unfinished basement provides incredible potential to create a large rec room, additional bedrooms, or a home office a blank canvas waiting for your vision. All within walking distance to schools, parks, amenities, and Waterdown's vibrant downtown core. This is a rare opportunity to own a move-in-ready home with space to grow in a location that cant be beat. (id:60365)
29 Dyer Crescent
Bracebridge, Ontario
Welcome to this stunning bungalow recently built by Mattamy home located on a quiet crescent nestled in desirable White Pines Community. Offering spacious finished living space, boasts a premium Lot. Open-concept design features 9-foot ceilings, filled with natural light. W/ many NEW Upgrades: Pot Lights, Ceiling Fixtures, Stylish Wall Arts, Zebra Blinds throughout. Living room has new modern electric fireplace, and walk out to privacy backyard. Modern kitchen is a chef's dream with quartz countertops, a large island and sleek new stainless steel appliances. Primary room includes a large walk-in closet and an upgraded standup shower with glass door. Generous - sized 2nd Bedroom offering ensuite bath. Converted guest room can be used for an office and directly access to garage. Spacious basement features has Upgraded Enlarged Windows and 3pc Rough In for future Bath, with plenty of space for customization. Enjoy the convenience of being within walking distance to school and just minutes from local Shopping, Golf Club and Restaurants. This dream home is perfect for all families. Move in ready with modern finished and thoughtful upgrades throughout. Don't miss your chance to view this stunning home ! (id:60365)
183 Sunnyridge Road
Hamilton, Ontario
Hey there! Come check out this amazing side-split in the beautiful countryside of Ancaster! Its got a half-acre lot, so youll have plenty of space to relax and enjoy nature. The house is freshly updated and has everything you need to make it feel like home.? Its got 3 bedrooms, 3 full bathrooms, and a 4th bathroom in the accessory building. The lower level has a bright and spacious family room with great windows, perfect for entertaining or just relaxing. The kitchen is bright and inviting, and it opens up to a landscaped backyard oasis with a gazebo, outdoor lighting, concrete patios, and low-maintenance artificial turf.? The accessory building is new? in 2022 and has its own HVAC, septic system, ?sharp three-piece bathroom, and three finished rooms. Its perfect for a home office, studio, or even a small business.? The?re at 2 fully fenced backyards and the rear section has a large shed and plenty of space to garden, play, or just relax in nature. Recent updates furnace and ?c/air 2024, water treatment systems, two ?owned on-demand hot water tanks, flooring, decor, bathrooms, doors, and trims.? The school bus routes are almost right there, and you can walk to the Rail Trail and local parks. Its just a 10-minute drive to Ancasters shopping, parks, downtown Village, and big box stores. You can also easily access transit and Highway 403.? This house is the best of both worlds - close to everything you need, yet a world away where you can relax and recharge. Come see it for yourself! (id:60365)
32 Martindale Crescent
Brampton, Ontario
Welcome to 32 Martindale Crescent, a spacious 4-level backsplit located in the highly desirable in West Brampton. This well-maintained detached home offers a unique investment opportunity with three separate units, making it ideal for both end-users and savvy investors alike. Key Features:4+1 Bedrooms Four spacious bedrooms above grade plus an additional bedroom in the basement.Three Separate Units Perfect setup to live in one unit and rent out the others for added income Recently Renovated & Freshly Painted Move-in ready with modern updates throughout Upstairs Tenants Willing to Stay Enjoy immediate rental income potential. Ample Parking Built-in garage for 1 car plus driveway parking for 2 additional vehicles. Prime Location Nestled in a quiet, family-friendly neighborhood close to parks, schools, transit, and shopping Whether you're looking to live and earn rental income, or expand your investment portfolio, this property offers excellent value and future growth potential.This property is already generating excellent rental income from all three units:Upstairs Unit Currently tenanted and bringing in $2,500/month (tenants willing to stay)Main Floor Unit was leased out for $2,100/month currently vacant Basement Unit Currently rented for $1,500/month (tenant willing to stay )New roof done 2020 new furnace done 2020 new furnace done 2020 n new panel done 2018, New pot lights through out the house and garage, garage also has new drywall throughout the garage with new garage door with wifi opener to open remotely and professionally installed security camera with receiver, new asphalt driveway done 2018 and new cement back porch and sidewalk at side of the house done 2020, new enclosed sunroom with 3 sliding doors, With 10x10 shed with cement pad and more. (id:60365)
99 - 2280 Baronwood Drive
Oakville, Ontario
Step into this better-than-new, fully upgraded 3-bedroom, 2.5-bath end-unit townhome where modern elegance meets effortless living. Spanning 1,866 sq ft, this home has been meticulously cared for with premium finishes and designer touches at every turn. Sleek white cabinetry, quartz countertops, herringbone backsplash and stainless steel appliances perfect for entertaining. Seamless hardwood flows through bright living spaces, bathed in natural light from large windows with all-day exposure. Custom millwork, ceiling medallions, and upgraded lighting add refined character. Luxurious Primary Suite with spacious walk-in closet and a serene ensuite. Expansive lower-level oasis with vinyl plank floors, built-in desks, and tall ceilings perfect for a home office, gym, or lounge. Walkout to backyard bliss, low-maintenance patio for morning coffees or evening gatherings. Nearby transit for effortless commuting.Tucked in a quiet enclave, yet close to shops, dining, and amenities. Don't miss this rare gem schedule your showing today! (id:60365)
5905 Algarve Drive
Mississauga, Ontario
**WALK THROUGH VIDEO AVAILABLE**Experience Refined Living in the Heart of Vibrant Churchill Meadows Community! Pristine, Immaculate, and Spacious Semi-Detached Home Approximately 1,700 Sq Ft Plus a Professionally Finished Basement! This beautiful home features neutral oak strip hardwood flooring throughout. Enjoy an open-concept kitchen with a separate breakfast area, stylish backsplash, stone counter. The inviting family room offers a cathedral ceiling, a cozy gas fireplace, and a walk-out to the backyard. Generous living and dining areas provide plenty of space for entertaining. The primary suite is a true retreat with a luxurious 5-piece ensuite and separate shower. Added conveniences include second-floor laundry and direct access to the garage. Roof(2018), Primary Ensuite Redone(2018), New Countertop(Main Bathroom(2025), Kitchen Countertop & Backsplash(2018), Absolutely fantastic semi-detached home in desirable Churchill Meadows, tucked away on a quiet street and conveniently close to Highways 403 and 407, public transit, hospitals, parks, community centres and essential plazas, Short Walk to elementary and secondary schools and grocery and all neighbourhood amenities. (id:60365)


