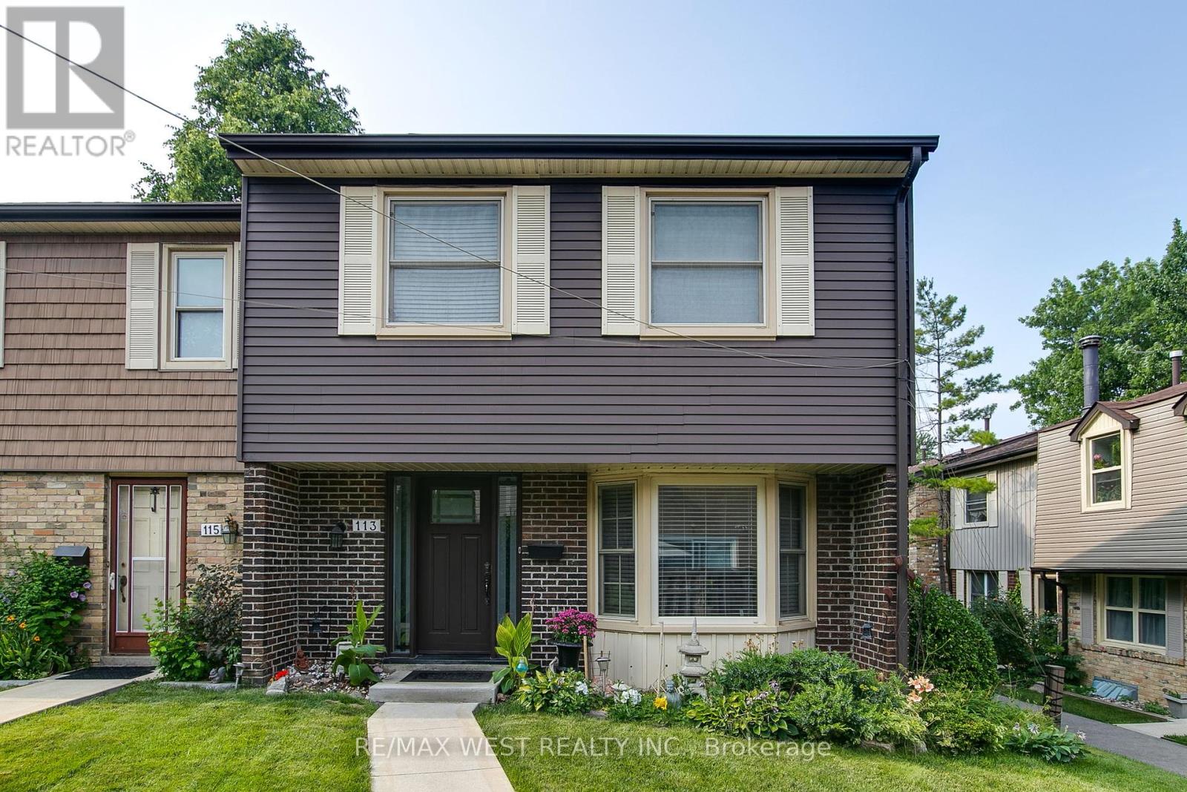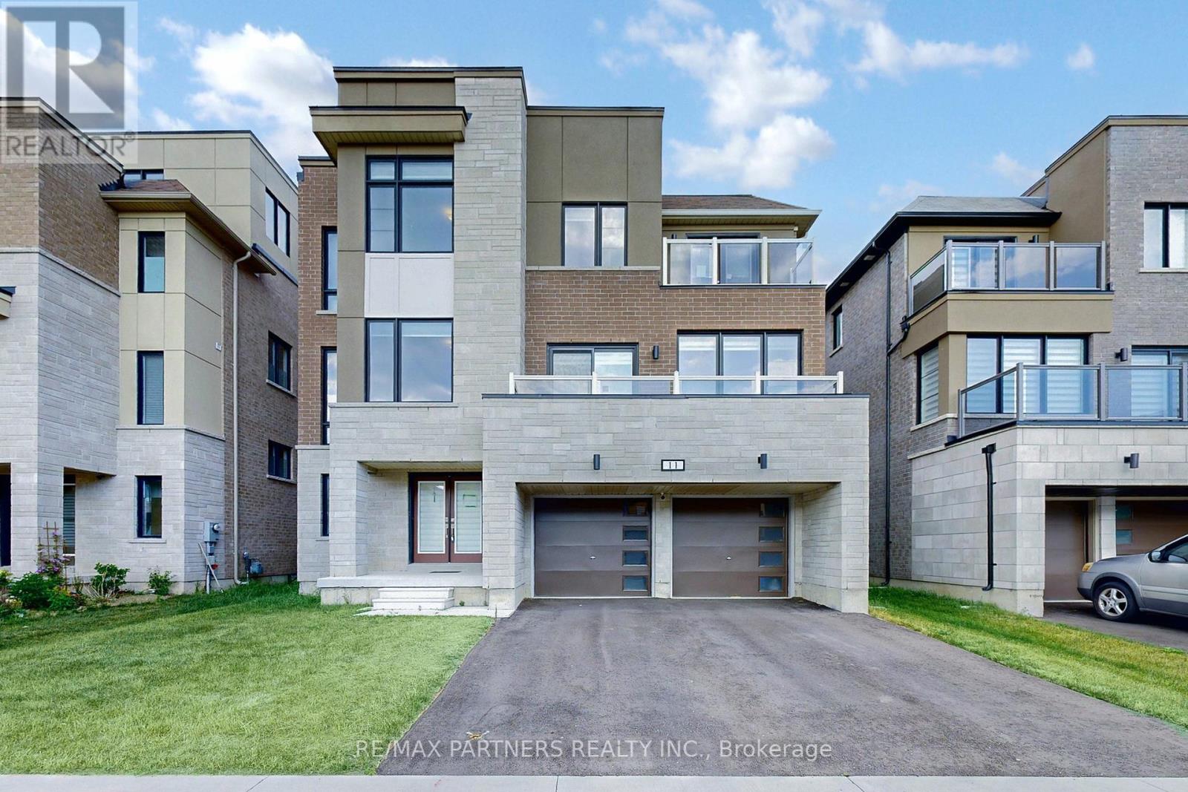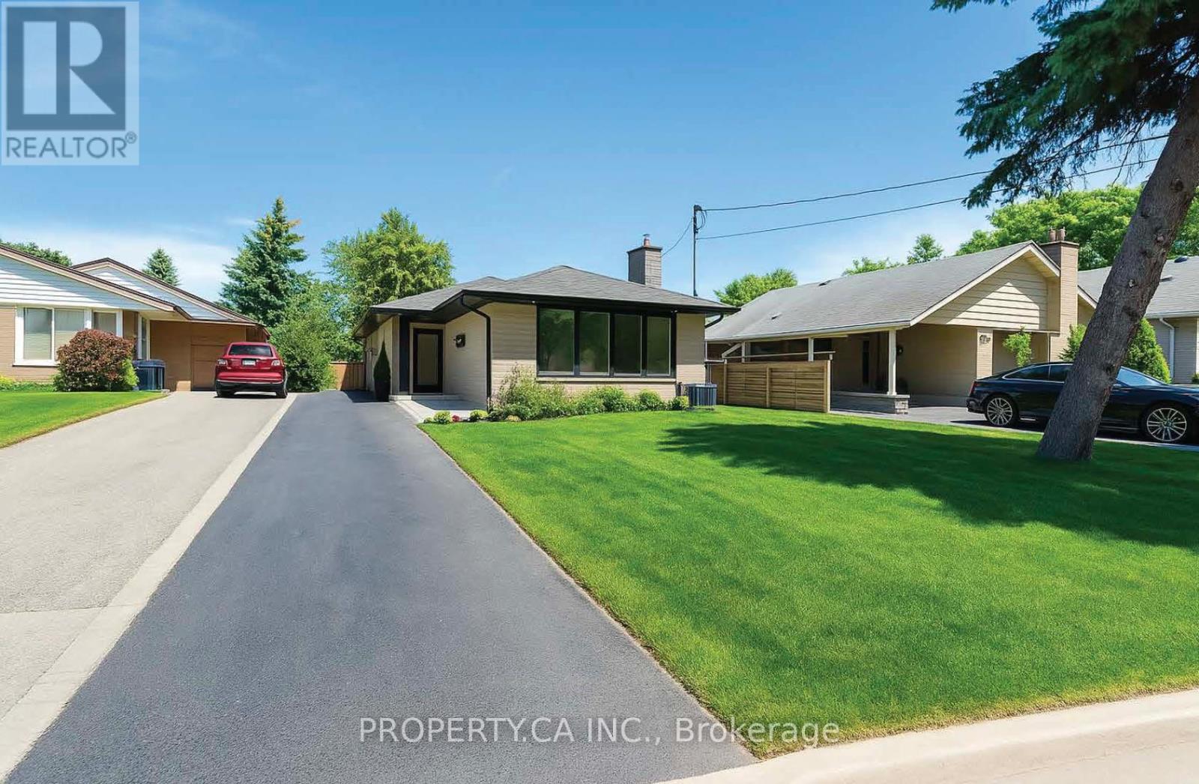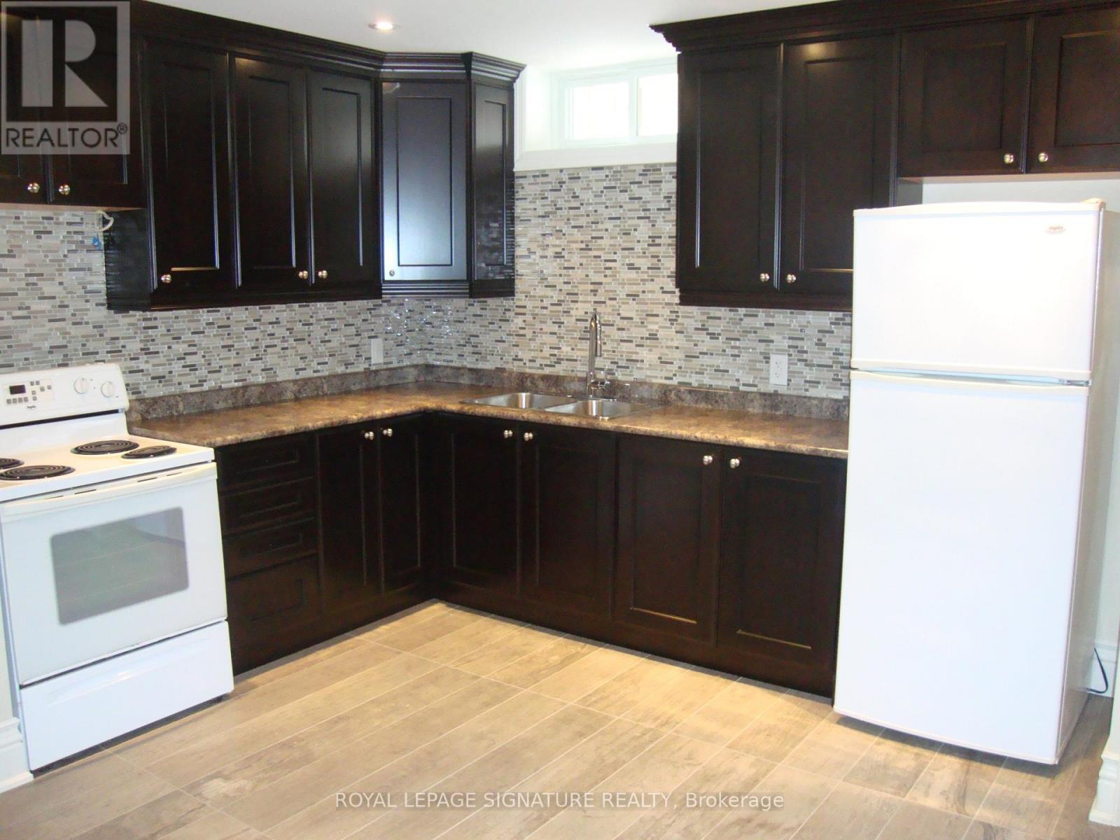303 - 825 Kennedy Road
Toronto, Ontario
- Welcome to this thoughtfully designed 2-bedroom, 1-bath condo apartment, offering the perfect blend of comfort, convenience, and community. Ideal for anyone looking to simplify their lifestyle without compromising on space, the open-concept living and dining area is perfect for hosting gatherings or enjoying quiet evenings at home. - Large windows bring in beautiful northern light, and the layout allows for a refreshing cross-breeze when the bathroom and balcony windows are open. The kitchen is well-equipped with full-sized appliances and generous cabinetry, making meal prep and entertaining a breeze. - Step out onto the large terrace overlooking Kennedy Road and enjoy the streetscape, where steady foot traffic adds life and energy to the view, while the building itself remains nestled in a quiet, residential neighbourhood. This location is truly unbeatable, just a 5-minute walk to TD Bank, Shoppers Drug Mart, and No Frills, and only a 10-minute stroll to the Kennedy TTC Station ticket window and local public library. The Eglinton Crosstown LRT, scheduled to open by this winter, will make commuting even easier. - Inside the unit, you'll appreciate how warm it stays in the winter and how comfortably cool it remains in the summer. The building also offers an outstanding laundry room, strong property management, and a well-run condo board that takes pride in maintaining the property. Video surveillance in common areas adds peace of mind, and parking is included. Whether you're a first-time buyer, downsizer, or investor, this condo offers a fantastic opportunity to enjoy urban living in a secure, community-focused environment. *please note some photos are virtually staged*. (id:60365)
Ph10 - 2550 Simcoe Street N
Oshawa, Ontario
Bright and spacious breathtaking views from a spacious full-sized balcony, allowing for plenty of natural light and fresh air. Featuring 8.5-foot ceilings and durable wide plank laminate flooring throughout, this bright and airy unit boasts a sleek modern kitchen complete with quartz countertops, a tile backsplash, stainless steel appliances, a built-in stovetop, microwave, and dishwasher for a seamless design. The living area is open and inviting, with a walk-out to the private balcony, perfect for enjoying. The primary bedroom is a serene retreat with floor-to-ceiling windows and ample closet space. The den is an ideal flex space, perfect for a home office, guest room, or study nook. This unit includes the convenience of in-suite laundry with a stacked washer and dryer. Unit is move-in ready. Building amenities include a fully equipped fitness centre, stylish lounge and co-working spaces, games and entertainment rooms, a party room and event space, and a secure parcel and mail delivery area. The building also offers 24/7 security and concierge service. Located in a prime Oshawa neighbourhood, this condo is steps from Durham College and Ontario tech University, as well as transit, shopping, restaurants, and major highways. Close To Durham College, Ontario Tech University, Steps To Costco, Restaurants, Minutes To Highway 401, 407, & 412. (id:60365)
79 Lobb Court
Clarington, Ontario
Welcome To This Stunning 3+1 Bedroom, 3.5 Bath Detached Home, Perfectly Situated On A Quiet Court In One Of Bowmanville's Most Sought-After, Family-Friendly Neighbourhoods! Tucked Away On A Generous 42 X 109 Ft Lot, This Beautifully Maintained Home Offers Exceptional Privacy, With No Neighbours On The Right Side & A Fully Fenced Backyard - Your Own Peaceful Retreat Awaits! Step Inside To A Grand, Open-To-Above Foyer And 9-Foot Ceilings That Create An Airy, Light-Filled Ambiance Throughout The Main Level. The Open-Concept Living/Dining Area Flows Effortlessly Into A Bright, Eat-In Kitchen Featuring Quartz Countertops, Stainless Steel Appliances, And A Seamless Walkout To The Deck. Just Steps Down, You'll Find A Charming Gazebo, Perfect For Relaxing Or Entertaining In The Tranquil Outdoor Space. Convenience Meets Functionality With Main Floor Laundry And Direct Garage Access. Upstairs, The Layout Is Ideal For Everyday Living, While The Fully Finished Basement Adds Incredible Versatility Complete With A Spacious Bedroom, Full Bathroom, And A Large, Sunlit Living Area With Lookout Windows That Bring In Natural Light And Extend The Feel Of The Upper Levels. There's Even Potential For A Separate Entrance At The Back With Minimal Steps A Fantastic Opportunity For An In-Law Suite Or Additional Income. This Home Offers The Perfect Blend Of Comfort, Space, And Location - A Rare Find Thats Move-In Ready And Made For Modern Family Living. (id:60365)
45 Eastville Avenue
Toronto, Ontario
Stunning Home in Coveted Scarborough Bluffs Location! Welcome to your dream home! This beautifully designed property boasts over 2,000 square feet of open concept living space, perfect for entertaining family and friends! The main level features soaring 10-foot ceilings, a cozy gas fireplace with built-in cabinets, and a gourmet kitchen equipped with a large center island and dining area that opens to an expansive partly covered deck. Elegant hardwood flooring flows throughout both the main and upper levels, while the inviting entrance includes a powder room with heated floors. The upper level, features four spacious bedrooms adorned with oversized windows, allowing natural light to fill the space. Two skylights further brighten the hallway, creating a warm and airy atmosphere. The luxurious primary suite overlooks the manicured backyard and features a spa-like five-piece ensuite complete with a glass shower, soaker tub, and a generous walk-in closet. The upper level also includes nine-foot ceilings, ample closet space, and a convenient laundry room. The fully finished lower level, with its own separate entrance, offers versatility as a potential nanny suite or in-law apartment. This space includes two additional bedrooms, a stylish four-piece bathroom with porcelain tiles and heated floors, and a spacious rec room ideal for family movie nights. Step outside to enjoy a deep, landscaped backyard surrounded by mature trees, complete with a cozy fire pit area. The single-car garage provides plenty of storage space, along with additional parking in the driveway. Located just minutes from the scenic Scarborough Bluffs and marina, this home is near Totts Park, excellent schools including Fairmount Public School and St. Agathas French Immersion and offers easy access to TTC and GO transit. This truly is the perfect home for a growing family, checking all the boxes for comfort and convenience. Don't miss out on this incredible opportunity! (id:60365)
61 - 113 Palmdale Drive
Toronto, Ontario
Welcome to 113 Palmdale Drive, a spacious sun-filled 4-bedroom end-unit condo townhouse in one of Scarborough's most convenient and family-friendly communities Tam O'Shanter-Sullivan. This rare layout offers generous living space, perfect for growing families. The oversized living area flows seamlessly to a private backyard terrace, an ideal space for summer barbecues, entertaining, or quiet evenings under the stars. Upstairs, you'll find four spacious bedrooms with plenty of storage and natural light. The home is just steps from parks, schools, Bridlewood Mall, TTC, and easy access to the 401 & DVP. Enjoy a short drive to Fairview Mall, plus nearby grocery stores, restaurants, and trails make this an unbeatable lifestyle location. A rare end-unit opportunity with loads of potential, don't miss your chance to get into this well-run complex in a prime part of the city! (id:60365)
96 Phillip Avenue
Toronto, Ontario
Welcome to 96 Philip Avenue a rare opportunity on a quiet, family-friendly street in Birchcliffe-Cliffside. This solid 2+2 bedroom bungalow sits on a generous 35 x 125 ft lot, offering incredible potential for end-users, investors, or developers alike. Inside, you'll find newer laminate flooring throughout, a functional main level with spacious principal rooms, and a separate-entry basement apartment with 2 additional bedrooms, full kitchen, and living space ideal for extra rental income or multi-generational living. The double car garage can easily serve as a workshop, making it perfect for hobbyists or tradespeople. Whether you're looking to move in, rent out, or build your dream home, this property offers endless flexibility in a thriving east-end neighbourhood close to schools, transit, parks, and the Bluffs. (id:60365)
11 Yacht Drive
Clarington, Ontario
Tandem Garage Parking!Can park 3 cars in the garage!! Discover refined lakeside living in the heart of Bowmanvilles coveted Lakebreeze community. Tucked away in a quiet, family-friendly neighbourhood along the shores of Port Darlington, this exceptional residence blends luxury, space, and style in one breathtaking package.Boasting 7 spacious bedrooms and 6 elegant bathrooms, this upscale home offers over 4,400 sq. ft. of premium living space, plus an impressive 440 sq. ft. rooftop terrace with panoramic views of Lake Ontario perfect for relaxing or entertaining in style.Inside, you'll find a thoughtfully designed open-concept floorplan, featuring custom craftsmanship, two cozy fireplaces, and a gourmet chefs kitchen equipped with KitchenAid appliances, a striking island, sleek backsplash, and extensive cabinetry. Every corner of this home exudes sophistication and comfort.Three expansive balconies invite you to enjoy the beauty of the outdoors from sunrise to sunset, making every day feel like a getaway. A large double garage adds functionality, while the location offers unbeatable convenience just steps to the beach, marina, parks, trails, and moments from schools, shopping, Hwy 401, and a short 45-minute drive to Toronto.Whether you're looking to accommodate a large family or explore investment potential, this home offers an unparalleled blend of luxury and location. Welcome to your next chapter by the lake. (id:60365)
33 Moorecroft Crescent
Toronto, Ontario
Location! Location! Location! Welcome to 33 Moorecroft Cres, located in the highly sought-after Treverton Park neighbourhood, offering a fantastic investment opportunity or a perfect property for those looking to generate rental income. This fully renovated both inside and outside has been meticulously updated with new electrical, plumbing and insulation throughout with no expense spared for its high-end finishes, white oak hardwood floors and updated landscaping to deliver modern living at its finest. This gorgeous home has a LEGAL BASEMENT including 2 plus 1 Kitchens with an income potential of $6500/month. Alternatively Live upstairs and rent the lower floor for $3300/month covering your mortgage. Each kitchen constructed with sleek quartz countertops, stylish shaker-style cabinetry, and stainless steel appliances. The main floor and basement both have renovated bathrooms, and separate laundry areas. The private backyard is a major highlight perfect for outdoor gatherings or relaxing. Positioned in a prime location offers easy access to public transit, including TTC and the upcoming LRT, as well as proximity to excellent schools and shopping amenities. Whether you're looking for a turnkey rental property or a versatile home with great potential for income, this property is a must-see for savvy investors or anyone seeking long-term rental opportunities. Don't miss out on this unique chance to own a fully-renovated property with exceptional rental potential with legal Permit in place in a highly desirable neighbourhood! Pictures Virtually Staged. (id:60365)
Bsmt Apartment - 179 Durant Avenue
Toronto, Ontario
Bright & Spacious 1-Bedroom Basement Apartment in East York (Coxwell & Plains) with a separate entrance. Utilities Included! Welcome to this beautifully finished 1-bedroom basement apartment located in one of East York's most sought-after neighbourhoods! This stylish and private 1-bedroom basement apartment is perfectly suited for a single professional seeking a quiet retreat with quick access to downtown and major amenities. Just steps from Coxwell & Plains, this inviting unit features 9-ft ceilings, large above-grade windows that let in plenty of natural light, a modern open-concept living/dining/kitchen area and a stylish 3-piece bathroom comes with a glass-enclosed shower. The unit also includes spacious closets for ample storage, in-suite laundry and a private separate entrance. Key Features: Spacious 1-bedroom with generous closet space, Sleek 3-piece bath with glass shower, Open-concept living and dining space 9-ft ceilings and oversized windows, Ample storage with large closets, In-suite laundry, Private entrance, Utilities included (heat, hydro, water), Street permit parking available. Prime Location Highlights: Steps to Starbucks, local shops, cozy cafes and restaurants along Coxwell Ave. Quick access to the DVP and major transit routes (TTC bus routes, Danforth subway and Go Station). Walkable to East York Civic Centre, S. Walter Stewart Library and Michael Garron Hospital. Surrounded by parks and green spaces: Taylor Creek Park, Don Valley Trails and nearby green spaces Close to Danforth Village and community centres. (id:60365)
Lower - 30 Brownell Street
Whitby, Ontario
A brand-new, never-lived-in legal basement unit in the desirable Rolling Acres community! This delightful 2-bedroom, 1 den (perfect as an office or nursery), 1-bathroom lower-level unit offers the perfect blend of comfort and convenience.Boasting its own private entrance, this modern unit features a spacious living room ideal for relaxing or entertaining. The kitchen is outfitted with brand-new appliances, providing a sleek and functional space for all your culinary creations. Large windows fill the unit with natural light, creating a bright and welcoming ambiance.Enjoy easy access to Highways 401 and 407 for a stress-free commute. With top-rated schools, convenient public transit, a variety of shopping options, and beautiful parks nearby, this location offers amenities to suit every lifestyle. Don't miss this opportunity to call this exceptional, brand-new unit home. Schedule your viewing today! **EXTRAS** Parking is included. Tenant To Pay 40% Of All Utilities (id:60365)
616 - 30 Meadowglen Place
Toronto, Ontario
1255 sqft(646 SQFT INTERIOR+ 609 SQFT TERRACE)+ 116 SQFT BALCONY, One of the kind Unit with Hugh terrace & Balcony. It's rare opportunity to Rent a unit with that bigger outside space to enjoy summer like detach home backyard. Enjoy open air and beautiful View from 6th floor Terrace. Open concept Modern Kitchen with backsplash and granite countertop. Living area with Hugh window overlooking balcony and outside view. Excellent Location, walk to all amenities, 401 within 5 minutes drive. Steps to schools, shopping & transit, plus just minutes from Scarborough Town Centre & U of T Scarborough. State of the art amenities include Fitness Room with Yoga area, Multi purpose room Sith demonstration kitchen. Private dinning room, celebrity kitchen overlooking spacious party room, convenient guest suites, Hollywood-style private theatre, Professionally Landscaped podium rooftop with outdoor pool and sun tanning area, private outdoor dinning and BBQ areas, numerous comfortable lounge and seating area, custom outdoor fireplace feature, adjacent change room and showers. Underground Parking and Locker. (id:60365)
214 Woodbine Avenue
Toronto, Ontario
Enjoy this fully updated stunning detached two storey home steps to the lake in the beaches. This residence boasts four generously sized bedrooms, four bathrooms, and a convenient upper-level laundry room. Main floor features include, hardwood flooring, Pot lights, tiled entranceway with steel front door, a home Office, modern eat-in kitchen, main floor powder room, a walkout to rear interlock yard offering 2 large or 3 small vehicle car parking via laneway. Fully finished updated basement - currently having two potential bachelor suites with two separate entrances. Fantastic opportunity to get into the Beaches with potential extra income from basement. Work at home, enjoy the restaurants and cafes along Queen street, TTC at your door step or jog along the boardwalk and all the beach has to offer. This place shows pride of ownership, must be seen. **This property qualifies for a laneway house build in the rear portion of the lot, under Torontos Changing Lanes program.** (id:60365)













