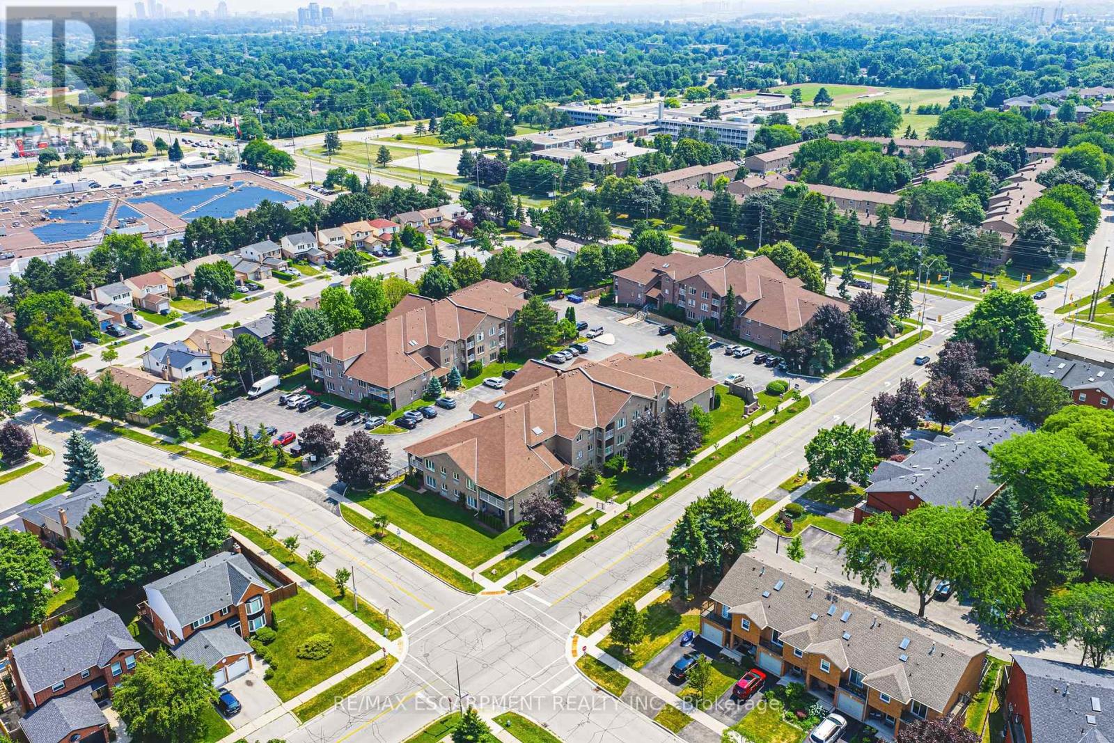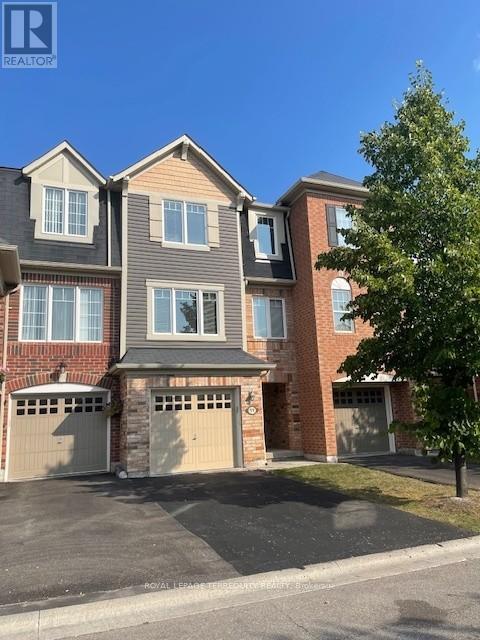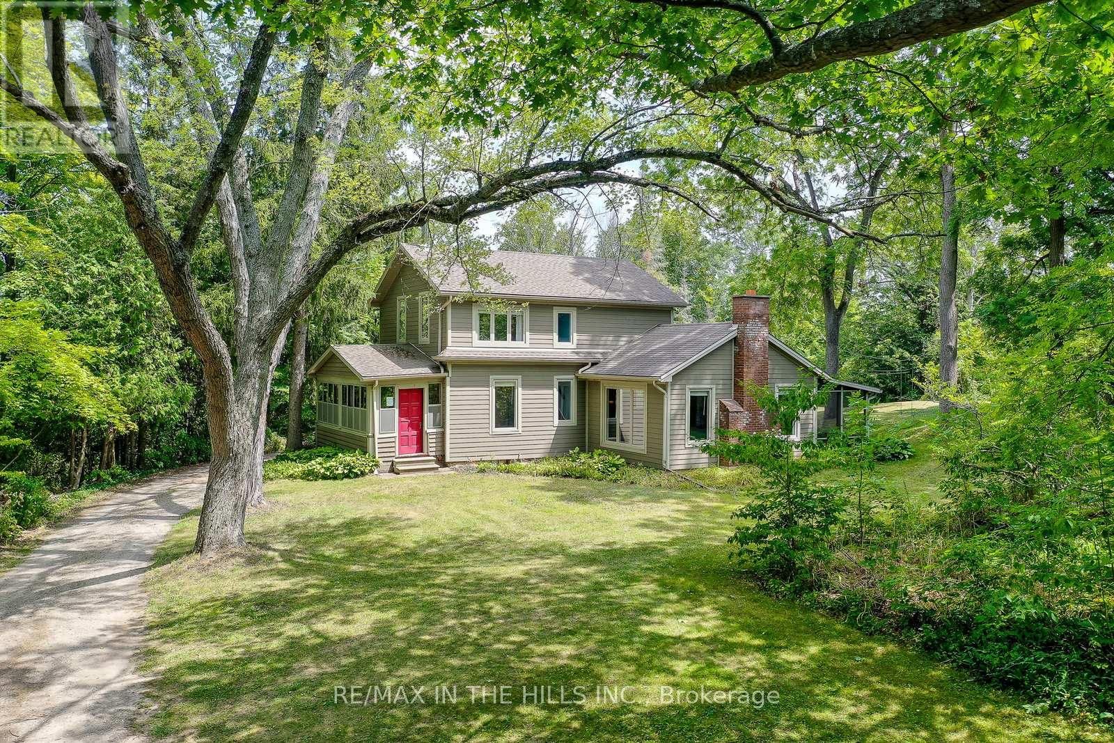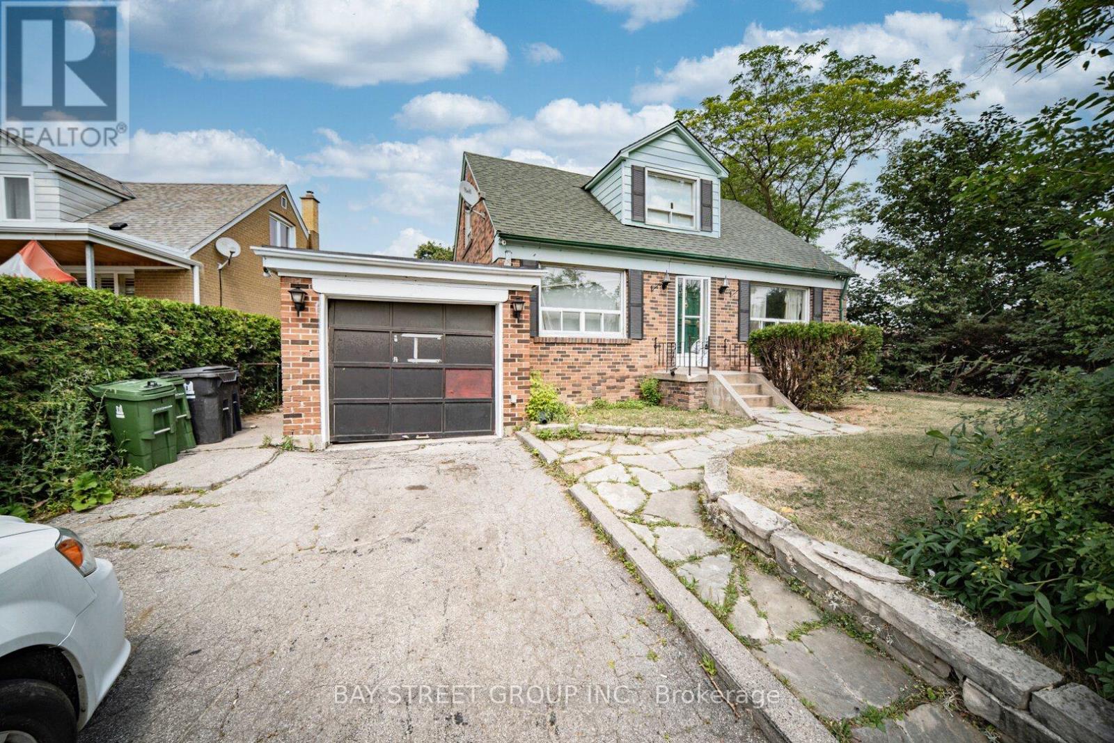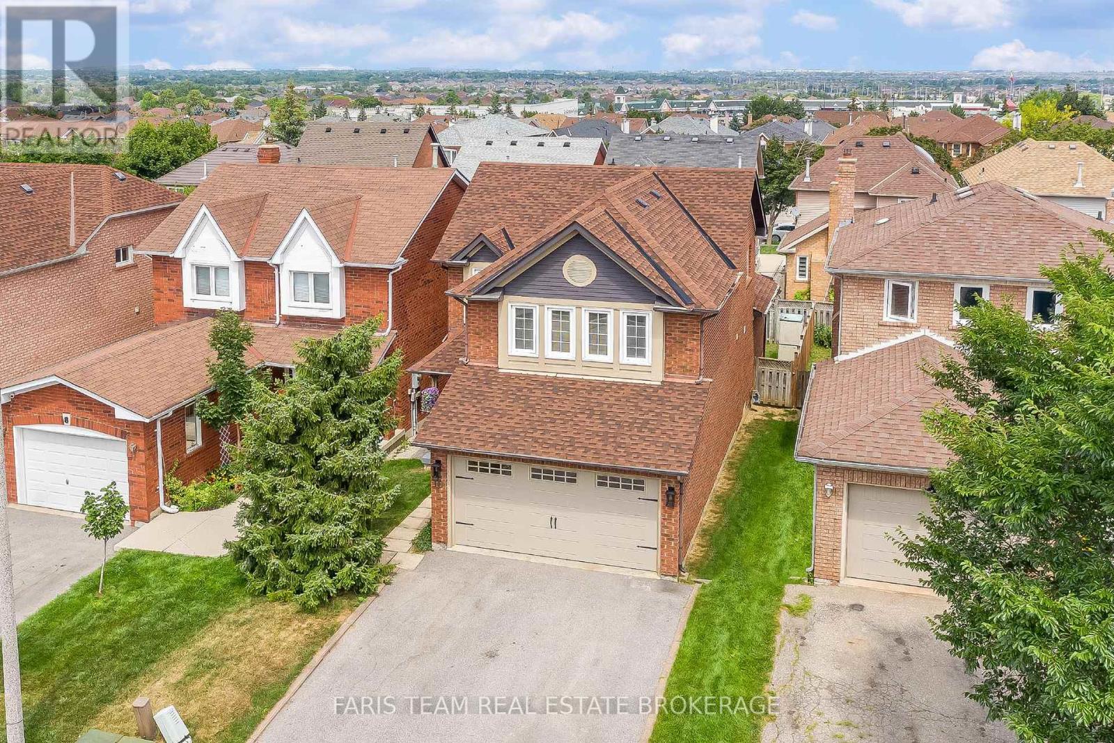6 - 3050 Pinemeadow Drive
Burlington, Ontario
Spacious 2 Bed, 2 Bath Main Floor Condo with Private Patio. Welcome to this bright and beautifully maintained main floor condo offering 2 spacious bedrooms and 2 full bathrooms. Enjoy the convenience of sliding glass doors leading to your own private patio -- perfect for morning coffee or evening relaxation. The updated kitchen (22) features stunning white cabinetry, timeless subway tile backsplash, sleek quartz countertops, and generous storage - designed to impress and function beautifully. The open-concept layout flows from the dining area and additional sitting space into a spacious, light-filled living room, ideal for entertaining or relaxing. The primary bedroom boasts a walk-in closet and a private ensuite complete with an oversized glass shower for a spa-like experience. Additional highlights include: Mitsubishi ductless heating/cooling unit (18); In-suite laundry (washer & dryer 21); One designated parking space. This lovely unit offers the perfect combination of comfort, accessibility, and location. Set in a quiet, well-maintained low-rise building, walking distance to shopping, restaurants, parks and public transit, with quick access to major highways. Room sizes are approximate. Main-floor living at its finest. (id:60365)
182 - 80 Acorn Place
Mississauga, Ontario
Well-Maintained 3-Bedroom Townhouse in Prime Square One Location!Bright and spacious home featuring 3 bedrooms, 2 full bathrooms on the second floor, and a finished walk-out basement with direct access to the backyard. Enjoy the convenience of direct garage entry, ample storage space, and no sidewalk for an extended driveway. Visitor parking is located just across the property. Situated in a family-friendly community, directly across from a playground and within walking distance to a plaza. Close to all amenities including public transit, top-rated schools, community centre, grocery stores, shopping, and Huron Heights Park. Close to the Heart of Mississauga. Quick access to Highways 403, 410, 401, and QEW. You cant miss this! Ready to move in. (id:60365)
11 Signature Lane
Brampton, Ontario
Welcome to this Gorgeous, bright & airy 3 Bedroom Mattamy Townhome. Super well maintain like new. Featuring upgraded U-shaped kitchen layout with new quartz counter with deeper undermount sink and trendy faucet, has breakfast bar, additional pantry, under valance and new stainless steel fridge. Recently painted and new laminate floors. Both bathrooms have new quartz counter and faucets. 2 set of oak staircases upgrade by bldr. Primary bdrm overlook backyard has 4 pc ensuite and large W/I closet. Direct garage access to laundry area. Rec room walk-out to a fenced backyard. No sidewalk. Great location minutes to GO Station, Community Centre/Library & Public Elementary School. Totally move in ready. (id:60365)
264 Trowbridge Place
Oakville, Ontario
When it comes to lifestyle and convenience, Oakville's sought-after Bronte neighbourhood is where it's at and 264 Trowbridge Place has one of its most desirable addresses. This pristinely maintained, move-in-ready home spans over 2000 square feet of living space across three levels. From the moment you enter, a complete pride of ownership exudes with a freshly painted neutral palette. An expansive kitchen boasts an abundance of cupboard space and stainless steel appliances including a wine fridge, and dining area that walks out to the deck and backyard. The main living space has large windows and ample natural light, California shutters, potlights and a powder room. Upstairs are four generous-size bedrooms and a full bathroom; each bedroom with a large closet and new light fixtures. The lower level is that perfect added living space with a large family room, storage, laundry room and another full bathroom. This home has it all when it comes to outdoor space! A secluded fenced backyard, luscious lawn and landscaping, a new large deck with awning, a separate patio and spacious shed for extra storage and convenience. Living in the heart of Bronte means the magic of lifestyle and convenience at your fingertips! Walkable to the lakeshore and all that Bronte Village has to offer; top-rated schools, parks and trails, shops, restaurants and more. 264 Trowbridge Place is truly the address you want to call your new home. (id:60365)
3747 Densbury Drive
Mississauga, Ontario
Live the Lisgar Lifestyle! Welcome to this bright & beautifully maintained 3-bed, 2.5-bath semi-detached home in Mississauga's desirable Lisgar community. With approx. 1,702 sq. ft. of open, sun-filled living space, you'll enjoy a modern kitchen with stainless steel appliances & quartz counters, and a walk-out to a private backyard oasis perfect for BBQs, morning coffee, or evening unwinds. Upstairs, the primary suite offers a walk-in closet & ensuite bath, with generous bedrooms for family, guests, or your dream home office. Freshly painted, 2 parking spots, in-home laundry, and move-in ready! Prime location just minutes to Lisgar GO, Hwy 401/407, top schools, parks, and shopping. Don't miss your chance to call this home! Available immediately (id:60365)
1731 - 5 Mabelle Avenue
Toronto, Ontario
Welcome to Bloor Promenade at Islington Terrace by Tridel, ideally situated in Etobicoke's Islington City Centre. This 1-bedroom, 1-bathroom suite offers 510 sq ft of well-designed living space, featuring floor-to-ceiling windows, wide-plank flooring, and a Juliet balcony for added light and fresh air. The contemporary kitchen is equipped with integrated stainless steel appliances, quartz countertops, and sleek cabinetry. The bedroom includes a large closet and natural light, while the open-concept living and dining area is both comfortable and functional. Additional highlights include in-suite laundry and 1 underground parking space. Residents enjoy access to an extensive list of amenities, including a 24-hour concierge, indoor and outdoor pools, fitness centre, sauna, steam room, rooftop terrace, party rooms, basketball court, guest suites, and more. Just steps to Islington Subway Station, local shops, dining, and major highways. (id:60365)
616 Sheraton Road
Burlington, Ontario
This beautifully renovated 3-bedroom plus one, 2-bathroom sidesplit offers the perfect blend of comfort, functionality, and modern design. Situated on a private lot, the home features an open-concept main floor with entertainers kitchen, ideal for hosting family and friends. Bright windows flood the space with natural light, highlighting the hardwood floors throughout. The additional family room, complete with a cozy gas fireplace, offers the perfect place to relax and unwind. Upstairs, you'll find three bedrooms and beautifully updated bathrooms. Finished lower level with bedroom, 3 piece bath and den. Step outside to your private backyard oasis with in-ground pool, perfect for summer enjoyment. Double car garage, thoughtfully landscaped exterior, and move-in-ready! (id:60365)
2651 Forks Of The Credit Road
Caledon, Ontario
Prime Caledon Location-Rebuilt Century Charm on 5 Scenic Acres. Set along one of Caledon's most scenic roads, this 1.5-storey, 3-bedroom, 2-bathroom home is a rare blend of historic character and modern comfort. Completely rebuilt from the studs in 2008-2009, it retains the soul of its heritage while meeting todays highest standards for efficiency and quality. Every essential system-electrical, plumbing, HVAC, insulation, roof, windows-is modern, yet the finishes are rich with history. The main level showcases reclaimed wide-plank floors from pioneer-era buildings original to the property, while the upper level features reclaimed tobacco kiln wood flooring. Solid wood doors, stylish metal light fixtures and abundant closet and cabinet space add both function and warmth. Outstanding, bright, open living spaces include a soaring 14 ft cathedral ceiling in the living room with oversize windows, bench seating, plank wood floors and a wood burning fireplace. Discover 11 ft scissor-truss ceilings in the upper level. A high-efficiency Jotul wood stove supplements the eco-friendly open-loop geothermal system, while the wood-burning fireplace adds atmosphere. The private, tree-lined 5 acres offer space to roam, garden, or simply unwind. Enjoy outdoor dining in the large screened-in porch and the pure, abundant water from a deep artesian well. Located in private green space and just a short drive to the city, this property offers true country living with unmatched privacy-just minutes from trails, quaint villages and commuter routes. Lets make your family the next to call this piece of paradise home. (id:60365)
1211 - 30 Elm Drive W
Mississauga, Ontario
Fantastic Opportunity To Own This Unit Located At The Edge Tower By Solmar Developments. Modern & High End 2 Bedroom, 2 Washroom Split Layout Unit Located In The Heart Of Mississauga. Super Bright Unit. Close To Sq1, Public Transit, (Future LRT), Hwys, Restaurants And Much More. Building Features A Fitness Centre, Guest Suites. Dont Miss This Opportunity. (id:60365)
1 Datchet Road
Toronto, Ontario
Rarely Find Lovely 4 Bedrooms Detached House Sitting on 150' Extra Deep Lot. Huge Backyard with Potential For A Garden Suite. Surrounded by Mature Trees. Newly Renovated in 2023. Laminate Flooring Throughout. Newer Painting, Updated Kitchen and Washroom in Main and Lower. Basement Has 2 Bedrooms Functional Layout with No Wasted Area For Income Potential or Create Your Own Entertainment. Turn Key For Investors or First Time Buyers. TTC at footstep. Close To all living essentials, proximity to Hwy 401/400. (id:60365)
10 Ural Circle
Brampton, Ontario
Top 5 Reasons You Will Love This Home: 1) This charming 1,509 square foot family home presents an incredible opportunity for a first-time home buyer or a young family, imagine relaxing on the front porch as you watch your kids play in the parkette just across the street, the perfect setting for soaking up the warmer months and making lasting memories outdoors 2)Boasting three generously sized bedrooms, this home is perfectly suited for a growing family, while the expansive, fully fenced backyard offers a safe and private space for kids to play, pets to roam, or for you to simply relax and unwind 3) The home features a brand-new roof and a freshly built side deck, adding peace of mind and extra outdoor living space to enjoy, while the garage door and driveway were updated just a few years ago, with convenient garage access to the home, adding functionality and comfort, alongside Bruce solid 3/4" pre-finished oak hardwood flooring 4) The unfinished basement is a blank canvas, waiting for your vision, whether you dream of a vibrant recreation room, a cozy guest suite, or a productive home office, this space offers boundless potential to create the perfect area tailored to your needs 5) Ideally located in close proximity to the Chinguacousy Recreation Centre, Brampton Civic Hospital, lush parks, top-rated schools, convenient transit options, and a host of other essential amenities, youll enjoy unparalleled convenience and a vibrant community lifestyle.1 ,509 above grade sq.ft. plus an unfinished basement. Visit our website for more detailed information. (id:60365)
1046 Springhill Drive
Mississauga, Ontario
Welcome to this Stunning Lorne Park Retreat! Nestled on a secluded, nearly half-acre ravine lot, this beautiful 4-level backsplit home is a rare gem. Surrounded by lush perennial gardens and backing onto mature trees, the property features an in-ground infinity pool, multiple outdoor entertaining areas, and total privacy, making it perfect for family living and entertaining. Inside, the 3+1 bedroom, 3-bathroom home showcases hardwood floors throughout and an open-concept design filled with natural light. Enjoy picture windows framing garden views, and multiple walkouts to expansive decks that blend indoor and outdoor living seamlessly. The modern kitchen includes built-in appliances, a gas range, and generous storage. The primary bedroom offers a private sanctuary with its own walk-out deck. A versatile studio/workshop is thoughtfully added at the rear of the garage, ideal for creatives. Located in the prestigious Lorne Park School District, this home also provides quick access to major highways, downtown Toronto, and Pearson International Airport. (id:60365)

