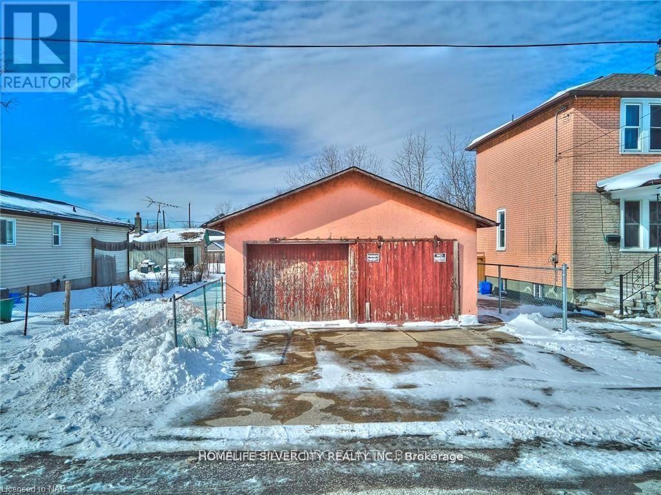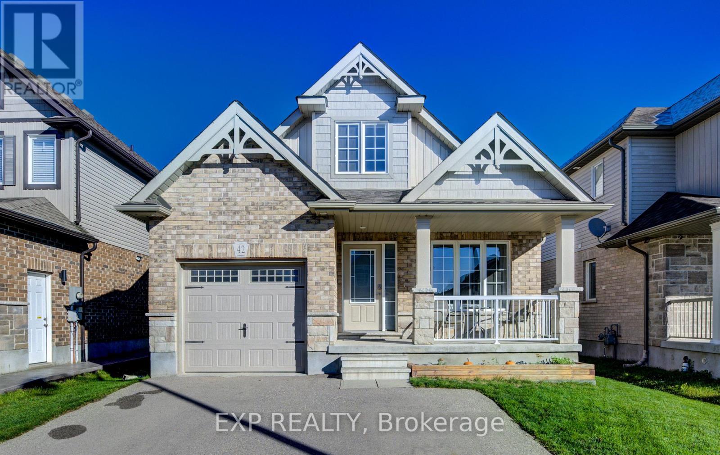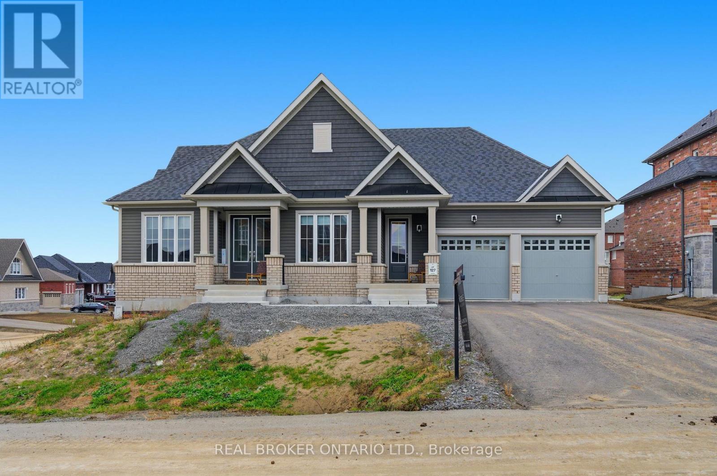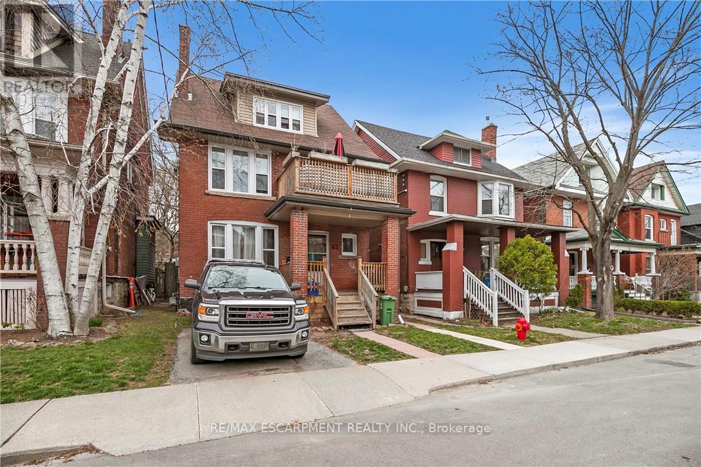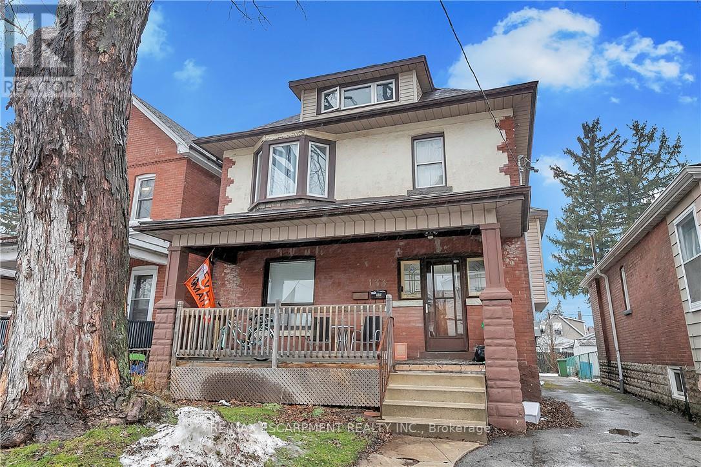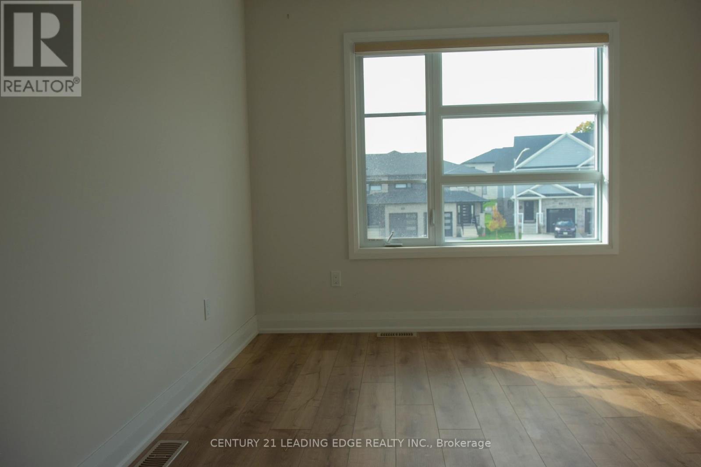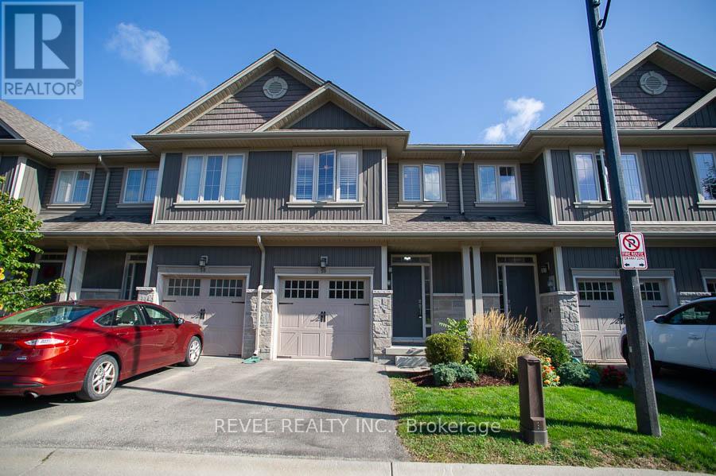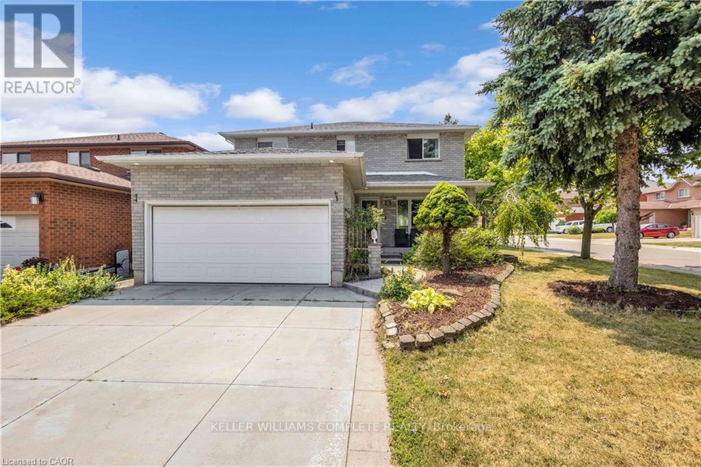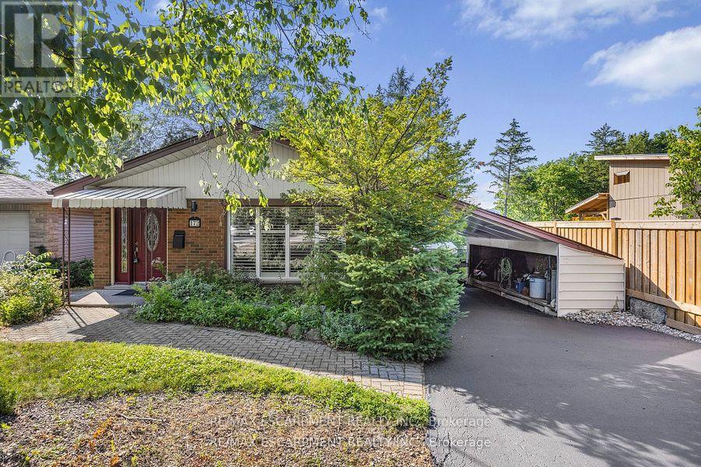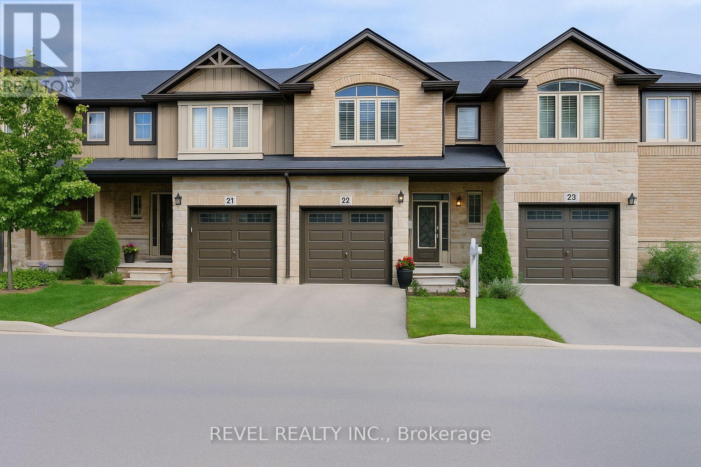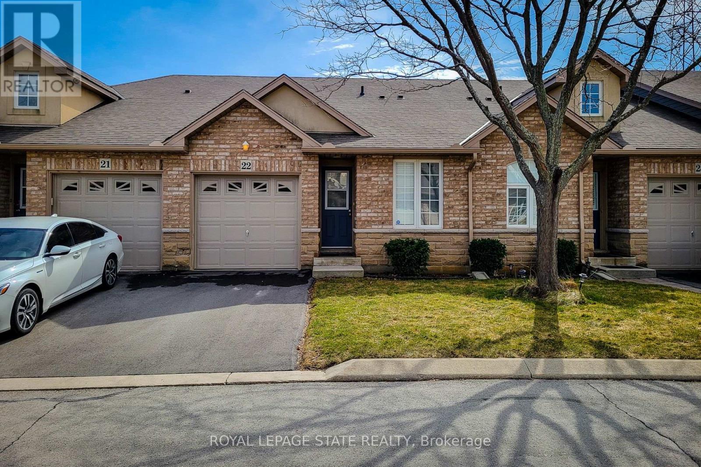36 Oak Forest Common Crescent
Cambridge, Ontario
Brand new 3-bedroom townhome in the most sought-after new community of Westwood Village. Never lived filled with natural light. Brand-new appliances, close to 1,700 sq ft. Open concept kitchen with stainless steel appliances, and a large pantry, centre island, 2nd floor features master bdrm with a full en-suite washroom and walk-in closet, 2nd bedroom also with a walk-in closet, Laundry on 2nd floor. Unfinished basement and backyard. Close to Hwy 401, schools, shopping mall, and other major amenities. Book your showing today. (id:60365)
4129 Dyson Avenue
Niagara Falls, Ontario
Terrific building lot zoned R2, allowing for many possibilities! Fantastic opportunity to build your dream home or a multi-unit investment property on this R2-zonedlot in a prime Niagara Falls location. Close to River Road,downtown shops and restaurants, tourist attractions, and the future GO Train station. A detached garage currently sits on the property. Buyer to complete due diligence regarding permits, zoning, and development fees. Don't miss this chance to secure a versatile lot in a growing area! (id:60365)
42 Finoro Crescent
Woolwich, Ontario
Welcome to 42 Finoro Crescent, Elmira! This beautiful brick bungaloft, built in 2016, offers over 2,000 sq. ft. of total finished living space, blending modern design with small-town charm. Step inside to a spacious tiled foyer that opens into an inviting open-concept living area. The kitchen showcases stylish upgrades including quartz countertops, a center island, stainless steel appliances, tiled backsplash, and matching tiled floors, perfect for both everyday living and entertaining. The living room features engineered hardwood flooring and sliding glass doors that lead to a fully fenced backyard with a deck and hot tub, ideal for relaxing or hosting BBQs. The main level includes two bedrooms with large windows and engineered hardwood floors, along with a full bathroom and convenient main-floor laundry. The upper level features a loft providing the perfect space for a home office or cozy reading nook as well as a third bedroom, and bathroom. The finished basement extends your living space with a large recreation room featuring an electric fireplace, a third bathroom, and plenty of room for a workshop or storage. Outside, enjoy a charming front porch, a single-car garage, and driveway parking for two vehicles. Nestled in a quiet, family-friendly neighbourhood, this home offers the best of Elmira living. You'll be within walking distance to local schools, scenic parks, and the community baseball diamond, as well as the Elmira Farmers' Market, a local favourite for fresh produce and artisanal goods. Just a short drive away, you'll find the world-famous St. Jacobs Farmers' Market, charming boutique shops, and scenic countryside trails. With easy access to Waterloo, Kitchener, and nearby amenities, this location perfectly combines small-town warmth with urban convenience. (id:60365)
26 Autumn Frost Road
Otonabee-South Monaghan, Ontario
Welcome to Riverbend Estates - Where Luxury Meets Nature. Discover this stunning, sun-filled bungalow perfectly situated on a premium corner lot in one of Peterborough's most desirable new communities. Offering elegance, comfort, and exceptional main-floor living, this home was designed for modern families and those who appreciate thoughtful, open-concept design. Step inside to find soaring ceilings, expansive windows, and refined craftsmanship throughout. The spacious layout features a grand family room with custom waffle ceilings and a striking gas fireplace - the heart of the home where memories are made. The gourmet eat-in kitchen impresses with granite countertops, a large centre island, upgraded cabinetry, and stainless-steel appliances, opening seamlessly to the backyard for summer gatherings and sunset dinners. A formal dining room offers the perfect setting for hosting family dinners and special occasions, while a private front office provides a quiet retreat for remote work. Enjoy complete main-floor living with a private primary suite tucked away on one side of the home, featuring a spa-inspired ensuite with a glass shower, soaker tub, and double vanity. On the opposite side, you'll find two additional bedrooms connected by a stylish Jack-and-Jill bathroom-the perfect setup for family or guests. The huge walk-out basement offers endless potential-design your dream recreation space, gym, theatre, or in-law suite. A 3-car tandem garage provides ample space for vehicles, storage, or even a workshop. Set on a large corner lot, this property provides both privacy and curb appeal, surrounded by the beauty of Riverbend's natural landscape. Just steps from the Otonabee River, residents enjoy access to a private community boat launch & scenic walking trails. Located only 5 minutes to Hwy 115 and 7 minutes to downtown Peterborough, this home offers the ideal combination of peaceful living and everyday convenience. (id:60365)
62 Barnesdale Avenue S
Hamilton, Ontario
Welcome to 62 Barnesdale Ave! Rare, LEGAL, non-conforming triplex In a terrific area of Hamilton. Well-kept tenanted building; tenants willing to stay. Shared laundry, Parking for 4 cars, Updated and ready for the new investor to enjoy! Property generates $50,000+ per year in Rents!! Don't miss this amazing opportunity! (id:60365)
133 Park Row N
Hamilton, Ontario
Massive Legal Non Conforming triplex in Crown Point Hamilton with 4th basement unit. 4 spacious units, 3 of which already tenanted. New wiring, updated units, 4 hydro meters. Financials attached and zoning verification attached. (id:60365)
Upper - 118 2nd Street
Brockton, Ontario
Located in the heart of Walkerton, Ontario, this charming semi-detached home offers a perfect blend of modern comfort and timeless elegance. With three spacious bedrooms, this property is designed to meet the needs of growing families and individuals alike. The open-concept kitchen, dining, and living area creates a warm and inviting space perfect for relaxation and entertainment, while large windows allow for an abundance of natural light. This home provides easy access to a range of amenities, including scenic parks, trails, local shops, and restaurants, making it an ideal choice for those seeking a balanced lifestyle. Basement and garage not included. Non-smoking, no pets due landlord allergies. 70% utilities. Tenants shall be responsible for lawn maintenance, and removal of snow. (id:60365)
59 - 80 Willow Street
Brant, Ontario
Location, location - Welcome home to 59-80 Willow Street, a stunning freehold townhome located in Ontario's prettiest town of Paris, just minutes from the bustling downtown core with shops & cafés. Offering 3 bedrooms, 2.5 bathrooms, and a single-car garage. Inside, the bright foyer welcomes you with tile flooring and closet space for everyday convenience. The open-concept main level features a spacious living room with a cozy fireplace. French doors and large windows fill the space with natural light while offering access to the backyard patio. The modern kitchen is finished with white cabinetry, stainless steel appliances, and a subway tile backsplash. Overlooking the dining and living areas, this space is perfect for entertaining. A convenient powder room completes the main floor. Upstairs, you'll find three generous bedrooms, including a primary suite with a walk-in closet and a private ensuite with tiled shower and vanity. Two additional bedrooms share a full 4-piece bath with tiled tub/shower combo. A second-floor laundry room with cabinetry and a sink adds everyday functionality. Outside, enjoy a private, with patio space ideal for summer barbecues or quiet evenings. With curb appeal and proximity to schools, parks, trails, and amenities, this home offers both style and convenience in a highly sought-after location. (id:60365)
2 Robespierre Court
Hamilton, Ontario
Welcome to this beautifully maintained home that offers style, comfort, and spacious living for your family. Step into a grand 16'9" foyer, highlighted by a welcoming spiral staircase. The renovated kitchen features quartz countertops, elegant floor tiles, crown moulding, a stylish backsplash, newer appliances, and a large centre island perfect for entertaining. Bright pot lights illuminate the entire main floor, which has been freshly painted and showcases hardwood flooring throughout the living, family, and dining rooms. Enjoy a large dining area, a generously sized living room, and a spacious and lovely family room. The home also includes a convenient inside entry to the garage, while sliding doors in the kitchen provide natural light and direct access to the backyard. The upper level features four spacious bedrooms and two bathrooms. The beautiful primary bedroom includes a nice-sized walk-in closet and a 4-piece ensuite. Stylish hardwood floors run throughout the entire upper level. The finished basement offers multiple living areas, providing a great space for family time or get-togethers with friends. It includes ample storage, a small kitchenette, and a 3-piece bathroom-perfect for a home gym, office, or additional living space. What else could you ask for? Outside, a double-wide driveway accommodates parking for up to six cars. Within proximity to schools, public transit, the YMCA, parks, Limeridge Shopping Mall, grocery stores including Food Basics and NoFrills, and the highway, this is truly the most convenient location. Best of all, you can walk to the majority of these places! This home truly has it all-modern upgrades, ample space, and thoughtful design to suit your lifestyle. (id:60365)
172 Old Ancaster Road
Hamilton, Ontario
This charming and immaculately maintained 4-level backsplit is located in the heart of Dundas' coveted Pleasant Valley neighbourhood, known for its scenic escarpment setting, mature tree canopy, and easy access to trails and conservation areas. Offering comfort, space, and serenity, the home features original hardwood flooring in the bright and airy living and dining rooms as well as all bedrooms, lending timeless character throughout. The expansive family room includes a cozy gas fireplace, a versatile office nook, and a walkout to a beautifully treed, landscaped backyard-an ideal space for relaxation or entertaining. Recent updates include a newer furnace, central air conditioner, and electrical panel (2020), along with a refreshed 3-piece bathroom (2025) and a brand new roof (2025) providing peace of mind! The lower level provides a laundry area, utilities, a dedicated workshop, and incredible storage adding both functionality and potential. Tucked away on a wonderful street, this family-friendly location is just steps from the Dundas Valley Rail Trail and minutes from the Dundas Conservation Area, downtown shops and cafés, and top-rated schools. With quick access to McMaster University, transit routes, and commuter highways, this move-in ready home offers the perfect blend of small-town charm and modern convenience-with room to customize to your taste. (id:60365)
22 - 247 Festival Way
Hamilton, Ontario
Welcome to your next chapter in the heart of Binbrook - a highly sought-after, well-established community where you can skip the headaches of new builds and enjoy a beautifully finished home from day one. This freehold townhouse offers 1,500 sq. ft. of thoughtfully designed living space, perfect for families, couples, or anyone looking to settle in a vibrant, family-friendly area. Step inside and you'll be greeted by an inviting open-concept main floor, showcasing hardwood and tile throughout. The modern kitchen is a true highlight, featuring stainless steel appliances, a generous island with breakfast bar, elegant stone backsplash, and stylish lighting. The adjoining dining area easily fits a full-sized table, flowing seamlessly into the bright and welcoming living room - an ideal space for everyday living and entertaining. Upstairs, the primary suite is your private retreat with its own 3-piece ensuite and walk-in closet. Two additional bedrooms, a full 4-piece bath, and the convenience of laundry on the bedroom level make this floor as practical as it is comfortable. The unfinished basement adds potential for a future recreation room, home gym, or extra storage - the choice is yours. Outside, a fully fenced backyard provides the perfect low-maintenance space for relaxing or hosting friends. Set in a mature neighbourhood just steps from schools, parks, and local amenities, this property offers the best of small-town charm with modern convenience. *Virtual staging used in some photos (id:60365)
22 - 751 Rymal Road W
Hamilton, Ontario
Rarely available and always in demand, this unique townhouse is nestled in a quiet, private community on the Hamilton Mountain. Designed for convenient one-level living, this spacious2-bedroom, 2-bathroom home offers incredible accessibility and comfort. Step inside to a smart,functional layout featuring vaulted ceilings and a skylight in the living room, filling the space with natural light. Enjoy your mornings on the private patio, complete with an awning and easy access from the living room-perfect for coffee and fresh air. The full, unfinished basement opens endless possibilities for storage, hobbies, or Ideal for conversion into a complete lower-level suite with extra living and entertainment areas. A new furnace and air conditioner adds peace of mind, and while the laundry is currently in the basement, there's potential to relocate it to the main floor for added convenience. Ideal for downsizers or those seeking independence with comfort, this property checks all the boxes-low condo fees, proximity to the Westmount Medical Building (offering doctors, clinics, and a pharmacy), and thoughtful design elements that make daily living easier. Opportunities like this do not come up too often. This is a rare gem you do not want to miss! (id:60365)


