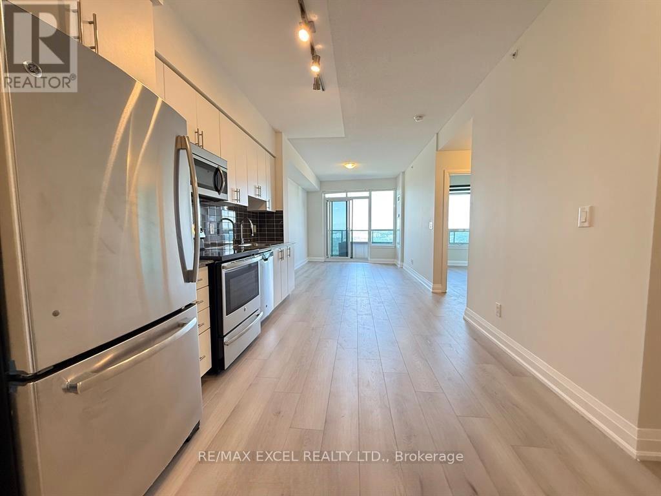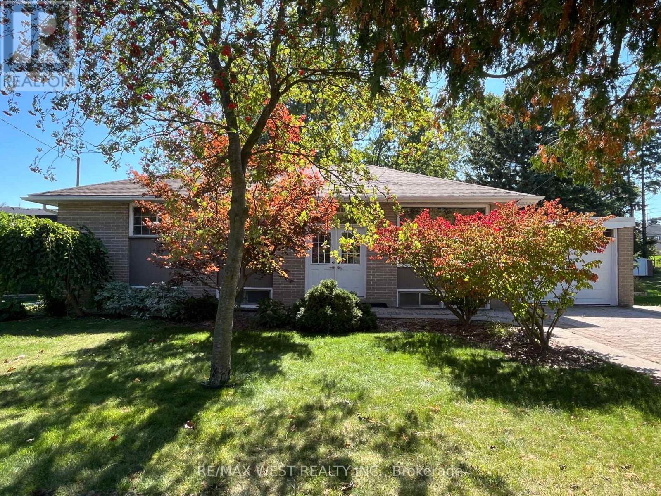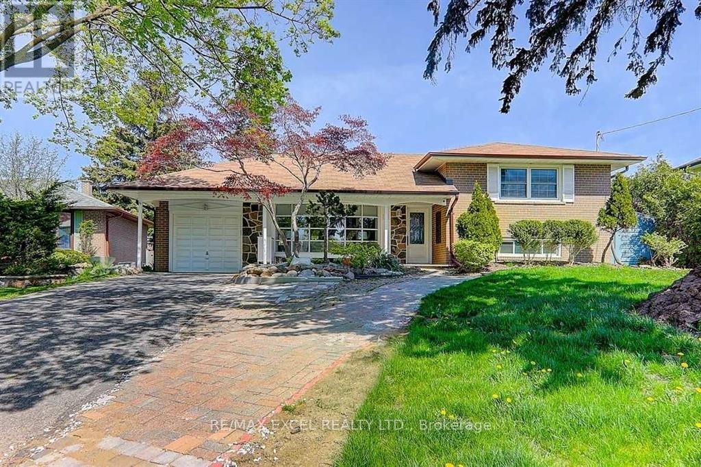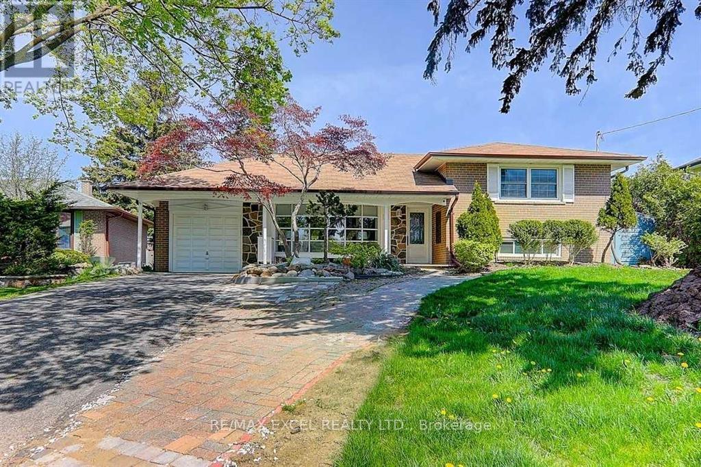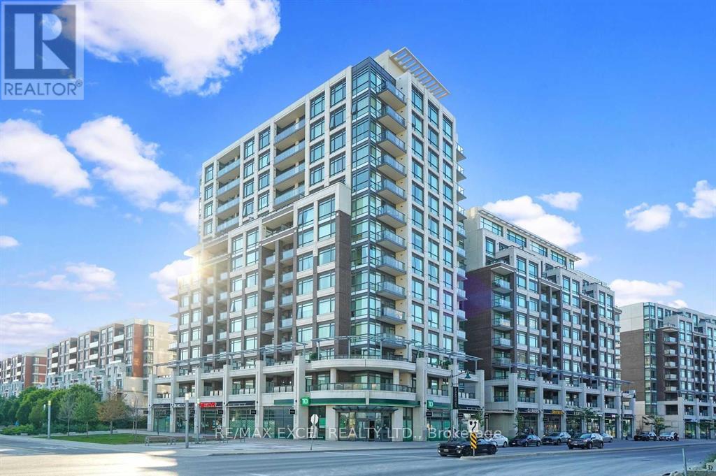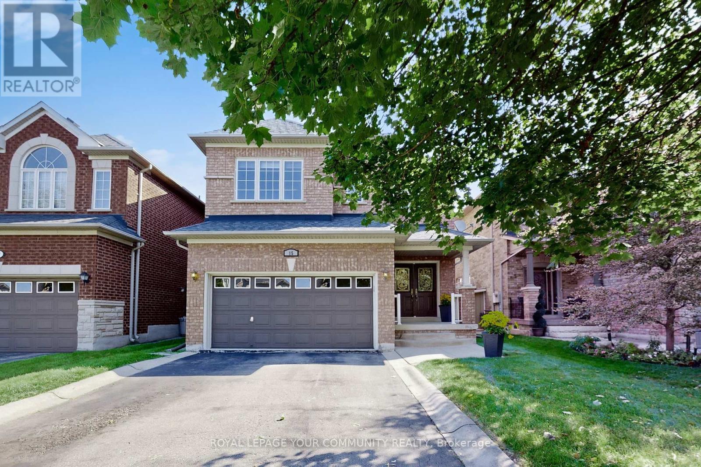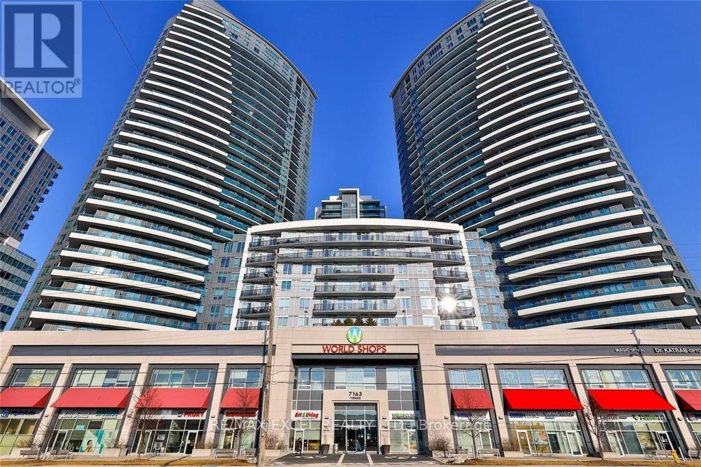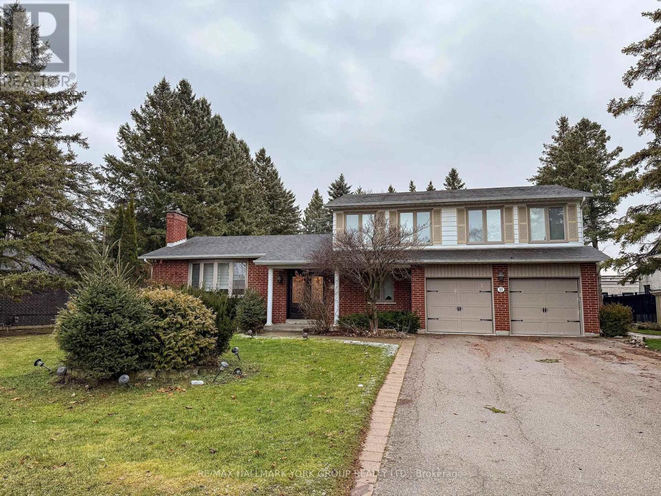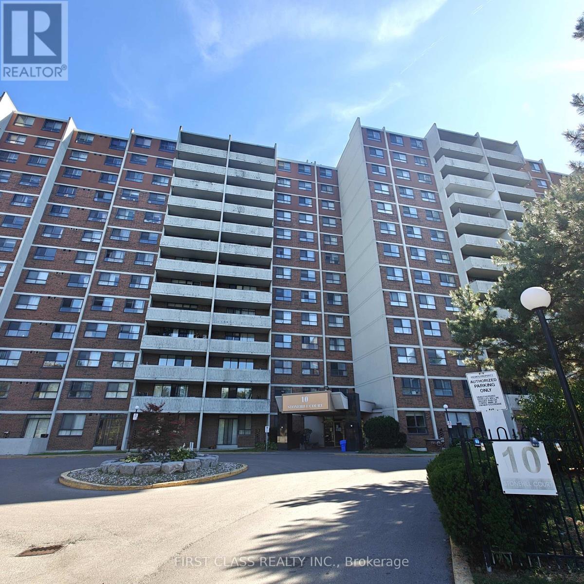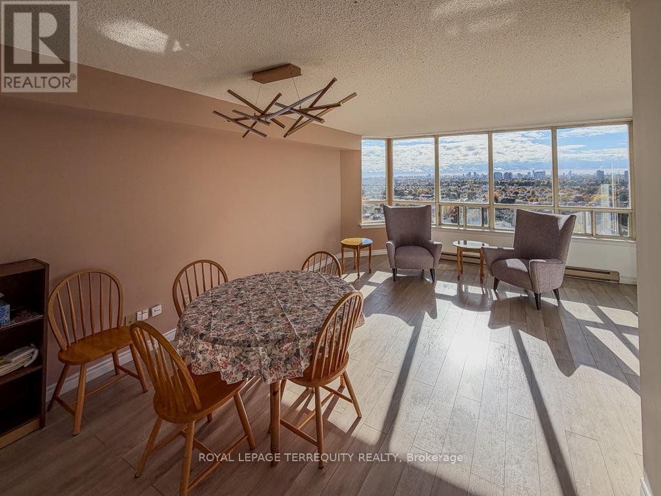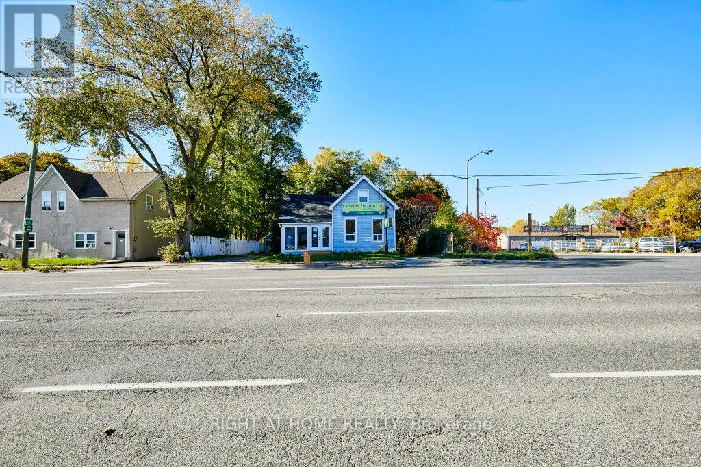25653 Simcoe Street
Brock, Ontario
Attention all renovators/ home builders!!! This is your opportunity to own 2.8 acres in Woodville, ON. Good bones to work with and beautiful backdrop featuring a 200amp barn/shop, pond and mature trees. Build your dream home! (id:60365)
2602 - 7171 Yonge Street
Markham, Ontario
**Brand New Flooring& Freshly Painted**Luxury 1 Bedroom + Den Condo At World On Yonge, Built By Liberty Development! Bright & Spacious 635 Sq Ft Unit + 90 Sq Ft Balcony With Stunning Unobstructed North-East Views. Functional Open Concept Layout With 9 Ft Ceilings. Brand New 72hrs Waterproof Laminate Flooring & Fresh Paint Throughout. Modern Kitchen Featuring Stainless Steel Appliances, Granite Countertop & Stylish Backsplash. Den Perfect For Home Office. Move-In Ready!Enjoy Direct Indoor Access To Shops On Yonge: Grocery, Restaurants, Banks, Medical Offices & More. Steps To TTC/Viva Transit. 5-Star Building Amenities Including 24H Concierge, Gym, Indoor Pool, Sauna, Party Room, Roof Terrace & Visitor Parking.Must See Unit In A Highly Sought-After Location With High Walk Score! Great Investment Potential With Future Yonge North Subway Extension. (id:60365)
25 Norman Avenue
King, Ontario
This Nobleton Walkout Bungalow holds potential for Buyers ready to: *Upgrade to a spacious detached home *Simplify life with a lower-maintenance property *Invest in duplex property or as a multi-family buy* OR *Build a custom home tailored to your vision on this 80' x 136' Lot with no Conservation Restrictions* The home features: Bright Cathedral Ceiling in Kitchen with Walk-out to Southern Exposure Deck* Large Primary Suite with His/Her Closets & 3pc Ensuite* Main Floor Laundry in 3rd Bedroom* Fully Finished Walkout Basement In-Law Suite with Additional 2 Bedrooms, 2nd Kitchen, Laundry, 4pc Bath & Separate Entrance* Walk to Community Centre, Parks, Schools, Shops & Restaurants* Don't Miss Out! **EXTRAS** All Light Fixtures, All Window Coverings/Blinds, Main Floor Appliances: White Fridge, Stove, D/W, Hoodfan, Washer, Dryer; Bsmt Appliances: White D/W & Micro, S/S Stove & Hoodfan, Washer, Dryer; Hot Water Tank(2021-owned), Shingles (2018), Garage Door (2023), Furnace Heat Exchanger (2023); CVac Roughed in; Upgrades to Electrical (2025); TAX BREAKDOWN: $5581.07 + Sewer Levy $1775.00 (expiring year 2027) = current total $7356.07 (2025) (id:60365)
Lower - 56 Robinson Street
Markham, Ontario
Separate Entrance to Basement Unit, Newly renovated, functional layout, Own-use laundry. Spacious Bungalow In Desirable Markham Neighborhood, Proximity To Markville Ss, James Robinson Ps, Wesley Christian Academy, Markville Mall, Many Grocery Stores And Restaurants. (id:60365)
Main - 56 Robinson Street
Markham, Ontario
Beautifully renovated split-level bungalow in prime Markham location! 4 bdrm home features open-concept living/dining w/ large windows, new floors & potlights. Gourmet kitchen w/ granite counters, marble backsplash & breakfast bar. Stunning great room boasts 13 vaulted ceiling, gas fireplace & W/O to backyard oasis. Steps to Markville SS, mall, shops & restaurants! (id:60365)
518 - 8110 Birchmount Road
Markham, Ontario
**Professional Cleaned**Downtown Markham-The Newest Master Planned Community Located At Warden/Hwy 7E Where Live/Work/Play Are Well Within Reach. Unobstructed Southern Exposure. 9-Ft Ceilings, Functional 652 Sf, Den Can Be Used As 2nd Bdrm. Brand Name S/S Appliances, Granite Counters, Engineered Wood Flooring Throughout. 24-Hr Concierge. On-Site Management Office, Card & Theatre Rm, Gym, Lap & Whirl Pool, Sauna, Pet Spa, Guest Suite, Rooftop Terrace. (id:60365)
15 Marrone Street
Vaughan, Ontario
Beautifully maintained original-owner home in the Vellore Village neighbourhood. Located on a quiet, calm street, this home features a large welcoming foyer, 9-foot ceilings on the main floor, a huge formal dining room, and family room. The sprawling eat-in kitchen is perfect for large family gatherings. Upstairs, you'll find 4 very spacious bedrooms. The main floor includes a convenient laundry room with direct access to the garage. Parking for six cars (no sidewalk). Updated roof (2018).This home is in the perfect location, with all amenities just minutes away. Vaughan Mills Shopping Centre, Canada's Wonderland, Cortellucci Hospital, public transit, VIVA Rapid Transit, Highways 400, and 407, restaurants, and much more. This property truly shows pride of ownership. (id:60365)
2602 - 7171 Yonge Street
Markham, Ontario
Luxury 1 Bedroom + Den Condo At World On Yonge, Built By Liberty Development! Bright & Spacious 635 Sq Ft Unit + 90 Sq Ft Balcony With Stunning Unobstructed North-East Views. Functional Open Concept Layout With 9 Ft Ceilings. Brand New 72hrs Waterproof Laminate Flooring & Fresh Paint Throughout. Modern Kitchen Featuring Stainless Steel Appliances, Granite Countertop & Stylish Backsplash. Den Perfect For Home Office. Move-In Ready!Enjoy Direct Indoor Access To Shops On Yonge: Grocery, Restaurants, Banks, Medical Offices & More. Steps To TTC/Viva Transit. 5-Star Building Amenities Including 24H Concierge, Gym, Indoor Pool, Sauna, Party Room, Roof Terrace & Visitor Parking.Must See Unit In A Highly Sought-After Location With High Walk Score! Great Investment Potential With Future Yonge North Subway Extension. (id:60365)
225 Patricia Drive
King, Ontario
This Spacious 3 Bedroom Home In The Heart Of King City Sits On A Large Landscaped Property And Features A Custom Kitchen With Granite Countertops, Breakfast Bar, Stainless Steel Appliances, 6" Oak Hardwood Floors In The Living Room, Family Room, Office & All Bedrooms, New Vanities In Washrooms, Smooth Ceilings & Pot Lights. This Property Is Conveniently Located Within Walking Distance To Go Train And Go Bus & Close To Shopping And Hwy 400. (id:60365)
1412 - 10 Stonehill Court
Toronto, Ontario
Spacious & Bright 3-Bedroom Condo in Prime Warden & Finch Location!Beautifully maintained south-facing unit with plenty of natural sunlight and a gorgeous open view. This stunning condo offers 3 generous-sized bedrooms, a large private balcony, and underground parking. Features laminate flooring throughout for easy maintenance. All utilities are included in the rent! Situated in an unbeatable locationsteps to TTC, shopping malls, supermarkets, restaurants, parks, schools, library, and community/medical centers. Quick access to Hwy 401 & 404 ensures seamless commuting. A perfect blend of comfort, convenience, and value! (id:60365)
1513 - 150 Alton Towers Circle
Toronto, Ontario
This Is The One You've Been Waiting For! Bright And Spacious 2 Bedroom + Solarium Condo At 150 Alton Towers Circle! Over 1,100 Sq Ft Of Sun-Filled, Functional Living Space With Large Windows Showcasing Breathtaking Unobstructed South Views Of The City Skyline! Sun-Filled Living And Dining Area With Open-Concept Design - Perfect For Entertaining. Brand New Stainless Steel Appliances, Fresh Paint, And New Floors Throughout. Large Kitchen With Pass Through Window And Plenty Of Cabinet Space. Primary Bedroom Features A Walk-In Closet And 4-Pc Ensuite. Solarium Can Be Used As A Home Office, Study, Or 3rd Bedroom. Ensuite Storage Room And Ensuite Laundry For Added Convenience. One Parking Space Included. Enjoy Resort-Style Amenities: Indoor Pool, Gym, Sauna, Tennis Court, Party Room & 24-Hr Security. Steps To TTC, Parks, Schools, Grocery Stores, And Restaurants. Vacant And Move-In Ready - Your New Home Awaits! (id:60365)
562 Simcoe Street S
Oshawa, Ontario
A free-standing, 2 Storey mixed-use property, sitting on a corner lot with parking and 2 access points. Located on busy Simcoe Street South, adjacent to the 401, and features 66 feet of frontage. Configured with a ground-floor level storefront/office space and a 1-bedroom apartment, which is currently tenanted. The property also has a 430sf flat located in the rear and configured with heat and hydro services. Zoning supports a wide range of permitted uses. Ideally suited for end users, investors, and developers. This property is within the Protected Major Transit Station Area (PTMSA) for the future Central Oshawa Go Station. Tremendous value and potential. (id:60365)


