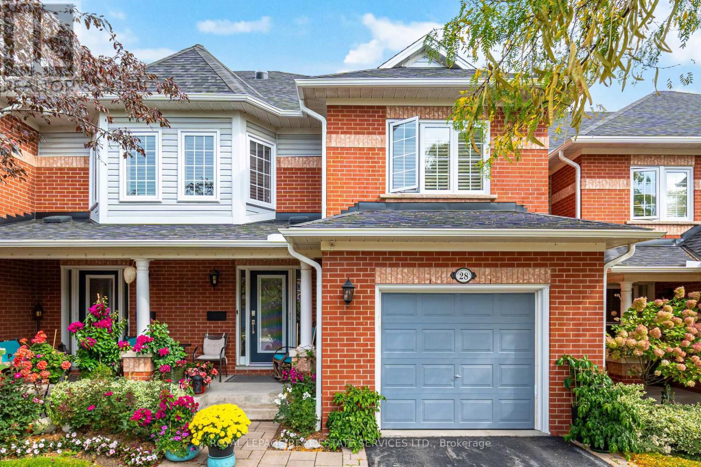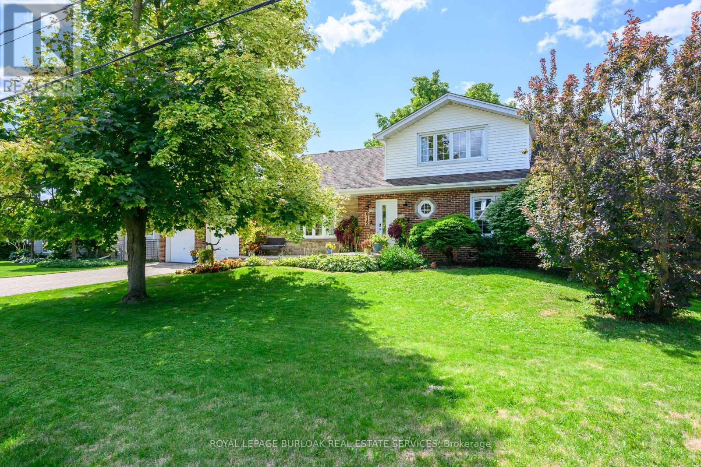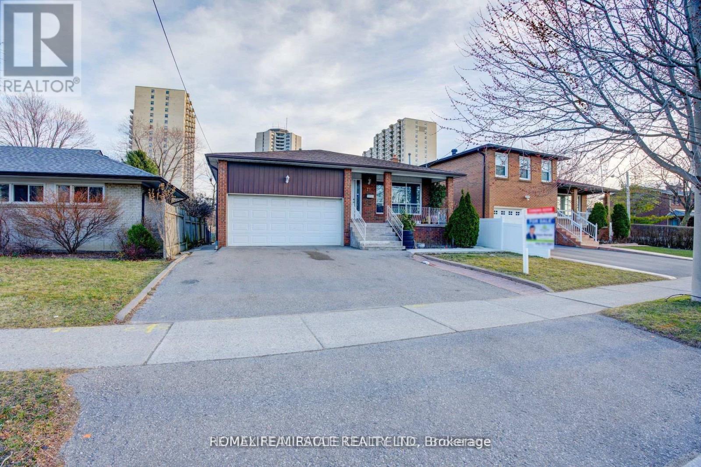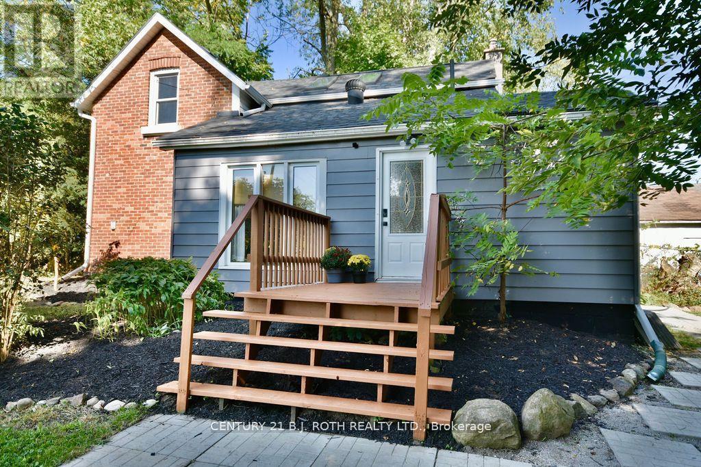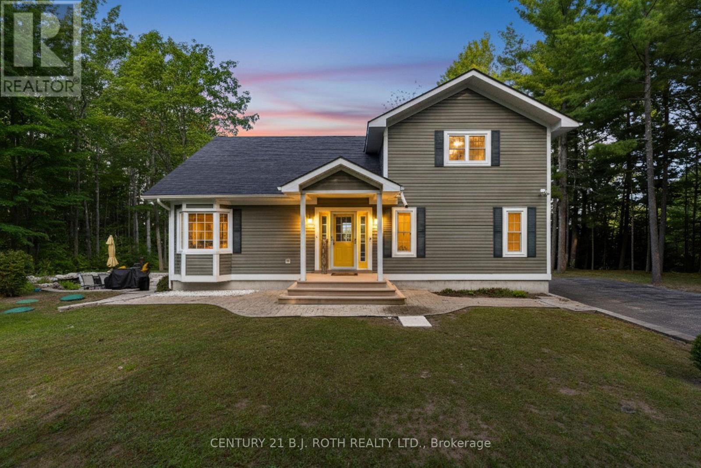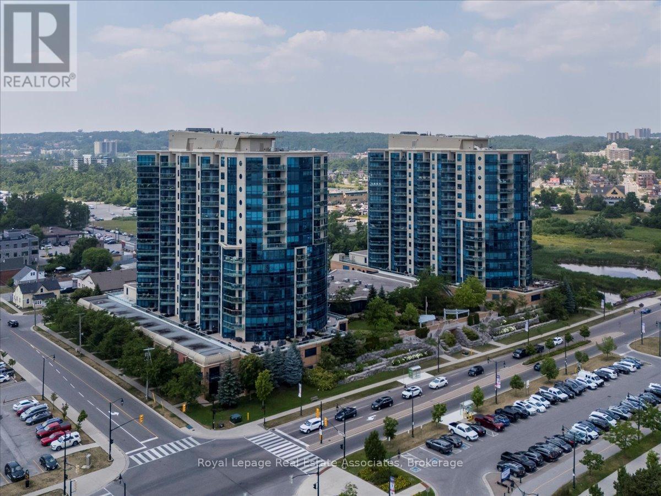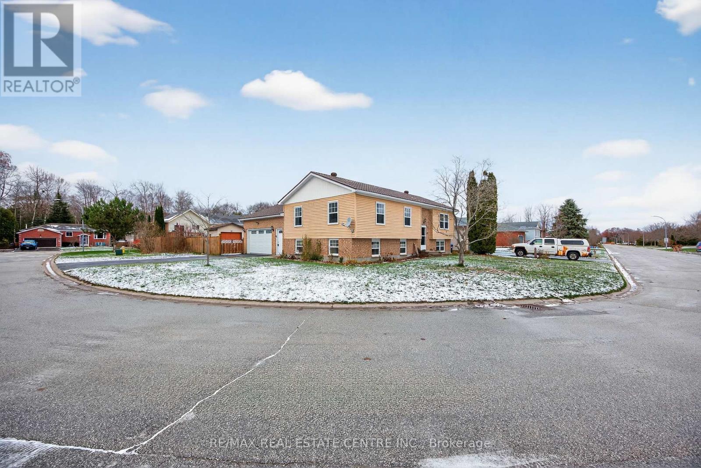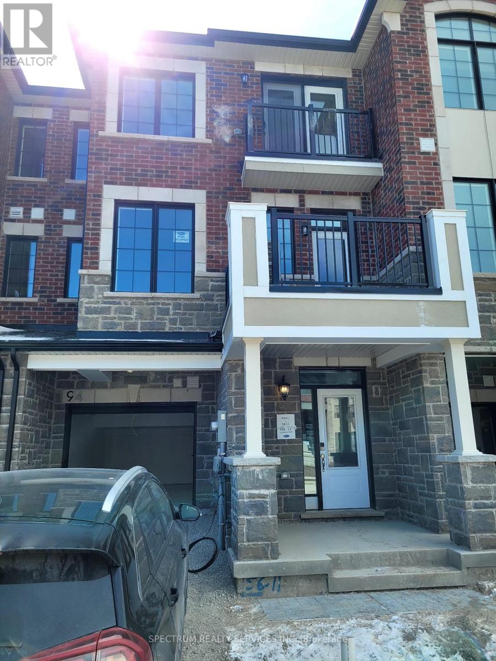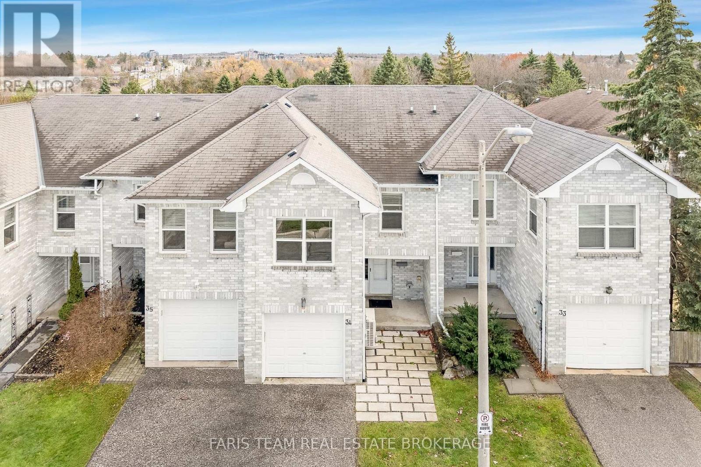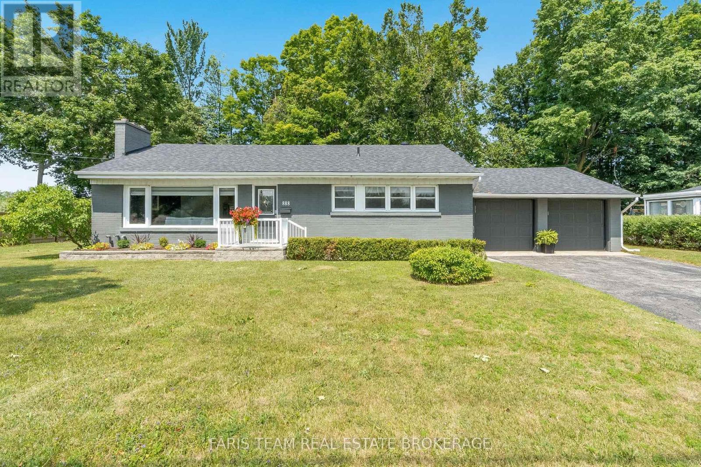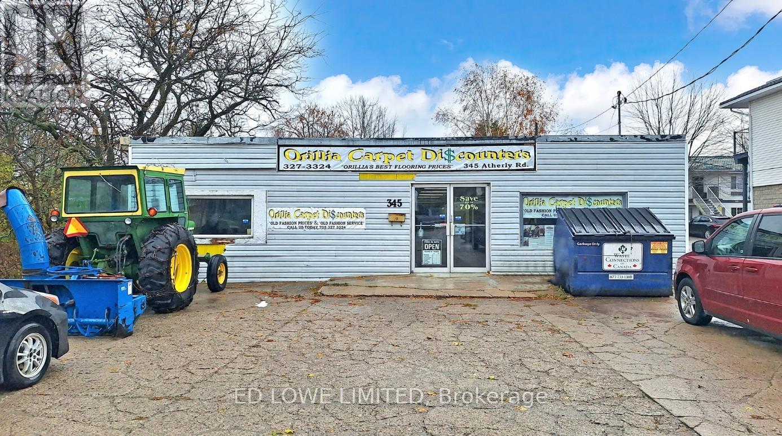28 - 2145 Country Club Drive
Burlington, Ontario
Set in the coveted Millcroft community and surrounded by the manicured fairways of the renowned Millcroft Golf Club, this executive townhome blends elegance, comfort, and everyday convenience. Walk to the golf course, or enjoy being just minutes from shopping, dining, and major highways making this one of Burlington's most desirable locations. Inside, the inviting living room is anchored by a cozy gas fireplace and flows effortlessly into the formal dining area perfect for entertaining or relaxed family gatherings. The spacious eat-in kitchen is highlighted by quartz countertops, updated cabinetry, and plenty of natural light. Additional features include gleaming hardwood floors, timeless California shutters, and a beautifully finished basement that extends your living space. The home also offers two fully updated bathrooms (2018), showcasing sleek quartz finishes and modern cabinetry. With its perfect balance of style, function, and location, this Millcroft townhome presents a rare opportunity to enjoy luxury living in one of Burlington's most prestigious enclaves. (id:60365)
912 Boothman Avenue
Burlington, Ontario
Enjoy Paradise at home w/family & friends in this entertainers backyard featuring a gorgeous heated saltwater inground pool. This beautiful 5 bedrm (2 on main floor), 3 full bathrm home w/finished basement on an 80ft wide lot, has over 3100sqft of exceptional finished living space & has been renovated top to bottom in 23. The main level includes a lrg kitchen w/endless cupboard space, 10ft island w/breakfast bar, quartz CTs, SS appl., & lrg picture window overlooking the yard & pool, spacious living rm w/bay window & gas FP, dining area w/sliding doors to the covered deck w/frameless glass railing leading to the private & beautiful yard w/ a heated 14x26ft inground saltwater pool built in 21, lots of decking & seating space, mature trees, & gas bbq hookup. The main floor is completed w/2 bedrms (can also be a primary bedrm, office or den if prefer), & a 4pce bathrm w/glass panel shower. The upper level includes a very lrg primary bedrm w/double closets & private 420sqft rooftop sundeck, 2 other spacious bedrms, laundry, & a 4pce bathrm w/tub & shower. The lower level includes a lrg rec rm, spacious media rm/library, 3pce bath w/glass enclosed shower, 2nd laundry rm, workshop, storage rm, & a separate entrance. This home also has quality wideplank hardwood floors on all 3 levels, quality light fixtures, lots of pot lights, CVAC, fresh paint T/O in 24, interlocking stone double driveway w/parking for 6, plus a double garage, lrg front porch & sitting area, & low maintenance gardens. Located in prestigious South Aldershot on a quiet, tree-lined street, this family-friendly neighbourhood is beautiful, & close to amazing amenities including the lake, LaSalle Park & Marina, other parks, quality schools, highways, the GO, RBG, golf, rec centre, hospital, shops, dining, & more. The basement also has potential for rental income or an inlaw suite w/the separate entrance, separate laundry, full bathrm, & lots of living space. Dont hesitate & miss out! Welcome Home! (id:60365)
71 Kingsview Boulevard
Toronto, Ontario
Stunning 5-level backsplit in one of Etobicokes most desirable pockets! This fully renovated detached gem is thoughtfully laid out with 4 self-contained units, offering exceptional versatility and rental income potential. The main level showcases a bright, open-concept living and dining space with a modern, oversized eat-in kitchen. Upstairs features 3 spacious bedrooms, including a sunlit primary with a private ensuite powder room. The ground level adds even more value with its own full kitchen, living/dining area, bedroom, and bathroom. Two additional lower-level 1-bedroom suites each come complete with a private kitchen, living space, and full bath. Ideal for large families, investors etc. Steps to TTC, Hwy 401, Pearson Airport, top-rated schools, shopping, and healthcare this is location, lifestyle, and income wrapped in one. (id:60365)
1691 4th Line N
Oro-Medonte, Ontario
Welcome To 1691 Line 4 North In The Lovely Community Of Edgar. Prime Location In Growing Community. A Commuters Dream! 5 Minutes To Highway 400, 10 Minutes From The New Vetta Nordic Spa, 15 Minutes To Barrie Or Orillia. Countless Hiking & Biking Trails Nearby. This 2 Bedroom, 2 Bathroom Home Is Situated On A Large 120Ft X 132Ft Private Lot. Features An Oversized Fire Pit, Perfect For Relaxing On Those Summer Nights! Large Eat In Kitchen With Island. Newer Back Deck Overlooks Stunning Perennial Gardens That Surround The Property. Detached, Insulated Garage Which Can Also Be Used As A Workshop. Newer Ac (2021), Newer 200 Amp Electrical & Gas Furnace, New Floors & Updates Throughout . The Primary Bedroom Features Beautiful Skylights & 3 Piece Ensuite With Juliette Balcony. Some newer windows, water pump, updated insulation in crawl space, fully fenced and new roof 2023. and updated laundry room. Loads Of Potential For First Time Home Buyers Looking To Get Into The Market, Or Investors. Enjoy This Home That Has Much Pride Of Ownership. No Offer Presentation Date, Don't Miss Your Opportunity (id:60365)
2710 Portage Trail
Springwater, Ontario
This stunning custom-built 4-bedroom, 3-bath home offers breathtaking views of the Blue Mountains and direct access to Fort Willow Conservation Area and Simcoe Rail Trail, providing the perfect balance of peace, privacy, and connection to nature. The main floor features a spacious kitchen with brand new quartz countertops, and slab backsplash, a walk-in pantry, and a cozy breakfast nook. The bright and inviting living room is filled with natural light and anchored by a beautiful wood-burning fireplace, while the dining room offers plenty of space for a large table and opens to a sunroom and deck with endless panoramic views. The main-floor primary bedroom serves as a private retreat with a spa-inspired ensuite and a walkout to the built-in hot tub. Upstairs, you'll find two generously sized bedrooms and a 4-piece bathroom. The fully finished basement expands the living space with a large recreation room featuring another wood-burning fireplace, an additional bedroom, a 3-piece bath, sauna, laundry area, and a convenient walk-up to the yard. Outside, the property continues to impress with a double detached garage, serene pond, cozy fire pit area, and unmatched views. Perfect for nature lovers seeking tranquility and within 10 minutes to Barrie, this exceptional home is a true retreat book your private showing today! (id:60365)
811 - 37 Ellen Street
Barrie, Ontario
Welcome to 37 Ellen St, Unit #811 at the coveted Nautica Condos in Barrie! This beautiful 1-bedroom, 1-bathroom "St. Maarten" model unit offers a bright and open layout with stunning South-East facing views. From your private balcony, enjoy phenomenal views of Centennial Beach/Park as well as the serene waters of Kempenfelt Bay. The spacious living and dining area is bathed in natural light from its large windows. The beautiful kitchen offers a great space for preparing meals and entertaining, while the generously sized bedroom has a walk-through closet leading to the semi-ensuite washroom. Residents of Nautica Condos enjoy more than just the views. The building fosters a vibrant community with social gatherings and games nights. On-site amenities include an indoor pool, hot-tub, sauna, fitness centre, party rooms, and visitor parking, ensuring comfort and convenience. Located conveniently close to the Go Station, Marina, restaurants, trails, beach, and more, you do not want to miss this opportunity! (id:60365)
62 Riverdale Drive
Wasaga Beach, Ontario
Looking for the perfect multi-generational or for a large blended family home or even potential for a home daycare? Welcome to this well cared for and filled with lots of love raised bungalow, built in 1991 and still proudly owned by its original owners. Offering approx 1,200 sq. ft. above grade living space and set on a large corner lot (Short walk to a gorgeous park), this property is ideal for families needing space, flexibility, and privacy. Step inside to an inviting open-concept layout with a modern kitchen, generous room sizes, and excellent natural light throughout (and "YES" even the basement!). From the main living area, walk out to your raised deck-a perfect outdoor living space that practically calls out "WINE TIME!" or enjoy morning coffees, family BBQs, or peaceful evenings with a view of your fully fenced good sized backyard.One of this home's standout features is the spacious 980 sq. ft. in-law suite, designed for comfort and independence. With large windows and a separate entrance, this suite feels bright and cozy-because truly, who wants to live in a dark basement and feel like a groundhog? Answer... NOBODY! This thoughtful layout ensures everyone enjoys their own space without compromising on comfort. Access to the lower level is available either from the front entrance split stairs or through the separate entrance beside the garage. For hobbyists, DIYers, or tinkerer, the heated garage has been partially transformed into a practical insulated office (or even bedroom) and a walk-in pantry, while still preserving 240 sq/ft. of workshop space. The fully fenced backyard is designed for functionality and fun, featuring: A large shed, drive-through gate, patio area, additional storage space under the raised deck. This home blends comfort, versatility, and pride of ownership, making it the ideal place for multi-generational living or anyone seeking extra space for a blended double the fun happy family, or even a home daycare possibility! (id:60365)
94 Ennerdale Street
Barrie, Ontario
Welcome to this brand new 3 bedroom, 2.5 bathroom in Barrie. This beautiful and bright home features hardwood flooring throughout. Open floor plan with kitchen which has an island and quartz countertops. Multiple balconies to take advantage of the fresh air outside. 10 Minutes to Walmart, Costco, Groceries, Restaurants, etc. 20 Mins to Centennial Beach. A great location for families and nature lovers. (id:60365)
34 - 120 D'ambrosio Drive
Barrie, Ontario
Top 5 Reasons You Will Love This Condo: 1) Fully renovated & move-in ready with thousands spent on upgrades, including a modern kitchen with granite countertops, new fixtures, fresh paint, and stylish luxury laminate flooring throughout, every detail carefully updated for comfort and style 2) Enjoy peace of mind and effortless efficiency with smart home convenience, including automated heating and lighting, all easily controlled through an intuitive app, ideal for the modern homeowner or frequent traveler 3) Prime South Barrie location, nestled in a quiet family-friendly neighbourhood just minutes from the Barrie South GO station, D'Ambrosio Park, shopping, dining, and everyday essentials, a commuter's dream with every convenience right at your doorstep 4) Functional and inviting layout with a bright open-concept design featuring a spacious primary bedroom with a walk-in closet and private balcony, the perfect spot for your morning coffee, complete with in-suite laundry and barbeque privileges 5) Affordable, low-maintenance living with the ease of low condo fees and property taxes paired with a single-car garage and extra driveway parking, delivering comfort, convenience, and carefree ownership in one perfect package. 1,035 fin.sq.ft. *Please note some images have been virtually staged to show the potential of the home. (id:60365)
15 - 40 Victoria Crescent
Orillia, Ontario
WOW! Full lake view! Price slashed, Seller is eager to get her home of 23 years Sold, has already moved on. Seriously, this is the deal everyone else is going to kick themselves for missing. Lake Simcoe, less than 20 steps away. There have been 2 Solds with water view in 2025, March at $498,000.00 and May at $485,000. ...WOW is right!! This million dollar view could be your next Home Or recreational Getaway Or Cottage without the dreaded weekend upkeep chores Or as an Investment. Don't miss out! Wonderful 3-bedroom, 2-bath condo is packed with value and priced to move. Bright, carpet-free, and super functional, it features an open layout with a modern gas fireplace, heated floors in the kitchen and upstairs bath, and walkout to a private deck with a clear, unobstructed view of Lake Simcoe. No parking allowed in front of units 13-15, your direct lake view actually remains a lake view. Steps to the waterfront and beach - no need to pretend you'll "go more next summer," You actually will. Highly sought after end unit, also get an extra main floor window, natural light and a clear view of the parking 2nd, adding a little peace of mind. Interior is well maintained with gleaming hardwood floors and an upgraded upper bathroom that was expanded into the adjoining bedroom. Outside, the private patio is already landscaped with low-maintenance perennial fruit trees and shrubs - literally simply sit and enjoy. A brand-new hot water heater (Aug 2025). With multiple heat sources - gas fireplace, hot water radiant, and electric baseboards. The complex offers resort-style perk with an in-ground pool. A dedicated garage parking space that doubles as a workshop/man cave complete with A/C. Just minutes from shopping, restaurants, and downtown Orillia. Easy access to highways 11 and 12. This is a crazy-great opportunity, amazing price for someone who wants lakeside living or investment without the lakeside price tag. Some photo virtually enhanced. (id:60365)
888 Hugel Avenue
Midland, Ontario
Top 5 Reasons You Will Love This Home: 1) Mindfully designed for modern living, this home features three spacious bedrooms plus a den and three full bathrooms, including a generous primary suite with a walk-through closet and spa-like ensuite complete with a walk-in shower, soaker tub, and double vanity 2) The upgraded kitchen shines with stainless-steel appliances, while the fully finished basement boasts a wet bar and commercial-grade laundry, along with updated electrical and plumbing throughout, this is a truly turn-key home where all the hard work has already been done 3) Bask in the natural light of the oversized sunroom, ideal for lounging or entertaining year-round, along with a fully landscaped and generously sized in-town lot delivering exceptional curb appeal and ample parking for six vehicles, including a double-car garage 4) The professionally finished basement adds incredible versatility, perfect for a cozy media room, guest quarters, multi-generational living, or a private home office 5) Located in Midlands desirable west end, you're just a short stroll from downtown shops, restaurants, schools, Georgian Bay General Hospital, and the waterfront. 1,662 above grade sq.ft plus a finished basement. (id:60365)
345 Atherley Road
Orillia, Ontario
0.356 acres, of prime commercial space with approx 3890 s.f. building available on Atherley Rd in Orillia. Good opportunity for Investors, developers as great exposure in area with growth and tourist activity. Zoned C3 allows multiple uses. The building contains retail front, office space, and warehouse for storage. Walking distance to public beach, shopping, etc. Property currently rented, Tenant currently on month to month and willing to stay or leave with notice. (id:60365)

