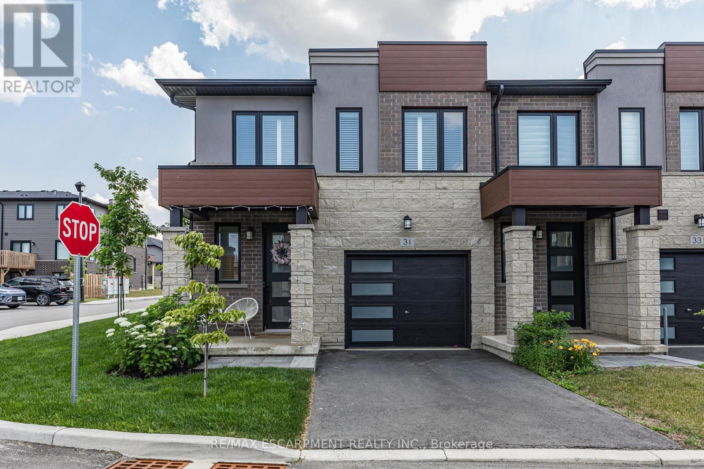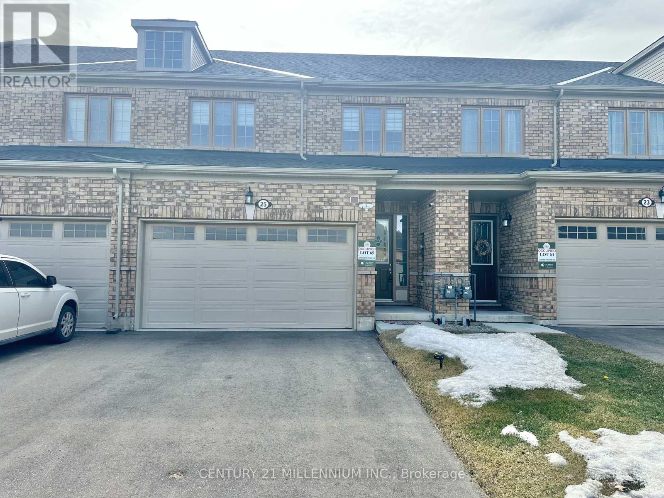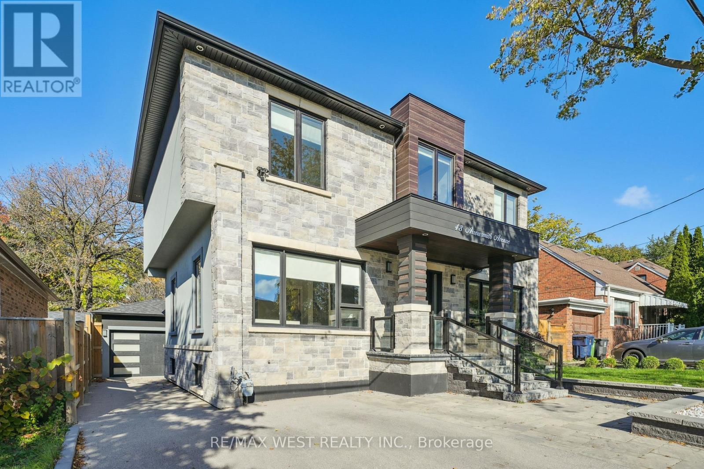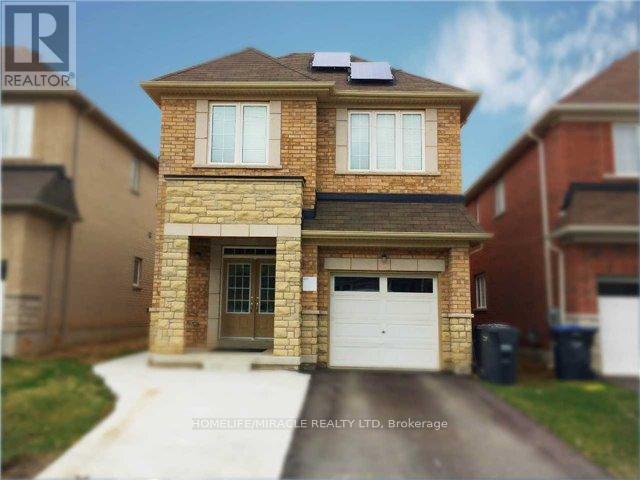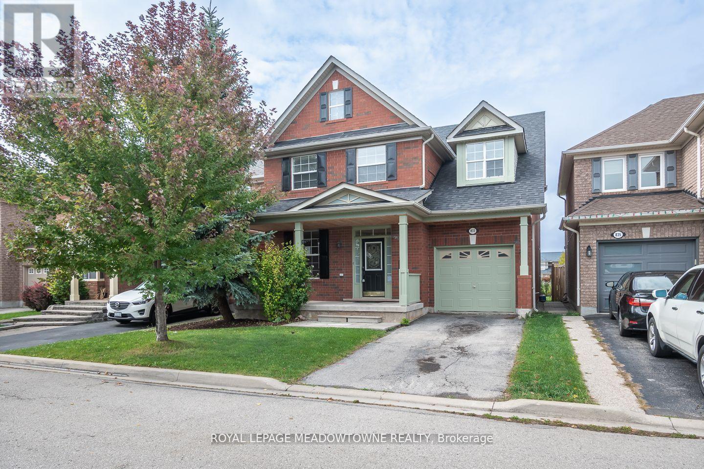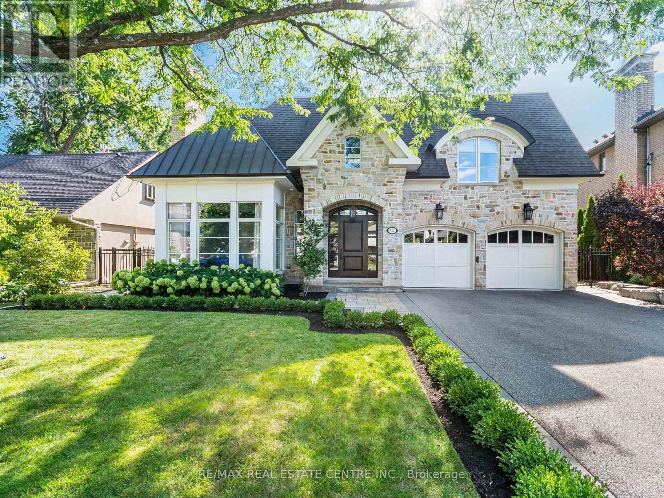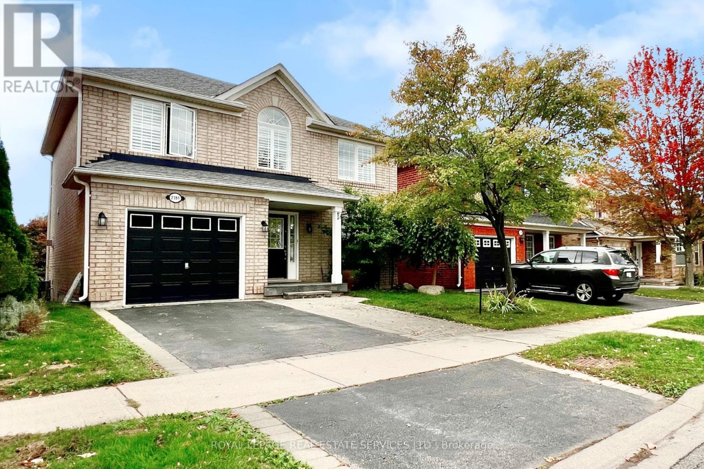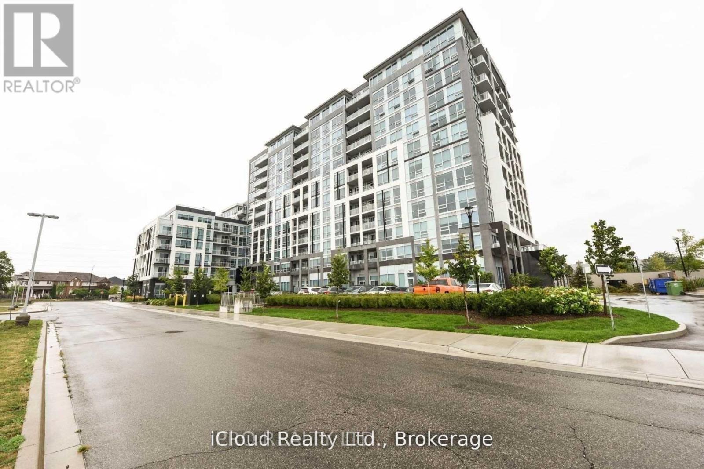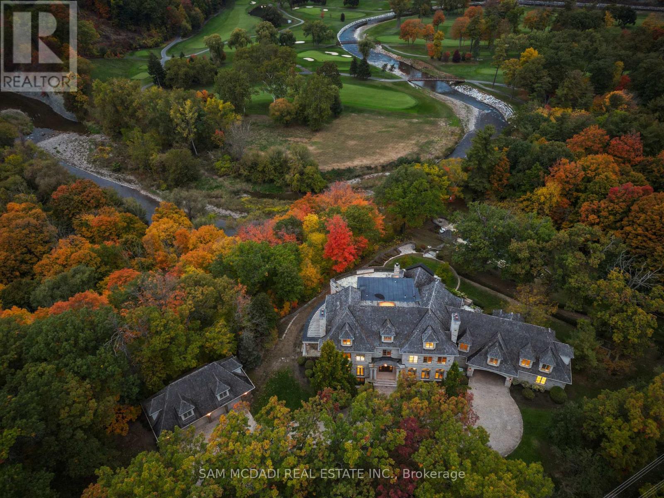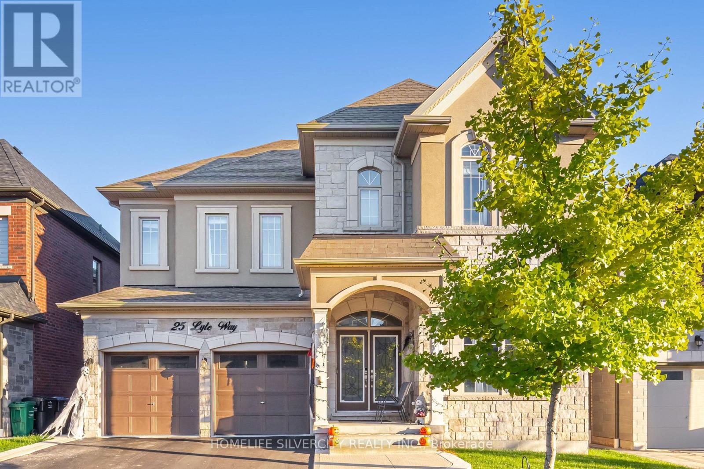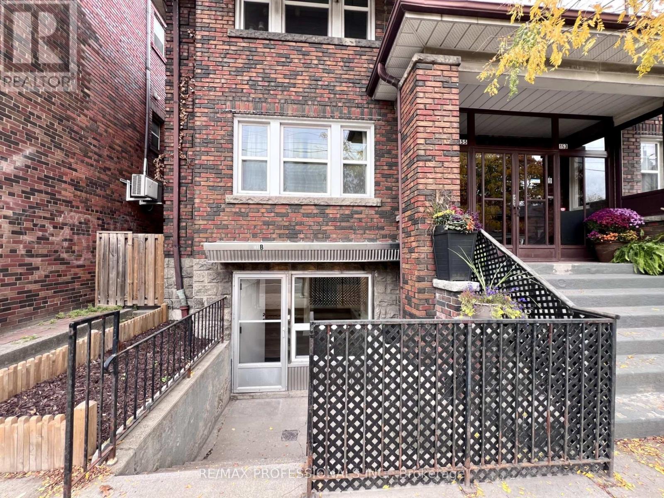31 Southam Lane
Hamilton, Ontario
Welcome to 31 Southam Lane A Rarely Offered Enhanced End-Unit Freehold Townhome! Featuring extra windows, modern & luxurious finishes, & a private fenced in yard which is perfect for relaxing or entertaining. Built in 2023 by the award-winning builder, this exceptional 3 bedrm, 2.5 bath property is located in the highly sought-after Hamilton West Mountain just steps from Scenic Drive, the Chedoke Stairs, top-rated schools, shopping, major highways, and much more. Inside, youll be greeted by an abundance of natural light, an open-concept main floor with a stunning white kitchen, high-end appliances, elegant cabinetry, and quartz countertops. Flowing into a spacious family room complete with a sleek built-in fireplace & a stylish powder room to round out the main level. Upstairs, enjoy a generous primary bedroom with a large walk-in closet & a gorgeous spa-like ensuite. Two additional well-sized bedrooms, a beautifully appointed main bath, & a loft space that can have a variety of uses. Solid oak staircases will lead you both upstairs and down to the unspoiled basement. (id:60365)
1512 - 500 Green Road
Hamilton, Ontario
Spotless!! Waterfront condo, Breathtaking, lake & escarpment view combo. Engineered Vinyl hardwood floor throughout, large balcony, Large primary bedroom features walk-through closet and ensuite 2pc bath. Insuite Laundry is a bonus!, Complex offers gym, party room, in -ground pool & more! Only Minutes to;Hwy QEW. Public beach, Shopping, Waterfront Trail to Burlington, Confederation Park. Parking spot #PA37, Locker #SA122. Priced to sell! (id:60365)
25 Harwood Street
Tillsonburg, Ontario
Absolutely Gorgeous! This 2 Year Old (Hamilton Model), All Brick, Freehold Townhouse Has 1,884 Square Feet, 9ft Ceiling, Open Concept Lay-Out & Has Everything You Dont Want To Miss. Spacious & Bright Kitchen W/ Double Sink & Island, Quartz Counter, Stainless Steel Appliances, Easy Access To Rich Laminate Floor Of Dining & Living W/ Extra Large Doors & Windows. The Upper-Level Rooms Are All Generous In Size & The Master Has 4 Piece En-suite, Standing Walk-In Shower & Huge Walk In Closet. Also On The 2nd Floor Is 2 Bedrooms W/ Large Windows & Closets, A Separate Laundry Room & Lots Of Storage Space. The Massive Unfinished Basement Is Ready For Your Project W/ Rough-In For Additional Washroom. There Is More! This Home Is Already Fully Fenced, Has Double Car Garage, Park 6, Direct Access From Garage To The House & Still Under Tarion Warranty! Book Your Showings Now! Dont Miss! (id:60365)
48 Arrowsmith Avenue
Toronto, Ontario
Welcome To 48 Arrowsmith Ave In Beautiful North York, On! This Custom-Built 4+2 Bdrm, 4 Bath, 2500+ Sqft (Above Grade) Detached 2 Storey Home Sitting On A Gorgeous 50' X 209' Ravine Lot Is Loaded With Premium Finishes With No Expense Spared. From The Sunny And Bright Open Concept Main Floor With Sprawling Living And Dining Areas, Practical Office Nook, Huge European-Styled Kitchen Complete With Granite Countertops And Stainless-Steel "Kitchen-Aid" Appliances, The Massive Family Room/Addition With Floor-To-Ceiling Windows And Fireplace, To The Cavernous Upstairs Living Quarters With Beautiful Primary Bdrm Retreat W/ Walk-In Closet And 5 Pc Ensuite, Back Down To The Fully-Finished Bsmt W/ Sep Entrance And 2 Bdrms, 3 Pc Bath And 2nd Kitchen (Perfect For In-Laws!), This Showpiece Is Situated In A Fantastic Location Secs To All Major Amenities And Offers It All To The Discerning Buyer... Wow! (id:60365)
26 Red Ash Court
Brampton, Ontario
Beautiful 4-Bedroom Detached Home for Rent (Main & Upper Levels Only)This stunning 4-bedroom, 3.5-bathroom full detached home offers comfort, style, and space perfect for an extended family! (Basement not included.)Key Features:Modern kitchen with beautiful backsplash, upgraded cabinets, and stainless steel appliances including a fridge with ice and water dispenser.Cozy fireplace and elegant hardwood flooring throughout the main level.Convenient main-floor laundry with stainless steel washer and dryer.Four spacious bedrooms with ample closet space for storage. (id:60365)
833 Watson Terrace
Milton, Ontario
Backed by peaceful greenspace and facing a brand new park just steps from your front door, this spacious Mattamy Powell model offers comfort, charm, and exciting potential. With approx. 1,900 sq ft of above-grade living space, this 3-bed, 3-bath home features a family-friendly layout in a serene setting. The bright, open-concept main floor is filled with natural light from oversized windows and enjoys a refreshing cross breeze. The inviting family room, anchored by a cozy gas fireplace, is perfect for gatherings, while the formal living/dining areas offer space to entertain. The cheerful eat-in kitchen boasts warm-toned cabinetry, ample storage, and direct access to a fully fenced backyard with no rear neighbours-ideal for sunset views and weekend BBQs. Out front, sip your morning coffee on the charming porch while watching your kids play across the street. Upstairs, enjoy spacious bedrooms, a handy office nook, upper-level laundry, and a large primary suite with walk-in closet and ensuite featuring a soaker tub and separate shower. Parking for 3 full-size cars and no sidewalk out front add convenience. The unfinished basement offers exciting potential. Surrounded by mature trees and steps from trails, parks, and top-rated schools, Watson Terrace also provides quick access to highways 401 and 407 for easy commuting. (id:60365)
122 Wimbleton Road
Toronto, Ontario
Modern masterpiece in prestigious Humber Valley!! Welcome to 122 Wimbleton Road, an architecturally stunning custom residence nestled in the heart of Toronto's exclusive Humber Valley. Designed by renowned architect David Small, this bespoke 4+1 bedroom, 5-bathroom home offers over 6,000 square feet of exceptional living space, masterfully blending modern West Coast elegance with seamless indoor-outdoor living. Located within a top-tier school catchment, this home is just a short walk to some of Toronto's most sought-after public, private and Montessori schools, making it ideal for families seeking elite education in a prime location. Custom Sapele Mahogany front door leading to dramatic foyer with soaring 20ft. ceiling and radiant natural light. 10ft ceilings on the main level and 9ft on the upper and lower levels. Quarter-sawn white oak flooring on the main and upper levels with hand-scraped hardwood in the lower level. Gourmet kitchen by Marcon featuring Wolf, Sub-Zero and Miele appliances. Walls of glass open to a Serene backyard oasis with a 16x32x8ft saltwater pool w/waterfall, outdoor gas fireplace and TV. Spa-inspired primary ensuite with 1" water line, Aqua brass fixtures and heated floors. Radiant heated lower level with glass-enclosed gym and custom wine cellar by Rosehill. ELAN smart home automation: whole-house A/V, lighting, security and intercom. Designer lighting and Hunter Douglas blinds throughout. Crafted with integrity and artistry - reclaimed brick from a historic church, Golden Brand wood windows and meticulous wood sheathing - this residence is both a work of architecture and a home of enduring warmth (id:60365)
2384 Hollybrook Drive
Oakville, Ontario
Beautiful Mattamy-built detached home on a *premium 'look-out' lot, with *4 +1 Beds and *3.5 Baths on a family-friendly street! HIGHLIGHTS: *Hardwood floors on main & second-level *Smooth ceilings on main level *Crown moulding on main & second level *California Shutters *Renovated Kitchen & Bathrooms *Professionally finished lower level. *4+1 Spacious Bedrooms including the Primary Suite with W/I Closet & Ensuite Bathroom with custom-built Glass Shower Enclosure *Fully Fenced Rear Yard with Deck & Stone patio. Ideal *Southern Exposure. PRIME LOCATION: near top ranked schools, places of worship, Oakville Hospital, recreation & sports facilities, variety of shopping & restaurants; easy access to public transit, major highways & GO station. DON'T MISS THIS ONE!! (id:60365)
113 - 1050 Main Street E
Milton, Ontario
Available for Lease immediately is this stunning 1 Bedroom, 1 Bathroom condo located in the desirable Dempsey area of Milton. This carpet-free unit features 12-foot ceilings on the Main Floor creating a spacious and airy atmosphere. The Kitchen and Bathroom are equipped with beautiful quartz countertops and the unit boasts stainless steel appliances, Undermount with Lights in Kitchen. Large ceiling-to-floor windows flood the space with natural light, enhancing the open-concept living and dining area. Step outside onto the private patio for a breath of fresh air. The building offers excellent amenities including a fully equipped gym, guest suite, party room, games room, lounge, rooftop terrace with BBQ area, outdoor pool, and more, providing everything you need for a comfortable and convenient lifestyle. (id:60365)
1343 Blythe Road
Mississauga, Ontario
Welcome to this architectural masterpiece in Mississauga's most prestigious neighbourhood, backing onto the Credit River & the Credit Valley Golf & Country Club. With direct personal golf cart access to the course from your backyard, this estate is ideal for established professionals & golf enthusiasts. Privately situated on 8.5 acres teeming w/ wildlife, this elaborately designed estate by Ravensbrook Homes boasts over 19,000 SF across all levels, featuring luxurious finishes including radiant-heated marble & hardwood floors. Inside, experience noble interiors w/ soaring ceilings & abundant natural light cascading through expansive windows. The gourmet kitchen is a culinary showpiece overlooking manicured gardens, w/ the Credit River & golf course serving as a sophisticated backdrop. Outfitted w/ premium appliances, quartz waterfall countertops, & herringbone flooring, enjoy seamless entry from the kitchen into the family room, which features an onyx back-lit bar, & the formal dining room via the butler's servery. Each powder room on the main level is a statement of artistry, w/ Venetian-plastered walls & antique fixtures. For working professionals, enjoy two elegant home offices. Ascend to the upper level, where each bedroom offers a calming retreat w/ marble-clad ensuites, walk-in closets, & serene landscape views. The owner's suite rivals world-class hotels, w/ a marble fireplace, private terrace overlooking the lush grounds, dual walk-in closets w/ custom storage, & a 6-piece ensuite elevated w/ body jets, rainfall shower, & soaker tub. W/ a wealth of amenities, enjoy billiards w/ friends, work out in the gym, or wine taste in the cellar. Outdoors, relax in the curated entertainment space featuring multiple seating areas, an oversized cement pool w/ a cedar bar, integrated stone speakers, & sophisticated lighting. W/ an elevator serving all levels & an Elan smart system controlling lights, music, & security, this is Mississauga's most distinguished estate. (id:60365)
Bsmt - 25 Lyle Way
Brampton, Ontario
Virtual tour is attached with upgraded legal basement apartment in large, detached house with separate laundry with 35% of utilities. Quiet family neighborhood. Close to all major banks, Walmart, Home Depot, shopping plaza, go station, transit stop, school & many more (id:60365)
155b Jane Street
Toronto, Ontario
Welcome to Your New Home! You'll love this freshly renovated lower-level apartment, perfectly located just steps from Jane Subway Station in the heart of Bloor West Village-one of Toronto's most charming neighbourhoods with its cozy cafés, great restaurants, and local shops.This bright and spacious legal suite has a huge west-facing window and an open-concept layout, two private entrances, and plenty of closet space. Freshly painted, it comes withfull-size appliances, and a brand-new washer and dryer will be installed for your own private use. Commuting is a breeze with a bus stop right outside or just a 5-minute walk to the subway. Enjoy the nearby Humber River Trail-perfect for walking, jogging, or biking all the way downtown. Water is included; tenant pays hydro. We're looking for great tenants who will enjoy and take care of this wonderful home. (id:60365)

