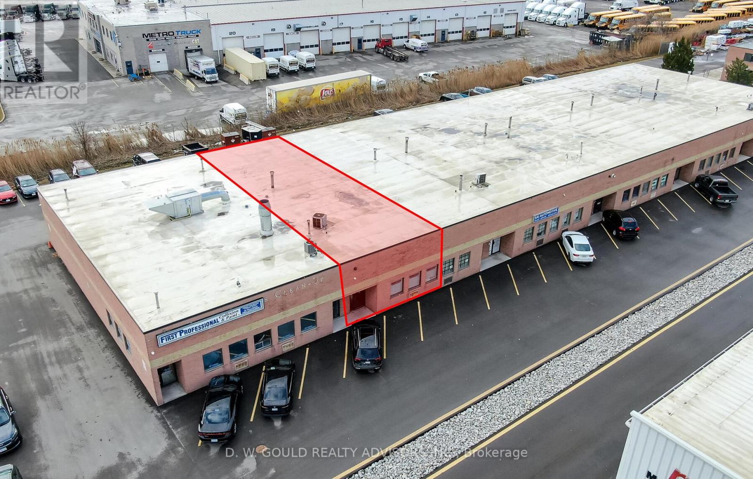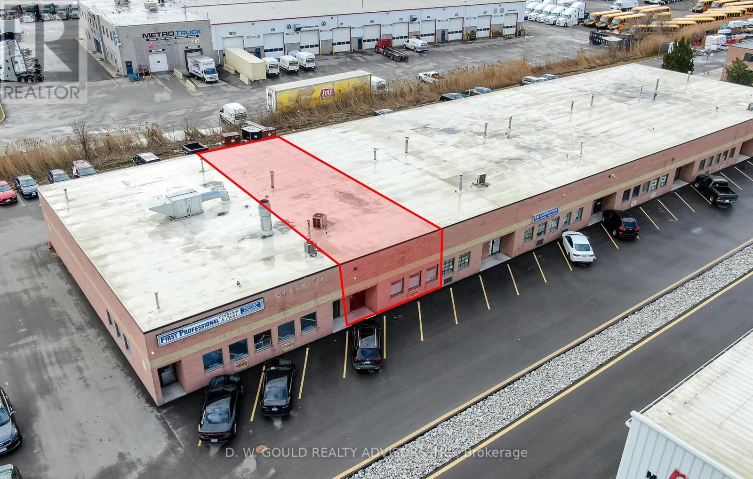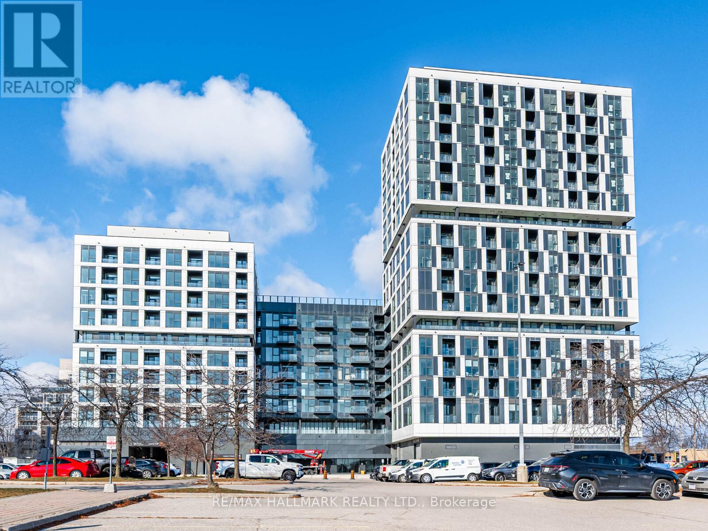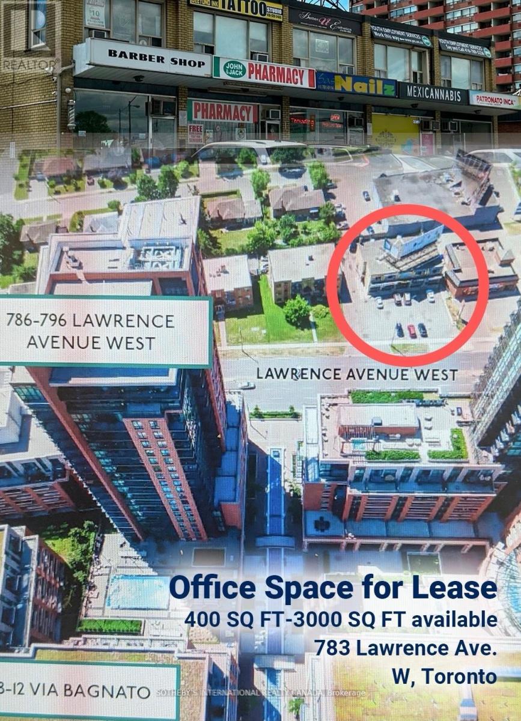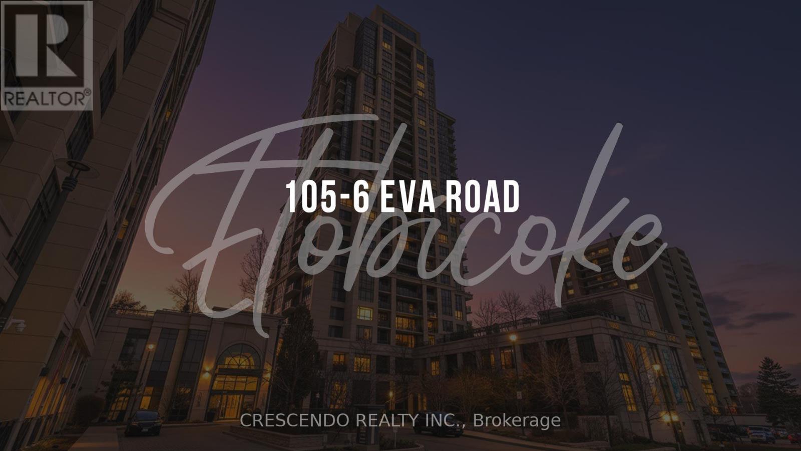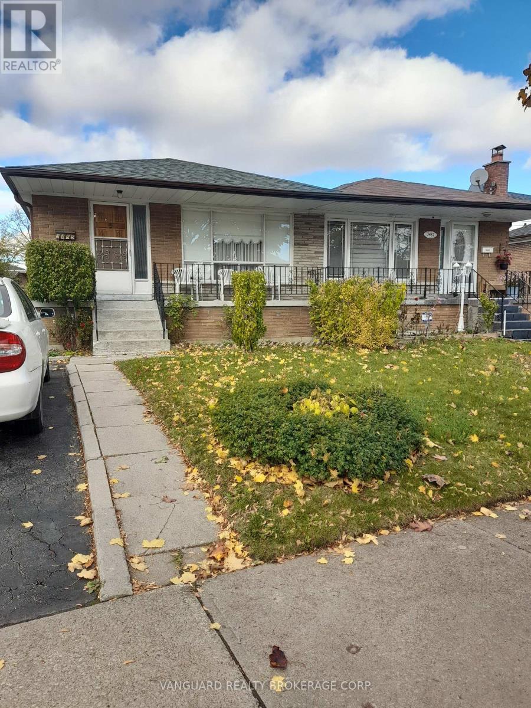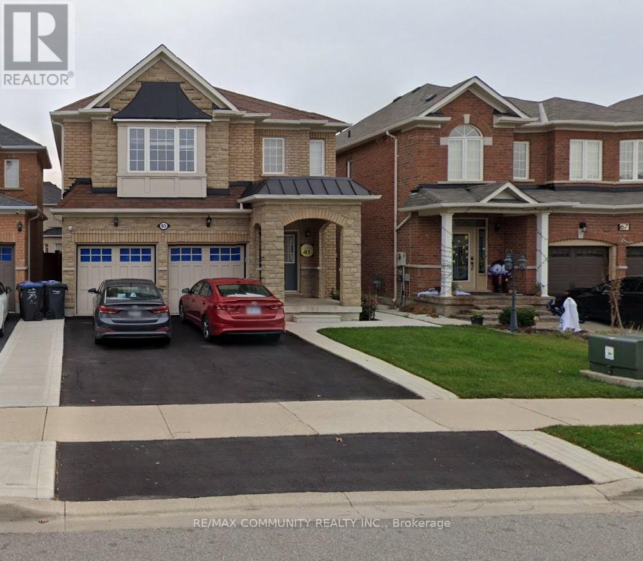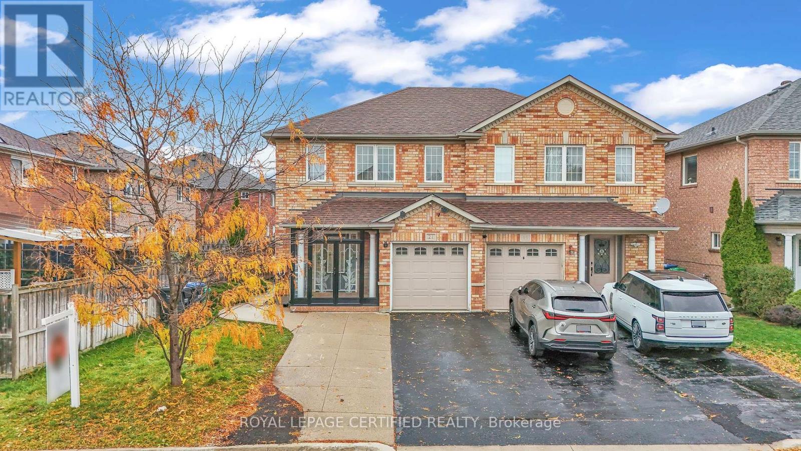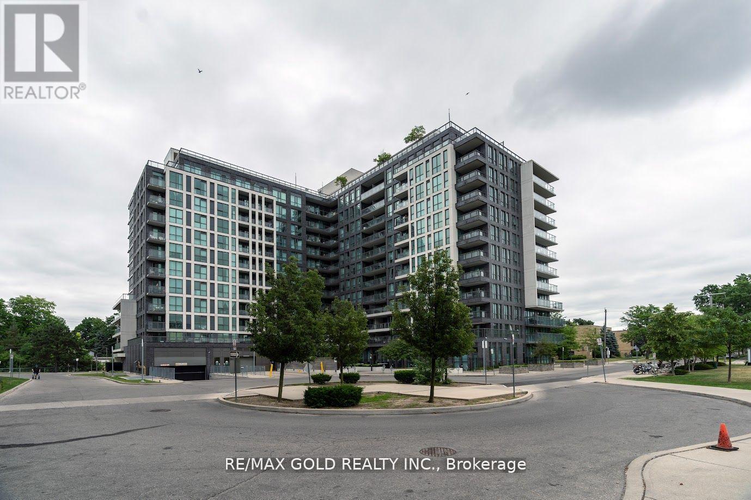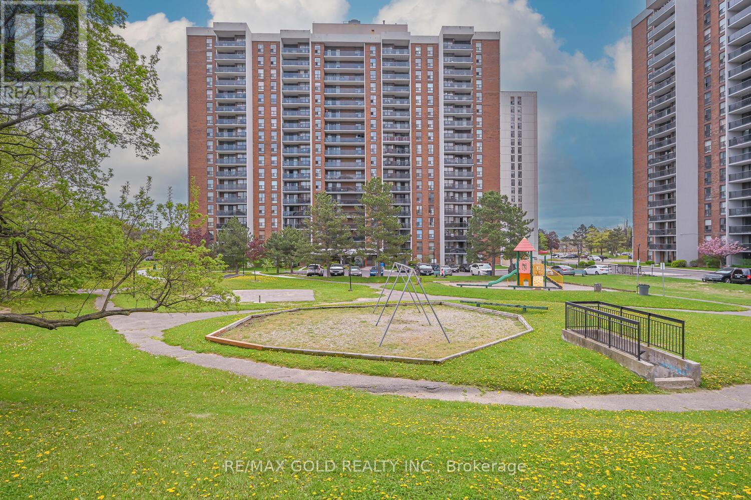25 Hashmi Place
Brampton, Ontario
Indulge in the epitome of modern luxury with this stunning 3-storey semi-detached home Located in The Heart of Brampton. This architectural masterpiece boasts an exceptional layout, Boasts Over 2300 sq. ft. With 4 Spacious Bedrooms & 4 Washrooms, combining elegance and functionality seamlessly. Immerse yourself in spacious living areas, bathed in natural light. The Property Features An Open-Concept Design, With Plenty of Natural Light, 9 Ft. Ceilings On 2nd & 3rd Floor, and Modern Finishes. The 2nd Floor Features a Large Living Room and Dining Area, Perfect For Entertaining Guest. The Kitchen Is Fully Equipped With Stainless Steel Appliances, Granite Countertops, and Plenty of Storage Space. Discover a harmonious blend of indoor and outdoor living, perfect for entertaining or relaxing. Don't Miss Out On This Incredible Home!! (id:60365)
3 - 8060 Lawson Road
Milton, Ontario
+/- 2,000 sf Industrial/Commercial Condo Unit in Milton Industrial Park adjacent to Hwy 401. Rarely available small condo. One Drive-in door (11'10" H x 11'9" W) New 3 years. M2 General Industrial Zone allows for a good variety of Automotive uses, service & repair shop, etc. Suitable for non-automotive uses also. Car sales license possible **EXTRAS** Please Review Available Marketing Materials Before Booking A Showing. Please Do Not Walk The Property Without An Appointment. (id:60365)
3 - 8060 Lawson Road
Milton, Ontario
+/- 2,000 sf Industrial/Commercial Condo Unit in Milton Industrial Park adjacent to Hwy 401. Rarely available small condo. One Drive-in door (11'10" H x 11'9" W) New 3 years. M2 General Industrial Zone allows for a good variety of Automotive uses, service & repair shop, etc. Suitable for non-automotive uses also. Car sales license possible. **EXTRAS** Please Review Available Marketing Materials Before Booking A Showing. Please Do Not Walk The Property Without An Appointment. (id:60365)
324 - 1007 The Queensway
Toronto, Ontario
Welcome to Verge Condos! A brand-new, never-lived-in boutique condo offering modern living in one of Etobicoke's fastest-growing urban pockets. This bright 1+1 bedroom, 1 bathroom suite features sleek contemporary finishes, an open-concept layout, and built-in stainless steel appliances that elevate both style and function. The versatile den is perfect for a home office or creative space, and the large windows provide beautiful natural light throughout. Live steps from everything that makes The Queensway so sought-after: trendy cafés, popular restaurants, fitness studios, Cineplex Cinemas, gourmet grocers, and everyday essentials - all at your doorstep. Enjoy quick access to the Gardiner Expressway, downtown Toronto, and Sherway Gardens, while being minutes to the waterfront, Humber Bay Shores, and the area's beautiful parks and trails. Transit-friendly, commuter-friendly, and lifestyle-friendly, this location truly has it all. Be the first to call this stunning suite home in an exciting neighbourhood that blends convenience, character, and modern city living. (id:60365)
791 Lawrence Avenue W
Toronto, Ontario
Excellent Central Location . Dufferin St. & Lawrence Ave. W. (South, East Corner) Only minutes to Yorkdale Shopping Centre and walking distance to Subway. Direct access to all major highways. TTC Transit at your front door. Professional office space on the second floor of 2 storey building. Suitable for a variety of uses. Customer parking on a first come first serve basis. **EXTRAS** Tenants and Patrons surface parking. No Overnight parking (id:60365)
105 - 6 Eva Road
Toronto, Ontario
Welcome to 6 Eva Rd - suite 105 where modesty meets luxury ! As soon as you enter you will feel right at home with its timeless finishes, generous spaces and pride of ownership. This former model suite is well maintained and turn key so that you may enjoy its thoughtful layout, 9' ceilings, two walk outs to large balcony and open concept. The contemporary kitchen is equipped with stainless steel appliances overlooking the living area so you are right in the action. Once you are home and parked in the rare two car tandem parking spot the building will welcome you with its endless amenities guaranteed to be enjoyed by all. Located close to major highways, shopping, public transit and more, this suite is as unique as it is desired ! (id:60365)
3485 Chipley Crescent
Mississauga, Ontario
This Adorable Bungalow Is Located in a Centrally High Demand Area. Close to all Amenities (Hwy 427, Schools, Place of Worship, Hospital etc. This 4 Bedroom Home Offers Space for Everyone. The Living/Dining Rooms are an Open Concept with A Large Window. A Family Size Kitchen with a Pantry, Windows and Space for all. 3 Bedrooms on the Main Floor with Full Bath. A 4th Bedroom, Full Bath, Kitchen and Recreational Room in the Lower Level Provides Space for the Whole Extended Family and Friends, with A Separate Entrance. Separate Laundry room and let's not forget the Cold Cellar. Large Fenced Backyard with Garden Shed and a Driveway that Parks 3+. (id:60365)
65 Summitgreen Crescent
Brampton, Ontario
Brand New 2-Bedroom Basement Apartment With Separate Private Entrance. Open-Concept Layout, New Kitchen W/ Stainless Steel Appliances, Private Laundry, Spacious Living Room, 3-Pc Bath, And Generous Bedrooms. Located In A High-Demand Neighbourhood Close To Schools, Transit, Parks &All Amenities. 2 Parking Spots Included. $1850/Month + 35% Utilities. (id:60365)
21 Dunure Crescent
Brampton, Ontario
Top 5 Reasons Why You Will Want To Call 21 Dunure Your Home; 1) Gorgeous Semi-Detached Home With Stunning Curb Appeal Complimented By An Oversized Extended Driveway Perfect For Families With Multiple Vehicles! 2) The Most Ideal Open Concept Floor Plan On The Main Floor With Ample Natural Light. Combined Family Room & Dining Room Is Perfect For Large Gatherings 3) Beautifully Upgraded Chefs Kitchen With High-End Appliances Over looking Oversized Dining Island. 4) The Second Floor Features Three Greatly Sized Bedrooms. The Primary Bedroom Suite Features Huge Walk-In Closet. BONUS Fully Upgraded Bathrooms On The Second Floor 5) BONUS Professionally Finished Basement With Side Entrance Through Garage, Entertaining Space, Bedroom & Bathroom! (id:60365)
1105 - 80 Esther Lorrie Drive
Toronto, Ontario
Bright And Functional 2 Bed + Den Condo With West-Facing Exposure, Offering Stunning Natural Light, Sunset Views & Large Windows In Both The Living Area And Bedrooms. Located Just Minutes From All Major 400 Series Highways. The Open-Concept Layout Includes A Modern Kitchen With A Breakfast Bar Island Which Also Offers A Built-In Sink. The Primary Bedroom Features A Private 3 Piece Ensuite &The Versatile Den Is Perfect For Remote Workers To Use As A Home Office. Stylish Brand New Laminate Flooring Runs Throughout This Carpet Free Unit. Enjoy The Convenience Of Ensuite Stackable Laundry And Plenty Of Visitor Parking In The Underground Garage. Top-Tier Amenities Include A Fully Equipped Gym, Indoor Swimming Pool, Party Room, And A Rooftop Patio With BBQs And Skyline Views Ideal For Entertaining And Relaxing. (id:60365)
2359 Lepage Common
Burlington, Ontario
Welcome to 2359 Lepage Common, a beautifully updated freehold townhouse in the heart of Burlington. Freshly painted from top to bottom, this bright and stylish home is move-in ready and waiting for its next family. The spacious open-concept layout features gleaming hardwood floors, a modern kitchen with stainless steel appliances, and a seamless flow into the dining and living areas. Step out onto your private oversized terrace perfect for morning coffee, summer barbecues, or quiet evening relaxation.Upstairs, youll find three generously sized bedrooms, including a primary suite with its own ensuite bath, and the convenience of laundry on the same floor. With four bathrooms in total, this home offers comfort and flexibility for families of all sizes. The garage provides direct access into the home, along with extra parking for your convenience.The home also features key upgrades for peace of mind, including a brand-new furnace (2025), ensuring efficiency and reliability for years to come.The location couldnt be better just steps from Burlington GO Station, with easy access to the QEW, schools, parks, and vibrant shopping districts. Whether youre commuting, starting a family, or looking for a turnkey investment, this property offers unbeatable value in one of Burlingtons most desirable communities. (id:60365)
403 - 21 Knightsbridge Road
Brampton, Ontario
Don't miss this opportunity to own a beautifully maintained two-bedroom unit in one of Brampton's most desirable communities! This bright and spacious residence features an open-concept living and dining area, ideal for relaxing or entertaining, with a walk-out to a private balcony offering fresh air and lovely views. The oversized primary bedroom includes a generous walk-in closet, providing ample storage space. Enjoy unmatched convenience-just steps from Bramalea City Centre, the library, Chinguacousy Park, fitness center's, medical offices, schools, grocery stores, and public transit. (id:60365)


