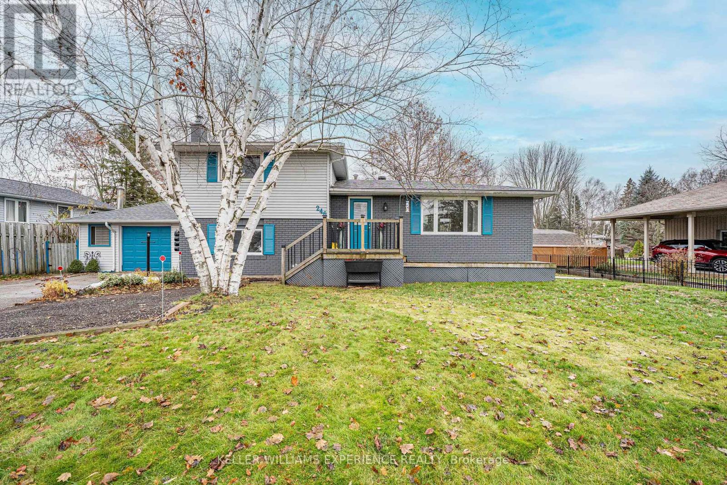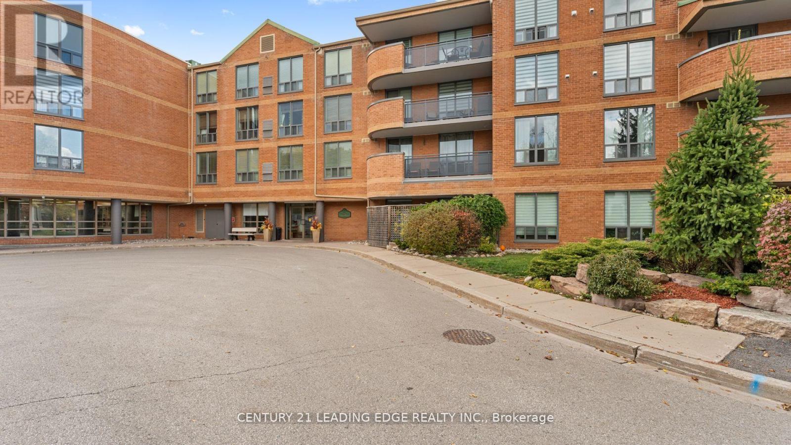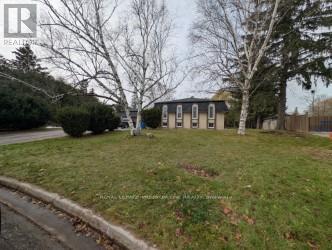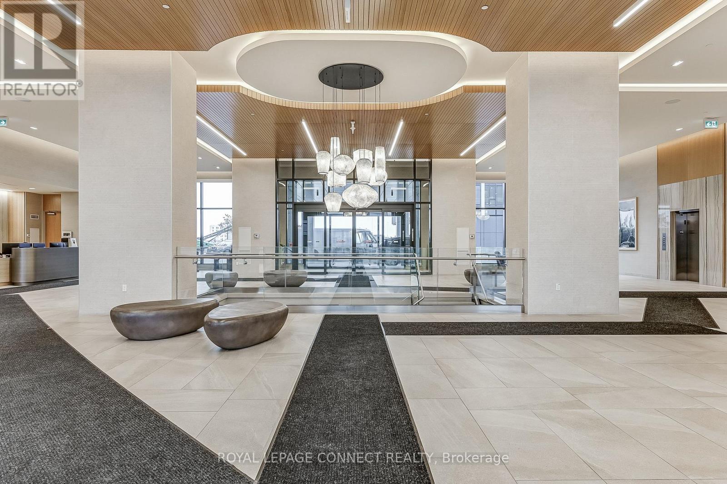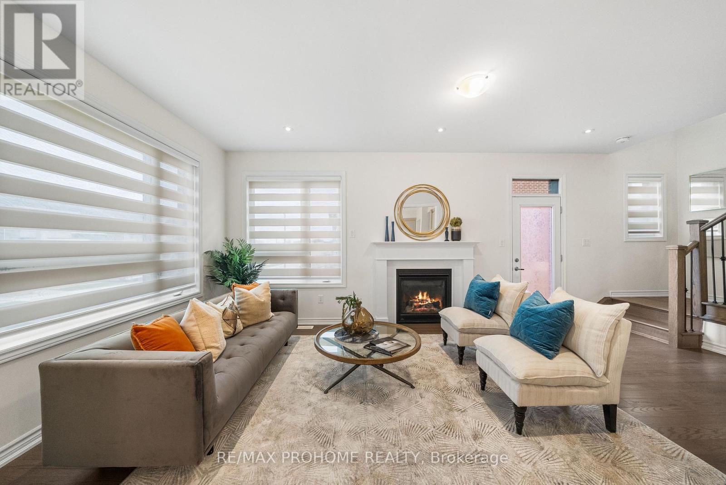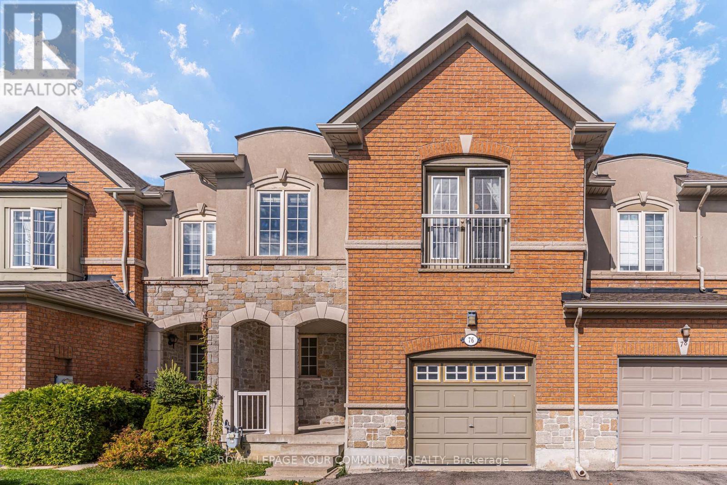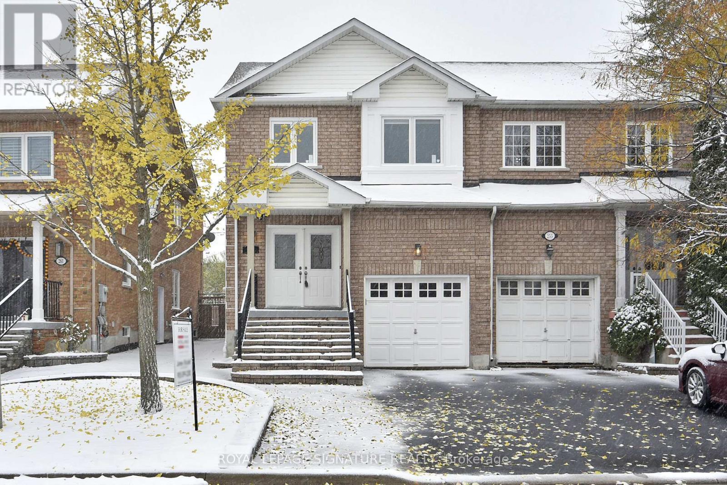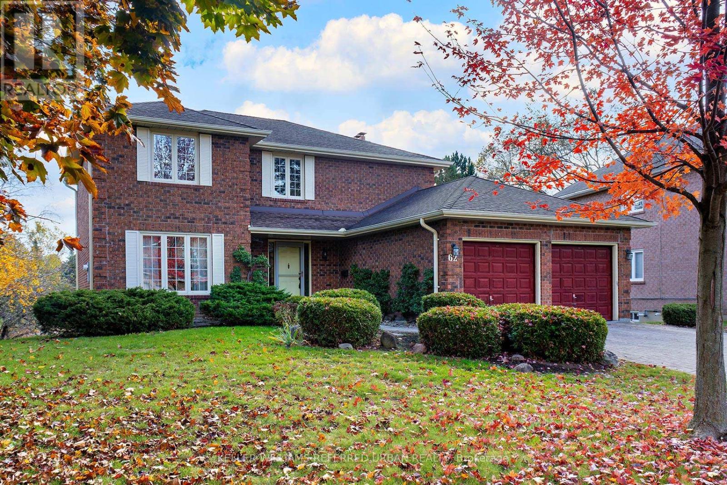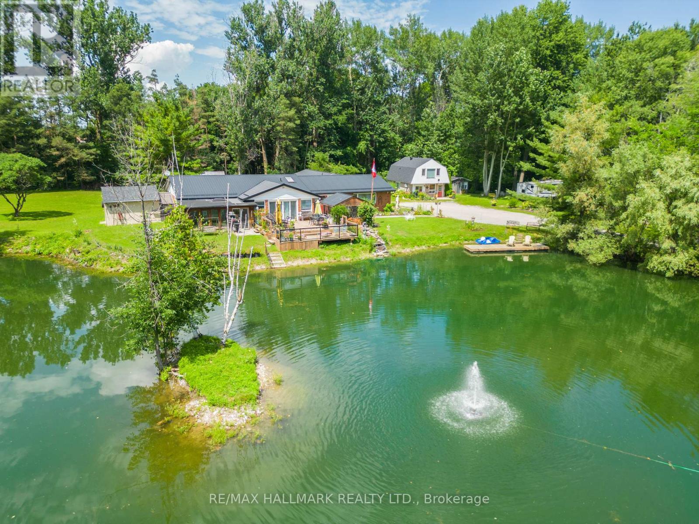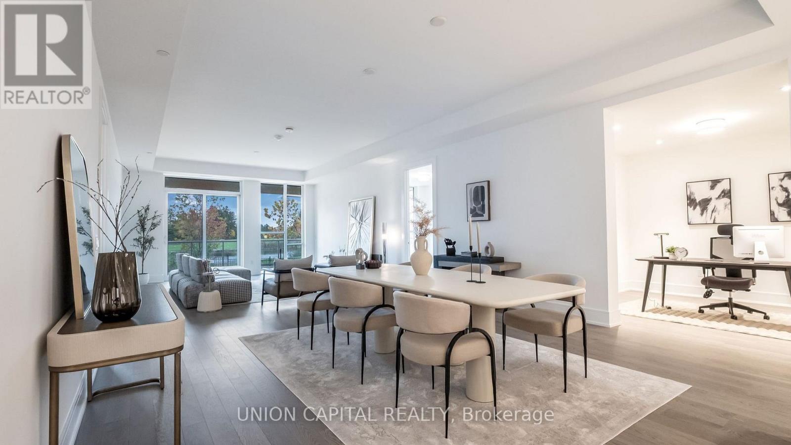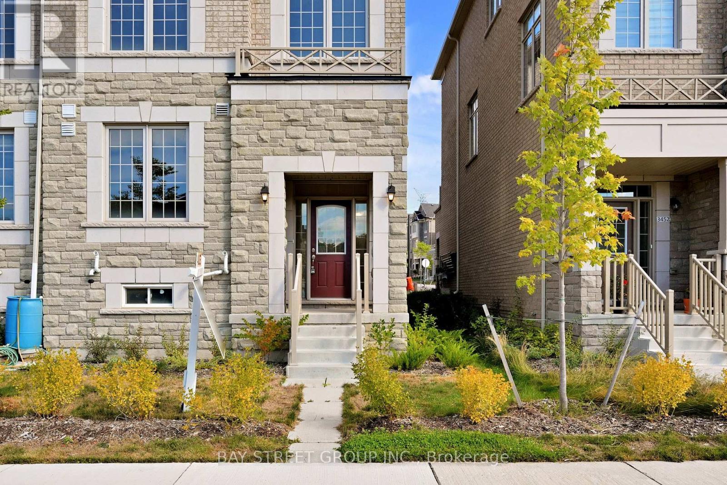246 Calford Street
Essa, Ontario
Charming Family Home in Quiet Angus Neighbourhood! Ideally situated just steps from a local park and minutes to grocery stores, restaurants, and schools, this welcoming home blends comfort, convenience, and family-friendly living. Bright, sun-filled rooms showcase hardwood floors and a functional layout. The spacious kitchen opens to the dining room and living room, with a walkout to a large deck overlooking the fully fenced backyard-perfect for kids, pets, and outdoor entertaining. A cozy family room with a wood-burning fireplace adds warmth and charm. The oversized detached garage is a standout feature, offering excellent workspace and storage for any hobbyist or handyman. With 4 generous bedrooms, 3 bathrooms, and plenty of storage, there's room for everyone to live comfortably. Recent updates include a reshingled roof (2018) and two separate sump pumps for peace of mind. Just a short drive to CFB Borden, Alliston, and Barrie, this is an ideal spot for commuters and growing families. (id:60365)
310 - 30 Wilson Street
Markham, Ontario
Honey Stop The Car! Beautifully Renovated & Pride Of Ownership, 2 Bd, 2 Bath Condo In The Heart of Markham. A Mix Of Old Town Charm & Modern Living. Spans Over + 1000 SQFT Right Off Main St. This Open Concept Gem Boasts A Recently Renovated Kitchen With Porcelain Tiles (2024) & California Cabinets (2023) That Are To Dream For! Glass Doors & Cabinet Lighting (2023) To Accompany The Breakfast Bar. S/S Appliances & In-Unit Laundry For Convenience! The Living Room With Gorgeous Hardwood Flooring Offers Access To The Oversized Balcony. Carpet Free All Throughout. The Primary Bedroom With Large Windows, Pot Lights, Walk In Closet & 4 Piece Ensuite Is Sure To Impress. Brand New Vanity In The Ensuite Washroom, New Porcelain Tile (2024). The 2nd Bedroom Offers A Walk Out To The Balcony & Plenty Of Space To Grow. Newly Renovated Washroom (2024). Freshly Painted Ceiling in The Living Room & Hallway (2025). Zebra Blinds Throughout (2024). New Porcelain Tile in Hallway (2024). New Balconies & Railing (2025). New Windows (2023). Extremely Well Maintained Condo. Party Room, Rooftop Terrace/BBQ Area, Underground Parking Is Owned, Surface Parking. Backs Onto A Beautiful Ravine. Steps To Coffee Shops, Dining, Boutiques, Go Station, Highway 7 &Highway 407. This One Won't Last! Don't Miss Out! (id:60365)
Lower - 14 Valleycrest Drive
King, Ontario
Welcome to this warm and inviting lower-level suite at 14 Valley Crest, King City-a charming space that blends comfort, character, and convenience. Offering approximately 1,450 sq. ft. of well-designed living, this spacious 2-bedroom, 1-bath unit features an open-concept layout with a cozy bar area, perfect for entertaining or unwinding after a long day. Enter through your private separate entrance and enjoy the unique old-school charm that gives this home its timeless appeal. The generous living and dining space, along with two well-sized bedrooms, creates a comfortable and functional environment ideal for singles, couples, or small families. Additional benefits include two dedicated parking spots and a bright, inviting atmosphere rarely found in lower-level suites. Situated in the prestigious community of King City, residents enjoy a blend of luxury and tranquility. The neighbourhood is known for its beautiful estate homes, rolling landscapes, top-ranked schools, parks, golf courses, and family-friendly atmosphere. Convenient access to Highway 400, GO Transit, boutique shops, cafés, restaurants, equestrian centres, and nature trails makes daily living both effortless and enjoyable. A rare find-spacious, welcoming, and full of character. Don't miss the opportunity to call this charming suite home. (id:60365)
419 - 8960 Jane Street
Vaughan, Ontario
Welcome to modern luxury living at Charisma 2 on the Park, built by Greenpark. This brand-new, well-appointed 2-bedroom, 3-bathroom unit offers an exceptional functional layout perfect for the discerning family. The interior boasts 9-ft ceilings, floor-to-ceiling windows providing abundant natural light, and builder upgraded, premium finishes throughout. The highly sought-after split-bedroom plan ensures maximum privacy, with both spacious bedrooms featuring their own private ensuite bathroom and walk-in closet, complemented by a convenient powder room for guests. The unit includes an owned parking space, ensuite laundry, and an enclosed balcony perfect for morning coffee. A rare advantage is the inclusion of two owned storage lockers, one of which is conveniently located right on the same floor as the unit! Charisma 2 offers an unparalleled lifestyle with world-class amenities, including a stunning outdoor pool, a state-of-the-art fitness centre, a dedicated yoga studio, a pet grooming station, a luxurious party room and lounge, gaming rooms, 24-hour concierge service, and ample visitor parking. Situated in the heart of Vaughan, you are steps away from Vaughan Mills Shopping Centre, major transit hubs (Vaughan Metropolitan Centre VMC subway), Highway 400, and beautiful local parks. Experience the ultimate in turnkey convenience and modern, family-focused living. Don't miss this opportunity to move into a brand-new home! (id:60365)
1 Frederick Roman Avenue
Markham, Ontario
This stunning Mattamy-built, Energy Star-rated detached home in the desirable Victoria Square area of Markham is move-in ready. The property sits on a large corner lot with private, built-up fences and offers a luxurious stone front exterior. The bright, functional layout features spacious 9-foot ceilings on both the main and second floors, and upgraded hardwood flooring throughout, including a hardwood staircase. The home boasts 4 generously sized bedrooms, with the primary suite featuring a 10-foot tray ceiling, a 4-piece ensuite with a freestanding bathtub, and a walk-in closet. The chefs kitchen is a dream, complete with stainless steel appliances, an upgraded hood fan & backsplash, a central island with an extended breakfast bar, and modern open-concept design. The cozy family room includes a gas fireplace, perfect for relaxation. The large backyard is ideal for outdoor enjoyment. This property is located just minutes walk to the park and is conveniently close to top-ranked schools, Highway 404, Costco, Home Depot, a library, a community center, shopping centers, supermarkets, trails, and public transit. (id:60365)
76 Cabernet Road
Vaughan, Ontario
Welcome to One of the Most Coveted Streets in Prestigious Thornhill Woods! This exceptional residence offers a rare, expanded family room on its own private mid level an elegant and highly sought after feature. Situated on a premium lot backing directly onto a serene park, the home boasts a beautifully crafted custom deck, perfect for outdoor entertaining. Step inside to discover just upgrade 9' smooth ceilings with designer pot lights, gleaming hardwood floors, and an upgraded chef inspired kitchen complete with granite countertops and timeless wrought iron railings. Convenient direct garage access enhances everyday functionality. Well maintained with key updates including a newer roof (2015), upgraded R-50 attic insulation, and modernized light fixtures throughout. The fully finished basement is thoughtfully designed with acoustic sound insulation and a stylish 3-pc bath ideal for a nanny suite, recreation room, home theatre, or private workspace. Freshly painted from top to bottom and truly move-in ready, this home delivers comfort, elegance, and exceptional value in one of Thornhill Woods''s most desirable neighbourhoods. (id:60365)
257 Deepsprings Crescent
Vaughan, Ontario
**Beautiful Updated Home in Sought-After Vellore Village!** Welcome to this beautiful 3 Bedroom, 3 Washroom home in the highly desirable Vellore Village community, perfectly situated with no homes in front and overlooking peaceful Greenspace! Enjoy close proximity to Vaughan Mills Mall, top-rated Schools, Vaughan Hospital, Restaurants, Entertainment and quick access to Highway 400. This well-maintained property features NEW Windows, NEW Patio Door, updated Washrooms, fresh neutral paint throughout, upgraded Lighting and Hardwood Floors. The finished basement adds valuable living space. The exterior boasts a No-sidewalk driveway with 3-car parking, a complete interlock walkway from front to back, and a beautifully landscaped backyard with a HUGE deck-perfect for Entertaining! The updated kitchen offers NEW Stainless Steel Appliances, granite counters, a deep stainless steel sink, pot lights and a spacious eat-in area. The inviting family room features a cozy gas fireplace. A circular HARDWOOD staircase leads to the upper level with a HUGE primary bedroom w/ a 4-piece ensuite and walk-in closet, while the second bedroom offers a double closet and charming window nook. Great size third Bedroom. The finished basement includes a large Recreation Room, Laundry Room , Cold Room and 3-piece rough-in for an additional Washroom. This move-in ready home has it all - comfort, location, and style. Don't miss your chance to make it yours! (id:60365)
901 - 130 Pond Drive
Markham, Ontario
Condo In Prime Commerce Valley, Bright And Spacious Unit On Higher Floor With Unobstructed North View, Open Concept, Laminate Floor , Den Can Be Second Bedroom , Living Room Walk Out To Open Balcony, Move-In Condition. Hydro Included, 24 Hour Security, Close To Highway Exits And Steps To Viva Transit Stations, Restaurants, Shopping Plaza And All Amenities. (id:60365)
62 Devlin Place
Aurora, Ontario
Welcome to one of Aurora's most private enclaves. A quiet pocket of only 29 homes. No through street! So desired a location that only 9 homes have sold on Devlin Place in the past 10 years. If you know, you know!! No neighbours behind. Mature treed lot with stunning appeal and privacy. The ultimate Aurora location. Much loved by the original owner. And now, it's time for you and your family to create lasting memories. *** 2,300+ sq ft main and second PLUS 1,000+ sq ft of finished walk-out basement. *** Traditional center hall plan. Living and dining one side. Family room other side (with W/O to deck). Plus the massive kitchen and breakfast area (with another W/O to deck). *** Upstairs provides an abundance of bedroom space. 4 total bedrooms. Spacious Primary with large ensuite. *** Basement provides two large rec room spaces - one with fireplace and W/O to backyard. Two rec rooms... add a 5th bedroom. Options galore. Large furnace room AND the bonus mud room area with another W/O to the yard. Good-sized cantina, large additional storage closet, plus 2-piece bath. *** Private backyard overlooks greenbelt/ravine. The spacious upper deck with composite decking is an incredible spot for morning coffee or a quiet evening under the stars. *** In the heart of the famed Aurora Highlands community. Walk to elementary and high school. Close to parks, shopping, dining. Easy access to public transit. Walk in and just imagine your new custom renovation. Top to bottom - make it your own for years to come. For those in the know, Devlin Place is a special community of private enclave homes and no through traffic. This home is a must-see to create something special for your family for years to come. WELCOME HOME!! *** (Please note some photos are virtually staged.) (id:60365)
1114 Goshen Road
Innisfil, Ontario
A rare 4.7-acre property offering income potential, development opportunity, and a serene private pond setting, all in one! Zoned FD (Future Development), this unique parcel includes two detached buildings, each with its own utilities and septic system, making it ideal for investors, multi-generational living, or future builders. The main home is a spacious, all-brick 4-bedroom, 3-bath bungalow featuring a bright living room with picturesque views, a walkout deck overlooking the pond, and a recently built, insulated 26x26 double-car garage with gas heat. The second detached two-storey building includes two self-contained rental units generating monthly income. The main-level unit features 1 bed, 1 bath, a full kitchen, and a walkout patio; the upper-level unit offers 1 bed, 1 bath, a kitchen, and a balcony walkout. Both buildings enjoy separate furnaces, A/C units, gas and electrical services, as well as individual septic systems and a shared well. Additional features include two powered 1 bedroom garden shed units for guests, a tool shed, a chicken coop, and a greenhouse.**EXTRAS** Metal Roof 8yrs, Furnace (Main House) 7yrs, Septic (Main House) Pumped and Checked 3yrs, Bathrooms (Main House) Reno 2019, Garage 2016, Furnace (Apartment) 10yrs, Roof (Apartment) 2yrs, Pictures of the inside can be given upon request** ** This is a linked property.** (id:60365)
19 - 399 Royal Orchard Boulevard
Markham, Ontario
Welcome to Royal Bayview, Thornhill's Most Prestigious New Address by Tridel. Discover refined living in this new and rarely offered garden level suite with golf course views at Royal Bayview, the latest luxury development by Tridel. With over 1,800 sq. ft. of impeccably finished living space, this elegant residence combines sophistication, comfort, and the serenity of nature. Enjoy unparalleled panoramic views of the golf course and tranquil pond, framed by floor-to-ceiling windows and your own expansive private terrace, the perfect retreat for morning coffee or evening entertaining. Inside, the open-concept layout features a chef-inspired kitchen with a large centre island, high-end finishes, and premium appliances. The spacious living and dining areas flow seamlessly, creating a bright, airy ambiance ideal for both everyday living and hosting. Designed with versatility in mind, this unit includes a dedicated den/home office, two generous bedrooms, and three luxurious bathrooms, including a spa-like primary ensuite. Additional highlights include Resort-style amenities including an indoor swimming pool, fitness centre, saunas, outdoor patio, and a stylish party room in a landmark building. Experience the ultimate blend of luxury and lifestyle at Royal Bayview where every detail has been thoughtfully crafted for the discerning homeowner. (id:60365)
3450 Denison Street
Markham, Ontario
*NOT TO BE MISSED! This is a NEVER LIVED IN, LIKE BRAND NEW End Unit Townhome with Double Garages, 2 Driveway Parking Spaces and direct access into welcoming living area! A versatile layout with 2440 sq.ft. interior space boosts 3 well sized bedrooms, a 250sq.ft. Great Room that can easily be converted to a 4th bedroom! and fits well for social functions. The huge 2nd floor family space comprises separate areas of: Living/Dining, Breakfast and a Family Room that walks out to the outdoor terrace. The open concept kitchen features a grand centre island, large breakfast area meet all cooking needs/pleasure. All Appliances are 'brand NEW' !! This bright townhome is wrapped by large windows along the South, East, North sides filling the house with natural night. The upgraded 9' ft ceiling on main AND 2nd floors makes this home bright and airy! **Other Upgrades include - Hardwood floor throughout; Matching floor color Hardwood staircase with spacious landing, railing with Iron pickets; Huge master bedroom walk-out to a private balconcy, spacious walk-in closet, 5 pcs ensuite with separate shower ; Central air cond., Caesar stone countertop; 2nd Floor Laundry Room with extra closet, storage etc.. Located in a Family neighbourhood, Close to Costco, Amazon, Home Depot, supermarket. This impeccable townhome is a pleasure to show and will not disappoint you!! (id:60365)

