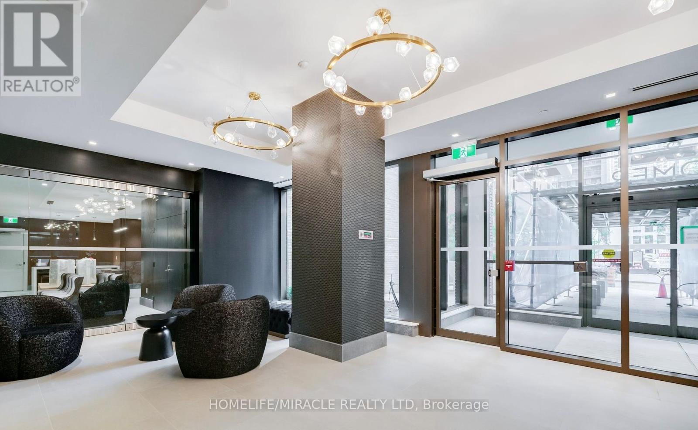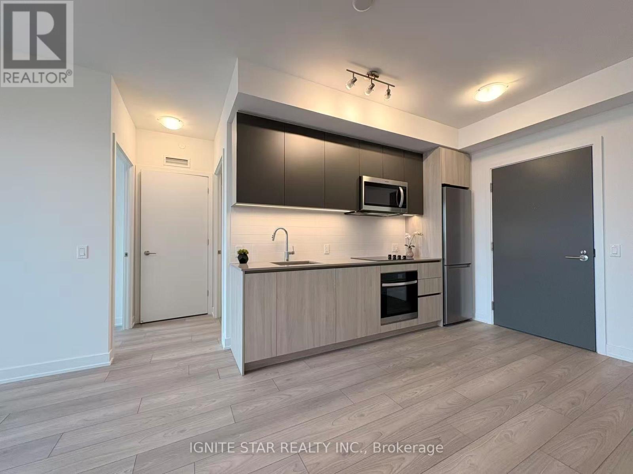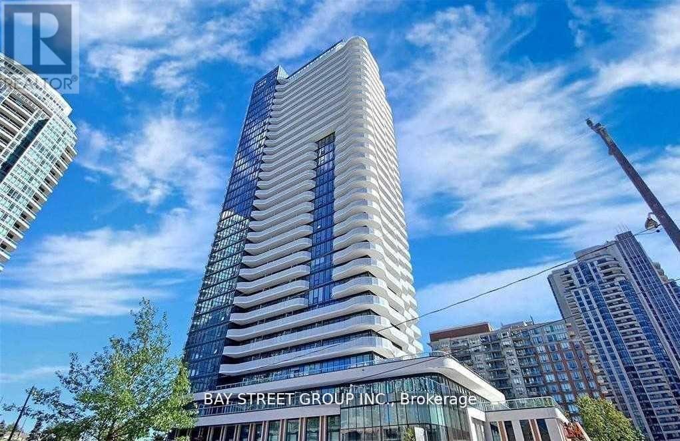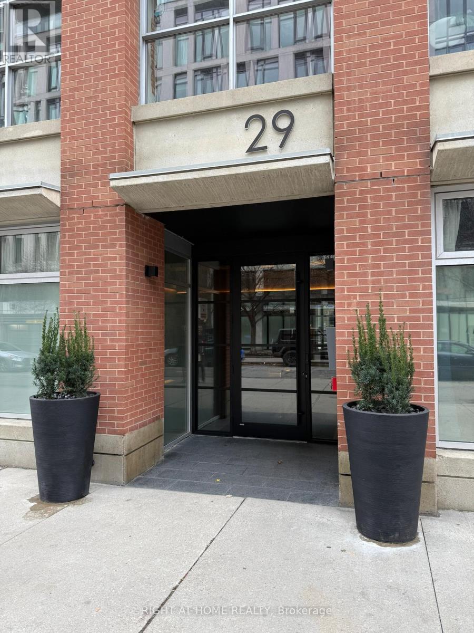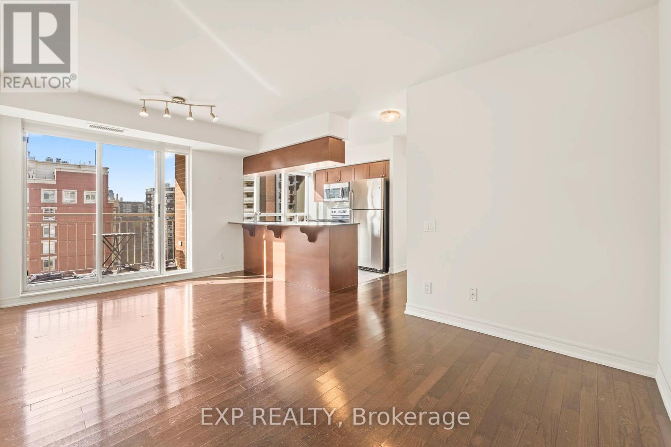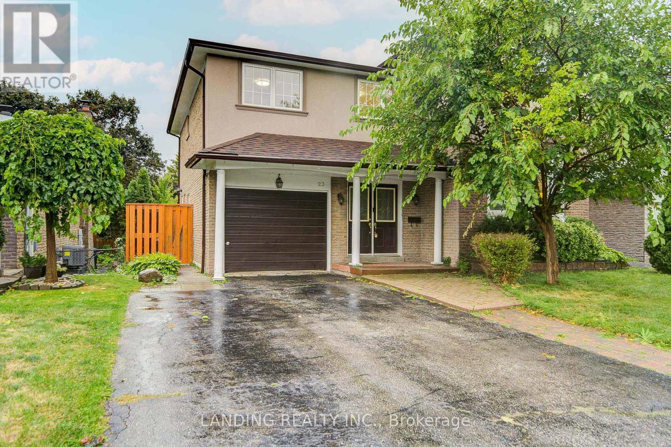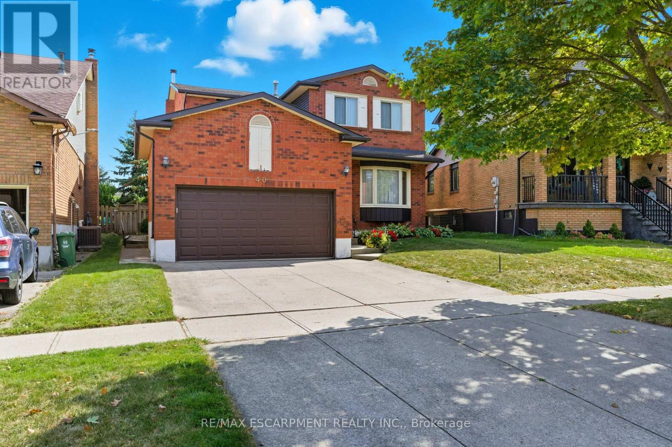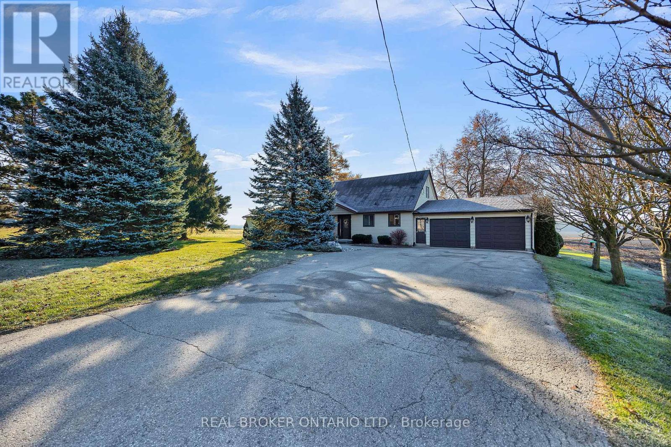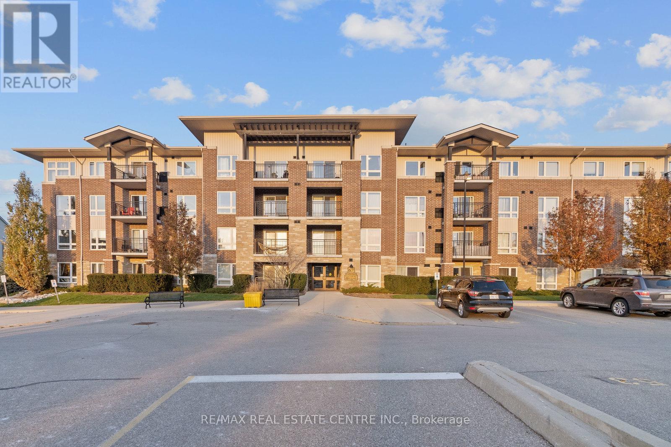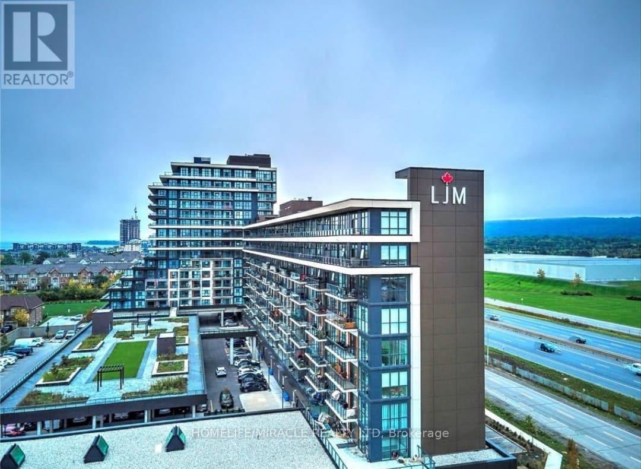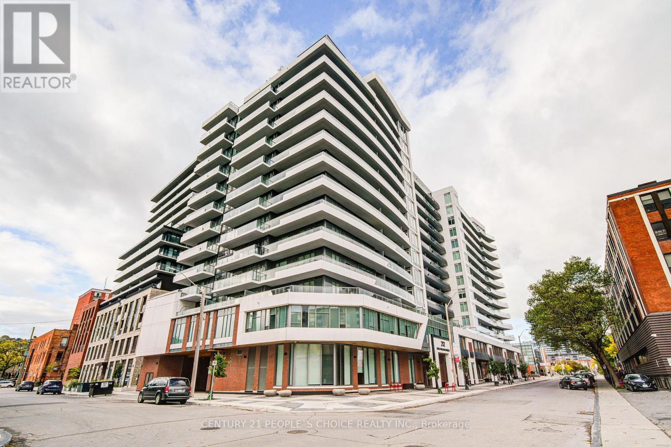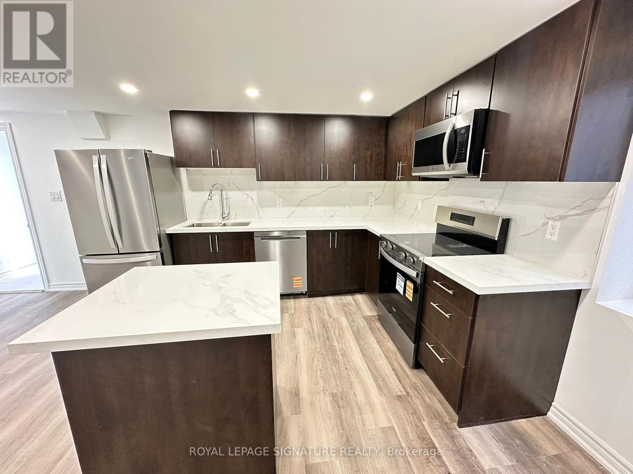2611 - 8 Widmer Street
Toronto, Ontario
Experience modern living in the heart of Toronto's Theatre District! This south-facing 2-bedroom, 2-bathroom condo offers a stylish open-concept space plus a balcony. Sunlit floor-to-ceiling windows showcase sleek finishes. New stainless-steel appliances, creating a warm and contemporary vibe. Just steps from TIFF Bell Lightbox, Scotiabank Theatre, CN Tower and Rogers Centre, with a 100 Walk & Transit Score. Everything you love about downtown living is right at your doorstep. Surrounded by the city's best dining, cafés and nightlife. Just minutes from the Financial District, U of T, TMU, and OCAD. Amenities include a gym, party room, theatre room, outdoor pool and hot tub, sauna, BBQ terrace and more this is the perfect home in one of Toronto's most vibrant neighborhoods.- (id:60365)
508 - 5858 Yonge Street
Toronto, Ontario
Discover modern luxury in this spacious 2-bedroom, 2-bathroom suite at Plaza on Yonge, North York's newest premier address. Situated on the 5th floor, this 732 sq. ft. residence features expansive floor-to-ceiling windows that flood the space with natural light and provide a serene east-facing view. The open-concept layout is enhanced by 10-foot smooth ceilings and quality flooring. The efficient split-bedroom design ensures privacy and maximizes space. Enjoy unparalleled convenience with steps to TTC, VIVA, YRT, and GO Transit. The vibrant Yonge & Finch community offers endless amenities, including H Mart, cafes, and parks right at your doorstep. The location provides direct transit access to York University and Seneca College. Residents have exclusive access to a full suite of amenities, including a 24/7 concierge, outdoor pool, fitness center, party room, and outdoor lounge with BBQ areas. The unit includes one parking space, and tenants are responsible for utilities via a Wyse metre. (id:60365)
908 - 15 Holmes Avenue
Toronto, Ontario
2 Yr New Azura Condo, North East Corner 2 Bed, 2 Bath With Oversized Balcony And One Parking Included. Just Steps From Finch Subway Station, This Amazing Location Features Supermarkets, Banks, Schools, Restaurants, Shops And Many More. Amenities Include 24/7 Concierge, Yoga Studio, Gym, Golf Simulator, Kids Imagination Space, Outdoor Lounge & Party Room.High Speed Internet Included. Washer/Dryer. B/I Fridge, Cooktop, Oven, Dishwasher & Microwave Incl. (id:60365)
301 - 29 Camden Street
Toronto, Ontario
Fully Renovated Loft at Camden Lofts in Queen West. Loft features a 1-bed, 1-bath in one of Toronto's most sought-after boutique buildings. Features 10-ft exposed concrete ceilings, warehouse-style windows, exposed ductwork, and a bright open-concept layout. Brand new modern kitchen with quartz countertops, large Island with seating, stainless steel appliances, and custom front millwork closet. Brand new Spa-inspired bathroom with stand up shower and custom vanity. Bedroom features a custom walk in closet to maximize storage space. Located on a quiet street just steps to Queen West, parks, transit, dining, and nightlife. Boutique 59-unit building with a strong community feel. Lobby & hallways completed renovated, amenities include a party room, a secluded courtyard with BBQs, bicycle storage and visitor parking. (id:60365)
1101 - 60 St Clair Avenue W
Toronto, Ontario
Avenue & St.Clair West Facing Suite 2 Bed 2 Bath Split Plan Ss Appliances, Hardwood, Breakfast Bar, Locker & Outdoor Space W/Views Of The City. Functional Layout For Young Professionals & Families Starting Out Needing Space. Lots Of Natural Light Unobstructed Views In Every Room Including Kitchen. Great Location, Close To Hospitals, Downtown, & Walking Distance To Stores For Convenience. Well Managed Professional Building In A Safe Convenient Location. (id:60365)
23 Boarhill Drive
Toronto, Ontario
Welcome to this warm and cozy side-split home, situated within the Chartland community near Midland/Finch. This beautiful Recently Refreshed 7 Bedroom Home For Owners And Investors In High Demand Agincourt District, Bright & Spacious! Legal Extension With 3 Bedrooms(2016),Hardwood Flr Throughout(2016-2019), Roof(2017).Finished Bsmnt w/kitchen(2016), Retaining Wall(2018), Attic Insulation(2019). *Close To Parks, Schools, Restaurants, Shopping, TTC, Go Train And All Other Amenities. Don't Miss This Rare Opportunity. (id:60365)
40 Gatestone Drive
Hamilton, Ontario
Welcome to this spacious 4-bedroom, 2.5-bathroom family home, ideally located in a highly sought-after neighbourhood on a premium lot backing onto greenspace and across from Maplewood Park. Lovingly maintained by the same family for over 25 years, this property has great bones and is easy to modernize with simple updates like new flooring, fresh paint, etc. allowing you to truly make it your own. The main floor features a practical, family-friendly layout perfect for both everyday living and entertaining. Enjoy a bright eat-in kitchen, a separate dining room, a comfortable living room, and a generous family room ideal for gatherings. A convenient powder room and a functional side entrance leading to the mudroom/laundry area enhance day-to-day convenience. Sliding doors open to a large, private backyard with no rear neighbours, offering a peaceful setting for entertaining, future landscaping, or even adding a pool. Upstairs, the spacious primary suite includes a large closet and an ensuite bathroom with a separate shower and jet tub. Three additional well-sized bedrooms and a full main bathroom complete the second floor, providing plenty of room for a growing family. The finished lower level further expands your living space with an additional bedroom, a large recreation room, and abundant storage. With its own separate entrance, the basement offers excellent possibilities for a secondary unit, adding versatility and long-term value. With its all-brick construction, double-car garage, bright airy spaces, premium lot backing onto green space, and strong structural bones that make cosmetic updates simple, this home checks all the boxes. Located in a desirable neighbourhood with excellent schools, parks, and amenities nearby, it offers the perfect blend of comfort, privacy, and opportunity. Don't miss your chance to make this property your own! (id:60365)
3766 Lobsinger Line
Wellesley, Ontario
Welcome to 3766 Lobsinger Line, St. Clements. Sitting on a peaceful 1-acre lot surrounded by open fields, this home offers the space, simplicity, and practicality you're looking for-while still being just minutes from Waterloo for all your essentials. The well-kept home features 3 bedrooms, 2 bathrooms, a large, comfortable living room, and a separate kitchen and dining area ideal for family meals and gatherings. An updated laundry area adds convenience, and the unfinished basement offers plenty of room for storage, canning, or future expansion. A 2-car garage with basement access allows room for vehicles, tools, and extra storage. The in-law suite capable layout provides excellent options for multi-generational families. Outside, the property shines with a serene koi pond, durable composite deck, a large playground for children, and a tool shed-perfect for those who value both outdoor living and practical space. This is a wonderful opportunity to enjoy peaceful rural living with the comforts and flexibility families appreciate. (id:60365)
304 - 67 Kingsbury Square
Guelph, Ontario
Welcome to Suite 304 at 67 Kingsbury Square! This immaculate third-floor, 1-bedroom, 1- bathroom condo with parking is located in Guelph's highly sought-after South End and is completely move-in ready. Enjoy a thoughtfully designed open-concept layout with no wasted space and numerous upgradesthroughout. The stylish peninsula kitchen showcases herringbone flooring, a sleek tile backsplash, and ample workspace. The foyer and bedroom feature custom built-in cabinetry, adding both function and sophistication. Relax on your private balcony overlooking beautiful green space and mature forestry-a perfect spot to unwind. This one is a must-see. Don't miss it! (id:60365)
602 - 560 North Service Road
Grimsby, Ontario
Client Remarks***Prime Location! 2-Bedroom + Den Condo Apartment for Sale in Up-and-Coming Grimsby*** Discover this exceptional 2-bedroom Plus Den condo apartment boasting unobstructed lake views! Located in the thriving community of Grimsby, this unit offers an open concept floor plan designed for modern living. The contemporary kitchen is equipped with stainless steel appliances and quartz countertops, seamlessly flowing into a spacious living and dining area. Enjoy access to a large covered balcony, perfect for relaxing and taking in the scenic views. The primary bedroom is generously sized, featuring a 4-piece en-suite and a walk-in closet for ample storage. The second bedroom is also spacious, ideal for family or guests. Additionally, there's a versatile den that can be used as a home office or a play/game room. Experience a resort-like lifestyle with this condos proximity to the lake. The location is incredibly convenient, situated near the QEW and within walking distance to the GO Station. Condo fees include all utilities, ensuring a hassle-free living experience. The building is well-managed, highly secure, This Spacious Apartment comes with two owned Side by Side parking spaces and a large locker, providing plenty of storage and parking options. Don't miss this opportunity to own a stunning condo in an excellent location, Building Amenities Include Rooftop Terrace, Party Room, Fitness Centre, Concierge, Guest Suites and visitor parking. **EXTRAS** Unobstructed Lake Views, Open Concept Floor Plan, This unit comes with two owned parking spaces and a large locker. Building Amenities Include Rooftop Terrace, Party Room, Fitness Centre, 24/7 Concierge, Guest Suites and visitor parking. (id:60365)
401 - 212 King William Street
Hamilton, Ontario
Experience the best of downtown Hamilton at Kiwi Condos (2020) - where style, convenience, and comfort come together. Welcome to Suite 401 at 212 King William St, a bright and airy 2-bedroom, 2-bath home offering approx. 822 sq. ft. of thoughtfully designed space .Step inside to an open-concept layout perfect for modern living and entertaining. The sleek kitchen boasts stainless steel appliances, stone countertops, and seamless flow into the living and dining area-ideal for hosting friends or unwinding after a long day. Your primary bedroom retreat features a large closet and private 3-piece ensuite, while the second bedroom and full main bath provide flexibility for guests, a home office, or a nursery. Enjoy exceptional amenities including a rooftop terrace with stunning city views, fitness center, party lounge, pet spa, and more. Just steps to King William's vibrant restaurant row, Gore Park, transit, and daily essentials-this is downtown living at its finest .Perfect for first-time buyers, downsizers, or savvy investors-Suite 401 is truly move-in ready and made for your modern lifestyle! (id:60365)
Lower - 17 Tamarisk Drive
Toronto, Ontario
Welcome to 17 Tamarisk Drive, a stunning, newly renovated 1-bedroom, 1-bathroom lower-level apartment that offers comfort, convenience, and modern living. Located in Etobicoke's vibrant West Humber-Clairville neighbourhood, this unit is just steps to public transit (including the newly completed Humber College LRT Station)Etobicoke General Hospital, the University of Guelph-Humber, West Humber Collegiate Institute, local shops, parking, and much more. Enjoy easy access to Highways 427, 401, and 409, making your commute a breeze. If you're looking for a welcoming open concept space to relax in, this is the place for you. The home features a brightly lit living area, a spacious primary bedroom, and a full kitchen with ample storage. This kitchen boasts excellent counter space and full sized appliances to satisfy the most discerning tenant. For added convenience, the unit includes private ensuite laundry for the tenant's exclusive use. This unit includes one driveway parking space, ALL INCLUSIVE of heat water and hydro) included in the monthly rent, providing exceptional value and peace of mind. Tenant to set up their own internet and cable. Make this beautiful home yours today! (id:60365)

