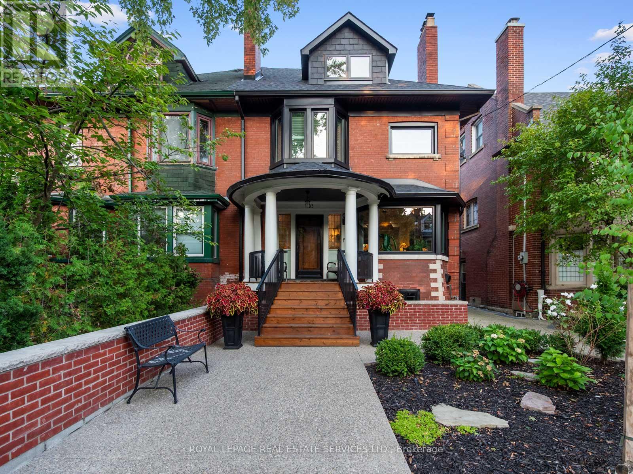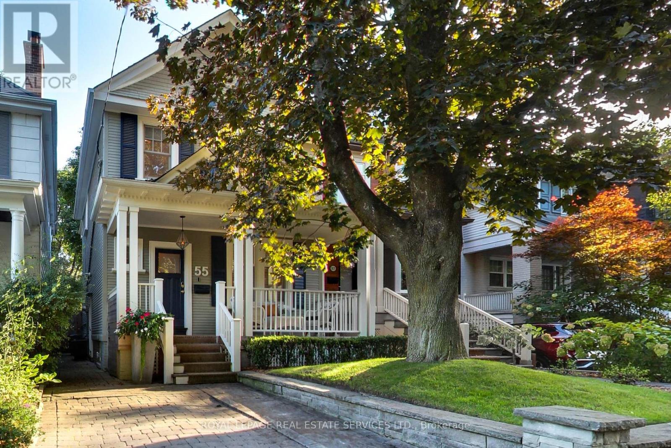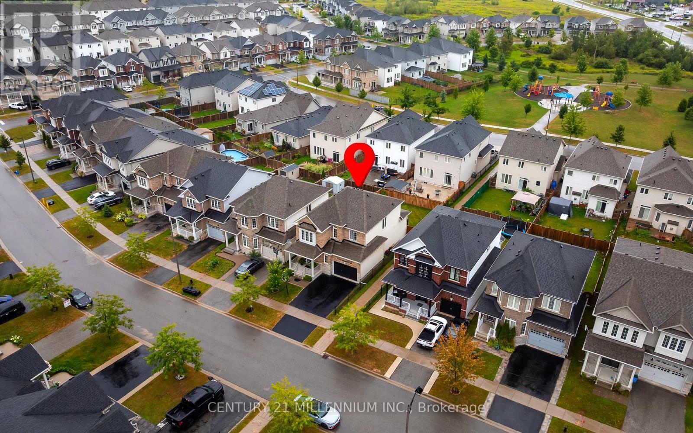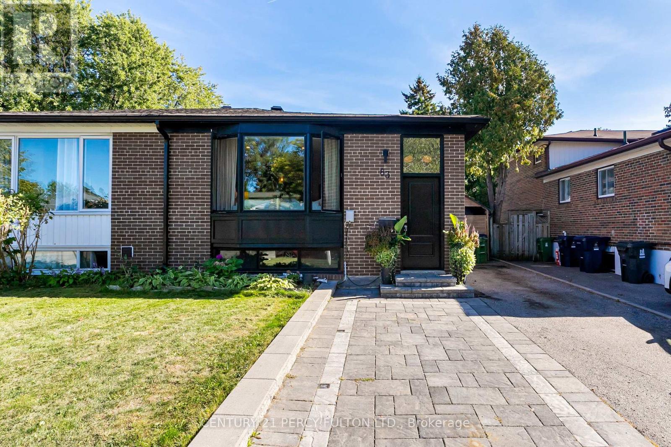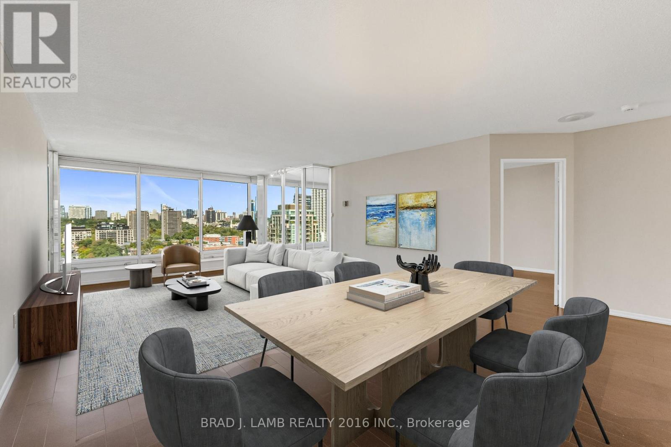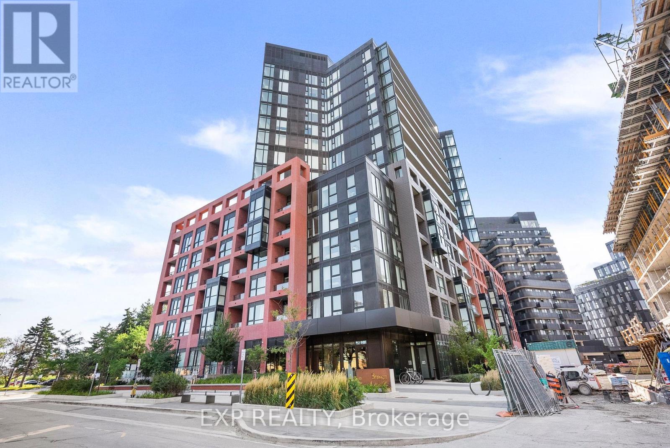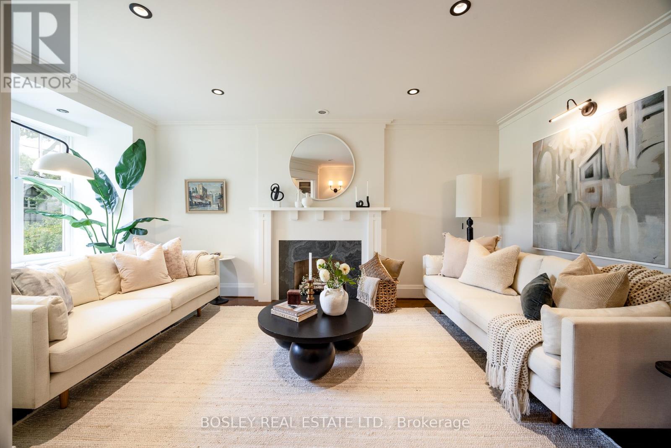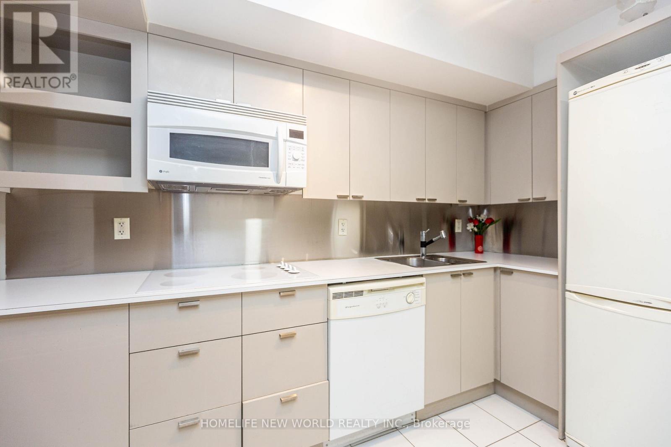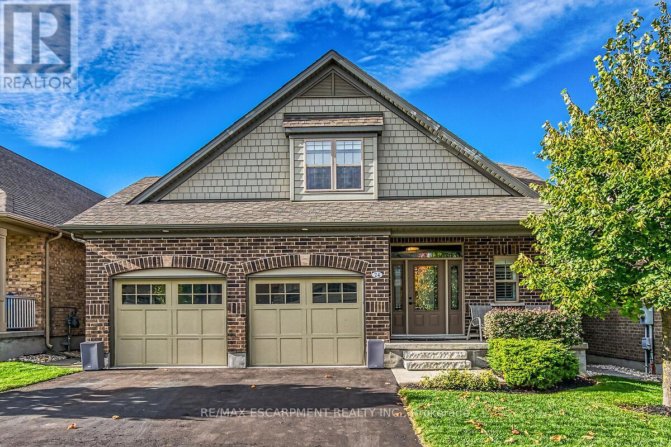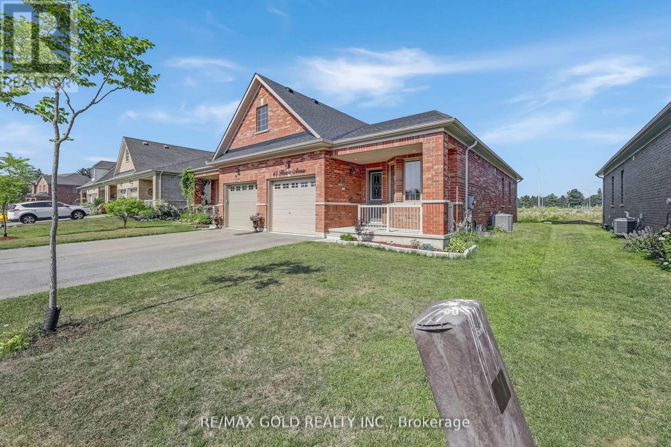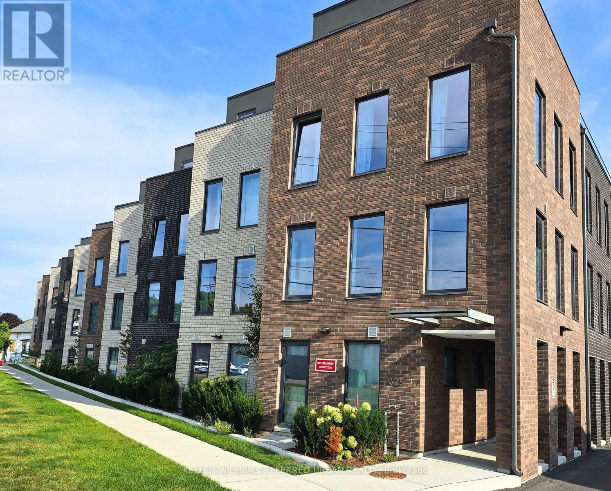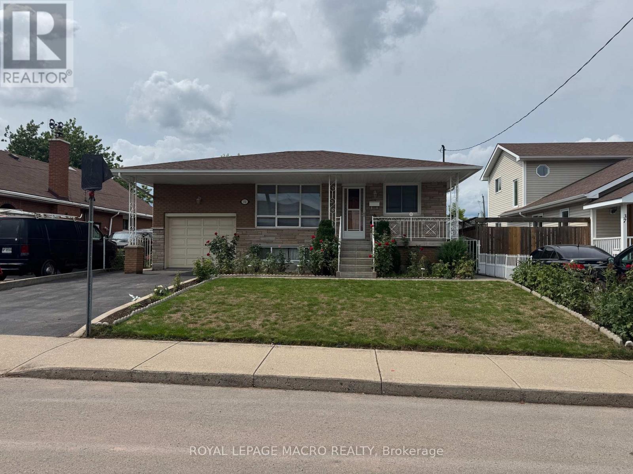303 Rusholme Road
Toronto, Ontario
Step inside and discover Edwardian charm seamlessly blended with modern sophistication a timeless home designed for everyday living and elegant entertaining. Original trims, brass hardware, and renewed period light fixtures highlight the homes craftsmanship, while thoughtful updates bring it beautifully into the present. With four spacious bedrooms plus flexibility for a fifth the home offers space to grow, host overnight guests, or adapt to your lifestyle needs. Four beautifully updated bathrooms balance convenience with luxury, ensuring comfort for the whole family. A bright second-level family room provides a welcoming spot for movie nights, kids play, or quiet reading by the windows. At the heart of the home, a custom kitchen showcases a large island with seating, marrying function and style for both casual meals and dinner parties. Convenience is elevated with laundry on both the second and lower levels. The front portion of the lower level doubles as a nanny suite, adding lifestyle versatility. Outdoors, enjoy your own private retreat perfect for morning coffee, evening wine, or weekend BBQs. And, a serene upper-level escape offers treetop and rooftop views, creating an oasis above the city. Set on a blooming, tree-lined street with a strong sense of community, the home is steps to highly-rated schools, beloved coffee shops, and the vibrant energy of Bloor Street West and Ossington's dining and nightlife. Its a home that leaves a lasting impression the kind that makes guests pause in awe the moment they step inside. (id:60365)
55 Walmsley Boulevard
Toronto, Ontario
Welcome to 55 Walmsley Blvd, a meticulously renovated and well-maintained detached home on one of Deer Parks most desirable streets. Behind its classic façade, complete with a charming front porch, lies a perfect blend of classic character and modern luxury. The sun-filled living room with fireplace flows seamlessly into a generous dining area, while the gourmet chefs kitchen with breakfast bar and the adjoining family room with floor-to-ceiling windows open onto a landscaped backyard oasis featuring a deck, raised planter beds, custom lighting, irrigation, and a powered shed. Upstairs, the king-sized primary suite includes a spacious sitting room or office with vaulted ceilings and a private deck nestled among mature trees. This sanctuary is enhanced by a skylit spa-inspired ensuite with heated floors, double rain showers, dual vanities, and extensive wall-to-wall custom closets. Two additional well proportioned bedrooms with attractive, functional built-ins and a luxe family bath complete the second level. The lower level, with separate side entrance, offers high ceilings, heated floors, a 3-piece bath, laundry room, kitchenette, and a private den with a door ideal for an in-law or nanny suite. With high quality custom millwork in almost every room, the home has ample storage for a growing family or a downsizing move. With legal front pad parking, extensive upgrades, and close proximity to the Belt Line Trail, Oriole Park, Yonge Street shops, dining, transit, and Torontos top public and private schools, this Deer Park gem perfectly combines comfortable family living with elevated entertaining in one of the citys most convenient locations. (id:60365)
521 Brett Street
Shelburne, Ontario
Come, fall in love with a home where every corner whispers "welcome home." Nestled in a family friendly neighbourhood, this charming 4-bedroom, 3-bathroom home is more than just a house; it's the backdrop to your family's most cherished memories. As you step inside, you'regreeted by an airy open-concept main floor that effortlessly blends comfort and elegance. The attractive dark wide plank floors and highceilings welcome you in. The open concept living area invites laughter and conversation, while the kitchen, complete with modern appliancesand ample storage, is ready for family meals and late-night snacks. The centre island offers the perfect spot to pull up a stool to enjoybreakfasts on those busy mornings, along with space for an everyday dining area overlooking the backyard. Up the hardwood staircase, fourgenerously sized bedrooms await, each offering a peaceful retreat for rest and rejuvenation complete with brand new attractive broadloom. Themaster suite, with its own ensuite bathroom, provides a private haven for parents to unwind. Outside, the backyard is a canvas for your family'sadventures whether it's summer barbecues, children's playtime, or simply enjoying a quiet evening under the stars. The attractive neighbourhoodpark and walking trails are steps away! 521 Brett Street offers the perfect setting for your family's next chapter. Move in ready! Shows 10+ (id:60365)
83 Cairnside Crescent
Toronto, Ontario
Welcome to 83 Cairnside Crescent, nestled in the highly sought-after Pleasant View neighborhood. This bright and spacious 3+2 bedroom semi-detached bungalow offers a perfect blend of comfort and functionality, ideal for families, investors, or anyone seeking a versatile home in a prime location. The main floor features an inviting layout with large windows that flood the space with natural light. The upgraded bathrooms add a modern touch, while the above-grade basement windows create an airy, welcoming lower level with two additional bedrooms, offering excellent potential for extended family living or rental income. Curb appeal is enhanced by professional interlock stonework at the front and back, providing a stylish and low-maintenance exterior. The upgraded front door and select windows further elevate the homes fresh and updated feel. Step outside to the true highlight of this property a fantastic retreat-style backyard, designed for relaxation and entertaining. Whether your hosting summer barbecues, enjoying quiet evenings, or creating a play space for children, this private outdoor oasis offers endless possibilities. Located in a family-friendly community, this home is just minutes from top-rated schools, parks, Fairview Mall, Don Mills Subway, highways 401/404/DVP, and a wide range of amenities. Move in and enjoy, or customize further to your taste the potential here is unmatched. (id:60365)
1802 - 110 Bloor Street W
Toronto, Ontario
They don't make condos like this anymore! Exceptional 1+1 at 110 Bloor Street West with over 1,000 square feet of living space. Floor to ceiling windows frame sweeping views above famed Yorkville and fill the suite with natural sunlight. The expansive layout is perfect for entertaining or working from home. Just steps away from the city's finest museums, cafés, designer boutiques and cultural attractions. Residents enjoy direct subway access, 24-hour white glove concierge service, a newly renovated indoor pool, sauna, full fitness centre, valet guest parking and much more. One parking spot included. A rare opportunity to live in one of Toronto's most prestigious neighborhoods. (id:60365)
1605 - 8 Tippett Road
Toronto, Ontario
Penthouse 16th Floor 3-Bdrm, 2-Bath Corner Suite At Express Condos! Boasting Over 1,049 Sq.Ft + 200 Sq.Ft Balcony, This Rare Offering Features Panoramic Unobstructed Views From The Downtown Skyline To Expansive East & West Exposures. Bright Open-Concept Layout With Modern Finishes And Functional DesignPerfect For Families And Entertaining. Includes Parking, Bike Stand & Locker. Steps To Wilson Subway, Yorkdale, Hwy 401/Allen Rd, Shops & Dining. Only 2 Yrs New, Family-Friendly Building W/ No Neighbours Above. (id:60365)
351 Woburn Avenue
Toronto, Ontario
Say hello to your forever home! Tucked into one of Toronto's most sought-after neighbourhoods, this exceptional, custom-built 3-storey detached gem in the heart of Lawrence Park checks every box - and then some. With 4 spacious bedrooms, 4 bathrooms, custom millwork throughout, and even a walk-in pantry (snack heaven!), there's room for the whole family - and then some. The heart of the home features a chef-worthy kitchen with top-of-the-line appliances, a breakfast bar for morning coffee, homework sessions, or extended family. A cozy wood burning fireplace and heated floors keep things toasty throughout, while central vac makes cleanup a breeze. The private third-floor primary suite is a total showstopper, with dreamy closets and a spa-like ensuite you'll never want to leave. Downstairs, there's a full rec room, an extra bedroom for guests, teens, or movie night and additional storage. Add in laundry on both the lower and second floors for ultimate convenience. Outside, you'll find a sun-soaked, south-facing backyard oasis framed by mature trees, perfect for weekend lounging or lively family BBQs. A garden shed with a 30-amp sub panel (hello, workshop dreams!), 2-car parking and laneway house potential. With 200-amp service, storage galore, access to top schools and the subway just a short walk away, this home is not just beautiful it's brilliantly functional. Come for the thoughtful design, curb appeal and quality craftsmanship - stay for the lifestyle. (id:60365)
951 - 111 Elizabeth Street
Toronto, Ontario
Absolutely Core Of Downtown Toronto, Very Rare Lower price Studio Unit With 1 Lker & 1 Pking, Balcony Exposure to East. Next to City Hall, Steps to Eaton & Canadian Tire, Walking Distance to UT, TMU, Hospitals, Financial District, Mins to Gardiner, Shops and More. Rooftop Patio W/ Bbqs, Indoor Pool & Hot Tub, Sauna, Workout Room, Party Room, Guest Suites, 24Hr Concierge. (id:60365)
24 Chestnut Drive
Guelph/eramosa, Ontario
Elegance and sophistication await in this one of a kind "Bristol" model by Charleston Homes in the Noble Ridge community of Rockwood. With $300,000 of upgrades, this home offers over 3,300 square feet of finished space and was designed to meet the expectations of the most discerning homebuyers. At the heart of this home is the showstopping kitchen featuring upgraded Barzotti cabinetry, Silestone Counters, an oversized island with double waterfall design and premium Miele appliances including a convection wall oven, speed oven, warming drawer and 36" gas range. The open-concept great room offers soaring cathedral ceilings, custom built-in cabinets, linear gas fireplace and integrated 5.2 surround sound system. The main level is complete with a separate office space, dining room, powder room and mudroom with laundry. The primary retreat includes an oversize walk-in closet and spa-like five-piece ensuite with deep soaker tub, twin floating vanities and a frameless glass shower. The second bedroom also features a 4 piece ensuite bath. The fully finished walkout basement is complete with a second great room, an additional bedroom, wet bar and a 3 piece bath. The garage is finished with the same attention to detail including epoxy floors, wall panel organizer system plus a premium steel workbench and cabinets. Additional upgraded finishes include premium porcelain and hardwood flooring, upgraded trim and light fixtures and "Control 4" whole home automation including motorized blinds throughout. With too many additional features to list, you need to view this home to learn all it has to offer. (id:60365)
45 Harvest Avenue
Tillsonburg, Ontario
Cute as a button! This charming semi-detached brick bungalow is tucked away in the peaceful Potter's Gate subdivision of Tillsonburg-perfect for nature lovers or anyone seeking a tranquil retreat. With 9-foot ceilings and an airy open-concept layout, the home is filled with natural light. The spacious kitchen features stainless steel appliances and elegant quartz countertops, flowing effortlessly into the dining and living areas. A glass-paneled door leads from the living room to your private backyard deck. The primary bedroom includes a walk-in closet and a3-piece ensuite. A second bedroom and full bathroom sit on the opposite side of the home, offering added privacy for guests or family. The basement offers excellent ceiling height, large windows, two sump pumps, and limitless potential for a future living space or apartment. Recent upgrades include a new A/C unit, pot lights, and an owned water softener. Just minutes to town conveniences, yet surrounded by nature-this home truly blends comfort, location, and lifestyle. Gas Station, Restaurant, Tim Hortons, Zehrs within 2 KM. Bank, Canada Post, Walmart, Shoppers Drug Mart, Home Hardware under 3 KM and Tillsonburg Hospital (3.3 KM) (id:60365)
112 - 325 University Avenue
Cobourg, Ontario
A New Modern and Sophisticated Studio Apartment Suite. Very Bright, Main Floor unit. Laminate Floors Throughout. Private Walk-out to Patio. Stainless Steel Appliances. Ready for you to Move Right In! Electric Car Charging Stations Available. Close to Schools, Shopping and the Beach! (id:60365)
31 Adair Avenue N
Hamilton, Ontario
Welcome to 31 Adair Ave North, Well maintained bungalow in desirable east Hamilton! This charming 3 bedroom, 2 bathroom, 2 kitchen bungalow offers1,248 sq ft with a bath room and kitchen in the basement and two separate entrances great for in laws or extra income. In a fantastic location. Key feature: updated windows and roof for enhanced energy efficiency, Prime location-close to the Red Hill Expressway, schools, shopping, bus routes, and more! Don't miss this incredible opportunity.REALTOR: (id:60365)

