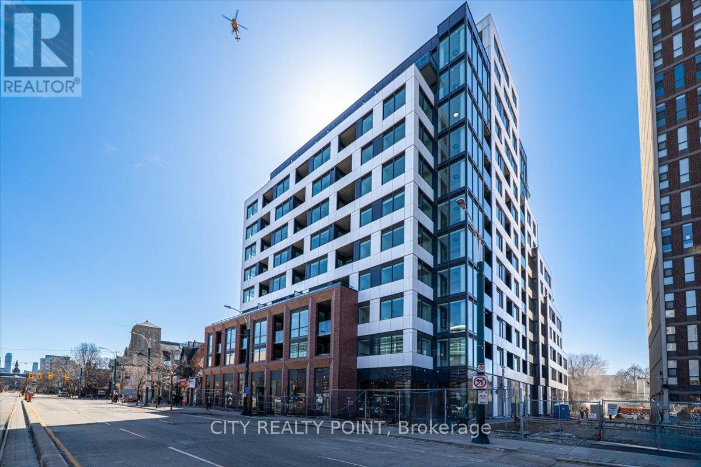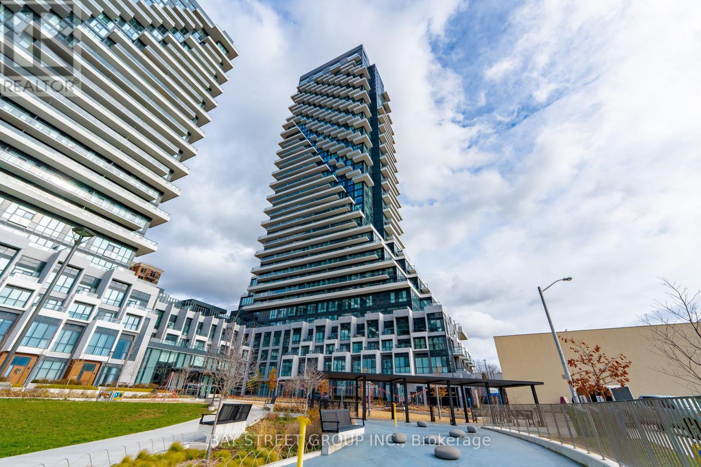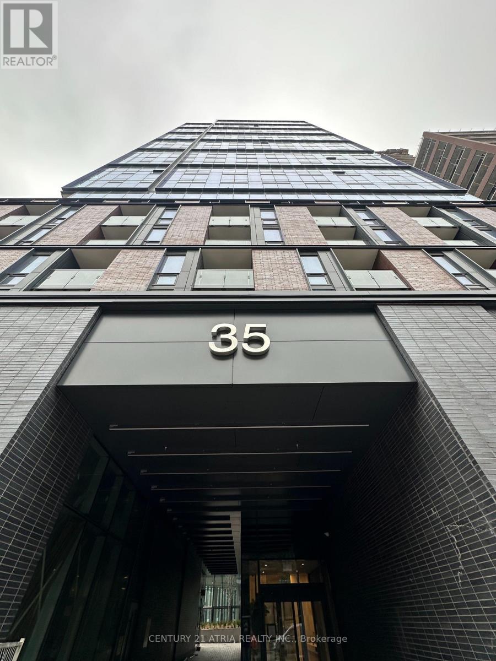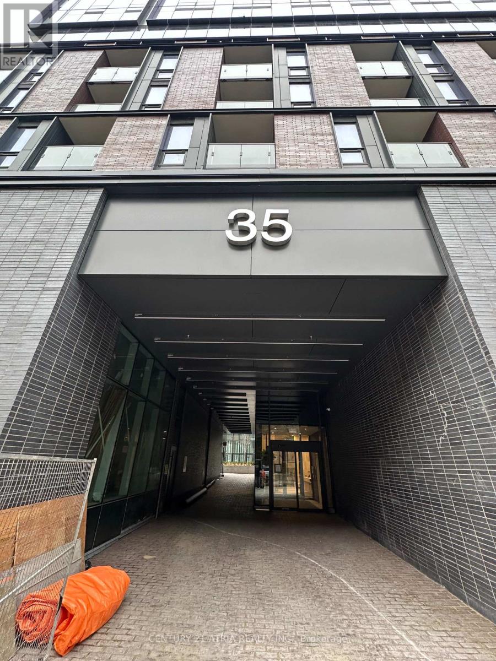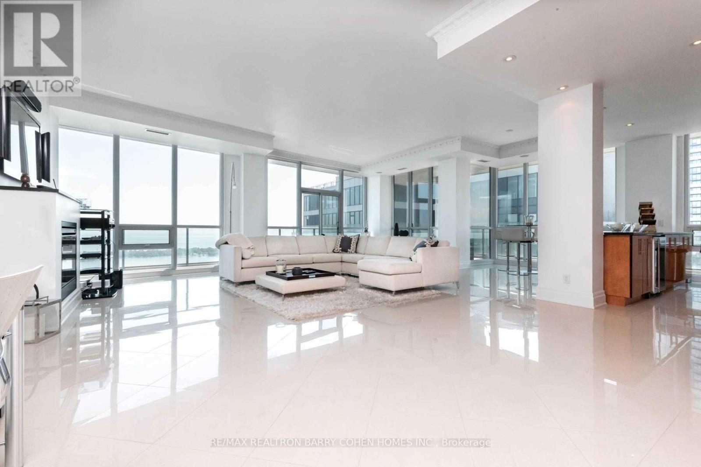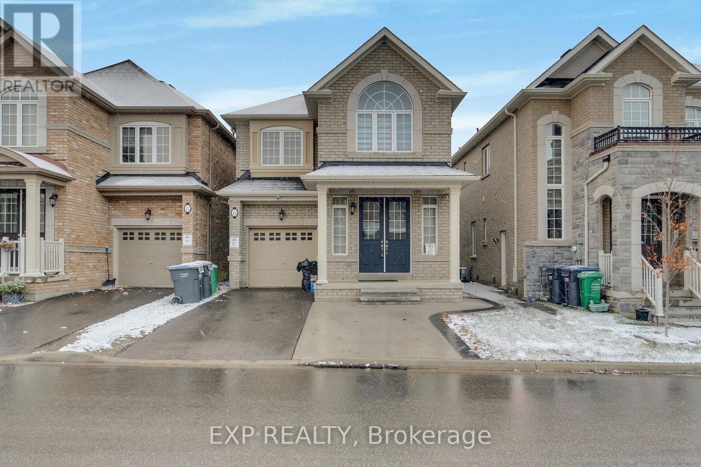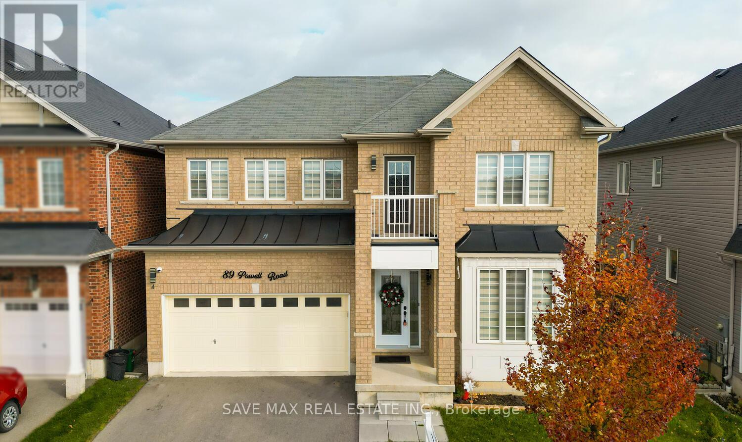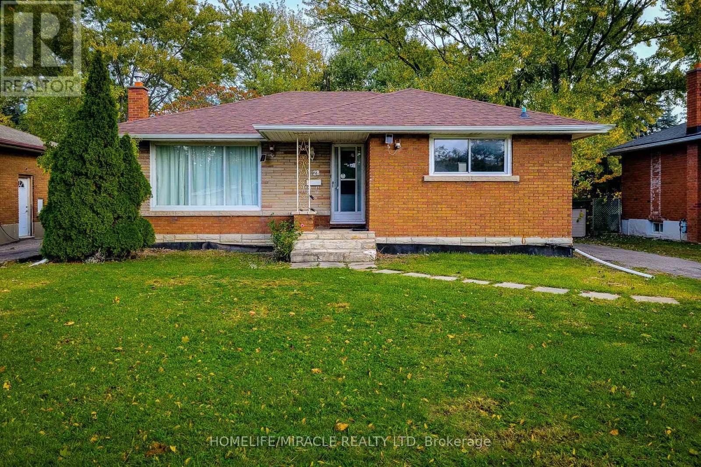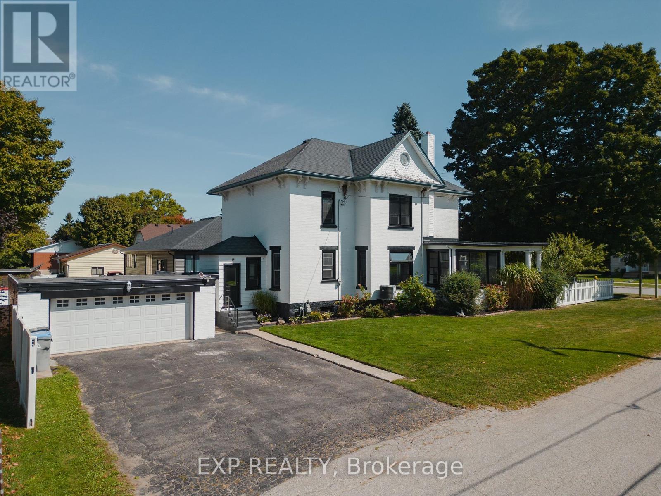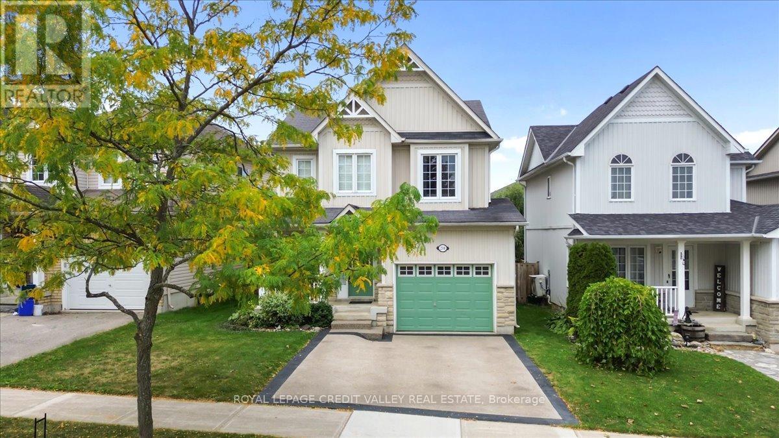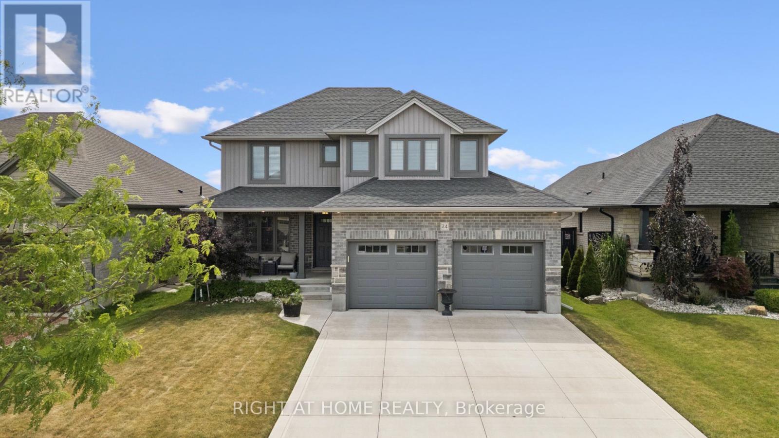906 - 664 Spadina Avenue
Toronto, Ontario
*TWO MONTHS FREE* | Now offering two months free on a 2 year lease or one month free on a one year lease! SPACIOUS 2 Bedroom, 2 bathroom,Discover unparalleled luxury living in this brand-new, never-lived-in suite at 664 Spadina Ave, perfectly situated in the lively heart of Toronto's Harbord Village and University District.Trendy restaurant at the street level of the building. Modern hangout space to meet your friends. Must see spacious and modern rental, tailored for professionals and families eager to embrace the best of city life.This exceptional suite welcomes you with an expansive open-concept layout, blending comfort and sophistication. Floor-to-ceiling windows flood the space with natural light, creating a warm and inviting ambiance. The designer kitchen is a dream, featuring top-of-the-line stainless steel appliances and sleek cabinetry, perfect for home-cooked meals or entertaining guests. The generously sized bedrooms offer plenty of closet space, while the elegant bathroom, with its modern fixtures, delivers a spa-like retreat after a busy day. Located across the street from the prestigious University of Toronto's St. George campus, this rental places you in one of Toronto's most coveted neighbourhoods. Families will love the proximity to top-tier schools, while everyone can enjoy the nearby cultural gems like the ROM, AGO, and Queens Park. Outdoor lovers will delight in easy access to green spaces such as Bickford Park, Christie Pits, and Trinity Bellwoods. Plus, with St. George and Museum subway stations nearby, you are seamlessly connected to the Financial and Entertainment Districts for work or play. Indulge in the upscale charm of Yorkville, just around the corner, or soak in the historic warmth of Harbord Village, there's something here for everyone. See it today and secure this incredible rental at 664 Spadina Ave and start living your Toronto dream! (id:60365)
315 - 30 Inn On The Park Drive
Toronto, Ontario
Welcome to Auberge On The Park by Tridel, A luxurious Brand-new Community At Leslie & Eglinton. This bright East-facing 1+1 Bedroom, 2-Bath suite offers 769 sqft. of thoughtfully designed living space, featuring 9 ft ceilings, floor-to-ceiling windows, and an abundance of natural light. Enjoy unobstructed views from your private oversized balcony, an outdoor oasis. The open-concept layout flows seamlessly into a modern kitchen with granite countertops, matching backsplash, energy-efficient stainless steel appliances, and an integrated dishwasher, perfect for cooking and entertaining. The spacious bedroom includes a full-size linen closet and provides a relaxing retreat. This suite comes with one parking space and one locker on the same 3rd level as the unit for added convenience. Residents will enjoy access to hotel-inspired amenities, including a state-of the-art fitness centre, yoga and spin studios, theatre, spa-inspired outdoor pool with whirlpool and private cabanas, party room, multimedia lounge, guest suites, bike storage, pet wash & dog park, and multiple outdoor terraces with BBQs for al fresco dining. The community is surrounded by four lush parks and an extensive network of trails, offering a nature-filled retreat just minutes from the city. Conveniently located near the Eglinton Crosstown LRT and SmartTrack station, with easy access to highways, transit, Shops at Don Mills, Costco, supermarkets, and more. Move-in Ready! Do Not Miss! (id:60365)
416 - 35 Parliament Street
Toronto, Ontario
Ready to show......Brand new "Goode" Condo in the heart of the Distillery District! Practical layout 1 bedroom plus den unit with floor-to-ceiling windows, bright and spacious and never lived in. Contemporary kitchen with integrated appliances. Facing south.. Total 587 sq ft = 547 sq ft + 40 sq ft balcony. Building amenities include a fully equipped fitness facility, outdoor pool, stylish lounge areas, party rooms, and a rooftop terrace. 24-Hour Concierge. Close to Gardiner Expressway, Lakeshore Blvd. (Amenities are yet to be ready) (id:60365)
707 - 35 Parliament Street
Toronto, Ontario
Ready to show.....Brand new "Goode" Condo in the heart of the Distillery District! Practical layout 2 bedroom unit with floor-to-ceiling windows, bright and spacious and never lived in. Contemporary kitchen with integrated appliances. Facing north with the view of Distillery. Total 661 sq ft = 621 sq ft + 40 sq ft balcony. Building amenities include a fully equipped fitness facility, outdoor pool, stylish lounge areas, party rooms, and a rooftop terrace. 24-Hour Concierge. Close to Gardiner Expressway, Lakeshore Blvd (Amenities are yet to be ready) (id:60365)
5101 - 16 Harbour Street
Toronto, Ontario
A Rare Find Pinnacle's Luxurious Penthouse Suites In The Success Tower At 16 Harbour Street, Where Luxury Living Meets Toronto's Vibrant Waterfront. Soaring High Above The City On The 51st Floor At This 2,112 Sq. Ft. Corner Penthouse Residence Which Offers A Fabulous Blend Of Modern Design, Expansive Comfort, And Unforgettable Views. From The Moment You Enter, You're Greeted By ~10 Ft. Ceilings And, A Light-Filled, Open-Concept Layout Framed By Floor-To-Ceiling Windows. The Panoramas Are Nothing Short Of Spectacular Lake Ontario, The Dazzling City Skyline, And Even A Rare Greenbelt View Rising From The Water. A One-Of-A-Kind Sight That Sets This Home Apart. The Crown Jewel Of The Suite Is The 450 Sq. Ft. Wraparound Balcony, Designed To Blur The Line Between Indoor And Outdoor Living. Whether Its A Quiet Morning Coffee, Sunset Cocktails With Friends, Or Simply Soaking In Toronto's Beauty From Above, This Outdoor Retreat Is Unmatched. Inside, The Chef-Inspired Kitchen Flows Seamlessly Into The Living And Dining Areas, Perfect For Entertaining Or Everyday Life. Spacious Principal Rooms Ensure Comfort, Flexibility, And Style, All Enhanced By Natural Light And Breathtaking Views From Every Angle. As Part Of The Prestigious Pinnacle Centre, Residents Enjoy Resort-Style Amenities, Including A Fully Equipped Fitness Centre, Indoor Pool, Hot Tub, Sauna, Billiards, Party Room, Business Centre, Guest Suites, And 24-Hour Concierge. Step Outside And You're Just Moments From Union Station, The Path, Scotiabank Arena, Financial District, Harbourfront Centre, Fine Restaurants, Shops, And The Lake.This Is More Than A Home, Its A Lifestyle Defined By Convenience, Sophistication, And The Very Best Toronto Has To Offer. Opportunities To Own A Penthouse Of This Caliber At 16 Harbour Street Are Truly Rare. (id:60365)
9 Muirkirk Road
Toronto, Ontario
Attention For Investor And Developer. RD Zoning, Adjacent Parcels Offering Strong Upside For Assemblage And Townhouse Development(11 Muirkirk - R4 Zoning). Available Individually Or As A Package (id:60365)
15 Benhurst Crescent
Brampton, Ontario
This Beautiful Less Than 5 Yrs Old ,4 Bedrooms and 3 washrooms Detached House(Upper Level)is located in the Most Prestigious Community of Northwest Brampton. This House comes with lot of Upgrades including Double Door Entrance, Hardwood on Main Level, Oak Staircase, 9 Ft ceiling on Main Floor, Fireplace, No side walk, Open concept Living and Kitchen Space, Good Sized Bedrooms, Upgraded Kitchen With Extended Cabinets, Stainless Steels Appliances, Tons Of Natural Light Throughout. Very Close To Mount Pleasant Go Station. Close To Transportation, Bus Stops, Go Terminal, Parks and all major amenities. (id:60365)
89 Powell Road
Brantford, Ontario
Beautiful all-brick 4-bedroom Ashford Model home in the desirable West Brant community-perfect for growing families! Features include a front-entry office, 9 ft ceilings on the main level, separate dining room, and oak hardwood flooring throughout the principal living areas. The gourmet kitchen offers stainless steel appliances, upgraded cabinetry, and a central island, with a mudroom off the kitchen providing convenient garage access. The bright breakfast area walks out to a fully fenced backyard, and the spacious family room features a bay window overlooking the yard. The primary bedroom includes large his & her walk-in closets and a 5-pc ensuite with a soaker tub and glass shower. The second floor offers three additional spacious bedrooms with closets and windows, a convenient upper-level laundry room, and a computer loft with a walkout to the balcony showcasing beautiful views of the pond and walking trail-perfect for enjoying stunning sunsets and resort-style living. Designated schools include Edith Monture Elementary School and Walter Gretzky Elementary School, making this an ideal location for families seeking excellent education options. (id:60365)
28 Glengarry Road
St. Catharines, Ontario
Welcome to 28 Glengarry Rd, a spacious and well-maintained brick bungalow on a large 55 x 158 ft lot in a prime St. Catharines location! This beautiful home offers 3 bedrooms and 3. washrooms, plus 4 large rooms in the finished basement- ideal for extended family or rental potential. Currently the basement is fully rented. Upper floor - never lived in or rented (buyer to verify rental details on their own). Over $150,000 spent on upgrades, including new flooring, high-end modern kitchen cabinets with granite countertops, and 3 brand-new kitchen appliances. Convenient separate laundry for both upstairs and basement. Roof shingles replaced in 2019. Huge backyard offers great potential to build an extra unit or garden suite (buyer to verify with city). Long driveway with 4-car parking. Walking distance to Pen Centre, restaurants, and shopping, and only one bus to Brock University. Right on Highway 406, QEW, and close to Walmart, Canadian Tire, Home Sense, and more. Fantastic opportunity - don't miss it! (id:60365)
290 Turnberry Street
Huron East, Ontario
Have you been looking for more space for your growing family? Maybe a fenced-in yard to let your dogs run around? Or maybe those small-town vibes with the convenience of being just a quick drive to everything you could possibly need? Well then look no further! Welcome to 290 Turnberry Street in Brussels. This home has it all! This beautifully updated 4-bedroom, 2-bathroom Victorian home blends historic charm with modern upgrades, including a brand-new kitchen, all new windows, and many more additional updates completed within the last two years. Soaring 10-foot ceilings and stunning character throughout you simply can't replicate. Upstairs, you'll find a spacious 4pc bathroom and 4 large bedrooms. The primary bedroom features a closet with a private staircase leading to a massive attic space, perfect for storage or a future finished loft with just a little bit of work! Another rare feature is a second-story door that opens onto the roof over the front porch - With just a railing added, this could easily be transformed into an incredible upper-level outdoor retreat for you to enjoy the view while winding down from the day. The home sits proudly on a corner lot with a fully fenced yard, offering plenty of space for children, pets, and entertaining the whole family. An inviting covered front porch completes the picture, it's the perfect spot for sipping your morning coffee. And we can't forget all the extra storage you'll have with the detached garage, cars, toys, tools - there's room for it all here! Located in the heart of Brussels, you'll love the small-town atmosphere while being just a short drive from Listowel, Wingham, and surrounding communities for all your amenities. Character, space, and potential, this is the kind of property you don't find every day. Welcome home to 290 Turnberry! (id:60365)
210 Marilyn Street
Shelburne, Ontario
Discover this stunning property perfectly situated in the core of Shelburne. Enjoy the convenience of being just a short stroll from local parks, schools, and essential amenities. This beautifully maintained residence masterfully combines modern sophistication with classic appeal, offering an ideal setting within a truly welcoming community.Resting on a quiet, tree-lined street, the home presents with irresistible curb appeal. The exterior showcases an attractive, timeless design-a delightful mix of brick and siding-accented by professionally manicured gardens and a custom concrete parking pad leading to the attached garage. A peaceful front porch invites you to enjoy a relaxing morning coffee and soak in the friendly neighborhood atmosphere. The fenced rear yard offers privacy and comfort, complete with a spacious wooden deck.Upon entering, you are instantly greeted by the bright and airy ambiance that defines the interior, immediately highlighting the evident pride of ownership. The main floor features an open-concept design, optimized for effortless living and utility. The sunlit living room features elegant hardwood flooring and a convenient walkout to the backyard. Recent upgrades include a new refrigerator, stove, and clothes washer (replaced within the last year). All three upper-level bedrooms are generously sized to easily accommodate a growing family's needs. The primary suite is a sanctuary, boasting a walk-in closet and a full ensuite washroom, complete with a luxurious soaker tub. (id:60365)
24 Oakmont Street
St. Thomas, Ontario
Welcome to 24 Oakmont - a stylish and spacious 4+1 Bed, 2.5 Bath home on a premium lot in the sought after Shaw Valley Community. Backing onto peaceful city-owned greenspace and a proposed park, this MP Custom Home blends function and flair with a concrete driveway, covered front porch, and beautifully landscaped yard. The entertainer's backyard features a two-tier deck with ambient lighting, a live-edge bar, and gas BBQ hookup. Inside, enjoy an open concept main floor with soaring vaulted ceilings, a bright GCW kitchen with quartz counters, island, backsplash, pantry and a cozy living room with electric fireplace. A main floor office/bedroom and stylish 2 pc bath complete the level. Upstairs offers a laundry room, two spacious bedrooms, a 4pc bath, and a serene primary bedroom with walk-in closet and spa-like ensuite with glass shower and freestanding tub. The finished basement includes a rec room with 8'2" ceilings, an extra bedroom, rough-in bath, and storage. Steps to Daycare, close to Port Stanley Beach, close to 401, Amazon Fulfillment and just minutes from London! (id:60365)

