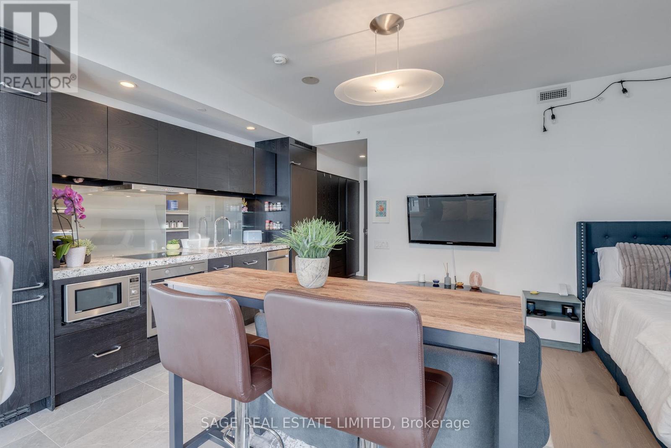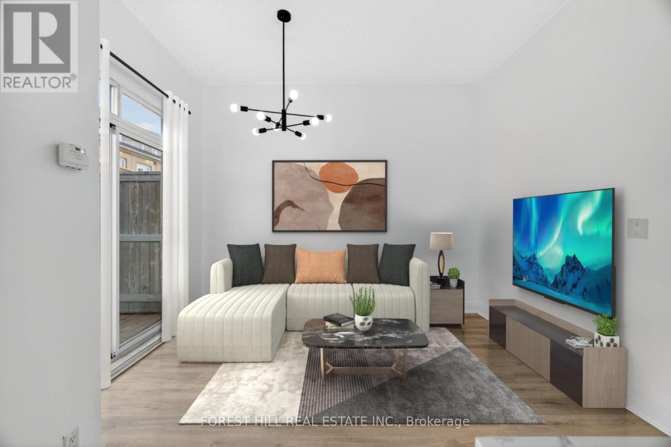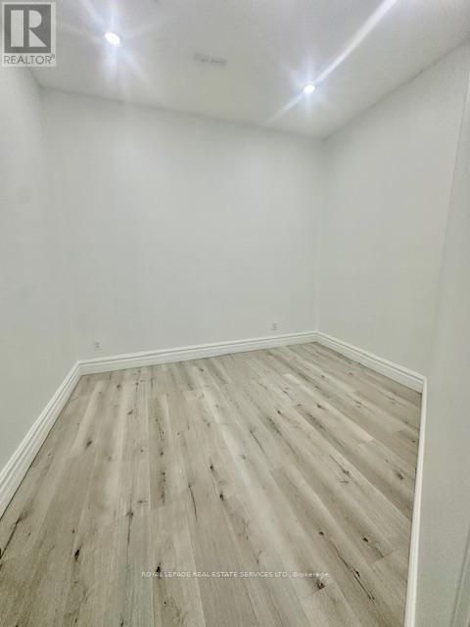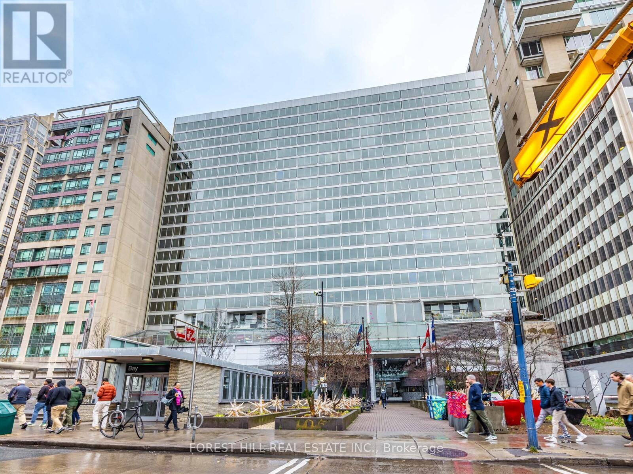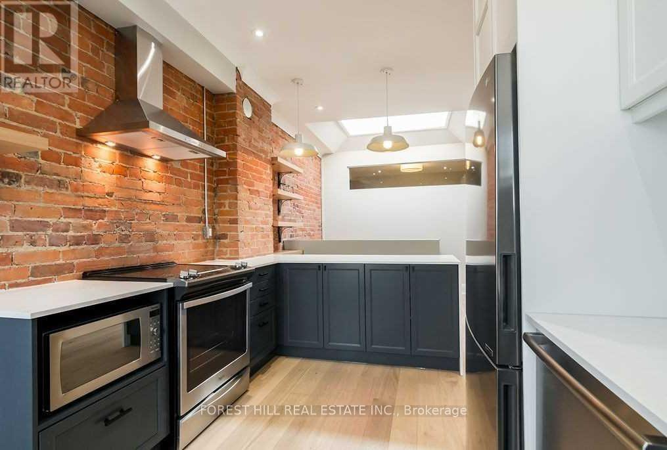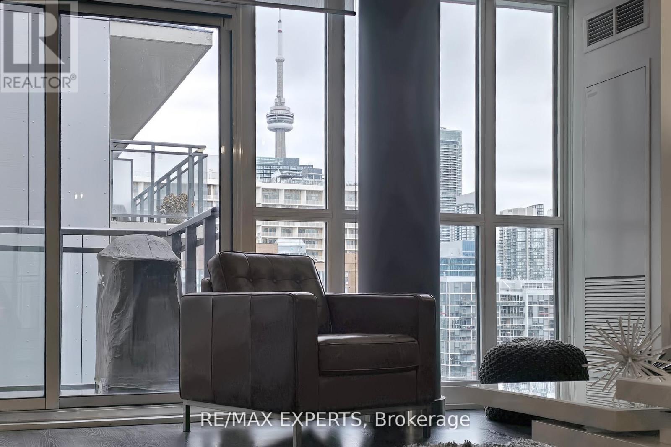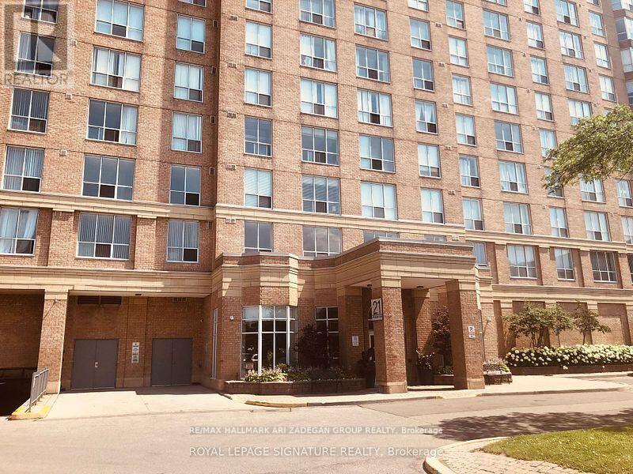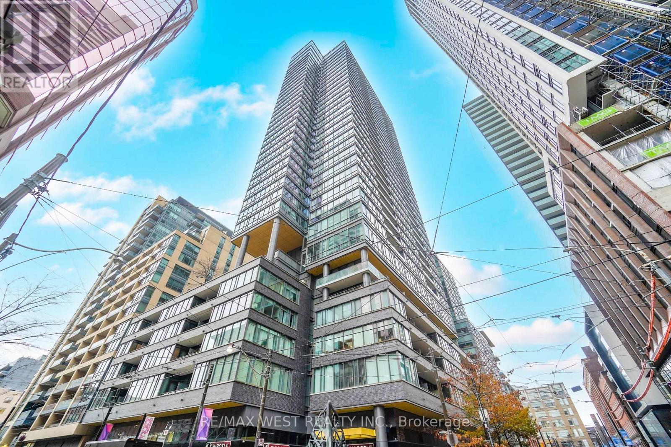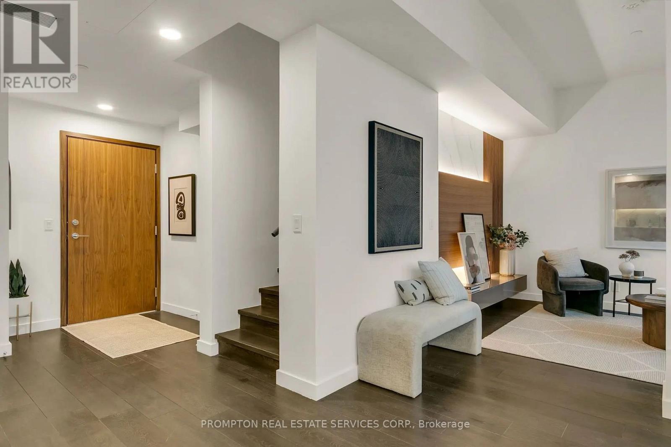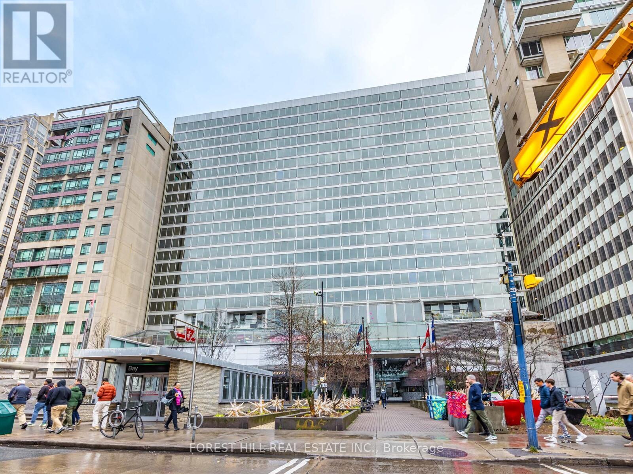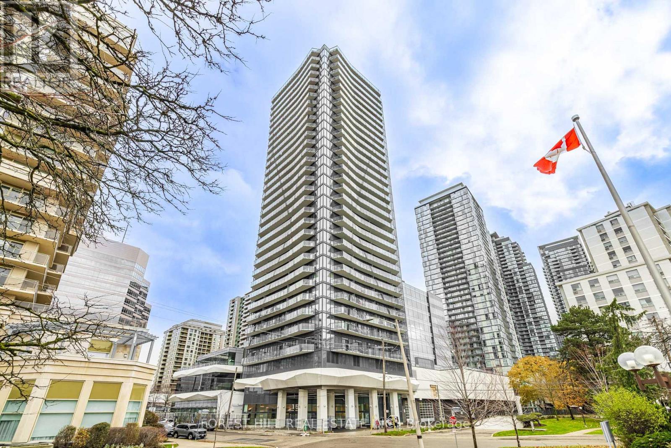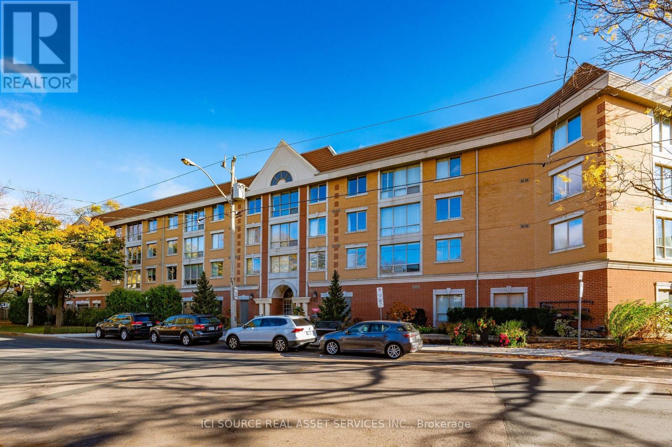4503 - 45 Charles Street E
Toronto, Ontario
High above the city on the 45th floor, this studio feels like your personal perch in the sky. Wake up with the CN Tower in view, sip your morning coffee on a balcony that stretches the width of your home, and step out into one of Toronto's most vibrant pockets - Bloor-Yorkville, Yonge Street, and the subway are literally at your doorstep. Inside, every detail is designed for style and function. The sleek kitchen flows seamlessly into matching hallway closets, a custom feature unique to this building. Rich dark cabinetry, newer tile from the front door through the kitchen, and a layout that fits your couch, TV, bed, and high-top table make the space both polished and practical. In the bathroom, a glass-enclosed shower and soft undermount vanity lighting give you that boutique-hotel glow for your nightly wind-down. Life here isn't just about your suite, it's about the full experience. Host guests in the stylish lounges, challenge friends in the state of the art games room or hit the gym without ever stepping outside. Additional amenities include a full-time concierge, a sauna, a rooftop terrace with BBQs, a party room, theatre room, billiards room, workstations and guest suites. And with your own locker, you actually have space for all the gear that fuels your city adventures. This isn't just a place to live. It's the lifestyle you've been chasing - downtown energy, sky-high views, and a space that's as smart as it is stylish. (id:60365)
102 - 5940 Yonge Street
Toronto, Ontario
Stunning Fully Renovated 1 Bedroom Condo at Yonge & Cummer in North York! Beautifully updated from top to bottom, this spacious suite features 10 ft ceilings, brand-new engineered flooring, and fresh paint throughout. Enjoy a new, modern kitchen with stone countertops, stainless steel appliances, and sleek cabinetry. The suite includes new lighting, new window coverings, and a large, fully fenced private patio perfect for outdoor lounging or entertaining. Comes with 1 parking space and 1 locker for added convenience. An incredible opportunity in a prime North York location surrounded by transit and amenities! This one won't last long! (id:60365)
303 - 206 Carlton Street
Toronto, Ontario
Great Opportunity To Rent A Nice Private Room ON 3RD FLOOR MALES ONLY, Prime Old Cabbagetown 3-Storey Property All-Inclusive: high speed Internet, All Utilities, Laundry Room, Modern Kitchen & Bathroom. Desirable Downtown Living, Step To TTC, Minutes To Subway, Coffee Shop, Restaurants, Supermarket, Hospital, All Amenities. Cleaner Comes Once A Week For Cleaning Of Kitchen, Bathroom, And Common Area. Exclusive ROOFTOP Patio/Deck For The 3RD Floor Tenant Only. 1 Bath & 1 Kitchen Shared By Tenant On The Same Floor. (id:60365)
1306 - 110 Bloor Street W
Toronto, Ontario
Experience elevated urban living in this exceptional condominium that showcases a captivating southern view of the dynamic and iconic Bloor Street West. 1076 sq.ft. Perfectly situated in one of Toronto's most prestigious and desirable neighbourhoods, this residence places you at the heart of culture, convenience, and refined city life. This rarely offered one-bedroom plus den layout provides remarkable versatility, featuring two well-appointed bathrooms and a thoughtfully designed floor plan ideal for both personal comfort and hosting. The den functions beautifully as a dedicated office, guest space, reading nook, or creative corner - offering valuable flexibility for working professionals or those seeking additional private space. The suite is distinguished by quality finishes throughout, including stainless steel appliances, granite counters, marble surfaces, and elegant cabinetry that together create a cohesive sense of luxury. Floor-to-ceiling windows invite abundant natural light and frame uninterrupted views of the vibrant urban landscape below. Residents benefit from the convenience of direct subway access from within the building - an incredibly rare and sought-after advantage - ensuring seamless connectivity to every corner of the city. Step out the front door and immerse yourself in an energetic neighbourhood brimming with top-tier dining, cafes, bars, cultural attractions, boutique shopping, and daily conveniences, all just steps away. Whether you're enjoying the ambiance of nearby Yorkville, strolling along tree-lined streets, or relaxing in your sophisticated private space above the city, this condo offers a unique blend of luxury, practicality, and location. Ideal for the urban professional, investor, or anyone seeking a lifestyle where elegance meets ease, this property represents an unparalleled opportunity to own in one of Toronto's most distinguished addresses. (id:60365)
3 - 1216 Dundas Street W
Toronto, Ontario
This 2 bedroom, 1 bath apartment is truly unrivaled! Located in a 3 storey walkup, this space has been totally re-imagined by a local designer. The exposed brick walls add a beautiful touch to the space, while the luxurious kitchen features a quartz waterfall breakfast bar, built-in shelving, and custom backsplash. The engineered hardwood flooring and spa like-bathroom create a warm and welcoming atmosphere. The glass sliding doors and LED pot lights further accentuate the space. The south facing windows and huge skylight ensure the area is flooded with natural light. The layout has been carefully planned to maximize storage and functionality, making this the perfect place for anyone looking for a stylish and efficient living space. One of TO's most desirable living destinations-This neighbourhood offers a vibrant & eclectic mix of culture, nightlife + entertainment. From trendy bars to unique restos, city's best eats & drinks. (id:60365)
1013 - 775 King Street W
Toronto, Ontario
Modern Downtown Living at Minto 775 King West! Experience contemporary urban living in one of Toronto's most desirable neighbourhoods. This stylish 2-bedroom suite offers an abundance of natural light with floor-to-ceiling windows showcasing stunning views of downtown Toronto. Step out onto your private balcony and enjoy the energy of King West right at your doorstep. The open-concept layout is perfect for entertaining or relaxing at home. The upgraded kitchen features sleek stainless steel appliances, quartz countertops, and plenty of storage, ideal for cooking or hosting. If dining out is more your style, you're surrounded by some of the city's best restaurants, cafes, and nightlife. The spacious primary bedroom comfortably fits a king-size bed and includes a walk-in closet with mirrored doors, enhancing both light and space. Upgraded lighting throughout the suite adds warmth and sophistication. Located in the heart of the King West district, you're steps from shopping, entertainment, and transit, with the TTC right outside and easy access to the Gardiner. A premium parking spot, location on Level M, and locker are included for your convenience. Minto 775 offers top-tier amenities, including: 24-hour Concierge, Fully Equipped Fitness Centre, Guest Suites, Party Room with Outdoor Patio with Lounge Areas. Discover the perfect bl (id:60365)
312 - 21 Overlea Boulevard
Toronto, Ontario
If you can only see 1 condo in Thorncliffe Park, this is it!" Newly Renovated (2023) Spacious 813 Sq Ft in highly Desirable "Jockey Club" condo. New gleaming laminate floor (2023), Professionally painted (2023). Renovated white kitchen w 4 New Stainless Steel Appliances. Renovated clean white washroom. Ensuite laundry. Large living/dining room with picture window. Amenities incl: Party Rm, Terrace w 2 BBQs, Raquetball/Squash Court, Billiards, Games Room, Table Hockey. Walk to Tennis, Baseball Diamond. Close to DVP, Places of Worship, Shops, Costco, TTC, etc. Available December 1st (id:60365)
412 - 8 Charlotte Street
Toronto, Ontario
Beautiful, Premium, King West Unit In The Heart Of Downtown Toronto! This Sunfilled 1 Bed + Den Features; 9ft Ceilings, Expansive Windows Throughout With Roller Blinds And A Den That's Perfect For A Home Office! Stunning Kitchen With Large Centre Island, Granite Countertops And Stainless Steel Appliances. Freshly Painted And Laminate Floors Throughout. Bright Primary Bedroom With Floor To Ceiling Windows And A Large Closet. Comes With 1 Locker Unit On The Same Floor For Easy Access. Amazing Building Amenities Include: Yoga & Gym Area, Party Room, Lounge, Billiards/Games Room, Sauna, Fully Landscaped Outdoor Garden/Deck Area With A Pool And BBQ Lounge, 24 Hour Concierge And Visitor Parking! Steps To Transit, Bars, Restaurants, Parks, Grocery, TIFF Lightbox, Queen West Shopping, Chinatown, The Entertainment District, Rogers Center, CN Tower And All That King West Has To Offer! (id:60365)
Ph 5110 - 38 Widmer Street
Toronto, Ontario
[2-story Penthouse Suite] Central is a technological feat integrating innovative building, amenity and home features designed for the future. PH-5110 is a carefully-crafted 2-level residences on the 51st floor, with beautiful city and lake view, overlooking the city's vibrant core. It combines luxury and technology in the most exquisite form Featuring Miele Appliances, Calacatta Kitchen Backsplash And Bathrooms, Grohe Fixtures, Built In Closet Organizers And Heated Fully Decked Balcony. Close To Toronto's Premium Restaurants, Tiff, Queen Street Shopping And U Of Toronto. Steps To Path And St Andrew Ttc And Financial District. Parking available to purchase. (id:60365)
1306 - 110 Bloor Street W
Toronto, Ontario
Experience elevated urban living in this exceptional condominium that showcases a captivating southern view of the dynamic and iconic Bloor Street West. 1076 sq.ft. Perfectly situated in one of Toronto's most prestigious and desirable neighbourhoods, this residence places you at the heart of culture, convenience, and refined city life. This rarely offered one-bedroom plus den layout provides remarkable versatility, featuring two well-appointed bathrooms and a thoughtfully designed floor plan ideal for both personal comfort and hosting. The den functions beautifully as a dedicated office, guest space, reading nook, or creative corner - offering valuable flexibility for working professionals or those seeking additional private space. The suite is distinguished by quality finishes throughout, including stainless steel appliances, granite counters, marble surfaces, and elegant cabinetry that together create a cohesive sense of luxury. Floor-to-ceiling windows invite abundant natural light and frame uninterrupted views of the vibrant urban landscape below. Residents benefit from the convenience of direct subway access from within the building - an incredibly rare and sought-after advantage - ensuring seamless connectivity to every corner of the city. Step out the front door and immerse yourself in an energetic neighbourhood brimming with top-tier dining, cafes, bars, cultural attractions, boutique shopping, and daily conveniences, all just steps away. Whether you're enjoying the ambiance of nearby Yorkville, strolling along tree-lined streets, or relaxing in your sophisticated private space above the city, this condo offers a unique blend of luxury, practicality, and location. Ideal for the urban professional, investor, or anyone seeking a lifestyle where elegance meets ease, this property represents an unparalleled opportunity to own in one of Toronto's most distinguished addresses. (id:60365)
2910 - 15 Ellerslie Avenue
Toronto, Ontario
**Just Off Yonge St ------ Split 2 Bedrooms + 2 Washrooms + 2 Balconies + One(1) Parking + One(1) Locker Included ------ Corner ------ N.E Corner Unit ------- STUNNING VIEWS/unobstructed views ------ SPECTACULAR***CITY--SKYLINE-- VIEWS**This unit boasts a Hi CEILING/SMOOTH CEILINGS Throughout with FLOOR TO CEILING WINDOWS(Living Rm/Dining Rm & Primary Bedroom), and open concept floor plan with airy-happy vibe atmosphere unit. Providing a spacious foyer and the centre of main living area(living/dining/kitchen) showcases a stunning floor-to-ceiling windows, allowing a breathtaking views with abundant natural sun lights, easy access design to a large balcony for fresh-retreat. The inspired kitchen is equipped with premium appliance and modern/sleek kitchen cabinet. The primary suite offers a private balcony with a sliding door, and 3pcs own ensuite. The additional,2 bedroom provides its own closet. Situated in the highly-desired, just off Yonge st, exploring the vibrant & super convenient to all amenities neighbourhood, everything you need is within easy reach ----------------- This beautiful unit is in move-in ready condition and super meticulously maintained/cared by its owner. and Enjoy premium building amenities including 24-hr concierge, fitness centre, spin & yoga studio, theatre, games & party rooms, guest suites, and BBQ terrace. (id:60365)
316 - 211 Randolph Road
Toronto, Ontario
Light-filled 2 bedroom, 2 baths Family Condo in Prime Leaside. Renovated and Well-Kept East-Facing Unit with Custom Built-in Wall-Shelving Systems, Hardwood Floors and Pot Lights in All the Rooms. Close to Great Schools, Biking Trails, Shopping, Steps from the New LRT; a Pet-Friendly Building. Status Certificate Available. Fridge, Stove, D/W, Washer, Dryer, a Wall-Mounted Television, California Shutters. The Hot Water Tank is a Rental. *For Additional Property Details Click The Brochure Icon Below* (id:60365)

