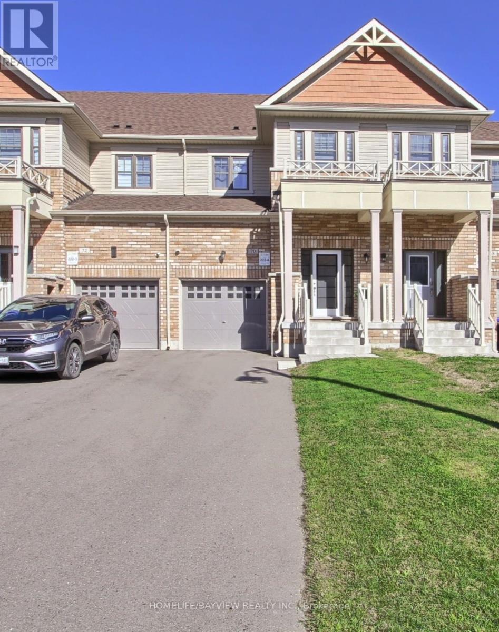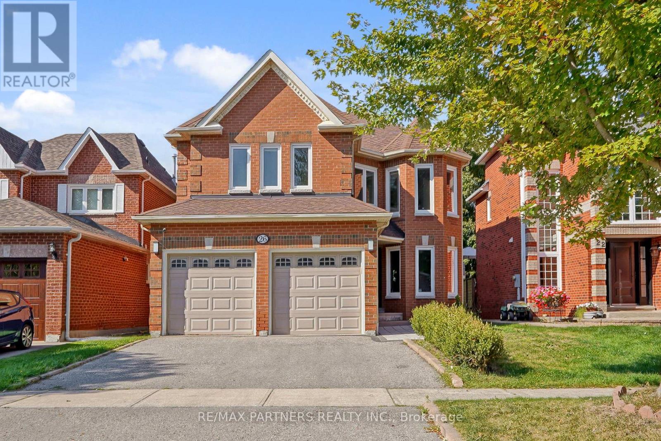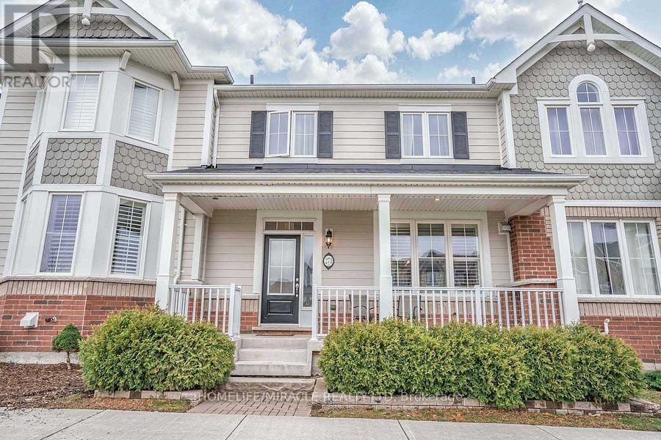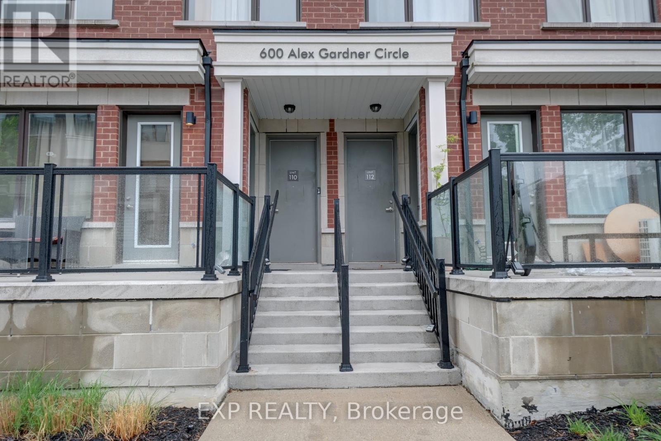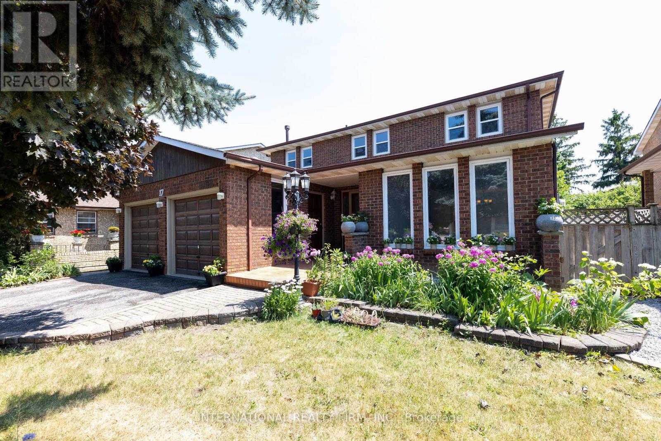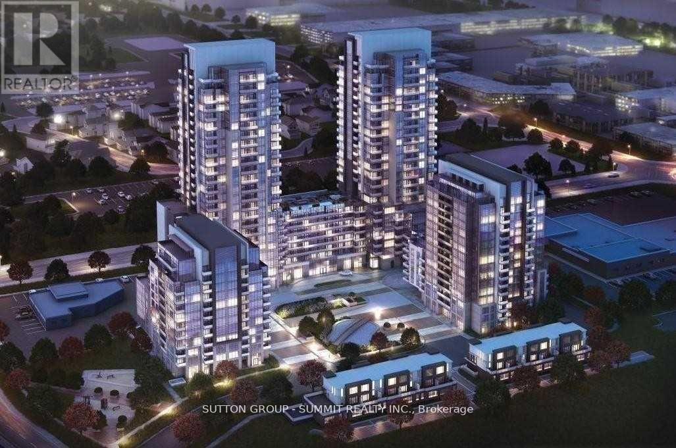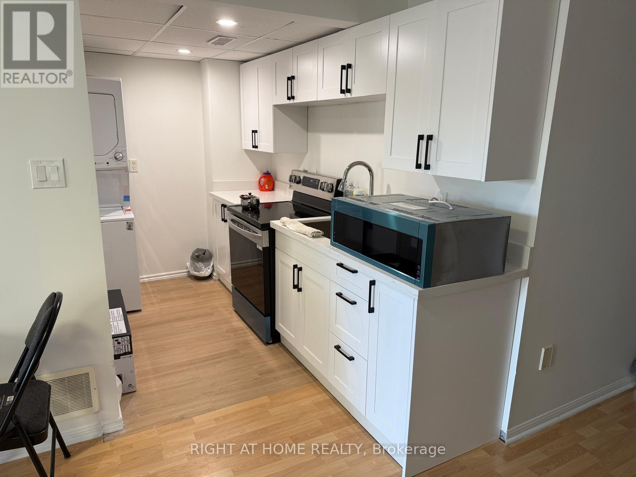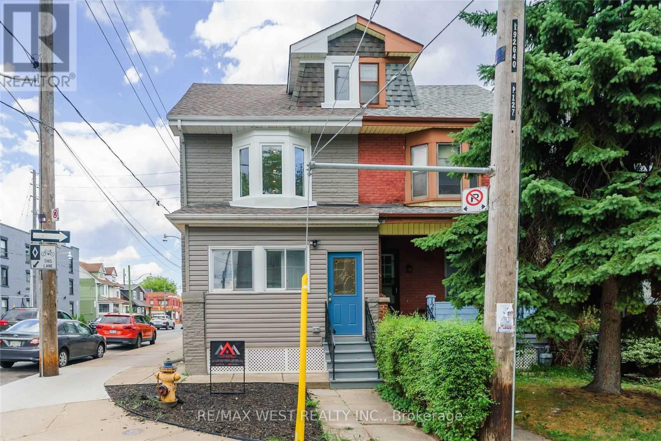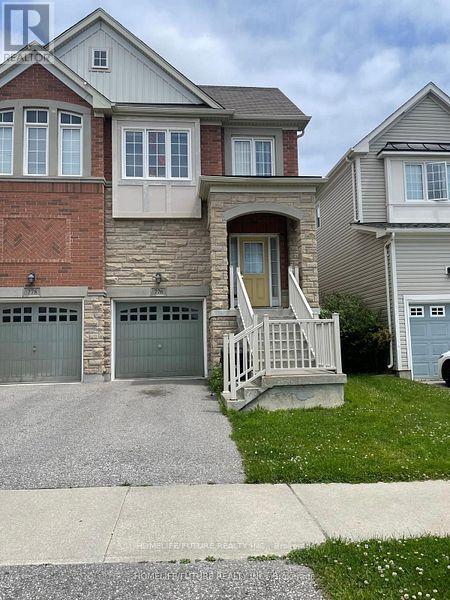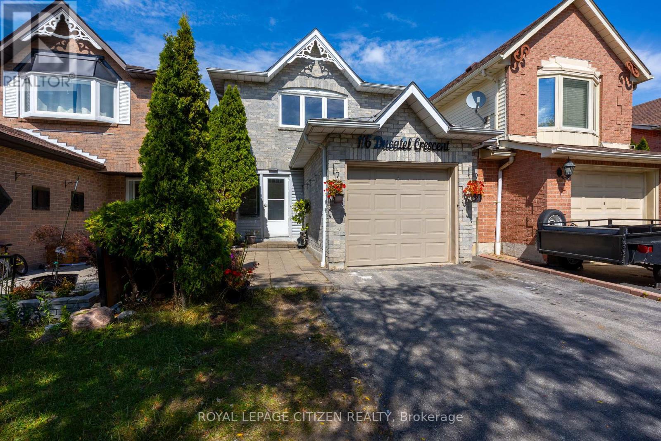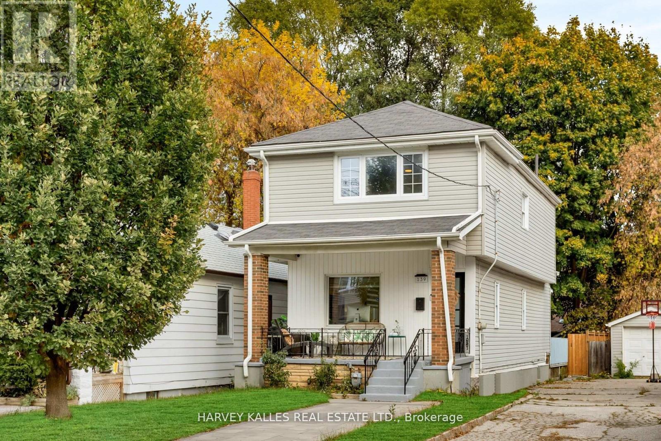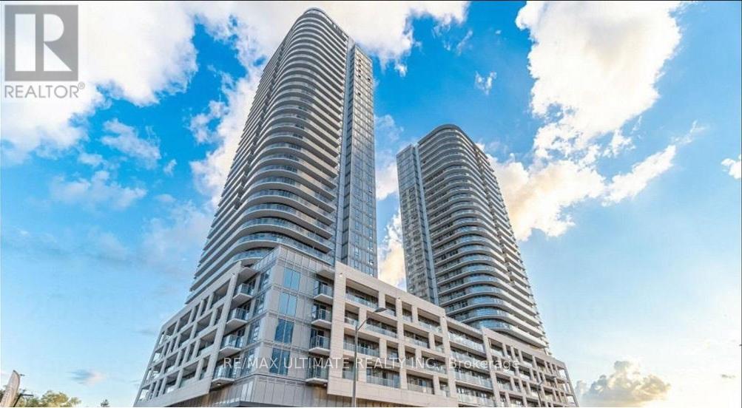70 Lorne Thomas Place
New Tecumseth, Ontario
Stunning Freehold Townhouse located in family oriented neighbourhood . Featuring 3 bedrooms and 2.5 baths, modern home with open-concept layout, abundant natural light, and thoughtful upgrades. Large windows in the living area, upgraded kitchen flooring, backsplash, and cabinet hardware. Hardwood floor on the first floor, hardwood staircase, smooth 9' ceilings on the first floor with pot lights. Interior garage access, cold cellar. Property is conveniently located just minutes from Highway 400 with easy access to shopping centers, golf course, and a beautiful park. (id:60365)
26 Sandfield Drive
Aurora, Ontario
This beautiful 4+2 bedroom, 5-bathroom family home features a spacious in-law suite, gleaming hardwood floors throughout, and newer windows. Two bedrooms are complete with private en-suites, offering comfort and convenience. The open-concept family room flows into a gourmet kitchen with a large island perfect for gatherings and walkout access to a generous deck. The fully finished walkout basement adds two bedrooms, a full kitchen, and a 3-piece bath, making it ideal for extended family, guests, or potential rental income. With fresh landscaping and thoughtful updates throughout, this move-in ready home is the perfect blend of elegance, function, and opportunity! (id:60365)
273 Riverlands Avenue
Markham, Ontario
Bright And Spacious 2-Storey Freehold Townhome. Open Concept Floor Plan, Large Open Green Space, 2 Car Garage & 1 Car Parking On Driveway, 9' Ceilings, Hardwood Flr In Living Room, Stairs & Landings, Kitchen With Center Island, Stainless Steel Appliances, Walk Out To Fenced Private Interlock Backyard, Conveniently Located Close To Schools, Parks, Markham Stouffville Hospital, Community Center And Viva Bus Terminal. (id:60365)
112 - 600 Alex Gardner Circle
Aurora, Ontario
Nestled in the heart of Aurora at Yonge & Wellington, this modern stacked townhome offers over 1,337 sq ft of stylish, upgraded living space in the sought-after Aurora Heights community. Spread across three bright and functional levels, this home strikes a perfect balance between comfort and convenience. The main floor features an open-concept layout with a sleek kitchen that showcases granite countertops, a ceramic backsplash, stainless steel appliances, pendant lighting, and generous counter space, ideal for both casual meals and entertaining. The living area is enhanced with a custom wood accent wall, electric fireplace, built-in bookshelf, pot lights, laminate flooring, and custom window treatments. A family-sized dining area with built-in bar cabinetry and a 2-piece powder room complete the main floor. Upstairs, the spacious primary retreat offers a 3-piece ensuite, walk-in closet, double closet, and a private balcony. The second bedroom features a double closet and a large window, and is conveniently located near a 4-piece bath and laundry facilities. The showstopper is the massive private rooftop terrace, an entertainer's dream with faux grass, wood-panel flooring, and glass privacy fencing, perfect for BBQs, relaxing, or hosting friends under the open sky. Extras include oak staircases, one underground parking space, and a storage locker. Built by Treasure Hill, this home is ideally located just steps from downtown Aurora, shops, restaurants, transit, and more, with easy access to the Aurora GO Station, Highway 400 & 404. Urban living at its finest, walking distance to all amenities! A must see! (id:60365)
17 Southview Drive
Vaughan, Ontario
Great Opportunity to Own a Home in The Desired Executive Neighbourhood of Concord with about 4000 sq.ft. liveable area. Finished Walk-Up Basement with Separate Entrance ready for in-laws or as potential income. Oak Circular Stairs 2nd Floor To Basement, freshly painted, 2 Kitchens, 4 Bathrooms, 6 Exits Including 2 Walk Up From Basement And 4 Walkouts from Main Level, Mud Room, 2 Fireplaces, Family Room And Rec Room, Cold Cellar, Office, Central Vacuum; Large Deck 2024, Sun room, Parking For 6 Cars, Fully Fenced Yard With Garden Shed. Second floor Windows on North side May 2025. Enjoy Southview Community Park That Includes a Children's Playground, Ball Hockey, Basketball & Professional Tennis Courts. Minutes To Cortellucci Hospital, York University, Buses, TTC, Subways, Go Train, Near Major Highways, Schools, Tourist Attractions; Vaughan Mills & Wonderland (id:60365)
313 - 30 Meadowglen Place
Toronto, Ontario
Modern and Beautiful Building, Beautiful And Well Maintained 1+1 Open Concept Condo Unit In Excellent Location! Close To Everything! Steps To Ttc, Pharmacy, Bank, Shops, Gas! Walk To School, Parks, Centennial College, Grocery, Shops, Restaurants, And Church! Minutes To Stc And Highway 401! Floor To Ceiling Glass Window In Master's Bedroom And Living! Ensuite Laundry! Concierge/Security, Outdoor Swimming Pool, Party Room, Fitness Room (id:60365)
16 Reindeer Drive
Toronto, Ontario
Welcome to this newly renovated bachelor walkout basement apartment with a private entrance, located at 16 Reindeer Dr. in Scarborough. This bright, modern unit offers a private kitchen, in-suite laundry, a well-lit living area, and ample storage. Enjoy quick access to Highway 401, just minutes away. Heating, water, and electricity are all included in the rent, and street parking is available. (id:60365)
Lower - 129 Curzon Street
Toronto, Ontario
Incredible 2 Bed 1 Bath Lower Level In The Heart Of Leslieville. Professionally Renovated With Upgraded Kitchen, Bathroom And Flooring Throughout With Large Windows For Added Light. Private Entrance And Laundry. Steps To Transit, Restaurants, The Waterfront And Every Amenity Leslieville Has To Offer. A Must See! (id:60365)
776 Mccue Drive
Oshawa, Ontario
Spacious 2-Bedroom, 1-Bathroom Basement Located In A Desirable, Family-Friendly Community In Oshawa. Conveniently Close To Schools, Parks, Shopping, Restaurants, Public Transit, And Highway 407. Includes 2 Parking Spaces For Added Convenience. (id:60365)
116 Ducatel Crescent
Ajax, Ontario
Beautifully Home In A Prime Central Ajax Location. This Property Has Been Fully Updated From Top To Bottom, With Most Features Replaced Including The Kitchen, Flooring, Stairs, Appliances, Garage Door, And Fresh Paint Throughout. Enjoy A Spacious, Private Backyard With A Deck And No Sidewalk. The Basement Offers A 4th Bedroom With Access To A Full 4-Piece Bathroom And Laundry. Conveniently Situated Near The GO Station, Hwy 401, The New 407 Extension, Costco, Superstore, And Many More Amenities. ** This is a linked property.** (id:60365)
139 King Edward Avenue
Toronto, Ontario
Beautiful, completely renovated 3 bedroom, 3 bathroom detached home with 2 car parking, located on the prettiest tree-lined street in the heart of family-friendly Woodbine-Lumsden. Welcome to 139 King Edward Avenue! This home is bright and spacious and features hardwood floors, gorgeous light fixtures, loads of storage, pot lights and elegant window treatments throughout. The cozy living space offers a lovely view of the large front porch and gardens. Perfect for your morning coffee or evening glass of wine. The gorgeous, modern kitchen is equipped with stainless steel appliances, breakfast island, gorgeous quartz countertops, ample cupboard and storage space, and a gas cooktop. It overlooks a huge deck and a lovely backyard with significant potential for personalization where you can entertain friends and family comfortably. The perfect outdoor space. The large, open-concept basement provides flexible space, perfect for an additional family area or a 4th bedroom. It also includes a spacious laundry room with built-in shelves, a cold room, and a 3-piece bathroom. Recent upgrades include a brand new high-efficiency furnace, new washer and dryer, new BBQ gas line, a new filtered water system in the kitchen, and updated bathrooms. This property is situated in an amazing neighborhood with friendly neighbors, offering convenient access to the DVP and steps away from schools, parks, TTC, shops, restaurants, and farmers' markets. (id:60365)
508 - 2033 Kennedy Road
Toronto, Ontario
Modern 2-Bedroom Condo with Exceptional Layout and Premium Amenities Welcome to this beautifully designed condo offering a bright and open floor plan. The generous den provides the flexibility to be used as a second bedroom, home office, or creative workspace. The spacious primary bedroom includes its own 4-piece ensuite, giving you comfort and privacy. Expansive floor-to-ceiling windows fill the unit with natural sunlight, creating a warm and inviting atmosphere throughout the day. Residents enjoy access to an impressive selection of building amenities, including a dedicated Children's Play Zone, stylish Lounge areas, private Music Studios, a Guest Suite for visitors, a quiet Library, and a fully equipped Fitness Centre. Conveniently located just minutes from Highway 401 and 404, and within walking distance to TTC transit, shopping plazas, grocery stores, and a variety of restaurants. Easy commute to University of Toronto Scarborough Campus and Scarborough Town Centre. A perfect home for professionals, students, or anyone seeking modern living with unmatched convenience. (id:60365)

