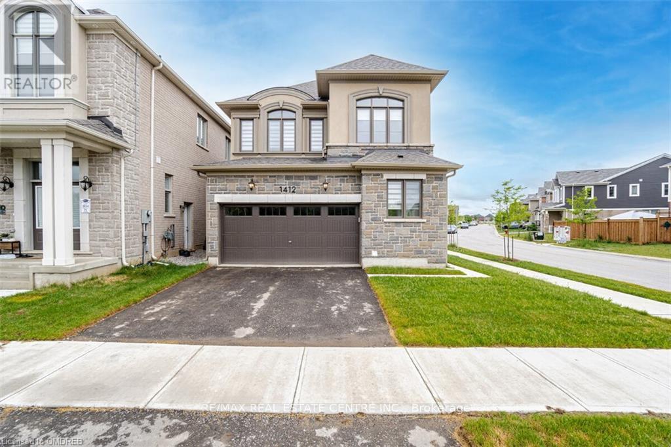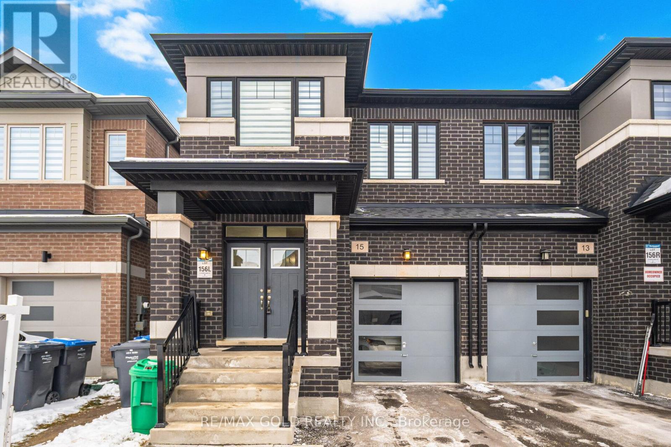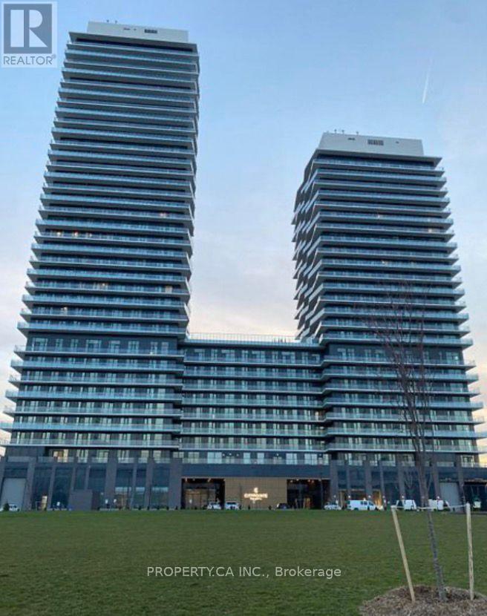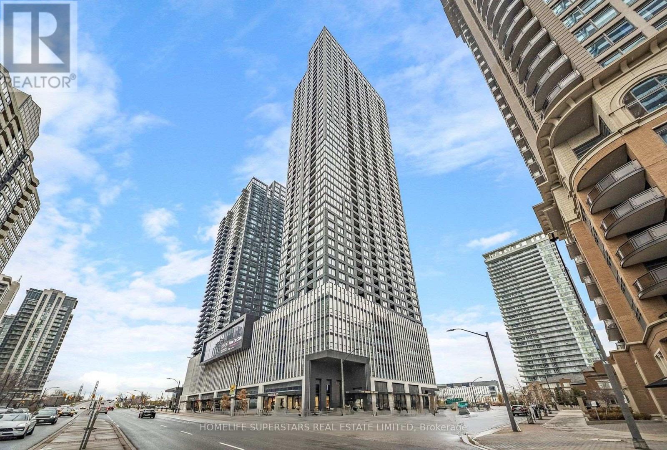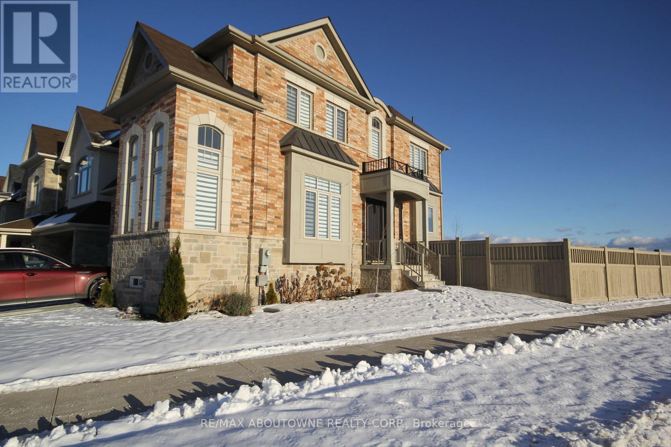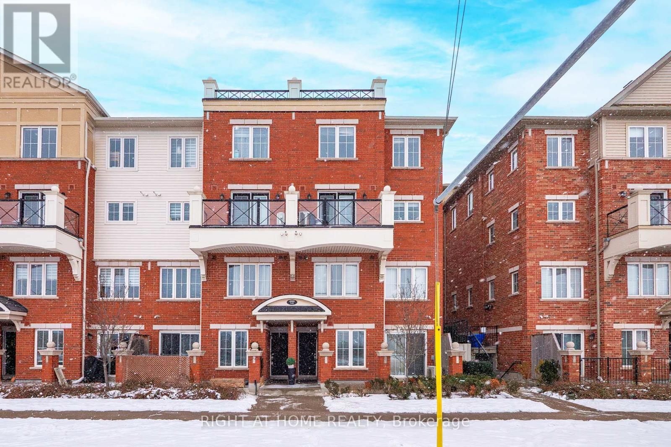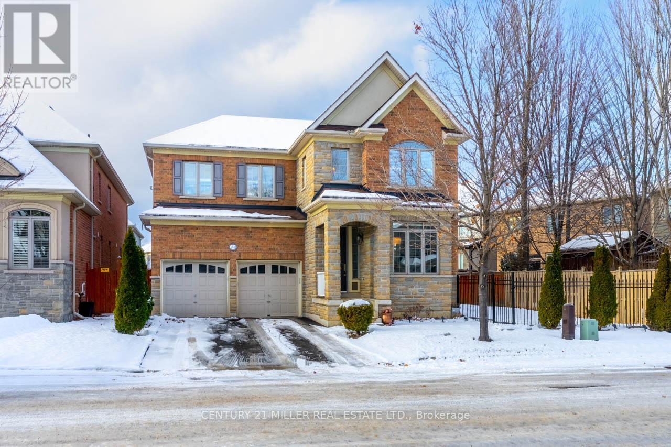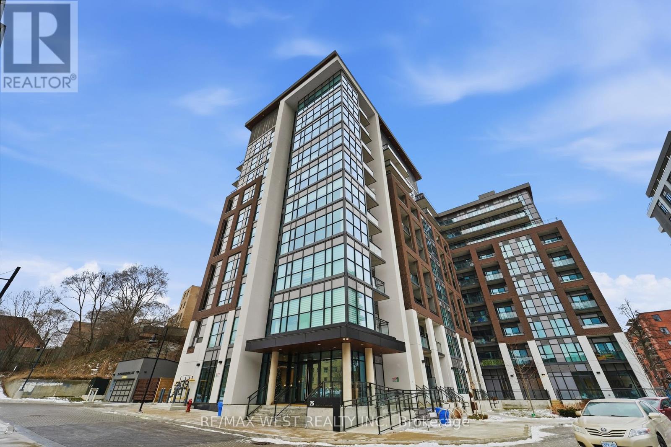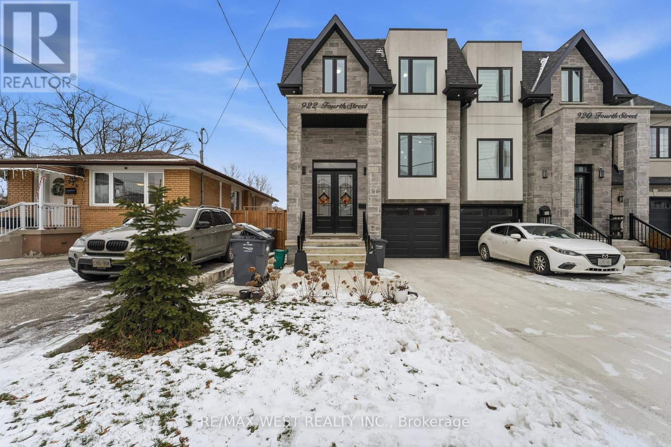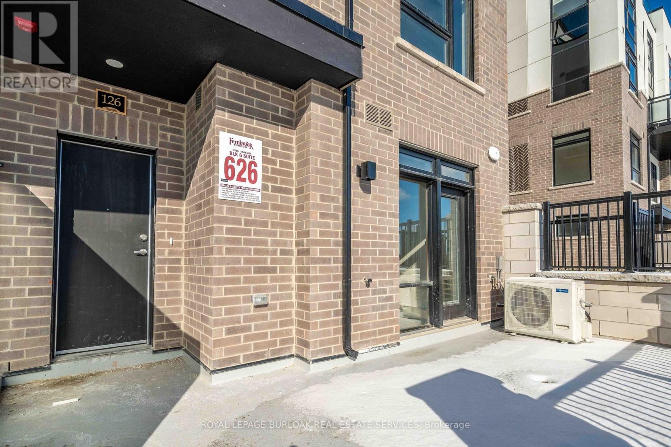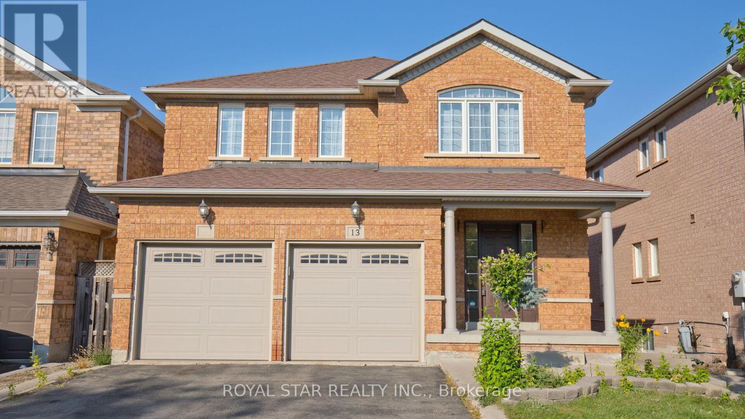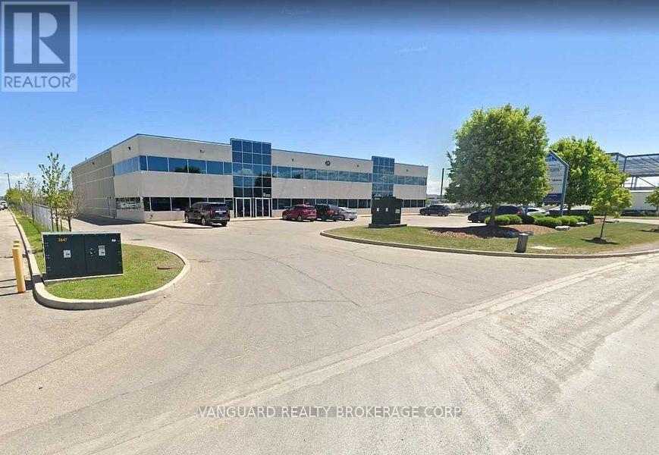Bsmt. - 1412 Rose Way
Milton, Ontario
Welcome to this BRAND NEW , Fully Furnished 2 Bedrooms, 2 Full Bathrooms, Stunning & Graceful Legal Basement apartment with huge windows filled for natural sunlight! This Basement Is the Perfect Mixture of Comfort ,Luxury& is most ideal for young professionals/ Small family. Upon arrival, you'll be greeted by breathtaking views of a pond,greenspace&walking trails in front of the home. Located in one of the newest neighbourhood of Milton, this unit features open concept floor plan with very elegant and contemporary neutral finishes. Spacious kitchen with breakfast bar, pot lights and built-in microwave. Cozy great room with fireplace. 2 decent sized bedrooms with big windows for extra light and air. 2 full washrooms for added convenience. Separate washer and dryer in the unit. Plenty of storage. **EXTRAS** Fully Furnished, 1 Parking, Tenants pay 30% of all utilities including hot water tank rental. (id:60365)
15 Spinland Street
Caledon, Ontario
Absolutely stunning three-year-old semi-detached home with legally finished basement,offering approximately 3,200 sq. ft. of elegant living space, located in a highly sought-after neighborhood. Showcasing a modern elevation with impressive curb appeal, this home features a bright open-concept layout and is loaded with premium upgrades worth thousands of dollars.Enjoy 9-foot ceilings and hardwood flooring on both levels, along with a cozy fireplace in the family room, perfect for relaxing or entertaining. The chef-inspired kitchen is beautifully appointed with stainless steel appliances, quartz countertops, a gas line for the stove, built-in USB charging ports, and an abundance of cabinetry, making it both stylish and highly functional. Pot lights and luxury window coverings are thoughtfully placed throughout the home, adding warmth and sophistication.Additional highlights include a solid oak staircase, convenient main-floor laundry, and direct access to the garage from inside the home. The expansive primary bedroom features a walk-in closet and a spa-like 5-piece ensuite, while all other bedrooms are generously sized to accommodate growing families.The legally finished basement (for personal use) offers a separate entrance, two bedrooms, an excellent layout, and separate laundry.Step outside to the backyard equipped with a gas line for BBQ, perfect for outdoor entertaining. This exceptional home blends modern design, luxury finishes, and practical features, making it a rare opportunity not to be missed. (id:60365)
728 - 15 Skyridge Drive
Brampton, Ontario
Welcome to City Pointe Heights Condos, where modern design meets everyday convenience. This bright corner1-bedroom + den suite offers 750 sq. ft. of open-concept living plus a 160 sq. ft. private balcony, filled with natural light and designed for both comfort and functionality. The versatile den is perfect for a home office, study, or guest space, making it ideal for today's lifestyle. Enjoy Internet included in the rent, in-suite laundry and access to premium building amenities, including a fully equipped gym, co-working space, yoga room, party hall, and on-site café. The suite also comes with one parking space for added convenience. Located in one of Brampton's most connected communities, you're just minutes from Costco, major grocery stores, restaurants, cafes, Gurdwaras, Mandirs, parks, and walking trails. With easy access to Hwy 427, public transit, and major routes, commuting to Vaughan, Woodbridge, and across the GTA is effortless. This is urban living done right - stylish, connected, and thoughtfully designed. Don't miss the opportunity to call this beautiful suite home. (id:60365)
3201 - 395 Square One Drive
Mississauga, Ontario
Be the first to live in this Brand New 1 Bed + Den suite in Mississauga's Square One District a visionary, master-planned community transforming 130+ acres surrounding Square One. This suite comes with underground parking and storage unit, offering beautiful unobstructed views, bright, efficient layouts. The contemporary custom kitchen features stainless steel appliances, integrated under-cabinet lighting, a built-in hood range, hidden dishwasher, and generous soft-close cabinetry with a center island. A spa-inspired bathroom showcases sleek finishes with floor-to-ceiling tile, while the spacious den provides an ideal home office or study space Residents enjoy exceptional amenities, including a fitness center with half-court basketball and rock-climbing wall, co-working lounge, community garden, stylish social lounge with outdoor terrace, and dedicated indoor/outdoor kids' play areas. Perfectly located steps from Square One, Sheridan College, parks, cafes, and major transit routes-with quick access to Hwy 403, 401, 407, MiWay, and GO Transit-this suite offers a modern lifestyle of convenience, comfort, and outstanding views at the heart of Mississauga's newest urban hub. (id:60365)
3892 Lodi Road
Burlington, Ontario
Welcome to 3892 Lodi Rd. Elegant and Luxurious 4+1 bedroom and 5 bathroom home. A prime 40 foot corner lot, A detached home offering over 2,200 sq. ft. of above grade living space, in addition to over 500 sq. ft. finished basement with a recreation room, kitchenette, a 5th bedroom and a full bathroom. This home features large windows, pot lights, gourmet kitchen, high end SS. appliances, functional and spacious layout, 4 spacious bedrooms 2 of which have ensuite bathrooms, lots of closet space, five bathrooms, a double-car garage. Conveniently located near Highways 403 and 407, GO Bus station and shopping plazas. Experience sophisticated living in one of Burlington's most desirable neighborhoods. (id:60365)
1 - 2504 Post Road
Oakville, Ontario
This Beautiful Corner 2 Bedroom & 2 Bathroom Condo with over 1000 SQ FT is a RARE find. A gourmet kitchen and an inviting open concept living room invite you home. Enjoy tons of Natural Light, Laminate floors, High smooth ceilings with Pot Lights, Granite Counters with Designer Backsplash, S/S Appliances & Ensuite laundry. Master bedroom with walk in closet and 2 pc. Ensuite bath. Upgraded light fixtures throughout the home. Two Parking Spots included Side by Side! Close to Oakville Hospital, major highway, shopping centres, schools, parks and all other amenities. Conveniently Located Near White Oaks School, Walmart, Superstore, GO Station, Hwy 403/QEW, Community Parks & Walking Trails. Perfect for Comfortable & Convenient Living in Uptown Oakville! (id:60365)
149 Forbes Terrace
Milton, Ontario
Step into this executive Heathwood home in Milton's sought-after Scott neighbourhood, offering over 3,200 square feet of thoughtful design, timeless finishes, and family-friendly space. The main floor welcomes you with a sunken foyer, nine-foot ceilings, rich oak flooring, coffered and crown-detailed formal rooms, a private office, and a warm family room centred around a gas fireplace. The kitchen is the heart of the home, featuring granite counters, an island with a breakfast bar, a stone backsplash, built-in pantries, and premium Dacor appliances. Upstairs, four spacious bedrooms each enjoy direct access to a bathroom, including a generous primary retreat with a tray ceiling, gas fireplace, custom walk-in closet, and a relaxing ensuite with two vanities, a jetted tub, and a glass shower. The finished basement expands your living space with a rec room, built-in media wall, bar-height seating, a full bathroom, and plenty of storage, with potential for a future side entrance thanks to the wide side yard. Outside, enjoy a portico entry, stone walkway, a private backyard with a stone patio, and a double-wide driveway with no sidewalk. Located on a quiet street at the base of the escarpment, close to trails, top-rated schools, downtown Milton, and with quick access to the upcoming Tremaine/401 interchange, this is an opportunity to move into a prestigious neighbourhood designed for family living and everyday comfort. (id:60365)
306 - 25 Neighbourhood Lane
Toronto, Ontario
Welcome to Backyard Boutique Condos, where prime location meets modern luxury. This bright and spacious 2+1 bedroom, 2 bathroom condo is designed for contemporary living and offers convenience for commuters, families, and investors alike. Enjoy nearby dining at popular spots like Joeys, The Key, Cactus Club Cafe, and Toms Ice Cream. The unit features a bright, open-concept layout with laminate flooring, stainless steel appliances (fridge, dishwasher, washer/dryer), quartz countertops and a ceramic tile backsplash. With 9-foot ceilings, one parking spot, and a locker, this condo is perfect for first-time buyers or investors. Building amenities include an indoor gym, guest suite, party room with kitchenette, fireplace lounge, meeting/dining room, pet grooming room, childrens play centre, and an outdoor patio with BBQ area. A 1-acre park with a playground and splash pad adds to the family-friendly appeal. (id:60365)
922 Fourth Street
Mississauga, Ontario
Absolutely Stunning New Semi-Detached Home for Lease. Elegant custom-built residence offering luxurious living space with premium finishes throughout. Gourmet Kitchen: Custom design with top-of-the-line stainless steel appliances, large center island, quartz countertops, and quartz backsplash.Open-Concept Living/Dining: Hardwood floors, pot lighting, and a seamless flow for entertaining. Family Room: Spacious area with a 48-inch built-in electric fireplace and designer feature wall. Stunning Staircase: Floating oak treads with glass railing and modern black hardware. Four Bedrooms & Three Bathrooms on the second floor, including a Primary Suite with a spa-like 5-pc ensuite and walk-in closet. Two skylights fill the space with natural light. Ideal for big family. Basement has a separate entrance and private bedroom/washroom (id:60365)
126 - 1585 Rose Way
Milton, Ontario
This beautiful 2-bedroom, 2-bathroom stacked townhome is move-in ready and less than 1 years old! Step out onto your private terrace, accessible from both the foyer through the front door or directly from the living room via sliding doors. Inside, the open-concept living space is carpet-free and offers plenty of flexibility for arranging your living and dining areas. The kitchen is fully equipped with stainless steel appliances including a fridge, stove, dishwasher, and microwave. A rolling island would be perfect for an eat-in option. Down the hall, you will find two spacious bedrooms, two full bathrooms including an ensuite, and a furnace closet with in-suite laundry. Heat and water are included in the lease, with hydro and internet paid separately. Additional features include 1 underground parking space and 1 locker. (id:60365)
13 Waterdale Road
Brampton, Ontario
** LEGAL 2-BEDROOM WALKOUT BASEMENT APARTMENT ** As Second Dwelling Unit Comes With This Bright, Upgraded, Fully Renovated, And Freshly Painted 4-Bedroom, 4-Bathroom Detached Home With A Double Car Garage, Located In A Central Sought-After, Family-Friendly Neighborhood. Approximately $175K Has Been Spent On Renovations And The Legal Basement Conversion.*** THE MAIN HOME INCLUDES*** Brand New A/C And Cooking Range, Upgraded Kitchen With Granite Countertops. All Bathrooms Updated With New Quartz-Counter Vanities And Toilets. New Engineered Hardwood On The Main Level, Laminate Flooring On The Second Level And Basement, A Completely Carpet-Free Home. Just Installed Double Curtains With Sheers And Curtain Rods. Recently Installed Washer-Dryer, Microwave, Dishwasher, And Steel Garage Doors. Newly Installed Stylish Chandelier And Lights. Freshly Painted Deck. ***LEGAL BASEMENT APARTMENT HIGHLIGHTS*** Fully Separate Above Grade Entrance And Above Grade Windows. A Full Fledged Apartment Great For Families. Includes Its Own Washer-Dryer, Fridge, Microwave, And Stove. Was Previously Leased For $2,200/Month Great For Generating Rental Income, In-Law Suite, Or Extended Family Living. Helps With Mortgage Qualification (Check With Your Bank Or Mortgage Broker Regarding Income Qualification Benefits). ***OTHER FEATURES*** 200 Amp Electric Panel. No Sidewalk, 4 Parking Spaces On Driveway, 2 Parking In The Garage. Next To Fletcher's Meadow Plaza. 5-Minute Drive To Mount Pleasant GO Station And Cassie Campbell Community Center. Close To Schools, Restaurants, Plazas, Highways, And Public Transit. This Home Is Perfect For First-Time Home Buyers Seeking A Perfect Upgraded Home For Personal Use And Income From A Legal Basement (*** May Cover Up to Fifty Percent Of The Monthly Mortgage *** ). Great For Investors Too Looking For Dual Income And Positive Cash Flow. This Modern, Income-Generating Home Is Elegant And Move-In Ready, A Must See!!! (id:60365)
4a - 101 Simona Drive
Caledon, Ontario
Beautiful, clean, and renovated office space available for lease. Space consists of two large private offices, one large common area, kitchenette and large washroom. Additional 1,700 Sq Ft is also available right beside subject space. Gross rental rate includes Net Rent, TMI, and all utilities. Very bright space with ample windows. Landlord onsite. (id:60365)

