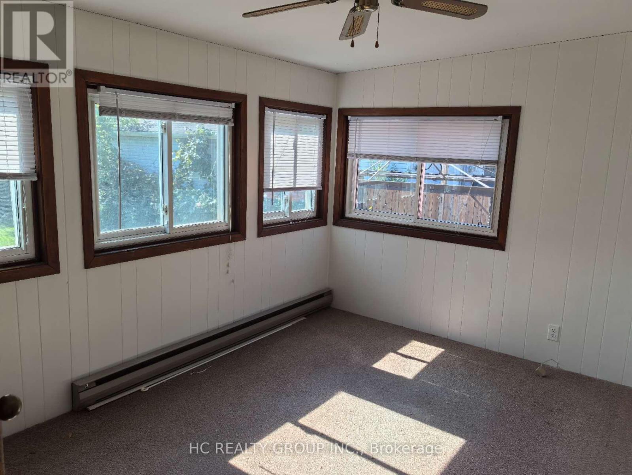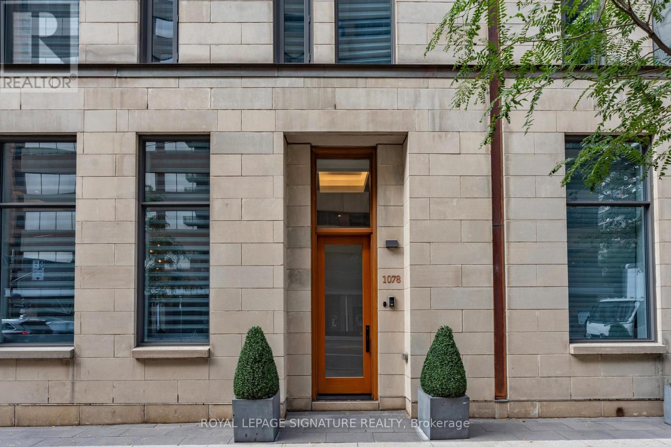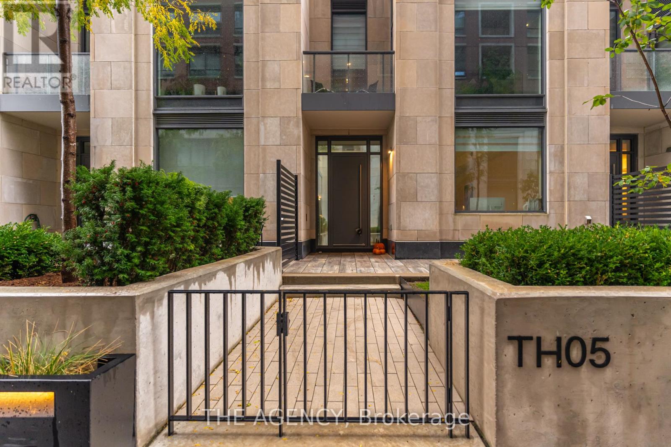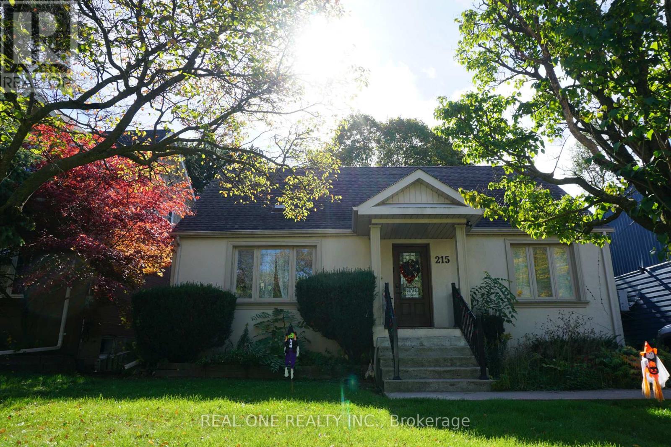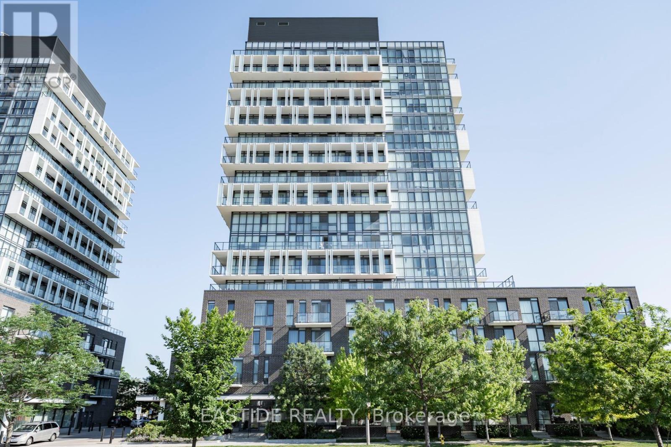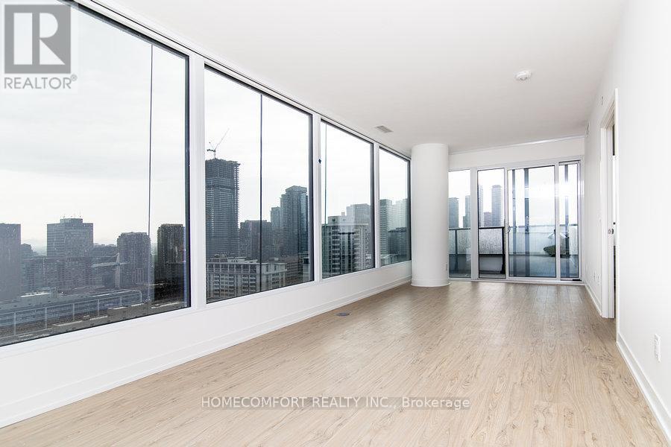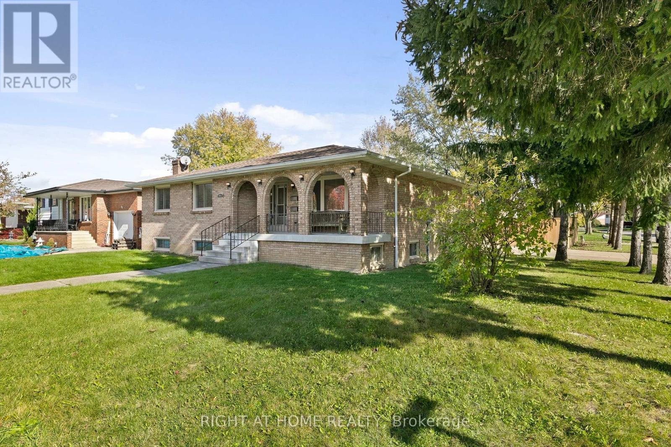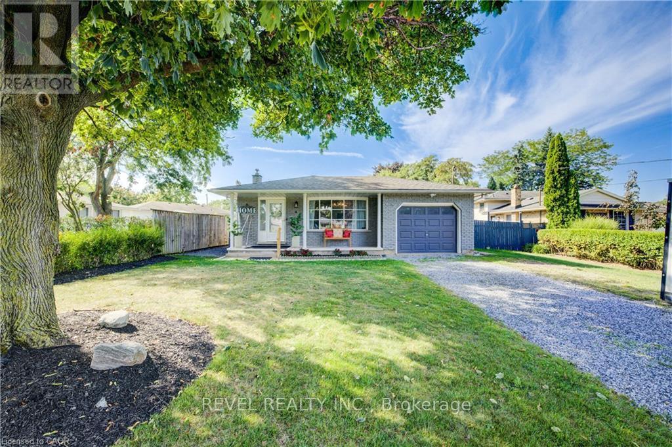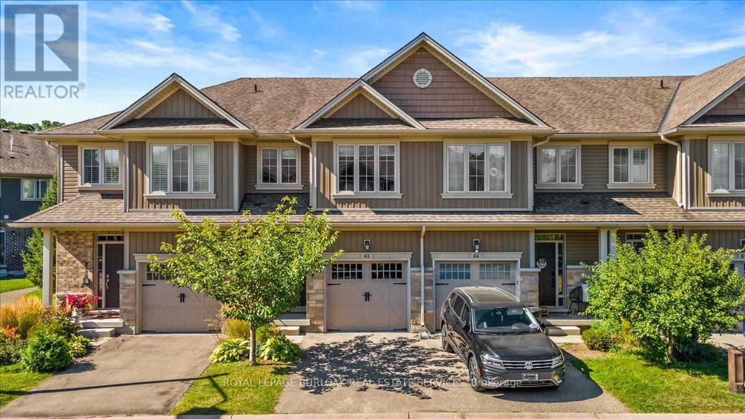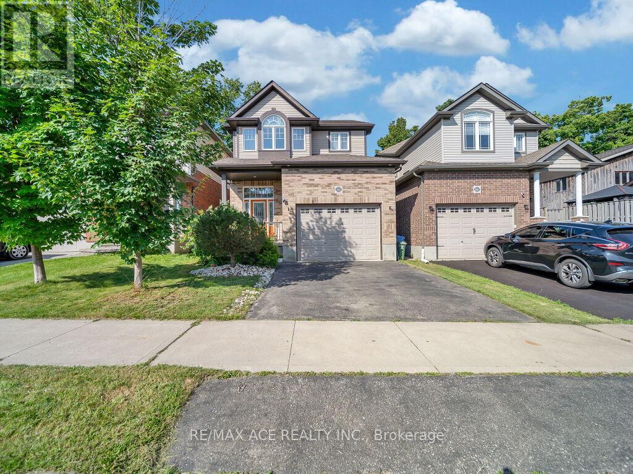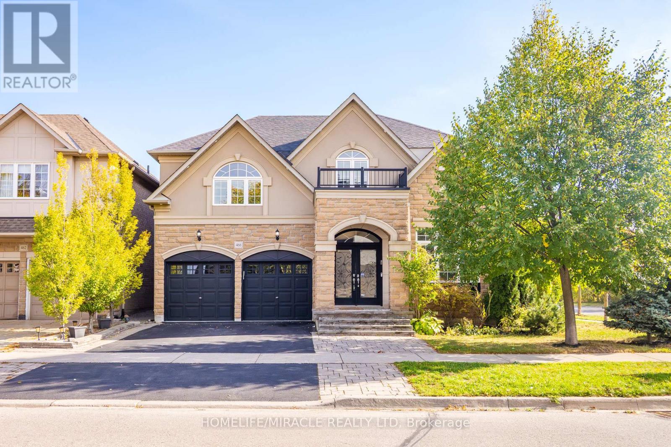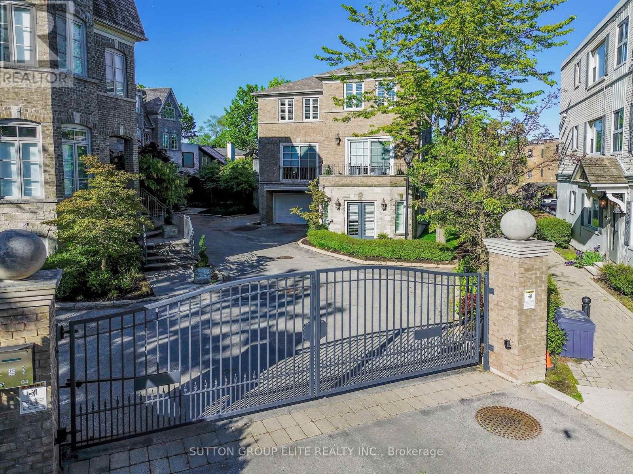21 Norcross Road
Toronto, Ontario
Prime Clanton Park Opportunity! Don't miss this rare chance to own an oversized 50 x 159 ft premium lot in one of Toronto's most sought-after neighborhoods. This well-maintained detached bungalow offers 2+1 bedrooms, 2 full bathrooms, and a finished basement apartment, perfect for rental income or multi-generational living. Features include hardwood floors, a sunroom with walk-out to yard, detached garage, and private drive with parking for 5 vehicles. Bonus Value for Investors: This property comes with approved rebuild permit (fourplex and garden suite permit) and full architectural design package, saving you $100,000+ in costs and months of planning time. Outstanding investment opportunity with projected rental income of up to $200,000 per year. Build your dream home immediately or hold as a high-potential investment. Location Highlights: Steps to Sheppard Ave W & Wilson Heights, close to subway, TTC, Yorkdale Mall, Earl Bales Park, top-rated schools, synagogues, and major highways (401 & Allen Rd). Surrounded by multi-million-dollar custom homes in a thriving community. Live, rent, or rebuild-this property offers endless possibilities in a prime location. (id:60365)
1078 Bay Street
Toronto, Ontario
A truly rare and exclusive opportunity in Toronto's most sophisticated enclave. This prestigious Yorkville residence Townhome is part of The Urban Townhome Collection at Pemberton's acclaimed U Condominiums, offering the ultimate in luxury and privacy with the conveniences of refined urban living.Perfectly positioned between St. Michael College and St. Basil's Parish, this sun-filled,home spans nearly 3,000 sq.ft. of meticulously designed living space. The main level features soaring 10-ft ceilings, a custom Irpinia kitchen with premium Wolf & Sub-Zero appliances,and an expansive private terrace ideal for elegant entertaining.A private elevator connects all five levels, including three floors of opulent living space, a rooftop terrace with bar, BBQ hookup, and a lower level with a rare oversized 2 car private garage and generous storage.The second level features one bedroom with own ensuite bath and walk-in w/built in closet, andone bedroom w/built in closet and bathroom, while the third level offers a serene primary retreat with custom walk-in closets, spa-inspired ensuite bath and an additional secondary bedroom w/built-in closet.Steps to Bloor-Yorkville's designer boutiques, world-class dining, U of T, and transit, this one-of-a-kind home seamlessly blends architectural excellence, elevated finishes, and an unrivaled lifestyle-crafted for the most discerning buyer. (id:60365)
Th05 - 33 Frederick Todd Way
Toronto, Ontario
Welcome to Upper East Village - Leaside's premier luxury residence! This stunning 2-bedroom,3-bath condo townhome offers a rare blend of style, space, and functionality with soaringceilings, upgraded hardwood flooring, sleek modern finishes, and a private courtyard with BBQgas line and hose bib-perfect for entertaining. The designer kitchen features integrated 30"appliances, vertical-opening cabinets, upgraded backsplash, and a 30" cooktop, oven, andfridge. Enjoy the convenience of ensuite laundry plus a separate laundry room with a sink andstorage for linens and cleaning supplies. The home includes a walk-out balcony and privateoutdoor space, offering a true indoor-outdoor lifestyle. Located steps to Laird LRT Station,Sunnybrook Park, top-rated schools, Homesense, Canadian Tire, Marshalls, restaurants, andmore, with quick access to the DVP, Sunnybrook Hospital, Aga Khan Museum, and Edwards Gardens.Residents enjoy premium amenities including a 24-hr concierge, indoor pool, cardio/weightroom, outdoor lounge with fire pit and BBQ, and a private dining area. Includes 1 parkingspace and 1 locker-this is elevated living in one of Toronto's most sought-after neighborhoods (id:60365)
Basement - 215 Poyntz Avenue
Toronto, Ontario
Lovely Home In Highly Sought After Neighbourhood. Excellent Location. Walking Distance To Yonge & Sheppard Subway. Mins To Hwy401, Park, School, Shops, Transit, Restaurants... Lots Great Amenities. Bright & Spacious Living Space. Freshly Painted. Walk-out & Separate Entrance. (id:60365)
1201 - 150 Fairview Mall Drive
Toronto, Ontario
Welcome To Soul Fairview Condo Situated In The Highly Convenient Don Valley Village. This Modern Condo Offers Unbeatable Access To Fairview Mall, T&T Supermarket, LCBO, Don Mills Subway Station, And Major Highways (Hwy 404 & 401) Making Commuting And Shopping A Breeze. Enjoy Clear Views Of Fairview Mall And Bright South-Facing Exposure That Fills The Suite With Natural Light. Residents Have Access To Premium Amenities Including A Fitness Centre, Yoga Studio, Party Room, Guest Suites, Games Room, And More. Urban Living At Its Finest In A Prime North York Location! (id:60365)
#2906 - 85 Wood Street
Toronto, Ontario
Bright 2-bedroom Corner Suite in vibrant downtown core with 9'-ceiling & spectacular non-obstructed views. Modern open concept kitchen/dinning/living with walkout to large balcony. Laminate floor throughout. With floor to ceiling windows, both bedrooms are full of natural light and have views from windows. Steps to TTC, Toronto Metropolitan (Ryerson) Univ, U Of T, hospitals, shops, restaurants/bars, park, community center, & financial/entertainment district. Building amenities: massive 6000 sqft of gym & 4000 sqft of cooperative work space with private board rooms, rooftop terrace, guest suites...& much more... (id:60365)
94 States Avenue
Amherstburg, Ontario
A Rare Find - Fully Permitted, Turnkey Bungalow with Legal Suite! Opportunities like this don't come around often. This beautifully renovated bungalow features a legal secondary suite, offering the perfect blend of comfort, flexibility, and income potential. Whether you're a home buyer looking to live in one unit while renting out the other to offset your mortgage, or an investor seeking a high-quality addition to your portfolio, this property checks all the boxes. Move-in ready and full of potential - this is the one you've been waiting for. Gas and Electricity separately metered, each unit has it's own electrical panel, water softener, furnace, air conditioner and washer and dryer. Deck and legal secondary suite done with permits. Most renovations done in 2020, One air conditioner and furnace is 2017 as per previous listing, the other ones are 2020. Roof (2009) as per previous listing, windows, porch & patio door (2013) as per previous listing. Exterior photos are before the new eavestrough w/ leaf guard and downspouts were installed - the new eavestrough & downspouts are a dark brown colour. Furniture negotiable. (id:60365)
4 Jill Court
St. Catharines, Ontario
Welcome to this beautifully renovated 5-bedroom, 2-bathroom home, perfectly set on a quiet court in highly sought-after West St. Catharines close to Brock University. With over $150K in recent upgrades, this gem truly checks all the boxes! Above grade features 3 spacious bedrooms, a stunning brand new renovated white kitchen with 2-inch quartz countertops and a full suite of stainless steel appliances. The bright open-concept living area has room for a full-size dining table perfect for entertaining. This carpet-free home also features beautifully refinished hardwoods on the main floor and upper bedrooms with wood look plank vinyl & tile throughout the rest of the home. The timeless, neutral décor adds a modern yet inviting touch. Downstairs, discover a fully self-contained in-law suite with 2 bedrooms, a separate kitchen with matching 2-inch quartz countertops and stainless steel Whirlpool appliances (2025), its own laundry, and private outdoor space ideal for multi-generational families or income potential. Both levels enjoy convenient in-unit vent-less laundry suites (2025) Step outside and prepare to be wowed, an outdoor entertainers delight! The backyard features a heated 15x30 above-ground pool (2023) 12x12 deck, fire pit area, and two hardtop gazebos. Turf has been thoughtfully added around the pool and fire pit for easy maintenance and year-round enjoyment. Both the upper and lower units have their own private outdoor living spaces, each with access to the pool and hot tub, your very own backyard retreat. Additional features include: Extra-long driveway with parking for up to 6 cars, Attached garage, Quiet court location in a family-friendly neighbourhood, New fencing and Cedar Gazebo (2025) Whether youre looking for space for a large family, a multi-generational setup, or simply a turn-key home in one of St. Catharine's most desirable areas, this property is the total package. Dont waitthis one wont last long! Book your showing today. (id:60365)
63 - 80 Willow Street
Brant, Ontario
Welcome Home to 63-80 Willow Street in Charming Paris! Discover the perfect blend of modern living and small-town charm with this fantastic townhouse. This bright, move-in ready home offers 3 bedrooms, 2 bathrooms and a thoughtful layout designed for contemporary convenience. The main floor features an open-concept layout with hardwood floors. The kitchen flows into the living area with a walk-out to the back patio, making it perfect for enjoying a morning coffee or evening barbecues. A convenient 2-piece powder room and access to the single-car garage complete this level. Upstairs, you will find a serene and spacious primary bedroom, featuring a large walk-in closet. The two additional bedrooms are bright and offer plenty of space. The upper level also boasts a convenient 3-piece main bathroom, which includes a semi-ensuite door from the primary bedroom. A major bonus is the upper-level laundry, eliminating the need to carry laundry up and down the stairs! This home is located just moments from the picturesque Grand River and is a short walk or drive from downtown Paris which is known for its historic cobblestone streets, unique boutiques and delicious restaurants. Enjoy easy access to local parks, schools and the scenic rail trail system. With close proximity to Highway 403, commuting is a breeze. Don't miss this opportunity to live in one of Ontario's most beautiful towns. (id:60365)
160 Kemp Crescent E
Guelph, Ontario
Welcome to your dream home! Do Not Miss Out on this 4(3+1) bedrooms and 4(3+1) Washrooms Detached well maintained house with total of 2,201 sqft (AG-1676+BG-525 sqft). This is an Energy Star home that is held to a higher standard of features. In case it isn't obvious this is a fully detached home with a 1.5 garage. Excellent opportunity for investors or new home buyers to ready to move in with legally completed basement with separate entrance and laundry for additional income for their mortgage payment. Immaculate modern living with convenience in a commuter-friendly location in the Grange Hill Area. Open-Concept with upgraded kitchen has Granite Countertop with center island and Breakfast Bar with pot lights. Large living room with newly upgraded with Engineering Hardwood and large window with California Shutter. Dining rooms with glass door way to walk out to large Deck (12.0' X 19.5'). The 2nd floor with the primary bedroom boasts a walk-in closet and ensuite washroom and laundry. Well size other two bedrooms with additional 3pcs washrooms in the 2nd floor. In addition, fully fence backyard with patio with endless possibilities and ample space, it's a blank canvas waiting for your personal touch. Come view it, and you will not be disappointed! Mins to Park, Walking Trails, Transit, Shopping center, Recreation Center and School. (id:60365)
466 Nautical Boulevard
Oakville, Ontario
Move-In Ready Luxury Executive Home-466 Nautical Blvd, Oakville, ON Step into pure luxury in the prestigious Lakeshore Woods community. This fully renovated, 4,500 sq ft executive home has been completely redone with over $350,000 in premium upgrades, offering a move-in ready lifestyle where every detail exudes elegance, sophistication, and modern comfort. The main and upper floors feature brand-new, high-end wooden flooring throughout, complemented by soaring ceilings and modern LED pot lights. All interior doors on the main floor have been raised to 8 feet, creating a grand, custom aesthetic. The gourmet kitchen is a chef's dream, featuring brand-new BOSCH appliances (refrigerator, oven, cooktop, range hood, dishwasher-all under warranty), custom tall cabinetry, waterfall island, marble countertops, and a designer backsplash. The pantry has been fully upgraded with matching cabinetry and countertops for elegance and storage. The family room impresses with cathedral ceilings, a marble-look feature wall, and custom built-in cabinetry, perfect for entertaining or relaxing. The basement has been entirely upgraded with new drywall, flooring, lighting, and bathroom fixtures, providing versatile living and entertainment space. Outside, enjoy a fully landscaped and interlocked yard with a large fenced rear and side yard, ideal for family living and outdoor gatherings. Fresh paint and thoughtfully upgraded lighting create a bright, inviting ambiance throughout. Centrally located with easy highway access, near shopping, parks, and the waterfront, this home offers the perfect blend of elegance, comfort, and convenience. With everything brand- new, including luxurious wooden floors throughout, and meticulously upgraded finishes, this move-in ready luxury residence is an exceptional opportunity that must be seen to be fully appreciated. (id:60365)
16 Nautical Lane
Toronto, Ontario
Water view!! Rarely available!! Welcome to this Exclusive opportunity to own this Hidden Gem. An intimate set of 8 units in an Executive Gated Community with lake views and a walkability score of 83; blending refined living with a vibrant city lifestyle. This unit has been renovated to your comfort with top quality finishes thru-out. Hardwood floors, Anderson Door systems on main floor, Furnace, AC, HWT, Roof, Insulation, Cabinetry, Murphy Bed, Blinds, Pot Lights, Closet organizers. Amazing square footage with a floor plan that is both warm and functional. Enjoy entertaining both indoors and outdoors with an open concept floor plan that easily accommodates a few or many guests. If you decide to go out for dinner there are many excellent restaurants within walking distance. Lake views from many rooms. Upgrades include: Roof and Insulation (2020), Furnace (2020), A/C (2020), HWT (2021), Hardwood floors, stairs, Vinyl (lower) (2020), Electrical, Pot Lights (2020),Bathroom (2021), Paint, Wallpaper (2021), Closet Organizers(2021), Main Floor Door systems, and Front Door (2023/24). This home offers the perfect balance of contemporary luxury and urban lifestyle, all in one of Toronto's most connected and upcoming communities. (id:60365)

