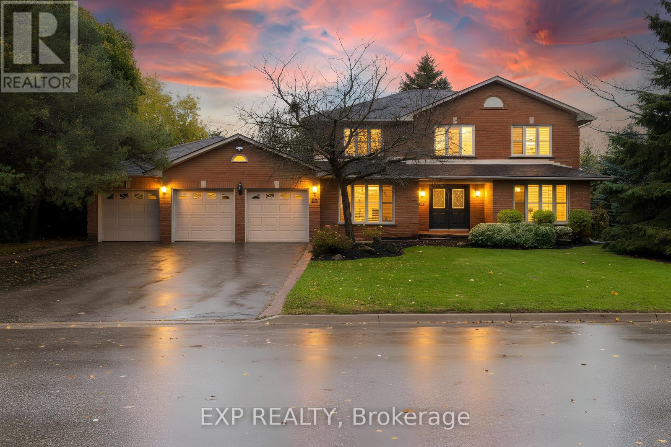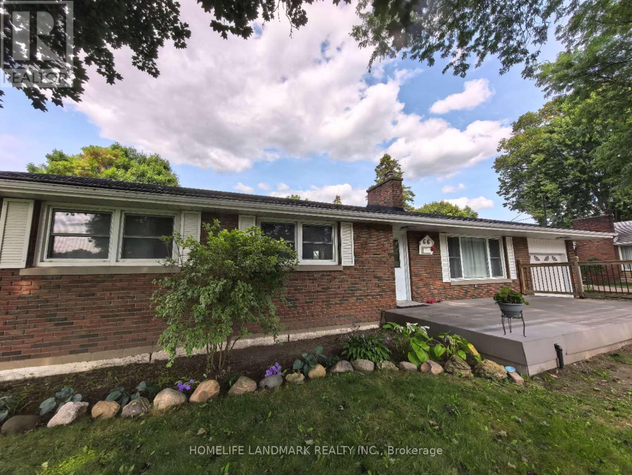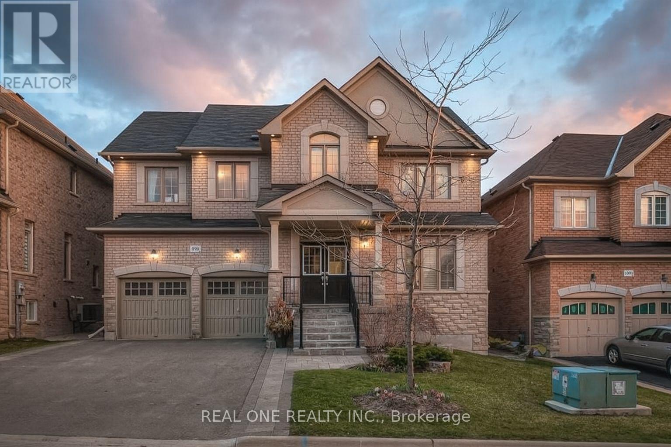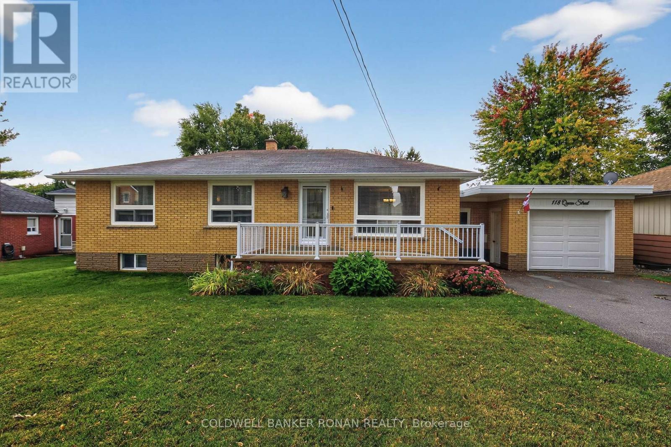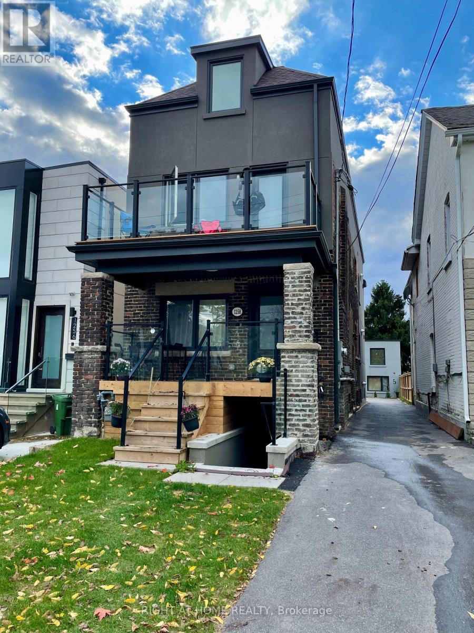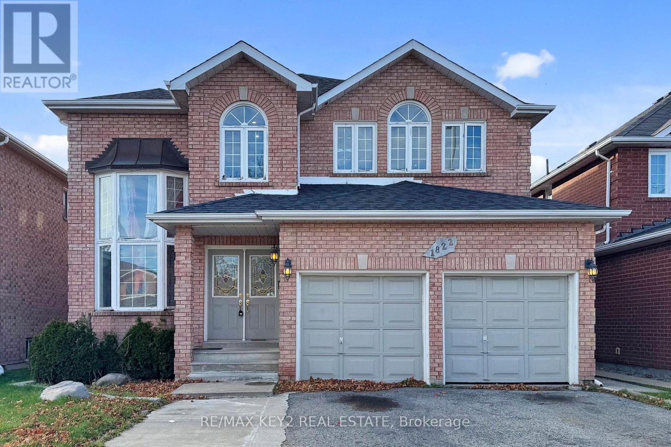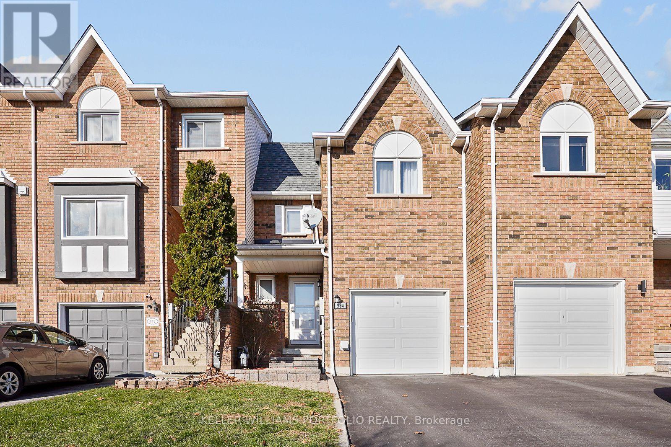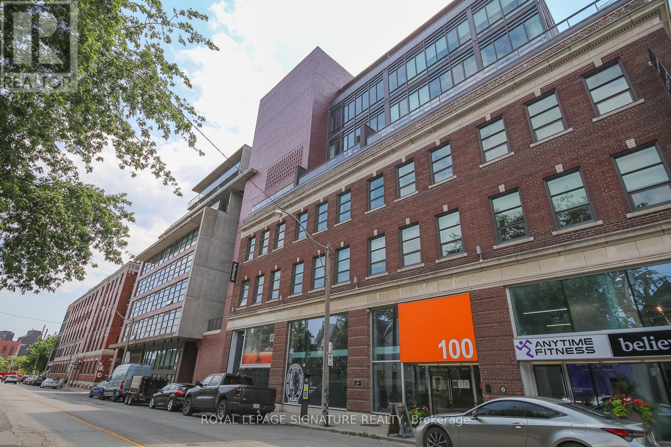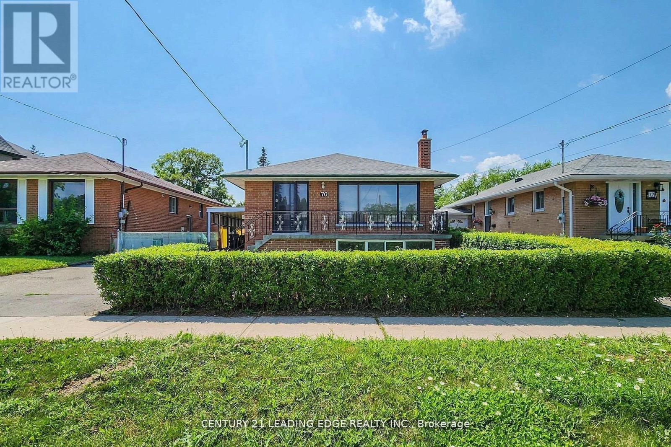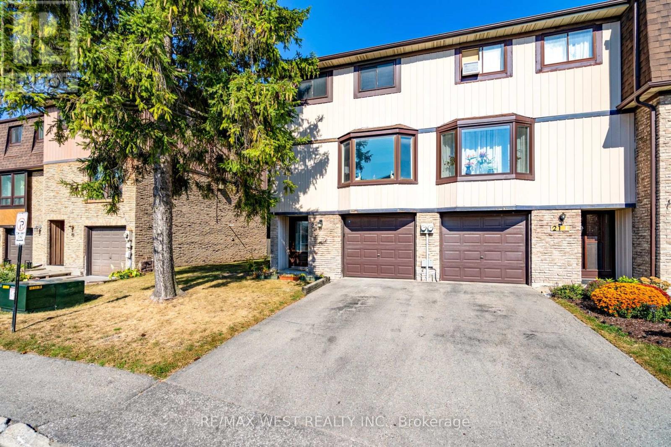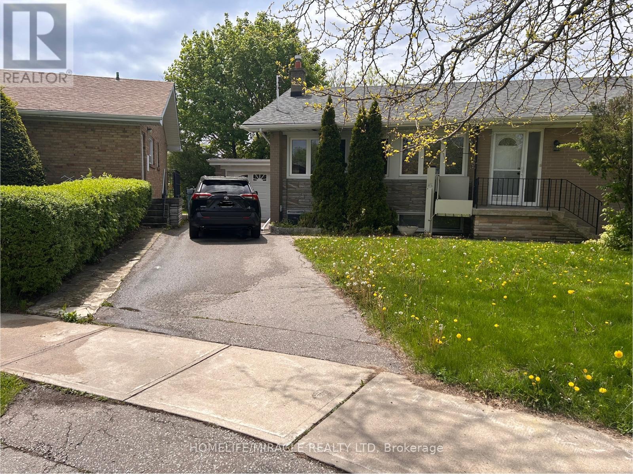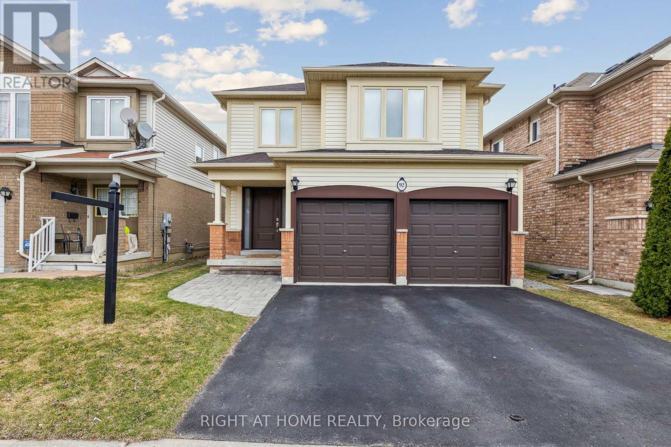35 Dennis Drive
King, Ontario
Welcome To 35 Dennis Drive, King City - An Exceptional Opportunity In One Of King Township's Most Prestigious And Picturesque Neighbourhoods. Set On A Premium Lot Surrounded By Stately Custom Homes, This Charming Residence Offers Timeless Appeal With Newly Painted Interiors And Designer-Selected Light Fixtures That Bring A Fresh, Elevated Aesthetic Throughout. While The Existing Home Offers Comfortable, Well-Maintained Living, The True Potential Lies In The Land Itself. This Is A Rare Chance To Design And Build Your Dream Estate In An Exclusive Pocket Of King City - Where Privacy, Elegance, And Architectural Excellence Define The Landscape. Whether You Envision A Modern Masterpiece Or A Classic Chateau, The Canvas Is Yours To Create Something Extraordinary. Step Outside And Discover The Charm Of King City Living. Walk To The Roost Café For Your Morning Espresso, Enjoy Fine Dining At Locale Or The Iconic Hogan's Inn, Or Explore Boutique Shopping Just Minutes Away. Commuters Will Appreciate The Close Proximity To King GO Station And Hwy 400, Offering Easy Access To Downtown Toronto In Under An Hour. An Unparalleled Opportunity To Reside, Renovate, Or Rebuild In One Of The GTA's Most Coveted Communities. The Future Of Luxury Starts Here! (id:60365)
66 May Avenue
East Gwillimbury, Ontario
Welcome to your dream home! Main Floor only, 3 bedroom, 1 washroom, and 1 kitchen, offers ample space for your family to enjoy. The interlock driveway leads you to this south-facing property, where natural light floods in, creating a bright & inviting atmosphere. With no house behind, you can relax & enjoy the tranquility of the green space. As you step inside the house from large composite deck, you'll find extra-large porcelain tiles throughout the kitchen, dining & living spaces. Open concept kitchen boasts quartz countertops and S/S appliances, ensuring a pleasurable cooking experience. LED pot lights throughout. Located just minutes away from Hwy 404, shopping, schools & GO Station. Schedule your viewing today! (id:60365)
998 Wilbur Pipher Circle
Newmarket, Ontario
Rarely offered Stunning 52' Lot detached in Desirable Copper Hills! Spacious open-concept design brings lots of sunlight. Tons of Upgrades$$$$: 9 ft ceiling, Chef's Dream Kitchen B/I Appliances, Large Centre Island, Hwd Flr Thru-Out, Upgraded Oak Stairs W/ Iron Railings, Panoramic View of the Park. Minutes from Hwy 404, T&T supermarket, new Costco location(W/ gas station). Top School Zone. CCTV system, Kinetico water softener... Don't miss out on this incredible opportunity (id:60365)
118 Queen Street
Bradford West Gwillimbury, Ontario
Nestled on a peaceful street in Bradford! This well-cared-for freshly painted bungalow is an excellent option for those looking to downsize or for first-time buyers entering the market. The bright, open-concept main level showcases a stylish kitchen with custom cabinetry, granite counters, and a built-in pantry. The adjoining living and dining areas offer plenty of room for gatherings, along with a walkout to the backyard featuring beautiful perennial gardens and a patio to enjoy your morning coffee. Direct access to the oversized garage, ensures the main floor is fully accessible. Newly added mudroom for convenience. The finished basement extends your living space with a welcoming family room and wet bar, an additional bedroom, a two-piece bathroom, plus an expansive storage and workshop area. This home is just minutes from shopping, restaurants, parks, and public transit and the downtown core of Bradford. (id:60365)
2 - 1258 Broadview Avenue
Toronto, Ontario
Looking For That Condo Alternative With High Speed Internet Included? This Ground Floor Level, 1000Sf With 3 Bdrm And 2 Bathrooms. The Suite Was Professionally Designed With High End Open Concept Kitchen/Living For Entertaining, Quartz Countertops, Gorgeous Bathroom & Private Terrace. Located In A Family Friendly Area, Steps To Parks, Schools, Shopping, Dvp, & A Bus Stop Right Outside The Door! Get To Broadview Station In Under 5 Minutes. It is possible to park a car in a private parking spot right by the entrance to the unit. (id:60365)
1822 Rosebank Road
Pickering, Ontario
Welcome to this beautifully refreshed, carpet-free home offering the upper and main floors plus a dedicated section of the basement for storage, located in a sought-after area near Rosebank Road. Freshly painted throughout and featuring new windows scheduled for installation in early December, this home is filled with natural light and offers generous living space. Featuring 4 spacious bedrooms and 2.5 bathrooms, including a primary retreat with a luxurious 5-piece ensuite, this home is ideal for families or professionals seeking comfort and space. The main floor offers an exceptional layout with a family room, formal living and dining rooms, and an additional sitting area, providing flexibility for everyday living and entertaining. Situated in a desirable Pickering neighbourhood, just minutes to shopping, schools, parks, transit, and quick access to Highway 401, this home combines space, convenience, and a fantastic location. (id:60365)
334 Sparrow Circle
Pickering, Ontario
3 bedroom townhome with finished basement In The Desirable West Pickering Neighborhood! Open concept main floor with walkout to backyard. Backyard w/ deck for summer enjoyment. Just Minutes To Toronto And Easy Access To The Rouge Hill Go Station. Near Schools, Shops, Restaurants And Many Conveniences. Minutes To Hwy 401 And 407 And Close Proximity To Lakefront, Waterfront And Natural Walking Trails! This Home Is Spacious And Charming! (id:60365)
804 - 90 Broadview Avenue
Toronto, Ontario
*FULLY FURNISHED* With Parking & Internet included. Welcome to "The Ninety" an Exclusive Modern 1 Bdrm + Den Unit In One Of Toronto's Most Desirable Buildings And Neighbourhoods! Functional Floor Plan With 10' Exposed Concrete Ceilings. Scavolini European Kitchen W/ Breakfast Bar, Gas Stove, And Spa Inspired Bathrooms. Sub Penthouse Includes A Large Primary Bedroom W/ Wall To Wall Closets And An Oversized Den. Sunny, Quiet & Huge Terrace W/ Spectacular East & West Views Of City & CN Tower W/Gas & Power Hook Up. Walk To Dining, Shops, TTC Transit, Parks & Easy Access To The DVP. Landlord to Cover Heat Pump Rental. (id:60365)
Bsmt - 70 Wexford Boulevard
Toronto, Ontario
Must see this spacious professionally renovated over size Basement with separate entrance. 2 bedrooms for rent in the heart of Wexford. Over 1100 sqft of living space, Well maintained laminate floors throughout, Spacious 2 beds, large above ground windows, with plenty of closet space. Combined spacious Living and dining with large above ground window. Kitchen combined with breakfast area and separate Laundry with above ground window. Steps to Public trans, Short walk to Schools and shopping. Few minutes drive to D.V.P. and 401. Pharmacy Bus ride minutes to Subway station. Short walk to Wexford Highschool and Wexford Public School. 6 months to 1 year contract. (id:60365)
20 - 220 Ormond Drive
Oshawa, Ontario
Move right in to this beautifully renovated 3-bedroom, 2-bathroom townhome in a family-friendly community. Enjoy worry-free living with water, roof, windows, snow removal, and lawn care included. The home features an updated kitchen and bathrooms, spacious bedrooms with broadloom updated in 2023, and a finished main floor recreation room with walk-out to a private patio. Added conveniences include ensuite laundry and dedicated parking. Located in a desirable north Oshawa neighbourhood, you're steps to Five Points Plaza, schools, parks, transit, and medical centres, plus just minutes to Durham College, Ontario Tech University, Hwy 407 & 401. Shopping, restaurants, and everyday conveniences are all within easy reach perfect for families or professionals seeking comfort and accessibility. (id:60365)
6 Kitson Drive
Toronto, Ontario
Beautiful Three bedroom bungalow for rent, near by the lake, Scarborough Bluffs, walk to public transportation. Grocery stores, Schools, restaurants, cafes, schools, health clinic * 1 Kitchen/Dining with Stove, Fridge, and a microwave oven* 1 Massive living room with open concept living* 1 Washroom* Hardwood flooring * Garage parking with storage or Driveway parking* Centralized AC and centralized humidifier.* Laundry (Washer/Dryer)* Backyard (id:60365)
92 Longueuil Place
Whitby, Ontario
Welcome to the breathtaking 4 bedroom 3 bath detached home in the coveted neighbourhood of Pringle Creek. This top to bottom renovated contemporary home has nice feeling of sophistication and beautiful harmonized finishing and features throughout. With almost 2000 SQ/FT of living space, main floor has open floor plan, with hardwood floors throughout and a fabulous designer gourmet kitchen with elegant quartz countertop, pot lights and a custom side buffet cabinet. Large 8 seat dining room that is combined with living room that has a custom enlarged side window. Upstairs has quality laminate flooring throughout. Both baths have been renovated in 2024 and 2025 with designer tiles, quartz countertops and new hardware. Large primary bedroom with large walk-in closet and a 5 PC Spa like bath with double sink. Good size 2nd, 3rd and 4th bedrooms with double closets. Spacious finished lower level with a ready to be finished bedroom. There is a custom made chalk wall for kids. The garden has a beautiful deck to gather and entertain with privacy panels and a new decking and joists. Roof done in 2020, furnace has humidifier and air purifier and installed in Sept. 2019. New A/C also installed in 2019. Kitchen fridge is 2-year new, new washer and dryer. Roof, and furnace have transferrable warranties. New appliances have extended warranties that can be transferred to new owner. Home is minutes away to great schools, shopping and amenities. This home is renovated with taste and is an opportunity for you to move in this safe, family orientated community. (id:60365)

