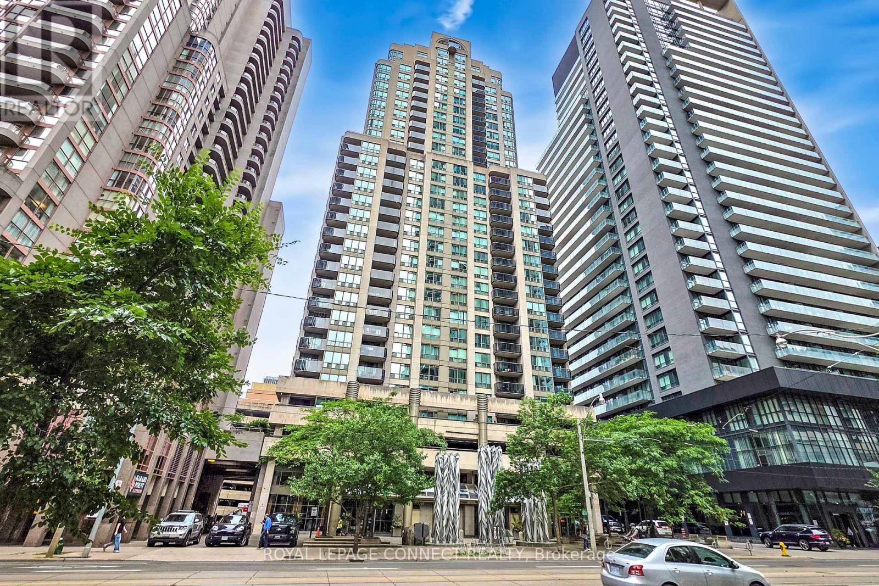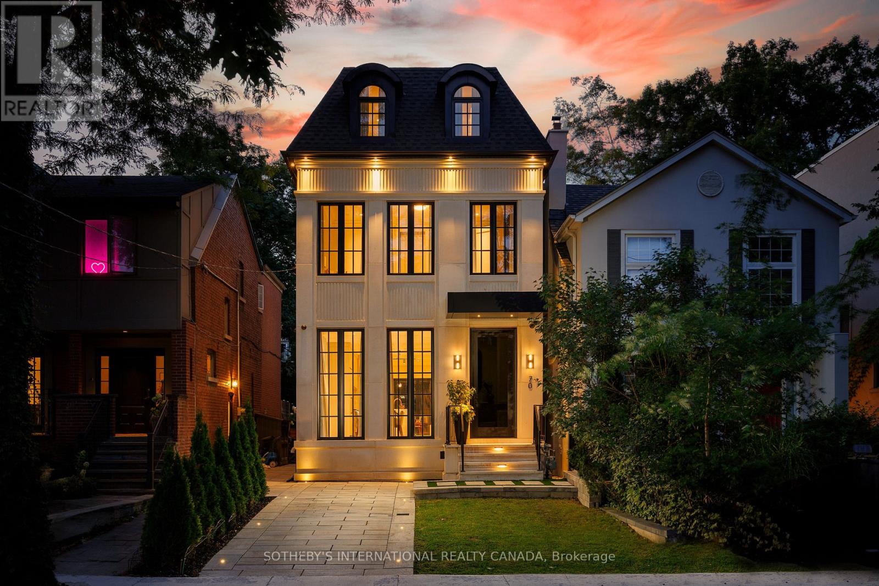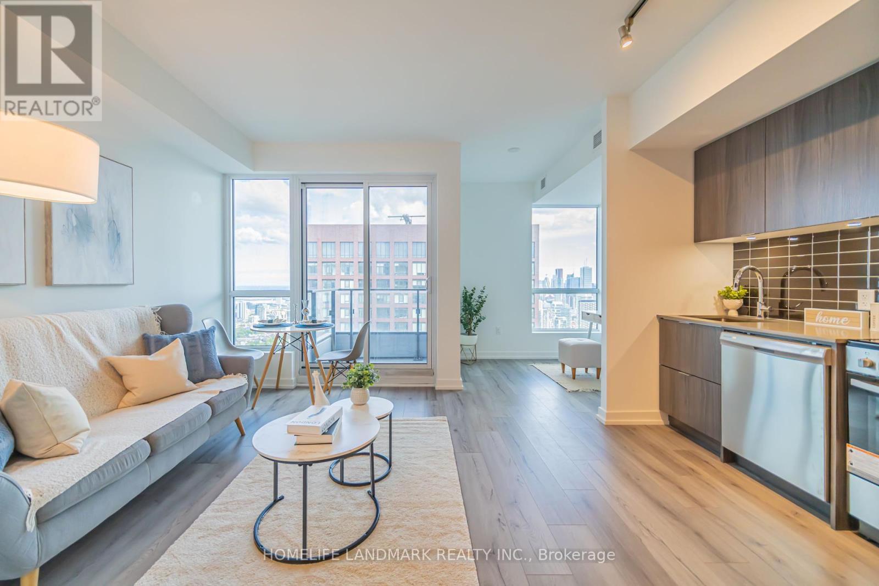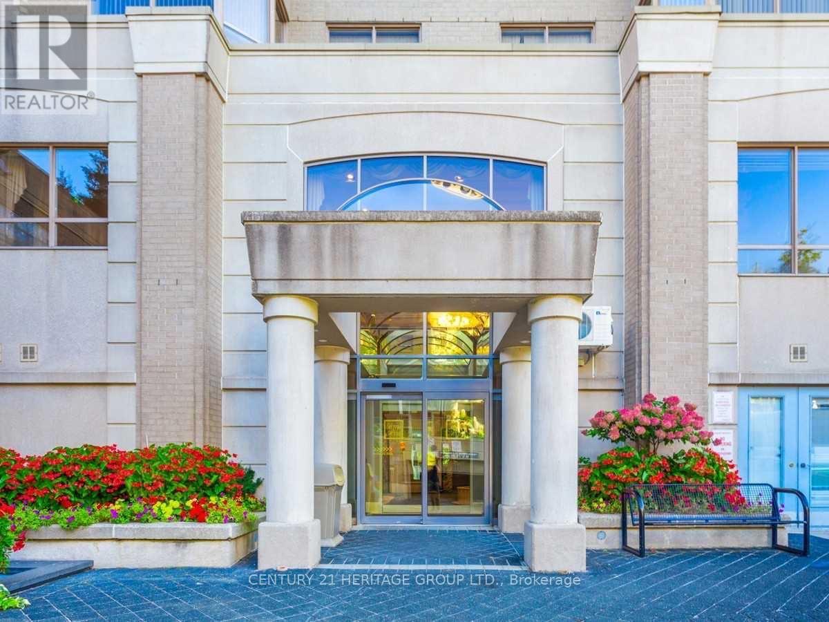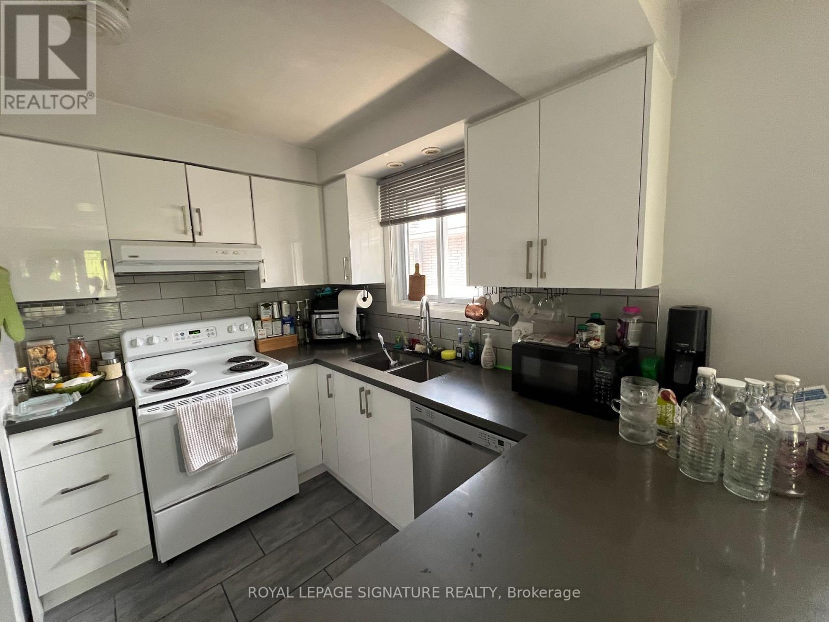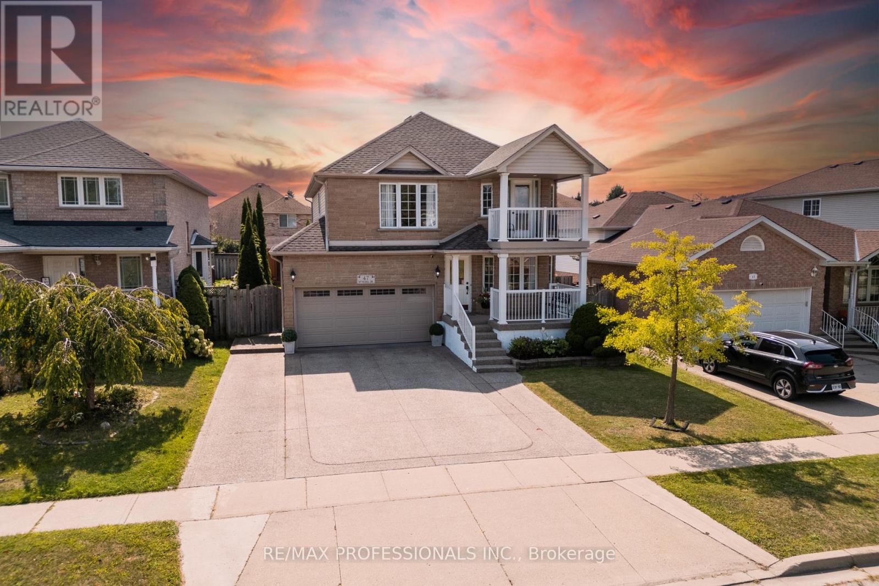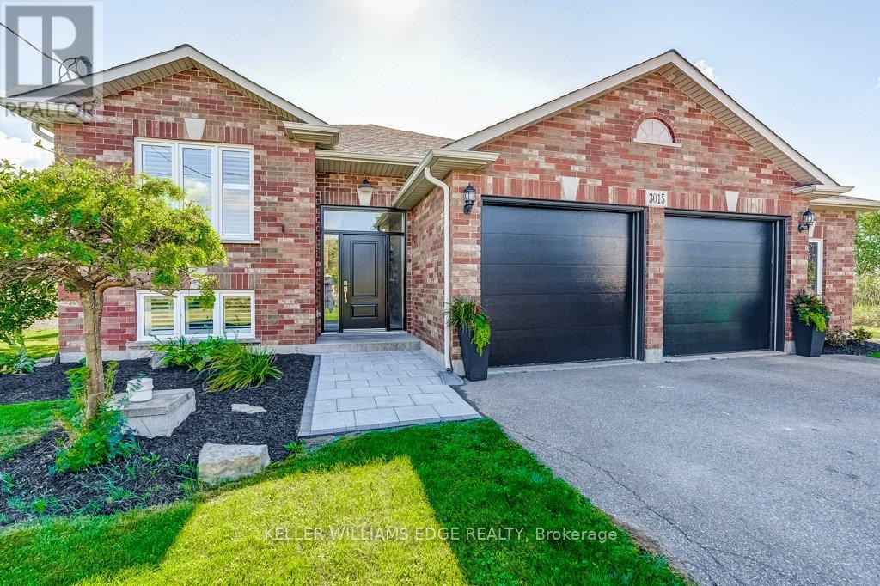605 - 750 Bay Street
Toronto, Ontario
This exceptional 1122 sq.ft. (872+250)condo is a tranquil sanctuary nestled in a quiet building in the heart of Toronto's bustling Bay Street Corridor. The true showstopper is the incredible outdoor space. The unit boasts two balconies, including a rare & expansive 250-square-foot terrace. You will be impressed by the pristine condition & thoughtful layout. The open-concept main living area feels spacious & bright, with light-coloured engineered flooring & tile throughout. The kitchen features quartz countertops &stainless-steel appliances. The washer & dryer are only one year old, ensuring modern convenience & efficiency. The large primary bedroom is a true retreat, complete with a finished walk-in closet, built-in shelves, & a private en-suite bathroom. A second bedroom & additional bathroom provides ample space for guests or a home office. This condo has one parking spot & a storage locker. The building offers a premium living experience with top-notch amenities. Enjoy a 24-hour security and concierge service that greets you & your guests. Residents have access to an indoor pool, a fully equipped gym, a sauna, a game room, & visitor parking. This is a location that truly defines walkability, with a Walk Score near-perfect. The College subway station is just steps away, giving you quick access to the Yonge-University line, & multiple streetcars & buses are right at your doorstep. College Park Mall is directly across the street, featuring supermarkets, specialty stores, restaurants, cafes, LCBO, banks, and pharmacies. Culture & academia are at your doorstep, with the Discovery District, University of Toronto, major hospitals, & research hubs a short walk away. Green spaces like Queen's Park are close by, offering a refreshing escape from the urban energy. This property is a rare gem that perfectly balances the dynamism of downtown life with the comfort of a peaceful home. This isn't just a condo; it's a lifestyle. Utilities are included in the Maintenance fee. (id:60365)
6 Tepee Court
Toronto, Ontario
Welcome to Don Valley Village! An exceptional opportunity in one of North Yorks most desirable neighbourhoods ideal for families and smart investors alike. This bright and expansive home offers 5+1 bedrooms on a generous lot, complete with a private backyard oasis thats perfect for gatherings, play, and quiet retreat . Surrounded by mature trees that create a natural canopy, this property is filled with endless possibilities whether for a growing family, multi-generational living, or simply adding your own personal touch. With unbeatable proximity to top-rated schools, shopping plazas, parks, TTC, Highway 404/DVP, and so much more, the lifestyle here is as convenient as it is welcoming. Homes of this size and setting are a rare finddont miss your chance to make it yours! (id:60365)
70 Gormley Avenue
Toronto, Ontario
Luxury Living In The Heart Of The City Where Modern Comfort Meets Classic Timeless Design Built By The Reputable Saaze Building Group And Curated Interiors By Wolfe ID. Welcome To 70 Gormley Ave A Striking Masterpiece That Redefines Contemporary Urban Living. Beyond Its Elegant Limestone Exterior Lies Over 3,800 Square Feet Of Thoughtfully Designed Space That Combines Modern Finishes With Timeless Charm. Step Inside And Be Greeted By A Bright, Open Layout With Soaring Ceilings, Expansive Windows, And A Seamless Flow Ideal For Both Relaxing And Entertaining. At The Heart Of The Home, The Exquisite Kitchen Is A Dream For Home Chefs And Hosts Alike Outfitted Top-Of-The-Line Appliances, Bespoke Cabinetry, And An Expansive Breakfast Bar. Rich White Oak Herringbone Hardwood Flooring Adds Character And Warmth Throughout The Main Level. Upstairs, The Second Floor Hosts A Luxurious Primary Suite Situated At The Back Of The House Featuring A Spa-Like Ensuite, A Custom Walk-Through Room. There Is Another Bedroom At The Front With Its Own Ensuite And Custom Closets. The Third Level Is Brilliantly Designed With Two Additional Bedrooms (Each With Ensuites) And A Secondary Laundry Room. The Fully Finished Lower Level Brings Even More Versatility, Offering A Spacious Rec Room Ideal For A Kids Play Area, Home Gym And An Abundance Of Storage. There Is Also A Nanny/In-Law Suite, A Full Bathroom And Super Spacious Laundry Room With Custom Built-Ins. Outdoors, Professionally Landscaped Front Garden With Gorgeous Outdoor Lighting. At The Back, The Rear Garden Could Easily Accommodate An In-Ground Pool. Nestled In The Heart Of Deer Park - One Of Torontos Most Desirable Family-Friendly Neighbourhoods And Walking Distance To Yonge St Restaurants, Shops, Subway, Beltline And So Much More. Excellent Public School Catchment Deer Park JR SR PS, North Toronto CI, OLPH & Holy Rosary. Short Walk To Prestigious Private Schools Including UCC, BSS & The York School. (id:60365)
5001 - 395 Bloor Street E
Toronto, Ontario
Truly A Gem! Brand new, never lived-in unit on the 50th floor of luxury condo "Rosedale on Bloor" with unobstructed panoramic view of the CN Tower, lake and the city. Conveniently located at Bloor & Sherbourne, this south-facing 1 bedroom + den unit offers an open floor plan with an additional study room perfect for those working from home. Floor to ceiling windows with lots of natural light. Steps away from subway & TTC, walk to Yonge & Bloor and shops. Connected to the Canopy Hotel by Hilton. Quick access to DVP and major transit routes. State of the art Amenities include: a huge outdoor terrace with BBQ, gym, indoor swimming pool, theater room, 24 hour security, visitor parking and much more. (id:60365)
301 - 5418 Yonge Street
Toronto, Ontario
A luxury condo by Tridel. Unit has a Tandem parking which fits 2 cars. Amenities Incl: Gym, Pool, guest suites Roof Top garden/BBQ. Walking distance to North York Subway, Minutes to shops &restaurants. Entire apartment including walls, Doors, Trims, closet spaces, and laundry room were painted Two years ago. Kitchen and guest washroom were renovated 2 years ago. (id:60365)
25 Acorn Trail
St. Thomas, Ontario
For Lease 3-Bedroom Home in St. Thomas! ( Entire property) Approx. 2,076 sq. ft. home on a 45 ft. x 114.8 ft. lot featuring 3 bedrooms, 3 bathrooms, and a spacious, functional layout. The main floor offers a modern kitchen with stainless steel appliances, a large island, pantry, and an open-concept living room perfect for entertaining. Upstairs features three generous bedrooms, a 4-pc bath, and a primary suite with a walk-in closet and 4-pc ensuite. Close to schools, parks, and amenities. (id:60365)
7 Maitland Avenue
Hamilton, Ontario
Fabulous 3 bedroom main floor rental in detached brick bungalow. New kitchen with double sink, eat-in dining area, centre island, quartz counter + backsplash, hardwood flooring throughout living area and all bedrooms. Oodles of natural light flows through large bay window in living room. Private entrance plus ensuite laundry. Parking and back garden access included. Great location; close to upper James shopping district, Limeridge mall, restaurants, public transit, quick access to the Linc and Hwy 403. Tenant pays 60% utilities (id:60365)
48 - 30 Times Square Boulevard
Hamilton, Ontario
Discover true pride of ownership in this stunning 3-bedroom townhouse nestled in the heart of Stoney Creek Mountain. Boasting turnkey perfection, this home features an open concept layout, upgraded lighting fixtures and pot lights on the main floor, stainless steel kitchen appliances, beautiful and cozy finished basement from the builder includes a powder room, freshly painted main floor, 2nd floor laundry room, upgraded blinds throughout and more! Close proximity to various parks and hikes, Stone Church Plaza that includes restaurants, grocery and more, easy access to major highways 403 & 407 and much more! Enjoy the convenience of a well-connected & vibrant community!Makes an ideal family home. (id:60365)
47 Mcnichol Drive
Cambridge, Ontario
Welcome to 47 McNichol Drive, nestled in the highly sought-after South Cambridge community of East Galt-Branchton Park. This spacious 4+1 bedroom, 4 bathroom, double car garage home offers over 2,400 sq. ft. of living space, thoughtfully designed with upgrades, storage, and a backyard made for entertaining. From the moment you arrive, the curb appeal stands out with an expanded driveway (2011) that can accommodate up to six cars, exterior pot lights, and beautifully landscaped grounds. Step inside to a bright and inviting main floor featuring a generous formal living and dining room currently set up as a large gathering space along with an open-concept kitchen overlooking the family room. The family room, with its cozy double-sided gas fireplace, is currently being used as a formal dining room, showcasing the flexibility of the main floor to suit your lifestyle needs. The grand staircase, upgraded with hardwood treads and elegant spindle work, leads to a spacious landing with vaulted ceilings and a large windowperfect for a home office nook. Upstairs you'll find four well-sized bedrooms and two full bathrooms. The primary suite impresses with a walk-in closet, private & refreshing second-storey balcony, and a 5-piece ensuite with His & Her Sink. The additional bedrooms share a 4-piece bath.The finished basement extends your living space with a potential fifth bedroom, full bathroom, and recreational open area, ideal for guests or family fun. Outside is where this home truly shines. Host unforgettable summer gatherings in your private entertainer's backyard, complete with a composite deck, above-ground pool, covered cabana, and storage shed. Situated in a family-friendly neighborhood, this home is within walking distance to excellent public and Catholic schools, parks, and community amenities. Also close proximity to South Cambridge Shopping Centre for all your needs. A rare opportunity to enjoy comfort, space, and lifestyle all in one. Book a view today! (id:60365)
2894 County 48 Road
Kawartha Lakes, Ontario
Spacious 6+1 Bedroom Home on 1.8 Acres - Income Potential in Coboconk, Kawartha Lakes Welcome to 2894 County Road 48 a unique property perfect for large families, multi-generational living, or rental income. This 6+1 bedroom, 3-bath home sits on a beautifully treed 1.8+ acre lot with a circular driveway offering parking for 20 vehicles. Plenty of space inside and out, including multiple living areas and generous green space for gardening or recreation. Zoned for flexibility, the layout allows for renting a room plus one, with separate spaces to maintain privacy.Located on a year-round maintained road, this home is steps from Tim Hortons, Foodland, Dining, and local amenities. Just minutes to Balsam Lake Provincial Park and the Trent-Severn Waterway, its ideal for outdoor enthusiasts. All of this just 1.5 hours north of Toronto. Whether you're seeking a personal retreat, full-time residence, or an investment opportunity, this property offers space, location, and potential. (id:60365)
54 Champlain Boulevard
Kawartha Lakes, Ontario
Located in the sought-after Springdale Gardens neighborhood, this updated home combines modern finishes with a rare ravine-backed setting with sunny southern exposure. The bright, open-concept design features a renovated kitchen with quartz countertops, a tile backsplash, and seamless flow into the dining area and cozy living room. A convenient powder room and laundry are located just off the kitchen. Sliding doors open to a spacious fenced yard with a large deck perfect for entertaining or relaxing while enjoying uninterrupted views of the ravine. Upstairs, you'll find three bedrooms, including a generous primary with his-and-hers closets, plus a bright 4-piece bath. Recent updates include engineered hardwood floors, bathroom tile flooring, a new roof and eavestroughs (2024), an owned gas hot water tank (2024), and a newer furnace and A/C (2019).Additional highlights include an attached garage and a fantastic location across from a park and field, with a creek and green space behind, and steps to Victoria Rail Trail. Don't miss this move-in-ready home in one of the areas most desirable neighborhoods. (id:60365)
3015 South Grimsby 18 Road
Grimsby, Ontario
Welcome to modern country living, close to everything! Approximately 10 minutes to all major amenities and highway access, this beautifully updated home offers the perfect blend of style, comfort, and function on a peaceful 1-acre lot. Through the new entry door and up the modern oak and iron design staircase, the open concept main level boasts 8 engineered hardwood floors throughout, a showpiece kitchen complete slim shaker cabinetry, rollout pantry, a waterfall quartz counter with matching backsplash, and updated appliances including a Fisher & Paykel fridge. The main level offers 3 bedrooms, an office (easily converted to a 4th bedroom) and an updated main bathroom with impressive 2x4 tiles, complimentary modern cabinetry and quartz counter. The versatile open concept lower level, offers an additional bedroom, plenty of floor space, gas fire place, updated kitchenette, remodelled full bath with 30x30 tiles, modern cabinetry and quartz counter, and a modern laundry room featuring epoxy floors, double sink tub, and brand-new washer/dryer. Enjoy the peaceful outdoors and morning sunrises or host friends and family on two new decks (22x14 and 12x10), or make use of the oversized 2.5-car garage with new, insulated 9x8 doors, shelving, slat wall, and man door. Additional upgrades and mentions include fresh paint, new trim, updated lighting and faucets, California wood shutters throughout, exterior windows and doors re-caulked, and a recently pumped septic (Aug 2025). Turnkey, stylish, and move-in readythis is the country home you've been waiting for. (id:60365)

