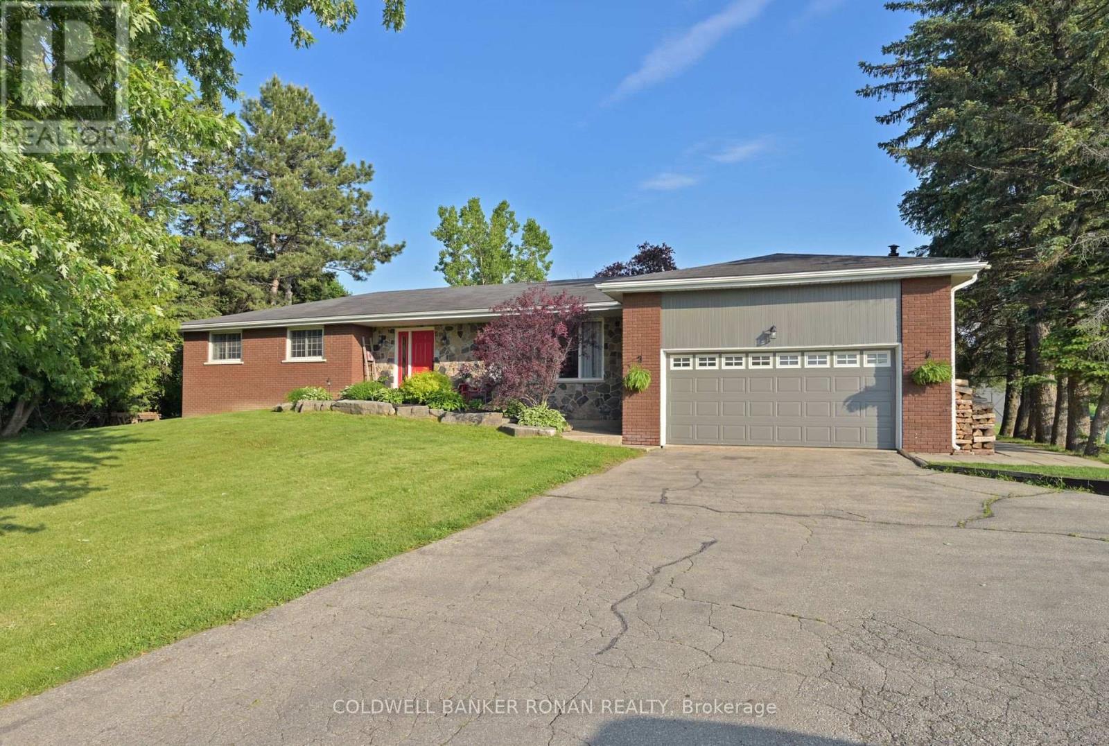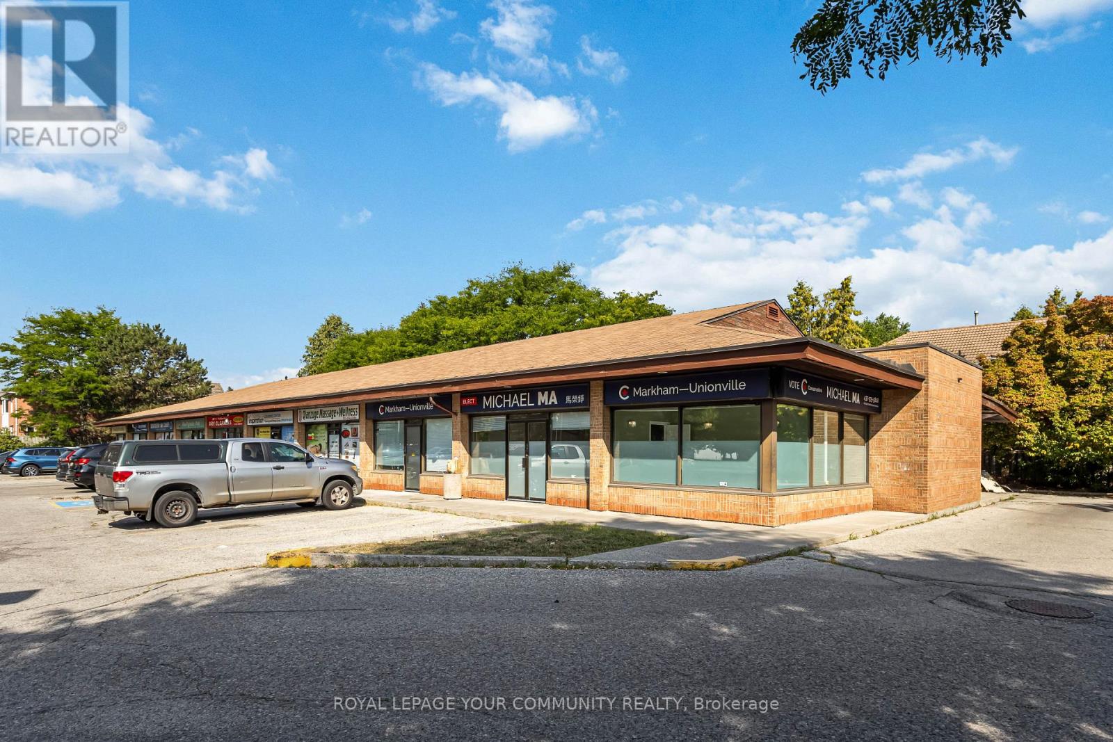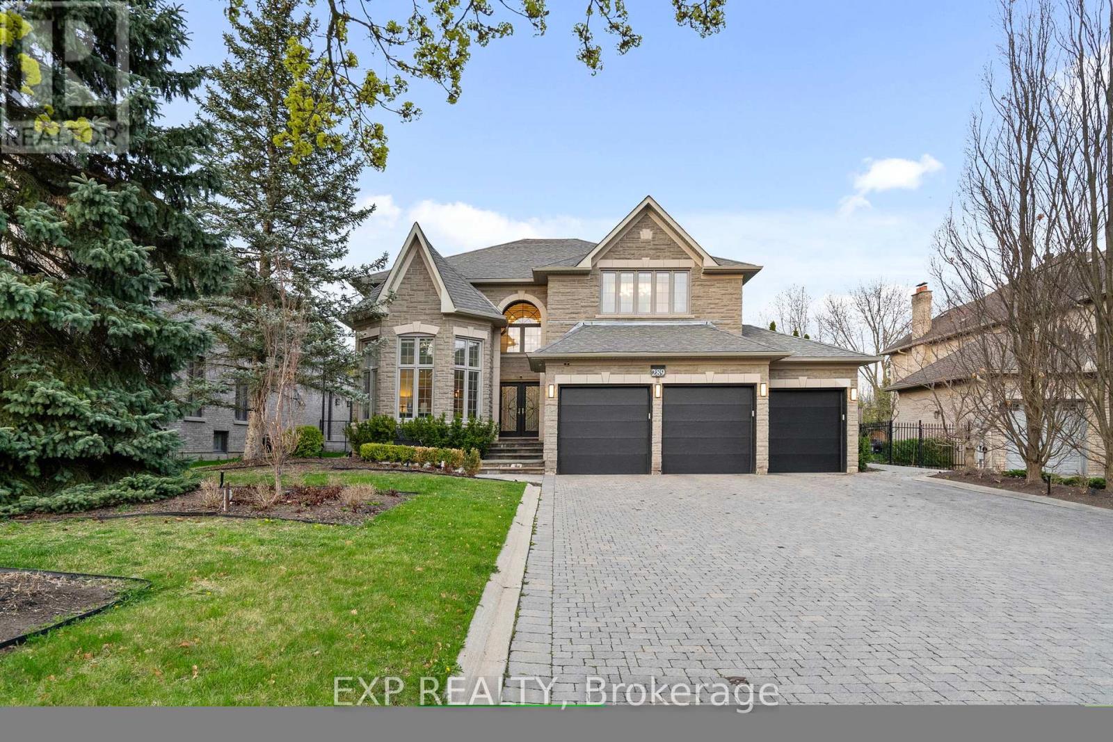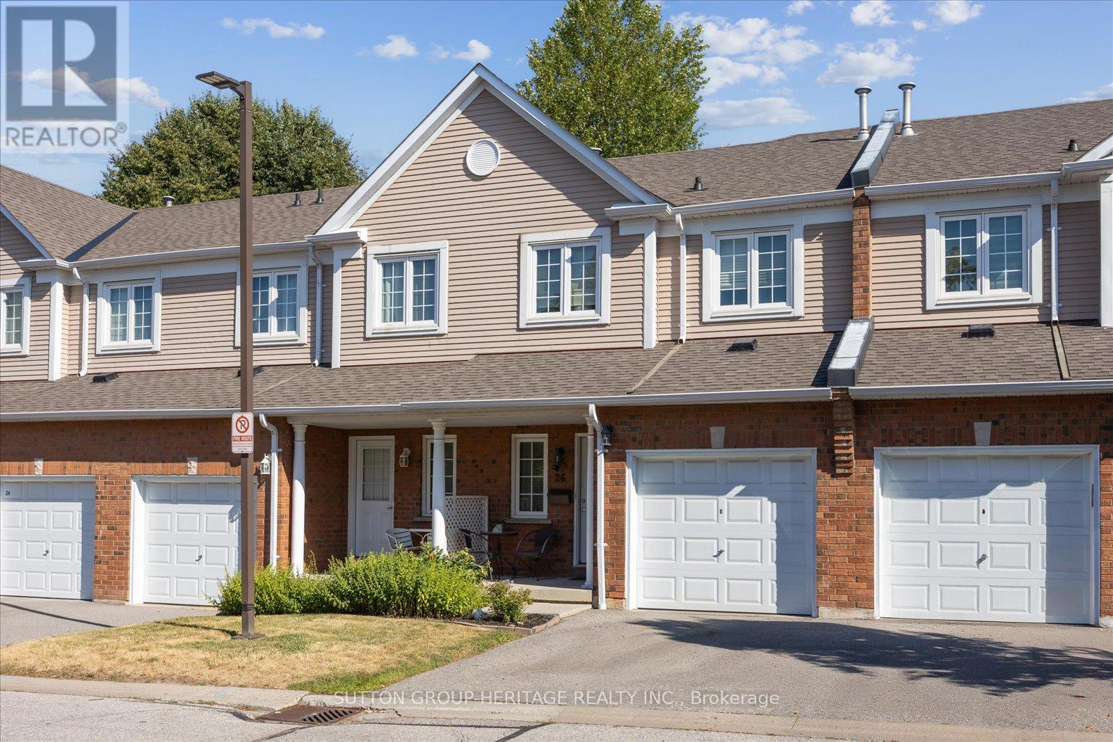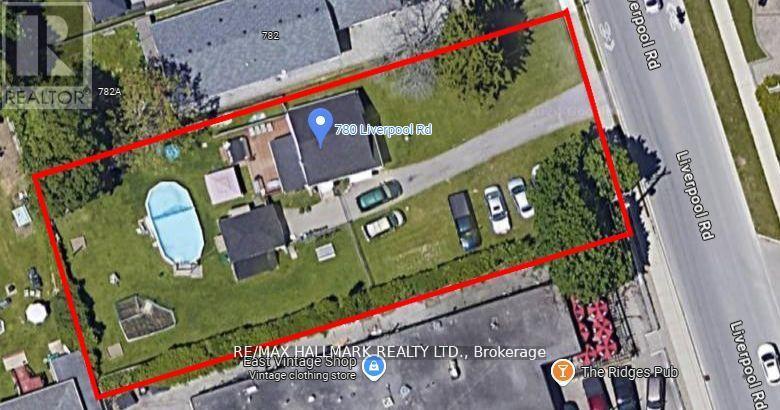404 - 105 Oneida Crescent
Richmond Hill, Ontario
Welcome to ERA 2 Condominiums, where modern living meets everyday comfort in a vibrant and central location. This bright and beautifully maintained 2 bedroom, 2 bathroom suite offers a functional split-bedroom layout with 9 foot smooth ceilings, upgraded laminate flooring throughout, and floor to ceiling windows that fill the space with natural light. Enjoy seamless indoor-outdoor living with an oversized 105 square foot private balcony, perfect for your morning coffee or evening unwind. The modern open concept kitchen is thoughtfully designed with quartz countertops, stainless steel appliances, under-cabinet lighting, and an upgraded large centre island ideal for both cooking and entertaining. The primary bedroom features a spacious walk-in closet and a 3-piece ensuite with upgraded tiles and a glass-enclosed shower. A second 4-piece bathroom and a spacious second bedroom provide added functionality and comfort for guests, family, or a home office setup. Experience resort-style amenities designed for ultimate comfort and ease, including an indoor pool, steam room, fitness centre, yoga studio, terrace with BBQs, party room, games room, guest suites, 24-hour concierge, and ample visitor parking. Centrally located just minutes from Langstaff GO Station, VIVA/YRT, Highway 407 & 404, Hillcrest Mall, restaurants, grocery stores, parks, and the future Yonge North Subway Extension. Includes the convenience of 1 parking space and 1 locker for extra storage. (id:60365)
7157 5th Line
New Tecumseth, Ontario
This beautifully updated 3-bedroom, 3-bathroom home offers the perfect blend of rural charm and modern living. Set on a serene country lot that backs directly onto a pristine golf course, this property provides the tranquility of nature with the convenience of nearby amenities. Step inside to find a bright, tastefully renovated interior featuring a spacious open-concept layout. Hardwood and laminate flooring run seamlessly throughout the home, adding warmth and style to every room. The expansive primary bedroom serves as your private retreat, offering ample space to relax and unwind. The heart of the home boasts an inviting living area, ideal for both entertaining and family gatherings, with natural views from every window. Whether you're preparing meals in the updated kitchen or enjoying your morning coffee on the back deck overlooking lush fairways, you'll appreciate the peaceful surroundings. Located just minutes from schools, shopping, and essential amenities, this home also offers easy access to Highways 9, 27, 50, and 400, making commuting a breeze. Don't miss this rare opportunity to own a slice of country paradise with urban convenience. Schedule your private showing today! **Extra insulation in attic, propane line to deck, Ironator, water softener, and wood stove in basement as is* (id:60365)
8 - 2 Corby Road
Markham, Ontario
Mixed-Use Future Development Zoning. See attachment for all uses. Corner Unit Situated in a high traffic area surrounded by extensive commercial and residential developments. Offers excellent signage opportunities and high visibility. Plenty of free surface parking available. (id:60365)
289 Westridge Drive
Vaughan, Ontario
This exquisite residence in Kleinburg is situated on a generous 68 x 208-foot lot and has been entirely renovated within the last three years. Enhancements include new garage doors, wide-panel engineered hardwood flooring throughout, and heated floors in the basement. The home also showcases elegant wrought iron railings, wainscoting on the main level, and freshly painted solid core doors with updated hardware. Modern light fixtures and energy-efficient pot lights illuminate the space, while the master bathroom features heated floors for added comfort. The backyard is a true oasis, complete with a dedicated gym. The newly updated basement, equipped with heated floors, includes a full-sized kitchen and a rough-in for a washer and dryer, making it perfect for independent living or rental opportunities. It boasts a separate entrance, and the kitchen cabinets have been resurfaced and painted, with all cabinetry throughout the home receiving upgraded hardware. The outdoor area of this residence is designed for relaxation and entertainment, featuring a resort-style yard with a saltwater pool and hot tub, both equipped with Coverstar covers. The heated Cabana Bar, outdoor washroom, and a spacious 40 x 20 covered loggia enhance the luxurious outdoor experience. (id:60365)
1 - 524 Rouge Hills Drive
Toronto, Ontario
Prime West Rouge Lakeside Community!!! Exclusive 1 bedroom unit in a Charming raised Bungalow... Nestled on a Quiet, Prestigious Street Surrounded by Elegant Ravine Homes! This Lease Includes Only the unit in Basement, Featuring 1 Bright spacious Bedroom, 1 Kitchen with Sleek Appliances and Ample Cabinetry, 1 Full Bathroom, and Convenient Ensuite Laundry. Sunlit Spaces with Large Windows front Outdoor Access Invite Abundant Natural Light and Seamless Enjoyment of the Scenic Surroundings. The Main Floor is a Separate Rental Unit with Independent Access. Prime Location on a Low-Traffic Crescent, Steps from Top-Rated Schools, TTC Buses, Local Shops, Black Dog Pub, Restaurants, GO Train, Rouge River, National Park, Beach, and Scenic Waterfront Trails Along the Lake! An Affordable Opportunity to Call This Lakeside Walk-Out Basement Gem Your Home! (id:60365)
1 Robideau Place
Whitby, Ontario
Welcome to 1 Robideau Place! Great opportunity to live in highly sought after family friendly community! This spacious residence offers over 2,900 sq. ft. of finished living space situated on a 46 x 107 ft corner lot with a fully fenced backyard and desirable southern exposure, designed for comfort and style. Step inside to an open-concept main floor filled with natural light. The living room boasts a soaring cathedral ceiling and hardwood floors! The separate dining room is perfect for hosting, and the cozy family room features a gas fireplace. The bright, eat-in kitchen includes a sliding glass walkout to the sunny backyard ideal for summer entertaining. Upstairs, the oversized primary bedroom offers a walk-in closet and a 4-piece ensuite with a separate soaker tub. Three additional generous bedrooms, each with double closets, provide ample space for the whole family. The finished lower level includes a spacious rec room, a 2-piece bath, a private office, and abundant storage. Elegant California shutters throughout! A main floor laundry room and double car garage add convenience. Perfectly located close to schools, parks, transit, shopping, highways, and all amenities, this home combines location, size, and features in one exceptional package. Don't miss your chance to live in this great community! Book your showing today! (id:60365)
64 Tabaret Crescent
Oshawa, Ontario
Stunning 2 Bedroom Townhouse Great For Young Professionals Or Small Family! Warm And Welcoming Open Concept Floor Plan Perfect For Entertaining. Access To Balcony Off Of The Family Room Great For Enjoying Summer Days And Bbq. Bedroom Level Laundry Is Super Convenient. Interior Access To Large Garage - Great For Parking And Additional Storage! Minutes From The Brand New Costco, Amazing Shops, Restaurants, Schools, Parks, 407 And More! (id:60365)
306 - 60 Brian Harrison Way
Toronto, Ontario
This all-inclusive one-bedroom unit features a locker, parking, and a balcony. It offers direct access to rapid transit and GO Bus services. The location is within walking distance of the YMCA, Scarborough Town Centre, Civic Centre, a mall, a movie theater, restaurants, and parks. It's just minutes from Highway 401.The modern kitchen is equipped with a new quartz countertop. Additional amenities available 24 hours include a concierge, indoor pool, sauna, library, games room, billiards, virtual golf room, and a party/meeting room, among others. (id:60365)
26 - 10 Bassett Boulevard
Whitby, Ontario
Welcome to this well-appointed 3-bedroom townhouse located in a highly sough-after, family-oriented community. Just minutes from schools, parks, transit and everyday amenities, this home offers comfort and convenience in a fantastic location. Enjoy a bright and functional kitchen with a walk-out to the backyard. The spacious primary bedroom features two closets, providing plenty of storage. With two bathrooms and generous living space throughout, there's room for the whole family. Whether you're a first time buyer, downsizing or looking to invest, this home is a wonderful opportunity to enjoy a vibrant neighbourhood with everything you need close by. (id:60365)
780 Liverpool Road
Pickering, Ontario
Large Lot With Tons Of Development Potential! This 80x190 ft lot is located in the heart of Bay Ridges in South Pickering, just steps away from restaurants, shopping, the lake, Frenchman's Bay Beach, Go Train, the 401, and Pickering Town Centre. There is potential for a severance to two lots. unlimited possibilities for redevelopment., Being sold under power of sale on as is where is basis. (id:60365)
63 - 2758 Eglinton Avenue E
Toronto, Ontario
Welcome to Your New Home! Step into this bright and beautifully updated 3+1 bedroom townhome nestled in a family-friendly neighborhood. Boasting over 1,800 sq ft of thoughtfully designed living space, this home combines comfort, style, and unbeatable convenience. Enjoy a modern, open-concept layout perfect for everyday living and entertaining. The kitchen was fully renovated just 2 years ago, featuring sleek finishes and functionality for the home chef. All three floors have been recently updated with hardwood flooring, and custom California shutters add a touch of elegance throughout. The finished basement offers a versatile space ideal for a home office, rec room, or guest suite. Step outside to a private backyard patio, a perfect retreat for relaxing or hosting family BBQs. Prime Location! This home is perfectly situated with transit and shopping right at your doorstep. Just minutes away from the GO Train, subway, Highway 401, and local hospitals, making daily commutes and errands effortless. Don't miss this incredible opportunity to own a move-in-ready home in one of the area's most connected and family-friendly communities. Book your private showing today this one wont last! (id:60365)
48 Fishery Road
Toronto, Ontario
Nestled in the highly sought-after Highland Creek community of Scarborough, this stunning home sits on a serene street lined with mature, tree canopied sidewalks, offering a picturesque setting that enhances its charm and curb appeal. The main floor features a custom designed kitchen with granite countertops, stainless steel appliances, and a walkout to a beautiful, large pie shaped backyard perfect for entertaining or relaxing in your private outdoor retreat. This rare lot offers potential for a future home addition or even building a second dwelling (subject to zoning and approvals), making it an incredible investment opportunity. The inviting family room showcases a cozy wood-burning fireplace with classic brick accents, while the sun-filled living room overlooks the front yard and flows seamlessly into the formal dining area. Additional main floor highlights include a convenient laundry room and direct access to an oversized garage. Upstairs, the spacious primary bedroom retreat boasts a renovated 3-piece ensuite and a walk-in closet. Three additional generously sized bedrooms offer plenty of space for the whole family and share a well appointed 3-piece main bathroom. The fully finished lower level includes a large recreation room with a bar counter, an extra bedroom, and another 3-piece bathroom perfect for guests, in-laws, or extended living arrangements. Ideally located just minutes from the University of Toronto Scarborough, Centennial College, the Pan Am Centre, and the future Scarborough Academy of Medicine and Integrated Health (SAMIH). Commuters will appreciate the quick access to Highway 401 and TTC. Enjoy the charm of Highland Creek Village with its local dining and shopping, plus nearby walking and biking trails that connect you with nature. This is more than just a home, it's a rare opportunity to live in a family-friendly neighborhood that offers the perfect blend of nature, convenience, and community. (id:60365)


