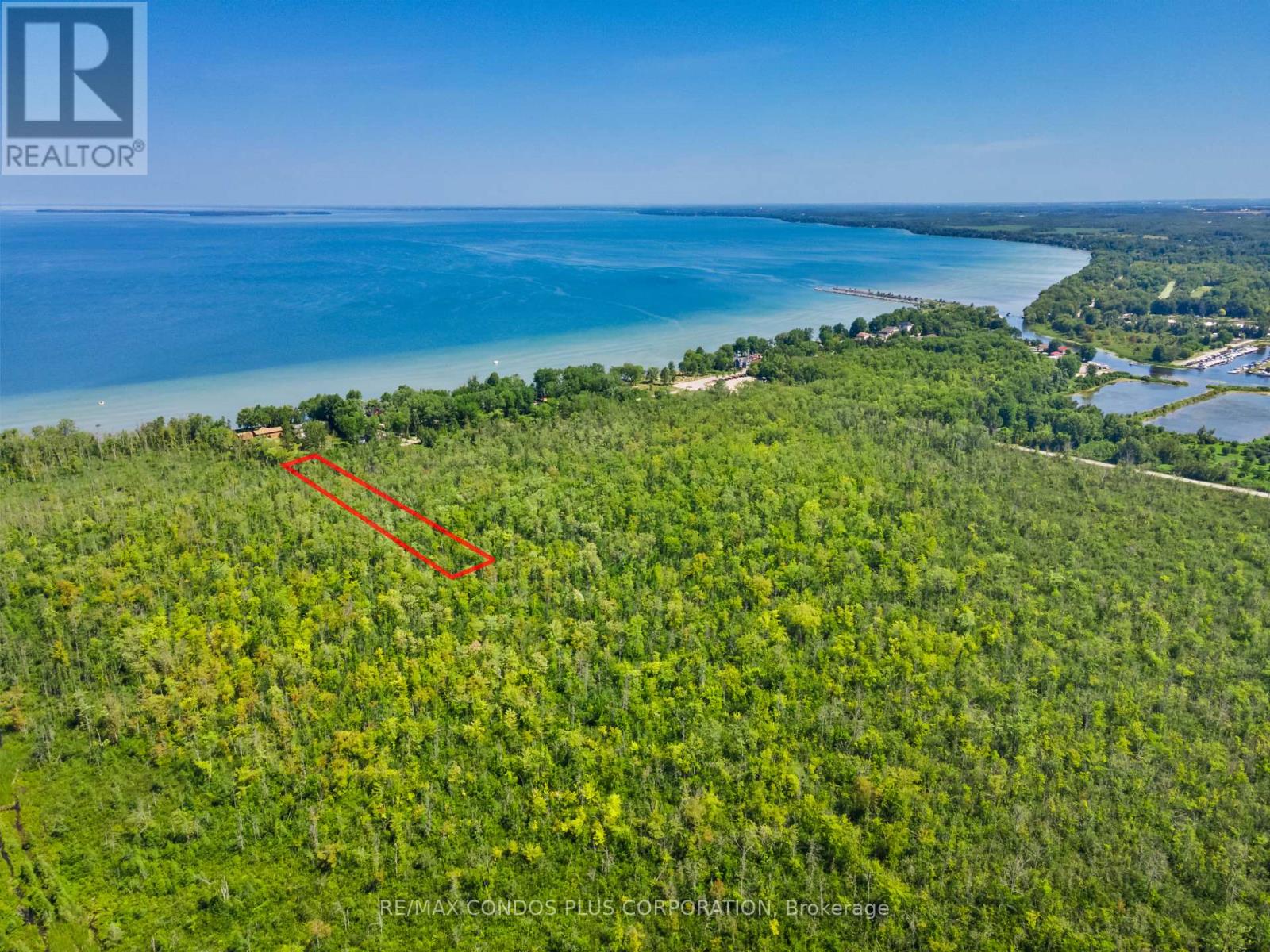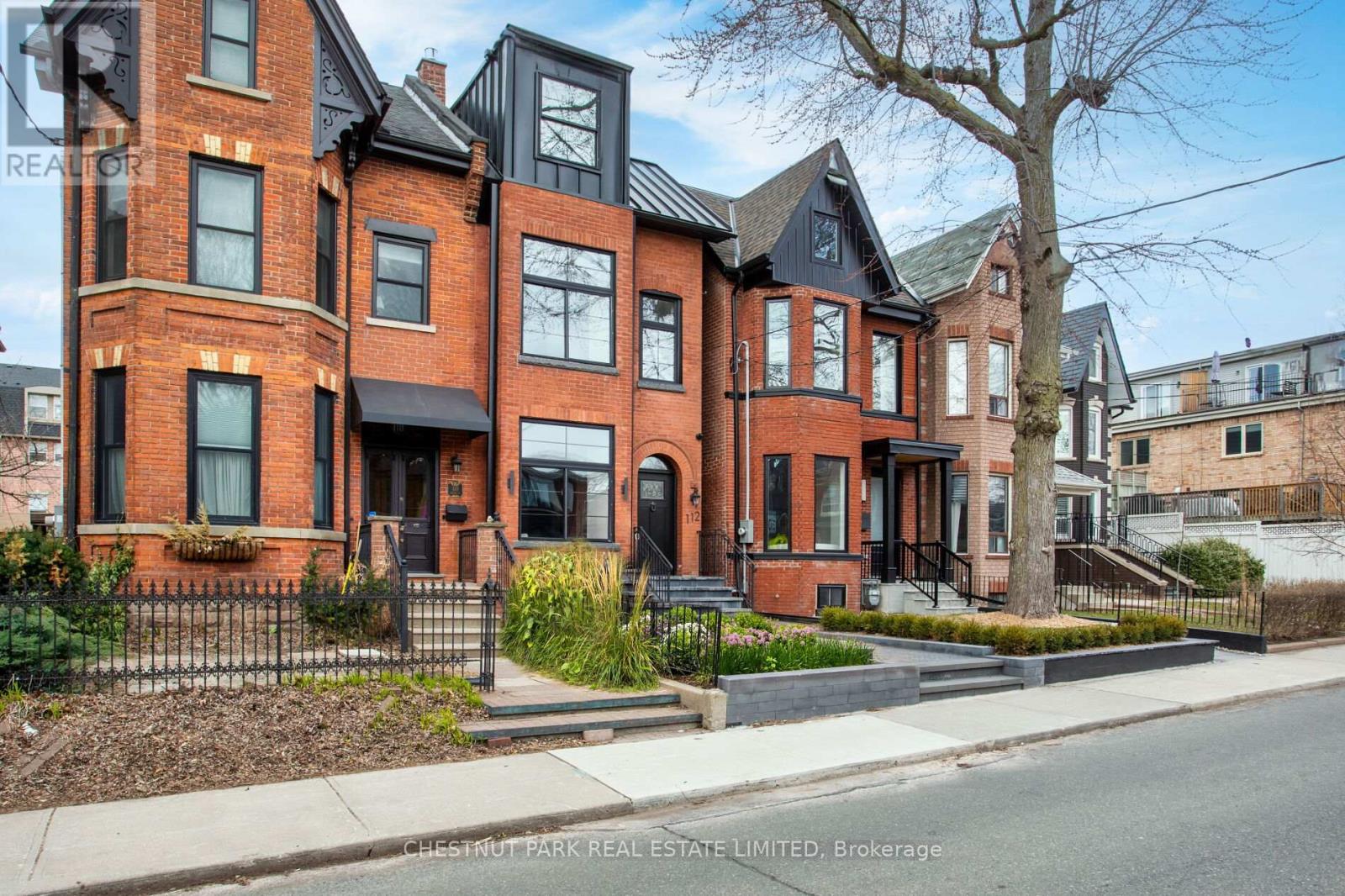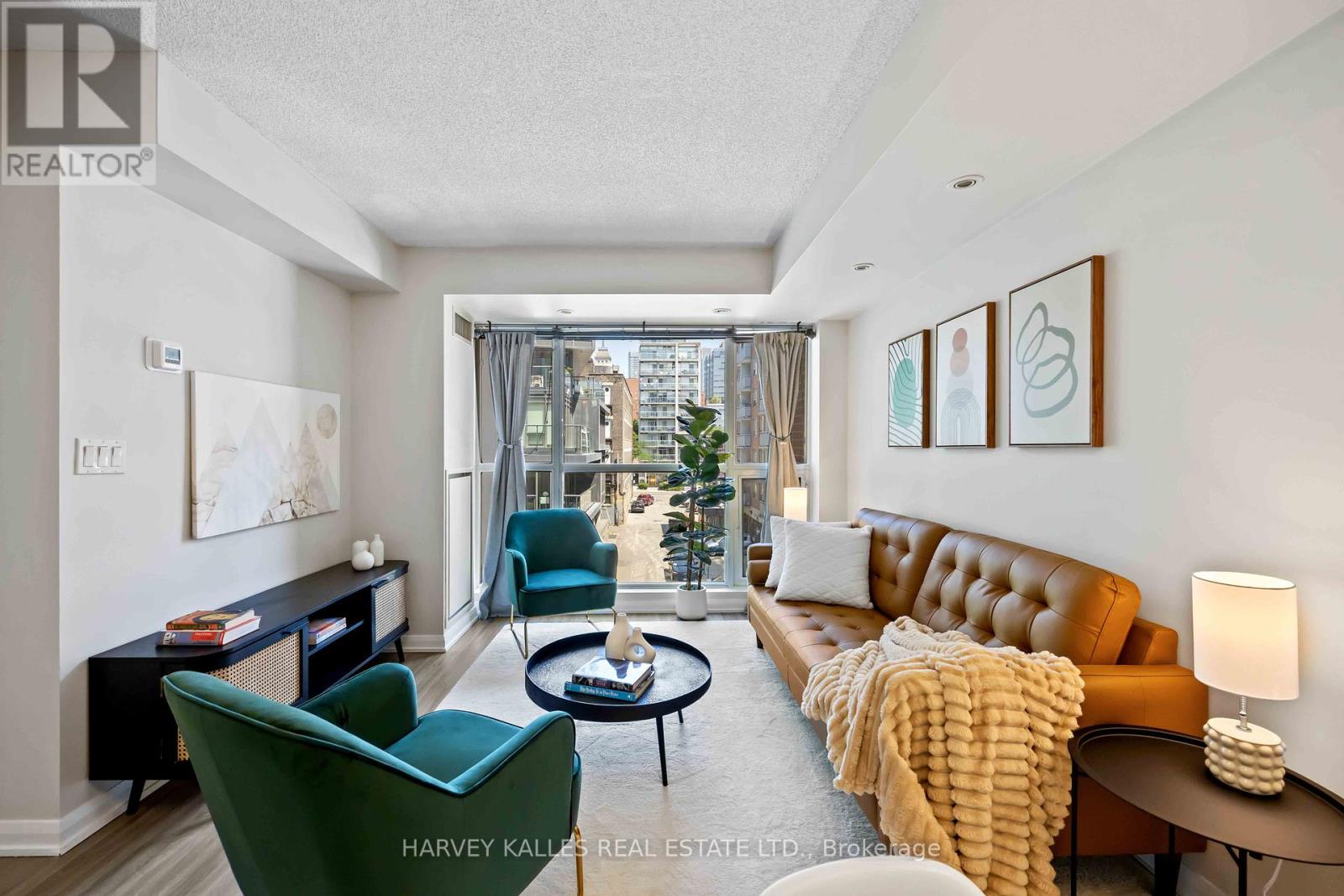309 - 9225 Jane Street
Vaughan, Ontario
This Approximately 835 SFt Plus 63 SFt Balcony 2 Bedroom Plus A Den Condo Is Priced To Sell. Located Near The Elevator For Convenience With Your Groceries. Also, One Parking Spot Is Near The Elevator. Overlooking The Ravine. Located In High Demand Bellaria Building With 24 Hour Concierge. Near The Vaughan Mall And All Highways. The Condo Features 9ft Ceilings, Open Concept Layout, Large Windows, Kitchen With Ample Cupboard Space, Granite Countertops, Breakfast Bar And A Large Dining Area For Family Gatherings. 2 Large Bedrooms Separated By Open Concept Living Area For Privacy. In Suite Laundry With Sink And Extra Storage. Enjoy The Walks On 20 Acres Of Private Park And Walking Trails With Manicured Gardens, Ponds and Streams. 24 Hour Gate Security Plus Concierge Service, Amazing Amenities. Exercise Room, Party Room, Guest Suite, Outdoor BBQ Area, Visitor Parking, Large Balcony For Entertaining, Within Walking Distance To Restaurants, Shops, Vaughan Mills Mall, Transit, Highway 400, 407, Go Station, A Must See Immaculate Move In Condition Shows 10+++. (id:60365)
227 Heritage Street
Bradford West Gwillimbury, Ontario
Welcome To This Beautifully Maintained Detached Residence Located In A Serene And Family-Friendly Neighborhood. The Main Floor Features Elegant Hardwood Flooring Throughout, Offering Distinct And Spacious Living And Dining Areas. A Generously Sized Family Room With A Cozy Fireplace Provides A Perfect Space For Relaxation And Entertaining. The Modern Eat-In Kitchen Is Equipped With A Central Island, Ideal For Both Cooking And Casual Dining. A Breakfast Area Opens Directly To The Backyard, Enhancing Indoor-Outdoor Living. An Additional Office/Den With A Window Is Also Located On The Main Floor, Perfect For Working From Home. The Second Floor Boasts Four Spacious Bedrooms. The Primary Bedroom Includes An Expansive Walk-In Closet And A Luxurious 5-Piece Ensuite Bath. Two Bedrooms Are Connected By A Jack And Jill Washroom, Each With Its Own Walk-In Closet. 2nd Bedroom Features Its Own 4-Piece Ensuite And A Closet. All Bedrooms Are Bright And Airy, With Ample Natural Light From Large Windows. Convenient Second-Floor Laundry Adds To The Practicality Of This Home. Direct Access From The Garage To The Home Provides Additional Ease And Comfort. This Home Is Ideal For Families Seeking A Blend Of Comfort, Functionality, And Modern Living In A Peaceful Setting. (id:60365)
9 Stonebriar Drive
Vaughan, Ontario
EXTENSIVELY RENOVATED THROUGHOUT! Pride of ownership! Beautiful townhouse in the heart of Maple with many upgrades: All new main floor, including all new kitchen with a centre island, granite countertops, double sink, stainless steel appliances, shaker cabinets, crown mouldings, pot lights, hard wood and pocelain flooring, new front door, new sliding back door. All new basement with Luxury vinyl flooring featuring a kitchenette, pot lights, storage space, 2pc bathroom, upgraded electrical panel with surge protector, new furnace, new AC, owned hot water tank, sound proof insulation in basement ceiling. 2nd floor features new light fixtures, new main bathroom, all new 5 pc ensuite bathroom with dual vanity, bidet and glass enclosed shower, racks and shelving in walk-in closet. Freshly painted throughout, clean and bright with great layout, direct access to garage, 2/3 new backyard fence, new deck and railing, central vacuum, alarm system, smart thermostat and door bell camera, epoxy flooring on front porch, Zebra blinds throughout, all new triple pane windows throughout the house...Truly turn key! Walk to Maple Community Centre, Maple GO train station, library, shops and restaurants close by. Quick drive to Hwys 407/7/400. (id:60365)
131 Landolfi Way
Bradford West Gwillimbury, Ontario
Welcome to 131 Landolfi Way, your chance to own a beautifully maintained townhouse in the heart of Bradford's sought-after family community. This spacious 3-bedroom, 4-bathroom home offers the perfect blend of modern comfort and functionality, ideal for growing families or anyone craving extra space. Step inside to a sun-filled, open-concept main floor featuring a stylish kitchen with quality cabinetry, stainless steel appliances, and a generous dining area perfect for family dinners or entertaining friends. The inviting living room seamlessly connects to a private backyard, offering the ideal space for relaxing or hosting summer BBQs. Upstairs, you'll find three bright bedrooms, including a spacious primary suite complete with a walk-in closet and a private ensuite, your perfect retreat after a busy day. Additional bedrooms are ideal for kids, guests, or a dedicated home office. The finished basement adds incredible value and versatility, featuring an extra bedroom, bath, and kitchen perfect for extended family, guests, or recreation space. (Buyer/agent to verify retrofit status and permits.) Located in a family-friendly neighbourhood, you're just steps from top-rated schools, parks, shopping, restaurants, and all of Bradford's amenities. Commuters will love the quick access to Hwy 400 and GO Transit for easy trips to the GTA. Built by a reputable builder known for quality craftsmanship, this turnkey home is ready to welcome its next owners. Don't miss out on this fantastic opportunity -discover comfort, style, and convenience at 131 Landolfi Way! (id:60365)
1 Donna Drive
Georgina, Ontario
Discover a Rare Opportunity to Own a Coveted Massive Lot Steps from Lake Simcoe! Imagine waking up to the tranquility of nature, just across the road from the sparkling waters of Lake Simcoe. Nestled at the very end of a quiet cul-de-sac on Donna Drive in Pefferlaw, Georgina, ON. This extraordinary 122 x 704 FT lot offers the space, privacy, and natural beauty you've been searching for. Build your dream home or create the ultimate private retreat in a peaceful neighbourhood with large homes full of character; where serenity meets convenience. Walk to a gorgeous sandy beach, explore nearby parks and playgrounds, tee off at local golf courses, or set sail from the nearby marina. Best of all, this idyllic escape is only one hour from Toronto, making it perfect for weekend getaways or full-time living. With easy access to Highway 404 and Highway 48, getting here is a breeze. Your future paradise is waiting. Don't miss this rare chance to create it. (id:60365)
(Upper) - 239 Lakeland Crescent
Richmond Hill, Ontario
Gorgeous 2-Bdrm Unit Nested In The Beautiful Oak Ridges Lake Wilcox Area. This Home Is On 2nd Flr Of The Main House & Has Separate Entrance At The Back Part. Two Bright & Spacious Bdrms Facing South With Fantastic Views Of The Lake, A Large Kitchen With New Cabinets And Huge Living/Dining Area. Brand New S/S Washer&Dryer, Dishwasher, Range hood, Stove. Close To Both Yonge&Bayview Amenities & public Transit. Steps To Lake Wilcox, Community Cntr/Gym. (id:60365)
5302 - 950 Portage Parkway
Vaughan, Ontario
***Luxury 2 Bed,2 Bath*** Stunning Transit City 3 East Tower***Very Bright & Spacious Corner Unit, Floor To Ceiling Windows, Wrap Around Balcony With Northeast Views, Prime Location In Vaughan Metropolitan Centre. Steps To Vmc, Vmc Subway, Bus Terminal & Ymca*** Easy Access To Hwy 427, 400 & 407*** 5 Minutes Short Drive To York Uni*** Easy Commute To Downtown Toronto*** Close To Restaurants, Malls, Vaughan Mills, Banks*** (id:60365)
5302 - 950 Portage Parkway
Vaughan, Ontario
***Luxury 2 Bed,2 Bath*** Stunning Transit City 3 East Tower***Very Bright & Spacious Corner Unit, Prime Location In Vaughan Metropolitan Centre.Steps To Vmc, Vmc Subway, Bus Terminal & Ymca*** Easy Access To Hwy 427, 400 & 407*** 5 Minutes Short Drive To York Uni*** Easy Commute To Downtown Toronto*** Close To Restaurants, Malls, Vaughan Mills, Banks*** (id:60365)
125 Cliff Thompson Court
Georgina, Ontario
Discover this Charming, newly constructed Cedar Ridge residence by Delpark Homes in the serene Town of Sutton. This impressive two-story, all-brick home offers 2,742 sq ft of above-grade living space (largest layout available), a double garage, and four spacious bedrooms, each complemented by one of three full upper-level washrooms. Enjoy upgraded modern lighting and premium hardwood flooring throughout the main level, with elegant ceramic tiles in the kitchen and breakfast area. The beautiful kitchen features upgraded Stainless Steel appliances, Quartz countertops, and a stylish, highly functional, Island with pendant lighting. Retreat to the spacious primary suite, complete with a walk-in closet and a luxurious 5-piece ensuite with double sinks. Located just minutes from downtown Sutton, Jackson's Point Harbour, and Georgina Beach, this home offers the perfect blend of tranquility and convenience. Don't miss the opportunity to make this tastefully appointed property your new home. (** A Short 15-minute drive from Hwy 404 **) - Definitely A Must See!!! (id:60365)
112 Givins Street
Toronto, Ontario
Originally Built 1913 Century Home That Has Undergone A Complete Back To The Bricks Modernization in Prime Trinity Bellwoods, Featuring 4+2 Bedrooms & 5 Bathrooms With Contemporary Finishes Throughout. Light & Bright Open Concept Main Floor Features, Almost 10' High Ceilings, White Oak Floors, Two Gas Fireplaces, Gorgeous Living & Dining Room Spaces Open To The Centre Kitchen With Top Of The Line Appliances Including A 5-burner Stainless Steel Range, Seamless Taj Mahal Quartzite Island and Countertops, Amazing Flow For Entertaining With Rear Family Room That Finishes Off The Main Floor With Custom Built-Ins & Fireplace, Floor To Ceiling Windows With Walkout To A Sunny West-Facing Patio/Backyard With Gas Line For BBQ. Private Covered Rear Parking Via Laneway With Overhead Roll-Up Remote Garage Door. Upstairs You'll Find A Second Floor Primary Retreat Which Includes A 5 Pc Ensuite Bath With a Stand-alone Soaker Tub, A Large Shower With Bench Seating & Large Walk-In Closet With Custom Built-ins. Additional Bedrooms Are Well Proportioned With Easy Access To Two Additional 4 Piece Baths, Both With Bathtubs, Plus Convenient Secondary 2nd Floor Laundry Rough In With Proper Built-up Basin and Floor Drain. 4th Bedroom (Currently A Den) Offers A Walkout To A Huge West -Facing Private 3rd Floor Rooftop Deck, Perfect For Unwinding While Taking In Some Breathtaking Sunsets & City Views. Fully Finished Lower Level Features An Enormous Recreation Space Adding Additional Living Space To This Fabulous Home Plus An Additional Bedroom, Bath & Secondary Laundry Room. Seller Has Plans and Zoning Approval For Proposed Laneway. Easy Access To Every Convenience Imaginable (A Walk Score of 99/100) With Transit, Incredible Restaurants, Entertainment & Shopping & The Beautiful Trinity Bellwoods Park At Your Doorstep and Ossington Strip. (id:60365)
416 - 18 Beverley Street
Toronto, Ontario
Welcome to the 416!! This sun-drenched and spacious 1 bedroom plus den, 2 full bathroom condo offers nearly 750 square feet of functional living space. This condo is perfectly situated in one of the most vibrant part of downtown Toronto. It cannot get more hip than the well renowned Queen St. West. Featuring a beautiful and efficient layout, this freshly painted unit is finished in a neutral palette with upgraded granite countertops completely turn key and move-in ready. This well-designed layout creates an inviting feel that maximizes space and natural light. The generous versatile den is perfect for a second bedroom, home office, or guest room. With two full washrooms, parking, & locker, this condo checks all the boxes for modern city living. Ideally located just steps to public transit, U of T, Chinatown, The Eaton Centre, and Toronto's trendiest restaurants and shops, everything you need is right at your doorstep.This condo runs beautifully being managed by one of the most reputable management companies, residents enjoy top tier amenities, including an expansive, beautifully landscaped courtyard, and a recently updated, fully-equipped gym with dedicated yoga space. Stylish, spacious, and superbly located this is downtown living at its best. (id:60365)
18 - 780 Sheppard Avenue E
Toronto, Ontario
2 Bedrooms + Den (Can Be Used As 3 Bedroom) .Approx 1000 Sq Ft , 9 Ft Smooth Ceiling.Modern Kitchen With Stainless Steel Appliances and Granite Countertop , Minutes Walk To Bessarion Subway Station,Ethennonnhawahstihnen' Community Recreation Centre,Library, Ikea, Canadian Tire,Restaurants. Easy Access To Hwy 401 & 404, Go Train, Close To Nork York General Hospital, Bayview Village & Fairview Mall. (id:60365)













