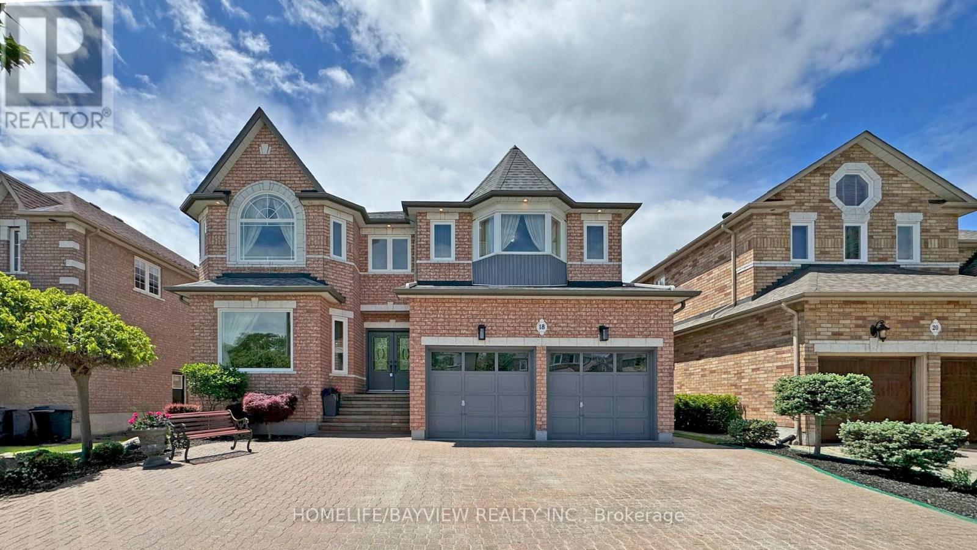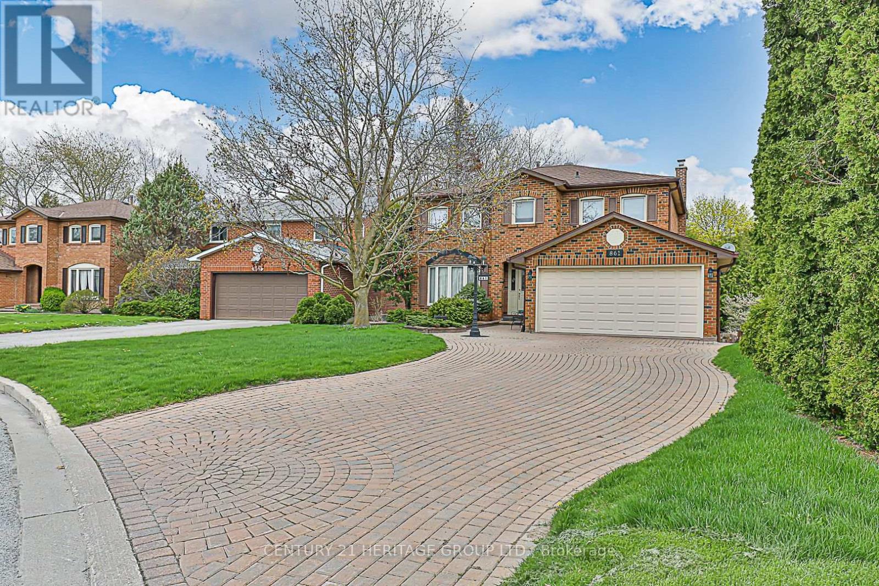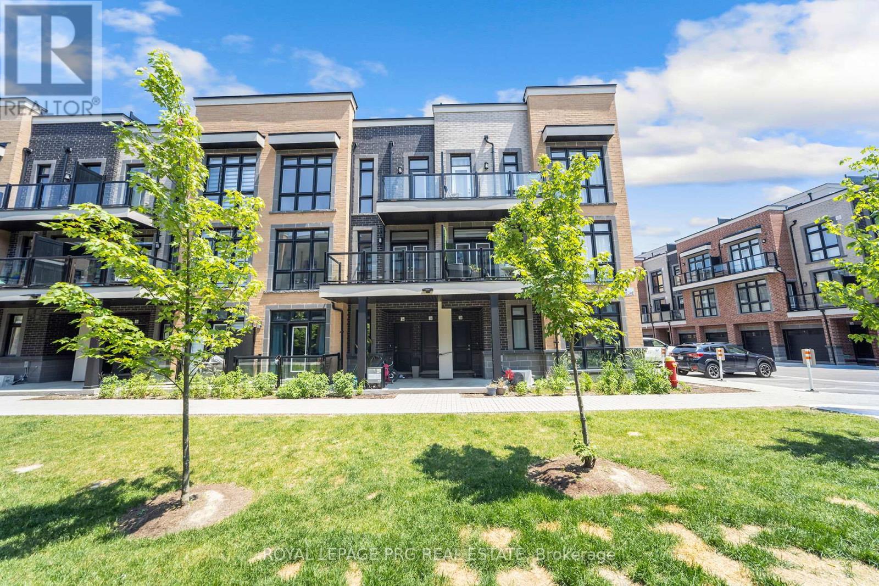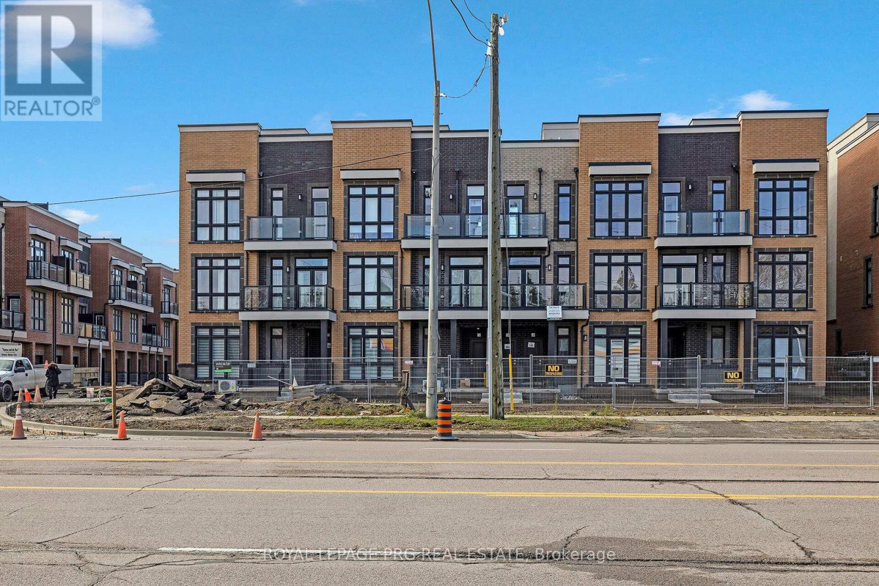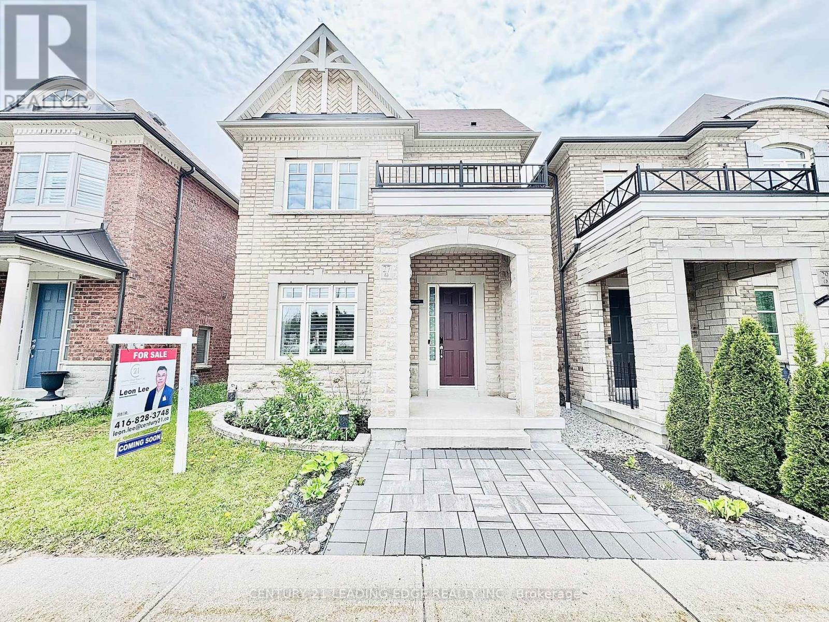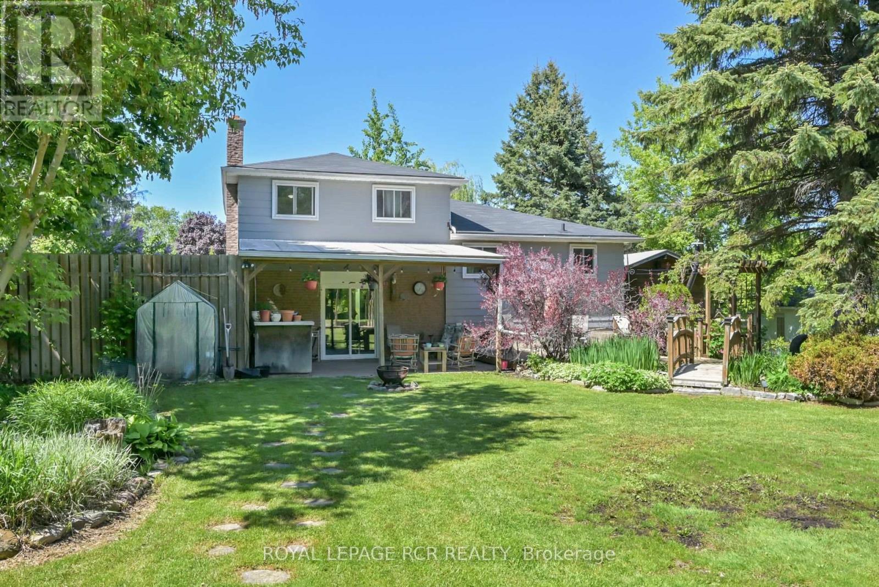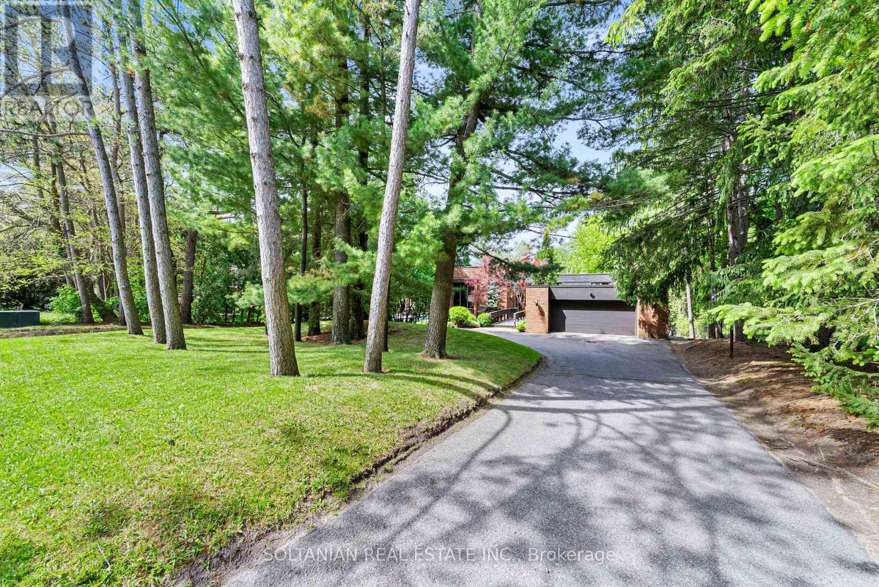18 Marinucci Court
Richmond Hill, Ontario
Welcome to this exceptional 5+2 bedroom, 5-bathroom detached home in the prestigious Millpond Community ! Nestled on a quiet, family-friendly court, this beautifully maintained property offers over 5,000 sq ft of total living space including a professionally finished 2-bedroom basement apartment with separate entrance, perfect for extended family or rental income.The main level features a bright and functional layout with a dedicated office,skylight, and abundant natural light throughout. The spacious kitchen opens to a cozy family room, ideal for entertaining or relaxing.Freshly Painted , Brand new hardwood floor and step. Enjoy the luxury of no sidewalk with a huge driveway that accommodates multiple vehicles. The landscaped front and backyard create a peaceful outdoor oasis, perfect for summer gatherings.Located just steps to top-ranked schools, parks, trails, and all amenities, this home offers the perfect blend of comfort, space, and location.Dont miss this rare opportunity in one of the most sought-after neighborhoods! (id:60365)
2 George Street
Innisfil, Ontario
Charming Gem in the Heart of Cookstown! Welcome to 2 George Street, a beautiful 2-bedroom, 1.5-bath home nestled in the desirable and historic village of Cookstown (Innisfil). Bursting with character and modern charm, this property offers the perfect blend of comfort, style, and convenience. Step inside to discover a bright, open-concept living space with contemporary finishes throughout. The thoughtfully designed kitchen features sleek cabinetry, stainless steel appliances, and ample counter space ideal for both everyday living and entertaining guests. Enjoy two bedrooms, a large main bath, and a convenient powder room perfect for families or down-sizers looking for a turnkey home. Outside, the private yard offers room to relax, garden, or host summer barbecues in a peaceful neighborhood setting.Located just steps from Cookstown's quaint shops, restaurants, parks, and only minutes to Hwy 400 for an easy commute. (id:60365)
861 Columbia Court
Newmarket, Ontario
Stunning detached 4 bedroom residence that redefines spacious living. This beautifully appointed home boasts rooms which offer the perfect blend of comfort and style. The sitting room, a lovely retreat with fireplace and walk-out to an inviting deck. The kitchen has a large eat-in area and is complete with Stainless Steel Appliances. The Primary bedroom offers a walk-in closet and ensuite bathroom. There are 3 other generously-sized bedrooms with closets. One of the highlights of this home is the fabulous finished basement complete with kitchen and walk-out to a large deck. It is a space tailor-made for entertaining, overlooking a mature, fully fenced backyard offering peace and privacy. Convenience is at your doorstep with this property's location including schools, shopping and access to all major routes. (id:60365)
100 Cherry Hills Road
Vaughan, Ontario
Bird watcher's paradise! Beautiful detached house backing onto a quiet park & stream. Four bedrooms / four bathrooms / two kitchens / a sauna. Recently renovated main kitchen / fireplaces on main and lower floors / two-car garage / six-car total parking area. Large backyard with a deck and fruit trees. Enjoy a BBQ on the large upper rear balcony. A bright walk-out basement with large windows that has its own separate entrance, kitchen and bathroom - perfect for renting out, Quiet, safe neighbourhood with nearby public & Catholic schools; a quick drive to Sheppard West & Pioneer Village subway stations, Hwy 400 & 407, and York University. (id:60365)
17 - 8 Sayers Lane
Richmond Hill, Ontario
Discover refined elegance in this 3-bedroom, 3-bathroom luxury condo townhome in the prestigious Oak Ridges community. Just 18 months old, this stunning residence boasts over $13,000 in premium upgrades, including a chef-inspired kitchen with quartz countertops, top-tier stainless steel appliances, upgraded cabinetry, and a stylish backsplash. Enjoy 9-ft smooth ceilings, floor-to-ceiling windows, elegant wrought iron pickets, and a rich hardwood staircase. The primary suite features a spa-like ensuite with an oversized frameless glass shower. A true highlight is the private 488 sq. ft. rooftop terrace, offering unobstructed views-ideal for entertaining or unwinding in style. Situated just steps from Yonge Street, fine dining, cafes, boutique shops, and top-tier amenities, with quick access to Lake Wilcox Park, the GO Station, and Hwy 404. (id:60365)
11 Catherine Avenue
Aurora, Ontario
A Masterpiece of Architecture, Design & Experience! 4,000+ Total Square Feet of immaculately maintained & high end finishes. Nestled on one of the largest lots in the area; 81'x180' of Mature Landscape & Exceptional Curb Appeal. This incredible property is located right off Yonge Street in Aurora's most sought after community & has a rich history of one of the town's most historic homes! Promenade Downtown 1 (PD1) Zoning - allows you to work, live or both! 9' Ceilings Throughout Main & Walk-Out basement this home is flooded with natural light. The moment you walk in you will see its historic charm meets modern luxury! Massive Chef's Kitchen w/ an 8' Entertainers Island, Beverage Centre, Pot Filler, Top End S/S Appliances including Ancona Oven, 6 Range Gas Stove, Electrolux Fridge/ Freezer & Private South Facing Balcony for enjoying family meals! Main Floor Office, Reception, Atrium/ Sun Room & Multiple Living Rooms; each designed with their own unique experience of relaxation, inspiration & cozyness! Upstairs has 4 large bedrooms. Primary Bedroom boasts soaring ceilings, huge Walk In closet, Spa-Like Ensuite & Your very own balcony! The Bright Walk Out basement has tall 9' ceilings, multiple walkouts & is all roughed-in for separate kitchen/ laundry & living quarters. Two Gas Furnaces for precision climate control. You can not beat this location! Neighbors to Multi-million dollar homes & thriving businesses. Minutes to Aurora's best schools; St. Andrew's, St. Anne's, and CDS. Grab your coffee and walk to Town Park, Farmer's Market, Summerhill Market, Aurora Library, New Cultural Center, shops on Yonge St. Walk or drive to the Aurora Go, Arboretum & Leisure Complex. Fully Renovated & Refreshed Inside, Out & Mechanicals in 2020. New Staircases w/ Glass Railings. Custom Hand Sewn beam w/ 18th Century Chandelier. Coffered Ceilings. Closet Organizers. Antique Doors & Hardware Throughout. Updated Lighting. 200 Amp Panel. Two Furnaces. Beautiful Atrium w/ private deck! (id:60365)
6 Amstel Avenue
Richmond Hill, Ontario
Welcome to Amstel Ave built by Tribute Homes in the heart of Richmond Hill facing South with lots of sunlight in the highly desirable and serene Jefferson community. One original owner. This beautiful detached property includes over 3450 Sq. Ft (including finished basement) and boasting 5 bedrooms and 4 bathrooms in total with custom closet organizers. Upgraded to the max with well over $160,000 in upgrades, 9-foot ceilings on main and hardwood flooring throughout. Walk in and be greeted with an elegant circular staircase with wrought iron pickets, crown molding and pot lights. Direct access to Garage. Newly painted on main floor and kitchen with SS appliances, granite countertops, stylish backsplash and under cabinet lighting overlooking a backyard landscaped oasis with interlocking and dual garden enclosures and dual entrances to backyard. Step into the family room with a built-in entertainment centre and calming fireplace. Large spacious basement with a kitchenette, upgraded 3 piece washroom and 2 storage areas. New shingles (2025) and new furnace (2024) which includes 5 more years of included inspection, maintenance and replacement of filters. Enjoy an area surrounded by lush parks, serene ponds, conservation trails, and top-rated schools. This is an ideal home for families or couples seeking space, style, and access to every amenity. (id:60365)
4 Belair Place
New Tecumseth, Ontario
Here is the popular Renoir model (without a loft), on a highly valued court location with parking for 3 cars. The many features included in this home; a spacious eat-in kitchen, vaulted ceiling in the living/dining room with bay window, gas fireplace, walkout to the rear deck (maintenance free composite deck boards). The main floor primary bedroom has a large walk-in closet and 3pc ensuite bath. Don't miss the raised feature area as a possible hobby or reading nook. The finished basement enjoys a large family room (with wet bar and built in cabinets), a second gas fireplace, guest bedroom, 4pc bath, office/den and plenty of storage space plus a cold room under the front porch. Upgrades included; rich dark hardwood flooring, California shutters, shingles and gas furnace in 2020, central vac, water softener and garage door opener in 2022, hand rail at the front steps. (id:60365)
9 - 12860 Yonge Street
Richmond Hill, Ontario
Experience modern sophistication in this 3-bedroom, 3-bath luxury condo townhome, nestled in the highly sought-after Oak Ridges community. Only 18 months old, this exquisite home features over $13,000 in high-end upgrades, including a gourmet kitchen with quartz countertops, premium stainless steel appliances, upgraded cabinetry, and a chic backsplash. Highlights include 9-foot smooth ceilings, expansive floor-to-ceiling windows, elegant wrought iron railings, and a beautifully crafted hardwood staircase. The primary suite offers a spa-inspired ensuite with an oversized frameless glass shower for a truly luxurious retreat. A standout feature is the expansive 488 sq. ft. private rooftop terrace with breathtaking, unobstructed views-perfect for entertaining or relaxing in style. Ideally located just steps from Yonge Streets vibrant dining scene, cozy cafes, boutique shopping, and premium amenities. Enjoy easy access to Lake Wilcox Park, the GO Station, and Highway 404. (id:60365)
27 Calamint Lane
Richmond Hill, Ontario
Beautiful 3 Bedrooms Detached House Built By Acorn Home, 9' High Ceiling On Main And Second Floor, Open Concept, Excellent Layout, Modern Kitchen W/ Granite Counter-Top And S/S Appliances, New (2024) Dishwasher, New (2024) Range Hood, New (2024) Water Softener, New (2024) Water Filter, New (2024) Heat Pump, Crown Molding, Pot Lights, Hardwood Flr, Oak Stair W/ Iron Pickets, Frameless Glass Shower, Gas Fireplace, California Shutter, Newly Renovated (2024) Bathroom on 2nd Floor. New (2021) Interlock. Newly Finished Basement with Rec Area, 2 Bedrooms and Kitchenettes. Close To Lake Wilcox, Park, Community Centre, Go Train Station And Hwy 404. (id:60365)
17 Jamieson Drive
Adjala-Tosorontio, Ontario
Welcome to Rosemont. This property boasts a private, treed and landscaped lot with 3 + 1 bedroom side split featuring a built-in garage with direct entry to the home. The open concept main floor showcases a spacious kitchen, dining and living area ideal for large gatherings. A separate family room offers a cozy ambiance with a fireplace and walkout to covered patio. The upper level features 3 large bedrooms and a 4pc bathroom. The lower level has a 4th bedroom and a recreation room perfect for a games area. The very private backyard provides ample space for outdoor activities. A double paved driveway completes this property, located just minutes west of Alliston. (id:60365)
18 Old English Lane
Markham, Ontario
Welcome to 18 Old English Lane, a remarkable estate designed with vision and craftsmanship, set on a breathtaking 1-acre ravine lot in the prestigious Bayview Glen community. Inspired by the principles of Frank Lloyd Wright, this architectural gem blends seamlessly into its wooded, offering total privacy and serenity on one of the most prestige streets in Thornhill. This expansive residence boasts an elegant circular driveway, resort-style amenities including a stone deck, TENNIS COURT & OUTDOOR POOL, and mature & manicured landscaping that frames the home with natural beauty. Inside, soaring floor-to-ceiling windows flood the grand principal rooms with natural light and offer stunning views of the lush backyard. The spacious family room features a wood-burning fireplace and custom built-ins, wet bar while the library offers a quiet retreat with rich millwork and private access to the primary suite. The chef-inspired kitchen is equipped with premium appliances and a large eat-in area ideal for family gatherings. The luxurious primary suite includes its own private balcony overlooking resort like backyard with swimming pool and tennis court, spa-like ensuite bath, and dual walk-in closets. Upstairs, with a skylight & four additional bedrooms include built-in closets and two semi-ensuite bathrooms, providing comfort and functionality for a growing family. The fully finished lower level with separate entrance/ new flooring is designed for entertaining and relaxation, featuring a large recreation room, 2 bedrooms, a spa zone with cedar sauna, and a powder room. A rare offering in an unbeatable location minutes from Bayview Golf & Country Club, top-rated public and private schools, parks, trails, transit, and highways. (id:60365)

