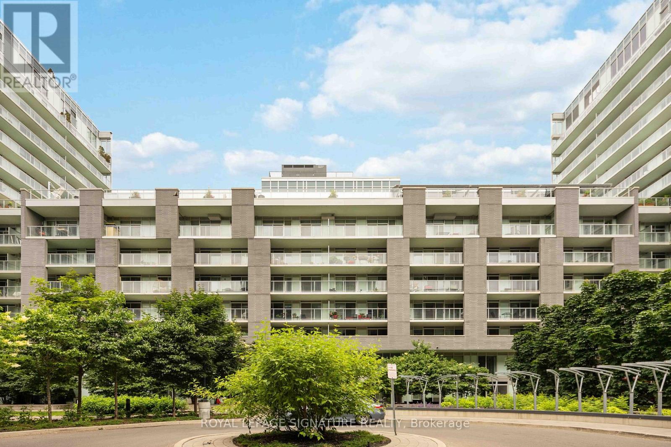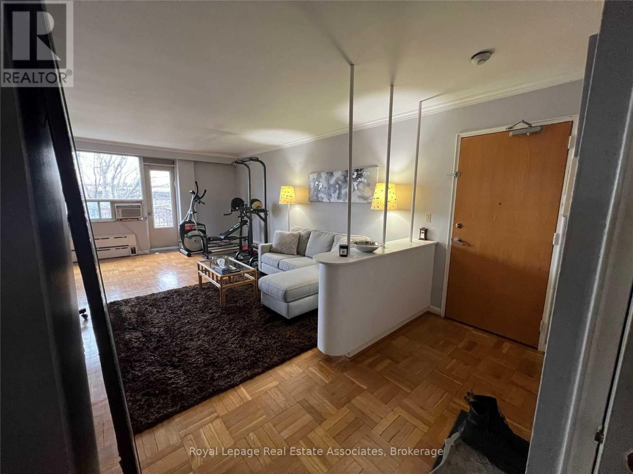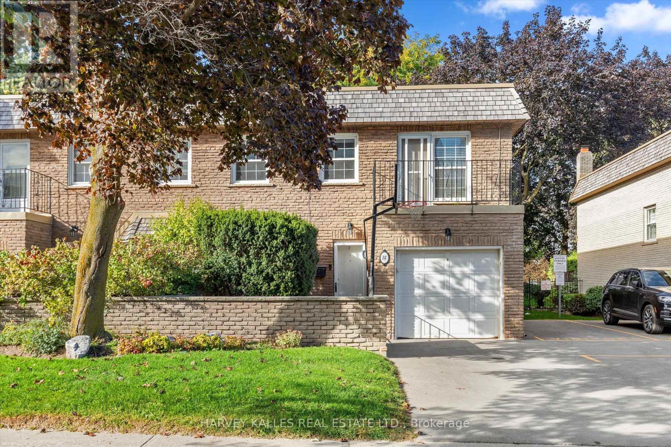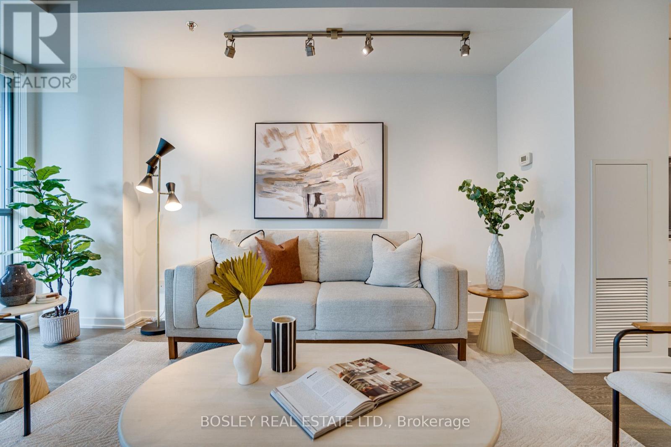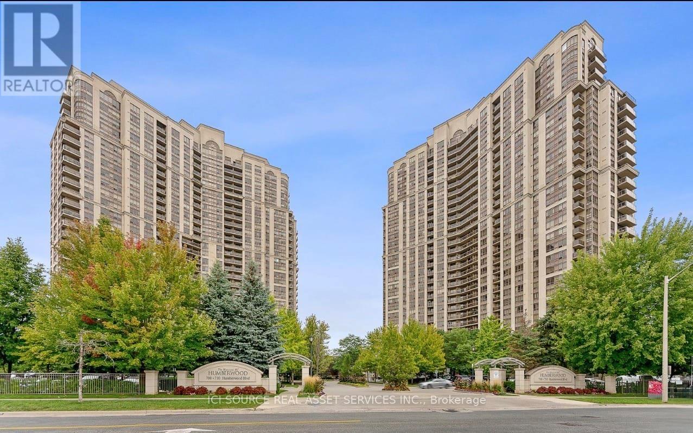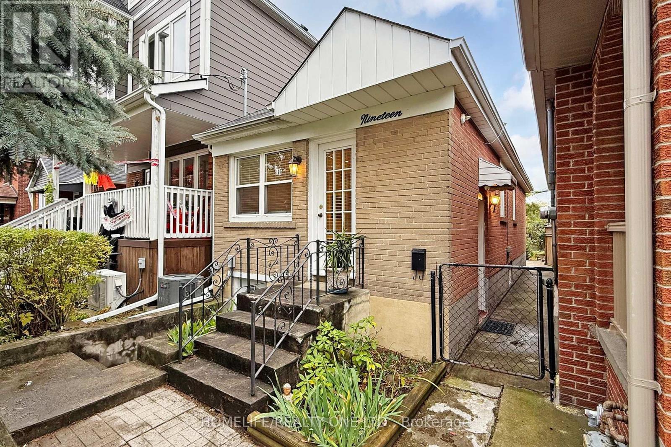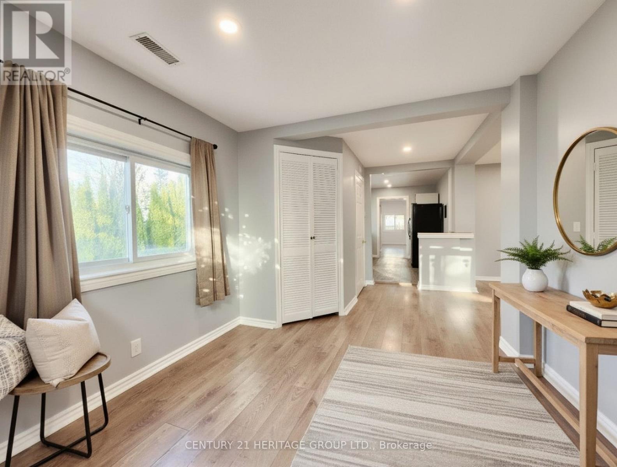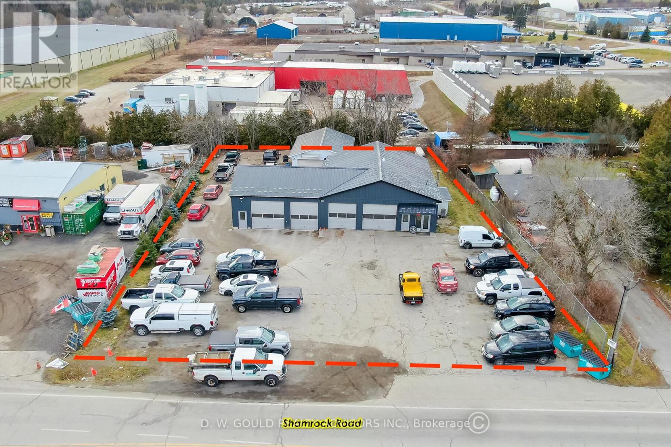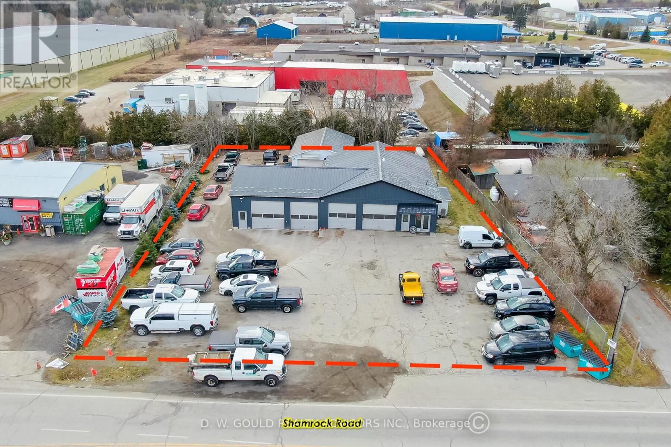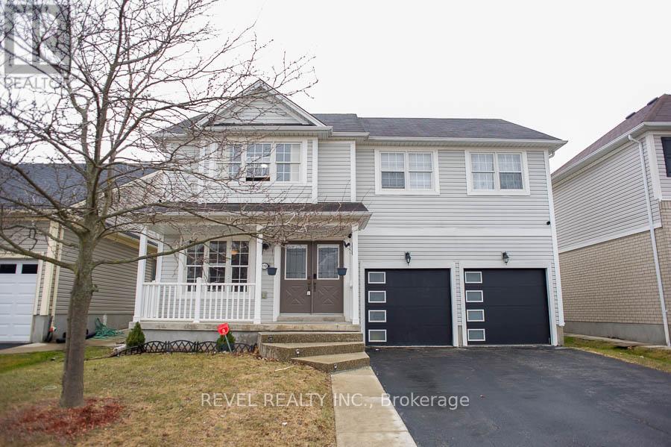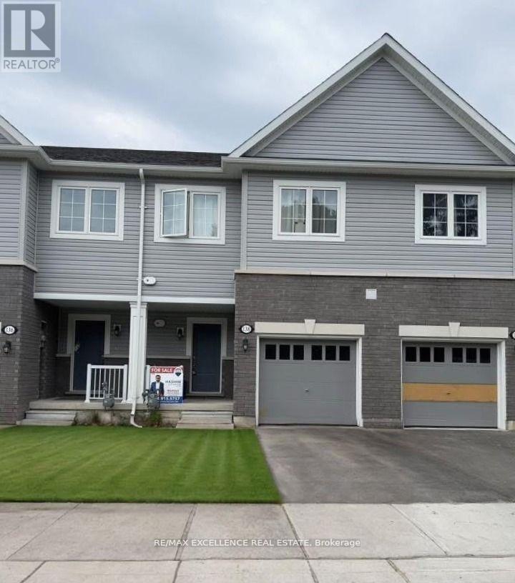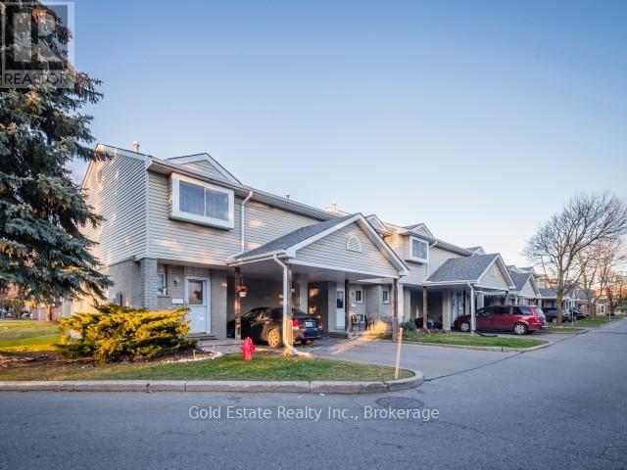W311 - 565 Wilson Avenue
Toronto, Ontario
Welcome to The Station condos! Sparkling clean 1 bedroom plus den. European style kitchen,qurtz counters and stainless steel built-in appliances. Huge balcony. Easy walk to No Frills,Starbucks Wilson Station and the Sheppard Bus. Vacant and ready to move in. Enjoy modern building facilities including a 24 hour concierge, fabulous fitness and meeting centres, Oasispool, games room, outdoor lounge and a huge party room. (id:60365)
6 - 3 Meadowbrook Road
Toronto, Ontario
Excellent Opportunity! Spacious and bright 2-bedroom apartment in a professionally managed sixplex. Convenient on-site coin laundry. Prime location-just steps to the Lawrence-West subway station, TTC, Yorkdale Shopping Centre, Lawrence Plaza. Close to the Allen/401! (id:60365)
18 Farmstead Road
Toronto, Ontario
Welcome to 18 Farmstead Rd, located in the heart of sought-after Windfields Estates! This exceptionally spacious 2,200 sq. ft. townhouse offers a perfect blend of comfort, style, and convenience in one of Toronto's most established communities. The bright and open main floor features generous living and dining areas, a newly renovated kitchen with quartz countertops, stainless steel appliances, and abundant cabinetry, plus a rare main-floor den or home office ideal for todays lifestyle. Step outside to your private fenced in backyard oasis overlooking peaceful Kirkwood Park, with direct access to green space, a playground, and tennis courts perfect for families and outdoor enthusiasts. Upstairs you'll find four spacious bedrooms and beautifully updated bathrooms, hardwood floors throughout. The primary suite includes a 3-piece ensuite and a walk-in closet. The fully finished basement adds even more living space, complete with a large family/playroom, gym area, and an additional 3-piece bath. Located near top-rated schools, premier shopping and dining, and just minutes to TTC, Highway 401, DVP, hospitals, and more, this home truly has it all. Don't miss this rare opportunity to live in one of Toronto's most desirable neighbourhoods! (id:60365)
403 - 8 Gladstone Avenue
Toronto, Ontario
Looking for a condo that gives you space to spread your wings? Say hello to the unicorn that is suite 403 @ 8G. Tucked into a community-driven, loft-style boutique building in the heart of West Queen West, this oversized 2+1 bedroom condo is waiting for you. This suite spans over 1000 sq ft and feels more like a home than a cookie-cutter unit. Enter into a true foyer with front closet, and a spacious open-concept kitchen that flows into the light and bright living space... there's room to breathe here. Did we say den? Lets call it your zen den - make it your dining room, make it your home office or separate it and make it whatever you need! The choice is yours. Both bedrooms have walk-in closets, there are 2 full bathrooms and let's not forget that the balcony allows for gas BBQs. And thanks to upgraded soundproofing on the party wall, it's extra quiet inside. Live steps from West Queen West's best - where creativity, culture and convenience collide. Nearby Trinity Bellwoods Park, the Ossington Strip, Gladstone House, Drake Hotel, and the pizza at Badiali (you're welcome). The neighbourhoods (and neighbouring neighbourhoods) are non-stop-top amenities, cafes and restaurants to choose from. Our favourites - Bar Poet, Pizzeria Badiali & Bernhardt's. Trust us, you'll have your favourites, too. Need groceries? Metro is in your building complex and FreshCo is across the street. Need to get downtown fast? The Queen streetcar is ready when you are. Neighbourhood. Community. Square footage like this... Almost impossible to find. *EXTRAS* Original owners, the first time this beauty has been on the market! Low maintenance, tons of storage. (id:60365)
2717 - 700 Humberwood Boulevard
Toronto, Ontario
Luxury Condo for Lease 2 Bed + Den, 2 Bath, 700 Humberwood Blvd, Etobicoke. Prestigious Tridel-built Mansions of Humberwood. Bright 2-bedroom + den, 2-bathroom unit with stunning ravine views from 27th Floor and fresh air from Humber Arboretum. Open-concept living/dining with floor-to-ceiling windows and private balcony. Modern kitchen with stainless steel appliances. Primary bedroom with walk-in closet and 4-piece ensuite. Spacious second bedroom, ideal for guests or kids. Den perfect for home office, extra bedroom with huge extra storage. All new modern lights, new blinds in rooms. One parking space on P1 near elevator, One Locker included. Resort-style amenities: 24-hour concierge, indoor pool, gym, sauna, party room, tennis courts. Prime location: minutes to Hwy 427, 401, Pearson Airport, and central GTA. Close to Humber College, Woodbine Racetrack, shopping, and transit. Move-in ready! *For Additional Property Details Click The Brochure Icon Below* (id:60365)
19 Morland Road
Toronto, Ontario
Step Into Homeownership With This 2+1 Bedroom Detached Bungalow In Upper Bloor West Village. Enjoy Low-Maintenance Living, Privacy, And All The Advantages Of Detached Homeownership In One Of Toronto's Most Sought-After West-End Neighbourhoods. Inside, The Bright, Functional Layout Maximizes Every Square Foot, Creating Warm And Inviting Spaces. The Kitchen's Built-In Eating Counter Provides The Perfect Spot To Cook, Dine, And Connect. The Primary Bedroom Overlooks A Private South-Facing Backyard With A Deck And Landscaped Greenery, Ideal For Morning Coffee, Summer Gatherings, Or Relaxed Evenings Outdoors. A Separate-Entrance Basement Adds Valuable Flexibility With An Additional Bedroom And Four-Piece Ensuite, Perfect For Guests, A Home Office, Or An In-Law Suite. Set On A Quiet, Tree-Lined Street, This Home Is Part Of A Family-Oriented Neighbourhood Celebrated For Its Friendly Community And Excellent Schools. Parks, Libraries, And Conveniences Are Close By, While The Shops, Restaurants, And Cafés Of St. Clair West And The Junction Are Just A Short Stroll Away. Transit Is Nearby, Making Commuting Effortless. Unlike A Condo, This Detached Home Offers Privacy And Freedom To Enjoy Your Land With The Potential To Renovate Or Expand. Move-In Ready And Filled With Possibility, It Offers The Perfect Balance Of City Living And Neighbourhood Charm. Don't Miss Your Chance To Own A Detached Home In A Prime West-End Location That Continues To Grow In Value And Demand. (id:60365)
493 Lake Drive S
Georgina, Ontario
A rare opportunity for nature lovers to experience lakeside living WITHOUT the premium price!!! Key features of this unique property include: 1. **Premium Lot** 66.66 Ft x 150 Ft, potential to be severed into two separate lots. 2. **Prime Location** Located in a well-established area of Keswick's South, offering breathtaking views of Lake Simcoe. Enjoy fishing, swimming, boating, ice hockey, and snowmobiling right at your doorstep. 3. **Interior Layout** Open-concept with 3 bedrooms, 2 full bathrooms, plus 4 parking spaces. The dining room offers a walk-out to an oversized deck. 4. **Outdoor Space** A private, fully fenced backyard with a gazebo, ideal for gatherings and outdoor entertaining. 5. **Recent Renovations** Newly painted and renovated in 2021 with new windows, roof, and flooring. 6. **Versatile Opportunity** Move-in ready to enjoy peace and nature, or an excellent site to build your dream home on this wide lot overlooking the lake. 7. **Developing Neighborhood** Situated amidst massive new developments and custom-built homes in the neighborhood. 8. **Convenient Access** Close to schools, shopping, medical facilities, transit, and Highway 404 (just 1 hour from Toronto). 9. **Exclusive Beach Access** Private beaches association fee of only $50/year offers endless access to events, including boating, water activities, large parties (around 200 people), BBQs, and beach volleyball. This exclusive access is only available to certain nearby residences and presents significant Airbnb potential. Home inspection report is available upon request. (id:60365)
6 Shamrock Road
Erin, Ontario
Re-development site. Best commercial location in town. +/- 4,057 sf commercial building on +/- 0.52 acre lot. 5 drive in doors. Good exposure and traffic area. Zoning allows good variety of uses including all related automotive uses. **EXTRAS** Please Review Available Marketing Materials Before Booking A Showing. Please Do Not Walk The Property Without An Appointment. *Legal Description Continued: 61R1355; ERIN (id:60365)
6 Shamrock Road
Erin, Ontario
Great Opportunity To Own a very busy and well established Auto Repair Garage business. +/- 4,057 sf commercial building on +/- 0.52 acre lot. 5 drive in doors. Good exposure and traffic area. Price includes Business, Equipment & Property. Zoning allows good variety of uses including all related automotive uses. **EXTRAS** Please Review Available Marketing Materials Before Booking A Showing. Please Do Not Walk The Property Without An Appointment. *Legal Description Continued: 61R1355; ERIN (id:60365)
110 Hunter Way
Brantford, Ontario
Welcome home to the sought after "West Brant" community where this 2 storey home sits on a large lot close to parks, walking trails & schools. Freshly painted throughout offering 3 beds + loft, 4 baths, a finished basement, fenced yard & double attached garage. Your guests will be WOWED by the manicured lawns & gardens & stamped concrete trim on the drive that turns into concrete steps, leading you up to the front entryway. A neutral tiling welcomes you into the large foyer. The dining room offers bamboo floors, crown moulding & a wallpaper feature wall. Make your way to the back of the home where you will find an open concept living room, dinette and kitchen. The living room offers crown moulding & a gas fireplace to keep you warm and cosy during cold winter nights. Look at this kitchen, it's spectacular! The cabinetry is modern and with quartz countertops. The large center island is perfect for food prep while the rest of the kitchen offers ample cabinet, counter space & new appliances. The large patio doors lead you to your fenced yard with a 10x10 shed & large deck. Make your way back inside where a 2pc bath & main level laundry finish off this level. Upstairs you will find a large loft area with ample storage and spot to tidy your business affairs. The master bedroom is generous in size & offers a large walk-in closet & 5pc ensuite. 2 additional beds & a full bath complete the upper level. If more space is what you need then this home has it! A finished rec room with storage feature wall, new carpet, electric fireplace and place for your TV is perfect for entertaining guests. Two separate spaces can be multi-purpose with a powder room steps away. This home is finished from top to bottom! (id:60365)
138 Winters Way
Shelburne, Ontario
Welcome to this well-maintained 2-storey freehold townhouse in the heart of Shelburne! Offering over 2,100 sq ft of finished living space, this home features 3 bedrooms, 4 bathrooms, and a walk-out basement finished backing onto a ravine. The bright, open-concept main floor includesa modern kitchen with stainless steel appliances and generous storage. Upstairs boasts aspacious primary suite with walk-in closet and 3-pc ensuite, plus two additional bedrooms and a full bath. The finished walk out basement offers extra living space and a 3-pc bath. Includes upper-level laundry, C/Air rough-in, and garage access. Currently tenanted at$2,975/month tenants willing to stay. Close to parks, schools, shops, and more! priced to sell quick motivated seller! (id:60365)
1 - 125 Sekura Crescent
Cambridge, Ontario
Welcome to this beautifully fully renovated, carpet-free townhome offering a bright and open-concept layout filled with charm and practicality. The main floor features a modern kitchen with stainless steel appliances and a sleek backsplash, flowing seamlessly into the living and dining areas. Step through the sliding glass doors to your private backyard patio perfect for BBQs, outdoor seating, or even a small garden. Upstairs, the spacious primary bedroom provides a comfortable and inviting retreat. The fully finished basement adds valuable living space, ideal for a home office, media room, or play area. Amazing Location close to Cambridge shopping mall, restaurant, grocery and Hwy 401 Located in a vibrant and well-connected community. (id:60365)

