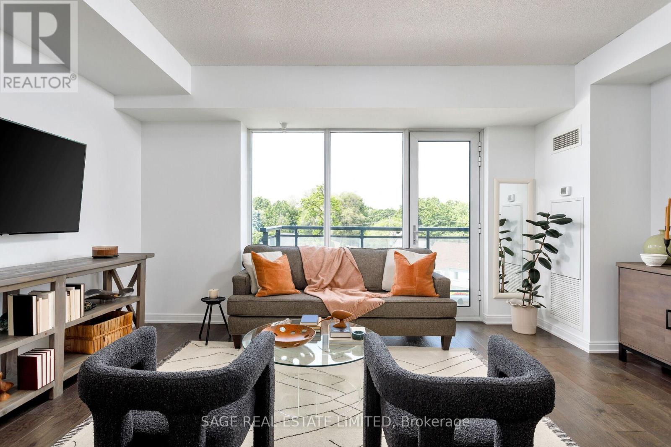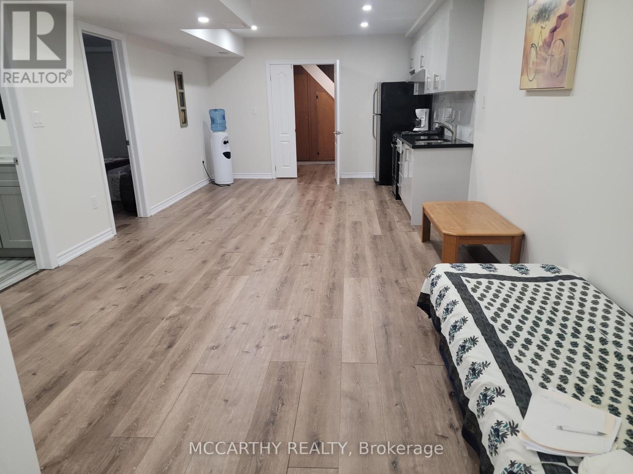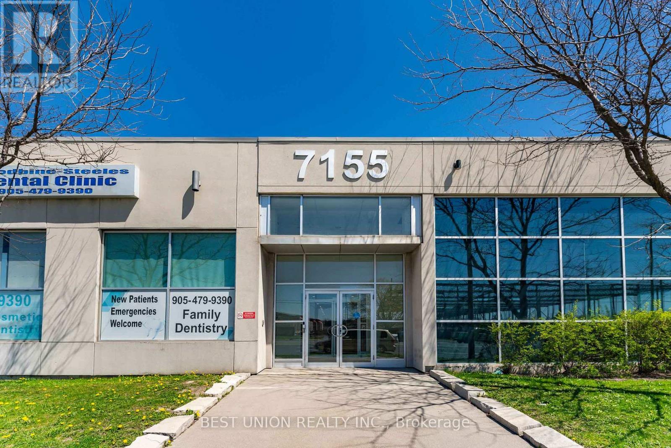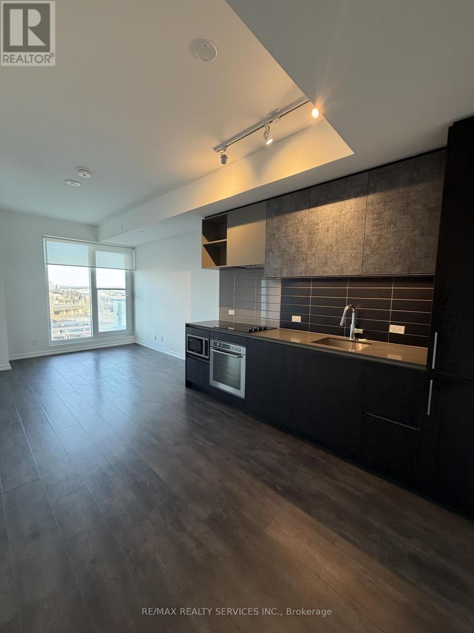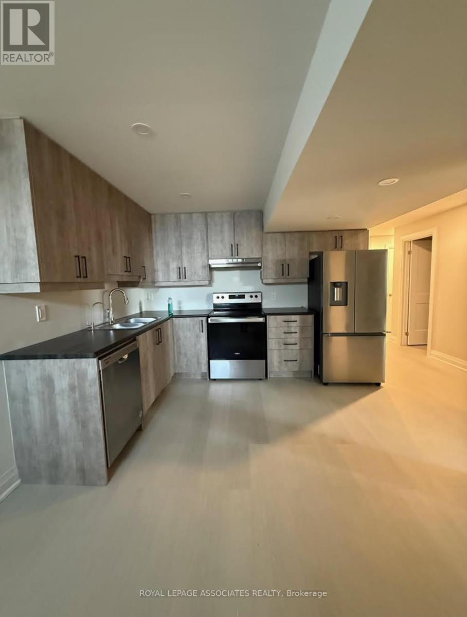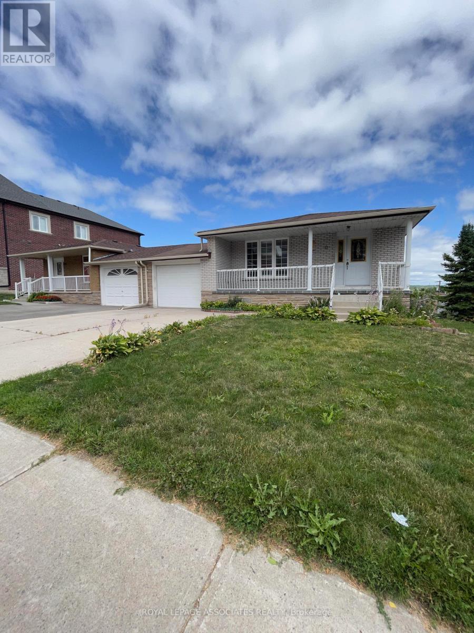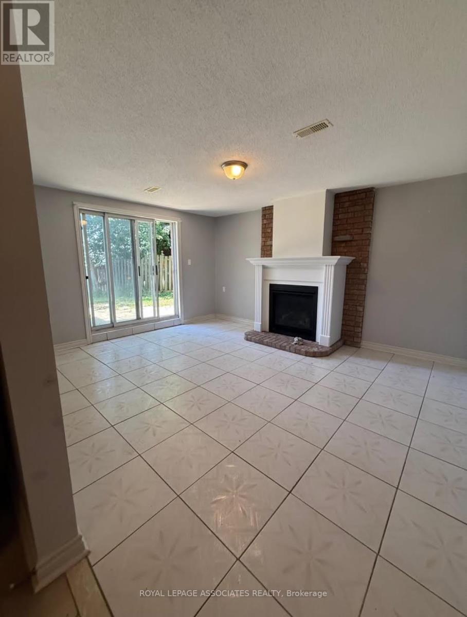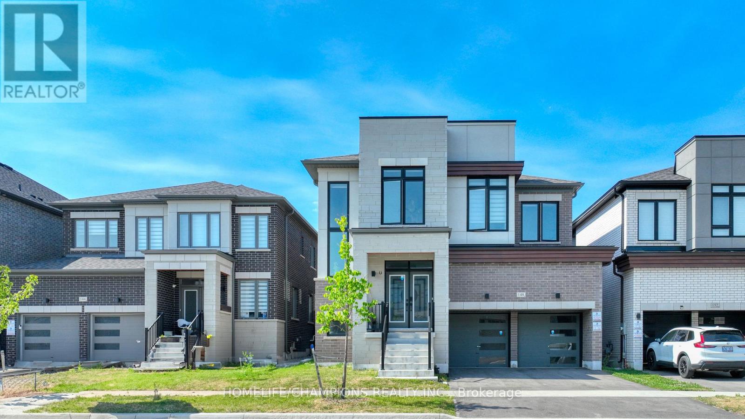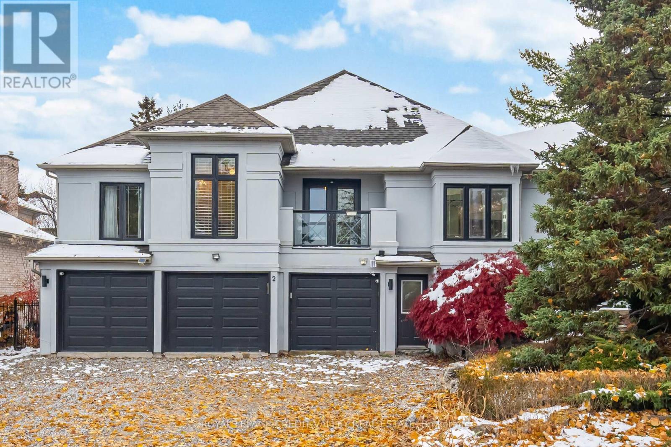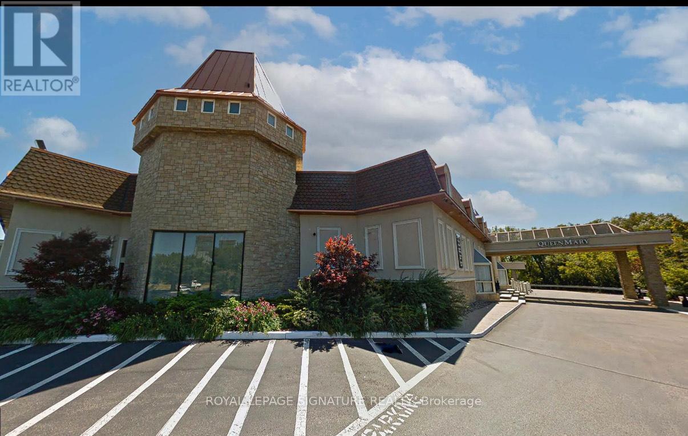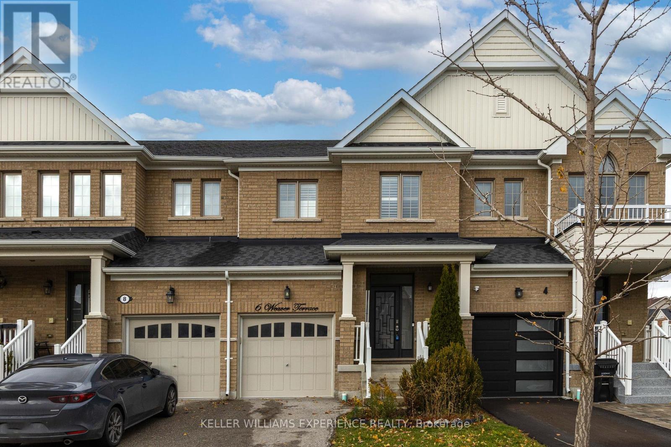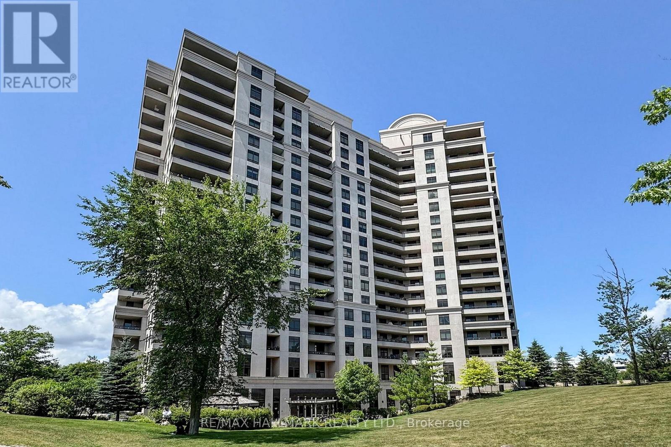401 - 760 The Queensway
Toronto, Ontario
Not Your Average Glass Box in the Sky! Light-Filled. Spacious. Exceptionally Livable.Welcome to 760 The Queensway, where smart design meets everyday comfort in this sun-drenched 2-bedroom, 2-bathroom suite. Far from the typical cookie-cutter condo, this home offers substance and space - with high ceilings, hardwood floors, and a thoughtfully designed layout that actually lives the way you do.The 2-bedroom floor plan provides flexibility and privacy, while the open-concept living area is filled with natural light and opens to a north-facing balcony - perfect for morning coffee or evening people-watching over the park and baseball diamond below.Details That Make a Difference: Inside, wide-plank engineered hardwood adds warmth and durability throughout. The primary bedroom is a true retreat - exceptionally large with floor-to-ceiling windows that flood the space with natural light, plus his-and-hers closets and a spacious 4-piece ensuite. Storage is abundant here, from generous closet space in both bedrooms to an owned locker conveniently located just 10 steps from your front door. And yes - there's owned parking, too.Ste directly across from a major grocery store, just minutes to transit, cafe, and local spots, this location is as practical as it is connected.Comfort, Character, and a layout that works - this is condo living with breathing room. (id:60365)
6196 County 9 Road
Clearview, Ontario
2 Bedroom 1 3 pc bathroom, lower level apartment for Lease. Private entrance, 2 parking spots. great commuter location on County Rd 9 close to Angus, Collingwood, Lisle, Everett. Includes Utilities. Required documents: Application, credit check, proof of income, references. (id:60365)
109 - 7155 Woodbine Avenue
Markham, Ontario
7155 Woodbine Ave. Is A High Traffic Story Medical Building Located Right at Woodbine And Steeles. Right Off the Highway and Super Convenience to North York General Hospital. The Property Features A Comprehensive Mix Of Medical Specialists, Including Support Service Tenant Such As Pharmacy and Laboratory, Assuring "One Stop" For Both Doctors And Patients. Free Surface Parking For Patients And Tenants. Easily Accessible To Public Transit. Welcome: Family Physician, RMT, Yoga Studio (id:60365)
902 - 1000 Portage Parkway
Vaughan, Ontario
Transit City 4 - 1 Bedroom Unit At At Heart Of City Vaughan-VMC. Spacious & open concept layout with Model Design Kitchen W/Luxury B/I Appliances. Prime Location, Mins to VMC, Viva, Subway, YorkUniversity, Seneca College, Ikea, Restaurants, Cinema, Vaughan Mills, Canada's Wonderland & MuchMore. Easy Access To Hwy 400/401/404/407. (id:60365)
Basement - 45 John Street W
Bradford West Gwillimbury, Ontario
Welcome to this beautifully renovated 2-bedroom, 1-bathroom basement unit in the heart of Bradford, offering unbeatable convenience just steps from local shops, restaurants, and everyday amenities. This bright and modern space features stylish updates throughout, providing a fresh and comfortable place to call home. Enjoy the ease of ALL-inclusive utilities, along with the added benefit of one dedicated parking space. A fantastic opportunity to live in a walkable, well-connected neighborhood! (id:60365)
Basement - 57 Simcoe Road
Bradford West Gwillimbury, Ontario
Welcome to this charming 2-bedroom, 1-bathroom basement unit located in the heart of Bradford, just a short walk from shops, restaurants, and all local amenities. This inviting home features bright living spaces, your own private laundry, and access to a backyard perfect for outdoor enjoyment. Additional shed storage provides extra convenience for seasonal items or personal belongings. A wonderful opportunity to enjoy comfortable living in a walkable, well-connected neighborhood! (id:60365)
Basement - 65 Simcoe Road
Bradford West Gwillimbury, Ontario
Discover this bright and welcoming one-bedroom basement apartment just steps from downtown Bradford, where shops, restaurants, and everyday conveniences are all within easy walking distance. parking spot. This cozy unit features a full bathroom, a charming fireplace, a private (non-shared!) laundry room, and plenty of extra storage with both a storage room and cold cellar. Enjoy access to the backyard for fresh air and relaxation, along with your own dedicated parking spot. Tenant is responsible for 40% of utilities. A comfortable, convenient, and well-located place to call home! (id:60365)
148 Wesmina Avenue
Whitchurch-Stouffville, Ontario
Welcome to this stunning, 2 YEARS OLD detached home in a coveted neighborhood - featuring 3,400+ sq ft , basement with a separate entrance!(2 Entrance side and walk up) Move-in ready and perfect for multigenerational living or rental income. The main floor features a spacious double-door office/library, ideal for working from home or easily converted into a 5th bedroom. Enjoy a bright and airy open-concept layout with smooth ceilings, pot lights, and carpet-free flooring throughout. The modern kitchen is built for function and style, with stainless steel appliances, an extra-large stone island, ample cabinetry, and a walk-in pantry perfect for entertaining and everyday family life. Upstairs includes 4 generous bedrooms, 3 ensuites (including a Jack-and-Jill layout), and a primary retreat ideal for a nursery, massage room, or lounge. . Enjoy a fenced backyard that backs directly onto a serene park, providing privacy, green views, and natural light all day long. Situated on a premium lot facing a beautiful park, The convenience of an upper-level laundry room is also included. The full-sized, unfinished basement with a walk-up to the backyard offers excellent potential for future development tailored to your needs. Enjoy the unique blend of country and city living, being just minutes from Granite Golf Club, Goodwood Conservation Area, Stouffville City Centre, and the GO Station and just closed to HWY 48, 404, 407, Stouffville GO, top-rated schools, membership golf clubs, and all major amenities including Longos, Walmart, Winners, restaurants, gyms, and more on Main Street. Priced for exceptional value on this rare opportunity you don't want to miss!Extras: (id:60365)
2 Huntingwood Court
Vaughan, Ontario
Beautiful custom home in the coveted Islington Woods area, tucked away on a quiet cul-de-sac. Situated on a large, irregular lot, this home offers over 4,000 sq. ft. of living space, including a bright solarium with views of the inground pool. Enjoy a finished walk-out basement, spacious 3-car garage, and a chef-inspired custom kitchen with a massive center island. The open-concept layout is perfect for entertaining and everyday family living. (id:60365)
2nd Flr - Rear Entrance - 7601 Jane Street
Vaughan, Ontario
Discover 1,000 - 4,000 sq. ft. of flexible, open-concept prime commercial space in the heart of the Vaughan Metropolitan Centre - the fastest-growing downtown in Canada and North America!This bright second-floor unit located at the famous Paradise Banquet Hall offers a rare opportunity to establish your business in an unmatched location at Jane & Highway 7, walking distance from transit, steps to subway station, surrounded by major high rise, residential and commercial growth, and connected to a vibrant business corridor. Positioned beside a 122,000sq. ft. very busy 360-Soccer facility with consistent daily traffic flow, the space benefits from significant exposure and built-in activity. Enjoy a private rear entrance, abundant natural light, and a layout that can be tailored to suit a variety of professional, medical,wellness, office, tech, creative, specialty uses, wedding uses and much more! With immediate access to Highways 400, 407 and 7, and just minutes to Highway 427, this location offers seamless connectivity across the GTA and beyond. Prime growth, exceptional visibility, and flexible square footage - an ideal fit for ambitious businesses looking to elevate their presence in GTA's busiest area. Competitive rates available, Very low TMI. Opportunities like this are limited (id:60365)
6 Weaver Terrace
New Tecumseth, Ontario
**OPEN HOUSE SAT NOV 29 12-2PM**Welcome to this bright and spacious 3-bedroom, 3-bathroom townhouse located in one of Tottenham's most desirable, family-friendly neighborhoods.Step inside to a modern open-concept layout that seamlessly connects the kitchen, dining, and living areas - perfect for entertaining or comfortable everyday living. The living and dining room features pot lights and a walk-out to the patio, offering easy access to outdoor enjoyment.The stylish eat-in kitchen is equipped with stainless steel appliances, a beautiful backsplash, and ample cabinetry overlooking the inviting living space, which is filled with natural light from large windows.Upstairs, you'll find three well-sized bedrooms, including a primary suite filled with natural light and generous space. The ensuite bathroom includes both a stand-up shower and a soaker tub, creating the perfect retreat for relaxation. The additional bedrooms are ideal for children, guests, or a home office.Outside, enjoy a spacious backyard, featuring a gazebo - perfect for summer gatherings, kids' play, or quiet evenings. Additional features include a water softener, kitchen water filter, and air conditioner (2019). A private driveway and attached garage provide convenient parking and storage.Located close to Tottenham Conservation Area, John D. Parker Park, grocery stores, coffee shops, restaurants, fitness centers, and daycare facilities, this home offers the best of small-town charm with modern convenience. Everything you need is just minutes away. (id:60365)
1705 - 9255 Jane Street
Vaughan, Ontario
Bright and spacious corner suite combines elegance and comfort with 2 bedrooms, 2 full baths, and a private balcony offering serene, unobstructed views of the landscaped grounds. 9-ft ceilings, this unit is filled with natural light throughout. Includes 2 premium side-by-side parking spaces and 1 locker. Enjoy resort-style amenities including a pool, gym, sauna, party room, and lounge, all within a secure 24/7 gated community with concierge service.A rare blend of luxury, lifestyle, and location! (id:60365)

