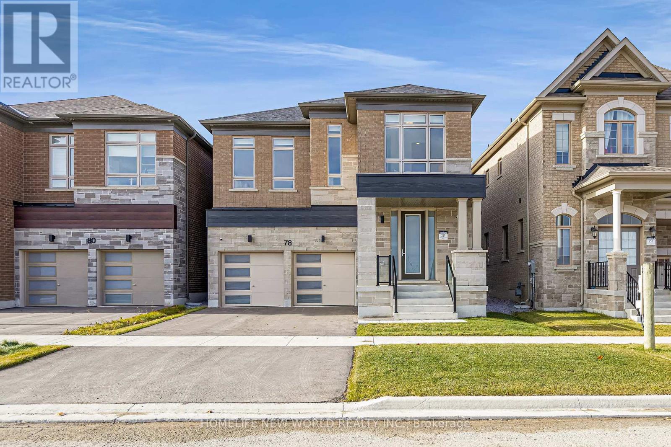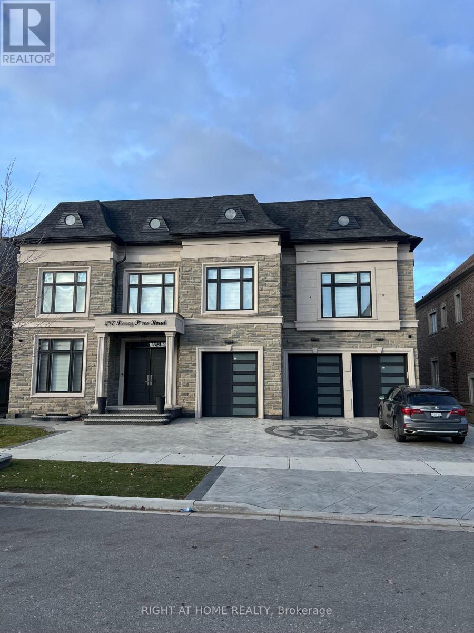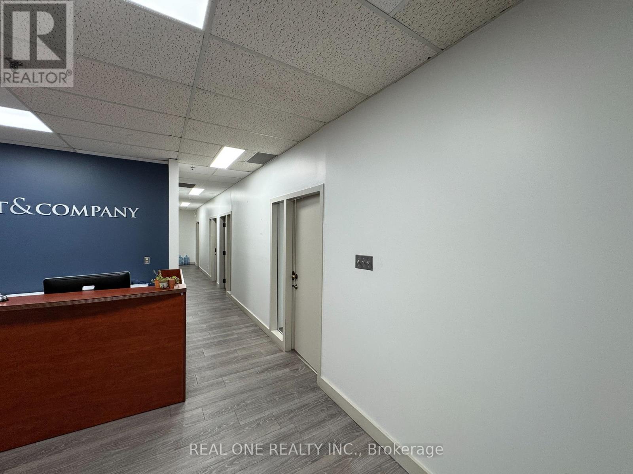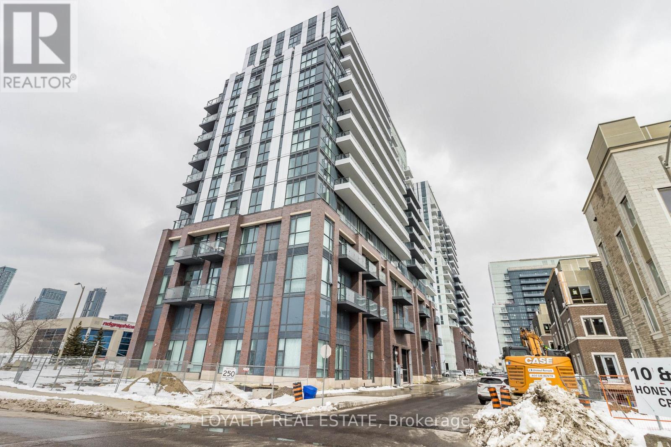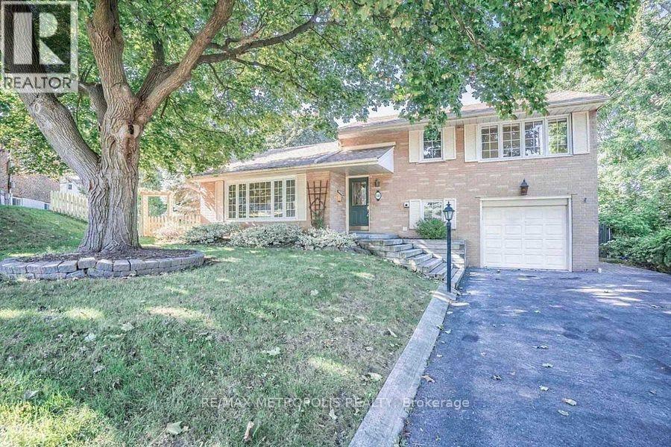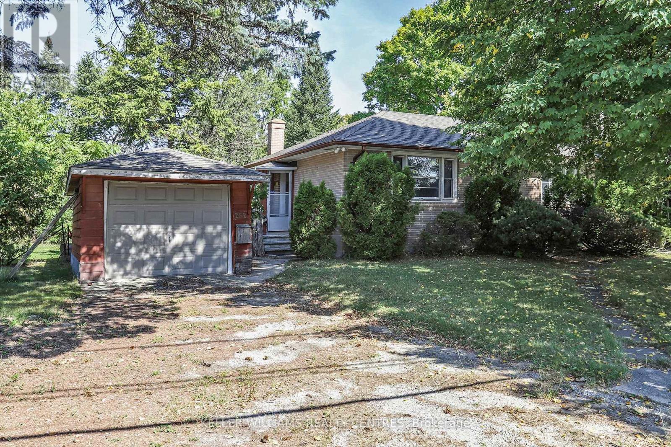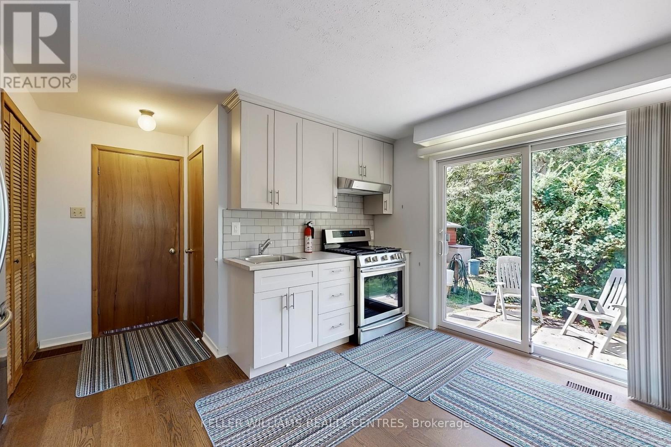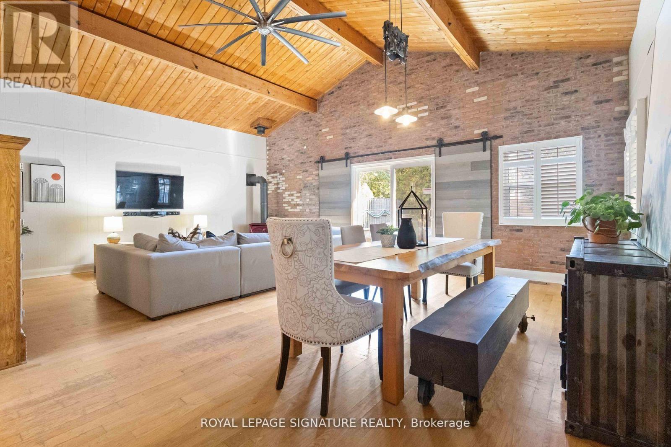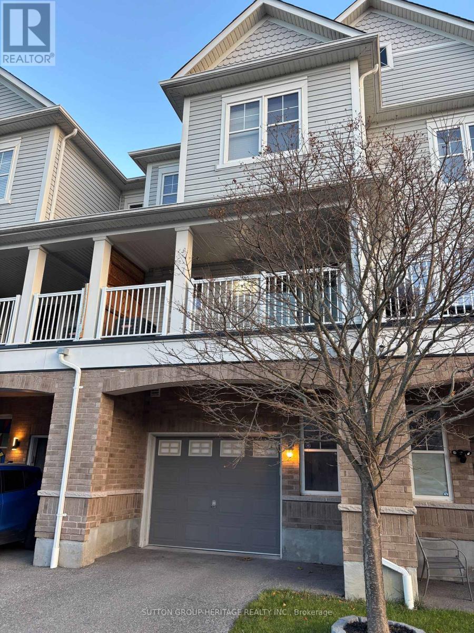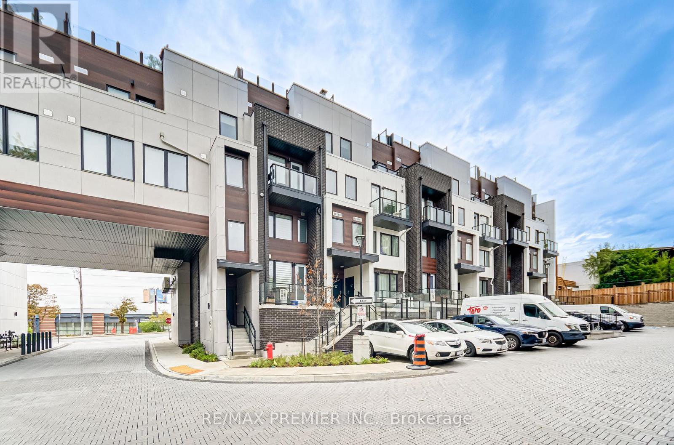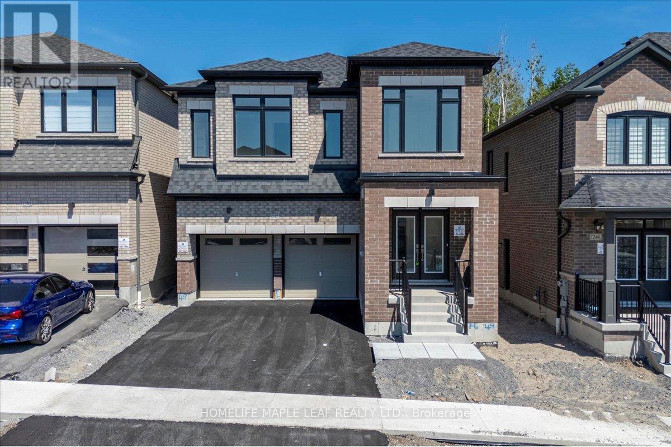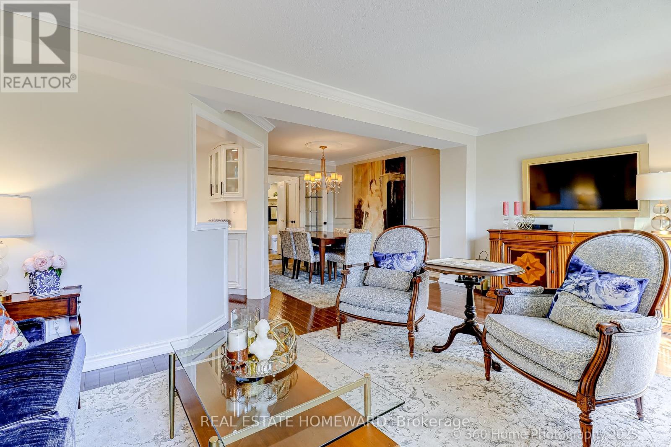78 William Logan Drive
Richmond Hill, Ontario
Experience the epitome of luxury living in this brand-new Warren model executive home, perfectly positioned on a premium park-facing lot with $100,000 in added value. This stunning residence offers 4 spacious bedrooms, 6 bathrooms, and a double car garage, high ceilings on the main floor, seamlessly blending modern design with thoughtful functionality.Nearly $188,000 in interior upgrades elevate this home to an exceptional standard. The chef-inspired kitchen features stacked upper cabinetry, an additional cabinet tower with a built-in Wolf steam oven, waterfall stone countertops, pot drawers, and professional-grade Wolf appliances. Rich hardwood flooring and a custom-upgraded staircase add elegance throughout, while spa-like bathrooms boast frameless glass showers, marble shower jambs, niche shelving, and stone countertops. The fully finished basement extends your living space, complete with an additional full bathroom, upgraded trim, and premium 8mm laminate flooring.Please note that certain photos may contain virtual staging to help illustrate the property potential layout and design. These images are for visualization purposes only; actual property conditions, furnishings, and features may vary. (id:60365)
287 Torrey Pines Road
Vaughan, Ontario
Luxurious 3-bedroom Walkout Basement Apartment In High-Demand Kleinburg! This Extra-Large Features A bright Walkout With Big Windows, Spacious Living Area, Modern Full-Size Kitchen, 2 Full Bathrooms , Private Laundry, And 2-Car Driveway parking. Perfect for couple or family Seeking A quite Upscale Neighbourhood. Conveniently Located Near Parks, Schools, Hwy 427/27, Kleinburg Village & All Amenities. All Utilities Included! No Smoking. Available Anytime. (id:60365)
5 - 500 Cochrane Crescent
Markham, Ontario
Prime Location In The Heart Of Markham. Conveniently Located By Highway 7 W/Easy Access To Hwy 407 & Hwy 404.Abundance Local Amenities In The Surrounding Area. Great Office Space W/Open Area For Cubicles If Needed.Fully furnished executive suites available. Includes a prestigious office address, reception service, meet & greet clients, telephone answering service, use of board room, and daily officecleaning. Additional services include dedicated phone lines and printing services. A great opportunity for professionals, start-ups, andestablished business owners to set up an office in a prime locatio (id:60365)
621 - 38 Honeycrisp Crescent
Vaughan, Ontario
Beautiful 2 Bedroom, 2 Full Baths, 1 Parking Unit at Mobilio Condos with Open Balcony Facing Hwy 7. Kitchen with Quartz Counters and Back Splash, and S/S Appliances. Primary Bedroom has Ensuite Washroom. In suite Laundry with Stacked Washer and Dryer. Window Coverings. Vinyl Wood Flooring. Close to Transit, Shopping, Restaurants. Theatre & Party Room with Bar and Kitchen, Co-Work Lounge, Meeting Room, Guest Suite, Concierge, Fitness Room & More. Pictures from 2023. Some pictures are virtually staged. (id:60365)
14 Strathroy Crescent
Markham, Ontario
Stunning!! *A Rare Find 3 Bdrm & 2 Bath Fully Upgraded Home W/Walkout To A Beautiful Backyard Oasis.*This Sensational Home Sits On A Huge Pie-Shaped Lot *Bright & Spacious *Tons Of Natural Sunlights *Pot Lights & Crown Moulding Thru-Out Main Flr *Large Updated Kitchen W/Granite Counters *New Wide-Plank Laminates Flr Thru-Out *6 Car Driveway W/No Sidewalk * Close To Main St., Hwy 7, Go Station/Train, Secondary, Elementary & French Immersion Schools! (id:60365)
Unit A - 252 Elgin Mills Road W
Richmond Hill, Ontario
***Rent Includes All Utilities*** Newly renovated and bright Bungalow in great Location, close to Transit, Schools and Amenities. 2 Bedrooms plus plenty of extra space in Basement. Main Floor AND Basement. 3 car Parking on private Driveway. Newly renovated Kitchen. Lots of outdoor Space. (id:60365)
Unit B - 252 Elgin Mills Road W
Richmond Hill, Ontario
***All Utilities Included in Rent*** 1 Bedroom Bachelor, Main Floor AND Basement. Bedroom and 3pc Bath in Basement. Great Location, close to Transit, Schools and all Amenities. 2 Car Parking on Private Driveway, lots of outdoor space. (id:60365)
83 Harewood Avenue
Toronto, Ontario
Offers Anytime! Welcome to a home that instantly feels "just right." Nestled in the heart of Cliffcrest, this beautifully cared-for 2+1 bedroom, 1.5-storey gem blends character, warmth, and modern comfort in all the ways that matter. From the moment you step inside, the flow just works-inviting rooms, thoughtful updates, and a bright great-room addition that truly elevates daily living. Whether you're hosting friends or unwinding after a long day, this space is where everyone naturally gathers.The kitchen and living areas offer a perfect balance of charm and function, making the home feel effortlessly move-in ready. No renovations. No surprises. Just easy living from day one.And then there's the backyard-your own private retreat. An inground pool, generous patio space, and room to relax, play, and entertain all summer long. It's the kind of outdoor space people dream about and rarely find.Set in the highly desired Cliffcrest community, you're moments from parks, great schools, local amenities, and the iconic Scarborough Bluffs. A peaceful pocket surrounded by nature and convenience. (id:60365)
102 Harbourside Drive
Whitby, Ontario
Stunning Executive Style Town Home In Super Location Near Beach & Surrounded By Trails & Parks. Easy 401 Access & 2 Minutes To Go Train. Open Concept Din/Liv Room With W/O To Balcony. Well Appointed Kitchen With S/S Appliances, Breakfast Bar And W/O To A 2nd Balcony. Convenient Main Floor Fam Rm Could Be A Great Office With Access To Garage which Features Epoxied Floor. Lovely Master Bedroom With Cathedral Ceiling, Huge Window & 4Pc Ensuite Bath. Shopping, Gym, Restaurants, Groceries & Lake Are All Within Walking Distance. Modern Design. Tasteful Neutral Decor! Enjoy Nature, Walking And Cycling At The Lake. Looking For Aaa Tenants. References, Rental App & Proof Of Income Req'd. Non-Smoking Unit. Tenant Pays Utilities & Hwt Rental. (id:60365)
8 - 1479 O'connor Drive
Toronto, Ontario
This spacious 2-storey unit offers 1,005 sqft of modern living with 2 bright bedrooms and 3 bathrooms. The open-concept living and dining area flows seamlessly to a private balcony, perfect for relaxing or entertaining. Features include laminate flooring throughout, a stylish kitchen with stainless steel appliances, and quartz countertops. The unit comes with underground parking. Enjoy a fantastic location with TTC at your doorstep, minutes to Hwy 404 & 401, the upcoming Eglinton LRT, Eglinton Square Shopping Centre, Shops at Don Mills, parks, schools, and so much more. (id:60365)
1242 Talisman Manor
Pickering, Ontario
New Detached By Fieldgate Homes (MAXIMUS MODEL). Welcome to your dream home in Pickering! Amazing living space! Backing onto green space! Bright lightflows through this elegant 5-bedroom, 3.5 bathroom gorgeous home. This great designed home features a main floor library, highly desirable 2nd floor laundry, enjoying relaxing ambiance of a spacious family room layout w/ cozy fireplace, combined living and dining room, upgraded kitchen and breakfast area, perfect for entertaining and family gatherings. The sleek design of the gourmet custom kitchen is a chef's delight, a double car garage. Move-In ready With Thoughtful Upgrades throughout! This property offers everything you need to live, work, and entertain in style! Schedule your private viewing today before this is gone! This home offers endless possibilities, don't miss this beautiful opportunity! (id:60365)
42 Rodeo Pathway
Toronto, Ontario
Discover 42 Rodeo Pathway-a beautifully renovated, move-in ready home in sought-after Birchcliffe Village. Featuring 2 bedrooms, 2 full baths, 2 powder rooms, and a bright open layout, this home blends style, comfort, and convenience. The upgraded kitchen boasts quartz surfaces, high-end appliances, and an eat-in design. Sun-filled living and dining areas offer south-facing windows with automated Hunter Douglas blinds. A cozy lower-level family room includes a gas fireplace and direct access to both the garage and covered parking.Upstairs, the luxurious primary suite features large lit closets and a stunning spa-like wet room with rain shower and freestanding tub. The second bathroom is equally impressive with zero-barrier shower access. Enjoy hardwood floors throughout, LED lighting, a dedicated laundry room, two outdoor entertainment spaces, and parking. Steps to transit, Kingston Road Village, the Beach, waterfront trails, shops, cafés, parks, and excellent schools-this home delivers exceptional living in one of the east end's most charming neighbourhoods. ***Also available for short term lease, furnished or not*** (id:60365)

