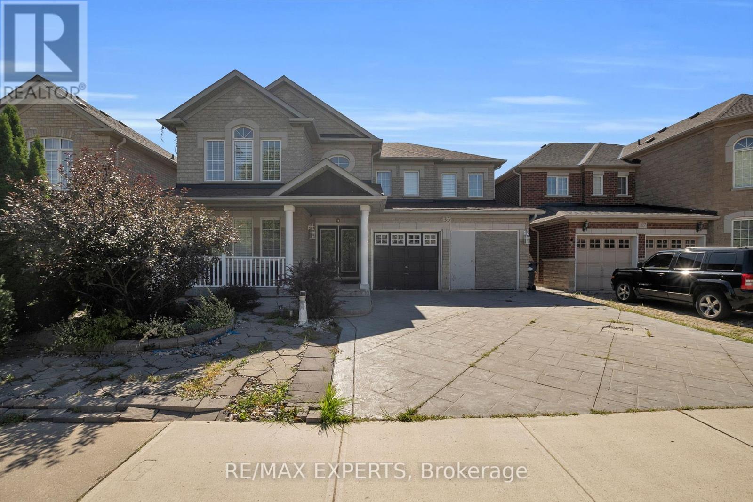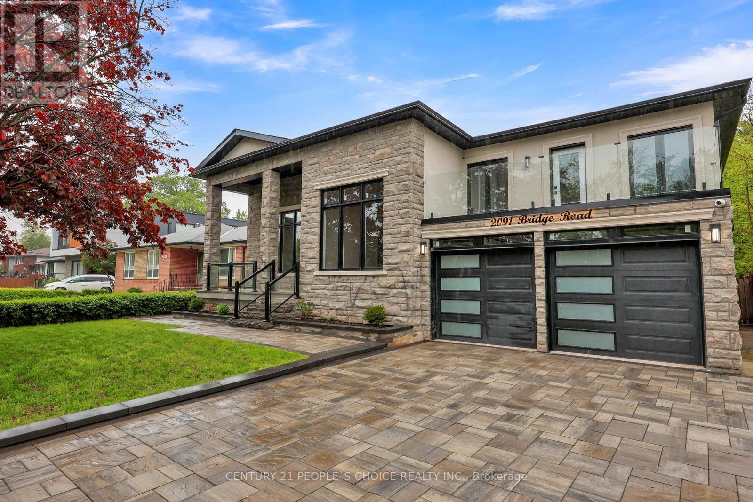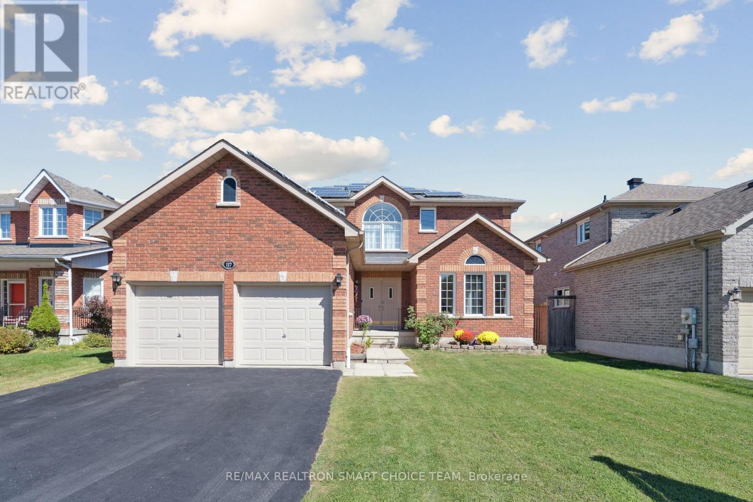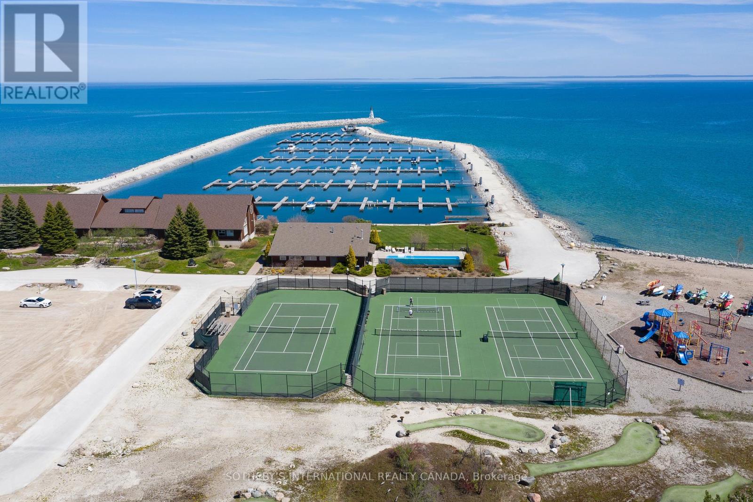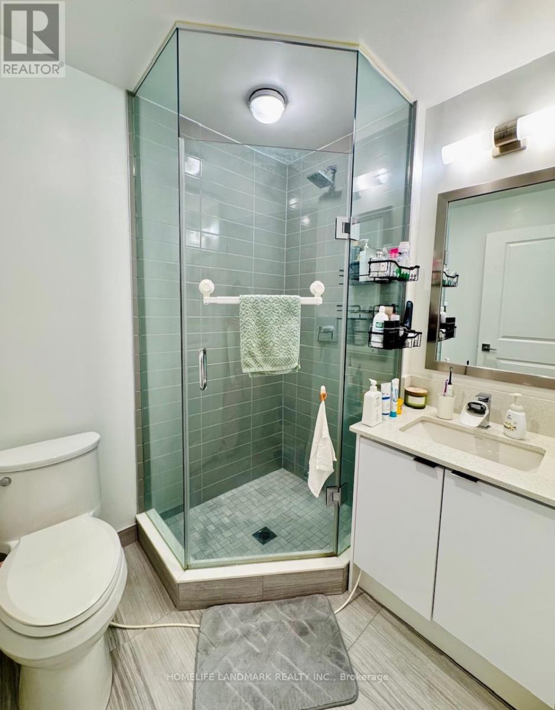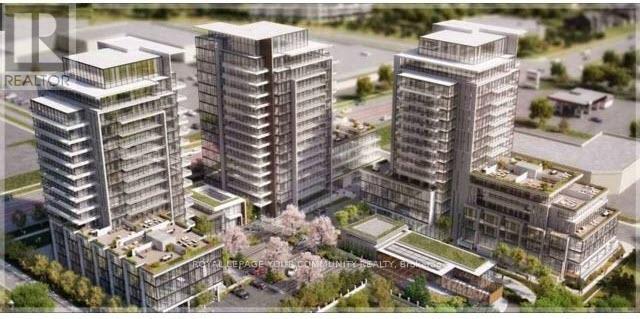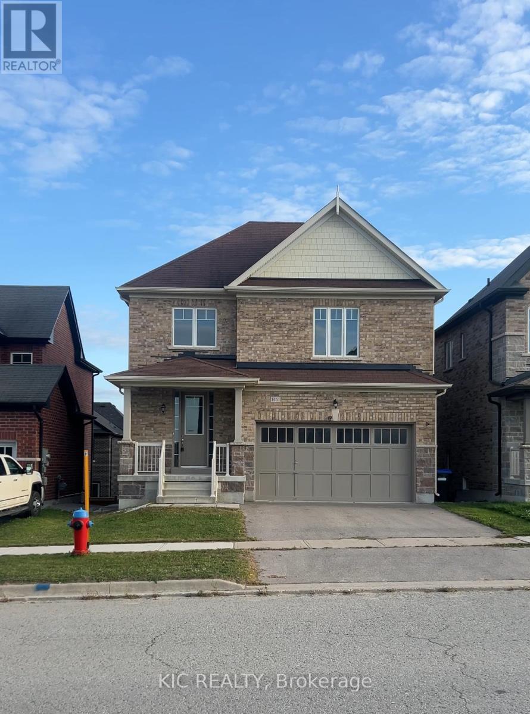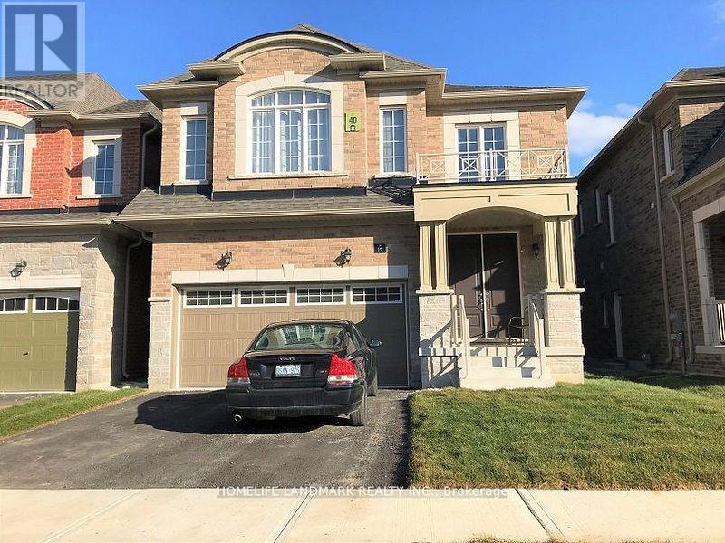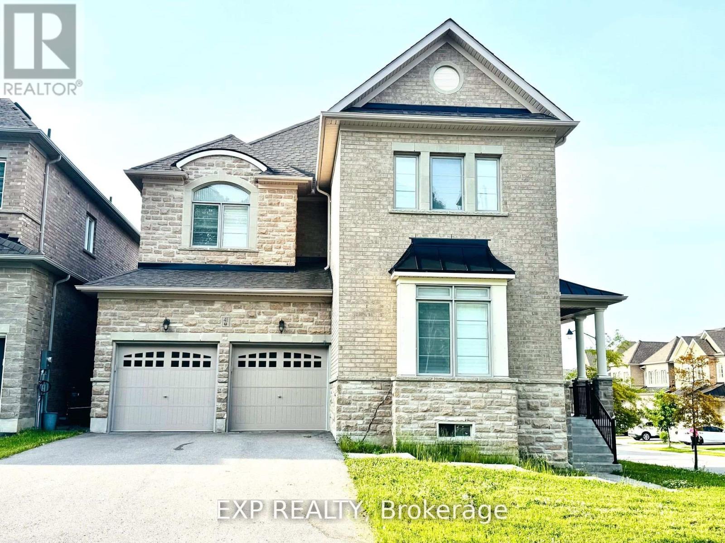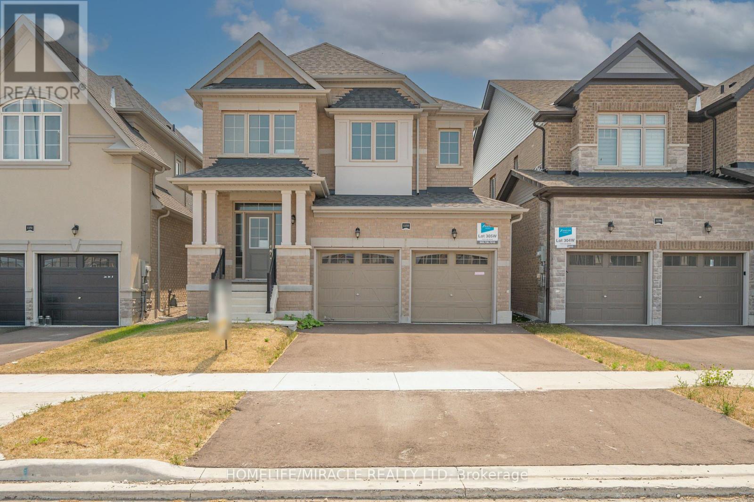917 - 270 Dufferin Street
Toronto, Ontario
Clear view! 2Bedroom with 2 Baths . Open Concept and Well Designed Practical Layout with full natural sunlight. Modern Linear Kitchen with integrated Appliances & Quartz Counter. Great Building Amenities include 24hr concierge, gym, Media Room, Outdoor Terraces, TTC at Door steps to King Street Shops & Restaurants. Talking Distance to GO Station. CNE, Liberty Village. (id:60365)
35 Duffield Road N
Brampton, Ontario
Welcome to this stunning 4+1 bedroom, 4-bathroom detached home nestled on a premium 45-footwide lot in the highly sought-after Fletcher's Meadow community. This beautifully upgraded home features a thoughtfully designed layout with separate living, dining, family room, and breakfast areas, plus a main-floor office - perfect for working from home or a main floor bedroom. From the elegant double-door entry to the soaring cathedral ceilings with upscale light fixtures, every detail has been carefully selected to offer both comfort and luxury. The home showcases a solid brick and stone exterior, oak staircase, crown molding, pot lights, California shutters, and has been freshly painted with no carpet throughout. The modern gourmet kitchen boasts quartz countertops and matching backsplash (2023), a high-end stove(2023), and a sleek LED panel fridge (2024), making it an entertainer's dream. The spacious primary suite features a 6-piece ensuite with Jacuzzi, soaker tub, and his & her closets. The professionally finished basement with a separate entrance adds versatile living space. Enjoy outdoor living with a fully landscaped yard, stamped concrete driveway and patio, gazebo, and shed. Additional features include roof (2018) , AC (2018), and a 6-car driveway. Located closet top-rated schools, parks, plazas, fitness centers, and public transit, this move-in-ready home is a rare gem and a must-see! (id:60365)
2091 Bridge Road
Oakville, Ontario
Welcome to this spectacular home in the Bronte neighborhood! Soaring 14' high ceiling through out main floor, it has 3 bedrooms and 2 fullwashroom on the main floor Primary BR on 2nd floor loft. Bright, well ventilated open concept living, dining and kitchen area filled with abundantnatural light through out. The kitchen has built in high end Jenn Air appliances with white cabinets, quartz countertops, large center island, hugepantry cabinets and a computer niche . Upstairs has the large primary bedroom with a 5-piece ensuite, a large walk-in closet and a rare find walkout to balcony feature with glass enclosure, overlooking front yard. Fully finished legal basement has 2 bedrooms and 2 full washrooms, separate laundry and aseparate entrance has Income potential. Extension of family room with Huge deck in back yard with glass railing, perfect for outdoor entertainment and relaxation. Additional well insulated storage/workshop shed in back yard perfect for a DIY/Hobby/Handyman. Close to QE community park and cultural center, schools, Bronteharbor and minutes away to Bronte GO and Highways. (id:60365)
2518 Fifth Line Line W
Mississauga, Ontario
Enjoy Over 2200 SF of finished above grade living space in Sheridan Homelands. This prime location is close to all amenities .Large Building Lot On The Fifth Line!! Close To U Of T Campus And Walk To Catholic And Public/French Schools, Home Has Four Generous Sized Bedrooms, Hardwood Floor Throughout, Separate Family Room With Gas Fireplace And W/O To Private Backyard & Deck; South Common Mall. Extra Large Size Backyard, Private With Mature Trees. Built-In Appliances, Granite Kitchen Counters, Side Entrance And So Much More... (id:60365)
117 Miller Drive
Barrie, Ontario
Welcome To 117 Miller Drive. A Beautifully Maintained And Upgraded Home With A Posh Modern Touch. Offering Over 3,500 Sqft Of Living Space, This Residence Combines Elegance And Comfort In One Of Barrie's Most Desirable Locations. A Grand Two-Story Foyer With Soaring Ceilings With 2nd-Floor Overlook Creates A True Luxury Feel. Thoughtfully Designed Floorplan Offers Functional And Eye-Pleasing Layout . Sun-Filled Living And Dining Rooms Set The Stage For Entertaining, While The Family Room Overlooks The Backyard For Relaxed Gatherings. The Kitchen Extends Seamlessly To An Oversized Porch, Creating Effortless Indoor-Outdoor Living. Upstairs, Generously Sized Bedrooms Are Thoughtfully Spaced Apart, Offering Privacy And Comfort. The Finished Basement Adds Even More Living Space With A Large Bright Bedroom, 3-Pc Bath, Built-In Bar, Storage, And Recreation Area Perfect For An In-Law Suite, Entertaining, Or Income Potential. A Deep Lot Offers Endless Options, While Fully Paid Solar Panels Generated $4,000+ Last Year; An Eco-Friendly Bonus That Pays For Itself. Just Minutes Away, You'll Find Excellent Schools, Sunnidale Parks Green Trails And Arboretum, Barries Stunning Waterfront Beaches, Shopping, Recreation Centres, And Major Transit Routes Including Highway 400 And GO Transit. Everything You Need For Comfort, Convenience, And Lifestyle Awaits At 117 Miller Drive (id:60365)
540 Mariners Way
Collingwood, Ontario
FALL RENTAL! Escape to this stunning, recently renovated waterfront condo in the prestigious Lighthouse Point community. Available November., this retreat offers the perfect spring getaway.This gorgeous three-bedroom, two-bathroom Dawn model features a thoughtfully designed layout with sleeping arrangements for the whole family (Queen, Double, and two Twin beds). Enjoy breathtaking views of Georgian Bay and the Lighthouse Point Marina from your spacious 14' x 12' deck, with a picturesque backdrop of the Collingwood Terminals.Lighthouse Point boasts some of the best amenities in the Collingwood/Blue Mountain area. Relax by the pools, unwind in the sauna, stay active in the gym, or explore scenic trails. Tennis courts and other recreational facilities are also at your fingertips.Conveniently located just minutes from shopping, restaurants, entertainment, and outdoor activities, youll have access to everything you need for a perfect fall escape. Dont miss the chance to soak in the beauty of Georgian Bay. ***Utilities Extra*** (id:60365)
525b - 11750 Ninth Line
Whitchurch-Stouffville, Ontario
Welcome to 9th and Main by the well-known builder Pemberton Group! This luxury condo has one bedroom, one full-size den, two full bathrooms & 9-foot ceilings. 1LOCKER & 1 PARKING included. Also, HEAT & WATER, & ROGERS INTERNET IS INCLUDED IN MAINTENANCE. Just 3 minutes away from the Stouffville GO train station & easy accessibility to Hwy 404 & 401. Amenities include concierge, guest suite, gym, pet wash, golf simulator, visitors parking + more! (id:60365)
515b - 9600 Yonge Street
Richmond Hill, Ontario
" NEW COMER WELCOME ". Upgraded Fully furnished , New Paint, 1 bedroom +den ( can be used as 2nd bedroom), luxury grand palace condominium, steps to transit, practical layout, balcony with gas bbq, modern kitchen with granite counter top, s/s appliances, ' ceiling, floor to ceiling windows, close to public transit, hill crest mall, library, shopping, (st. Theresa of lisieux catholic high school catholic school) and more. (due to health issues please no pets, no smoking). (id:60365)
Basement - 1461 Lormel Gate Avenue
Innisfil, Ontario
Welcome to this bright and spacious 2-bedroom basement apartment with a separate entrance in the heart of Lefroy. This suite features a full bathroom, open-concept living and kitchen area, and the convenience of ensuite laundry. With ample space for comfortable living, its perfect for small families or professionals. Located close to parks, schools, community centre, library, restaurants, grocery stores, and more. Book your private showing today! (id:60365)
15 Schurman Street
Aurora, Ontario
Bright and Spacious 4 Bd Detached House.9 Ceiling On Main Flr! 9' Ceiling On 2nd Flr! Hardwood Flr Throughout 1st Flr! Upgd Granite Counter Top In The Kitchen. Large Master Rm W/ 5Pc Ensuite & W/I Closet. Upgd Family Rm, Living Rm & Dining Rm W/ Coffered Ceiling. Double sink, Close to New primacy School and Highway, Much More (id:60365)
41 Walter Tunny Crescent
East Gwillimbury, Ontario
Location, Location, Location, Welcome to this charming detached home situated On a Quiet, Child-Safe Street,Corner Detached Property In Hometown Sharon. Open Concept With Lots Of Natural Sunlight, Smooth Ceiling On Main Fl, Hardwood Flooring, Kitchen Upgraded Quartz Countertop,Modern Family Size Kitchen W/Upgraded Cabinetry, Stainless Steel Appliances, California Shutters Thru-Out, Featuring numerous upgrades, this corner-lot home offers unobstructed park views from the front yard. With abundant natural light throughout, the house also boasts a lookout basement with enlarged windows for added brightness.Much More! Minutes To 404 And Go Station, Schools, Park, Restaurant, Community Centers And Entertainment. (id:60365)
1155 Cole Street
Innisfil, Ontario
Introducing 1155 Cole St., a beautifully maintained residence in a desirable Innisfil community. This Detached Home with 2548 sq ft of functional living space home features four Simcoe, a walk to proposed Go Station, this property seamlessly combines comfort, abundant natural light and modern finishes, creating a welcoming yet refined environment ideal spacious bedrooms, including a tranquil primary suite, and a dedicated home office perfect for practicality, and sophistication. Awaits your private viewing. for both family life and entertaining. Located close to parks, schools, shopping, and Lake todays work-from-home needs. The open-concept living, dining, and kitchen area is enhanced by (id:60365)


