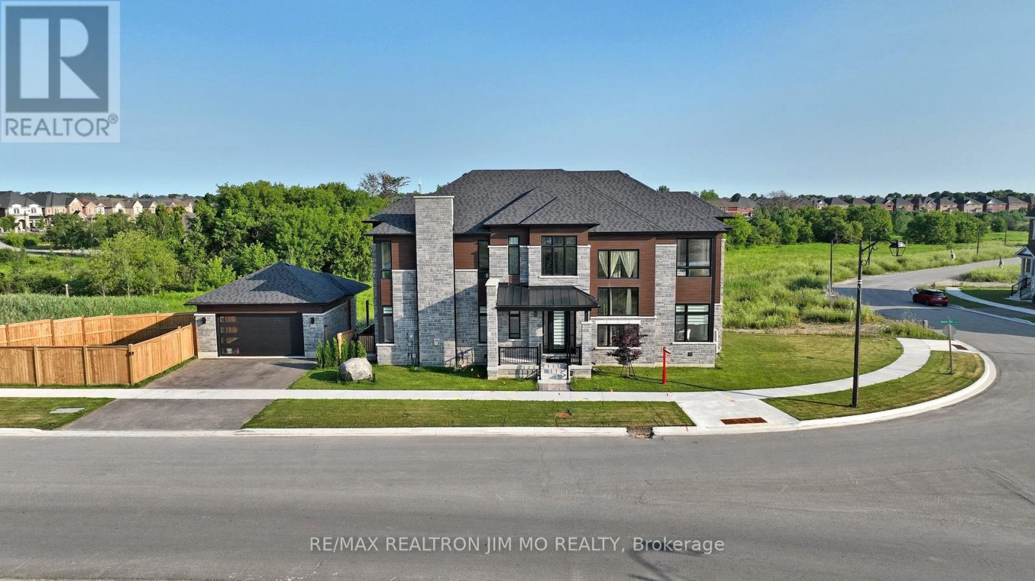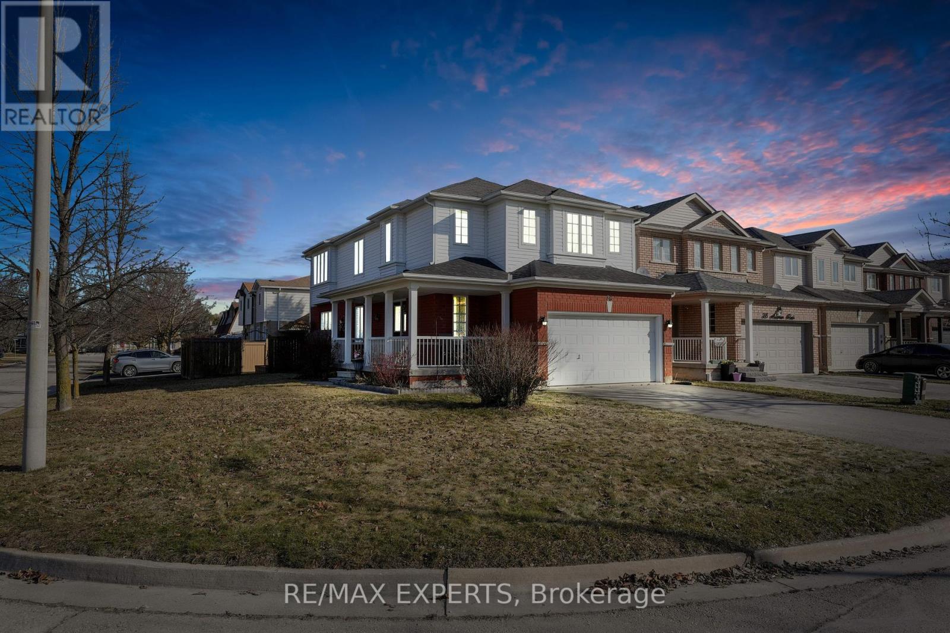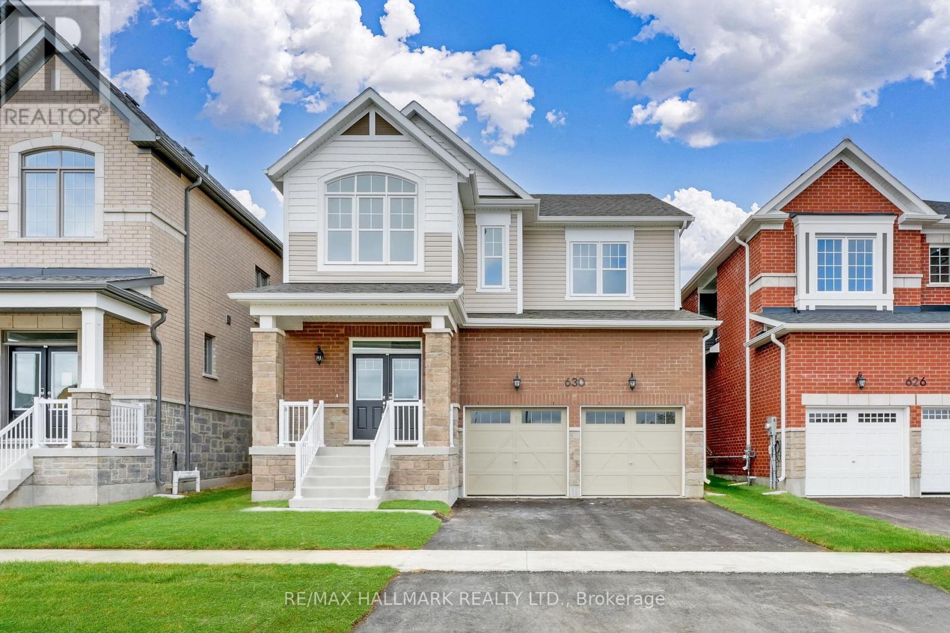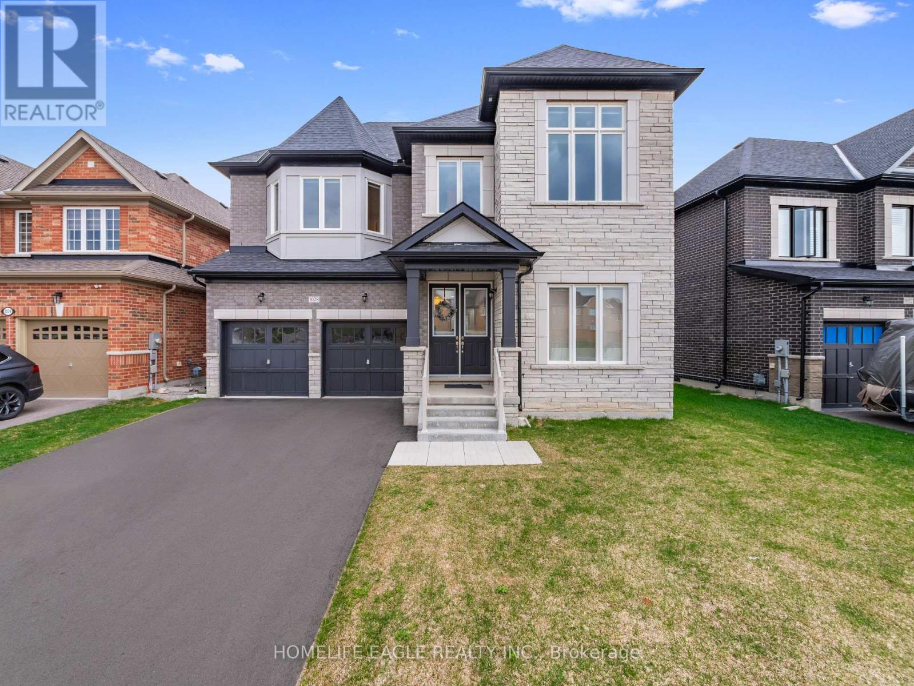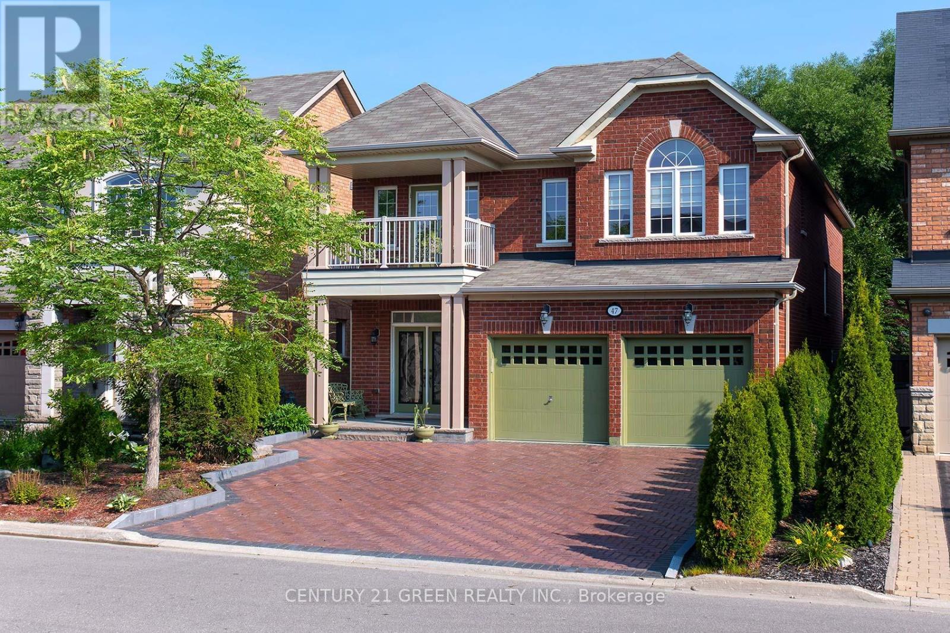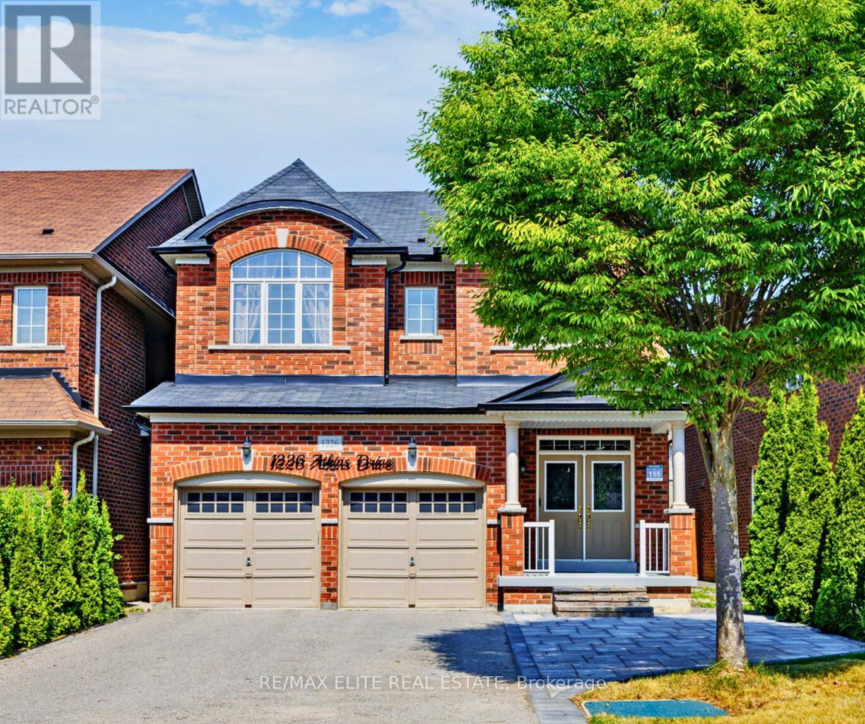3 Hiram Road
Richmond Hill, Ontario
Welcome to this exquisite, custom-designed detached residence offering approximately 4,496 square feet of luxurious living space ( basement, main floor, second floor)nestled in a prime family-friendly neighborhood. Meticulously upgraded with over $700,000 in premium enhancements, this grand 4- bedroom, 5-bathroom home blends timeless elegance with modern convenience. Step into a thoughtfully designed interior featuring a gourmet custom kitchen equipped with Sub-Zero fridge, Wolf cooktop, Wolf wall oven and microwave, and a Bosch dishwasher. Entertain in style with a designer backyard oasis complete with a gas fireplace, built-in BBQ island, privacy wall, and a multi-zone sprinkler system. The spacious second floor offers four generously sized bedrooms and three full bathrooms, including custom-built his and hers walk-in closets. The fully finished basement includes a nanny suite with private bath, custom bar, and glass-door wine cellar perfect for hosting or unwinding. Enjoy year-round comfort with two separate heating and cooling systems, steam humidifier, and a whole-home water treatment system. Modern upgrades extend to windows, roof, electrical, and plumbing, ensuring peace of mind and efficiency. Additional luxury features include: Hansgrohe and Toto fixtures throughout, 72" linear gas fireplace with custom wall unit in the family room, Gas fireplace in basement, Built-in ceiling speakers (no amp), Custom cabinetry in all bathrooms and powder room, Two skylights, bringing in natural light, Pot lights throughout Central vacuum system, All custom window shades and light fixtures included. This elegant residence is a perfect blend of refined craftsmanship, top-tier appliances, and thoughtful upgrades ready for your family to call home. Please check out Virtual and 3D Tour!!!!!! (id:60365)
578 Baker Hill Boulevard
Whitchurch-Stouffville, Ontario
Welcome To This One Of A Kind Luxurious & Modern Detached Home Located In The Heart Of Stouffville, Just 1 Year New, $100,000 Lot Premium Paid To Builder! Situated In A Friendly & Quiet Neighbourhood, Steps To Nature Parks, Golf Clubs, Restaurants, Commercials & Shops, Banks, Supermarkets & Much More. This Newly Built Luxurious Home Offers 3,904Sf Above Grade Size, 22x22 Enlarged Double Garage W/ EV Charger, Legal Separate Entrance Walk Up From Basement (Potential Income!), Two Cold Rooms In Basement, Fully Fenced Side Yard (East Side Yard Can Have Fenced Installed Later). 20' Grand Foyer, 10' Ceilings On The Main Floor, 9' Ceilings on 2nd Flr & Basement. Elegant Family Room Features A Waffled Ceiling, Over Size Large Windows Surround. Flood The Space With Spectacular Natural Light. $$$ Spent On Upgrades Delivered Luxury & Functionality In One Place. The Upgraded Chef's Kitchen Highlighted By Quartz Countertops, Matching Quartz Backsplash, Combined With Eat In Breakfast Area. The Large Primary Bedroom Offers Raised Tray Ceiling, Elegant & Luxury 5 Pc Ensuite, Oversized Walk-in Closet, Step Out To Private Balcony W/ New Wood Deck, Ideal For Enjoying Quite Evenings! (id:60365)
36 Anderson Road
New Tecumseth, Ontario
Welcome to this stunning 4-bedroom, 3-bathroom home, perfectly situated on a spacious corner lot in the heart of Alliston! Offering the perfect blend of comfort, style, and convenience, this property is an ideal family home. As you enter, you're greeted by a bright and airy open-concept dinning room area, with large windows that allow natural light to pour in throughout the day. Additionally, the kitchen includes a eat-in area, ideal for casual dining or enjoying your morning coffee while overlooking the backyard.The main floor also has a cozy family room, ideal for unwinding after a long day, and a convenient powder room. Upstairs, you'll find four generously-sized bedrooms. The primary bedroom features a large 4-pc ensuite and walk-in closet. Step outside and discover the expansive backyard, featuring a large, flat pad designed to accommodate a 16-foot above-ground pool. It's the perfect spot for summer fun and relaxation! With plenty of space for outdoor gatherings, play, and gardening, this backyard is a true retreat.With it's prime location in the heart of Alliston, you are just minutes away from shopping, dining, schools, parks, and all the amenities this vibrant community has to offer. Dont miss your chance to own this exceptional home in a sought-after neighbourhood! (id:60365)
69 Crawford Drive
King, Ontario
Welcome to this stunning 3,600 sq ft luxury home nestled in the prestigious community of Nobleton. Backing onto a lush ravine, this two-storey residence blends elegance with functionality, offering a thoughtfully designed layout and breathtaking views from not one but two private balconies, located off the kitchen and the primary suite. Step inside to soaring 10 ft ceilings on the main floor and 9 ft ceilings on both the second level and walkout basement. The chef-inspired kitchen is the heart of the home, showcasing a large centre island, quartz countertops and backsplash, built-in appliances, and a sleek servery with beverage fridge. A sun-soaked breakfast area provides the perfect setting for morning coffee with serene views. Designed for multi-generational living, the main floor includes a spacious bedroom with a private ensuite. Upstairs, every bedroom boasts its own ensuite, while the luxurious primary suite is a true retreat featuring two generous walk-in closets, a spa-like ensuite, and a versatile sitting area ideal for a home gym, office, or lounge. The walkout basement offers incredible potential, easily adaptable into a separate dwelling for rental income or extended family. Located just minutes from charming local bakeries, boutique restaurants, and Nobleton's beloved community park with its playgrounds, courts, and open green space this home offers the perfect blend of luxury living and small-town charm. (id:60365)
630 Newlove Street
Innisfil, Ontario
Brand new and never lived in, this stunning 2,465 sq ft above-grade home, The Ashton model, is located on a large 39.3 ft x 105 ft lot in Innisfil's highly anticipated Lakehaven community, just steps from the beach. Designed with families in mind, the main floor features 9 ft ceilings, a spacious eat-in kitchen with quartz countertops, a walk-in pantry, and a separate dining area, all flowing into the open-concept great room with a cozy gas fireplace. Upstairs also features 9 ft ceilings and offers four generous bedrooms including a luxurious primary suite with a walk-in closet and a spa-like ensuite with quartz countertops, plus the convenience of upper-level laundry. All four bedrooms feature walk-in closets! The deep backyard is full of potential for outdoor living, and you're just moments from parks, trails, and the beach. This is a rare opportunity to own a brand new, never lived in home in one of Innisfil's most exciting new communities. (Taxes are currently based on land value only assessment-taxes will be reassessed at a later date) (id:60365)
1028 Hardy Way
Innisfil, Ontario
3200 Square Feet of Luxurious Living Space in This Absolutely Stunning Brand New 4 Bedroom & 4 Bathroom Detached Home * Perfectly Situated On A Premium Ravine Lot With No Sidewalk And Rare Dual Backyard Access On Both Sides * Captivating Curb Appeal With A Timeless Brick Exterior Paired With An Upgraded Double Door Entry That Sets The Tone For Whats Inside * Flooded With Natural Light, The Bright And Airy Layout Is Enhanced By Oversized Windows Throughout * Thoughtfully Designed True Open Concept Main Floor Is An Entertainers Dream * Soaring 10Ft Ceilings On Main & 9Ft On Second Floor Create A Grand, Expansive Feel * The Heart Of The Home Is A Premium European-Inspired Kitchen Featuring A Custom Backsplash, Extended Cabinetry, Elegant Tile Finishes, And State-Of-The-Art GE/Café Appliances * A Large Centre Island Seamlessly Connects To The Inviting Family Room With Gas Fireplace A Perfect Blend Of Functionality And Warmth * Engineered Hardwood Floors And Sleek LED Pot Lights Add Sophistication Across Key Living Areas * Powder Room Elegantly Upgraded For A Polished Finish * 8Ft Doors On Main Level Elevate The Space With A Luxurious Touch * Upstairs, Every Bedroom Enjoys Ensuite Access * The 2nd Bedroom Boasts Its Own Private Ensuite, While The Remaining Bedrooms Share A Stylish Jack & Jill Bath * The Lavish Primary Suite Is A True Retreat, Offering A Large Walk-In Closet And A Spa-Inspired 5PC Ensuite Complete With Freestanding Tub & Frameless Glass Shower * The Basement Offers Exceptional Future Potential With Rough-Ins For A Washroom & Kitchen, Along With A Layout Perfectly Suited For A Future Separate Entrance Or In-Law Suite * All Major Mechanical Systems Have Been Thoughtfully Upgraded For Maximum Efficiency & Peace Of Mind * Located In A Sought-After, Family-Friendly Neighbourhood Surrounded By Parks, Trails, Schools & All Amenities * Still Covered Under Tarion Warranty * Functional, Elegant & Absolutely Move-In Ready A Must See That Truly Stands Out! (id:60365)
47 Ironbark Court
Vaughan, Ontario
CUSTOM REMINGTON MASTERPIECE ON PRIVATE RAVINE COURT . Absolutely Stunning, Customized Home, Nestled On A Premium Ravine Lot In One Of The Areas Most Private And Prestigious Courts. With Hundreds Of Thousands Spent On Upgrades And Custom-Designed Finishes, This Home Offers Over 4,000 Sq. Ft. Of Living Space, Including The 2-Bedroom Basement Apartment With Separate Entrance Ideal For In-Laws, Guests, Or Additional Income Potential. Office/Den Can Be Used As A 7th bedroom. Primary Retreat With A 5-piece Spa-Inspired Ensuite, Double Granite Vanity Sink , Walk-In Closet, And Ravine Views, Second Floor Balcony For Your Morning Coffee Or Evening Unwind. Great Room With Open-Concept Layout Overlooking To The Family Room. Eat-In Chef's' Kitchen With Granite Countertops, Centre Island, Double Sink With Garburator. Family Room With Cathedral Ceiling, Fireplace, And Breathtaking Ravine Views. Large Foyer & Grand Entryway . Pot Lights & Hardwood Floors Throughout . Fully Interlocked Front & Backyard Oasis , Featuring A Spa Retreat, All Backing Onto Serene, Lush Greenery. This Home Is Perfect For discerning Buyers Seeking Privacy, Space, And Elegance . Rarely Does A Property Like This Come To Market! (id:60365)
759 Florence Road
Innisfil, Ontario
STEPS FROM THE BEACH, CUSTOM 17 X 20 FT GARAGE, PACKED WITH UPDATES, & READY TO WELCOME YOU HOME! This incredible bungalow set on a 100 x 100 ft lot is a must-see, packed with updates and nestled in a quiet, private area just a 5-minute walk to the beach. The freshly paved 6-car driveway provides ample parking, leading to a recently built custom 17 x 20 ft. garage with stunning handcrafted wood swing doors and a man door, ideal for hobbyists, outdoor enthusiasts, or extra storage. The beautifully landscaped yard features an updated patio, front and side walkways, a newer garden shed, and a fully fenced backyard with three gates and a privacy shield for added privacy. This home features all-new windows and doors, spray foam insulation under the house for added efficiency, updated hydro to 200-amp service, refreshed neutral vinyl tile flooring, and an updated washer and dryer. The modernized kitchen shines with freshly painted cabinets, sleek updated counters, upgraded stainless steel appliances, a stylish backsplash, and a new light fixture. The main bathroom has been refreshed with a new mirror, light fixture, and double rod. Two fireplaces add warmth and character, making this home inviting and cozy. A short drive takes you to Hwy 400, GO Station, shopping, restaurants, the library, the YMCA, medical offices, Sunset Speedway, and the Town Centre, which features a splash pad in summer and a skating trail in winter. Enjoy nearby soccer fields, baseball diamonds, tennis courts, walking trails, and year-round community events, including an antique car show, movie nights, live concerts, festivals, skating, tobogganing, and a polar plunge with food trucks. A place to call home, a location to love - this one is ready for you! (id:60365)
1226 Atkins Drive
Newmarket, Ontario
A Rare Find in Copper Hills - Perfect for the Growing Family! Discover this exceptional Greenpark-built 4-bedroom home, offering over 3,600 sq ft of thoughtfully designed LIVING space in one of the most sought-after neighbourhoods. The open-concept layout includes a spacious formal living and dining area, ideal for hosting holiday gatherings or special occasions. The gourmet maple kitchen features striking granite countertops, under-cabinet lighting, and a generous breakfast area with walkout access to a beautifully landscaped, fully fenced backyard. Adjacent, you'll find an oversized family room with a cozy fireplace a perfect space for everyday relaxation. Follow the solid wood staircase with wrought iron spindles upstairs, where the primary bedroom offers a serene escape, complete with his & hers walk-in closets and a spa-like 5-piece ensuite. Other 3 bedrooms are all generously sized. The professionally finished basement adds even more recreational living space with a full kitchen, large 3-piece bath, and it's easy to make additional bedroom. Located in the top-rated Bogart Public School zone and just minutes from Hwy 404 and the Magna Centre, this move-in ready home combines luxury, convenience, and functionality in a way thats hard to match. (id:60365)
229 Willis Drive
Aurora, Ontario
Stunning 4+1 bedroom Executive home in Prestigious Aurora Highlands, 2 Car Garage with 4 Parking spots on Driveway. * Over 4,400 sqft total living space! * 3,000 sqft Above grade plus fully Finished Walkout Basement * Perfect for multi-generational living or Income Potential with Private lower level Walkout unit * Modern upgrades throughout! * Oversized windows & Open Concept Layout, Hardwood Floors, Potlights, Smooth Ceilings, Crown Moulding * 9Ft Ceilings * Built-in shelving with accent lighting * Renovated Powder Room * Gourmet kitchen with High-end Appliances, Built-in Pantry, Huge Breakfast bar * Granite counters & Custom cabinetry in Both upgraded kitchens! * Walkout from main floor kitchen to Expansive deck overlooking mature trees * Sun-Filled Living & Dining Rooms + Separate Spacious family room with gas fireplace! * 4 Huge Bedrooms, including Grand primary suite with Double Doors walk-in closet and luxurious Ensuite * Professionally finished walkout basement with full modern upgraded kitchen with granite counters & breakfast bar, large living area with built-in shelving & B/I Electric FP, bedroom, and full 3 PC Renovated bathroom * Main Floor Laundry room & second Spacious laundry in basement for separate unit * Walk-out from basement to covered patio and premium private lot - Fully Landscaped, Front And Back With Beautiful Perennial Gardens/Trees And Patio Stones * Perfect for extended family or rental income * Located in quiet, sought-after Neighbourhood known for its top-rated schools, Family-friendly parks, Walking trails, Golf courses * Quick access to Hwy 404 and GO Transit * Close to Auroras charming downtown shops and restaurants * Established area with mature tree-lined streets * Highly desirable community for professionals and families * Rare opportunity to own a large upgraded home in a prestigious location * Income potential * Turnkey luxury * Not to be missed! (id:60365)
17 Armstrong Crescent
Bradford West Gwillimbury, Ontario
Bigger is better! Your growing family will have room to stretch out in this bright and spacious 4 bedroom, 4 bathroom, detached home boasting nearly 2,500 sq ft above grade, plus a large basement ready for your personal touch. Here's why you'll love 17 Armstrong Crescent: 1) Convenient Bradford location just minutes from shopping centres, great schools, parks, Bradford West Gwillimbury leisure centre, Bradford Sports Dome, and all amenities; 2) Short drive to highway 400 & Bradford GO train station makes commuting a breeze; 3) Open concept living and dining rooms perfect for entertaining feature plentiful windows, hardwood floors, a gas fireplace, and pot lights; 4) The generous eat-in kitchen includes a breakfast area, stainless steel appliances, and granite countertops; 5) Four airy bedrooms and three washrooms on the 2nd floor; 6) Main floor includes a laundry room w/ garage access, a foyer w/ a walk-in closet, powder room, and an oak staircase w/ black iron pickets; 7) Mature trees in the roomy backyard offer lots of privacy. Don't take our word for it, come and see for yourself why this is the perfect place to call home! 3D virtual tour! (id:60365)
175 Berwick Crescent
Richmond Hill, Ontario
Single Owner Greenpark Home In Sought After Richmond Hill Observatory Neighbourhood! Well Maintained Features Bright Foyer With Ceramic Floors And Double Mirrored Closet Entrance From Vestibule, Spacious Living/Dining Combo With Parquet Flooring And Bay Window, Large Eat In Kitchen With White Cabinetry, Ceramic Floors, Sliding Glass Doors That Open To Fenced Backyard Interlock Patio. Main Floor Family Room With Wood Fireplace, Versatile Den/Office Or Potential Main Floor Bedroom, Separate Laundry Room With Two Sinks For Added Convenience. Second Level, Large Landing With Sitting Area, Generous Primary Bedroom With 5 Pc Ensuite, Walk In Closet, Multiple Windows, 3 Bedrooms, All Stucco Ceilings, Closets, Windows. Full Unfinished Basement Provides High Ceilings, Above Grade Windows, Ample Storage Including Cantina/Cold Room, Separate Entrance From The Garage. Recent Updates Include All New Light Fixtures, Toilets, Wired Smoke And Carbon Detectors On Every Floor, New Air Conditioning Unit, Garage Door, All Windows And Patio Sliding Door, Freshly Painted Interiors, Furnace October 10 2023 - Making This Home Truly Move In Ready In Friendly, Convenient Neighbourhood Close To Top Schools: Adrienne Clarkson PS, Sixteenth Avenue PS, Langstaff SS, Bayview SS, St Joseph Catholic ES, Our Lady Queen of the World Catholic Academy, Parks And Amenities. (id:60365)


