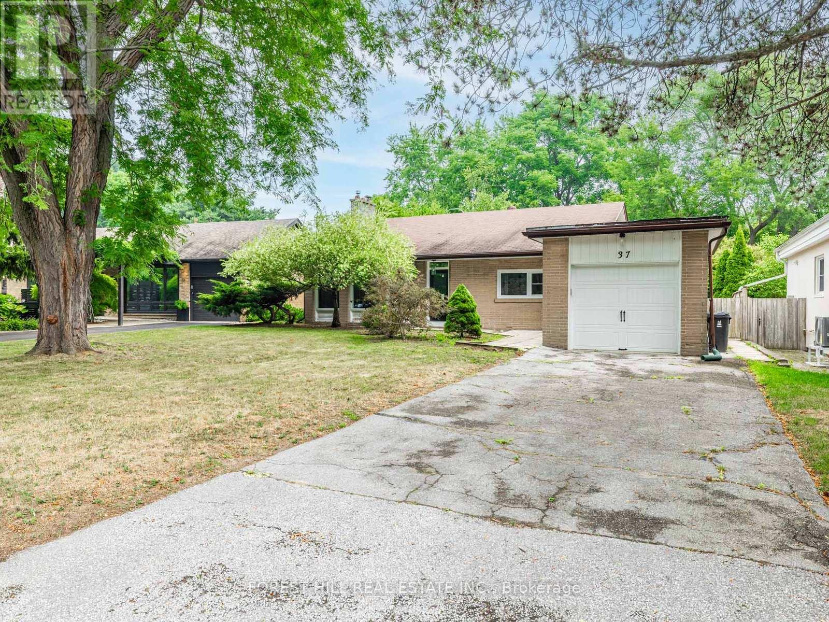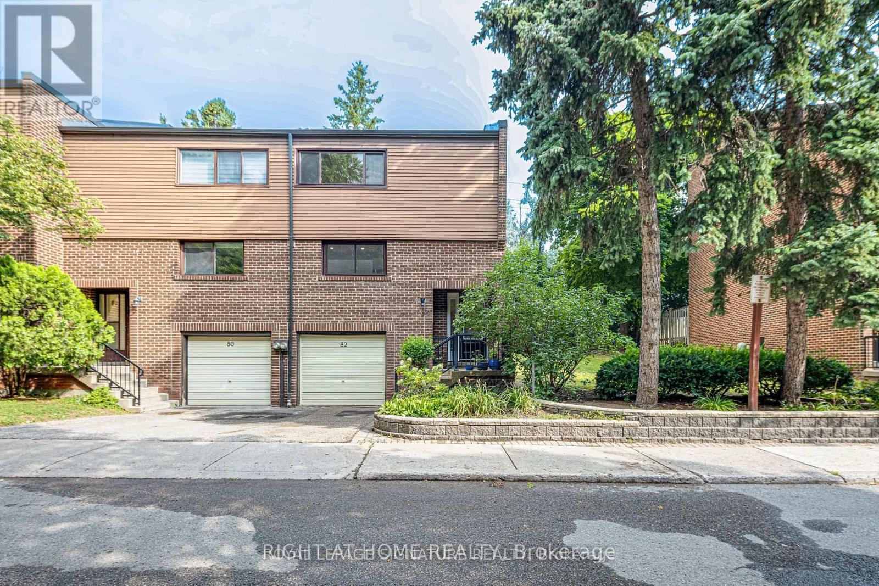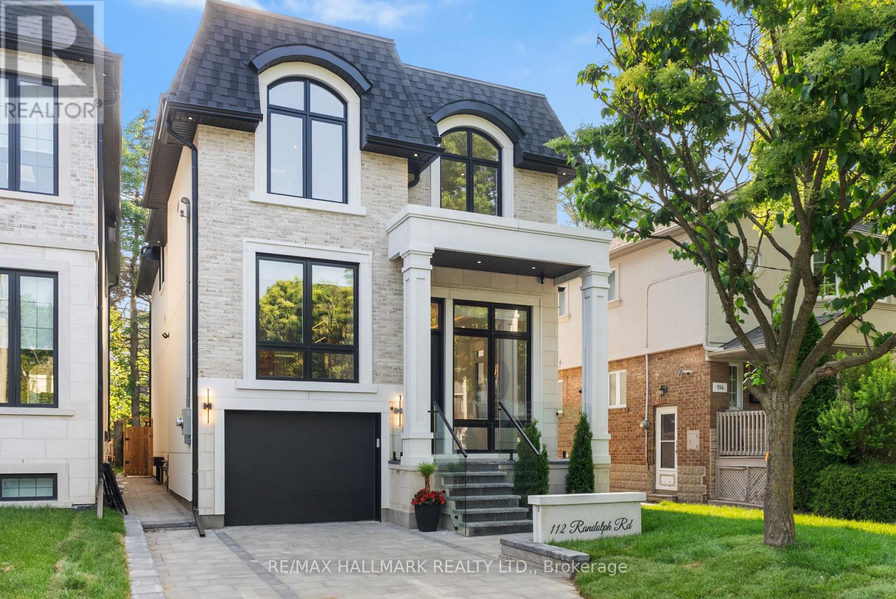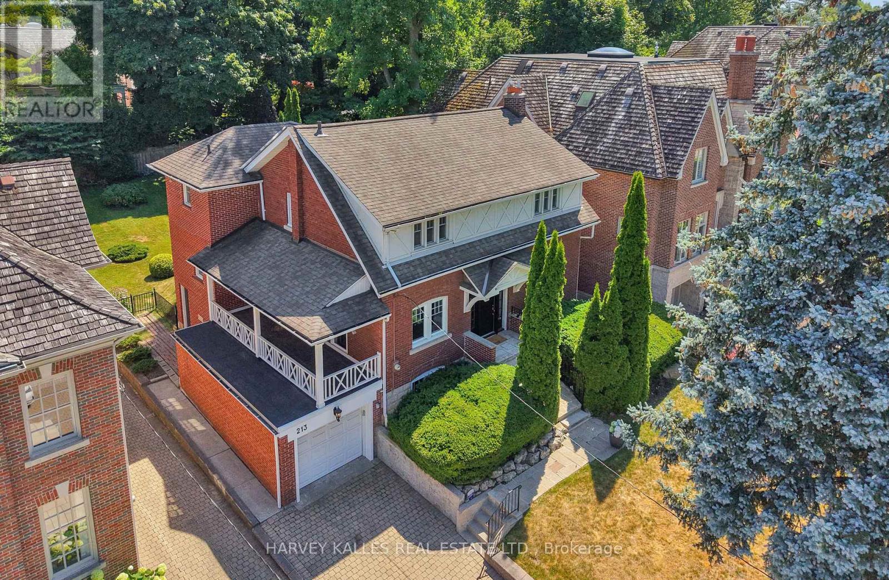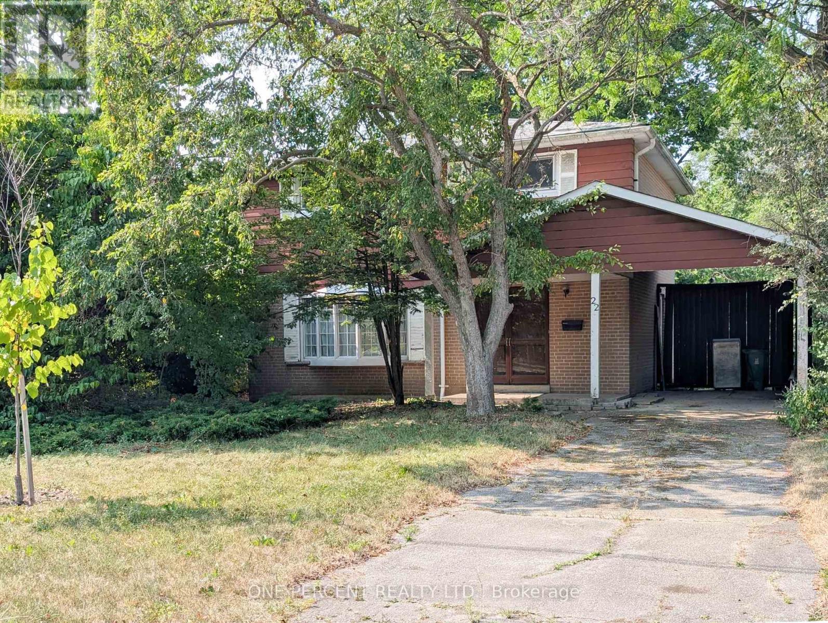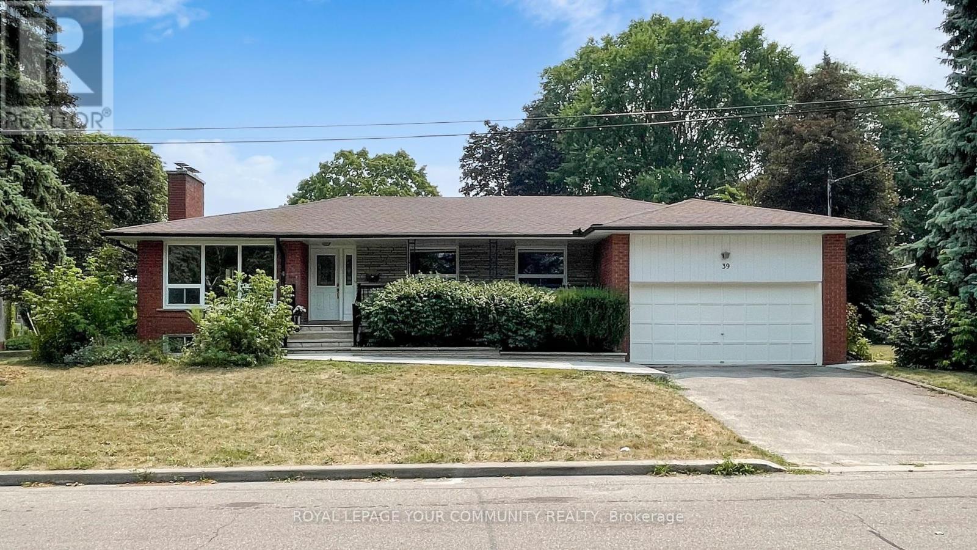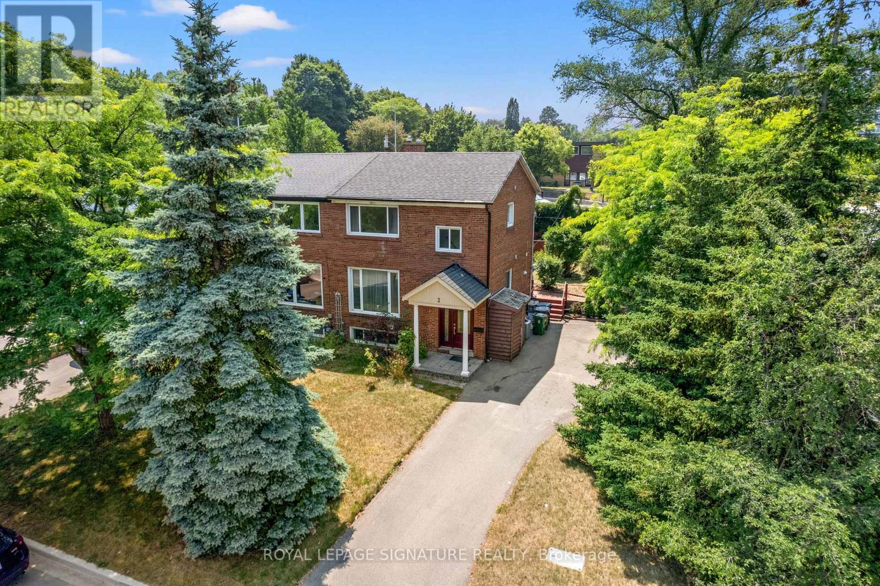8 - 1636 Dundas Street W
Toronto, Ontario
Rarely offered two-storey condo at the sought-after Azul Lofts located in the heart of Dundas St W- Little Portugal neighbourhood! This bright and airy unit sits on the second and third level of the building. Layout spans just under 1000 sq ft and is filled with natural light thanks to its soaring floor-to-ceiling South-facing windows. Enjoy a Juliette balcony on the second level and a private balcony on the third level, perfect for morning coffee or an evening unwinding. Thoughtfully designed with open-concept living, modern finishes, and incredible flow across two levels. Large ensuite bathroom located on second level with separate shower and tub + loads of storage space. This boutique building has a gorgeous outdoor courtyard with a close knit community feel! Steps from trendy cafes, top-rated restaurants, parks, local grocer's and so much more. You have Roncesvalles to the West and Ossington to the East, quick commute to highway access and Lakeshore. Urban loft living at its finest in one of Toronto's most dynamic neighbourhoods! Ample visitor parking in the building. Current owners rent their spot for $150 per month. (id:60365)
37 Farmcote Road
Toronto, Ontario
***Nestled among **multi-million-dollars**LUXURIOUS CUSTOM-BUILT homes**in the highly Demand Mature And Established Neighbourhood. this charming and newly renovated bungalow offers endless potential for families, investors, and builders****Sitting proudly on an expansive 60.6 ft x 133 ft Ravine pool-sized lot-----premium table land with amazing ravine view and this home combines modern elegance, comfort, spacious living area(Appox 2000 sf space + full size/finished basement--) and an exceptional location in one of Toronto most desirable neighborhoods. This beautifully maintained/updated hm features 4+1 bedrooms The bright, open-concept main floor is filled with natural light pot lights, and a cozy fireplace, creating a warm and inviting atmosphere perfect for everyday living or entertaining. From the family room, walk out and overlooks your private, backyard oasis-an ideal setting for summer gatherings, play, or peaceful relaxation.Additional high ceiling in living & dining room. Easy access to Highway 401& 404 and downtown Toronto. Don't miss this rare opportunity to own a move-in-ready home & desirable land combined. (id:60365)
92 - 82 Song Meadoway
Toronto, Ontario
In Torontos Hillcrest Village near Don Mills & Steeles, this Meadoways end-unit townhouse has been renovated throughout and offers bright, open living over 1500 Sq.Ft. Three generous bedrooms and a third-floor fourth primary bedroom with a walk-in and wall to wall closet. The separate basement includes a kitchenette and coveted three-piece ensuite ideal as an in-law suite, guest space, teen room, or quiet office. Enjoy resort-style living in a private community with its three private parks and a pool. Top schools nearby: ~200m to Arbor Glen P.S.,~400m to Highland M.S.,~500m Cliffwood French Immersion P.S., and ~1km to A.Y. Jackson S.S. Families benefit from school-bus routes serving French public boards Viamonde and Mon Avenir. Steps to transit routes that link to T.T.C subway and northbound Y.R.T; minutes to highways 404/407/401/DVP. Minutes to Seneca Polytechnic, York University Markham, Fairview Mall, North York General Hospital. Walk to ravines and trails, libraries, recreation centres, places of worship, shopping nearby and dining. Access to the property is via a private road forming part of the common elements. Upgraded kitchen and washrooms, newer windows, roof 2024, and furnace 2018. Nothing to do but move in, click photos to appreciate; better still, come take a look; this is a really nice house. (id:60365)
112 Randolph Road
Toronto, Ontario
Absolutely stunning custom-built home in the heart of South Leaside! This bright and spacious residence offers almost 3,900 sq. ft. of luxurious living space with 5 bedrooms and 6 bathrooms, including 4 ensuites on the second level each bedroom with its own private ensuite. Exceptional craftsmanship and top-tier finishes throughout: white oak hardwood floors, glass railings, skylights, Aqua Brass fixtures, and full spray foam insulation. Enjoy soaring 12 ft ceilings on the main floor, enhancing the open, airy feel of this elegant home. Smart and stylish living with TP-Link smart switches, Alexa Eco Hub, Ecobee thermostat, Control4 system, Ring cameras (front/side/back), and motorized shades with remote + smart hub on main floor and office. Built-in speakers throughout the home! Chefs kitchen with built-in appliances overlooks a sun-filled family room with electric fireplace. Additional features include a gas fireplace in the living room, central vacuum, Lenox furnace + AC, HRV, humidifier, and heated basement floors. The basement includes a legal 1-bedroom apartment with full kitchen. The basement also features a theatre room with 7 built-in speakers, gym, dry sauna, and walk-up to the backyard. Outside, enjoy a saltwater heated fibreglass pool with Hayward system and interlock. Snow melt system on driveway, porch and steps! A rare turnkey opportunity in one of Torontos most sought-after neighbourhoods steps to top schools, parks, and Bayview shops. The house comes with complete Tarion Warranty. (id:60365)
213 St Leonards Avenue
Toronto, Ontario
A Century Of Care In Coveted Lawrence Park. Welcome To 213 St. Leonards Avenue, A Rare Offering On One Of Lawrence Parks Most Prestigious And Sought After Streets. This 50 x 150 Ft South Facing Property Has Been Owned By The Same Family For Over 100 Years, And It Shows In The Loving Maintenance, Timeless Architectural Details, And Enduring Charm Of The Home. Featuring Four Bedrooms, Two Bathrooms, And A Spacious Main Level With An Upgraded Open Concept Kitchen And Walkout To A Huge Backyard, This Home Offers Ample Living Space And A Wonderful Setting For Both Everyday Living And Entertaining. Large Principal Bedrooms On The Second Floor Provide Comfort And Flexibility. Move In Ready Yet Brimming With Potential To Renovate Or Build New, The Beautifully Manicured Lot Is Clear Of Tree Obstacles, Making Redevelopment Seamless. Steps To Top Tier Schools, Serene Parks, Recreation, And Fantastic Amenities, This Is An Exceptional Opportunity To Create Your Dream Home In One Of Toronto's Premier Neighbourhoods. Must Be Seen - A Special Property You'll Want To Make Your Own. (id:60365)
22 Gleneagle Crescent
Toronto, Ontario
Welcome to 22 Gleneagle Crescent, a rare opportunity to get into a thriving, transit-connected community. This solid 4+1 bedroom detached home located on a quiet, family-friendly street in one of North York's most sought-after neighborhoods. Set on a rare pie-shaped lot with no sidewalk, this two-story home offers approximately 1,500 sq ft above ground, plus a finished basement and is just a short walk to Don Mills Subway Station. This is more than just a renovators dream many of the costly improvements are already complete, giving you a strong foundation to build on: New 50-year architectural shingles on the roof, 4-year new gas furnace and gas line, New hot water tank (owned), and New smooth-top electric range. The main level features a bright living and dining area, a functional kitchen, and a convenient powder room. Upstairs, you'll find four well-sized bedrooms and a 3-piece bathroom. The finished basement includes a spacious recreation room, a fifth bedroom, and a laundry/furnace room. The home is perfect for end-users, investors, or builders. Walking distance to Don Mills Subway Station, Fairview Mall, TTC, and library, Close to schools, parks, highways (401 & DVP), and all daily conveniences. Don't miss your chance to create your dream home or next project in the sought-after Don Valley Village. Book your viewing today! (id:60365)
176 Melrose Avenue
Toronto, Ontario
Welcome to this stunning family home in Lawrence Park North located on a spectacular 26x150 lot. This home is perfectly situated within the coveted John Wanless Public School(2 short blocks) and Lawrence Park Collegiate High School. This beautifully renovated residence blends timeless charm with modern upgrades in one of Torontos most sought-after streets and neighbourhoods. Step into a grand entranceway that sets the tone for the elegant design throughout. The bright living and dining rooms feature gleaming hardwood floors, architectural ceilings, and a large bay window that floods the space with natural light. The custom kitchen is a chefs dream with stone countertops, stainless steel appliances, 5-burner gas range, built-in buffet, and a peninsula with seating for three. Enjoy everyday comfort in the expansive family room, complete with custom built-ins, oversized windows, and a walkout to the incredible 150-ft backyard perfect for summer entertaining with a large deck, swing set, and multiple storage sheds. Upstairs offers three generous bedrooms and two full bathrooms, including an oversized primary suite with wall-to-wall built-ins, a Juliet balcony, and a private home office (or potential 4th bedroom) with window and closet. The finished lower level includes a cozy recreation room with gas fireplace, a 2-piece bath, custom mudroom, large laundry room with walk-out to backyard (ideal for a pool), and a bonus room for fitness and or storage. Extras include licensed front pad parking, EV charger, and upgraded electrical. Located on a quiet street with A+ walkability to parks, schools, shops and restaurants on either Avenue Road or Yonge Street, Subway, the TTC and easy access to the 401 Highway. A true gem in Lawrence Park North, one of Toronto's premier family neighbourhoods. This is one you will not want to miss! (id:60365)
39 Silverview Drive
Toronto, Ontario
Immaculate and beautifully upgraded 3+1 bedroom raised bungalow nestled in the heart of prime Willowdale, offering exceptional value and unbeatable convenience. This bright and spacious home features finished main floor and finished basement and is ideally located just a short walk to Yonge Street, Finch Subway Station, and top-rated schools. Set on a quiet,family-friendly crescent, this lovingly maintained and upgraded property showcases pride ofownership throughout, with thousands spent on recent improvements. Enjoy a sun-filled layout with generous principal rooms, updated bathrooms, and a fully finished basement unit, perfect for extended family, in-law suite, or additional income potential. Whether you're a growing family, investor, or builder, this home offers a rare opportunity to secure a solid, move-in ready property in one of North York's most desirable neighbourhoods. Steps to public transit,parks, community centres, shopping, restaurants, and all amenities. Don't miss out on this exceptional opportunity to own in a location that truly has it all! 6 public & 7 Catholic schools serve this home. Of these, 8 have catchments. There are 2 private schools nearby. 4 playgrounds and 2 ball diamonds are within a 20 min walk of this home. Street transit stop less than a 3 min walk away. Rail transit stop less than 1 km away (id:60365)
17 Wyndham Street
Toronto, Ontario
Discover this fully renovated semi-detached gem at 17 Wyndham St. in Brockton Village, located on a quiet, tree-lined street just steps from McCormick Park, Queen West, Dundas West, and everything that makes the West End the "Best End". Inside, exposed original brick adds warmth and character to a stylish 3-bedroom, 2-bath layout featuring an open-concept main floor kitchen and dining area, butcher-block counters, stainless steel appliances, solid hardwood floors, and a warm and welcoming living room with a gas fireplace. The second-floor laundry with new washer and dryer (2024) is the kind of everyday upgrade you didn't know you needed. Downstairs, a bright 1-bedroom suite with a separate entrance, large above-grade windows, a tiled glass shower, and private laundry is perfect for multi-generational living, investors, or mortgage assistance. Step outside into a lush garden backyard oasis with a pergola and an impressive outdoor kitchen, ideal for entertaining and making the most of BBQ season. Steps to McCormick Park & Rec Centre, close to Lansdowne subway, TTC streetcars, Sorauren Park, High Park, Lakeshore trails, plus Lansdowne No Frills just around the corner. Public Open Houses 5-7 pm Thursday, August 7th, and 1-4 pm Sunday, August 10th. (id:60365)
2 Guytoi Court
Toronto, Ontario
A rare opportunity to acquire a renovated semi-detached home prominently situated on a quiet cul-de-sac. This property, with its expansive 53.36 ft frontage and irregular shaped lot, offers significant space and privacy in the highly sought-after Don Mills community.Move in with confidence, as major capital expenditures have been addressed. A brand-new furnace and air conditioning system were installed in June 2025, providing top-tier efficiency and peace of mind. The home also underwent a significant renovation in 2017, which included an updated electrical panel, new doors, and a full suite of GE kitchen appliances.The home's functional 2-storey layout is ideal for family living. The main floor is entirely carpet-free and features a generously sized living room with hardwood floors, pot lights, and a cozy fireplace. The modern kitchen and adjacent dining room both overlook the private backyard. A key feature is the winterized, four-season sunroom, offering excellent flexible space for a bright home office, reading room, or play area with a direct walk-out to the yard.The The second floor contains three well-proportioned bedrooms, all with hardwood flooring. finished basement adds valuable living area, including a recreation room and a convenient third washroom (3-piece). The property includes a classic brick front exterior and a private driveway with ample parking for four vehicles.The location combines neighborhood tranquility with exceptional urban access. You are minutes from the upscale Shops at Don Mills and steps from essential amenities including public transit, parks, schools, and a community recreation centre. With major updates complete and a prime location on a large lot, this property represents a turnkey opportunity for any buyer. Open House August 9-10 1pm -4pm (id:60365)
112 Kingslake Road
Toronto, Ontario
RENOVATED TOP TO BOTTOM! Over $250,000 in upgrades. Great investment opportunity with a potential rental income of $5,000/month, main level estimated at $3,000 (Ref: C12118427) and lower level at $2,000 (Ref: C12108596). Welcome to this beautifully updated home in the highly sought-after Don Valley Village community, right in the heart of North York! Featuring a fully finished basement apartment with a private entrance, 3 bedrooms, 2 full bathrooms, a full kitchen, and in-unit laundry, perfect for generating rental income or housing extended family. This home is loaded with upgrades: NEW energy-efficient windows and doors, NEW roof and hot water tank, NEW electrical panel with EV charger, and a NEW spacious composite deck. Freshly painted throughout with NEW interlock stonework, this home impresses from the moment you arrive. Step through the elegant double doors into a smart, open layout with smooth ceilings, new flooring, pot lights, and crown molding throughout. The modern kitchen and updated bathrooms are outfitted with premium finishes for a luxurious touch. Exterior waterproofing and a new trench drain in front of the garage provide added peace of mind. The new stucco facade boosts curb appeal, complemented by hardscape landscaping, freshly laid sod, and beautifully designed interlocking in both the front and backyard. The entertainer's backyard features a large new deck, built-in brick and stone fireplace, gazebo, and even an outdoor bathroom, perfect for hosting family and friends. Unbeatable location: Steps to Hobart and Godstone Parks, top-rated schools (St. Gerald Catholic and Georges Vanier Secondary), and just minutes to Seneca College, T&T, No Frills, Food Basics, and Fairview Mall. Easy access to Don Mills subway, North York General Hospital, Oriole and Old Cummer GO Stations, and Hwys 401 & 404. This home offers the perfect blend of luxury, functionality, and convenience. A true gem you won't want to miss! (id:60365)
133 Robert Hicks Drive
Toronto, Ontario
You're invited to view this stunning semi-detached home with a RAVINE lot offering over 2,000 sq. ft. of beautifully designed living space, nestled in a quiet and desirable neighborhood! This spacious 3-bedroom, 4-washroom gem is perfect for families or savvy investors alike. Step inside through an elegant double-door entry that leads you to the grand 13-ft foyer area powered by pot lights, setting the tone for the warmth and sophistication found throughout. Enjoy an open-concept layout with a sunlit family room & a recently upgraded kitchen (2018) featuring quartz countertops, high-end cabinetry, and stainless steel appliances complimented by a huge island that is perfect for the home chef while enjoying the scenic view, powered by walkout balcony deck, directly from kitchen . Other few upgrades that cannot be ignored such as high efficiency Furnace (2024), fully owned Tankless Hot Water (2021) and new Roof (2021).The house features recently upgraded rich hardwood floors (2024)with no carpet anywhere in the home. Walk out to a charming patio deck that overlooks a scenic ravine lot, your own private outdoor retreat. The generously sized primary bedroom features a spa-like ensuite and walk-in closet space. All bedrooms are spacious, bright, and designed for comfort with a window in each one. The home also features an extra room space that can be used as a Gym or a home office, powered by a rentable walk-out basement with over 11ft high ceiling, crawl space for extra storage and a separate entrance, offering income potential or multigenerational living. Two separate ensuite laundry & Direct access from garage add everyday convenience. Professionally landscaped front & backyards enhance the curb appeal of this already beautiful property. Located close to schools, parks, transit, & major amenities this home checks every box! Don't miss this rare opportunity to own a move-in ready, stylish home with income potential & serene ravine views. Act fast! this wont last long !! (id:60365)


