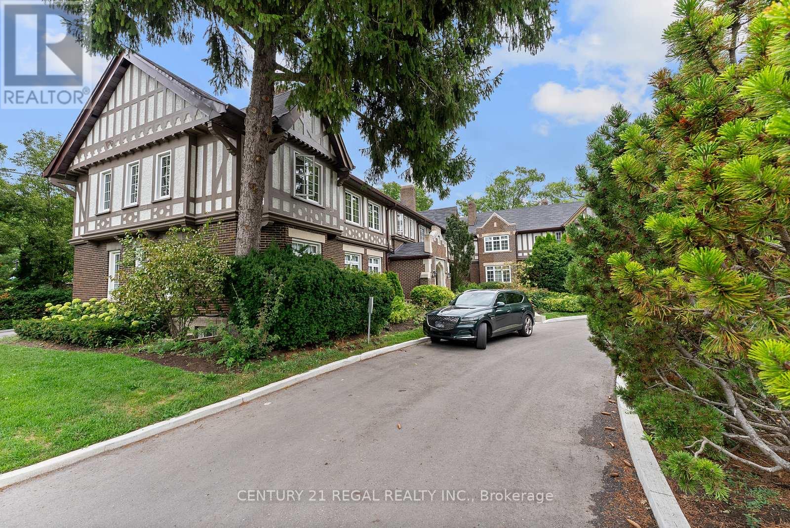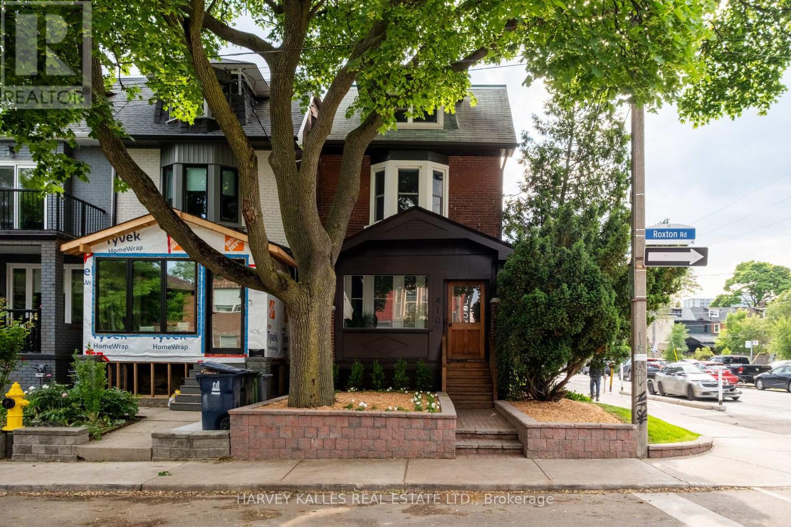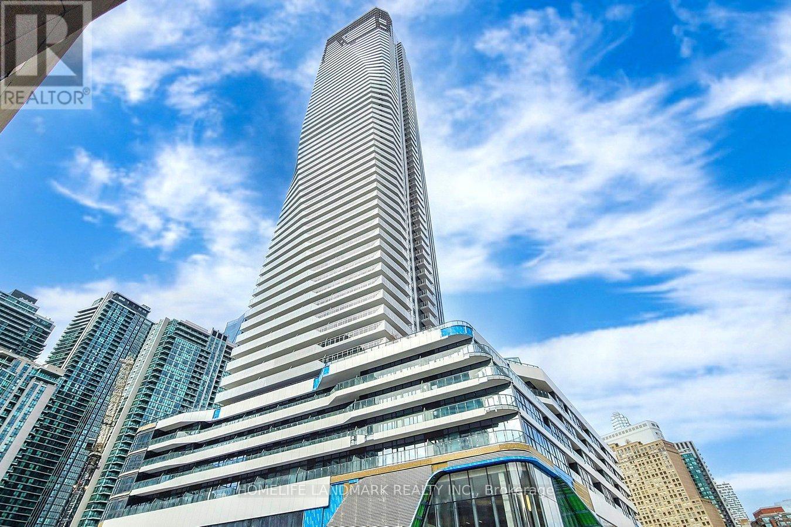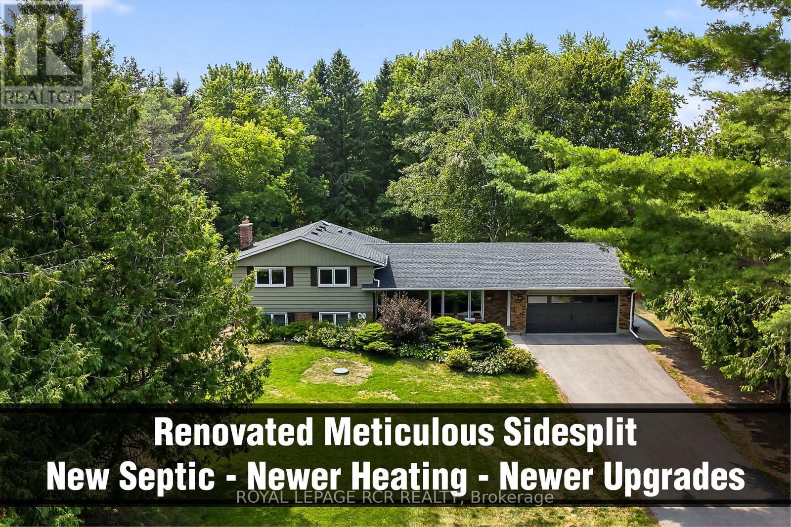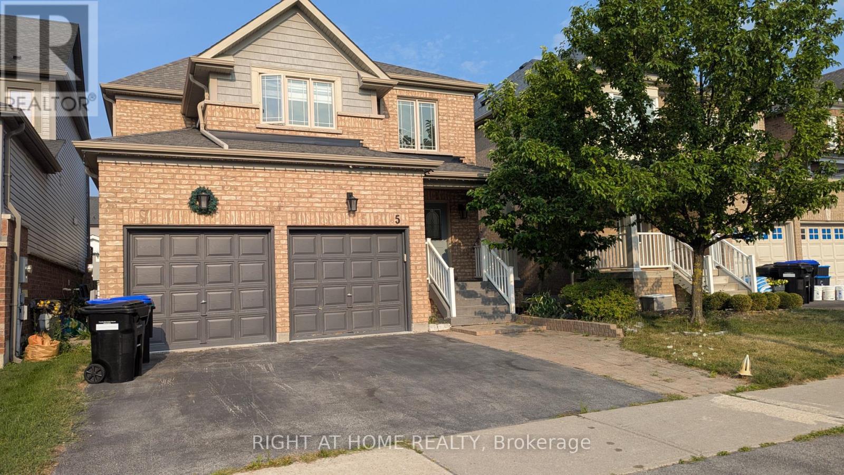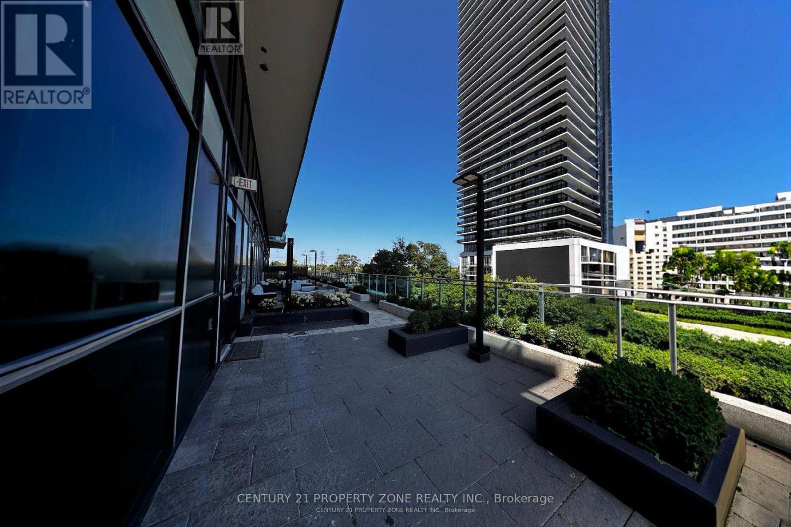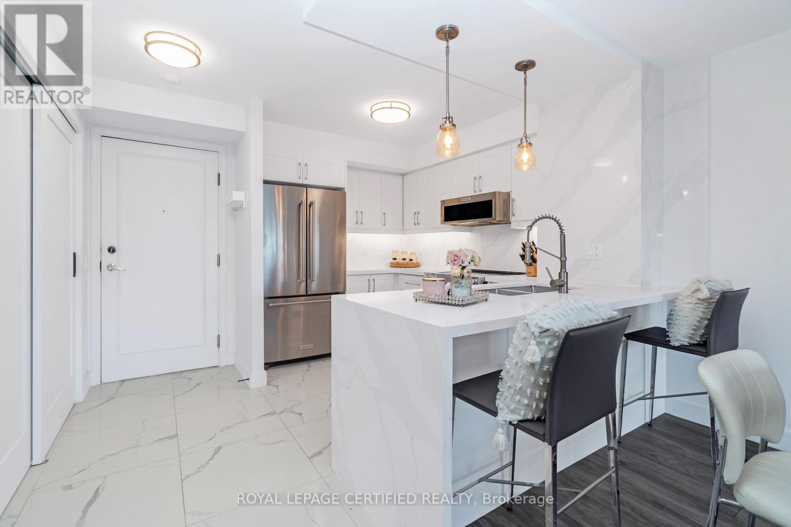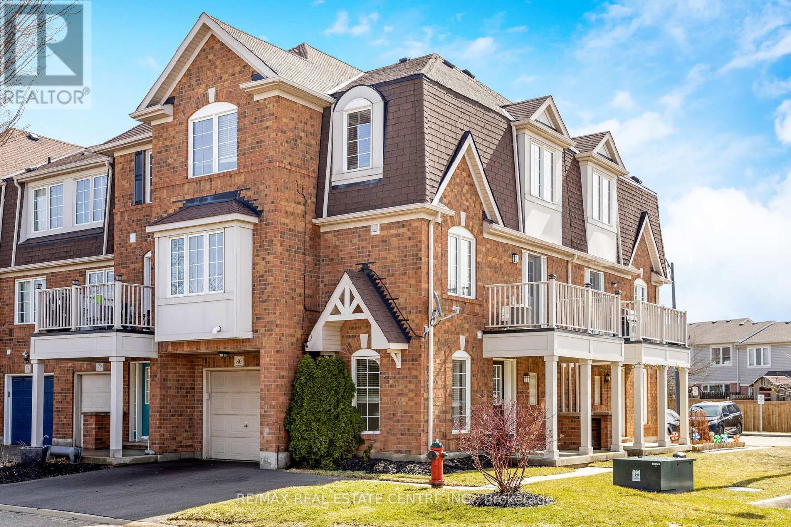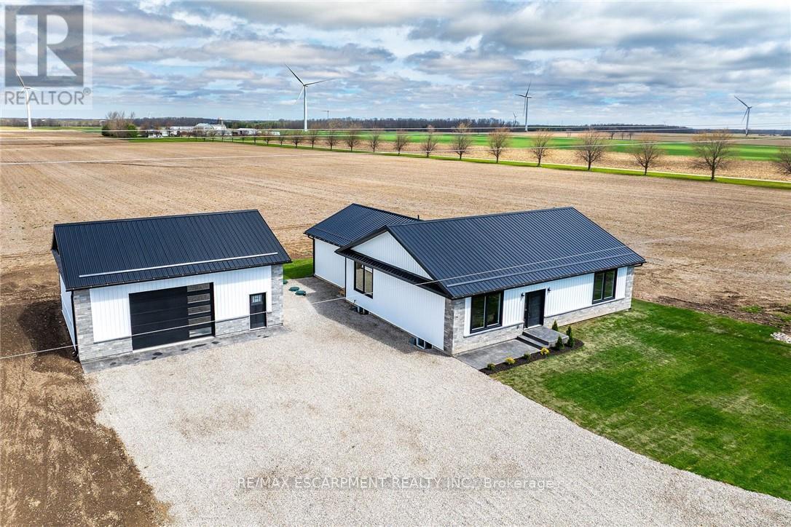170 Ranee Avenue
Toronto, Ontario
Welcome to a recently built contemporary residence where timeless elegance meets everyday practicality, perfectly situated just moments from Yorkdale Shopping Centre, the TTC subway, and major highways, with several synagogues nearby. This thoughtfully designed home spans over 5,000 sqft and seamlessly balances luxurious materials with modern minimalism. Bathed in natural light from floor-to-ceiling aluminum windows and strategically placed skylights, the interior offers soaring ceilings, wide-plank hardwood flooring, and large-format porcelain tiles that add both warmth and sophistication. The main floor is a haven for effortless living and entertaining, featuring an open-concept layout, sleek custom kitchen with quartz surfaces, a hidden walk-in pantry, integrated Dacor appliances, and a cozy family room with gas fireplace overlooking a green, lush backyard. Upstairs, the home offers four spacious bedrooms, each outfitted with custom built-in closets. The primary suite is a luxurious retreat, complete with a spacious walk-in closet and an 8-pieceensuite spa bathroom, including a steam shower designed for relaxation. The built-in elevator ensures accessibility to all levels. The expansive 2,000+ sqft lower level opens the door to multiple possibilities, with three self-contained suites each with one bedroom, one bathroom and heated flooring with a private entrance ideal for extended family, rental income, or a home office setup. Additional features include a car lift in the garage providing additional parking space, designer lighting throughout, and every corner meticulously crafted for refined, functional living. A rare opportunity in a prime location modern luxury living has never looked so complete. (id:60365)
93 Douglas Crescent
Toronto, Ontario
Welcome to this stunning main-floor suite in the historical Governor's Manor in East Rosedale. The beautiful gardens and grounds are meticulously maintained by the property management and the roads and driveways have recently undergone comprehensive renovations. This open concept 1135 square foot suite offers one of the few original ornate masonry wood burning fireplaces in the great room and being a main floor end unit, it is drenched with brightness and sunlight through its vast number of windows. This suite has beautiful hardwood floors, crown mouldings and oversized colonial trim work. The spa-like 5-piece bathroom offers double sinks and a cozy towel warmer. The dining room off the kitchen has one of the few sliding glass walkouts in the Manor to the outside space making it extremely accessible to the privately owned single car covered parking space. The exposed original brick accents throughout the suite remind you of its rich heritage, while offering all modern-day luxury amenities. This suite also provides a huge fully enclosed storage locker with laundry tubs, one floor below the suite with direct access from the kitchen along with the convenience of a rarely used shared clothes washer and dryer. The Manor is pet-friendly and in close walking proximity to the popular Summerhill Market and cafes, TTC, the Brickworks and some of the best walking trails in Rosedale. Don't miss out in being able to call this wonderful opportunity your new home. (id:60365)
410 Roxton Road
Toronto, Ontario
Rolling out ALL the options on Roxton! Currently this dreamy contemporary duplex has the perfect set up for those who are looking to purchase but want income or for the friends that want to co-own. The second and third floor unit enchants us with soft light, a cozy living room with a gas fireplace and sun deck off the primary room. The main floor unit is bright and open with a big bedroom and full size kitchen. Both have their own ensuite laundry and separate entrances. For those who would like to turn it into a single family dwelling that is easily achieved with the removal of a wall. One car parking and perfectly nestled between some of Toronto's most lusted after neighbourhoods. (id:60365)
4407 - 28 Freeland Street
Toronto, Ontario
Lake View And City View Conner Unit!!! Experience Luxury Living In The Heart Of Downtown Toronto At Prestige One Yonge By Pinnacle. This Brand New Sun-Filled Corner Unit Features A 759 Sqft Interior+ Balcony 84Sqft, Modern Kitchen, 9Ft Ceilings. Enjoy 24-Hour Concierge And Five-Star Amenities. Conveniently Located Near The Waterfront, Gardiner Express, Union Station, And The Financial And Entertainment Districts. (id:60365)
7140 Concession 3 Road
Uxbridge, Ontario
Charming, renovated ($230,000+upgrades) meticulously maintained, 4-level sidesplit country retreat in west Uxbridge with long private driveway nestled on a private 0.65-acre lot surrounded by mature trees. This 3+1 bedroom, spacious 4-level Side Split offers 2,620sf of sparkling living space (1,312 sf above grade + 1,406sf. lower level/basement) and enjoys western views of rolling hills, lush forests, and the serene countryside. It is conveniently located in breathtaking west Uxbridge that is just minutes from Mill Run Golf Course, the Town of Uxbridge, and the Town of Newmarket offering easy access to Davis Drive, Regional Road 8, and Hwy 404. Experience the charming curb appeal that is enhanced by professional landscaping, covered front porch and new garage door. Enter into the bright open concept living room/dining room with hardwood floors and crown mouldings. The modern kitchen presents quartz countertops, centre-island, two sinks, Built-in stainless steel appliances, backsplash, pantry and walk-out to a covered back deck. The primary bedroom with hardwood flooring offers a double closet and renovated 4-piece ensuite. The entertaining-size family room showcases large above grade windows, designer brick wall, gas fireplace, pot lights, wainscotting and 2-piece washroom. The finished basement includes recreation room or bedroom, laminate flooring, pot lights, utility room, storage area and a walk-up to the garage. Relax in the private backyard with a covered back deck, gardens, mature trees and stunning sunset natural views of rolling hills. (id:60365)
Bsmt - 5 Faris Street
Bradford West Gwillimbury, Ontario
Private 1-Bedroom Basement Apartment. Ideal for a Single Professional or CoupleEnjoy comfort and convenience in this newly finished basement suite featuring:Separate private entrance for full privacy.Spacious open-concept living and kitchen area.Modern kitchen with full-size appliances and ample storageLarge bedroom with closet. Clean 3-piece bathroom.Private in-unit laundryCentral heating and air conditioning. Excellent Location:Located on a quiet residential street close to parks, schools, and everyday essentials.Minutes to Crossroads Plaza (groceries, restaurants, banks). Quick access to Highway 400 and GO Station for easy commuting.Available Immediately. No smoking. (id:60365)
1310 - 33 Shore Breeze Drive
Toronto, Ontario
Discover a rare opportunity to own a stunning 2 bedroom,2 bathroom plus den *corner* unit in the prestigious Jade waterfront condos, Etobicoke. Spanning 878 sqft of modern interior space, this residence boasts an *extraordinary 400 sqft wrap around balcony* with **-marina to one side and lake Ontario with iconic CN tower Vistas to the other. Perfect for entertaining or serene relaxation, the open concept layout features floor to ceiling windows, premium finishes, and abundant natural light. The Spacious den offers flexibility as a home office. Enjoy resort style amenities, Including a roof top pool, state of the art gym, Yoga studio, 24/7 Concierge and more. Steps from Humber bay park, Marina , trails, and transit( Marina parade drive bus stop) , With easy access to downtown Toronto, via Gardiner express way and Mimico GO. This first- in -three -years Gem offers the ultimate blend of urban sophistication and water front tranquility. (id:60365)
Lower - 129 Lupin Drive
Whitby, Ontario
Bright and spacious 2-bedroom basement unit in a quiet Whitby neighbourhood. Large windows throughout bring in great natural light, creating a warm and welcoming space. The open-concept living and dining area is perfect for everyday living, and the kitchen is equipped with stainless steel appliances, a double sink, and breakfast bar seating. Enjoy the convenience of private en-suite laundry - no need to share or leave the unit. Heat, hydro, water, and 2 surface parking spots are all included in the monthly rent, making this a stress-free and budget-friendly option. Located steps to transit and close to shopping, schools, and parks. (id:60365)
1527 - 25 Kingsbridge Garden Circle
Mississauga, Ontario
Modern & Sleek Condo Living in the Heart of Mississauga! Experience contemporary comfort in this beautifully renovated 1-bedroom, 1-bathroom condo, perfectly located steps from the upcoming LRT, Square One, major highways, shopping, and dining. No detail has been overlooked. Thousands have been invested in stylish upgrades including the modern kitchen with porcelain countertops and backsplash, stainless steel appliances, and generous storage. The open-concept living and dining area offers a seamless walkout to your private balcony with sun-filled southern views. The bright primary bedroom boasts a large closet with custom built-ins, while the renovated bathroom and in-suite laundry add to the homes convenience.This well-appointed residence includes 1 parking space and grants access to exceptional building amenities including 24-hour concierge, state-of-the-art fitness centre, indoor pool, sauna, tennis and squash courts, bowling alley, billiards room, and party/games room. Move-in ready and designed for modern living! (id:60365)
9 - 2422 New Street
Burlington, Ontario
Welcome to this bright and spacious, 855sqft, 2 bedroom corner unit with lots of windows and lots of natural light, in a fantastic and highly desirable central Burlington location, close to shops, dining, downtown Burlington, hospital, highways, rec/community centre, library, parks, trails, and endless other great amenities. This unit has spacious principal rooms, is an inviting and functional space ideal for those downsizing, or young professionals, and also offers an updated kitchen with high-quality white cabinetry, backsplash, travertine tile floors, newer stainless steel stove, pantry, double sink, and lots of cupboard and countertop space, 2 spacious bedrooms including the primary with large windows overlooking the courtyard and trees, an updated 4-piece bathroom, a large living room with picture windows overlooking open space and trees, a spacious dining room off of the kitchen, quality vinyl windows updated in 2018, and freshly painted throughout. This unit is very clean, fresh, and comfortable, and shows 10++. The building is located at the back of the complex, well off the road, and backs on to lawn area, and walking and biking trails. The building is very quiet and well-maintained. The building amenities also include a storage locker, visitor parking, and onsite laundry. The unit comes with 1 parking space, with potential to rent a 2nd spot if needed. The low monthly maintenance fee includes PROPERTY TAX, heat, water, parking, locker, building insurance, exterior maintenance, and visitor parking. No pets (unless service animal), and no rentals/leasing. Don't wait and miss your opportunity to call this beautiful unit Home! Dare to compare! Welcome Home! (id:60365)
80 - 71 Garth Massey Drive
Cambridge, Ontario
~VIRTUAL TOUR~Nestled in the heart of a vibrant community, this enchanting 3 bedroom 1.5 bathroom FREEHOLD townhome is a delightful blend of comfort and modern elegance. The full sized single garage and 2 car parking on the driveway are a huge bonus! The main floor offers a functional office/den that could easily be utilized as a 4th bdrm along with access to the garage and laundry room. Upstairs you are greeted with a bright and spacious open concept layout that offers tasteful finishes in the powder room, livingroom and diningroom and ample counter space in the kitchen including breakfast bar, it's the perfect space for entertaining or enjoying cozy nights at home with access to the deck. Retreat to the 3rd floor bedroom level where 3 generous sized bedrooms, all with good closet space and the 4 pcs main bathroom provide the perfect ambiance for restful night sleep. Located in a prime area of Cambridge with easy access to 401, shopping, bus routes and schools, this masterpiece allows your homeownership dreams to unfold. Common Element Fee of $133/month payable for snow removal and maintenance in common element areas. (id:60365)
4093 Rainham Road
Haldimand, Ontario
Stunning, Custom Built 1680 sq ft 3 bedroom, 2 bathroom Bungalow with sought after 25 x 30 detached garage with concrete floor all situated on private Country lot with 155 ft of frontage on Rainham Road. Incredible curb appeal with stone & complimenting vinyl sided exterior, welcoming front stamped concrete walkway, detached garage, & desired steel roof. The gorgeous open concept interior features high quality finishes throughout highlighted by custom kitchen with quartz countertops & eat at island with stone accents, dining area, living room with built in fireplace, 3 spacious bedrooms including primary bedroom with chic 5 pc ensuite with herringbone tile flooring, additional 4 pc bathroom, & MF laundry. The unfinished basement is fully studded and insulated allowing for it to be easily finished to add to overall living space and provides ample storage. Must view to appreciate the attention to detail and quality workmanship throughout this Custom Built Selkirk Home. (id:60365)


