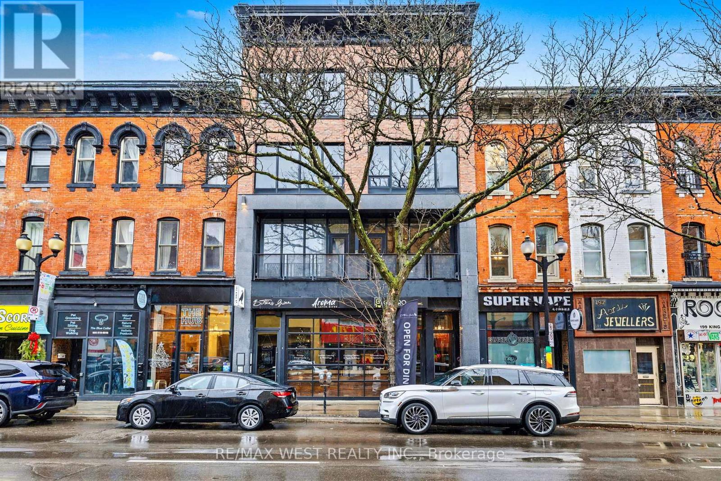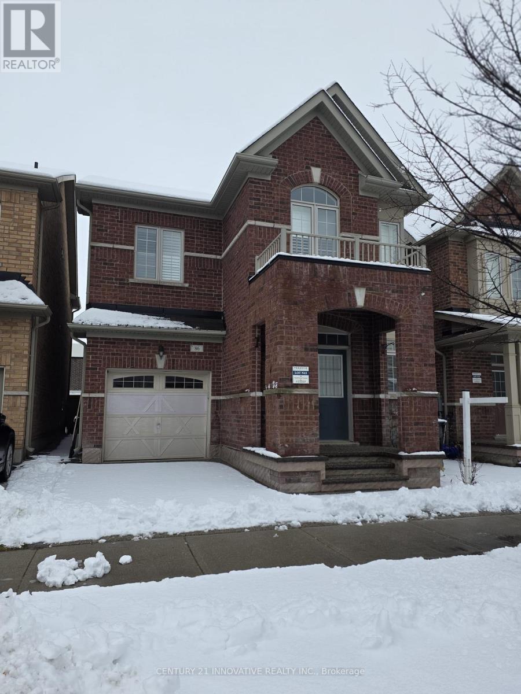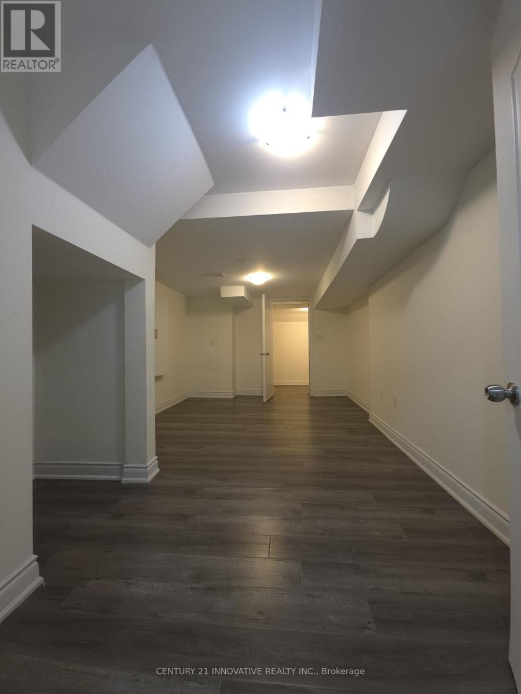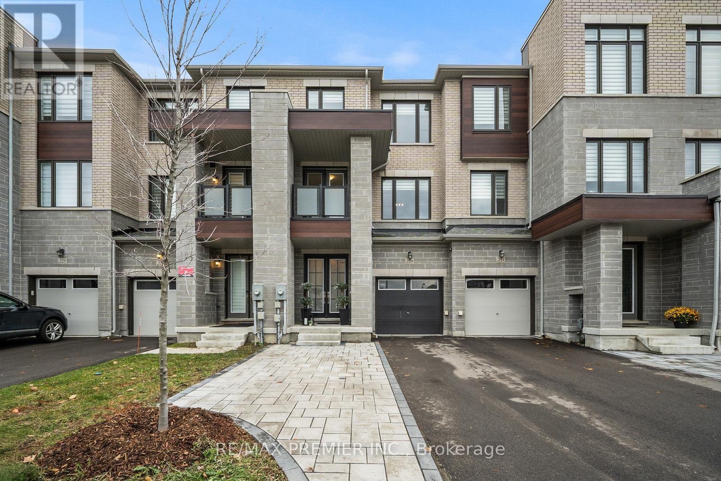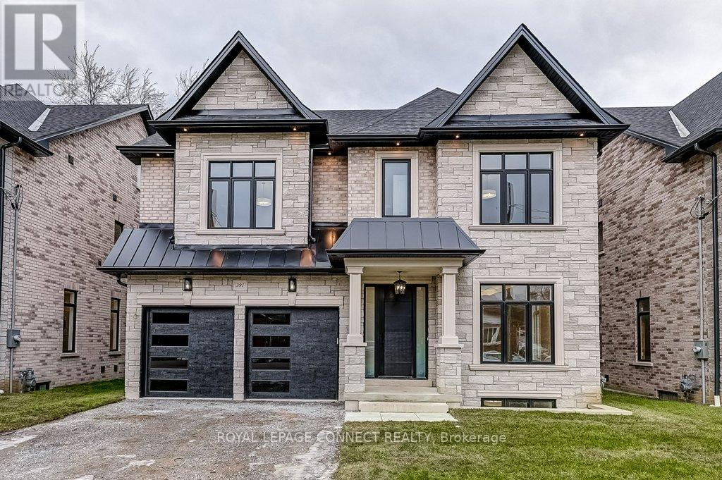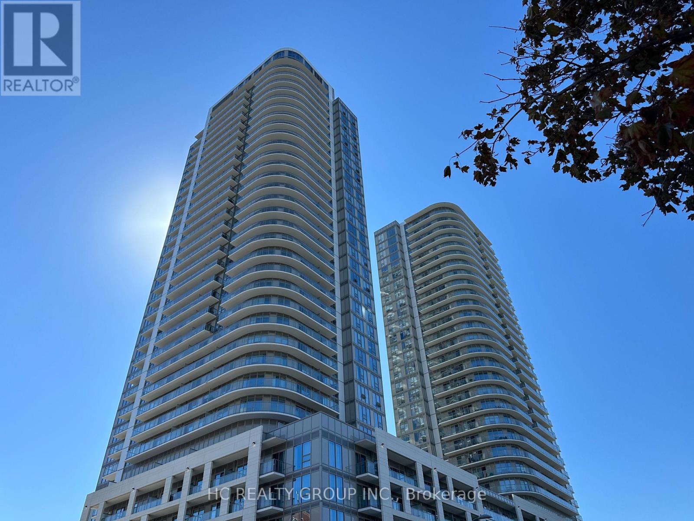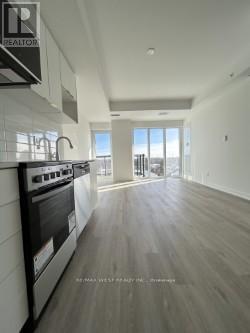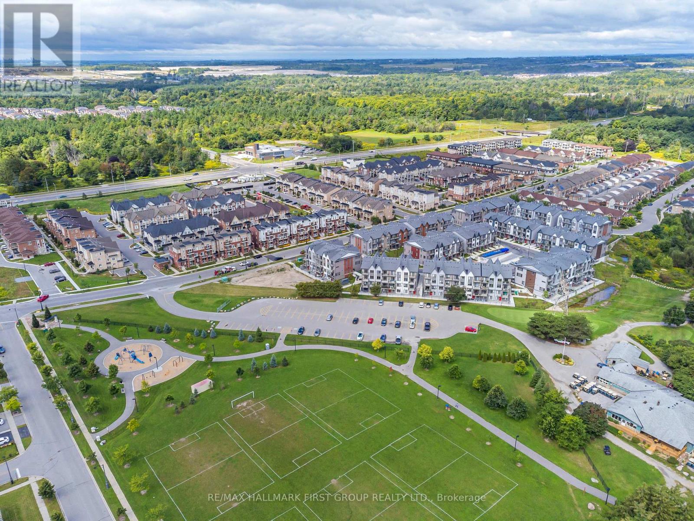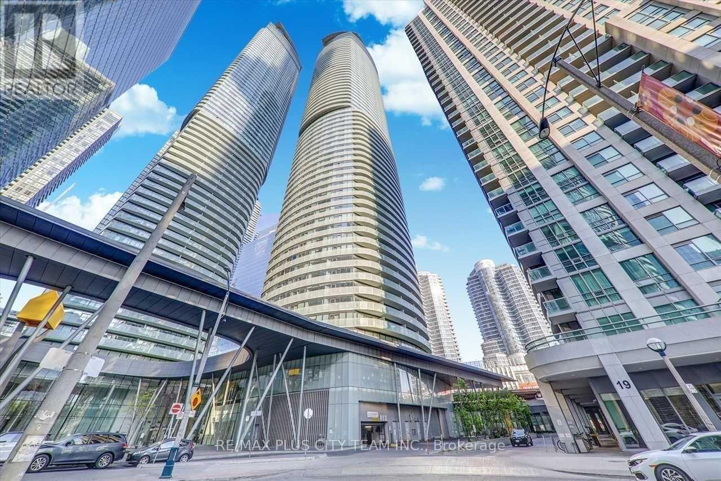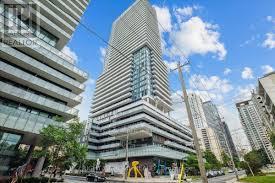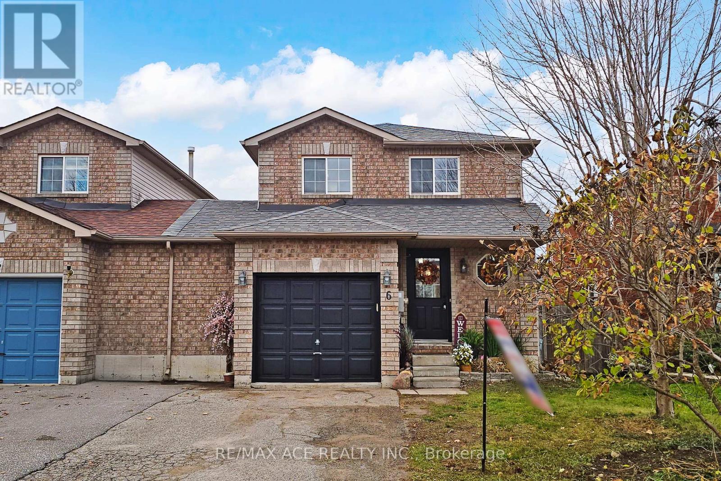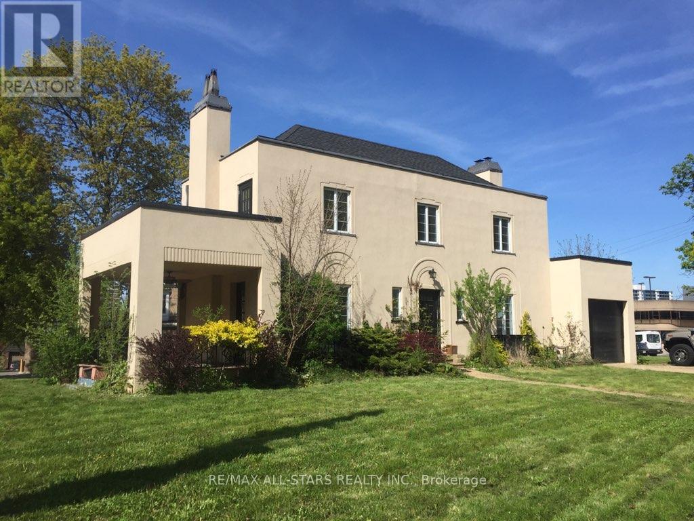193 King Street E
Hamilton, Ontario
An excellent opportunity to acquire Brothers Grimm Bistro, a well-known restaurant in the heart of Hamilton. This established business offers a recognizable name, existing customer base, and a fully equipped commercial kitchen with all chattels and fixtures included, allowing a new owner to step in with minimal setup. The space is well laid out for efficient service and dining, with a welcoming atmosphere suited for casual dining, date nights, or group gatherings. With strong local exposure in a vibrant, high-traffic area surrounded by residential and commercial density, there is clear upside potential through expanded hours, menu refinement, catering, delivery, or enhanced marketing. Whether continuing the current concept or introducing a new vision, this is a solid opportunity to acquire an operating restaurant with immediate usability and long-term growth potential. (id:60365)
86 Humberstone Crescent
Brampton, Ontario
Welcome to this bright and spacious main and upper-level home, offering comfort, functionality, and a welcoming atmosphere. This well-maintained unit features generous living and dining areas, a modern kitchen with ample cabinetry, and hardwood flooring throughout. Upstairs, you'll find well-sized bedrooms including a primary bedroom with ensuite and walk-in closet, providing plenty of space for families or professionals. Located in a quiet, family-friendly neighbourhood close to parks, schools, shopping, and transit. Parking included. Rent+ 70% utilities. Don't miss this opportunity to enjoy a beautiful home in a vibrant community. (id:60365)
86 Humberstone Crescent
Brampton, Ontario
Welcome to this modern and inviting basement apartment, perfect for those seeking comfort and convenience. This unit features a separate entrance, ensuring privacy and ease of access and in-unit laundry. Located in a quiet and friendly neighborhood, you'll be just moments away from all essential amenities, parks, and recreational facilities. Ideal for families, young professionals, or anyone looking to enjoy the vibrant community life. Rent + 30% Utilities. Don't miss out on this fantastic opportunity to make this beautiful apartment your new home! (id:60365)
229 Vermont Avenue
Newmarket, Ontario
Stunning Move In Ready Home In A Highly Desirable Newmarket Neighbourhood Located In One Of Newmarket's Sought-After Areas, This Beautiful Home Offers Exceptional Access To Parks, Top-Rated Schools, Shopping, And Public Transit. The Community Is Known For Its Warm, Welcoming Atmosphere And Rich Historical Charm. Inside, The Home Boasts Numerous Upgrades, Including 9' Ceilings And A Spacious Walk-In Pantry/Servery Connected To The Kitchen. The Kitchen Is Further Enhanced With A Full-Length Marble Backsplash, Upgraded Lighting, And Soft-Close Cabinets. The Family Room Features A Custom-Built Wall Unit With Shelving, A Fireplace, And Cabinetry, Adding Both Style And Functionality. The Primary Bedroom Includes Convenient His-And-Hers Closets And A Spa-Like Bathroom. The Upper-Level Laundry Room Is Equipped With Built-In Cabinets And Shelving For Added Storage. The Fully Fenced Backyard Is Designed As A Private Oasis, Complete With A Landscaped Patio, Custom Gas Fireplace, And Low-Maintenance Artificial Turf-Perfect For Entertaining Or Relaxing Year-Round. Additional Highlights Include ,Upgraded Light Fixtures Throughout, Electric Vehicle Rough-In, Professionally Landscaped Front Yard With Patio Stone Offering Additional Parking, A Garage With Direct Access To The Backyard For Convenience A Beautifully Maintained Home In An Exceptional Location-Perfect For Families And Those Seeking Comfort, Convenience, Move In Ready And Quality Living. (id:60365)
391 Rosebank Road
Pickering, Ontario
Designed for long-term family living, 393 Rosebank is a newly completed residence by Highglen Homes, a provincially registered builder with over 35 years of experience, including 20 custom homes completed across Pickering since 2010. Backed by a full 7-year Tarion warranty, this home offers buyer confidence and enduring value. With 4,251 sq. ft. of above-grade living space plus 956 sq. ft. of finished basement, this 5+1 bedroom home includes a lower-level in-law or nanny suite, well suited for multi generational households, extended family, or guests. The layout is efficient and well balanced, with a thoughtfully designed floor plan and generously sized bedrooms. The main floor is bright & open, with predominantly 10' ceilings & a layout designed for everyday comfort & entertaining. Finishes include herringbone hardwood flooring, solid wood casings around doors & windows, extra-tall solid wood baseboards, custom built-in storage, & upgraded lighting. Featuring chefs kitchen with large breakfast area & walk-out to rear yard, as well as an attached servery & plenty of storage with walk-in pantry. The dining space easily accommodates a full-size dining table. The second floor features a spacious primary bedroom with two walk-in closets fitted with custom millwork & soft-close drawers, & a 5-piece ensuite. Two additional bedrooms on this level each include a walk-in closet & private ensuite, along with the second-floor laundry. The third level offers two large rooms, both with walk-in closets & a shared bathroom, well suited as bedrooms, flexible living space, or dedicated a home office. Ceiling heights remain generous throughout, with 9' ceilings on the second floor & 8' ceilings on the third. Floor plans, appliance list, & a full features sheet are available. Measurements are based on plans & subject to construction variances. Taxes not yet assessed. (id:60365)
2509 - 2033 Kennedy Road
Toronto, Ontario
Enjoy Ultimate Convenience! 3-Bed 2-Bath Condo With Stunning CN Tower Views! Located In A Prime Location, This Condo Offers 3 Bedrooms And A Large Living Room Layout With Floor-To-Ceiling Windows, Providing Ample Natural Light And Breathtaking Views. Modern Kitchen And Stylish Bathrooms For A Comfortable Living Experience. Full Range Of Amenities Including Gym, Library, Kid's Room, Outdoor Terrace, And More. Close To Highway, Public Transit, And Shopping Centers For Effortless Commuting And Convenience. (id:60365)
708 - 4569 Kingston Road
Toronto, Ontario
Be the first to live in this stunning and functional 1-bedroom + den at the newly built East Point Condos! This bright, modern suite features exceptional natural light, two private balconies, and an open-concept design with a contemporary kitchen equipped with stainless steel appliances, a specious living area, and a well-sized bedroom. The versatile den is perfect for a home office or extra storage. enjoy ensuite laundry, sleek finishes, and floor-to-ceiling windows throughout. Ideally located just steps to TTC, shops, dining, and parks, and minutes to HWY 401, Guildwood GO, UTSC, and the waterfront. A rare, premium layout and not to be missed! (id:60365)
212 - 2635 William Jackson Drive
Pickering, Ontario
Welcome to this beautifully upgraded 2-bed,+ Den, 2- bath ground-floor unit stacked townhouse offering the perfect blend of comfort and convenience! Enjoy a bright open-concept layout, 9ft ceilings, and large windows that fill the home with natural light. The modern kitchen features granite counter tops, stainless steel appliances, breakfast bar & ample cabinetry- perfect for entertaining. The spacious primary bedroom includes a 4-piece ensuite, while the second bedroom offers walk-out access to a private back yard patio-ideal for summer relaxation. Laminate flooring throughout the kitchen and dining makes maintenance easy. This home includes dedicated parking, ensuite laundry, and energy-efficient systems. Located in a highly desirable family-friendly community - Steps from parks, golf course, top-rated schools, transit, places of worship, sports facilities, and community centres. Minutes to Hwy 407/401 Durham Transit, GO Station. Main Plaza shops on Brock Rd., dining, medical services & more. A must-see opportunity for first-time buyers, down sizers, or investors. (id:60365)
1610 - 12 York Street
Toronto, Ontario
Welcome to Ice Condos, where urban living meets luxury in the heart of downtown Toronto. This 2-bedroom plus den, 2-bathroom corner suite offers a bright, functional layout with 9-foot floor-to-ceiling windows showcasing breathtaking views of the city, CN Tower, and Lake Ontario from every room. The modern kitchen is equipped with stainless steel appliances, granite countertops, and sleek finishes, making it both stylish and practical. Amazing building amenities include a state-of-the-art fitness centre, party and meeting rooms, a business centre, indoor pool, jacuzzi, and steam rooms, providing everything you need for an active and balanced lifestyle. Perfectly situated in one of Toronto's most connected locations, you'll enjoy direct access to the PATH, Maple Leaf Square Mall, Longo's Grocery Store, Union Station, and the Scotiabank Arena. The Financial and Entertainment Districts are just steps away, offering the ultimate in downtown convenience. This stunning corner unit combines comfort, sophistication, and accessibility-ideal for professionals seeking the best of Toronto living. (id:60365)
3504 - 161 Roehampton Avenue
Toronto, Ontario
Bright & Modern 2 Bed 2 Bath Corner Unit With Parking & Locker In The Heart Of Yonge & Eglinton. Floor To Ceiling Windows, A Large 291 Sqft Wrap Around Balcony With Stunning Views & Lots Of Natural Lights. Luxury Open Concept Kitchen. Steps To Subway & Future Lrt Station And All Conveniences You Would Need. Excellent Amenities Include Outdoor Pool, Hot Tub, Spa, Bbq, Gym, Golf Simulator, And Party Room. (id:60365)
6 Aconley Court
Barrie, Ontario
WOW!!! Immaculate show stopper has finally arrived!!! A spacious, on a quiet family-friendly court, tastefully renovated linked home in Barrie's desirable Georgian drive community. This 3 bedroom, 2.5 bathroom home boasts brand new vinyl floors on 2nd floors to complement with brand new hardwood stairs . Not to mention brand new zebra blinds thru out and whole interior of home professionally painted with warm color. Upstairs you'll find three generously sized bedrooms with primary bedroom offering a Jack-and-Jill entrance to the main bathroom providing added convenience and a more functional use of space. The fully finished basement provides endless possibilities whether you need a home office, media/recreation room or an area to workout. This versatile area is ready to suit your lifestyle even could be used as a 4th bedroom in-law-suite since it already has its own 3 pc bathroom. Step outside into your own private fully fenced backyard complimented with a cozy deck. Enjoy the fire-pit for cooler weather outdoor gatherings or simply relaxing in a peaceful setting. Additional features include an attached 1-1/2 car garage with remote opener/keypad and tons of shelves to store and keep your garage organized. Proximity to hospital, Georgian college, parks, schools, shopping, dining and the list goes on. Minutes from Hwy 400 for easy access. This home truly has it all: space, style, and privacy. Make it your dream HOME!!! ** This is a linked property.** (id:60365)
1 St James Place
Hamilton, Ontario
**8th Decade Neo Classical Design Mansion** This Two Storey Home is a fine example of Art Moderne Of Its Era, A Style of Architecture That Features bold lines And Sleek Streamlined Surfaces**Absolute Maximum Curb Appeal** Cul-De-Sac Setting Only 9 Houses in The Entire St. $$Thousands spent on upgrades and Reno**Attention!!! Doctors, Nurses & Medical Practitioners**Literally 100 Steps to St. Joseph's Hospital**Out Of Your Scrubs & Into Your Dream Home in 60 Seconds**Move in Condition**Shows a 10**Glorious Wonderful Opportunity To Own One of Hamilton's Iconic Address**Approximately 1/3 of An Acre In the Centre of The City** Rarely Offered for Sale** Ample Parking** Centre Hall Plan** Total Reno to the Metal Studs in 2020** Very Large Principal Rooms** 2 Fireplaces**Laminate and Tile Flooring Thru Out Including Basement**Finished Architect Drawing for an Additional 1400 Sq ft. Separate Detached Dwelling to Be Built N/W Side of Property** Very Convenient Location-Very High Walk Score**Close to Shops, Cafe's, Restaurant, City Hall, Mere Steps To Downtown** New Furnace (December 2025), New Roof (2023) Heated Downspouts (December 2025) New Driveway Extension (2023)** Walk Out From Living Room to an inviting Terrace with Classic Terrazzo Flooring and an Installed Gas Line for BBQ** Walk Out To Balcony From Primary Bedroom With A South/East Exposure** Wonderful Place To Enjoy Your Morning Coffee And Perfect Place to View The Full Moon** Walk Out to Balcony From The 2nd Bedroom With South/West Exposure Overlooking The Lush Green Garden With Mature Trees**Basement Fully Finished 6ft10' in Height** 3 Pce Washroom**Fireplace**Laminate & Tile Flooring** Very Large Office Space With Above Ground Windows** Definitely Very Special Property With Lot's of Potential For Addition*$$ Great Value$$*Do not miss this Chance** Heritage Designation** Vendor Is An RREA (id:60365)

