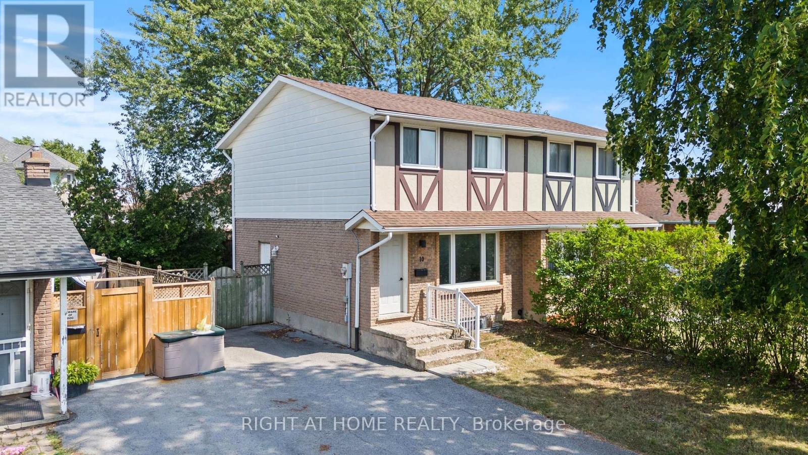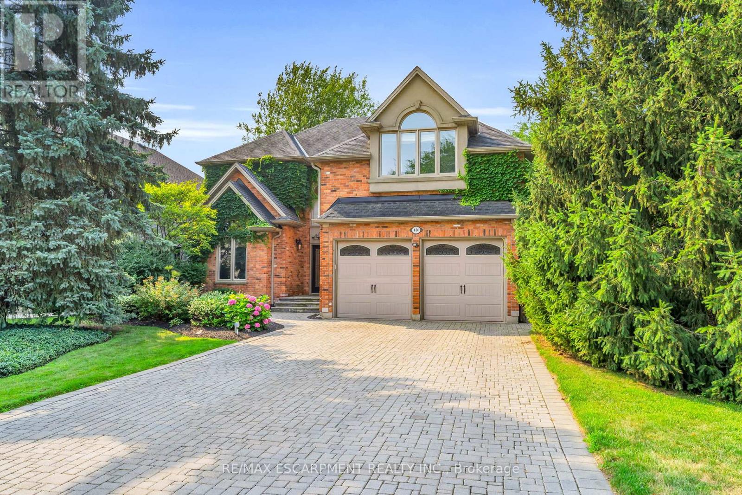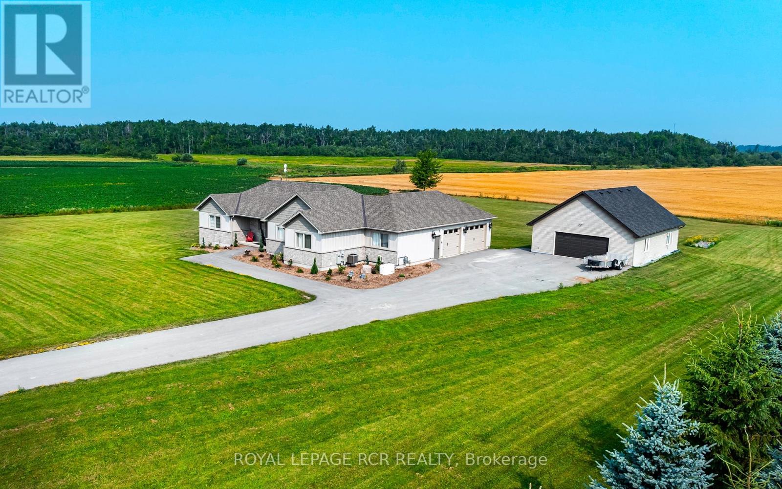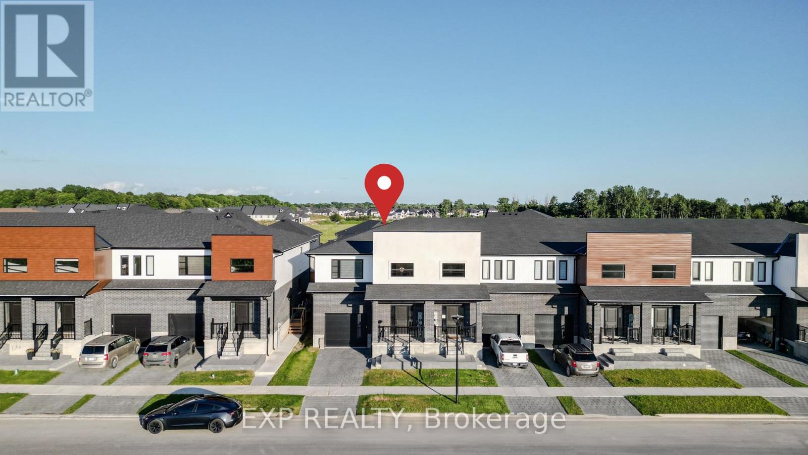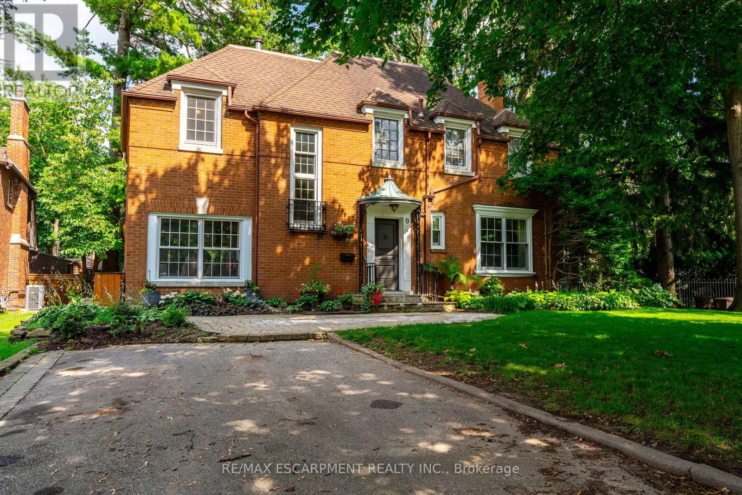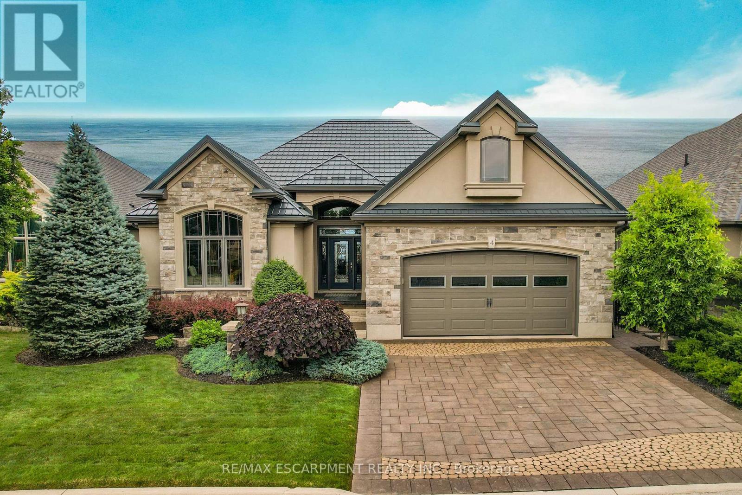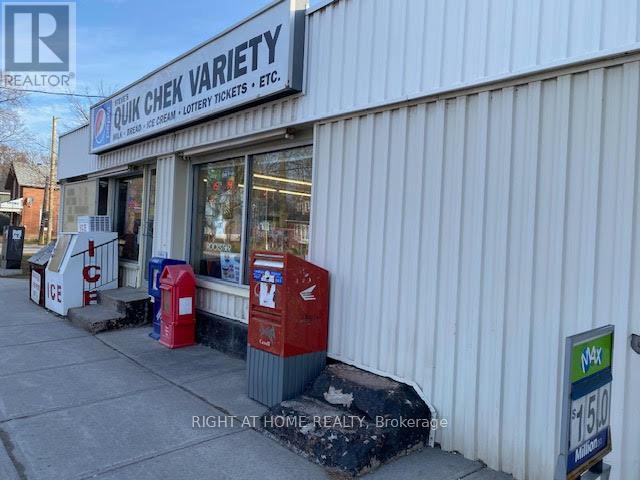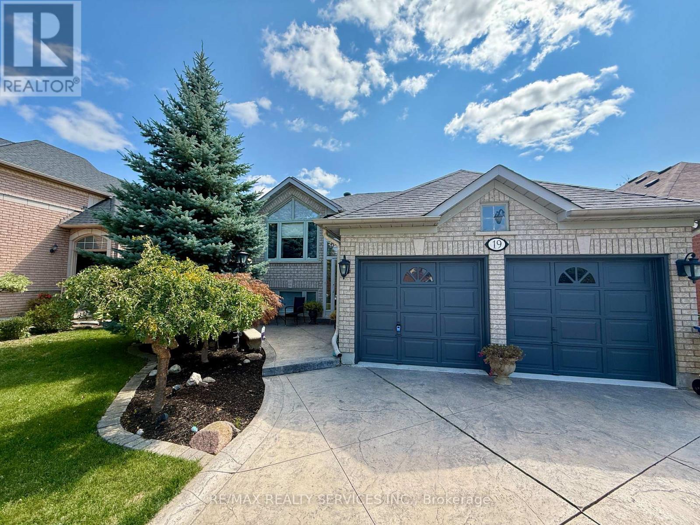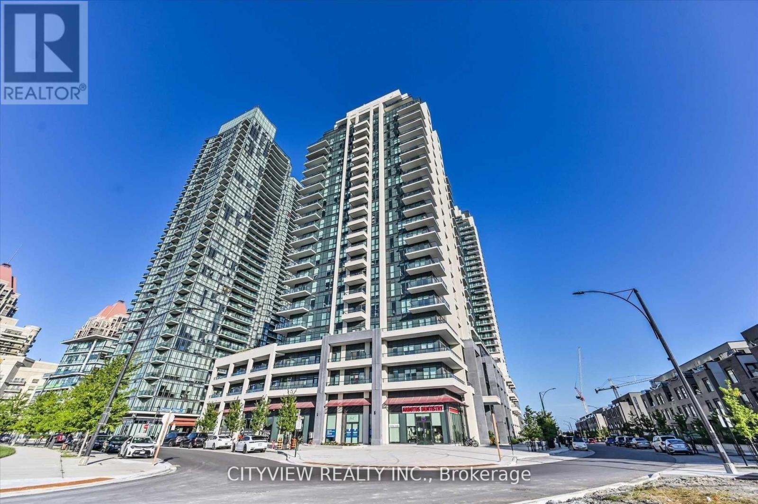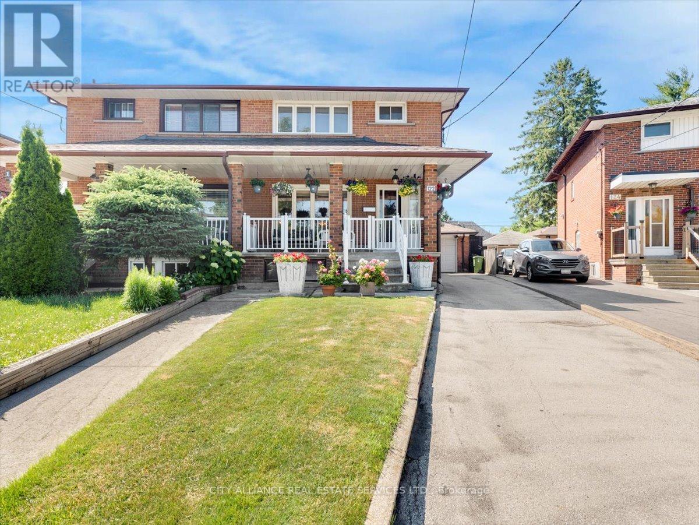10 Mcdougall Drive
Thorold, Ontario
Welcome To 10 McDougall Drive, Situated On A Family Friendly Court, Conveniently Located Close To Highways As Well A Direct Bus Route To Brock University. This Stunning Property Has Been Fully Renovated And Updated Featuring Quartz Countertops, Stainless Steel Appliances, Laminate Flooring, New Electrical Light Fixtures And More. All Electrical Work ESA Certified. Spacious Backyard. Gorgeous Updated Bathrooms. The perfect starter home or investment property for savy investors. (id:60365)
484 Bush Drive
Hamilton, Ontario
Welcome to 484 Bush Drive. This gorgeous home features over 5,600 square feet on all 3 levels. The large 4 car interlock driveway welcomes you to this stately home with a flagstone porch, landscape lighting, irrigation system, exterior pots in soffits, double door entry and oversized double garage. The main floor features hardwood floors (refinished 2025), large foyer, formal living room, expansive dinning room, sunken family room, laundry, large office and a bright eat in kitchen with double door phantom screen entry to backyard. The second floor has an open and sun filled landing which leads to the double door entry for primary suite. This oversized suite spans the entire back of the house with a gas fireplace, built-ins, motorized blinds, a walk-in closet and completely renovated primary ensuite (2024) with air tub, porcelain floors, custom solid wood double vanity and glass enclosed shower. 3 additional large bedrooms, 1 with ensuite and another gorgeous renovated bathroom (2024) with glass enclosed shower, soaker tub and custom vanity. Fabulous lower level perfect for a nanny or in-law suite with a second full kitchen, 2 bedrooms, 3 piece bathroom, recreation room with built-ins and projector screen. Fully landscaped backyard with custom wisteria covered pergola with lighting and stone gas fireplace, fountain, privacy screen, built-in bar, gas barbecue, granite topped table and meticulously manicured gardens. Spectacular location, minutes from the 403, around the corner from the Hamilton Golf and Country Club and a 5 minute drive from the Meadowlands shopping centre. Dont miss this opportunity to own one of the biggest homes on this spectacular street. (id:60365)
351 Humphrey Street
Hamilton, Ontario
This exquisite residence, crafted by Green Park, is situated on a rare and highly coveted ravine lot, offering over 3,000 square feet of expansive living space. The home features an open-concept floor plan accentuated by soaring 9-foot ceilings, creating an airy and inviting atmosphere. The gourmet kitchen is a chef's dream, boasting a substantial custom island and top-of-the-line stainless steel appliances, perfect for both culinary creations and entertaining guests. Abundant large windows throughout the home flood the interior with natural light, enhancing the overall warmth and charm. A highly desirable main floor laundry room adds to the convenience of daily living. Each generously sized bedroom is equipped with its own private ensuite, ensuring comfort and privacy for family and guests alike. The primary bedroom serves as a luxurious retreat, complete with an opulent ensuite designed for relaxation after a long day. The walk-out basement presents breathtaking views of the serene ravine behind the home and is an unfinished canvas, ready for your personal design touches. With quick access to parks, green spaces, and a variety of exceptional amenities, this property encapsulates all your desires in one remarkable package, making it an absolute must-see for discerning buyers. (id:60365)
485201 30th Side Road
Amaranth, Ontario
Country Charm Meets Modern Convenience on 2.5 Acres! This beautifully maintained 3+2 bedroom bungalow offers the perfect blend of space, functionality, and income potential. Nestled on a private 2.5-acre lot, this home features a fully finished walk-out basement with second kitchen, ideal for multi-generational living or in-law suite use.The main level boasts a bright open-concept layout with vaulted ceilings, a stone gas fireplace, and custom kitchen with center island and gas range. The spacious primary suite includes a walk-in closet with organizer and a luxurious 5-piece ensuite with soaker tub, glass shower, and double vanity. Two additional bedrooms, a formal dining room, 4-piece bath, and main-floor laundry/mudroom with inside access to the heated and insulated 2.5-car garage complete the level.The finished lower level offers a large rec room, two bedrooms, full bath, second kitchen with new appliances, and two storage rooms. Separate entrance from the garage adds privacy and flexibility for extended family or rental income.Outdoors, enjoy stunning sunrise and sunset views, a firepit area, and plenty of space for hobbies or entertaining. A paved drive leads to a 1,200 sq ft detached heated and insulated shop with room for 4+ vehicles or workshop use.Additional features: Natural gas, Rogers Fibe internet, Generac hookup. Just minutes to town amenities including groceries, schools, and shopping.A rare offering that combines rural peace with everyday convenience - don't miss it! (id:60365)
6687 Royal Magnolia Avenue
London South, Ontario
Welcome to this less than 1 year new 4-bedroom, 3-bathroom home in desirable South London! The main floor offers a bright, open-concept living space filled with natural light and enhanced by pot lights throughout. Enjoy seamless sight lines between the living room, dining area, and kitchen, making it perfect for family living and entertaining. The kitchen features stainless steel appliances, premium cabinets with soft-close hardware, and a spacious layout for daily functionality. Upstairs, you'll find four generously sized bedrooms, each with its own closet, and a fully equipped laundry room for added convenience. Located in sought-after southwest London with easy access to the 401 & 402, this home is close to shopping, schools, parks, and trails, making it the perfect choice for families looking to settle into a growing community. Some pictures are virtually staged. Don't miss your chance to call this beautiful property your new home! (id:60365)
9 Lansdowne Road S
Cambridge, Ontario
A Rare Opportunity in Historic West Galt Step into timeless elegance with this beautifully renovated home nestled in the highly sought-after Historical Dickson Hill neighbourhood of West Galt community. Crafted with attention to every detail, this residence blends classic character with modern luxury. The custom-designed kitchen features a spacious center island overlooking a backyard oasis, seamlessly connected to a cozy family room and expansive dining area. Wood beams throughout the main living space pay homage to the homes stately roots. A formal living room with fireplace opens to a charming sunroom with heated floors - perfect for enjoying views of the lush, manicured gardens year-round. Upstairs, youll find four generously sized bedrooms, including a luxurious primary suite with a spa-inspired 5-piece ensuite and a soothing soaker tub. The finished lower level offers flexible space for recreation or a fifth bedroom, complete with a gas fireplace for ultimate comfort. Located adjacent to the iconic Gas Light District, this home offers unbeatable walkability - just steps to Cambridge Mill, boutique shops, cafés, the Farmers Market, and scenic Riverfront trails. (id:60365)
4 - 61 Lake Street
Grimsby, Ontario
BREATHTAKING WATERFRONT ELEGANCE ... Lakeside Luxury Meets Exquisite Craftsmanship at 4-61 Lake Street in Grimsby. Experience stylish lakeside living w/DIRECT WATERFRONT ACCESS in one of Grimsby's most sought-after enclaves. LAKE VIEWS FROM EVERY ANGLE! Nestled along the shoreline, this exceptional DETACHED BUNGALOW w/GROUND LEVEL WALK-OUT boasts 2800 sq ft of FINISHED LlVING SPACE and is thoughtfully customized inside & out w/an unmatched commitment to quality & detail. Every square inch of this meticulously maintained property speaks to pride of ownership. From the upgraded brick exterior to the 50-year metal roof, PRO landscaped driveway, walkways, patio + sprinkler systems & private gated ACCESS TO THE BEACH, this homes curb appeal & functionality are second to none. The DOUBLE GARAGE boasts Palladian windows, man door + upgraded door system - while inside, a 200-amp electrical service supports extensive lighting, B/I speakers & smart functionality throughout. Step inside to a light-filled, elegant interior adorned w/7 hickory hardwood, coffered ceilings, upgraded lighting, plumbing fixtures & custom millwork. The CHEFS GOURMET KITCHEN offers quartz counters, backsplash, gas range w/electric oven, wine fridge & formal dining area w/coffered ceiling detail. The main floor living area features a gas fireplace flanked by custom cabinetry opening to a STUNNING DECK w/PLEXI GLASS RAILINGS & retractable sunscreen - perfect for enjoying morning coffee or evening sunsets over the lake. Retreat to a serene primary suite w/hardwood floors, coffered ceiling, walk-in closet w/built-ins & 5-pc ensuite w/quartz accents. A second bedroom features vaulted ceilings, Palladian window & double closets. LOWER (GROUND) LEVEL features a FULLY FINISHED W/O BASEMENT boasting a cozy family room w/fireplace, surround sound, B/I shelving, alongside a HOME GYM, office, additional full bath & COVERED PATIO! This home is more than a property - its a LIFESTYLE ON THE LAKE! Luxury Certified. (id:60365)
100 Baird Street S
Blandford-Blenheim, Ontario
RemarksPublic: Welcome Home to this stunning custom-built bungalow offering over 3,300 square feet of finished living space, nestled on a beautifully landscaped Large lot in a quiet, central small-town setting. With 5 spacious bedrooms and 3 full bathrooms, this thoughtfully designed home is perfect for multi-generational living or growing families. Crafted with timeless oak trim throughout, this home exudes warmth and quality craftsmanship. The open-concept main level features bright and airy living spaces, a generous kitchen, and walkouts to your own backyard oasis. Enjoy beautifully maintained gardens, mature trees, and no rear neighboursa rare and peaceful setting. The fully finished potential in-law suite offers its own entrance, making it ideal for extended family or guests. A double car garage, newer roof, UV water filtration system, air exchanger, and ample parking ensure comfort and convenience for every lifestyle. This is a rare opportunity to own a spacious, custom home with charm, privacy, and versatilityall in a quiet, welcoming community close to schools, Toyota plant, shops, and local amenities. (id:60365)
694-700 Armour Road
Peterborough, Ontario
WELL KNOWN TO LOCALS ESTABLISHED CONVENIENCE STORE IN THE CENTRE OF A LARGE RESIDENTIAL NEIGHBOURHOOD. Free-standing excellent exposure of the property on the corner lot located on major NORTH-SOUTH thoroughfare. One of the busiest streets going to university and countryside. Property of the spacious recently renovated 2 Bedroom apartment upstairs can be rented for extra income.2,000 sqft retail store with high profit margins on grocery, low cigarette portion is generating approximately $15,300 weekly sales, Lotto commission $35,000/year and provides value-added service of approved liquor license for beer and wine, $2,800 weekly sales. SELLER IS LOOKING FOR RETIREMENT. (id:60365)
19 Livingston Drive
Caledon, Ontario
Welcome to this charming and beautifully-maintained raised bungalow in Caledon's sought-after Valleywood community, the perfect fit for downsizers or first-time buyers looking for a move-in ready home. Situated on a quiet street beside a park with walking trails and a playground, this home offers convenience, comfort, and peace of mind across approx. 1,800 sq. ft. of combined finished living space.The inviting exterior features a two-car garage, patterned concrete driveway, walkways, and backyard patio. A screened-in porch and double-door entry lead into a bright and welcoming foyer with inside access to the garage - no need to face the snow when coming and going.The main floor showcases an open-concept design with upgraded hardwood floors throughout the renovated kitchen, dining, and living areas. Two sunlit bedrooms and a four-piece bath complete this level, making everyday living simple and functional.The finished lower level extends the living space with a cozy rec room featuring a gas fireplace, a second kitchen, a third bedroom, and second three-piece bathroom. There's potential to add another bedroom or even create an in-law or income suite if desired. Located within walking distance to the library, trails, and just minutes from Highway 410, this home offers an easy lifestyle in a family-friendly neighbourhood, all within the Mayfield Secondary School district. Upgraded attic insulation, owned tankless water heater, windows 2017, furnace and AC 2013. (id:60365)
Ph3 - 4085 Parkside Village Drive
Mississauga, Ontario
Stunning 2 Br + Den Penthouse Condo!! Condo Features Hardwood Flooring Throughout, Upgraded Bathrooms. Modern Kitchen With Kitchen Aid Appliances And Breakfast Bar. Overlooking Spacious Dining Area with Private Balcony access! Large Living Room W/O To Second Large Balcony! Spacious primary bedroom with walk in closet and 3pc ensuite. (id:60365)
122 Brookhaven Drive
Toronto, Ontario
Pride of Ownership - Pride of Workmanship! Impeccably maintained by the same Owner for over 60 years, this solidly built Semi-detached home is truly one of a kind. While it may look similar to its neighbours at first glance, it stands apart with over 1,000 sq ft of extra living space spread across the Main and Lower levels perfect for a growing or Multi-Generational family or for generating Rental Income. Each floor has the ability to accomodate various living quarters. The Main floor can easily allow for wheelchair accessibility and the second-floor Terrace offers exciting potential for additional interior space. Wood fireplace in basement can be converted easilty to gas insert. Plus, the generous Pie-shaped lot may qualify for a Garden suite addition (Residential Multiple Zone buyers to verify). Youll love the unbeatable location: TTC right at your door and quick access to Black Creek Drive giving you prompt connection to Highways 400 and 401 or Downtown. Walk to schools, parks, churches, shopping, and restaurants, all amenities are within minutes.This hidden gem combines solid craftsmanship, thoughtful care, and rare potential in a family-friendly neighbourhood. Dont miss this unique opportunity to make it yours! (id:60365)

