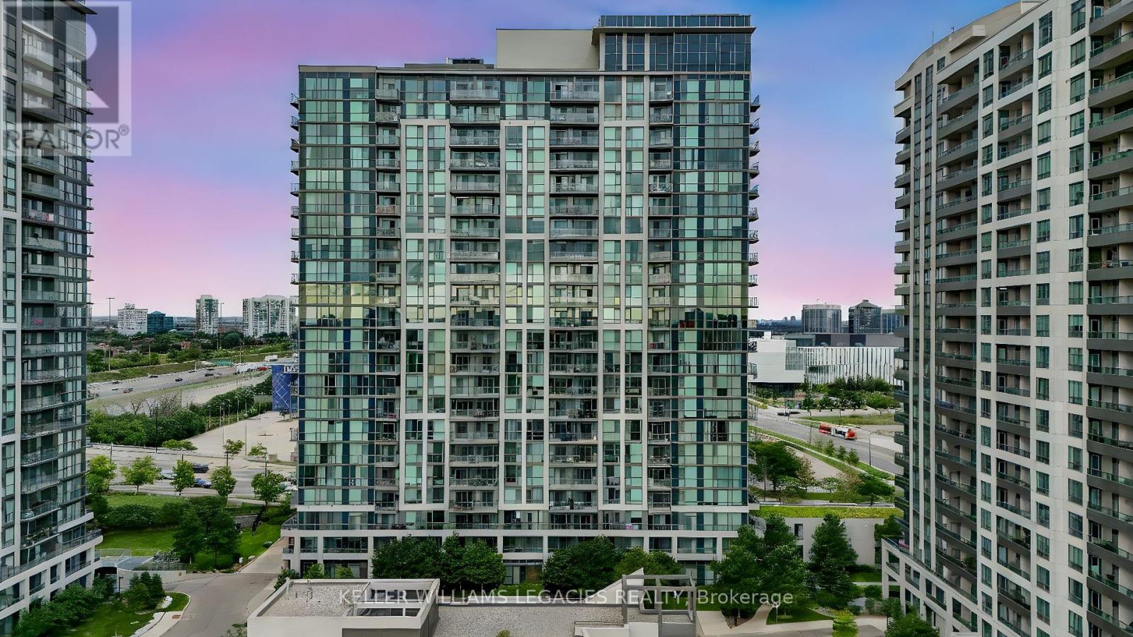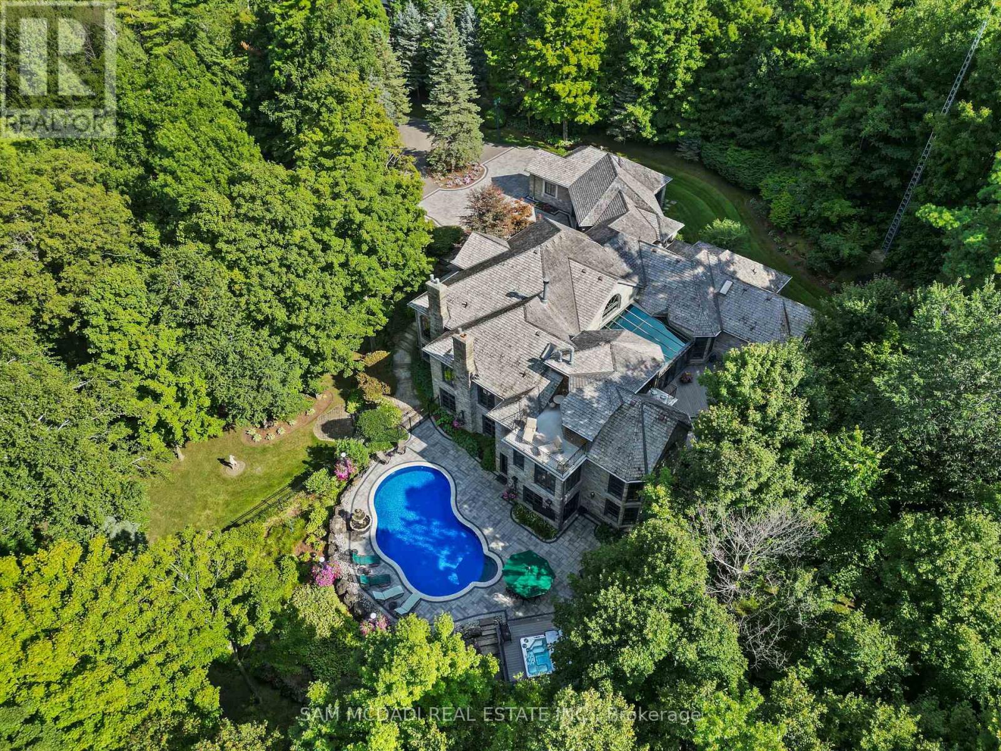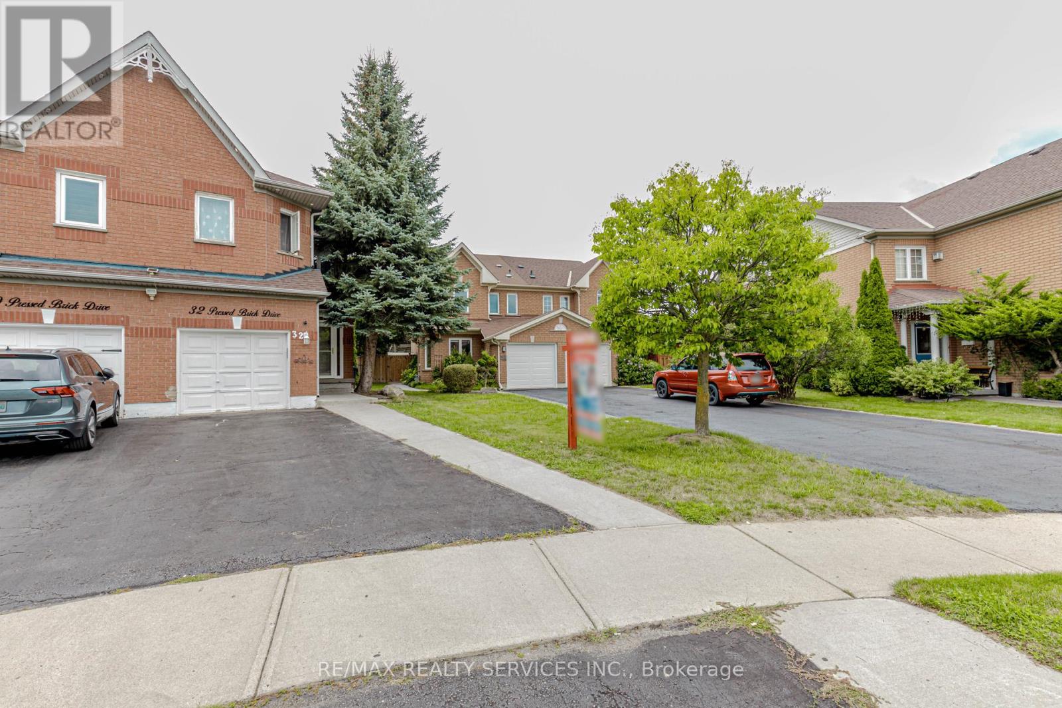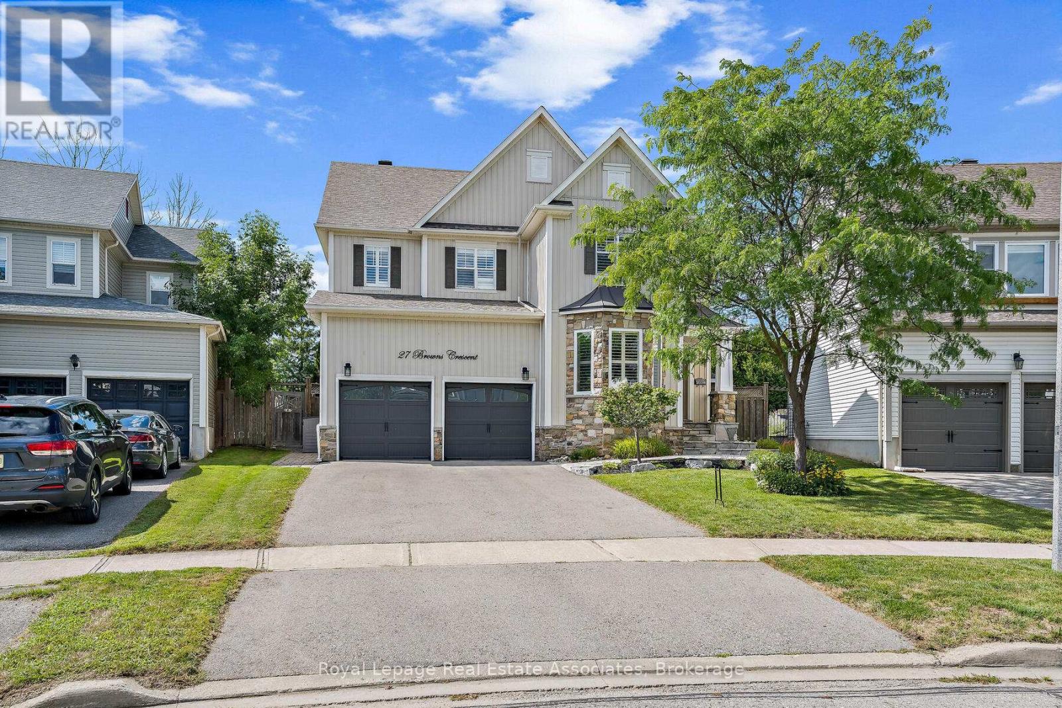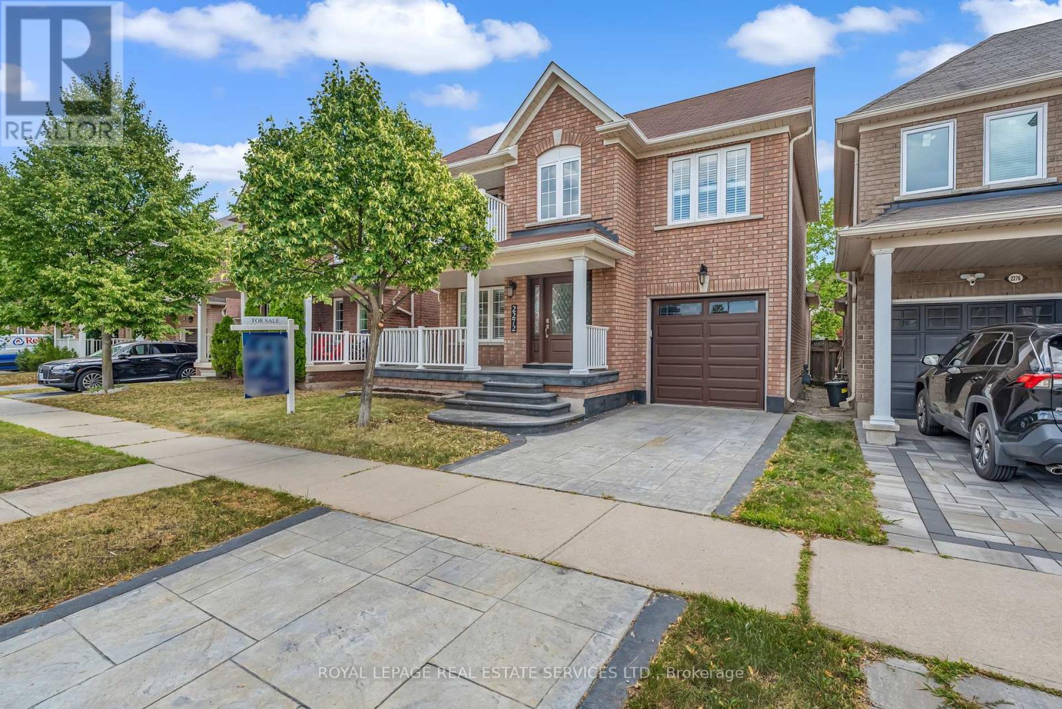1587 Hallstone Road
Brampton, Ontario
Elegant detached home in prestigious Streetsville glen. This is stunning detached home offers luxury space and privacy in the highly Streetsville glen neighbourhood. Step in to find living room with fireplace and higher ceiling.9 feet main floor ceiling .a private office beautiful kitchen marble counter top. Pot lights main floor and upstairs. family room, spacious master bedroom ensuite and large walk out closet. Interlocking driveway and professionally landscaped back yard with interlocking , finished basement. (id:60365)
Ph18 - 339 Rathburn Road W
Mississauga, Ontario
Penthouse views with this modern 1 bedroom, 1 bathroom condo offering approximately 585 Sq ft (+ Balcony) of stylish, open-concept living space. Built in 2017, this well maintained unit features a functional layout with no carpet throughout and a private balcony with unobstructed views perfect for relaxing. It also offers the convenience of in-suite laundry, a reserved parking spot, and a locker for extra storage, all with an affordable maintenance fee. Residents enjoy a full range of resort style amenities including an indoor pool with sauna, Tennis courts, a fitness and aerobics center, an indoor party room, and an outdoor terrace for entertaining and socializing. This home is located just steps from Square One, Sheridan College beautiful parks and top-rated schools, with easy access to Highways 401, 403 and 407 for seamless commuting. Downtown Toronto is just 30 minutes away. Welcome home! (id:60365)
10140 Pineview Trail
Milton, Ontario
Welcome to Casa Notre, an extraordinary luxury residence set within the prestigious enclave of Whispering Pines a private, tree-lined haven of country estates tucked away on a quiet cul-de-sac. This custom estate offers the perfect balance of timeless craftsmanship, refined elegance, and modern comfort. Resting on a private 3-acre lot, the property is beautifully landscaped and features a serene pond with fountain, creating a truly picturesque setting. At the rear, a newly renovated pool, hot tub and expansive patio overlook the lush gardens, providing the ultimate space for outdoor living and entertaining. Spanning nearly 11,000 sq. ft. of finished living space, Casa Notre was designed with scale and sophistication in mind. Inside, you'll find grand principal rooms, perfect for both everyday family living and hosting large gatherings. With 4 spacious bedrooms, a wine cellar and tasting room, a 4-car garage, and thoughtful architectural details throughout, this home provides a rare blend of luxury and functionality. Adding to its appeal, Casa Notre is ideally located with quick access to Highway 401 and just a short drive to Guelph, Milton, Burlington, and Toronto Pearson International Airport offering convenience without compromising the tranquility of its secluded setting. Every detail of Casa Notre speaks to prestige and privacy, making it one of the most desirable offerings in the region. (id:60365)
11 Cosbury Lane
Caledon, Ontario
Located in the highly sought-after Southfields Village community of Caledon, this stunning 2-storey townhome offers a functional and modern open-concept design. Step inside to a bright and functional open-concept layout featuring 9-foot ceilings, 3 bedrooms, 3 bathrooms, hardwood floors and smooth ceilings on the main level and a stylish oakstaircase. The modern kitchen is the perfect blend of style and function with stainless steel appliances, a gas stove, quartz counters, and a sleek backsplash, lots of storage space and opening to the dining area and backyard, perfect for family living or entertaining. Enjoy the convenience of direct garage access and thoughtful design throughout. Upstairs, you'll find 3 spacious bedrooms including a primary retreat with a walk-in closet and spa-like 4-piece ensuite with a double sink. Basement has a rough in for a 4th bathroom , andlarge area for a rec room. Outside, enjoy a private backyard, while the location cant be beat walking distance to greatschools, parks, shopping, and trails along Etobicoke Creek. Easy access to major highways makescommuting a breeze. This home truly combines comfort, style, and location everything youve been waiting for in Caledon living! (id:60365)
32 Pressed Brick Drive
Brampton, Ontario
Location Location Location!!! Wow This Is A Must See, An Absolute Show Stopper!!! Yes Its Is Priced Right !!A Lovely 4 Bdrm Semi Home W/ Premium Pie Shaped 232 Feet Deep Ravine Lot W/Walking Distance To Shopping ,Open Concept Liv & Din W/Laminate Flr! Beautiful Kitchen W/ S/S Stove! 4 Spacious Bedroom On 2nd Floor !! The Master Bedroom Has a Ensuite Bathroom .Ready To Enjoy Bbq Party In Ravine Lot !Rare Find In That Nbrhd For That Price! (id:60365)
1902 - 10 Park Lawn Road
Toronto, Ontario
Luxury Westlake 1+Den Condo with Peaceful Lake, Forest & City View. Located at Toronot's Trendiest Waterfront Mimico Community. Unit Freshly Cleaned and Professionally Painted Ready for Move In! Enjoy the SW Sunset View from Your Expansive Floor-to-Ceiling Windows. Entertain in the Modern Kitchen w/Lofty 9' Ceiling. Relax in Your Large Balcony w/Favourite Book & Drink. Master BR Offers a Spacious Walk-In Closet and the Large Den Can Be Used As Home Office/Guest Lounge. 5-Star Amenities Include Secure 24-Hour Concierge, Rooftop Pool/Bbq/Terrace W/Fireplace & Cabanas, Sports & Media Lounge, Meeting Room, Golf Simulator, Squash Court, Kids Craft Room, Pet Spa and 2 Guest Suites! (id:60365)
1001 - 101 Subway Crescent
Toronto, Ontario
Looking For A Rental That Blends Lifestyle & Location? Look No Further! This Spacious, Sunlit, West-Facing One-Bedroom Condo Offers A Well-Designed Layout With Stunning City Skyline Views. Situated In A Building With Landscaped Green Space On The First Floor, It Provides A Perfect Indoor-Outdoor Balance Amidst Nature's Beauty Year-Round. Indoor Amenities Include A Pool, Jacuzzi, Sauna, & Gym, Ensuring Relaxation And Fitness Just Steps Away From Your Door. The Location Is Ideal For Commuters, With Easy Access To The Kipling Mobility Hub Offering Mi-Way, GO-Train, TTC, Subway Access, & A Shuttle To Pearson Airport. Close Proximity To Hwy 427 & Downtown Toronto, Nearby Bike Trails, Restaurants, Shopping & Amenities = Convenience. With 24-Hour Security & An Underground Parking Spot, Safety & Peace Of Mind Are Assured. Find Your Work-Life Balance In The Perfect Location! This Kings Gate Luxury Condo Truly Offers The Best Of Both Worlds: Comfort & Accessibility In A Vibrant Urban Setting. (id:60365)
27 Browns Crescent
Halton Hills, Ontario
Luxury living designed for the way your family lives. Welcome to 27 Browns Crescent, a stunning detached two-storey home with 5 bedrooms & 4 bathrooms, offering over 2,700 sq. ft. of living space. Set on a wide, pie-shaped lot with no neighbours behind, this home has it all, from a modern, functional layout to a backyard built for entertaining & relaxation. The main floor features 9-foot ceilings, pot lights & elegant finishes, with a large living room overlooking the front yard, a separate dining room & an open-concept kitchen with a breakfast area & family room. The chef's kitchen boasts white cabinetry, a waterfall quartz countertop, black stainless-steel appliances with a coordinating microwave, a breakfast area with backyard access & a large custom island for meals, homework & entertaining. The space flows seamlessly into the family room with a coffered ceiling & floor-to-ceiling stone gas fireplace. Also on this level are a stylish powder room & a finished laundry room with built-in cabinetry, a sink & direct garage access. Upstairs, five generously sized bedrooms feature ample natural light, with the primary suite offering his-and-hers walk-in closets & a 5-piece spa-like ensuite with soaker tub, stand-up glass shower & double sinks. The professionally finished basement (2022) adds exceptional space with soundproofing & pot lights throughout, including a rec room with an electric fireplace & built-ins, a wet bar, a nook for storage or play, a 3-piece bathroom & an exercise room that easily converts into a home office. Outside, enjoy a private backyard oasis with an inground saltwater pool, diving rock, pool cabana with change room, natural gas BBQ line, gazebo & firepit. The exterior impresses with stone detailing, pot lights & landscaping, while a double-car garage & driveway provide parking for six vehicles total. Located in a family-friendly neighbourhood close to schools, parks, trails, shops & restaurants, this home is ready to welcome its next family. (id:60365)
70 Tulip Drive
Brampton, Ontario
Absolutely stunning and recently renovated, this oversized End Unit Link home in a family friendly Brampton neighbourhood bordering Mississauga features 3 spacious bedrooms and 3 baths on the upper level plus a fully finished basement with separate entrance, 1 bedroom, and 1 bath, perfect for extended family or rental income. Bright and welcoming with stylish vinyl flooring, a large living area with walk-out to an oversized yard, and a modern kitchen with breakfast area, this home is ideally located close to Sheridan College, schools, parks, shopping, and transit, with easy access to Hwy 401, 407, 410, and 403 for seamless commuting. A rare find that combines size, location, and income potential, making it the perfect choice for families, first-time buyers, or investors looking for a move-in-ready home with endless possibilities. (id:60365)
1511 Ravensmoor Crescent
Mississauga, Ontario
Welcome to your dream home with over 4,000 sq ft of beautifully finished living space, blending warmth and sophistication throughout. The main floor greets you with a grand foyer featuring 16-ft smooth ceilings, imported Italian porcelain, and rich hardwood floors. A stunning stone-faced gas fireplace with an antique hand-hewn beam mantle anchors the elegant family room. The gourmet kitchen is a chefs delight, featuring a Wolf gas range, AEG electric oven, Sub-Zero fridge, microwave, warming drawer, granite countertops, and abundant cabinetry with high-end finishes. There's even a dedicated recycling centre in the kitchen for easy disposal. Upstairs, you'll find four spacious bedrooms with ample natural light. The oversized primary suite offers a luxurious five-piece ensuite with deep soaking tub, large walk-in shower, heated floors, and dual vanities - your personal spa retreat. The thoughtful layout ensures comfort and privacy for the whole family. The fully finished basement is perfect for entertaining, with a custom Birds Eye Maple bar, gas fireplace, authentic Irish pub, and pool table area. Step outside to your private backyard oasis, complete with a pool, hot tub, oversized cabana with TV and bar, and a no-maintenance composite deck. Patterned concrete surrounds the pool, complemented by lush, manicured landscaping. Located in prestigious Credit Pointe, you're steps from the Culham Trail, the Credit River, 35minutes on foot to Streetsville Village, and minutes from top schools, transit, shops, hospitals, Square One, UTM, GO Stations, Pearson Airport, and major highways. (id:60365)
706 - 1425 Ghent Avenue
Burlington, Ontario
Condo for Rent in Burlington: Stylish and Spacious Living Discover your new home in this inviting 1000 sq. ft end unit condo and two parking space underground. Ideally situated in a renovated building, just a short walk from downtown Burlington. This spacious residence features 2 bedrooms, 1.2 bathrooms, and a bright southern exposure, providing an abundance of natural light throughout the day. The Living Space is thoughtfully designed with 2 sliding glass w/outs that lead to a balcony o/looking mature trees, perfect for relaxing or entertaining. Enjoy the convenience of in unit laundry and a dedicated storage closet, ensuring that you have all the space you need. Living/Dining room with hardwood floors, Kitchen is equipped with modern stainless steel appliances and a primary bedroom that has a 2 pc ensuite and a walk in closet. You will have access to an in ground pool, gym, party room and a bicycle storage room. Truly a tranquil setting and comfortable living. (id:60365)
2272 Fairmount Drive
Oakville, Ontario
Stunning 4-Bedroom Family Home in Westmount Oakville's Best Deal! Welcome to this beautifully upgraded 4-bedroom, 3-bathroom home in the desirable Westmount neighborhood of Oakville. Offering modern elegance with a touch of comfort, this home features premium finishes and exceptional details throughout. Step inside to find gleaming hardwood floors that flow throughout the main floor, paired with smooth ceilings and sleek potlights that create a bright, airy atmosphere. The chef-inspired kitchen boasts granite countertops that provide both style and functionality, perfect for preparing meals or hosting family gatherings. The patterned concrete driveway and porch set the tone for this homes curb appeal, leading to a spacious entrance with a front door that opens into a warm, inviting living space. The oversized deck in the backyard offers the perfect place to entertain, while the low-maintenance landscaping ensures you can enjoy your outdoor space with ease. Convenience is key with an extra height garage door offering ample space for taller vehicles. Located within walking distance to Oakville Trafalgar Hospital, scenic walking trails, top-rated schools, and a range of local amenities, this home is perfectly situated for those seeking both peace and convenience in one of Oakville's most sought-after communities. Why settle for less when you can have it all? This is the best deal in Oakville don't miss out on this incredible opportunity! (id:60365)


