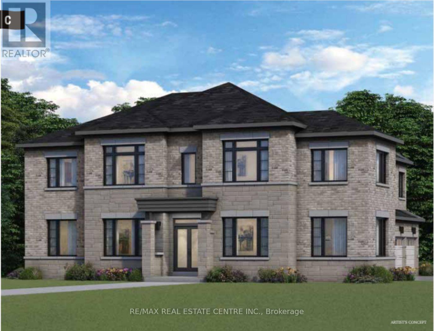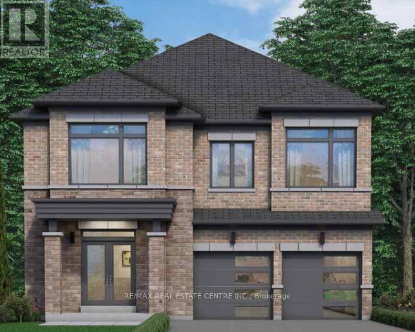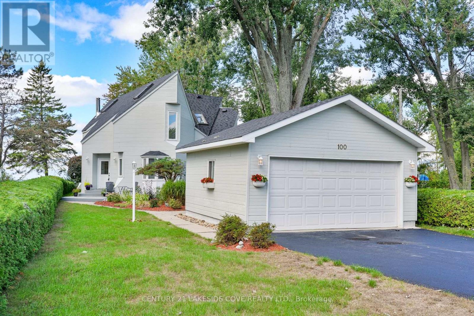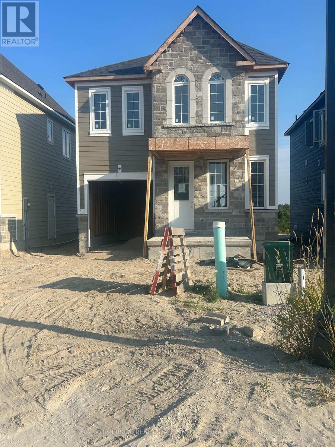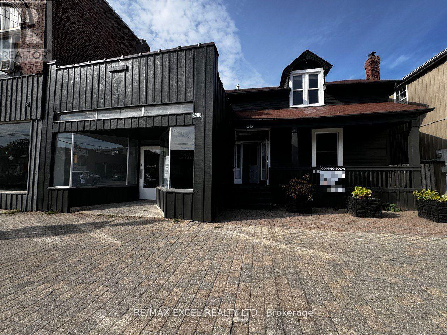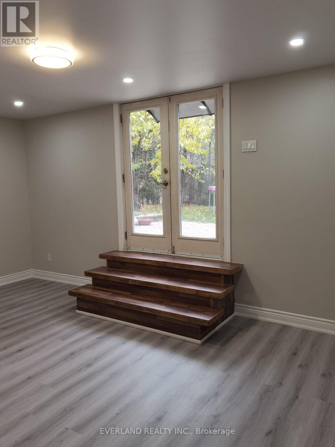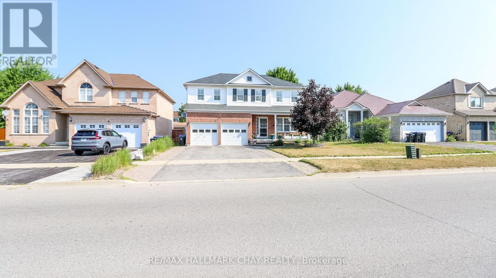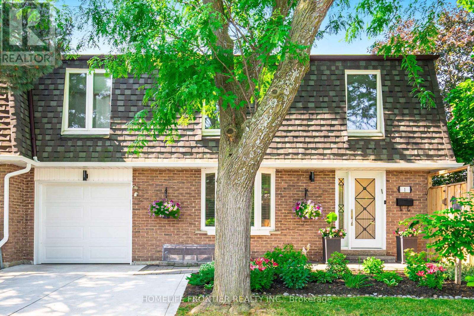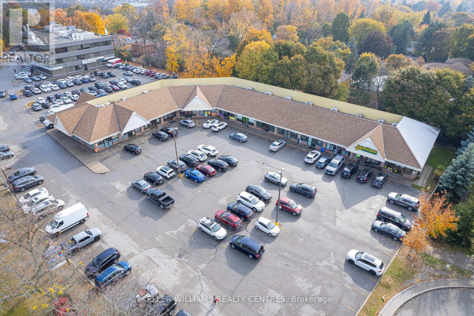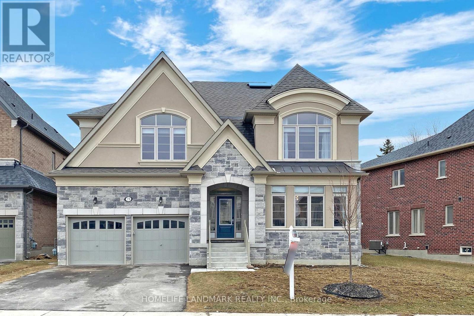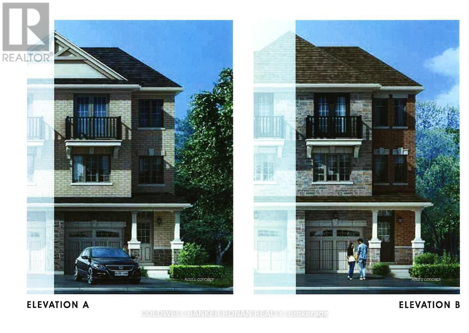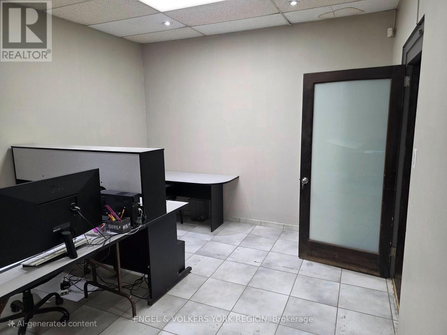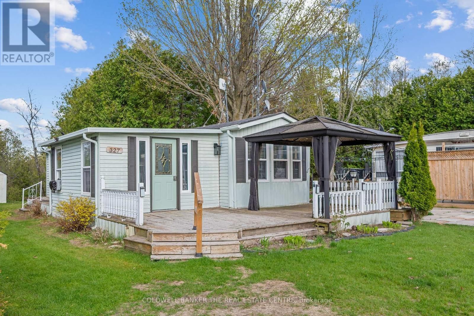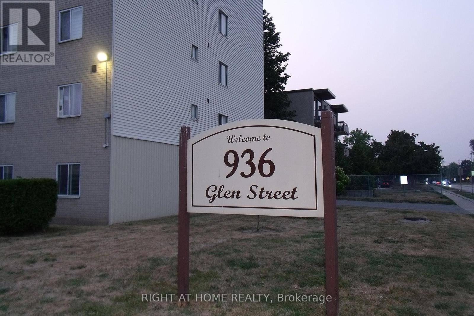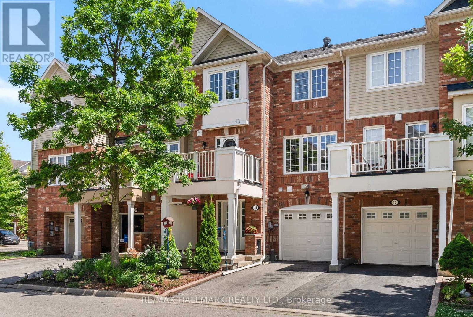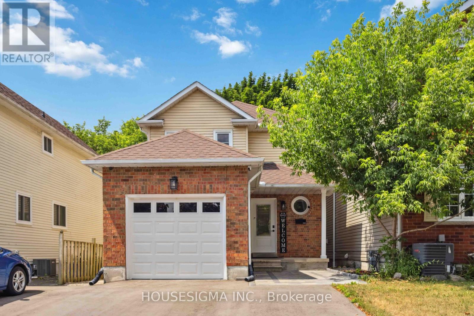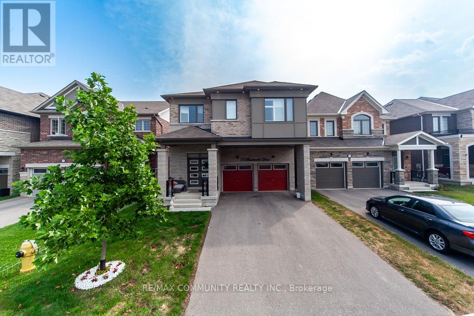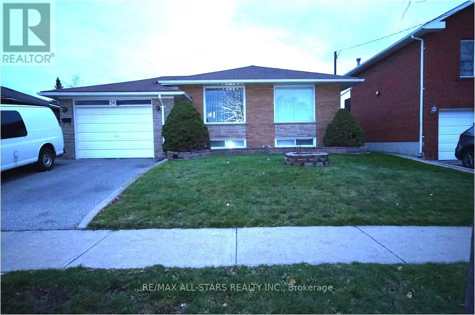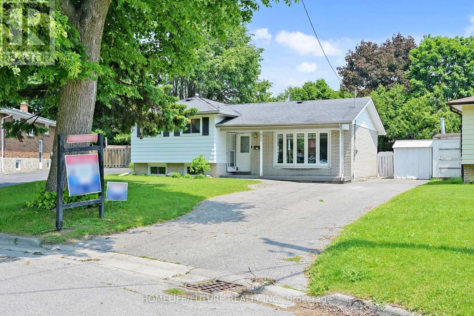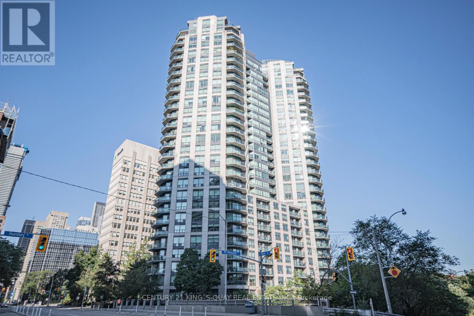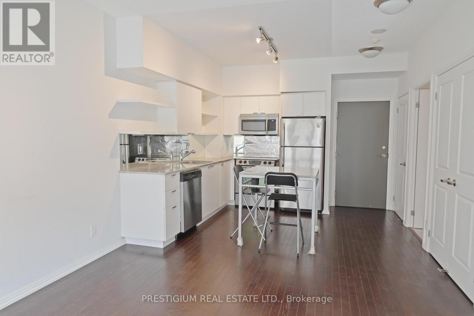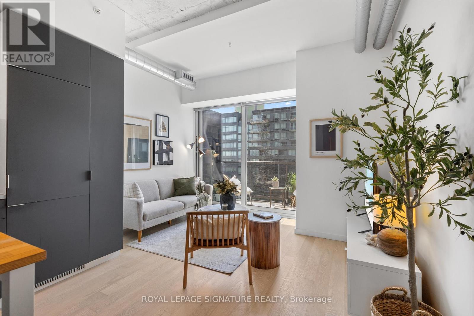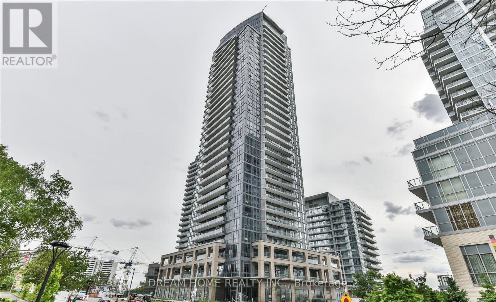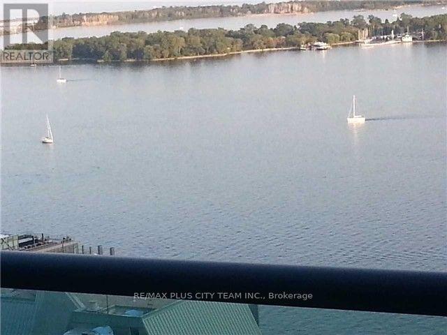Lot C Apple Terrace
Milton, Ontario
More than $250k of upgrades! Welcome to this brand-new detached home in Milton's one of the most sought-after neighbourhoods. Thoughtfully crafted, this home blends modern elegance with everyday functionality, making it a perfect fit for families and professionals alike.Step into a bright, open-concept layoutfeaturing soaring ceilings, large windows, and a seamless flow throughout. With a convenient guest suite in the main floor, there's plenty of roomfor living, working, and hosting. The serene primary suite includes a generous walk-in closet for added comfort and convenience. **LOST OF upgrades!$$$** (id:60365)
6004 - 3900 Confederation Parkway
Mississauga, Ontario
Experience elevated urban living in this *fully furnished*, brand-new penthouse, ideally situated within one of Mississaugas most sought-after master-planned communities. Spanning 1,093 square feet, this stylish residence offers 2 bedrooms plus a den and 3 bathrooms. The open-concept layout seamlessly connects the kitchen, dining, and living spaces, leading to a private balcony with sweeping views of the city skyline including stunning vistas of Toronto, Oakville, and the peaceful expanse of Lake Ontario. Thoughtfully furnished with modern elegance, the home is move-in ready and designed for comfort and convenience. Residents enjoy access to exceptional amenities including a fully equipped gym, concierge service, media and game rooms, and a chic party lounge. Underground parking is included, completing the picture of a turnkey lifestyle in a premium urban setting. (id:60365)
Lot A Plum Place
Milton, Ontario
Welcome to this brand-new detached home in Milton's one of the most sought-after neighbourhoods. Thoughtfully crafted, this home blends modern elegance with everyday functionality, making it a perfect fit for families and professionals alike.Step into a bright, open-concept layout featuring soaring ceilings, large windows, and a seamless flow throughout. With a convenient guest suite in the main floor, there's plenty of room for living, working, and hosting. The serene primary suite includes a generous walk-in closet for added comfort and convenience. (id:60365)
Upper - 49 Forest Dale Drive
Barrie, Ontario
UPDATED MAIN FLOOR FOR LEASE IN PRIME NORTH BARRIE WITH EXCLUSIVE BACKYARD ACCESS! This main floor unit for lease offers over 1,450 square feet of updated living space in a raised bungalow located in a prime North Barrie neighbourhood. The refreshed kitchen features a tile floor, modern appliances and a walkout to the deck, while the living room showcases hardwood floors and French doors that create an inviting atmosphere. The primary bedroom also offers a walkout to the deck, and all four bedrooms are finished with easy-care vinyl flooring, making this home both stylish and practical. Step outside to enjoy exclusive use of a private backyard with a deck and gazebo. The location is surrounded by parks, Barrie Country Club, East Bayfield Community Centre, Barrie Sports Dome and endless shopping, dining, and entertainment on Bayfield Street. Commuters will appreciate the quick access to Hwy 400, and RVH is only a short drive away, making this an excellent choice for medical professionals. Added conveniences include a garage parking spot, a driveway parking spot and shared on-site laundry. The unit is currently vacant, easy to show and available with flexible possession. (id:60365)
100 Lake Avenue
Ramara, Ontario
One-of-a-kind Custom Built 3 Bedroom Home on Lake Simcoe with Incredible Breathtaking Sunsets & Shallow Sandbars Offering Exceptional Privacy and Serenity at Your Door. Rare Opportunity in This Unique Design That The Original Owner Has Enjoyed for Over 35 Years. Enjoy Cathedral Ceiling & Bright Open Concept With Large Primary Bedroom Overlooking The Lake With Walkout Balcony and Super Sized Walk-in Closet. Living Room Offers Walkout Waterside Deck Ideal for Barbequing and Entertaining Family & Friends. Detached Double Car Garage with Workshop is Ideal for All Your Hobbies Plus Paved Double Driveway. Enjoy Mature Trees/Hedges and Landscaping. Watch the Boats Go By or Go For a Swim In This Friendly Walk-in Sandy Shoreline. Home Offers Economical Heat Pump and Central Air and Ready to Move Right In. Lagoon City is an Active Year Round Community with Onsite Clubhouse With Lots of Activities, Onsite Marina, Tennis & Pickleball Courts, Restaurants, Miles of Walking & Biking Trails. Be Apart of a Waterfront Extraordinary Lifestyle That is Waiting For Your During All Seasons in a Great Community to Call Home. Close to Many Good Golf Courses & Leash Free Dog Park and World Class Entertainment at Casino Rama. (id:60365)
249 Village Gate Drive
Wasaga Beach, Ontario
**Builder's Inventory** In highly coveted Georgian Sands master planned community by Elm Developments. "The Crest" Elevation B - Model is a Two Story 3 Bedroom with a Single Car Garage. 128 FT deep Lot Backing onto the Natural Green Space.**FREEHOLD NO POTL FEES** Open concept Great Room/Kitchen with Island Breakfast Bar, ceramic backsplash, granite countertop. Walk out to Yard. 3 bedrooms and 2 full bath on the second floor. Convenience of an Upstairs Laundry. Oak Staircase with Metal Pickets. Oak flooring throughout. Smooth Ceiling throughout. Pot Lights Throughout Main Floor. No Development Charges. Georgian Sands is Wasaga's most sought after 4 Season Community with Golf Course on site, just minutes from Shopping, Restaurants, the New Arena & Library and of course the Beach! (id:60365)
27 Irene Road
Tiny, Ontario
Welcome to Redbrick Hideaway, just 200 metres from the sandy shores of Georgian Bay. This beautifully furnished four-season brick bungalow offers a peaceful retreat where you can relax with family or entertain guests in style. Nestled on a large, private, treed lot, its the perfect place to enjoy the best of Georgian Bay living, only 90 minutes from the GTA. You'll find golf courses, hiking, snowmobiling, and skiing trails nearby, with Balm Beach just 2 km away, shopping, dining, and entertainment 10 minutes away, Midland Harbour 15 minutes away, and Wasaga Beach only 20 minutes away.Inside, the open-concept layout features three spacious bedrooms and two full bathrooms. The fully equipped kitchen boasts top-of-the-line appliances along with a water treatment system and water filtration for added convenience. Whether you're preparing gourmet meals or unwinding by the indoor fireplace, the main level is designed for both comfort and ease. The lower-level recreation room includes a wet bar, laundry facilities, and plenty of space to relax or entertain. High-speed internet is available, and two smart TVs ensure you stay connected and entertained.Step outside to your own private backyard oasis featuring a large deck, BBQ, and fire pitideal for summer evenings with friends and family. Enjoy shared beach access just a one-minute walk away, plus a nearby boat launch and park at Jackson's Point. The home offers parking for four vehicles in the driveway, eliminating the need for street parking. Central air conditioning ensures year-round comfort, while exterior security cameras provide added peace of mind.Redbrick Hideaway is your opportunity to lease a turn-key, fully furnished home or cottage getaway in one of Georgian Bays most desirable locations. Dont miss the chance to experience the beach lifestyle in complete comfort and style. (id:60365)
325 Salisbury Lane
Newmarket, Ontario
***ATTN: INVESTORS OR FAMILIES looking for a new home and generate additional income by renting out their basement apartment*** Welcome to 325 Salisbury Lane; Where Size, Function & Location Come Together in Style this is not your average detached home. With almost 2900 sq ft (not including the basement) this 4 spacious bedrooms + a main floor office (that easily doubles as a 5th bedroom), 4 bathrooms, and a fully finished basement with its own private entrance, this home offers endless possibilities in one of Newmarkets most desirable neighbourhoods. Need space for family, guests, or rental income? You've got it.The basement features 2 additional bedrooms, a large rec area, and enough room for a home gym, media lounge, or in-law suite all with separate entrance access, making it perfect for generating income or multi-generational living.The main floor is designed for comfort and flexibility, with bright, open living spaces and a dedicated office that could easily convert to a guest room or kids playroom. Step out back and enjoy a large, fully fenced backyard, the ideal setup for summer BBQs, entertaining, or letting the kids and pets run free. And the best part? Youre just minutes to top-rated schools, beautiful parks, Upper Canada Mall, transit, and Hwy 404. Location? It's a 10/10. Big on space. Big on opportunity And ready for your next move. Brand new roof summer 2023 (id:60365)
& 6282 - 6280 Main Street
Whitchurch-Stouffville, Ontario
This mixed-use commercial-residential property at 6280 & 6282 Main Street, Stouffville, offers a prime opportunity for investors and owner-occupiers. Zoned CM1, it provides flexibility for various business and residential configurations. One side includes a two-bedroom, two-story apartment with the potential to convert the main floor into a commercial space. The other side is a commercial unit with a 1-bedroom apartment at the rear. With six parking spaces and recent renovations including new flooring and paint, it's move-in ready for living or business use. The side-by-side layout offers multiple operational possibilities, maximizing income potential. Theres also the option for property severance, subject to official approval. CM1 zoning supports a wide range of uses, such as retail, offices, live-work spaces, restaurants, personal services, financial institutions, and more. Its location in downtown Stouffville makes it a valuable investment in a high-demand area. (id:60365)
Basement - 109 Brookside Road
Richmond Hill, Ontario
Renovated Walk-Out Basement with 2 Bed Rooms, 1 Bath room, Separate Entrance, Separate Laundry ** This is a linked property.** (id:60365)
Bsmnt - 35 Cedarhurst Drive
Richmond Hill, Ontario
**New, Legal Bright**spacious!, Lovely,**Cozy 2 Bedroom plus den Basement***On tree lined street**Family Neighborhood**Close to Shopping & Transportation**Close to Bayview Secondary School**More than $100 K spent on Renovation** One parking is included**Ideal for quite family**No Pet, smoking****Totally(2023)renovated basement**bedroom Flooring(2023)**light Fixtures(2023)**Modern Kitchen(2023)**Washer/dryer(2023)**countertop and Faucet(2023)**New window (2023)**paint (2023)***Prime Location, High Demand Area, Easy Access To Hwy 404, Costco, Parks/Trails, Go Bus Transits, shopping**These private schools are close:**Holy Trinity School, 3 min drive**TMS - Upper School, 3 min drive to Y.R.T. Line 91A (Direct To Finch Station) 3 min walk***Viva Blue (Express to Finch Station) 25 min walk***Close To Go Station (Direct to Union station) 6 min drive**Close to 404/407***Ravine and nature walks (id:60365)
14 Gold Park Gate
Essa, Ontario
Welcome to 14 Gold Park Gate in the sought after 5th Line subdivision of Angus. Conveniently located, it is only minutes from local amenities and CFB Borden and 15 minutes from the 400 HWY and the Big Box Shopping District. This 4 bedroom home has plenty of room for a growing family or extended family setting. The kitchen and dining area of the main floor is the focal point of the home. The kitchen is designed around the family chef...plenty of room to work, granite counters, extensive storage and cabinetry, gas stove and a large center work island. The dining room has plenty of room and will fit the entire family for the holiday gatherings. The kitchen/dining area leads out to the deck with gazebo and off to the fenced yard with plenty of gardens, mature fruit trees and a sprinkler system to assist. A built-in gas line for the bbq adds for a convenient touch. The main floor is completed with a powder room and a second exit directly into the gazebo. The hardwood stairs lead to the second floor where all the bedrooms are generously sized and feature hardwood flooring. The primary bedroom features a 4 piece ensuite, walk-in closet and is located at the back of the home for a quite setting. An additional 4 piece bath and laundry complete this floor. The basement level is framed and drywalled waiting for your personal touches. Additional bedrooms? Theatre room? The potential is only limited by your imagination. There are many bonuses to this home.....hardwood throughout, carpetless home, granite counters, California shutters throughout, hot water on demand (owned), water softener, 7 stage reverse osmosis water treatment system, gas bbq hook up on deck +++ and the size needed for a large family. Don't wait, book your personal tour before this one disappears. (id:60365)
1 Denava Gate
Richmond Hill, Ontario
Welcome To This Beautifully Renovated Freehold Townhome Nestled In The Heart Of The highly sought-after North Richvale Community. Boasting 4 Spacious Bedrooms, This Meticulously Maintained Home Offers Modern Living With Timeless Elegance. Step Inside To Discover A Top-To-Bottom Renovation Featuring High-End Finishes, Quality Craftsmanship, And Attention To Every Detail. The Bright And Functional Layout Is Perfect For Families, With An Open-Concept Living And Dining Area, A Designer Kitchen With Premium Appliances, Stylish Flooring Throughout, Oak Staircase. Upstairs, Enjoy Four Bedrooms With Ample Closet Space And luxurious main Bathroom. Spacious Primary Bedroom With Huge Walk In Closet. The Fully Finished Lower Level Offers Additional Living Space, Ideal For A Family Room Or Bedroom With A Spa Like3 Piece Bathroom And Well Organized Laundry Area. Outside, The Fully Landscaped Front and side yard Provide A Private Oasis For Relaxing Or Entertaining. Mature Greenery, Elegant Stonework, And Thoughtfully Designed Outdoor Spaces Enhance The Curb Appeal And Functionality Of The Home. Located Steps From Parks, Top-Rated Schools, Hillcrest Mall, Transit, And All The Amenities North Richvale Has To Offer, This Move-In Ready Home Truly Checks All The Boxes. Just Move In and Enjoy!! (id:60365)
9 - 6605 Highway 7 Road E
Markham, Ontario
1240 sq ft of retail space that cannot be beat, with excellent signage and exposure along busy Highway 7, your business will be well on display. In close proximity to Hwy 407, Markham Stouffville Hospital, and an array of thriving commercial plazas. With ample free surface parking, accessibility is never in question. (id:60365)
Basement - 387 Forest Drive
Vaughan, Ontario
Fully Renovated Finished Basement One Bedroom Apartment With Separate Entrance And Separate Laundry. Close To Bus And Highways 427 &407, Close To All Amenities (Shopping, Restaurants, Schools, Parks, Etc). Tenant Pays 1/3 Of Utility Bills and $200 Key Deposit. (id:60365)
118 Julliard Drive
Vaughan, Ontario
Beautiful and well-maintained 2-storey freehold townhome available for lease in the highly sought-after Vaughan Mills Mall/Highway 400/Canadas Wonderland area. This spacious home features ideal for extended family or private use.Enjoy a premium lot fronting a park and school, with a long driveway and spacious front porch. Inside, you'll find 9-ft ceilings, hardwood floors, a modern open-concept layout, granite countertops, backsplash, and interlocking patio.A must-see! Fridge, tove, Dishwasher, Microwave, Washer/Dryer, California Shutters, Elfs. Close To Places Of Worships & Schools. Walk To Mall , Walk to Wonderland W/Everything. Easy Access To Hwys. (id:60365)
75 Mitchell Place
Newmarket, Ontario
This Stunning Beautiful Family Home Locate In The Heart Of Newmarket ,Mins To Upper Canada Mall, Go Bus, It Offers Over 3700 Sqft Living Space. Main Floor Office And Kitchen Walk To Backyard Porch,Open Concept Kitchen With Huge Island.Pribdr With Sitting Area ,Second Floor Living Area, Skylight,Pot Lights.9 Ft Ceiling On Main &2nd Flr. Quartz Countertop, Fresh Paint. Move In Ready And Enjoy. (id:60365)
Unit B - 81 Wellington Street E
Aurora, Ontario
Great Location! This recently renovated one bedroom unit is located on the main floor with its own private entrance close to the GO station, HWY 404, shops on Yonge and many more! Parking is available at the property. Shared laundry in the property. (id:60365)
270 Yellowood Circle
Vaughan, Ontario
Beautifully Maintained 3 Bedroom Home In Patterson Community With Grand Double Door Front Entrance & Private Backyard! New A/C, New Furnace, Built-In Wall Unit In Large Foyer, Unique Floor To Ceiling Fireplace Mantel, Huge Kitchen With Granite Counters & Backsplash & New Stainless Steel Appl, Spacious Bedrooms, Lots Of Storage In Unfinished Basement & More, Close To Public Transit, Highway 407, Schools, Parks, & More! ** This is a linked property.** (id:60365)
18 Brethet Heights
New Tecumseth, Ontario
Part Of The Greenridge Community, The Aldergreen Town Home Model (2039 Square Feet)This Executive 3 3-storey town Home Is A Unique Combination Of Modern Elegance With Next Level Features And Finishes. Designer Kitchen With Exquisite Countertops And Finely Crafted Cabinetry Are Found In This Home. Open Spaces With High Ceilings On The Main Floor Give Families The Room They Need To Grow. Close Proximity To Major Highways All In A Serene And Safe Community That Places A World Of Convenience At Your Fingertips. (id:60365)
#4 - 1344 Wellington Street W
King, Ontario
Great opportunity to lease a versatile commercial space in a perfect location within King Township! 482 sq ft of clean space that can be suited for your unique business needs.Commercial zoning allows for a wide range of uses. Well-suited for office space, service businesses, contractors, technicians, storage/warehousing, studio space, a workshop, and more! No retail uses permitted. The unit features a septate storage room with two sinks and a vanity.Benefit from an all-inclusive lease which includes all utilities and internet - offering simplicity and great value. Take advantage of this incredible opportunity for growing businesses or independent professionals looking for flexible space in an accessible area with ample parking. Located within a secure property with easy street access and a varied tenant mix including a garden centre, florist, pet groomer, and more. Ideal location next to King City and Aurora, close to Newmarket, Vaughan, and Bradford, with great proximity to Hwy 400, Hwy 404 and Hwy 9. (id:60365)
#6 - 1344 Wellington Street W
King, Ontario
Great opportunity to lease a versatile commercial space in a perfect location within King Township! 429 sq ft of open space that can be suited for your unique business needs. *Ceiling tiles will be repaired, walls will be painted and concrete floors will be painted prior to tenant possession*. The unit features a private entrance and exclusive access to a large level drive-in garage door perfect for convenient loading, deliveries, or vehicle access. Commercial zoning allows for a wide range of uses. Well-suited for light industrial businesses, contractors, technicians, mechanics, storage/warehousing, office space, studio space, a workshop, service businesses, and more! No retail uses permitted. Benefit from an all-inclusive lease which includes all utilities and internet - offering simplicity and great value. Take advantage of this incredible opportunity for growing businesses or independent professionals looking for flexible space in an accessible area with ample parking. Located within a secure property with easy street access and a varied tenant mix including a garden centre, florist, pet groomer, and more. Ideal location next to King City and Aurora, close to Newmarket, Vaughan, and Bradford, with great proximity to Hwy 400, Hwy 404 and Hwy 9. (id:60365)
123 Salamander Court
Vaughan, Ontario
Backing directly onto North Maple Regional Park, this custom-built home offers over 5,700 sq ft of finished space and the rare feeling of complete privacy all while being just minutes from the city. Surrounded by mature trees, the backyard feels like a hidden escape, where nature is your only neighbour. Inside, thoughtful design and upscale finishes define every room. With four spacious bedrooms upstairs and two additional bedrooms in the basement, the layout is ideal for families or multigenerational living. The primary suite includes a private sauna for spa-like relaxation, while heated floors extend through the kitchen, laundry rooms, basement, and all upper bathrooms. Travertine, marble, and oak hardwood add timeless elegance throughout.The main floor features 9-foot ceilings and coffered details that create a grand yet welcoming atmosphere. Smart home features include 8 exterior cameras, a smart thermostat, and a full security system. Seven fireplaces provide warmth and ambiance across all levels.The finished basement offers over 2,300 sq ft of flexible space, complete with a second laundry room and a dedicated room roughed-in and ready for a full kitchen perfect for a private suite, rental opportunity, or extended entertaining. Outside, the Endless Pool exercise system with hydraulic cabana adds a unique wellness element to this already impressive home.With a new roof (2023), new A/C, a finished garage, and no detail overlooked, this is a rare opportunity to enjoy luxury living surrounded by nature just 6 km from Cortellucci Vaughan Hospital and close to everything Vaughan has to offer. (id:60365)
148 Wesmina Avenue
Whitchurch-Stouffville, Ontario
Welcome to this stunning, 2 YEARS OLD detached home in a coveted neighbourhood - featuring 3,400+ sq ft , basement with a separate entrance!(2 Entarence side and walk up) Move-in ready and perfect for multigenerational living or rental income. The main floor features a spacious double-door office/library, ideal for working from home or easily converted into a 5th bedroom. Enjoy a bright and airy open-concept layout with smooth ceilings, pot lights, and carpet-free flooring throughout. The modern kitchen is built for function and style, with stainless steel appliances, an extra-large stone island, ample cabinetry, and a walk-in pantry perfect for entertaining and everyday family life. Upstairs includes 4 generous bedrooms, 3 ensuites (including a Jack-and-Jill layout), and a primary retreat ideal for a nursery, massage room, or lounge. . Enjoy a fenced backyard that backs directly onto a serene park, providing privacy, green views, and natural light all day long. Situated on a premium lot facing a beautiful park, The convenience of an upper-level laundry room is also included. The full-sized, unfinished basement with a walk-up to the backyard offers excellent potential for future development tailored to your needs. Enjoy the unique blend of country and city living, being just minutes from Granite Golf Club, Goodwood Conservation Area, Stouffville City Centre, and the GO Station and just closed to HWY 48, 404, 407, Stouffville GO, top-rated schools, membership golf clubs, and all major amenities including Longos, Walmart, Winners, restaurants, gyms, and more on Main Street. Priced for exceptional value on this rare opportunity you don't want to miss! (id:60365)
Bsmt - 148 Coppard Avenue
Markham, Ontario
Clean and spacious unit featuring fresh paint and large windows. Conveniently located close to all amenities. Includes private laundry. No smoking. No pets. (id:60365)
39 Bella Vista Trail
New Tecumseth, Ontario
Welcome to Briar Hill living at its finest! This stunning Monet model bungaloft is located on one of the most desirable streets in the prestigious Briar Hill adult lifestyle community, surrounding the Nottawasaga Inn and Resort just outside of Alliston. Backing onto a tranquil ravine and the Nottawasaga River, this beautifully maintained home offers over 3,200 sq ft of finished living space, a walkout basement, and exceptional privacy. The main level features a spacious primary suite with a 4-piece ensuite and walk-in closet, a bright open-concept living and dining area, main floor laundry with convenient garage access, and serene views from the back deck perfect for morning coffee or evening relaxation. The versatile loft includes a second bedroom with its own 3-piece ensuite, ideal for guests, hobbies, or a home office. The fully finished walkout basement includes a third bedroom, an office, a large rec room with a second gas fireplace, and a built-in bar perfect for entertaining. Pride of ownership is evident throughout with quality finishes, generous principal rooms, and a thoughtful layout that balances open living with cozy comfort. Just steps to scenic walking trails, golf, and resort amenities, and only minutes to the shops, restaurants, and conveniences of historic downtown Alliston. This home offers the lifestyle you've been waiting for in a vibrant, low-maintenance community. (id:60365)
112 Gordon Circle
Newmarket, Ontario
Stunning Townhome With Walk Out Ground Level Family Room In Most Sought After College Manor. Bright & Spacious Layout, 3 Bedrooms, 9Ft Ceiling, Hardwood On Main, Open Concept Combined Living & Dining.Quartz Counter, Newer S/S Appliances, Oak Staircase, Open Concept Dining Room Combined With Living Room. Close To Hwy404, Go Station, Rec Complex, Hospital, Schools. (id:60365)
327 - 285 Crydermans Side Road
Georgina, Ontario
Discover year round living at Lyndhurst Park & Golf course ,a 55+ Adult Community, offering a social setting with an opportunity for affordable living, & private, serene surroundings. This one bedroom, one bathroom home is freshly painted throughout and features an additional bedroom / office. Backing on to the Black River; simply sit back and listen to the sounds of the moving water. This home offers ample outdoor areas for relaxing, BBQing, entertaining or gardening with four sheds to store all of your equipment, tools & toys. The bright open living room boasts a propane fireplace to cozy up to on cold nights , multiple windows and a walk out to the sunroom. The open concept kitchen / dining room offers plenty of counter cupboard space & includes a full size stove & fridge and full size bay windows in the dining area making this space a perfect balance. Extra storage is offered with built-ins in the hallway, perfect for a pantry and broom closet.The primary bedroom has multiple windows, built in closets and drawers , and a walk through to the 3 pc bathroom . The second room can be used as a bedroom or office/craft room. The 3 season cedar lined sunroom has a walk out to the back deck and multiple windows. Imagine nightly sunsets from the oversize front deck under the gazebo overlooking open space. Enjoy Access To Park Amenities, Including An 18-Hole Golf Course, Outdoor Pools, Dog Park, Trails and access to the Black River along with access to the Clubhouse With Social Activities. This home is move in ready! Monthly Landlease Rental $545.00+HST/mo Includes Rd Maint, Water & Septic. Buyer's subject to Lyndhurst Landlease transfer fee of of 5% of purchase price. (id:60365)
414 - 936 Glen Street
Oshawa, Ontario
Welcome to this Bright and Spacious 2 Bedroom Corner unit! Perfect for 1st Time Buyers, Downsizers, or Investors! Very Clean and Well Maintained Building! Laminate Flooring Throughout! Open Concept Living Room and Dining Room With Walk Out To Balcony! 2 Generous Sized Bedrooms! Updated Bathroom! Lots Of Closet Space In Unit And A Separate Exclusive Storage Unit Located On The Same Floor! Exclusive Use Of 1 Designated Parking Spot! Visitors Parking! All Utilities Covered In Low Maintenance Fee! Close To Transit, Highway, Shopping, Schools And Much More! (id:60365)
15 Snowgoose Terrace
Toronto, Ontario
Welcome to 15 Snowgoose Terrace a beautifully maintained freehold townhome nestled in the heart of the highly desirable Rouge Park community. Completely FREEHOLD, no POTL fees! This bright and spacious Mattamy-built home offers functional living across three levels, featuring a generous living room with pot lights, a large eat-in kitchen with a breakfast bar and walk-out to a private balcony, and a versatile den with skylight that can easily be converted into a third bedroom or home office. Pride of ownership is evident throughout this immaculate home, with thoughtful updates including: new roof (2019), new central A/C unit (2023), stove, range hood, and kitchen faucet replaced in 2020, and garage door, front door, and exterior front painted in 2023. All faucets throughout the home have also been upgraded, and the newer laminate flooring upstairs adds a fresh, modern touch. Enjoy direct garage access and a well-designed layout that blends space, comfort, and functionality. Located just steps from TTC, scenic Rouge Park trails, French Immersion schools, shopping, and local amenities, with quick access to Highway 401, U of T Scarborough, Centennial College, Pan Am Sports Centre, and the Toronto Zoo. Truly move-in ready this is an exceptional opportunity to own a home where pride of ownership shines in one of Scarborough's most vibrant and family-friendly neighbourhoods. (id:60365)
306 - 2 Glamorgan Avenue
Toronto, Ontario
Bright and spacious 1-bedroom condo in a prime Scarborough location! This well-maintained unit features a functional open-concept layout with large windows that fill the space with natural light and offer an unobstructed north-facing view. Step out to your large private balcony-perfect for relaxing or entertaining. The well-managed building offers plenty of visitor parking and unbeatable convenience with TTC at your doorstep, plus easy access to Hwy401, Kennedy Commons, schools, shops, restaurants, and grocery stores. An ideal starter home or investment opportunity in a highly desirable location! (id:60365)
Lower - 210 Parkmount Road
Toronto, Ontario
Utilities Included! This modern lower level apartment combines sleek design with contemporary finishes. The space offers the perfect blend of comfort and sophistication. With its own private entrance, you'll experience a sense of exclusivity from the moment you step inside. The kitchen features beautiful custom cabinetry with spacious storage. Enjoy the convenience of ensuite laundry and the peace of mind that all utilities are included. Situated just steps from Coxwell Subway Station, you'll have easy access to local restaurants, schools, and all the vibrant amenities that the Danforth has to offer. (id:60365)
164 Wright Crescent
Ajax, Ontario
DONT MISS THIS beautiful townhouse with lots of upgrades! Nestled in a highly sought-after, family-friendly neighbourhood in Ajax. This well maintained 3-bedroom, 2-bathroom Freehold Townhouse has a large front yard and an expansive backyard complete with a custom deck, built-in seating, and a separate lawn and garden area perfect for summer BBQs, entertaining, or relaxing with the family. Unbeatable LOCATION - 2-minute drive to Hwy 401, 7-minute walk to the GO Station,5-minute drive to major shopping plazas, grocery stores, and all essential amenities, Steps to top-rated elementary and high schools (Public & Catholic), parks, and playgrounds. Lots of UPGRADES - Gorgeous, Renovated Kitchen (April 2025)- Featuring premium cabinetry, quartz countertops, elegant ceramic backsplash, and new tile flooring. New Driveway (Sept 2024), Professional Interlocking & Landscaping, Upgraded Bathroom Fixtures & Finishes, New Bedroom Windows (April 2021), New Shingles on the roof above the garage. Replaced carpets with laminates on main and 2nd floor. Hardwood stairs. Dont miss your chance to own this beautifully renovated home in a prime location (id:60365)
2540 Hibiscus Drive E
Pickering, Ontario
Welcome to this brand-new corner detached home in a calm and family-friendly Pickering neighborhood. Featuring an open-concept main floor with generous living space, ample kitchen storage, and direct backyard views from the family room. Enjoy a serene park view right from the bedroom windows. Upstairs offers 4 spacious bedrooms, including a primary with large windows and a walk-in closet. Convenient third-floor laundry, plenty of natural light throughout the home, and a side entry from the garage add to the functionality. Easy access to the basement from the main floor. A perfect blend of style, comfort, and practicality-ready for your family to move in and enjoy! (id:60365)
1430 Palmetto Drive
Oshawa, Ontario
Stunning, 2021 renovated 3-bedroom, 4-bathroom detached home in one of North Oshawa's most sought-after mature neighbourhoods. Situated on a premium lot with no front or rear neighbours, this home backs onto Ritson Fields, a sprawling, city-maintained open space perfect for family play, walking trails, and community recreation. Step inside to discover a completely modernized interior featuring: Custom-designed solid maple kitchen with solid plywood shelving premium quartz countertops, upgraded gas stove, soft-close hardware, crown moulding, and built-in features like dual lazy Susans, spice rack, tip-out trays, and custom pantry All bathrooms fully renovated, including a master ensuite with glass-enclosed shower and elegant tile work Premium flooring installed in an elegant herringbone pattern on the main floor Smooth ceilings throughout the house Upgraded LED pot lighting, and designer accents throughout main floor, including a stained wood wall in dining and a natural stone fireplace wall with built-in 60" electric fireplace in living room Refinished oak staircase, new patterned carpets upstairs, and custom walk-in closet in primary bedroom Finished walkout basement with separate entry, full bathroom, and in-law suite potential Major upgrades include: New ductwork, Lenox furnace & AC (2021) New widened entry door, insulated garage door, and patio door (2021) Widened 4-car driveway (2024) + interlocked front porch (2023) Finished basement with vinyl plank flooring, tiled laundry, pot lights, and flat ceilings Located minutes from top-rated schools, shopping, transit, and major amenities. Truly turnkey, no expense spared. Just move in and enjoy modern living in a family-friendly community. (id:60365)
505 Rossland Road E
Ajax, Ontario
Tired of boring listings? SAME! But this 3-storey end-unit beauty in Ajax is anything but boring. It's been so well cared for, updated with fresh carpet, paint, and light fixtures, you'll swear it drinks collagen smoothies and journals daily. Located in a family-friendly hood where top schools (hello, J. Clarke Richardson & Notre Dame) are practically your neighbors, and Lakeridge Health, GoodLife Fitness, and the library are close enough to cancel your excuse list. Commuter? You'll love the transit access. Investor? The rental potential is chef's kiss. First-time buyer? Prepare to be emotionally attached after one walkthrough. Don't let someone else claim this gem while you still think about it. Let the home do the talking. (id:60365)
70 Barkerville Drive
Whitby, Ontario
Immaculate & One-of-a-Kind***Unbelievable 4-Bdr w/ Loft & 4 Washrooms + LEGAL 1-Bdr & 2 Washroom Basement Apartment w/ Walk-out***Premium Lot - Backs onto a Ravine***Only 4 Years Old***5 Bedrooms & 6 Washrooms Total***Loft Can be Converted to a 5th Bdr***Water & Hydro are Separately Metered Between Upstairs & Downstairs - 2 Tankless Water Heaters***Soaring 10ft Ceiling in Foyer***9ft Ceiling on Main & 2nd Floor***Chef's Kitchen Features All Stainless Steel Appliances, Waterfall Island w/ Breakfast Bar***Eat-in Kitchen w/ Walk-out To Deck***Incredible Coffered Ceiling w/ Custom Lighting in Living & Dining Rooms***5pc Ensuite in Primary Bedroom Overlooking the Ravine***Unique Loft on Upper Floor - Perfect to Work-from-Home***Legal Basement Apartment Features Luxury Finishes - All Stainless Steel Appliances - Including Own Washer & Dryer & Heated Floors in Both Washrooms***Over $400k In Upgrades - Including External Pot Lights & Standard Electric Charger Outlet***Can be a Luxury Rental or Family Home***Previously Rented for $5,500***New School Currently Being Built Steps Away (Kindergarten to Grade 8)*** (id:60365)
Bsmt - 30 Doerr Road
Toronto, Ontario
A desirable location, walk to Scarborough Town Center, TTC, & Schools. Well kept apartment spacious & functional layout. Separate entrance, hardwood floors throughout master bedroom, many windows, newer kitchen, lot of storage. Tenant has own laundry. Easy access to Hwy 401, and LRT, Parks. Note: Heat, Hydro, Water and Laundry included in rent. Cable TV & Internet not included. No Pets, No Smoking Whatsoever in Unit. Tenant must obtain liability insurance. (id:60365)
Bsmnt - 110 Rotherglen Road N
Ajax, Ontario
**LEGAL BASEMENT APARTMENT**BRAND-NEW** Welcome Home To This Bright And Spacious 2 Bed, 1 Bath Lower Level Apartment in Ajax's Serene Setting! This Stunning Apartment Features Large Windows That Flood The Space With Natural Light, Creating A Bright And Welcoming Ambiance. High Ceilings Enhance The Sense Of Space, Making It Feel Open And Airy. The Modern Kitchen Comes Fully Equipped With Sleek Stainless Steel Appliances. This home will surpass your expectations. Enjoy ample space for relaxation and personalization. Experience a bright, spacious layout that invites natural light and creates a warm atmosphere. Steps To Cafes, Restaurants, Banks, Shops, Bus Stop, Parks, Ravine, Highways, Hospitals and More. **INCLUDED: ONE PARKING SPACE ON THE DRIVEWAY** INCLUDED: HIGH-SPEED INTERNET** (id:60365)
243 Acadia Drive
Oshawa, Ontario
Stunning Renovated 4-Level Side Split in Sought-After Eastdale. Welcome to this beautifully renovated perfectly situated on a quiet court in Oshawa. Set on a premium pie-shaped lot with an oversized private backyard and in-ground pool, this home offers the perfect blend of space, style, and functionality inside and out.Top-to-Bottom Renovations in 2024 No detail has been overlooked in this meticulously updated home, featuring high-end finishes throughout. Custom designer kitchen with quartz centre island, ample cabinetry, and brand-new stainless steel appliances Open-concept living and dining areas with smooth ceilings and pot lights New hardwood flooring, fresh paint, and all-new doors, windows, trim, and electrical outlets Modern bathrooms, including a stylish 3-piece with glass shower in the basement New roof, furnace, HVAC, insulation, blinds, and lighting everything is updated for peace of mind Functional Layout with Exceptional Flow Bright breakfast area with a walk-out to the backyard oasis Professionally finished basement apartment with a separate entrance, full kitchen, bedroom, spacious recreation room, and updated 3-piece bath ideal for extended family or rental income. Prime Location Enjoy the serenity of court living while being just steps away from Eastbourne Park, trails, and green space Top-rated schools, transit, shopping, and all amenities. Easy access to Highway 401 for commuting convenience. This move-in ready, stylishly updated home is a rare find on a large, private lot in one of Oshawa most coveted neighbourhoods. Don't miss your chance to own this exceptional property schedule your private showing today! (id:60365)
2004 - 300 Bloor Street E
Toronto, Ontario
Gorgeous Split 2 Bedroom Plus Den In The Luxurious 'Bellagio On Bloor' With Beautiful Unobstructed Panoramic Views Of The Rosedale Ravine! Features Include: 9' Ceilings, New Laminate floor Throughout, upgraded kitchen cabinet W/Granite counter and Floors, Master Bedroom With 4 Piece Ensuite, Oversized Bathtub, Walk-In Closet With Organizer. Excellent Condo Amenities Offer Indoor Pool, Gym, Guest Suites, Sauna, Conference, Billiards, Party Rooms, And Games Room. Ample Underground Visitor Parking. Located Close To Yorkville, Shops, Restaurants, And Public TTC, Walk To Subway. Move-in condition. (id:60365)
1601 - 319 Javis Street
Toronto, Ontario
Luxury Prime Condos! This 1 Bdrm + 1Den 2Bath Unit Offers Ample Space For Comfort, And Fts Amazing Amenities. Premium Location at Jarvis and Gerrard. Walking Distance to TMU and U of T. Welcome Students and Newcomers. (id:60365)
302 - 55 East Liberty Street
Toronto, Ontario
At Liberty Village, Toronto's Most Vibrant Neighbourhoods!! Ideal for a Young Professional or a Student. Beautiful Bright Open Concept Studio Features Wall-to-Wall Windows, Granite Breakfast Bar, Laminate Flooring Throughout and a Large Open Balcony for Great Entertaining. Mins. to 24Hr. Bus & Streetcar Transit, CNE Grounds, QEW, Billy Bishop Airport, Parks, Waterfront, 24 Hr. Metro Grocery, Restaurants, Shops and More... Amenities Include: Indoor Salt Water Pool, Hot Tub, BBQ Area, Guest Suites, 24 Hr. Security and Security System and Many More... (id:60365)
322 - 35 Hayden Street
Toronto, Ontario
Bright & Spacious One Bed, One Bath Unit In One Of Toronto's Most Popular And Convenient Neighbourhoods! Tons Of Storage Spaces,Modern Spacious Kitchen With Stainless Steel Appliances. Tons Of Enviable Gym Equipment Exclusive To Residents. Convenient Location At Yonge/Bloor, Only Steps Away To The Bloor-Yonge 2 Subway Lines. Walking Distance To Uoft, Bloor St Shopping, Yorkville, Cinemas, Grocery And Dining!24 Hrs Concierge. (id:60365)
707 - 170 Bayview Avenue
Toronto, Ontario
Welcome to the perfect starter home! An East Enders dream, this open concept 1 bedroom condo offers convenience and style. The efficient layout, 9 foot ceilings and South West exposure makes this condo feel spacious and airy. Efficient floor plan with separate living and kitchen/dining, no wasted square footage and ample storage. The cozy, sun drenched balcony is perfectly situated above dog friendly Corktown Common Park offering expansive, unobstructed views of greenery and Lake Ontario! This iconic tower is ideally located in close proximity to Distillery District, the Financial core, Leslieville and Riverside. In the midst of all the action, while being tucked away from it all. Walking distance to nightlife, TTC, future Ontario Line, grocery stores, LCBO and all downtown amenities. This iconic River City Tower features incredible amenities including a gym, rooftop pool (on the same floor!!), hobby room, pet spa, 2 storey party room, kids playroom, & visitors parking. (id:60365)
1107 - 56 Forest Manor Road
Toronto, Ontario
Brand New 2 Br 2 Bath Northwest Corner Unit, 9" Ceiling, Floor To Ceiling Windows. Great Amenities Incl: Party Room W/Access To Outdoor Patio, Fitness Rm, Steam Rm, Infrared Sauna, Outdoor Patio W/Modern Fire Pit, Hot, Warm And Cold Plunge Pools. Steps To Subway, Hwy 404 & 401, Fairview Mall, Community Centre, Library. (id:60365)
2701 - 320 Tweedsmuir Avenue
Toronto, Ontario
*Free Second Month's Rent! "The Heathview" Is Morguard's Award Winning Community Where Daily Life Unfolds W/Remarkable Style In One Of Toronto's Most Esteemed Neighbourhoods Forest Hill Village! *Spectacular 1+1Br 1Bth West Facing Suite W/High Ceilings! *Abundance Of Floor To Ceiling Windows+Light W/Panoramic Lake+Cityscape Views! *Unique+Beautiful Spaces+Amenities For Indoor+Outdoor Entertaining+Recreation! *Approx 620'! **EXTRAS** Stainless Steel Fridge+Stove+B/I Dw+Micro,Stacked Washer+Dryer,Elf,Roller Shades,Laminate,Quartz,Bike Storage,Optional Parking $195/Mo,Optional Locker $65/Mo,24Hrs Concierge++ (id:60365)
3710 - 33 Bay Street
Toronto, Ontario
Indulge in luxurious urban living with this stunning one-bedroom plus den suite in the highly sought-after Pinnacle building! Offering approximately 660 square feet of intelligently designed open-concept space, this suite combines modern comfort with sophisticated style. The spacious living and dining area flows seamlessly into the kitchen, which features full-sized stainless steel appliances, granite countertops, and ample cabinet storage, perfect for both everyday living and entertaining guests. Step out onto your oversized 110 sq ft balcony and take in breathtaking, unobstructed southern views of Lake Ontario and the city skyline. Whether you're enjoying your morning coffee or winding down at sunset, this outdoor space is an ideal private retreat. The generously sized bedroom includes a large closet and floor-to-ceiling windows that allow for an abundance of natural light. The separate den offers flexibility, as it can be a home office, guest room, or reading nook. World-class amenities include a 24-hour concierge, indoor pool, hot tub, sauna, fitness centre, party room, meeting room, and guest suites. This is your chance to live in one of the city's most connected and vibrant neighbourhoods. Located in the heart of downtown Toronto, this prime location puts you steps away from Union Station, Scotiabank Arena, CN Tower, Rogers Centre, Ripley's Aquarium, Harbourfront, and countless shopping, dining, and entertainment options. Enjoy quick access to the Financial and Entertainment Districts, as well as the PATH network. *Please note the photos are from the previous listing. (id:60365)

