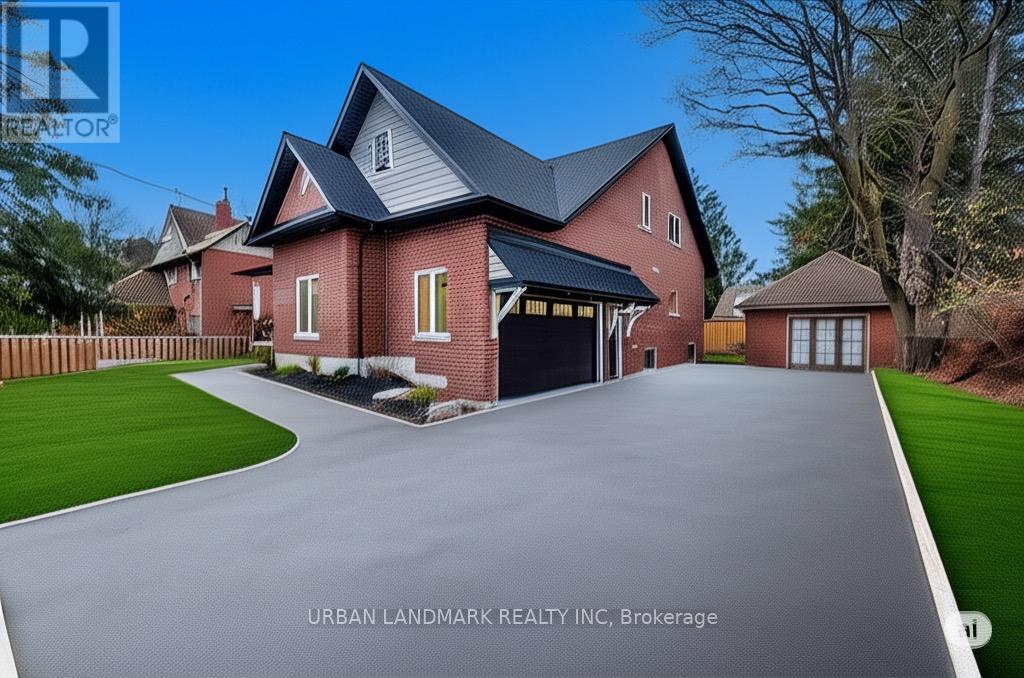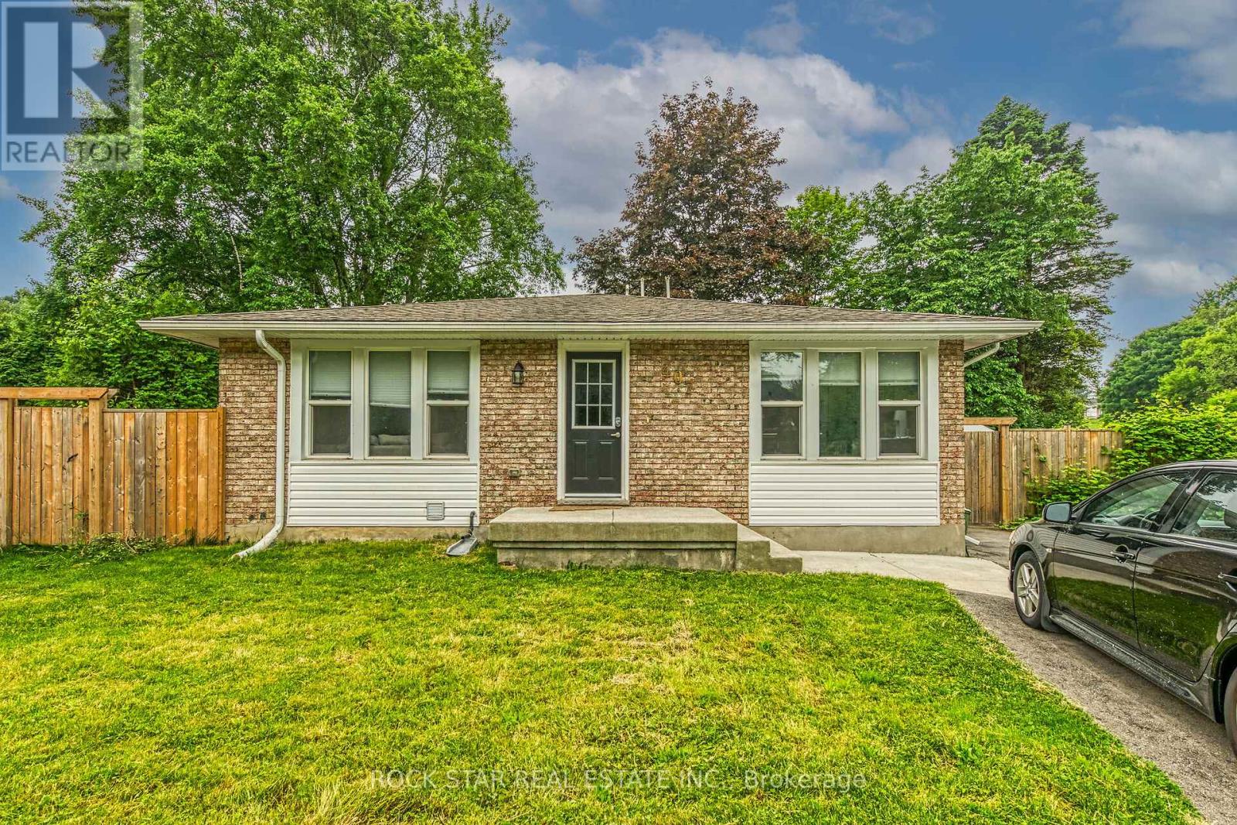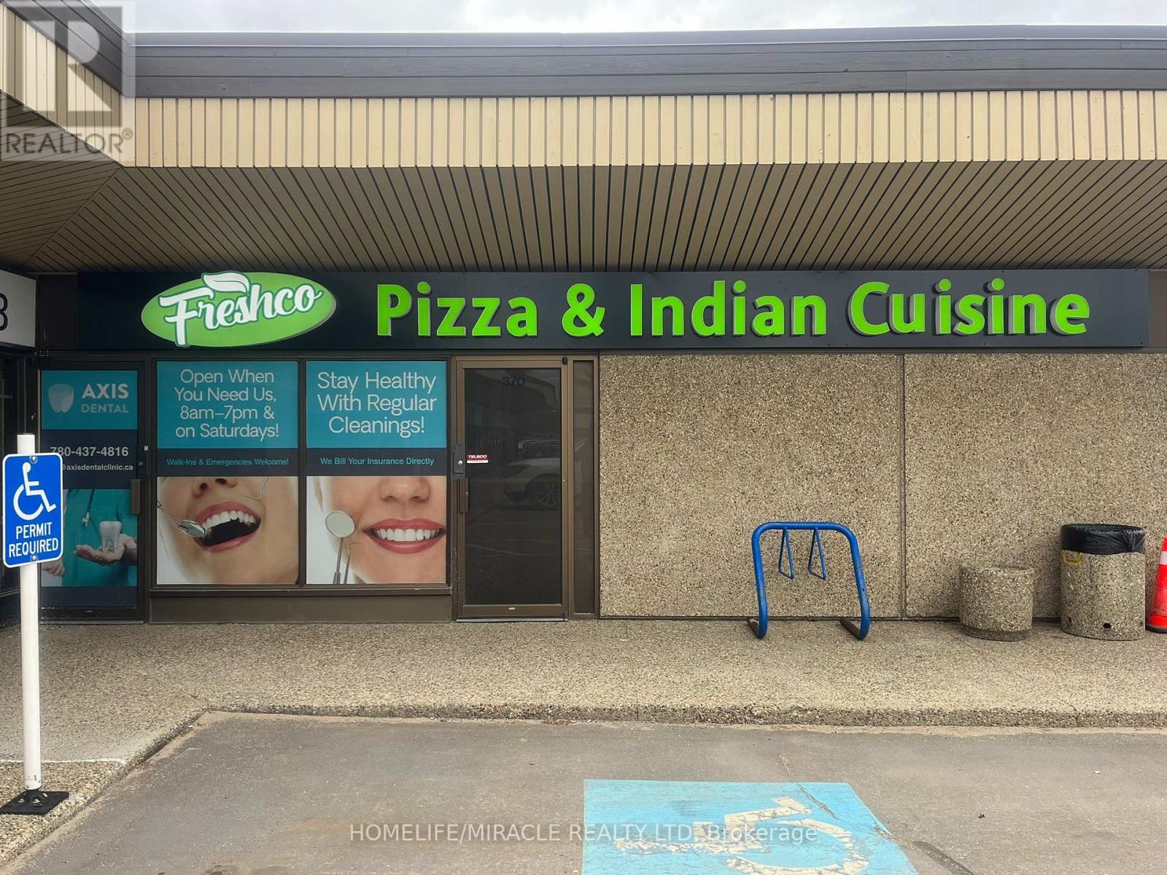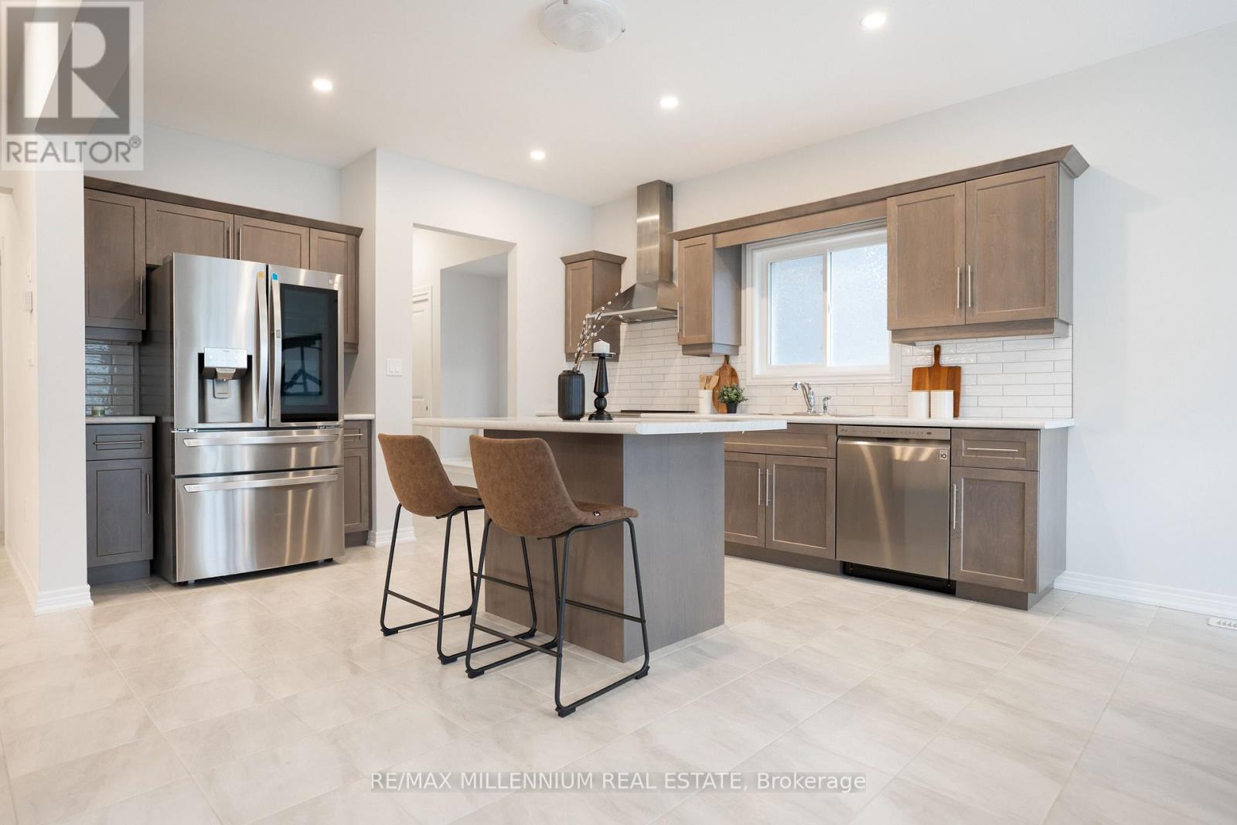214 Aberdeen Avenue
Peterborough North, Ontario
Welcome to your brand new custom 2-storey home. Step into 214 Aberdeen Ave w/ over 3,000 sq/ft of luxurious finished living space, where thoughtful design meets premium craftsmanship. This home offers unmatched style, comfort, and functionality for modern living. Bright & inviting foyer flooded with natural light. Open-concept main floor w/ spacious living room with a walk-out to a custom backyard deck perfect for entertaining. Gas fireplace. Custom kitchen featuring a large island, quartz countertops, and a full breakfast area. Primary bedroom complete with a large walk-in closet and a 5-piece ensuite boasting heated floors for ultimate comfort and soaker tub. Main floor laundry room with a walk-in pantry and direct access to the built-in garage. Second floor highlights a large family room as a cozy secondary living space for relaxation or entertainment. Three spacious bedrooms each featuring additional storage crawl spaces, providing hidden organization. Unfinished bonus room a blank canvas, ready to be transformed into the space of your dreams. Second floor walk out to raised deck complete with a waterproof floor, perfect for enjoying outdoor views in comfort. Additional features built-In 2-Car garage with high ceiling and equipped with premium pre-finished insulated sectional door with clear glass upper panels. Additional detached 1-car garage offers extra storage or business workspace. Armour stone steps makes for elegance and durability to the landscaping. 8-foot privacy fence ensures seclusion and serenity in your backyard. **EXTRAS** Premium finishes include laminate flooring throughout the main floor, and second floor bedrooms with plush broadloom for added comfort. Quality hardware and high-end fixtures enhance every room. Heated bathroom floors. (id:60365)
87 Prest Way
Centre Wellington, Ontario
Welcome to your dream home in the heart of sought-after Fergus! This newly built semi-detached home offers approximately 1,500 sqft of thoughtfully designed living space above grade, featuring 3 spacious bedrooms & a single-car garage. The open-concept layout creates a seamless flow between the family, living, and breakfast areas, enhanced by modern kitchen with extended cabinetry, premium finishes, and direct access to the backyard--perfect for entertaining and relaxing! Step into the elegant foyer complete with a 2-piece powder room, closet and convenient garage entry. The luxurious primary suite boasts a spa-inspired 1-piece ensuite with a glass shower and a walk-in closet. 2 additional bedrooms share a full bath, with the upper-level laundry adds to the home's practicality. (id:60365)
2 - 371 East 28th Street
Hamilton, Ontario
Fully Renovated Legal 2 Bdrm Bsmt Apartment In High Demand Hamilton Mountain. Approx 986 sq.ft of bright & modern space. Open Concept, Spacious Layout. All renovations completed with permits and meets all fire safety requirements. All Newer Appliances Incl. Private, Ensuite Washer/Dryer. Huge Bathroom. Modern Vinyl Flooring Throughout. Potlights Throughout. A large renovated kitchen w/ plenty of countertop space and cabinetry. Lots Of Storage. 1 Driveway Parking Spot Included. Shared Use of a big Fenced In Yard. Located Close To Concession Street Shops, Sherman Access, Limeridge Mall, Juravinski Hospital, St. Joseph's Hospital, Parks, Schools And More. Vacant and available immediately. Hydro is separately metered. Gas & water split with main floor tenants (portion TBD). Also, the landlords are awesome! (id:60365)
49 - 222 Fall Fair Way
Hamilton, Ontario
Gorgeous 3 Bedroom, 2 Full Bath, Binbrook Townhouse in a Family friendly neighbourhood. Spacious Kitchen With Rich Dark Cappuccino Cabinetry, Backsplash, And Stainless Appliances. Living room With Hardwood And Walk Out To Private fenced Yard With No Rear Neighbors. Private inside entry from garage. Please no smoking, preferably small pets. EXTRAS: Location Is Close To All The Major Schools,Parks,All Major Brand Name Stores Are Min Away. A++ Tenants. Tenant to pay all utilities. (id:60365)
94 Mathieson Street
Centre Wellington, Ontario
Welcome to 94 Mathieson St, a beautifully renovated bungalow on a double lot (0.41 Acres) tucked away on a quiet, mature street in the heart of charming Elora. From the inviting front porch to the stylish interior and expansive backyard, this home strikes the perfect balance of comfort, character, and modern living.Inside, the light-filled main floor features an open-concept layout anchored by a stunning kitchen with quartz countertops, shaker cabinetry, stainless steel appliances, a farmhouse sink, and a large island with seating. A wall of windows floods the space with natural light, while the adjacent living room showcases a cozy gas fireplace with a wood mantel. The dining area features brick accent walls and French doors that open to the backyard deck. A stylish powder room adds convenience to the main level. Three spacious bedrooms are complemented by a designer-inspired bathroom with a marble-topped vanity, matte black fixtures, and a subway-tiled tub/shower combo. Downstairs, the fully finished basement offers exceptional versatility with a large rec room, children's play area, guest bedroom with double closets, a third bathroom, and an oversized laundry/mudroom with direct backyard access. A 687 sq ft unfinished room beneath the garage offers endless potential for a workshop, gym, studio, or future living space.Step outside to an elevated deck with glass railings, multiple seating areas, a sprawling yard with mature trees, firepit, vegetable garden, lush landscaping, and a charming playhouse offering privacy and outdoor enjoyment rarely found in town. Recent upgrades: Main floor renovation 2020: electrical, plumbing, insulation, bathrooms, kitchen, flooring, gas fireplace, windows. Basement renovation 2022: two new electrical panels, updated wiring, plumbing, insulation, flooring, bathroom. Basement windows and exterior door replaced 2023. Located minutes from the Grand River, Elora Gorge, trails, shops, and parks this move-in-ready home truly has it all! (id:60365)
8 Pembroke Avenue
Brantford, Ontario
Turnkey Bungalow with Modern Upgrades Welcome to 8 Pembroke Ave, Brantford! This updated detached brick bungalow boasts 2+1 bedrooms and 2 bathrooms on an oversized lot in a quiet, family-friendly neighbourhood. Move-in ready with major upgrades already completed, this home offers comfort, style, and peace of mind. The main floor features upgraded flooring throughout and boasts a bright open-concept living room, spacious dining room, a kitchen with upgraded appliances and countertops, two large bedrooms, and a renovated 4-piece bathroom. There is also a separate entrance at the back of the home beyond the kitchen for easy access to the backyard and deck, or for potential in-law suite opportunity as it leads directly into the basement. Downstairs includes a large rec room, third bedroom, a second bathroom with options to expand into a retreat with a shower that has been planned out and has had a drain installed, and an oversized utility/laundry space with lots of storage. Beyond the home, you will step outside and enjoy the private, fully fenced backyard complete with a covered back porch, an expansive deck and seating area, fire pit, and plenty of space for kids, pets, or entertaining. The attached carport was converted into a garage and there are 2 additional entrances for added convenience. Major updates include: Windows, Furnace & Air Conditioning Unit, Roof, Fence, Deck and newer appliances. Enjoy the best of the Mayfair neighbourhood which is conveniently located just minutes to Hwy 403 access, all while being on quiet street and you can walk to local amenities including shopping, parks, schools, restaurants, and more. Whether you're a first-time buyer, growing family, or downsizing, this home checks all the boxes. (id:60365)
92 Elgin Street
Zorra, Ontario
Finalist in the National Awards for Housing Excellence and an Honourable Mention in the PHIUS 2023 Design Competition! This is a certified Passive House the highest building standard in the world for energy efficiency, health and comfort, usually achieved only by custom builders. Features of this freehold townhome include: three large bedrooms and three full bathrooms; locally crafted contemporary oak staircase and cabinetry; quartz countertops (waterfall countertop on kitchen island); hardwood floors; European windows (tilt-and-turn), doors and ventilation system. All interior finishes low-VOC for superior indoor air quality. Exterior includes prestige standing-seam steel roof and concrete driveway. One of only two units with an unfinished basement, this home offers the ideal space for downsizing couples, families, multi-generational living, and working from home. Located in the village of Embro, a vibrant farming community set on gently rolling hills amidst immense natural beauty. Nearby amenities include: pharmacy, community centre, arena, playing fields and playgrounds, Oxford County Library branch, community theatre, café, restaurant, gas station, and small grocery store/LCBO. Conveniently located just 10 minutes to the 401, and an easy commute to the cities of London, Woodstock and Stratford. You truly need to walk through this home to understand this once-in-a-lifetime opportunity! (id:60365)
1209 Max Crescent
Kingston, Ontario
Welcome to this beautiful 1,705 sq ft residence, featuring 3 bedrooms, 2.5 bathrooms, and an attached garage. Nestled on a peaceful, tree-lined street in a well-established neighborhood, this home is a true gem. As you enter, you'll be greeted by a bright and airy atmosphere, highlighted by 9 ceilings on the main floor and an abundance of natural light. The open concept layout includes a contemporary kitchen equipped with a spacious island, breakfast bar, and a pantry for plenty of storage. Sleek laminate flooring extends throughout the living areas. Step outside to your private back deck, surrounded by serene greenery and offering complete privacy with no rear neighbors in sight! Additional practical features include a main-floor mudroom/laundry area with direct access to the garage and a convenient 2-piece bath. Upstairs, retreat to the generous primary suite, which boasts a walk-in closet and a luxurious 4-piece ensuite complete with a soaker tub, walk-in shower, and a bright vanity. Two more bedrooms and an additional 4-piece bathroom complete this level. The unfinished basement is a blank canvas, perfect for creating a home gym, entertainment area, or additional living space, and already includes bright windows and a rough-in for a bathroom. This move-in-ready property is ideal for first-time buyers or savvy investors, offering a perfect blend of modern comfort and unbeatable convenience. (id:60365)
407 Castlegrove Place
London North, Ontario
Recently Renovated Duplex in Prime North London Location! Licensed, 4-level back-split detached home is a rare turnkey opportunity for investors or parents of Western University students. Offering excellent rental income, the property features two spacious, self-contained units each with two levels of living space and private outdoor areas. Unit A, renovated in 2021, offers a bright, open-concept main floor with living, dining, and kitchen areas, plus 3 generously sized bedrooms, 2 full bathrooms, and in-suite laundry on the upper level. Unit B is newly renovated and features two-level living with a modern open-concept layout, 2 large bedrooms, a full bathroom, and private laundry. In both units, bedrooms are located on a separate floor from the main living area, providing better privacy and sound insulation ideal for comfortable shared living. Each unit enjoys a private fenced yard with a storage shed and backs onto a peaceful park, offering beautiful views and added tranquility. The home sits on a large pie-shaped lot with parking for four vehicles. Rare utility separation includes two hydro meters, two furnaces, two A/C units, and two owned hot water heaters a major bonus for long-term investors. Currently tenanted for $4,400/month, with tenants paying all utilities and handling lawn and snow maintenance. Unbeatable location near Western University, Masonville Mall, Costco, T&T Supermarket, and excellent transit and amenities. A truly unique, income-generating gem in one of London's most desirable neighbourhoods. (id:60365)
920 Dunblane Court
Kitchener, Ontario
Welcome to 920 Dunblane Court, a beautifully maintained 4-bedroom, 4-bathroom modern home located in a highly desirable Kitchener neighbourhood. This inviting property features a spacious and functional layout, starting with a bright, open-concept main floor that includes a light-filled living room, perfect for relaxing or entertaining, and a stylish kitchen and dining area with modern finishes and ample storage. Upstairs offers three generously sized bedrooms, including a serene primary suite with a walk-in closet and ensuite bath, plus two additional bedrooms and a full bathroom. The finished basement adds valuable living space with a fourth bedroom and an extra bathroom ideal for guests, a teen retreat, or home office. Additional highlights include a single-car garage with plenty of driveway parking, a private low-maintenance backyard perfect for outdoor gatherings, and a family-friendly location close to parks, schools, and shopping. This move-in-ready gem wont last long book your showing today. (id:60365)
366 Saddleback Road Nw
Edmonton, Alberta
Turnkey pizza restaurant for sale in Blue Quill, Edmonton! Prime Saddleback Rd. location with excellent visibility, steady traffic, and strong community presence. This brand new, fully equipped restaurant features a professional kitchen, prep area, and comfortable dining space- everything you need to start operating immediately. Surrounded by residential neighborhoods, schools, and commercial developments, it offers a built-in customer base with significant growth potential. Perfect for experienced operators or first-time buyers, this established business provides an incredible opportunity to own and grow a proven concept in a desirable location. (id:60365)
217 Walker Road N
Pelham, Ontario
Experience modern elegance in this beautifully crafted 4 +1 bedroom, 5-bathroom home by Mountain View Homes, offering 2,670 sq.ft. of finished living space in one of Pelham's most desirable communities. Built in 2021, this thoughtfully designed residence features a bright open-concept layout, stylish finishes, and a fully finished basement complete with a bedroom and 3-piece bath ideal for guests or extended family. Upstairs boasts a Jack & Jill bathroom, spacious bedrooms, and a serene primary suite with a walk-in closet and spa-like ensuite. Enjoy seamless indoor-outdoor living with a backyard that feels like a private oasis, plus a double car garage and nearby scenic trails. A perfect blend of contemporary design and small-town charm. (id:60365)













