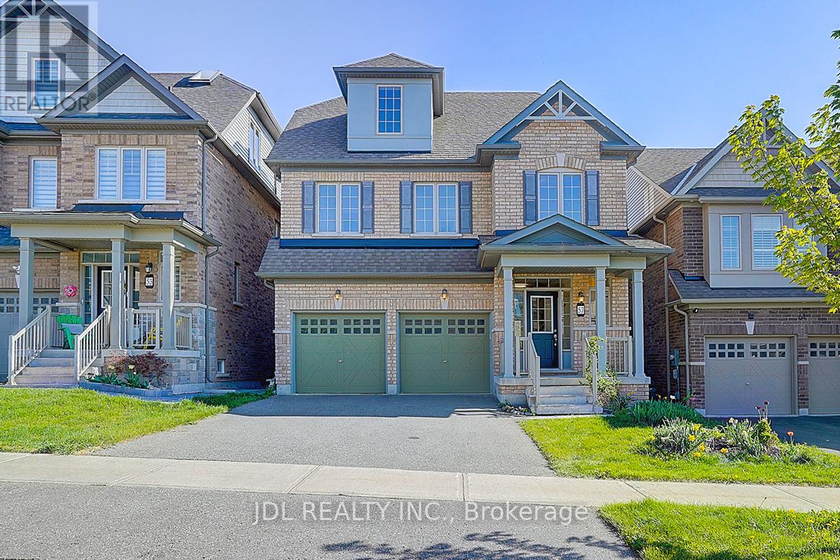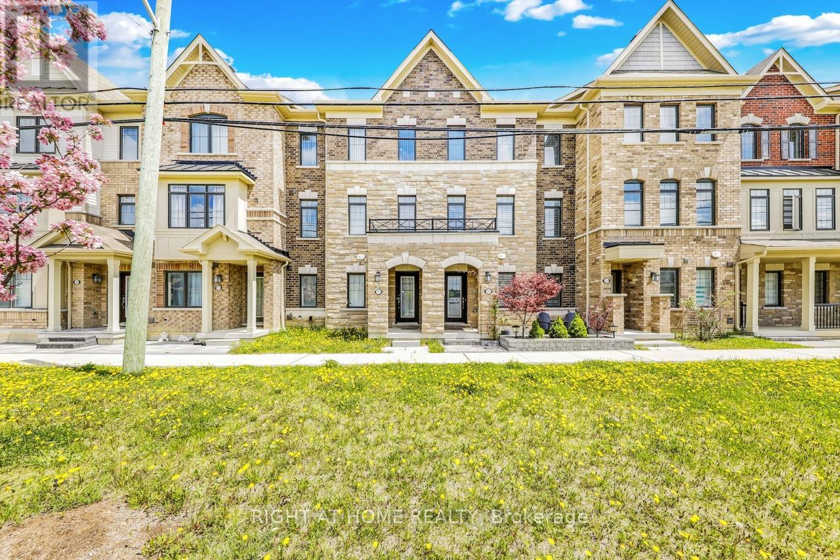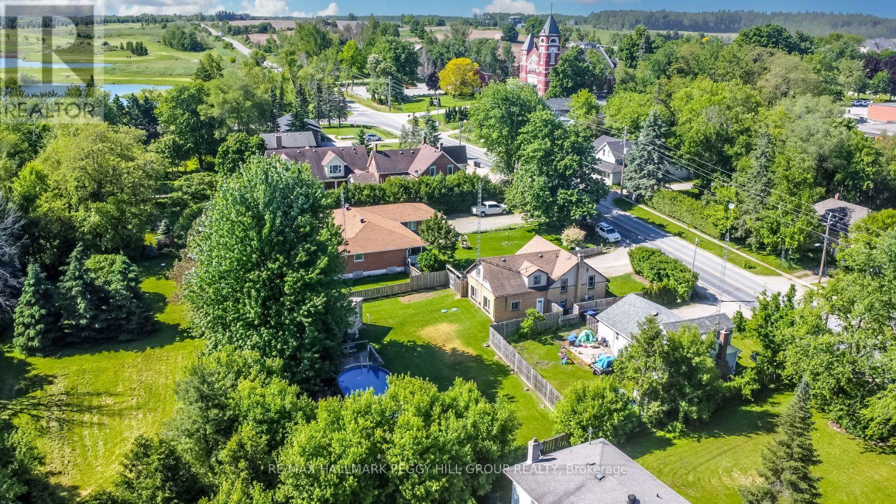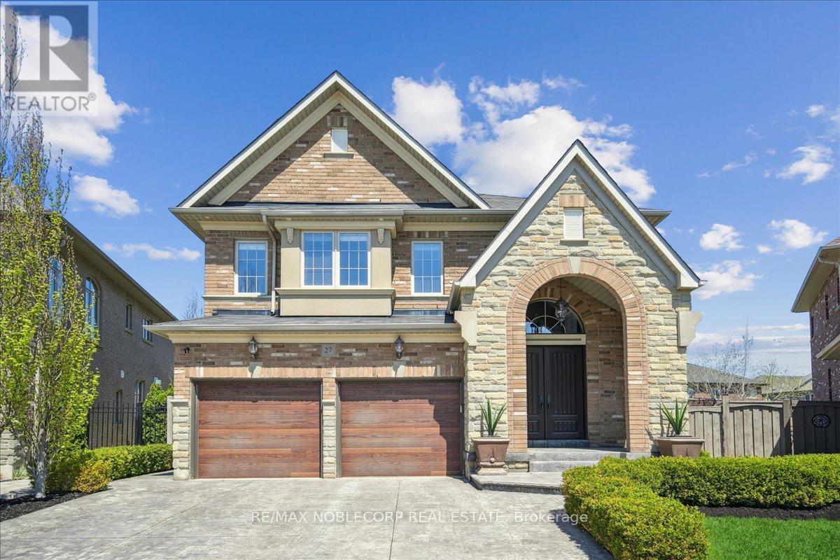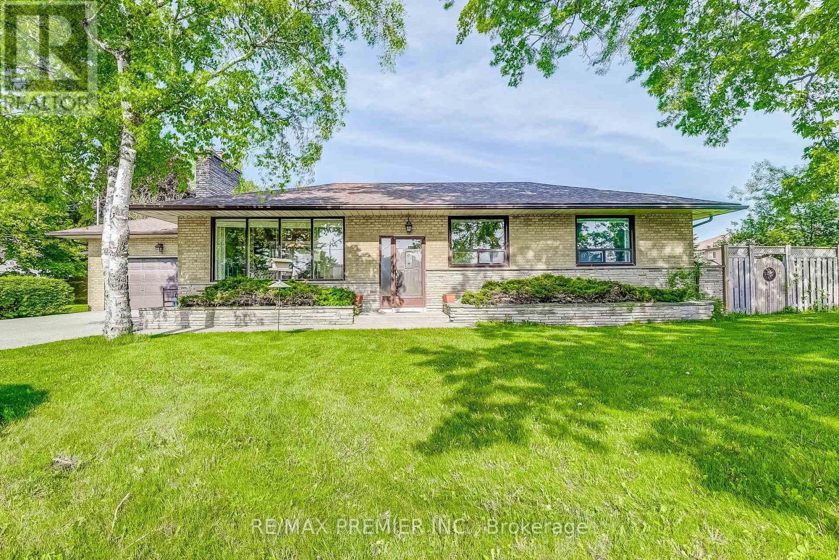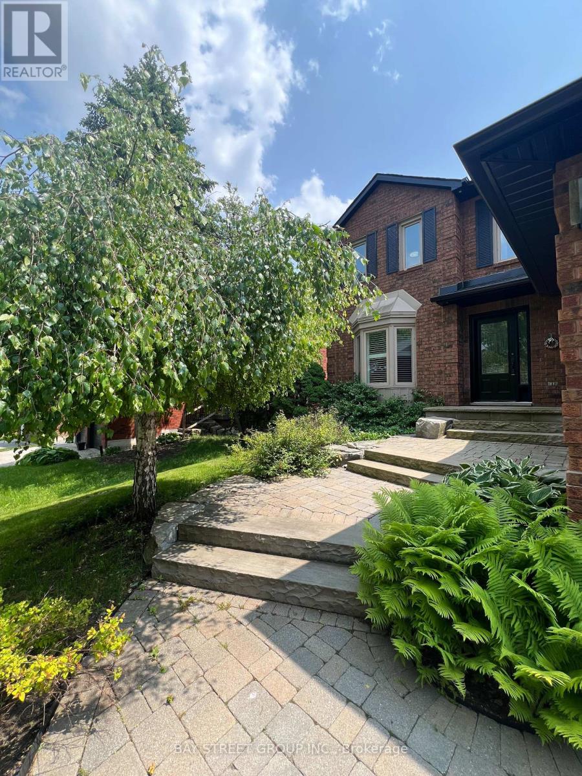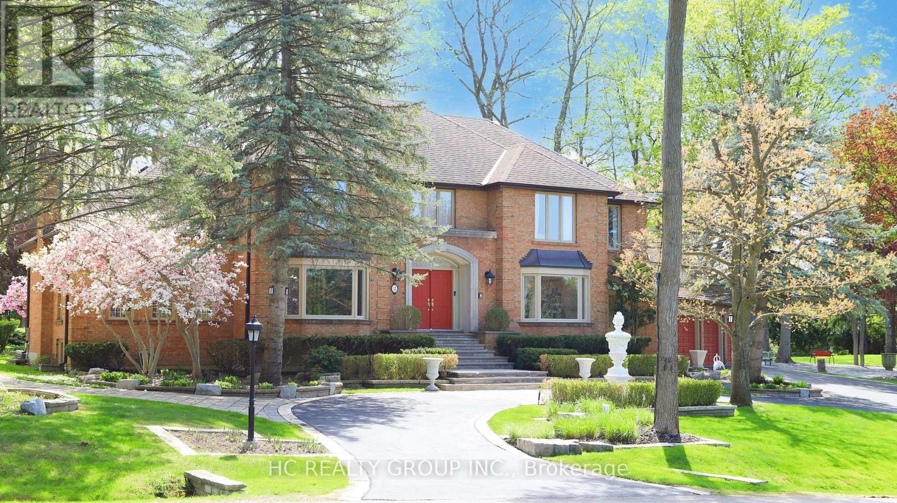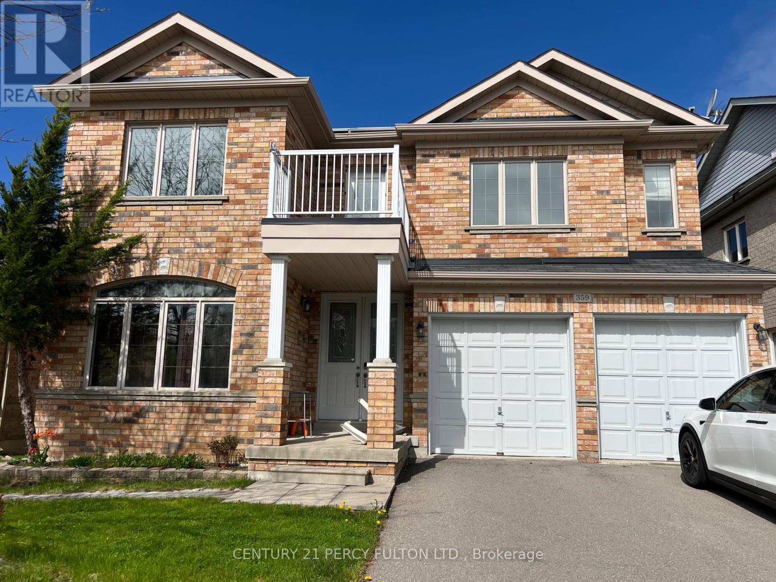17 Venture Avenue
Richmond Hill, Ontario
Welcome to this beautifully renovated freehold townhome featuring a modern design! This bright & spacious home is located in the desirable Rouge Woods neighborhood, surrounded by scenic trails & parks, within the boundaries of a top-ranked school district. Perfect for a growing family. The home boasts a very functional open-concept layout with 9 ceilings on 1st floor. The seamless flow between the living areas creates an inviting space ideal for gatherings, enhanced by the sunny south-facing view to the backyard. The luxurious, renovated kitchen and breakfast area provide access to a large, sun-filled backyard. A hardwood staircase with iron pickets leads to the second floor to 3 bedrooms. The primary bedroom offers a full ensuite bathroom, a walk-in closet, and charming bay windows. The other well-sized bedrooms overlook the backyard. The fully finished basement provides valuable additional living space, suitable for a home gym & entertainment. It also includes a full kitchen, a 3pc bathroom, Cold Cellar & ample storage. Potential a separate entrance by adding a stairs from the extra-long garage for a self-contained apartment which the rental income potentially covers a significant portion of the mortgage (over $300,000). The home also features garage access to the main floor, an extra-long driveway with extended width for 3 cars parking with no sidewalk. Located in an excellent school zone, proximity to Bayview Secondary School (ranked #9 in Ontario with IB & Gifted Programs), Richmond Rose Public School, Michaelle Jean Public School (French Immersion), and daycares. All essential amenities are just minutes away, including the community center, trails, parks, ponds, Richmond Green Sports Centre, large shopping plazas (including Costco, Walmart & Home Depot), public transportation, HWY 404 & Go Station. Enjoy the Unique Blend of Elegance and Convenience with Natural Beauty Retreat! Don't Miss Your Opportunity To Call This Home! (id:60365)
57 Blazing Star Street
East Gwillimbury, Ontario
Welcome to 57 Blazing star, a rare find in the community with 3 en-suite bedrooms, 5.5 total bathrooms with walkout basement. Featuring 9 ft smooth ceiling on the first floor. The spacious open-concept kitchen is designed for entertaining, showcasing a massive granite island, plenty of counter space, and flexible dining options with large South facing windows. Massive storage area behind for kitchen with direct access from garage. Second floors features two ensuite bedrooms and two bedrooms with an additional washroom. Spacious third floor loft can be used as a bedroom or office - complete with walk-in closet and four piece washroom. Partially finished basement with Builder completed 4 piece washroom in a walkout basement perfect for a second unit for extra income. This property has second en-suite bathroom compared to same model homes. Steps to parks, conservation areas, and the upcoming Health & Active Living Plaza (2025) Minutes to Hwy 404, Costco, Walmart & Upper Canada Mall. Easy access to the future Bradford Bypass (Hwy 400-404 connection) a commuter's dream. A rare opportunity to own a meticulously upgraded home in a top-tier community! First time owner with well maintained house with perfect condition to be called home. (id:60365)
10937 Victoria Square Boulevard
Markham, Ontario
Located In The Heart of Markham's Victoria's Square This Bright & Beautifully Maintained Freehold Townhouse has 3 Bedrooms + Large Den with over 2,300 sq. ft. (As Per Builder) $$$ Spent on Upgrades. Den Easily Converts to 4th Bedroom Or Office Space. 9-ft Ceiling, LED pot lights, Walk-In Pantry, Walk-out Balcony w/ BBQ Gas Line, and Upgraded Kitchen w/ Granite Countertop, Oversize Breakfast Island, Premium Stainless Steel Appliances & Gas Stove. Professionally Upgraded 2 Car Garage W/ 12-ft Ceilings, Epoxy Floor, EV charger & Overhead Storage. Plus, an Additional 2 Covered Parking Spots w/ Extra High Clearance. Automated Window Blinds, Functional Professionally Landscaped Front Porch. Close Proximity to Grocery Stores, Pharmacy, Restaurants and Schools (id:60365)
2139 Adjala-Tecumseth Townline
New Tecumseth, Ontario
COUNTRY RETREAT ON AN EXPANSIVE LOT WITH IN-LAW POTENTIAL & EASY ACCESS TO DOWNTOWN & THE GTA! Nestled just a short drive from the heart of Tottenham, this delightful 5-bedroom, 2-bathroom home offers a peaceful escape from busy city life. Everyday essentials, restaurants, groceries, and community centres are all conveniently close by. Located just 30 minutes from the GTA, this home is ideal for commuters seeking a peaceful country lifestyle without sacrificing access to city amenities. Situated on a 0.23-acre lot, this property boasts an inviting above-ground pool surrounded by mature trees, providing privacy and a picturesque backdrop for outdoor living. Inside, you'll find generously sized principal rooms designed with a functional layout that flows seamlessly from room to room. The large eat-in kitchen features updated stainless steel appliances and ample storage to keep everything organized and within easy reach. This home also offers excellent in-law potential, making it ideal for multi-generational living. The spacious family room is the heart of the home. It has a cozy gas fireplace and large windows that flood the room with natural light, creating a warm and inviting atmosphere perfect for family gatherings or quiet evenings. Experience the perfect blend of country charm and modern convenience in this beautiful #HomeToStay near Tottenham and the GTA. (id:60365)
27 Gorman Avenue
Vaughan, Ontario
Step into refined living in this beautifully appointed 4-bedroom, 5-bathroom executive home nestled in the prestigious Vellore Village community of Vaughan, ON. Boasting 9 foot ceilings and 3,137 square feet of meticulously maintained living space, this residence offers a perfect balance of elegance, comfort, and functionality. Set on an oversized pie-shaped lot, the backyard is a true private retreat featuring a professionally landscaped yard, a luxurious inground pool, a stylish gazebo for lounging and/or dining al fresco, and a fully outfitted cabana complete with an additional 3 piece bathroom for ultimate convenience. Inside, you'll find spacious principal rooms, hardwood flooring throughout, an upgraded chefs kitchen with granite countertops and premium appliances, and a sun-filled family room with a cozy two-sided fireplace shared between the living room and den. The second level hosts generously sized bedrooms, including a grand primary suite with a spa-inspired ensuite, walk-in closet and shoe closet. Original owners selling for the first time, this rare offering is ideal for families and entertainers alike just minutes to top-rated schools, parks, transit, shopping, and all major amenities including Cortellucci Hospital, Vaughan Mills Mall, Canada's Wonderland, Highway 400 and much more. Don't miss your chance to own one of the most desirable homes in the neighbourhood! Book your private showing today! (id:60365)
32 Cayton Crescent
Bradford West Gwillimbury, Ontario
Step into luxury with this beautifully upgraded 5-bedroom, 5-bathroom detached home nestled in one of Bradford's most sought-after neighbourhoods. Boasting over 3,500 sq. ft. of elegant living space, this property offers the perfect blend of style, comfort, and functionality for growing families or those who love to entertain.From the moment you enter, you'll be impressed by the soaring ceilings, wide plank hardwood flooring, and custom finishes throughout. The open-concept layout features a gourmet kitchen with quartz countertops, high-end stainless steel appliances truly a chefs delight!The main floor also offers a spacious family room with a cozy gas fireplace, a separate formal dining area, and a convenient main-floor bedroom or office. Upstairs, you'll find five generously sized bedrooms, each with access to a full bathroom, including a luxurious primary suite with a large walk-in closet and a spa-like 5-piece ensuite.Other notable upgrades include pot lights, designer light fixtures, smooth ceilings, upgraded tile work, fresh paint and a beautifully landscaped exterior. Located close to parks, schools, shopping, and just minutes to Hwy 400 for easy commuting.Don't miss this opportunity to own a move-in ready, modern home with all the space and features your family needs! (id:60365)
1 Gram Street
Vaughan, Ontario
Redevelopment Potential with this corner anchor property, 100 feet on Major Mackenzie X 165 feet deep, new traffic lights, Zoned MMS (Main Street Mixed-Use Maple), see attached uses including RM1 (Multiple Use Residential), RT1 and RT2 (Townhouse Residential), key quiet Gram Street entry potential, close to established retail, low rise condo and Townhome developments. Existing property in good condition, separate entrance to finished lower level apartment. Property currently leased $4000 a month + utilities. (id:60365)
9 Chadburn Crescent
Aurora, Ontario
*Main and 2nd Floor Only* This Exceptionally Maintained, The Whole Unit Is Sun Filled And Spacious. Steps Away From Walking Trails, Shopping, Restaurants, Public Transit, And Great Schools. (id:60365)
2 Glenridge Drive
Markham, Ontario
Situated in the heart of Devil's Elbow, one of Markham's most prestigious estate. This beautifully maintained estate sits on a premium 1-acre lot with over 270 of frontage and 6,000+ sq.ft. of elegant living space. Nestled in a quiet, tree-lined neighborhood, it offers exceptional privacy and luxury. Features include a professionally landscaped park-like backyard with mature trees, private tennis court, new fence, gazebo, and storage shed. Recently updated family room with panoramic views, high-end kitchen with Sub-Zero & built-in appliances, 10-ft ceiling living room, 3 skylights, games room, media room, wine cellar, etc. Located in one of the GTAs most exclusive neighborhoods, steps to top-ranking Pierre Trudeau High School, community center, skating arena, and library. Just minutes to Hwy 404 and nearby golf courses. Ideal for end-users seeking a move-in-ready luxury retreat or developers looking to build a landmark estate in a premier location. (id:60365)
359 Woodspring Avenue
Newmarket, Ontario
Beautiful 4 Bedroom Home Close To All Amenities, School, Park, Theatre, Upper Canada Mall, Costco, Best Buy, Home Depot, Candian Tires, Environmental Park Trails. total 3860 Sft finished living space. Hardwood Flrs, Granite Counter In Large Kitchen With Backsplash & Centre Island, Walkout To Deck. Large Master Bedroom W/Spacious W/I Closet And Ensuite W/Sep. Shower & Corner Soaker Tub. 2nd Floor Laundry Room & Balcony. Finished Walkout Basement with bedroom, bath and R/I Kitchen. (id:60365)
130 Walkerville Road
Markham, Ontario
Beautifully maintained 3-bedroom, 3-washroom freehold townhome in the sought-after Cornell community. Enjoy 10-foot ceilings on the main floor and a thoughtfully upgraded interior throughout. The modern kitchen features granite countertops, a stylish backsplash, and a breakfast bar perfect for everyday living and entertaining. The spacious primary bedroom includes its own ensuite bath. Detached double car garage with an insulated door and keypad entry. Professionally landscaped front and backyard with interlocking stonework, offering a private and impressive outdoor space. There is a Daycare a Stone's Throw Away, Walkable Top-Rated Schools, Parks, Transit, Community Centre, Hospital, Library, and Shopping. Some pics have been virtually staged. (id:60365)
11770 10th Line
Whitchurch-Stouffville, Ontario
Welcome to this One-Year New, Modern, Spacious and Cozy Townhomes Nestled in a Vibrant and Fast-Growing Stouffville Community. This Property Boasts over 1500 sqft Finished Area and around 500 sqft Unfinished Basement, Open Concept Layout with 9' Ceilings on Main Floor, Laminate Flooring Throughout on Main Floor and Hallway of Second Floor, Beautifully Upgraded Kitchen With Custom Made Cabinets and Stylish Backsplash, Center Island with Breakfast Bar, Quartz Countertop in Kitchen, Elegant Oak Stairs to Second Floor, Laundry Conveniently Located On Second Floor, 200AMP Power Panel Ready for EV Charger in Garage. Large Sliding Door in the Living Room Fills the Room with Natural Light, and Leads to the Huge Terrace, Providing Space for Family Gatherings. This townhome has 3 bedrooms on the Second Floor. Master Bedrooms With 3Pc Ensuite, Large Walk-in-Closet. Another Two Bedroom with Ideal Room Size, Sharing the 4Pc Main Bathroom. Two-Car Garage and Two Parking Lots under Covered Driveway, which Means that No More Snow Shoveling in Winter! Commuting is Easy with Quick Access to Major Roads. Schools, Parks, Community Centre, Shops, Churches, and Stouffville GO Station are all within a Few Minute Drive. (id:60365)


