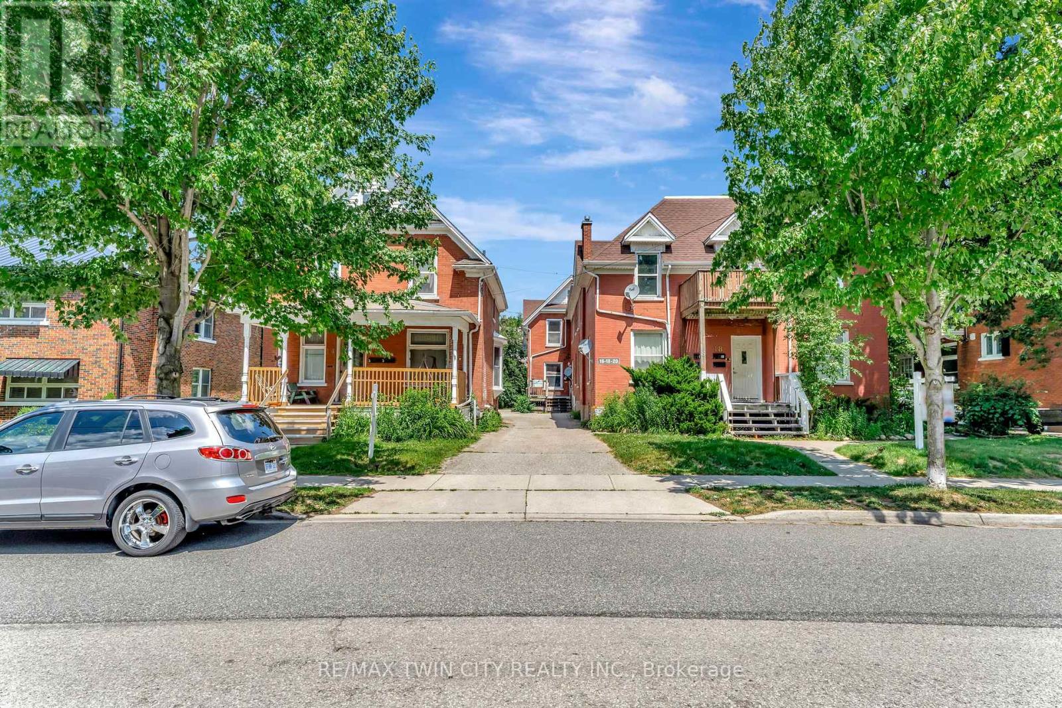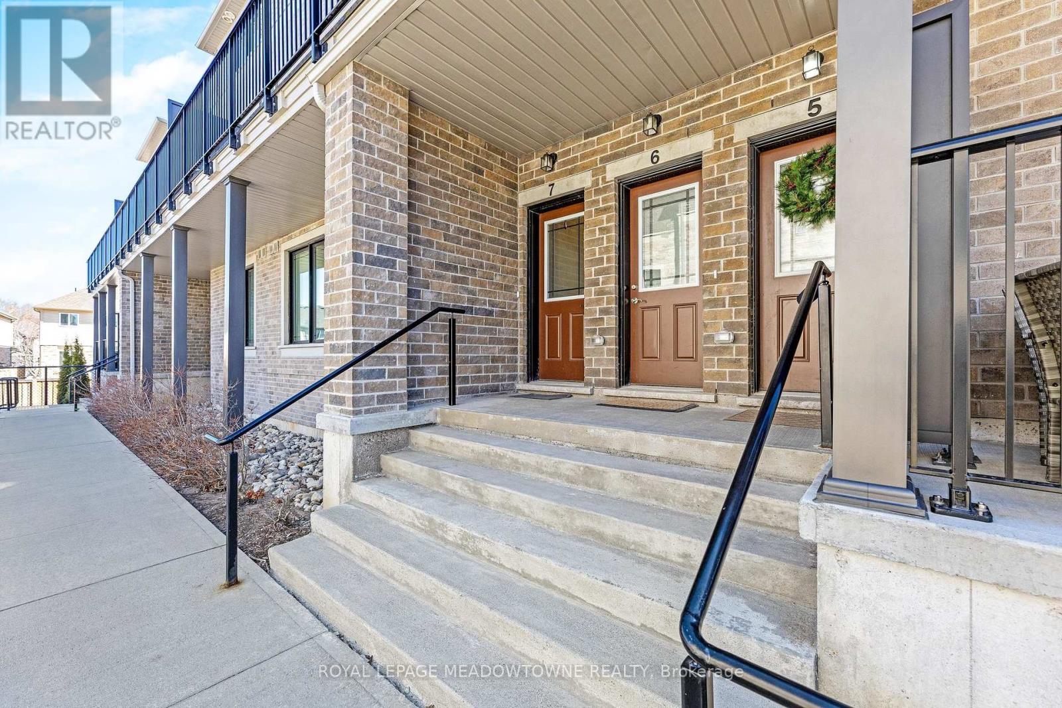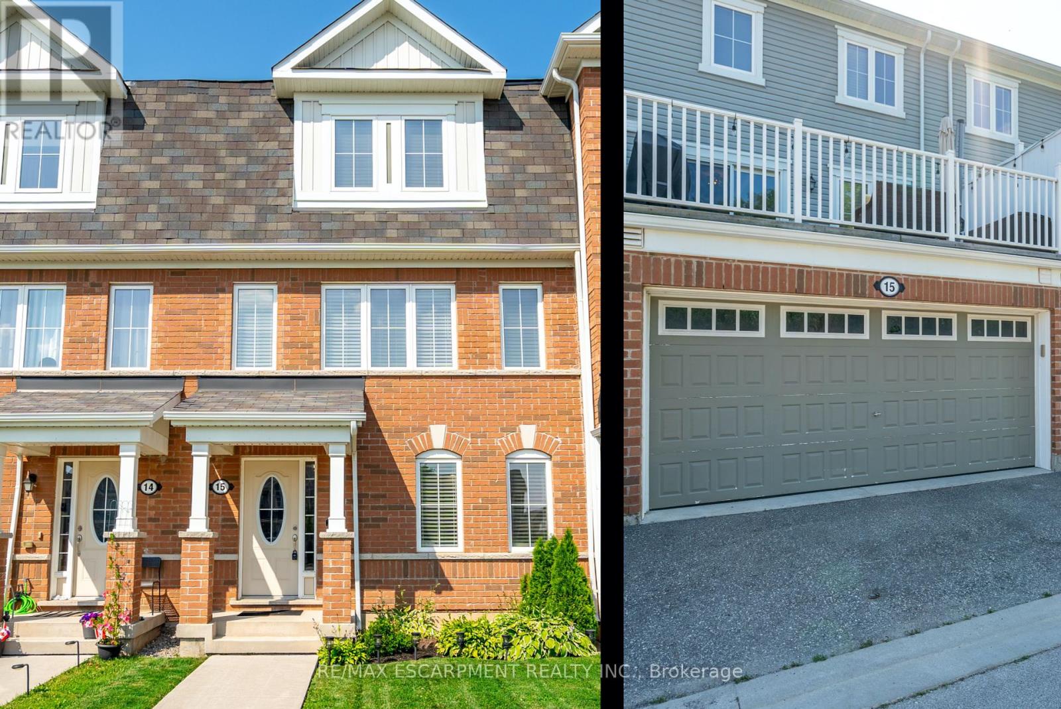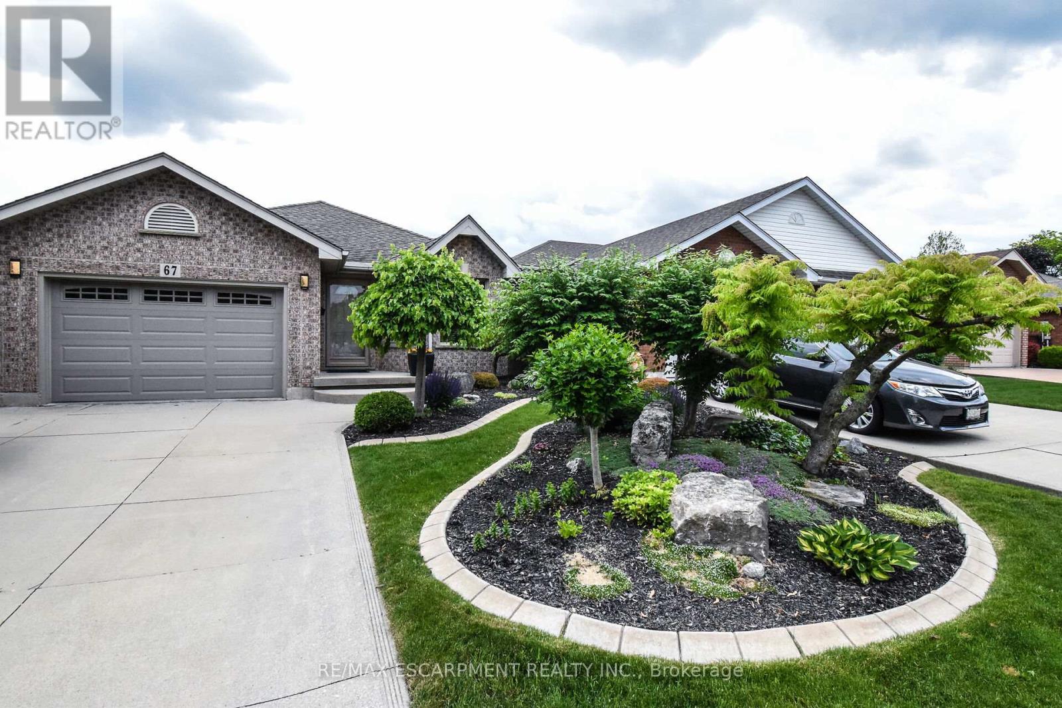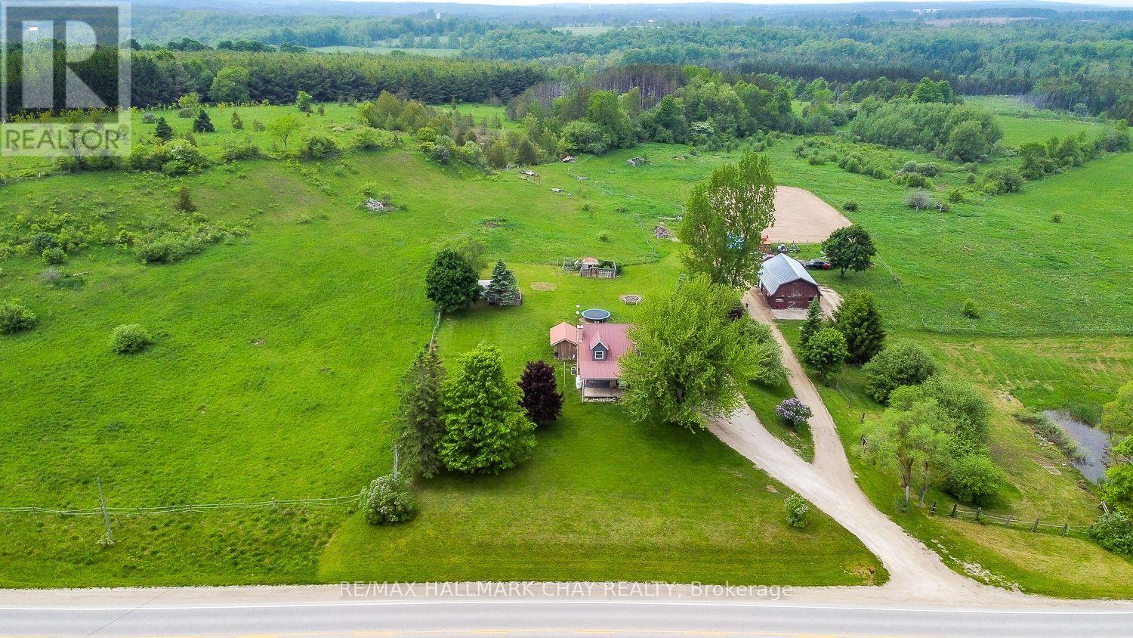53 Highland Avenue
Belleville, Ontario
Welcome to 53 Highland Avenue in Belleville a charming two-storey home full of character, space, and versatility. Inside, you'll find a beautifully updated main level with a picture-perfect kitchen featuring a gigantic island that's ideal for hosting friends or family dinners. The large adjacent dining area flows seamlessly into the living space, making this home as functional as it is inviting. There's a 3-piece bathroom on the main floor, and upstairs you'll find two generously sized bedrooms, including a primary suite with a huge "walk-in closet" that could be a private reading room. The secondary bedroom also features a hidden away space with natural light that would be a perfect reading nook or den. A bonus here is the separate, above-grade potential in-law suite with its own private entrance, offering incredible flexibility for multi-generational living or potential rental income. Out back, enjoy a fully fenced yard with a deck, perfect for relaxing, entertaining, or letting the kids and pets roam. Located in a quiet, established neighbourhood just minutes to the Bayshore Trail, Zwicks Park, Belleville's downtown core, the 401, and even Prince Edward County, this home offers the perfect mix of lifestyle and opportunity. Plenty of parking, lots of charm, and real value. Recent upgrades include: Garage Roof 2021, Basement Waterproofing 2021, Electrical panel 2022, Custom Blinds 2022, Bay Window 2023, AC Unit 2025. Zoned R4 so lots of potential options. 53 Highland Ave is a beautiful home that must be seen to be truly appreciated. (id:60365)
3 Cedar Grove Road
Mono, Ontario
Attention cash buyer!!! Great opportunity for builders or renovators!! Sitton on 0.75 acres this charming 3 bedroom bungal9ow within minute drive to Orangeville complete with separate entrance perfect for an in-law suite. Enjoy the large living room with picture windows overlooking the backyard and family room complete with a gas fireplace and walkout to the first of two decks. An inviting eat-in kitchen. Filled with light from the bay window which leads to both the formal dining room and the laundry/mudroom with access to the large attached two car garage and the second deck. Great location with easy access to local amenities. (id:60365)
710 Sherbourne Road
Ottawa, Ontario
AVAILABLE SEPTEMBER 1st!! Basement under renovation - ready by September Welcome to 710 Sherbourne Road, offering a beautifully upgraded and spacious split-level home in the heart of McKellar Park, directly across from the charming Tilbury Park. This elegant residence delivers exceptional comfort, functionality, and timeless character perfect for family living and entertaining alike. Features: 3 bedrooms + Den overlooking the garden in backyard 1.5 bathrooms Bright home office/den Spacious driveway for up to 4 vehicles Attached garage with inside entry Fenced Outdoor Professionally landscaped yard UTILITIES EXTRA This sun-filled home features a versatile split-level layout, including a bright den ideal for a home office, a convenient powder room, and direct access to the garage. The main level offers a spacious living and dining area, highlighted by a cozy wood-burning fireplace and large window overlooking the park. The upgraded kitchen showcases quality wood cabinetry, granite countertops, and stainless steel appliances. Upstairs, you'll find three generously sized bedrooms and a full bathroom. The finished basement offers a recreation room, laundry, and ample storage. Criteria: Pets considered Non-smoking unit/premises One-year lease minimum First and last month's rent required *For Additional Property Details Click The Brochure Icon Below* (id:60365)
876382 5th Line East
Mulmur, Ontario
Tucked into the rolling hills of Mulmur, Heaven-on-Fifth feels like something out of a storybook - but go ahead and pinch yourself: it's real & remarkable. This nine-bedroom Victorian farmhouse has been fully reimagined as a modern country retreat, with every detail carefully considered. Whether you're looking for a luxurious family escape, an income-generating guest experience, or a forever home with room to grow, this is a property that offers it all. Follow a winding road through a thick forest, over a river & past a pond to discover this magical oasis, hugged by Annabelle hydrangeas & accented by mature trees. Inside, the main floor showcases pine floors, natural wood beams, open-concept living spaces & endless options for dining and entertaining. A traditional dining & living room leads to a renovated kitchen, a massive family room & a huge games room with a built-in wet bar. Upstairs, the second floor reveals a gracious primary suite with a walk-in closet, open-air shower & separate water closet for privacy. Three additional bedrooms share a four-piece bath. On the third floor, you'll find a large secondary suite with an ensuite, plus an additional bedroom that could serve as a home office or den. The lower level houses bedrooms seven, eight & nine. Walk out from the main floor to a cedar deck with a built-in hot tub and multiple outdoor dining areas, ideal for entertaining. Enjoy all seasons with a new saltwater pool, hot tub, indoor games room & gym. Heaven-on-Fifth is turnkey & easy to manage as a recreational property, income property, full-time residence, or destination venue - a rural oasis offering a full and flexible lifestyle for future owners. It is conveniently located just 80 minutes from Toronto, 5 minutes to Mansfield Ski Club, 20 minutes to Creemore & Mad River Golf Club, and 35 minutes to Collingwood. A truly one-of-a-kind offering, Heaven-on-Fifth is where storybook charm meets modern country living, and the next chapter is yours to write. (id:60365)
14-20 Brubacher Street
Kitchener, Ontario
**CAP RATE 6.95% Very strong annual income$198,459.00, can be purchased with property management company in place. DUPLEX + 12-PLEX - ATTENTION INVESTORS! Unique real estate assembly on 14 Brubacher St. (Duplex) and 16-18-20 Brubacher St. consisting of 4 bachelor units, 6 one-bedroom units and 2 two bedroom units sold together. All tenants pay their own hydro with 14 separate hydro meters, newer furnaces, 1 shared washer and dryer at 12-plex and parking for 11 vehicles total. 3 hot water tanks 1 rented and 2 owned. Half of the units have seen upgrades in last couple of years. Ideally positioned in the heart of Kitchener's Central Frederick neighborhood. Located within walking distance of the LRT, & close to the University of Waterloos School of Pharmacy, this area is close to major employers such as Google & the Innovation Centre, & provides easy access to Toronto via the nearby GO Train. The neighborhood is bustling with cultural attractions including Centre in the Square, Kitchener Market, The Museum, Library, & dining options. Its a thriving hub of innovation/growth, further enhanced by Victoria Park & Kitchener Auditorium, adding to the area's appeal. 4 units are currently vacant and can be shown anytime. (id:60365)
447 Molly Mcglynn Street
Kingston, Ontario
Welcome Home to Meticulously Maintained And Updated Townhouse Offering Over 1300 Sq Feet of Living Space. Perfect For Anyone who Wants To Live in a Friendly, Family Oriented Community in a Well-Established Neighbourhood. Schools Walking Distance. CFB and All Conveniences Nearby. Quality Laminate Throughout, Wood Staircase. Kitchen With Ceramic Backsplash and Double Sink, Stainless Steel Dishwasher, Brand New Stove, Breakfast Area with Walk-Out to Private Backyard. Open Concept Living Dining Room. Full Basement Great Option for a Gym or Recreational Space. Entire Interior is Freshly Painted, Spotless and is Ready to be Moved Into. (id:60365)
1146 Line Avenue
Pelham, Ontario
Welcome to this custom-built 4-bedroom, 2-bath raised bungalow in the heart of Fonthill. Set on a 62' x 135' lot with over 2,300 sq. ft. of living space, this home features 9-ft ceilings, solid chestnut fooring, and a fully renovated kitchen with quartz counters, heated foors, and newstainless appliances including a double oven. The bright living and dining rooms showcase California shutters and timeless charm. The mainfoor offers three bedrooms, including a spacious primary with a walk-in closet and an updated ensuite. The fnished lower level includes a largefamily room with a gas freplace, built in library, a fourth bedroom with bay windows, and a separate entrance ideal for in-law suite potential.Enjoy the private backyard with a walk-out deck, gazebo, gas hookup, and powered shed. Furnace, A/C (2022), and high-speed internet ready.Close to schools, shops, and trails this move-in ready gem won't last! (id:60365)
447 Molly Mcglynn Street
Kingston, Ontario
Welcome Home to Meticulously Maintained And Updated Townhouse Offering Over 1300 Sq Feet of Living Space. Perfect For Anyone who Wants To Live in a Friendly, Family Oriented Community in a Well-Established Neighbourhood. Schools Walking Distance. CFB and All Conveniences Nearby. Quality Laminate Throughout, Wood Staircase. Kitchen With Ceramic Backsplash and Double Sink, Stainless Steel Dishwasher, Brand New Stove, Breakfast Area with Walk-Out to Private Backyard. Open Concept Living Dining Room. Full Basement Great Option for a Gym or Recreational Space. Entire Interior is Freshly Painted, Spotless and is Ready to be Moved Into. (id:60365)
7 - 107 Westra Drive
Guelph, Ontario
Welcome to this stylish and sun-filled 2-bedroom, 1.5-bathroom stacked condo townhouse, nestled in one of Guelphs most sought-after communities! Thoughtfully designed for modern living, this bright and airy home boasts large windows that flood the space with natural light, creating an inviting and warm atmosphere. Step inside to discover a spacious open-concept main floor, where elegant hardwood flooring flows seamlessly throughout. The contemporary kitchen is a true highlight, featuring sleek countertops, ample cabinetry, stainless steel appliances, and a large breakfast bar perfect for casual dining or entertaining guests. The adjoining living and dining areas provide a functional yet stylish space, ideal for cozy nights in or hosting family and friends. Upstairs, you'll find two generously sized bedrooms, each offering plenty of closet space and natural light. The primary suite is a private retreat, complete with a walk-in closet, while the second bedroom is perfect for guests, a home office, or a growing family. The upper-floor laundry adds convenience, eliminating the need to carry loads up and down stairs. Additional features include private parking right at your doorstep, providing effortless access to your home. This prime location offers quick access to parks, scenic trails, shopping, dining, and transit, making it easy to enjoy everything Guelph has to offer. Whether you are a first-time buyer, downsizer, or investor, this home presents an incredible opportunity to own a beautifully designed, low-maintenance property in a thriving neighbourhood. Don't miss out on this fantastic opportunity - Schedule your private showing today! (id:60365)
15 - 230 Avonsyde Boulevard
Hamilton, Ontario
Discover incredible value in Waterdown with over 1,700 square feet of living space and a double-car garage! Welcome to 15-230 Avonsyde Boulevard, where modern style meets tranquil surroundings. The main level features a spacious, light-filled den ideal as a home office, kids playroom or even a fourth bedroom. Enjoy the convenience of direct access to the double garage, along with a well-appointed laundry room that completes this functional and versatile space. On the second floor, the spacious and sunlit eat-in kitchen, featuring ample storage, stainless-steel appliances and a sliding door that opens to your private terrace overlooking peaceful greenspace. Adjacent to the kitchen is a fantastic family room with large windows that fill the space with natural light. A stylish two-piece powder room completes this beautifully designed level. The upper level offers a relaxing primary suite, complete with a private three-piece ensuite and a generous walk-in closet. Two additional well-sized bedrooms and a full bathroom complete the third floor, providing comfort and space for the whole family. A private driveway and two garage spaces offer parking for three vehicles a welcome convenience for busy households. This is a rare opportunity to own in the desirable Waterdown community at a price point that fits your budget and checks all your boxes. RSA. (id:60365)
67 Lawnhurst Drive
Hamilton, Ontario
This wonderfully spacious & immaculate home with true pride of ownership! Right from the amazing front landscaping you will appreciate the extensive quality upgrades and improvements throughout. Stunning eat-in kitchen with soaring vaulted ceilings, skylight, large island, granite counters, tile floors, backsplash, stainless appliances and sharp cabinetry. Fresh light coloured hardwood floors in the living & dining rooms. The expansive family room with cozy fireplace is a welcoming space. Huge primary bedroom offers walk-in closet and beautiful ensuite complete with shower and soaker tub. Back yard oasis in the privacy fenced yard featuring the ultimate swim spa with all the bells and whistles - for year round exercise or relaxation - whichever you prefer! The large gazebo is perfect for enjoying summer nights or keeping out of the sun. Excellently located in a quiet neighbourhood with quick access to the LINC. Garage is currently used as a mancave - heated with an insulated garage door and flooring. Double concrete drive. (id:60365)
405191 Grey County Road 4 Road
Grey Highlands, Ontario
CHARMING FARMHOUSE WITH 8 STALL BARN AND PADDOCKS ON PICTURESQUE 44 ACRES JUST 30 MINS FROM SHELBURNE..........Barn is 25 x 40 and has hydro and water, 6 standing, and 2 box stalls, plus side garage door with additional storage space..........The land is comprised of a mix of rolling pasture, crop (appx 34 acres workable), and trees (several Macintosh apple trees), offering versatile use and enjoyment..........Large, fenced-in, sand riding ring..........Oversized single car garage, lots of parking, including double drive at house, and additional lane leading to barn..........2-Storey home with classic floor plan, featuring wood fireplace in living room, large eat-in kitchen, 2-piece bath, and main floor laundry..........Upstairs has 3 bdrms, plus a bonus/office room, 4 piece bath, and dormers..........Basement has plenty of storage area..........Living room walks out to rear yard, featuring deck, patio, and covered sitting area..........Covered front porch..........Steel roof, new furnace and AC 2024..........Extra culvert for entry at east side at front of the property..........House has been in the same original family since construction (1979)..........Click "View listing on realtor website" for more info. (id:60365)





