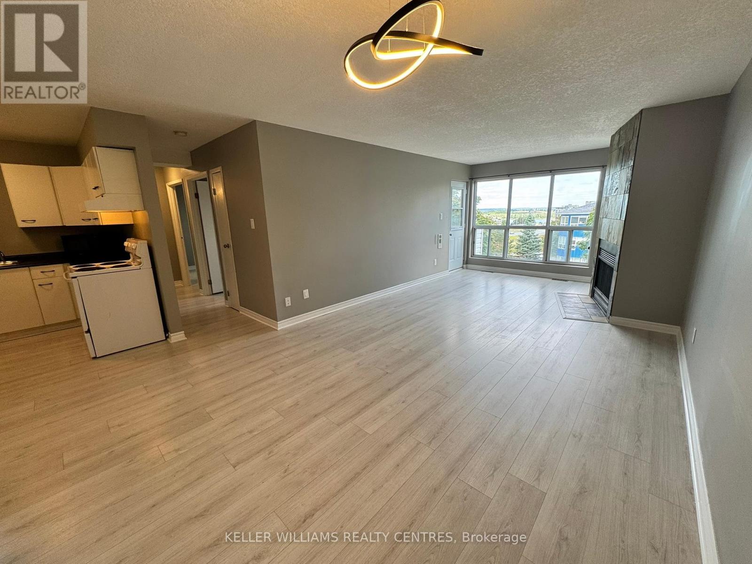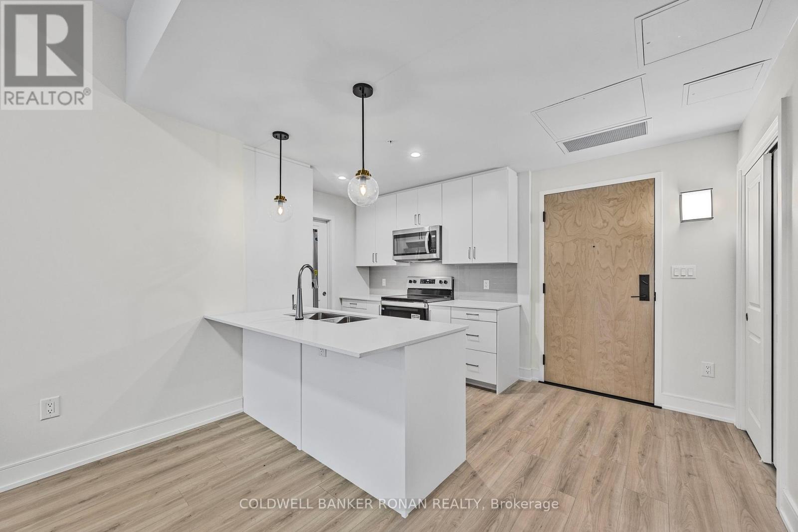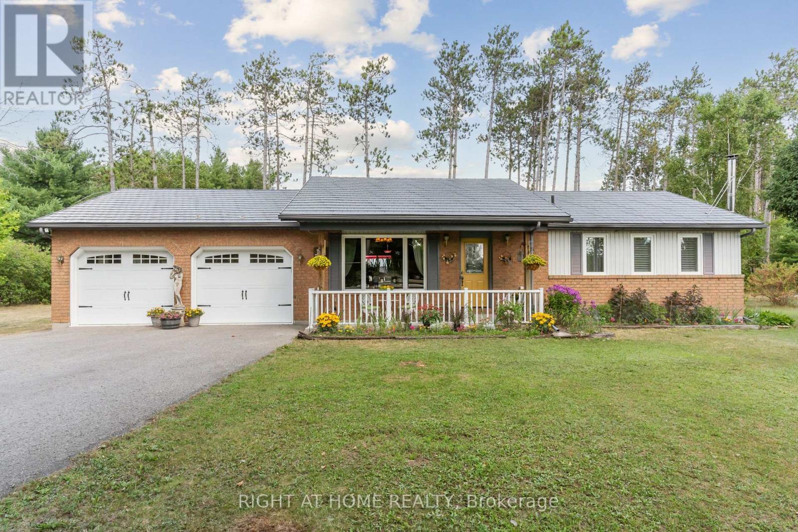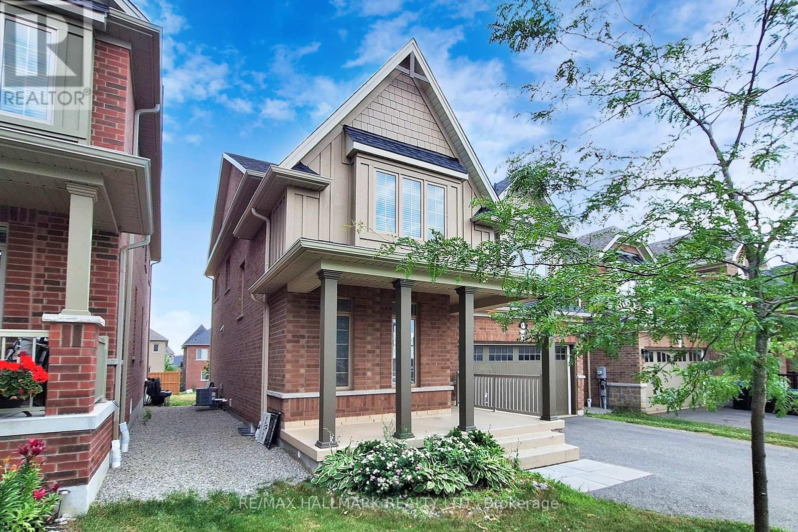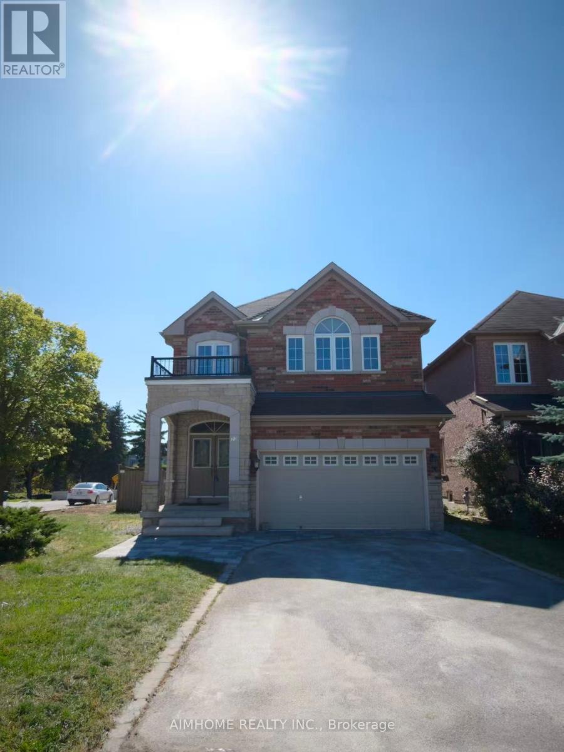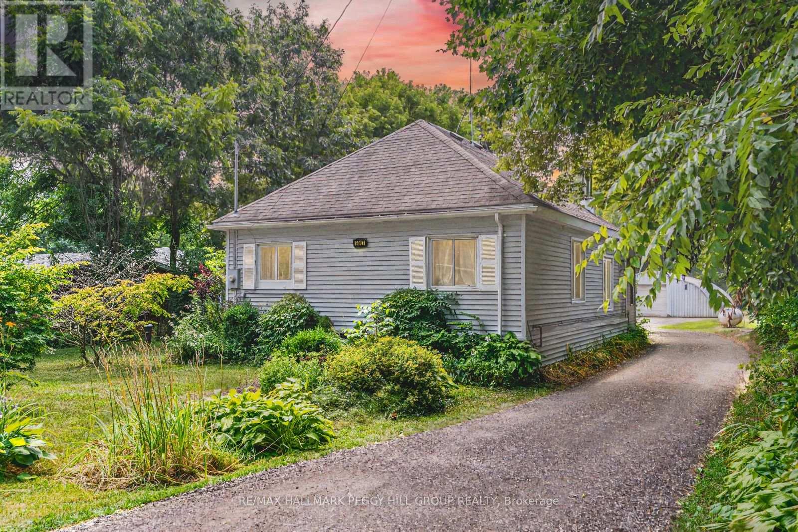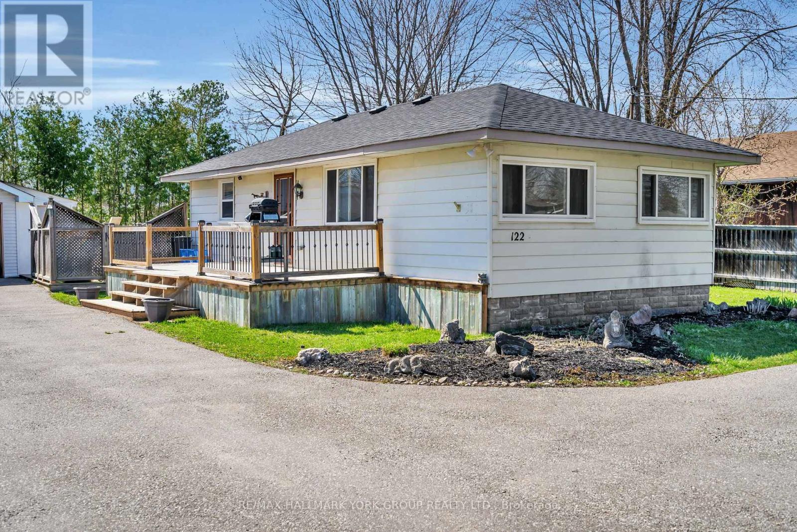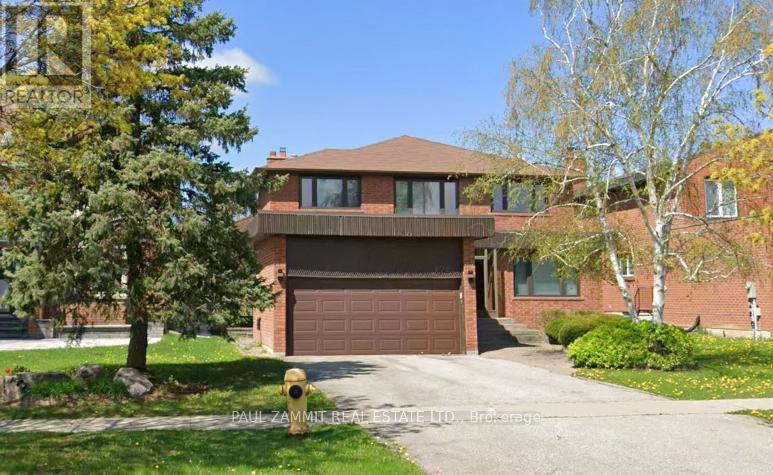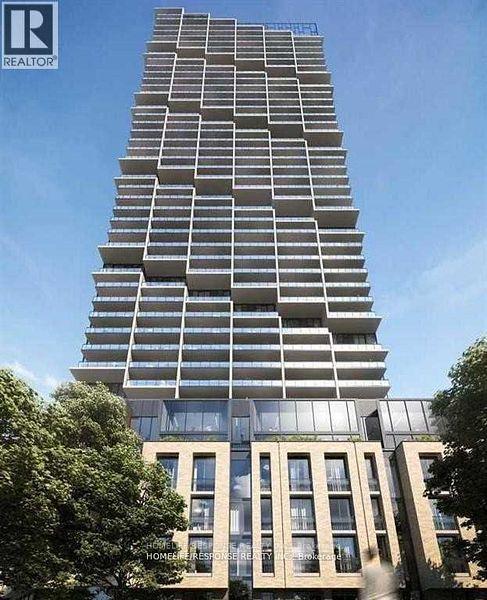414 - 126 Bell Farm Road
Barrie, Ontario
Welcome to 126 Bell Farm Road in Barrie. This bright and spacious fourth-floor condo features 2 bedrooms and 2 bathrooms, including a convenient 2-piece ensuite off the primary bedroom. The open-concept layout showcases durable vinyl flooring and a functional kitchen equipped with clean white appliances. Step out onto your private balcony to enjoy fresh air and peaceful views. Ideally located just minutes from Georgian College, RVH, shopping, and Highway 400, this move-in-ready unit also includes outdoor parking. Perfect for professionals or anyone seeking a comfortable, low-maintenance lifestyle in a prime location. (id:60365)
316 - 121 Mary Street
Clearview, Ontario
Welcome to Suite 316! Discover this newly built spacious condominium in the charming, quaint Village of Creemore. Experience luxury living with high end quality finishes in this stunning 1,025 sq/ft, 2 bedroom, 2 bathroom condominium. This bright open concept layout, perfect for entertaining features a gourmet kitchen with quartz countertops, an eat in breakfast island, custom tiling throughout and 9.8 ft ceilings. This move in ready unit offers brand new stainless steel appliances including a fridge, stove, built in dishwasher, over the range built in microwave, washer and dryer. The unit offers a walk out to your own private balcony offering spectacular scenic country views of the northern direction. The amenities within the building include a party/meeting room for entertaining and a fully equipped gym for all your enjoyment. Enjoy Creemore for all that it has to offer including the stunning downtown artisan shops, restaurants, weekly farmers markets during the summer months, parks, brewery, nature trails, festivals and more! This price includes one indoor underground heated parking space and one storage locker for your convenience. Conveniently located just minutes west of Airport Road and only 20 minutes from Highway 89 providing easy access for commuting. Collingwood and Wasaga Beach is just a short drive to escape and create memories hiking, biking, skiing and more while enjoying the beauty of the outdoors! Don't miss out on this exceptional property! (id:60365)
6216 Sunnidale Tosorontio Townline
Clearview, Ontario
Looking for a homestead that you can truly enjoy? You found it! Welcome to 6216 Sunnidale Tos. Townline, a gorgeous 2.95 ac property that is unmatched in this area! Gather together comfortably in this country home in the open concept kitchen & dining/living room areas, enhanced by granite kitchen counters, live-edge bar top, hardwood floors, vaulted ceiling, pantry, & entrance closet. Outside, you will appreciate a steel roof and insulated double car garage, providing an add'l entrance to the mud/laundry & powder rooms. The backyard is easily accessible through an opposing door, or sliding patio doors. The Primary bedroom w/2 closets offers an add'l room w/sliding barn door & r/in plumbing for laundry, ensuite, or WIC. Updates to the main bath & A/C (2024) are welcome features! Enjoy the spacious basement while you keep warm beside the wood stove. Grow your own organic black/rasp/gooseberries & currents, and store your canned goods in the w/in basement pantry! Wander outside to a winterized wood barn w/wood floors, metal roof, electrical panel, H2O supply,& compressor. Keep cool w/Dutch door at one end, and garage door at the other. Discover a horse stall, rabbit cages, chicken coop & breeding pen, w/access to outdoor run w/duck & turkey house. There is still space for a workshop & farm equip. storage! The fully fenced-in property boasts large trees, maintained walking trails, outdoor grass arena, paddock, fire pit, hummingbirds, nesting Bluebirds, Morels in spring, & many perennial gardens. Think of all you could grow & harvest to feed your family w/the fenced-in raised vegetable gardens & organized compost area! The stunning pond will mesmerize, while you relax on your new deck. Swimming, trout/bass/pike fishing are close by, w/groomed ATV & snowmobile trails woven through numerous forests in this area. High-speed internet, close to amenities (Angus-6 min,Alliston-20 min) & school bus stop right outside your house. Could you picture yourself living here? (id:60365)
61 Mcisaac Drive
Springwater, Ontario
Beautifully designed 2,594 sq. ft. home featuring 5 spacious bedrooms and the convenience of second-floor laundry. From the moment you step inside, you're greeted by seamless stone flooring that flows from the foyer into a custom kitchen, while engineered hardwood adds warmth and elegance to the living and dining rooms. The kitchen is a true showpiece, complete with custom cabinetry, quartz countertops, a striking waterfall island, walk-in pantry, and built-in side-by-side fridge/freezer and dishwasher.The eat-in kitchen opens to a large backyard and flows naturally into the family room, which features a stone accent wall, gas fireplace, and a bay window that fills the space with natural light. Upstairs, hardwood flooring continues throughout all five bedrooms. The primary suite offers a tranquil retreat with its own bay window, walk-in closet, and a luxurious 5-piece ensuite showcasing a glass-tiled shower, double vanity, and soaker tub. A well-appointed laundry room on this level adds everyday convenience. (id:60365)
409 - 160 Woodbridge Avenue
Vaughan, Ontario
Welcome to Grand Manor, a boutique-style residence in the heart of Woodbridge, just a short walk to Market Lanes shops, cafés, healthcare and everyday conveniences. This well-situated community offers the perfect balance of comfort, connection, and ease of living. This bright 1 Bedroom + Den suite has been thoughtfully designed with spacious, well-defined rooms that provide flexibility for both entertaining and quiet moments at home. A generous living area easily accommodates a breakfast nook, while the separate dining room or den offers the option of formal dining, a private study, or a cozy retreat. Enjoy mornings with coffee on your 80 sqaure feet balcony, or host family and friends with the convenience of your own private gas BBQ. With boutique charm and practical amenities, Grand Manor provides a welcoming lifestyle complete with parking and an available rental locker for added storage. (id:60365)
23 Escapade Drive
Richmond Hill, Ontario
Gorgeous Executive Home Nestled In A Quiet Child Safe Court. 9' Ceiling Main Flr, Hardwood Floor Thru out. Huge Master Closet & Bathroom! Environmental Friendly Facing Ravine, Trail. Top Schools. (id:60365)
314 - 474 Caldari Road
Vaughan, Ontario
Welcome to this bright corner unit offering 3 bedrooms and 2 washrooms (one ensuite) in a brand-new, never-lived-in condominium. The open-concept layout features a modern kitchen with full-size appliances, a spacious combined living and dining area, and large windows that fill the home with natural light. Perfect for families, professionals, or investors. This property is located in Vaughans newest master-planned community, Abeja District, and offers modern design, everyday convenience, and long-term value. Enjoy easy access to transit, shopping, dining, and amenities in a rapidly growing neighbourhood. Situated at Jane Street and Rutherford Road, this prime location places you steps from Vaughan Mills, Canadas Wonderland, and Cortellucci Vaughan Hospital, while offering quick access to Hwy 400 and Vaughan Metropolitan Centre. (id:60365)
9007 Webster Road
Adjala-Tosorontio, Ontario
BUNGALOW WITH HEATED STEEL FRAME QUONSET HUT, SET ON A NEARLY HALF-ACRE LOT WITH NO DIRECT REAR NEIGHBOURS! Tucked within a canopy of mature trees on a nearly half-acre lot with a private treed backdrop, this property is one you have to see to appreciate, offering a heated 1,200 sq ft steel frame Quonset hut, above-ground pool, screened gazebo, and a generous back deck overlooking the yard that will have you imagining all the possibilities. The 30' x 40' heated steel frame Quonset hut includes a 10' x 10' roll-up door and front and rear man doors, making it ideal as a workshop or secure storage for vehicles and equipment, complemented by an extended driveway with parking for multiple vehicles and trailers. Step inside to a warm and inviting living room, where a soaring vaulted ceiling and a cozy propane fireplace create a welcoming space designed for relaxing. The bright kitchen offers generous counter space and front yard views, flowing effortlessly into a sunny dining nook overlooking the living area. The private primary suite includes a sliding glass walkout to the deck, perfect for enjoying tranquil mornings surrounded by nature, and is accompanied by a second bedroom and a 4-piece bath. A dedicated laundry room rounds out the functional main floor layout, while a statement spiral staircase leads to an open and versatile loft space, ideal for a home office, creative studio, cozy reading nook, or kids' play space. Additional features include a 7,400-watt generator and propane BBQ hookup. Just a short stroll from the Glencairn Conservation Area with peaceful trails and picnic spots along the Mad River, this property offers rural seclusion while remaining close to Alliston, Essa, Creemore, and Collingwood for shopping, dining, and daily essentials. With its unique features, character-filled spaces, and endless potential, this is a #HomeToStay waiting to be reimagined into your dream Pinterest creation. (id:60365)
20 Lady Lynn Crescent
Richmond Hill, Ontario
Beautifully Situated In The Sought-After Doncrest Area Of Richmond Hill, This Custom-Built Home Offers 3,664 Sq Ft Of Elegant Living Space On A Quiet, Family-Friendly Street Near Bayview & Hwy 7. Professionally Landscaped With An Interlocking Driveway, Double Front Door Entry With Glass Inserts, And A New Storm Door, This Home Exudes Curb Appeal.The Main Floor Features 3/4" Strip Hardwood Flooring, Detailed Mouldings, And A Grand Marbled Two-Storey Foyer With A Stunning Circular Oak Staircase. Spacious Principal Rooms Include A Formal Living & Dining Area, A Den With French Doors, And A Family Room With A Marble Fireplace. The Upgraded Eat-In Kitchen Includes Oak Cabinets, Ceramic Floors, And Walk-Out To Deck.Upstairs, You'll Find Five Generously Sized Bedrooms All With Hardwood Flooring, Ample Closets, And Ensuite Or Semi-Ensuite Baths. The Primary Suite Features A 6-Piece Ensuite And Walk-In Closet.The Fully Finished Basement With Separate Entrance Includes Two Bedrooms, A Full Kitchen, Large Rec Room, And A 4-Piece Bathroom Perfect For In-Laws Or Rental Potential.Extras: Fridge, Gas Stove, Dishwasher, Washer, Dryer, Central Air, Central Vac, Intercom, Alarm System, High-Efficiency Furnace, Humidifier, Sprinkler System, Garage Door Openers & Remotes.An Immaculate, Fully Upgraded Family Home In One Of Richmond Hills Finest Communities Move In And Enjoy! (id:60365)
122 Sunset Beach Road
Georgina, Ontario
Situated in the Lakeside Community of Virginia, This Charming Year-round Bungalow at 122 Sunset Beach Road Offers Peaceful Living Just Steps From Lake Simcoe. With Two Cozy Bedrooms, a Spacious Living Area Featuring a Natural Gas Fireplace, and a Bright Eat-in Kitchen, This Home is Perfect for Those Seeking Simplicity and Comfort. The Expansive 80' X 118' Lot Includes a Detached 2-car 22x24ft Garage... a Woodworkers Paradise or Ideal Space for Any Hobbyist, Which Includes a Wood Burning Fire Place and Hydro With Separate Panel. The Back of Garage Also Features Additional Storage for All Your Seasonal Needs, Along With Parking for Up to 10 Vehicles. Enjoy Lake Views, Nearby Private Members Only Beach Access With Incredible Sunsets to the West, Parks, Golf, and a Relaxed Lifestyle All Within Easy Reach of the City. Whether You're Looking for a Primary Residence, a Weekend Escape, or an Investment Opportunity, This Property Delivers! (id:60365)
278 Green Lane
Markham, Ontario
Welcome to this beautifully appointed 4-bedroom home, ideally located directly across from a scenic park the perfect setting for family living and outdoor enjoyment. With approximately 3,324 sq. ft. of well-designed living space, this residence offers a rare blend of comfort, versatility, and convenience.The main floor features a generous family room, ideal for relaxing or entertaining, as well as a separate den that can easily serve as a fifth bedroom or private home office. A convenient 3-piece washroom on the main level adds flexibility for guests or multi-generational living. At the heart of the home is a spacious eat-in kitchen with a center island, perfect for casual dining, meal prep, and gathering with family and friends. Upstairs, retreat to the expansive primary bedroom featuring a luxurious 6-piece ensuite with a Jacuzzi tub, separate shower, double sinks, and a skylight that fills the space with natural light your own private spa oasis. With four generously sized bedrooms, a thoughtful layout, and a prime location across from a park, this home is the perfect blend of functionality and comfort for modern family living. (id:60365)
4206 - 1000 Portage Parkway
Vaughan, Ontario
Welcome to Transit City 4! This Unit is a Stunning 1 Bedroom + Den (Junior 2 Bedroom) Unit with 2 Washrooms. Den has a Separate Door. Unit will be Freshly Painted. North Facing View with the Best Exposure with the Most Sunlight. This Condo in Heart of Vaughan (VMC). Smooth Finished 9' Ceilings. Enjoy the 24,000 Square Foot State of Art Building Amenities Including the Largest Condo Gym in the GTA, Rooftop Infinity Pool, Library, Workspace, 24 Hour Concierge. Across the Street from YMCA, Hwy 400/407 Access, Located Right Next to the VMC Station. (id:60365)

