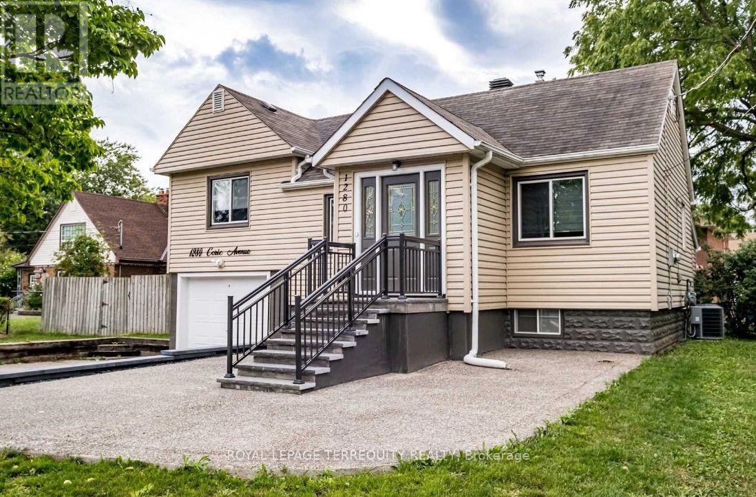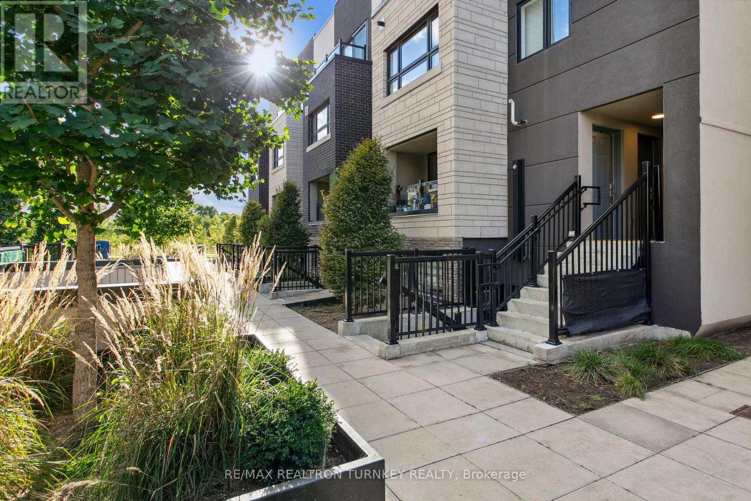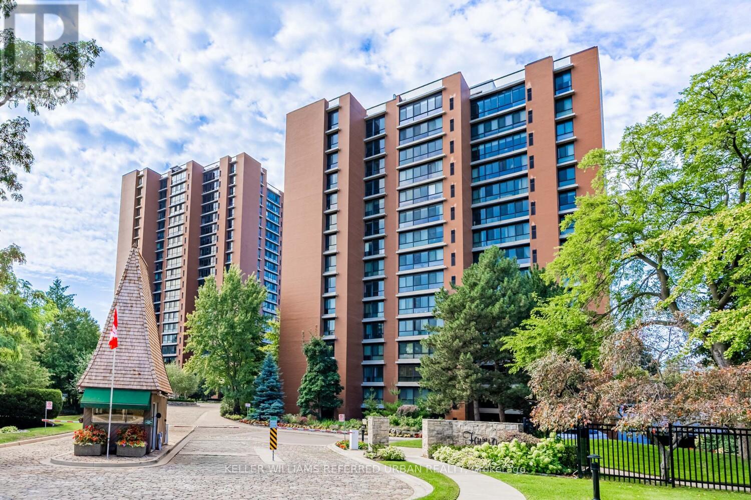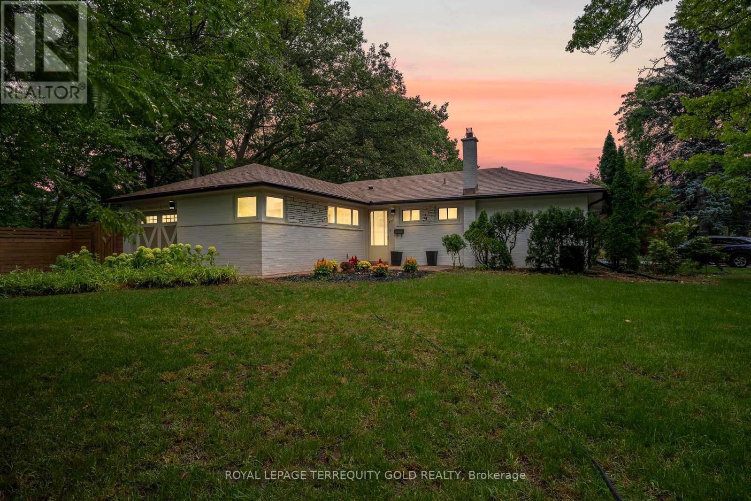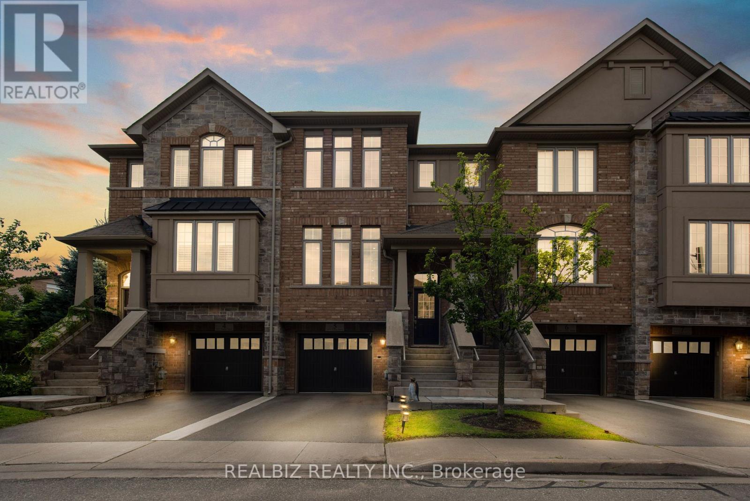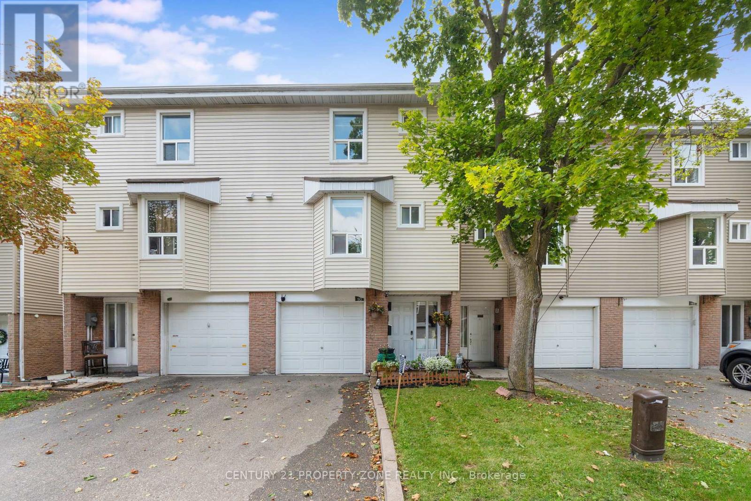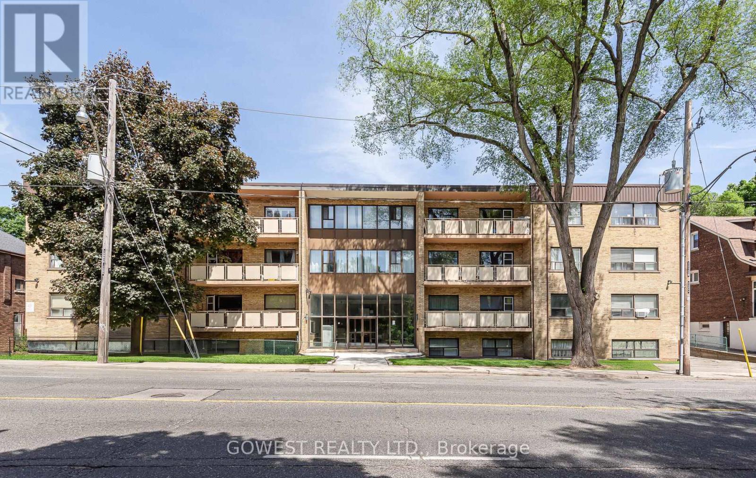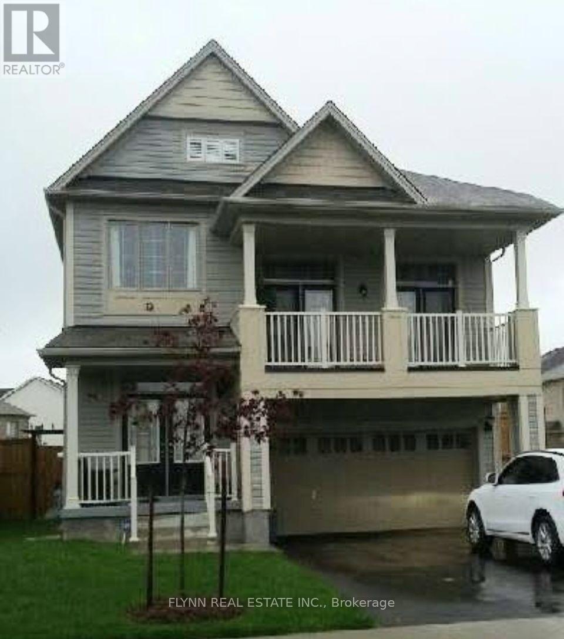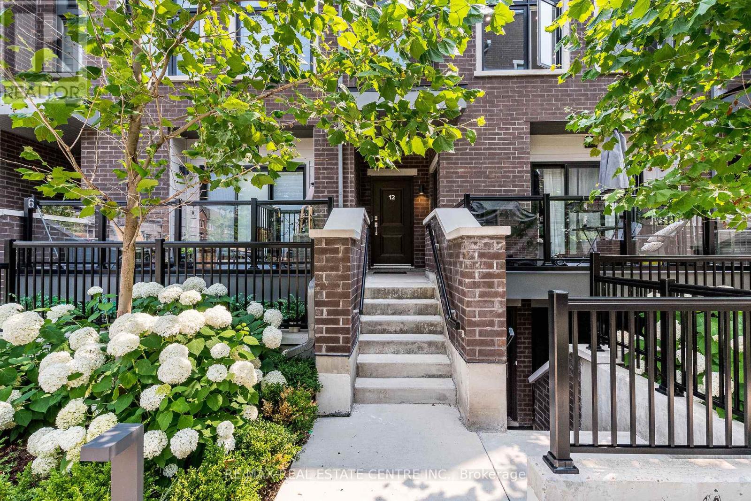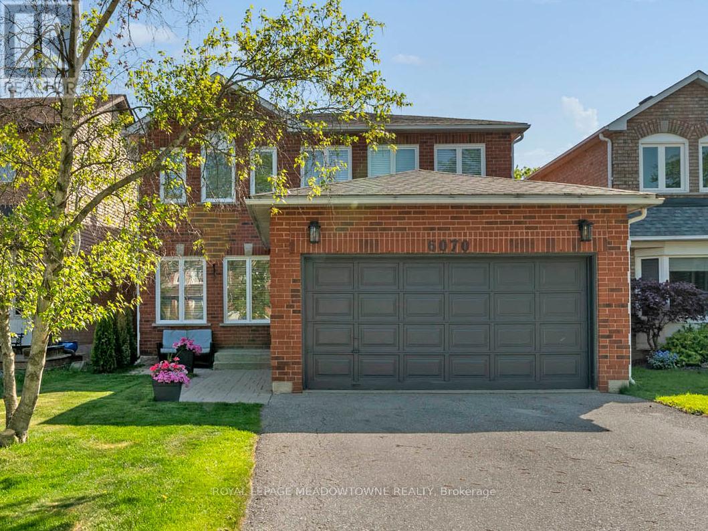1280 Coric Avenue
Burlington, Ontario
This Exquisite, Completely Refurbished Detached Home Can Be Found Nestled on a Charming, Cul-De-Sac Street. Boasting an Impressive Array of Enhancements, this Residence Has Been Meticulously Reimagined Throughout, Showcasing Beautiful Quartz Countertops and Bespoke Woodworking. Perfectly Situated In a Prime Locale, Mere Minutes From An Array of Conveniences like Restaurants, Parks, Ikea, and Mapleview Mall, this Property Seamlessly Blends Practicality and Luxury. The Generously Sized Lot (Ideal for Dog Lovers) Further Adds to its Unique Appeal, Offering Limitless Potential That Truly Sets This Home Apart. (id:60365)
312 - 4130 Parkside Village Drive
Mississauga, Ontario
Welcome to Avia 2 - Unit 312 at 4130 Parkside Village Dr! This stylish 2-bedroom, 2-bath suite in the heart of Mississauga offers the perfect balance of modern sophistication and urban convenience. Designed with an open-concept layout 10 feet ceiling and floor-to-ceiling windows, the space is filled with natural light and contemporary charm. The sleek kitchen showcases quartz countertops, stainless steel appliances, and premium finishes-perfect for both everyday living and entertaining. The spacious primary bedroom features a generous closet and spa-inspired ensuite, while the second bedroom offers versatility for guests, a home office, or a growing family. Step out onto your private balcony to enjoy peaceful moments with city views. Residents of Avia 2 enjoy world-class amenities, including a fully equipped fitness center, Party Room, Guest Suites, Yoga Studio, Business Centre, Kids' Room, a stunning rooftop terrace, and more, creating a true lifestyle destination in Mississauga's most vibrant community. (id:60365)
116 - 1135 Cooke Boulevard
Burlington, Ontario
This stunning, modern 2-bedroom, 2-bathroom home with a private rooftop terrace offers a perfect blend of luxury, convenience, and style, making it the ideal choice for first-time buyers or those looking to downsize. Located in one of the most desirable areas, this move-in-ready property is meticulously designed with high-end finishes and upgrades throughout! The open-concept main floor is a true showstopper, featuring a chef-inspired kitchen complete with sleek stainless steel appliances, an oversized pantry, and beautiful vinyl flooring. The spacious eat-in kitchen and large centre island not only create an inviting atmosphere for cooking but also provide an excellent space for entertaining family and friends. A 2-piece bath on the main floor adds extra convenience, while California shutters on the large windows flood the space with natural light, creating a bright and airy ambiance. Upstairs, you'll discover two generously sized bedrooms that offer plenty of room for rest and relaxation. The modern 3-piece bathroom includes a glass shower, adding a touch of sophistication, while the ensuite laundry adds both practicality and ease of living. The private rooftop terrace is a standout feature, providing an ideal oasis for unwinding on summer days or nights, with exceptional privacy thanks to no neighbours behind or to the right. This home maximizes space in every corner, making it perfect for those who want both style and functionality. Its prime location is just a short walk to Aldershot Go Station, providing easy access to public transit, and only minutes away from major highways such as the 407, 403, and QEW, ensuring ultimate convenience for commuting or travel. With so much to offer, this property wont last long. No Neighbours Behind or Beside on The Right Side, Extremely Private! Rooftop Terrace Balcony, Roof and Windows Covered by Maintenance Fees, Separate Hydro Meter (id:60365)
1409 - 1400 Dixie Road
Mississauga, Ontario
One of the most coveted, renovated suites at The Fairways voted Condo of the Year in 2021! Ideally located on the Toronto border, this residence offers unobstructed CN Tower and lake views. A golfers paradise adjacent to the Toronto Golf Club and on the grounds of Lake View Golf Course.This large suite includes side-by-side parking for two vehicles right beside the elevator, complete with an EV charging station and private locker. Inside, the gourmet kitchen showcases 4-inch quartz countertops, soft-close cabinetry, and premium stainless-steel appliances. The suite spans an impressive 1,950 sq. ft. of refined living space, featuring three renovated spa-inspired bathrooms and three spacious bedrooms, all overlooking two golf courses for unmatched privacy and serene views.A standout opportunity is the ability to add an additional powder room in the front storage room an exceptional value-add that enhances both functionality and resale appeal. Enjoy remarkably low condo fees for a suite of this scale, with all utilities, internet, and cable TV included.Residents indulge in a true resort-style lifestyle, complete with an outdoor pool, tennis courts, fully equipped gym, library, woodworking studio, card room, and the exclusive McMaster House the perfect venue to host your gatherings in style. (id:60365)
327 River Side Drive
Oakville, Ontario
Discover this beautifully updated home nestled on a rarely offered ravine lot in the highly sought-after West River neighbourhood. Backing directly onto the tranquil trails of Sixteen Mile Creek, this property offers a true cottage-country feel right in the heart of Oakville. Step outside your door and find yourself just moments from Kerr Village, Downtown Oakville, Tannery Park, top-rated schools, and the GO Station. Its the perfect blend of nature and urban convenience. Recent renovations have elevated this home with a brand-new kitchen, engineered hardwood and tile flooring throughout, new windows in the kitchen, new doors, a spacious new deck, and even a separate entrance to the basement ideal for an in-law suite or rental potential. Set on a quiet, tree-lined street, this is more than just a home its' a rare opportunity to own a private retreat in one of Oakville's most prestigious communities. (id:60365)
5 - 5972 Turney Drive
Mississauga, Ontario
Nestled in a private enclave of only 37 Townhomes in sought after Streetsville neighborhood (Top ranked VISTA HEIGHTS SCHOOL DISTRICT). Huge windows with abundant natural light, Spacious and practical layout with tons of storage. High ceilings, split layout and finished basement. Walkout to ravine patio with no house at the back and enjoy professionally maintained backyard. Close To Major Highways, Hospital, Shopping Centers, Restaurants, Transit and other amenities. The Perfect Starter Home for a Family Or for Downsizers. Move in Ready with modern interior and top grade finishes. (id:60365)
90 Enmount Drive
Brampton, Ontario
Welcome to 90 Enmount Drive, a completely remodeled and thoughtfully redesigned 3-storey condominium townhouse located in the highly sought-after Southgate community of Brampton. This stunning home perfectly blends modern style with functionality, featuring a spacious open-concept living and dining area enhanced by elegant laminate flooring throughout and potlights on the main floor. The beautifully upgraded kitchen boasts quartz countertops, stainlesssteel appliances, and extended cabinetry for extra storage. Upstairs, youll find threegenerously sized bedrooms, each with built-in closet organizers, and a fully renovated bathroom with a sleek glass shower and full tile surround. Enjoy the convenience of direct garage accessinto the home, as well as a finished walkout basement that opens to a private patio and backyard, backing onto the community pool ideal for relaxing or entertaining. Perfectly located close to schools, shopping, parks, and public transportation, this move-in ready home offers the perfect combination of comfort, style, and convenience. Don't wait schedule your private showing today! (id:60365)
4193 Claypine Rise
Mississauga, Ontario
Welcome to 4193 Claypine Rise, an upgraded 2-storey detached home that blends luxury, comfort & family-friendly design. With 4 generous bedroomsthree with walk-in closetsfloors finished in oak hardwood, this home is tailored for modern living. Two bedrooms showcase custom wainscotting, while designer fixtures & a smart lighting system integrate with Google Home or Apple HomeKit for convenience.At the heart of the home is the open-concept gourmet kitchen, crafted for both daily living & culinary passion. A chef will appreciate the Miele double ovens with warming drawer, Miele cooktop, Panasonic under-counter microwave, built-in Jenn-Air French door fridge, Bosch dishwasher, Vent-A-Hood exhaust, plus a sun-filled garden window ideal for herbs.Open to the kitchens dining area, the family room is a bright & versatile space with oak flooring, sunny west exposure, a sliding door walkout to cedar deck & a gas fireplace as its focal pointperfect for casual family living or entertaining.The living room is spacious & welcoming, framed by bay windows that flood the space with light. Finished with crown moulding, wainscotting & a custom mantel around the gas fireplace, its a refined gathering place.The entertainers basement is open & inviting, featuring a fireplace with mantel, LED pot lights, 5.1 surrounded ready with high end in ceiling rears included, a spacious 3-pc bath featuring a glass shower enclosure, workshop & storage.Outdoors, enjoy a landscaped garden with custom ambient lighting, creating a resort-inspired patio space. Quality, longevity & low maintenance were priorities when adding a 350+ sq. ft. cedar deck, premium built-to-last metal roof & vinyl siding, complementing the homes robust brick exterior. A 200-amp service is ready for future upgrades like a pool.Set in a friendly Mississauga neighbourhood, Claypine Rise offers proximity to top schools, trails, parks & shopping, with easy access to transit, Pearson Airport & highways. (id:60365)
B7 - 205 Keele Street
Toronto, Ontario
Hydro is Extra. No Pets. No Smoking. Excellent High Park Location. Walk to Keele Subway Station & High Park! Recently Renovated, Large Spacious 1 Br. Apt. in a Clean Building with a Quiet Unit! Parquet Floors. Open Concept Living/Dining/Kitchen. Laundry Facilities in Basement. Parking Available for $75.00. Minimum 1 Year Lease. Work Letter, Pay Stubs, Credit Check, ID's and Rental Application. 1st and Last Months Rent. (id:60365)
8444 Elderberry Drive
Niagara Falls, Ontario
This Empire Hudson model in the Imagine neighbourhood of Niagara Falls offers over 2,200 square feet of living space with three bedrooms and two and a half bathrooms. The home features a double car garage with a four-car driveway, a large entryway with closet, and a main floor powder room. The open-concept design includes a living room and formal dining area that flows into the kitchen, which is equipped with five appliances and provides access to a deck overlooking a large fully fenced backyard. Upstairs, there is a spacious family room with a balcony, bedroom-level laundry, and a generous primary suite with walk-in closet and ensuite featuring both a soaker tub and stand-up shower. An additional full bathroom completes the upper level, while the unfinished basement offers plenty of storage. The property is conveniently located close to schools, public transit, highways, shopping, and all amenities. (id:60365)
12 - 66 Long Branch Avenue
Toronto, Ontario
Discover this stunningly upgraded townhouse offering 2 spacious bedrooms, 3 modern bathrooms, and convenient parking. Perfectly situated just south of Lake Shore, steps from the waterfront, this residence combines urban convenience with a serene lakeside lifestyle. Step inside and be captivated by: Designer Scavolini kitchen with sleek finishes for the modern chef. Soaring 9-foot ceilings and sun-filled, west-facing windows overlooking a tranquil private courtyard. A spacious 1,400+ sq. ft., three-level layout designed for comfort and flow. An impressive 400 sw. ft. private rooftop terrace, perfect for entertaining, relaxing or enjoying sunset views. Spa-inspired bathrooms with premium porcelain tiles. This home offers the ultimate blend of sophisticated design, natural light, and contemporary luxury-all in one of the city's most desirable waterfront communities. (id:60365)
6070 Prairie Circle
Mississauga, Ontario
4 BEDROOM BEAUTIFUL BIG HOME - GREAT LOCATION This stunning and spacious detached home in the desirable Lisgar community features 4 bedrooms and 3 bathrooms. The updated main floor is filled with natural light, showcasing a large living room with fireplace and a cozy family room with big windows perfect for relaxation. The updated kitchen boasts lots of storage, stainless steel appliances, and upgraded porcelain tiles. Enjoy a sunny breakfast area leading to a large walk-out deck. The house features beautiful hardwood flooring, an oak staircase, and a large primary bedroom with ensuite. This home also features an access door from the house to the full-sized double garage and is surrounded by a beautifully landscaped fenced backyard. Basement framed for an affordable finish. NEW ROOF 2024, FURNACE & A/C 2023. Enjoy easy access to trails, parks, schools, shopping, hospitals, restaurants, and the Meadowville Town Centre, along with convenient access to Highways 401, 407, 403, and Lisgar GO station. Welcome to your new home! Best Home for the value in Mississauga's nicest neighbourhoods, Safe, Great Schools, Close to everything... (id:60365)

