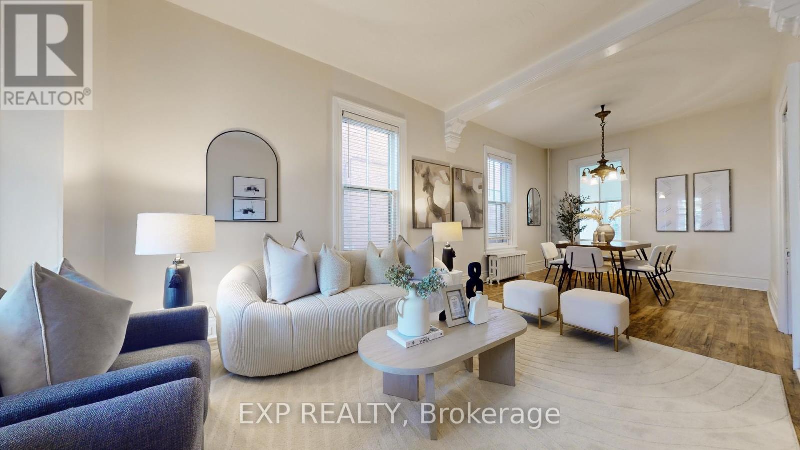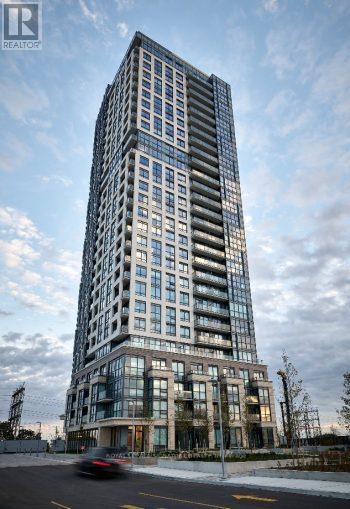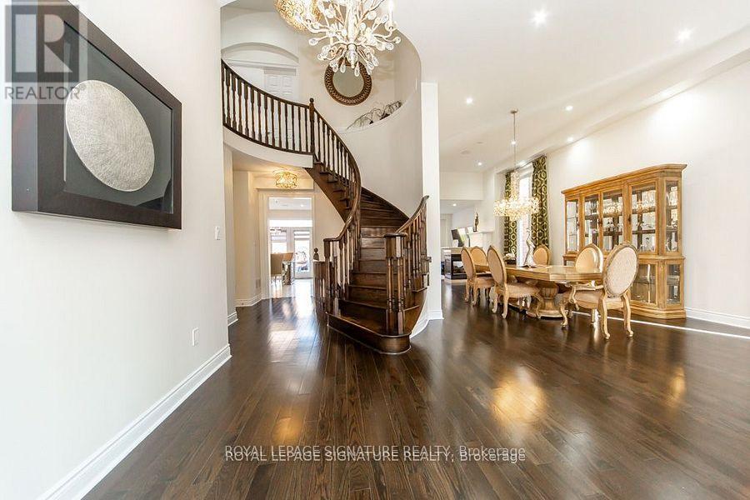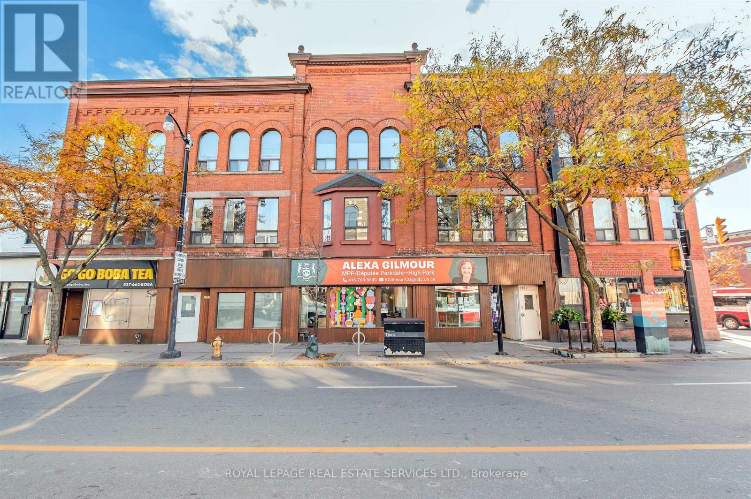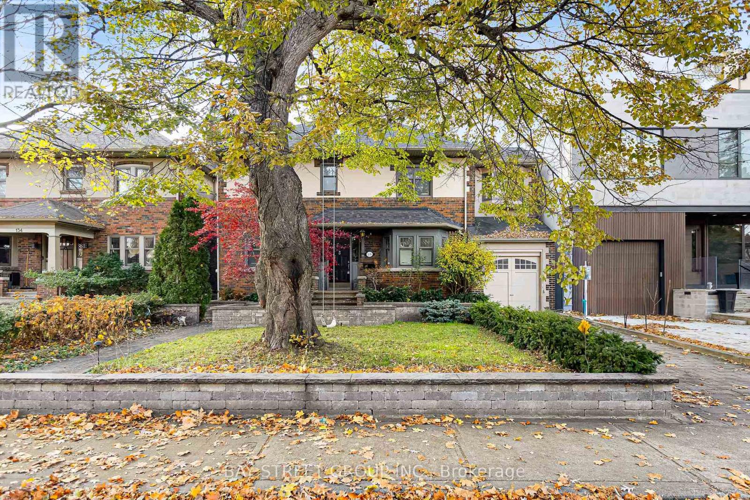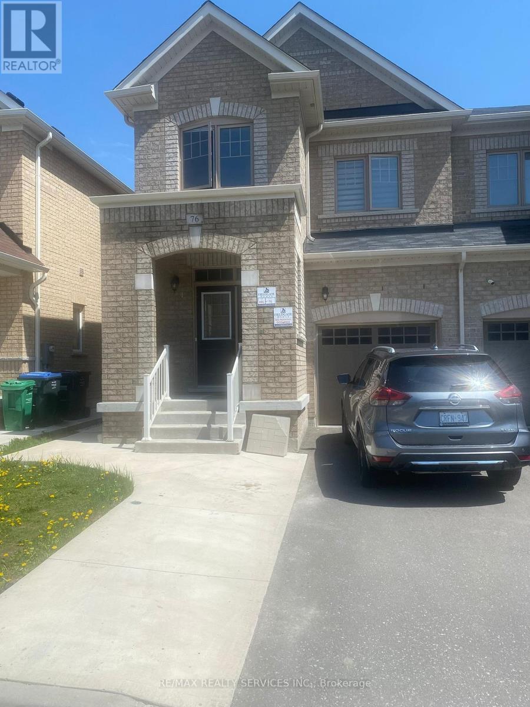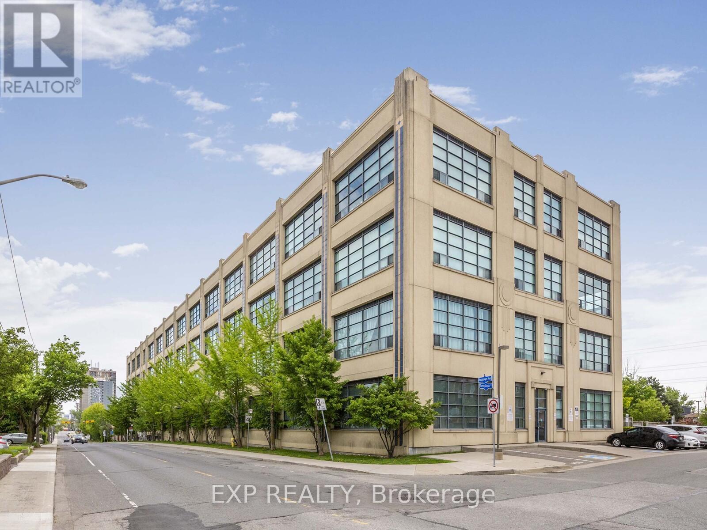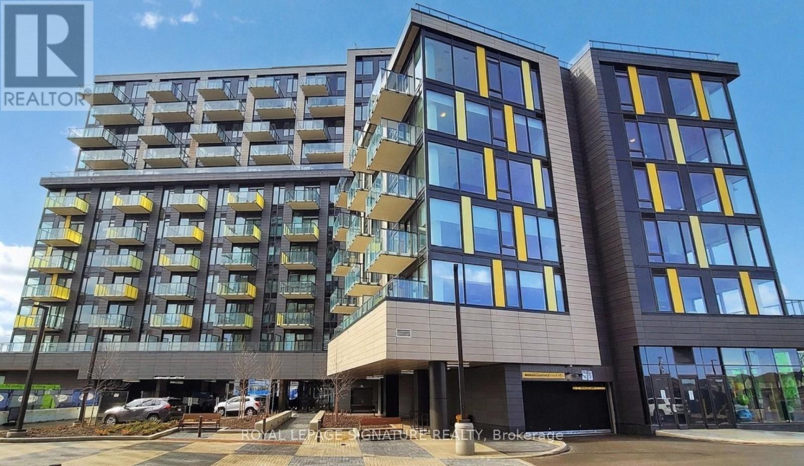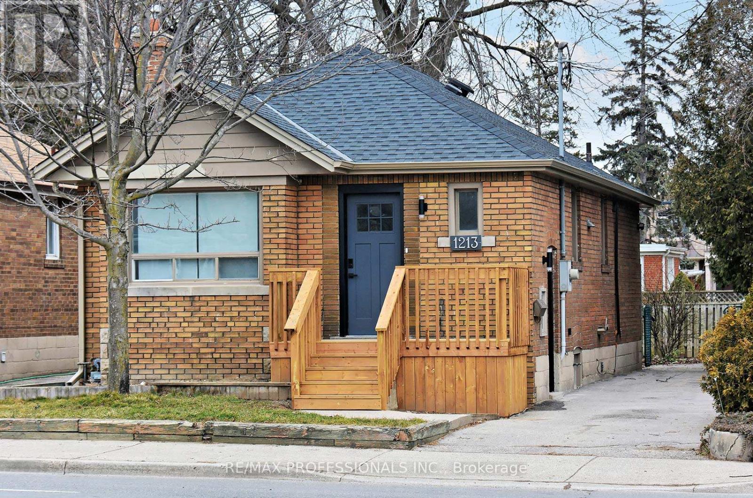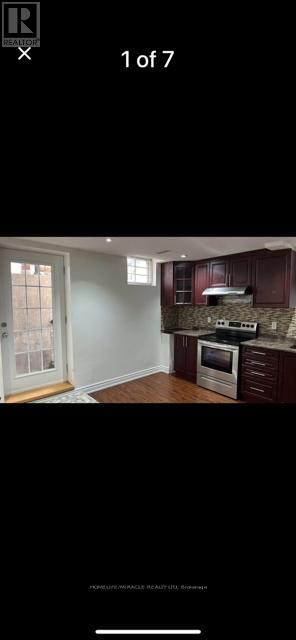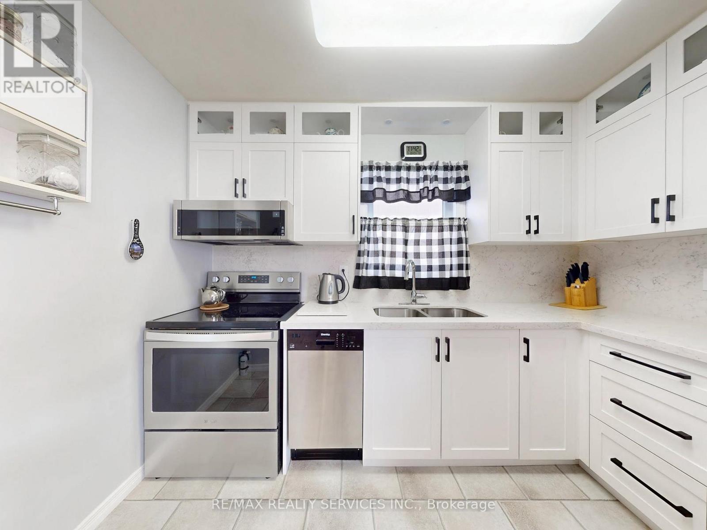68 O'hara Avenue
Toronto, Ontario
Step Into 68 O'Hara Avenue, Warmly & Charmingly Presented Roncesvalles Home That Bends Century Character With Comfortable Modern Living. This Inviting 2.5-Storey Residence Offers 3+1 Beds Plus A Cozy Loft, Formal Living And Dining Rooms, Mud Room, And A Bright Eat-In Kitchen With Walk-Out To A Sunroom And Expansive Back Garden. Set On A 24x133 Foot Lot, The Property Includes A Double Car Garage With Laneway Access, Full Unfin BSMT, Owned Hot Water Tank (2019), Radiant Heat (Owned Boiler), Roof Updated (2017). Home Is Sold As-Is, Where-Is-A Tremendous Opportunity To Own In One Of The City's Most Sought-After Neighbourhoods. Steps From Queen St W, Shops, Restaurants, Cafés, Parks, And Transit In A Truly Vibrant Community. Floor Plan Attached (id:60365)
1908 - 20 Thomas Riley Road
Toronto, Ontario
Welcome to this beautiful and functional 1-bedroom suite at The Kip Condo, located in the heart of Etobicoke. This bright, open-concept unit offers a stylish living space with a modern kitchen featuring granite countertops, a movable center island, and integrated stainless steel appliances. Enjoy a spacious bedroom with a semi-ensuite and his-and-hers closets. Large balcony with unobstructed views. Steps to Kipling Subway Station, MiWay, and GO Transit. Minutes to grocery stores, restaurants, Sherway Gardens, and major highways (427, Gardiner, QEW). Amazing building amenities, 24-hour/ Concierge, theatre room, resident lounge including a wet bar and many more. Fridge, Stove, B/I dishwasher, Clothes washer/dryer. (id:60365)
37 Royal West Drive
Brampton, Ontario
Welcome to a Magnificent "Medallion Built" Home! Next to Mississauga Road. This modern masterpiece Embodies refined sophistication, defined by clean lines, layered natural finishes & showcases exceptional quality & a lifestyle designed for entertaining, wellness, & effortless family living. This One-Of-A-Kind 5+1 Bedroom, 5- Bathroom Residence Offers Approximately 5000 Sq. Ft. The owners left 5th bedroom as a lounge sitting area from builder and can be converted to the bedroom easily. The Main Level Is Thoughtfully Designed for Both Everyday Living and Entertaining, Featuring a Sun-Drenched Family Room with Soaring Ceilings and A Gas Fireplace, Alongside a Chef-Inspired Muti Italian Kitchen with Granite Countertops, Wolf- gas stove, oven & microwave, mile dish washer. Kitchen has a Seamless Connection to The Breakfast and Family Areas. The home Impresses with 12-Ft Ceilings on main floor & first floor, the basement has 9 foot ceiling & 20 feet ceiling in hallway. A sumptuous master Ensuites, with luxurious spa- inspired ensuite, oversize deep soaker tub & separate glass shower Enclosure. A Custom Walk-In Closets. Upstairs, a Second Primary Suite and Three Additional Bedrooms with attached washrooms, the owners left the fifth bedroom as a lounge/sitting area. The spectacular backyard oasis redefines outdoor luxury. The finished basement is designed for entertainment and functionality. The basement has a separate entrance for an in-law suite or rental income. Additional unfinished basement space for an extra bedroom and kitchen. The owners were previously approved for 2 rental units. The garage has been recently update with new flooring and finishes. Ideally Located Near Schools, Parks, Ponds, Lionhead Golf Club, Shopping. This Is Luxury Living at Its Finest. You will fall in love with this home and call it your own! (id:60365)
4711 - 38 Annie Craig Drive
Toronto, Ontario
Welcome To Waters Edge A New 2 Bedroom Condo (And 700 SqFt) Offering Sweeping Lake And Skyline Views From A High Floor. Enjoy Wrap Around Balcony From The Living Area And Bedroom. Includes Parking And Locker. Inside Features 9-Foot Ceilings, Floor-To-Ceiling Glass, Full-Sized Stainless Steel Appliances. Located In Vibrant Humber Bay Shores, Steps From Trails, Marinas, Parks, And Local Favourites Like San Remo Bakery And Eden Trattoria. Quick Access To TTC, GO, And Gardiner For Downtown Commuting. Resort-Style Amenities Include Indoor/Outdoor Pools, Cabanas, Yoga, Gym, Spin Studio, Billiards, Library, Theatre, BBQ Terrace, Guest Suites, Party Rooms, And 24/7 Concierge. Live By The Lake With Unmatched Views, Convenience And Community. (id:60365)
9 - 2847 Dundas Avenue W
Toronto, Ontario
If you're looking for a home with a real sense of community you've found the place and it's in the heart of the Junction, one of the most vibrant and sought after neighbourhoods. This Co-op is one of a kind and the units in this building have never before been available on the MLS and that's because they've always sold by word of mouth. There are nine units in total. Each owner has their own unit and a large locker that is exclusively theirs to use. The costs of running and maintaining the property are kept to a minimum by the residents themselves. If you're active in your community and like to volunteer, this is the perfect place for you. Everyone must share in the labour of regular maintenance. Carpets and windows are maintained by professionals. Laundry is shared and there's no extra cost to the owners. Parking may be available. There's a roof top garden, bicycle storage and exercise room. The building is 3 levels high and there's no elevator. This residence does not allow dogs. Property taxes are included in the monthly fees. Residents are responsible for their hydro and gas, only for their stoves, but heating is included in the fees. (id:60365)
136 Humbercrest Boulevard
Toronto, Ontario
RAVINE LOT- Enjoy the summer days on the deck with the shade of the trees in the back. This house in the Runnymede-Bloor West Village neighborhood has plenty of character. Well maintained landscaping with sprinkler system. Granite countertops and heated travertine flooring in the kitchen. There is plenty of light with skylights in the second floor hallway and upstairs bathroom. The upstairs bathroom was recently renovated and the furnace was replaced. The house is close to Magwood Park and Baby Point neighborhood club( tennis, lawn bowling). Walking distance to Humbercrest Public School( JK- 8) and St. James Catholic School( JK- 8) (id:60365)
76 Boathouse Road
Brampton, Ontario
Welcome to this beautifully finished 2-bedroom legal basement apartment approximately 950 sqft of livings space in a Field gate Home located in one of Brampton's most sought-after neighborhoods. Offering a bright, spacious, and modern living space, this unit is perfect for small families, professionals, or couples looking for comfort and convenience. (id:60365)
411 - 1001 Roselawn Avenue
Toronto, Ontario
Rare penthouse corner suite with a private rooftop terrace at Forest Hill Lofts! Step into a true, authentic hard loft featuring soaring 13+ ft ceilings and a generous 1,088 sq ft layout-all on one level and among the largest floor plans in the building. Sun-filled with southwest exposure overlooking the York Beltline Trail and Walter Saunders Memorial Park, this 2-bedroom, 2-bath suite also includes a spacious den/dining area and an open-concept living space that truly feels like home. The foyer offers a custom coat closet with extended overhead storage. The primary bedroom features a custom sliding mirror closet with built-in ladder to maximize functionality. The open concept living room includes a Juliette balcony with peaceful park views. A massive 600 sq ft private rooftop terrace awaits-perfect for entertaining, BBQs permitted-with stunning south views of the Toronto skyline and even the lake on a clear day. The kitchen features stainless steel appliances, a floor-to-ceiling pantry, and double sink. This suite offers exceptional privacy at the end of a quiet hallway, away from elevators and common-area traffic. Includes 1 underground parking space and storage locker. Forest Hill Lofts is a well-managed community with on-site property management and great amenities: gym, party room, rooftop garden, and visitor parking. All utilities included (heat, hydro, water) with maintenance fees. Unbeatable location: steps to transit, local shops, bakeries, restaurants, and minutes to the new Eglinton LRT, subway, Allen Road, Hwy 401, Yorkdale, and downtown. A rare offering-don't miss this park-facing penthouse loft in an exceptional building and neighbourhood! (id:60365)
903 - 3006 William Cutmore Boulevard
Oakville, Ontario
Never lived in! Step into luxury with this brand-new 1 Bedroom + Den, 1 Bathroom suite in Clockwork Condos by award-winning Mattamy Homes. Nestled in the sought-after Upper Joshua Creek community, this thoughtfully designed residence combines modern elegance with everyday convenience-ideal for professionals, couples, or small families seeking both style and functionality. The suite offers a spacious primary bedroom, a den that can easily serve as a second bedroom or home office, impressive 9 ft. smooth ceilings. Laminate flooring spans the unit, while large windows fill the space with natural light. The contemporary kitchen features quartz countertops, a sleek backsplash, and premium stainless steel appliances-perfect for both daily living and entertaining. Relax on your private balcony, or take advantage of premium building amenities including concierge service, a rooftop terrace with panoramic views, a fully equipped fitness centre, and an inviting social lounge. Lease include Heat, Air conditionong and high speed internet. Located in one of Oakville's most desirable neighbourhoods, you'll enjoy quick access to major highways, top-rated schools, parks, shopping, dining, and public transit. Don't miss this opportunity to experience elevated living in a vibrant, master-planned community. (id:60365)
1213 Islington Avenue
Toronto, Ontario
Amazing location just south of Bloor Street! Steps to Islington Subway, Shops, Restaurants, Goodlife, Urban Fresh. Renovated 2 bedroom bungalow with modern open concept main floor. Walk-out to Cedar deck and large fenced yard. Open unfinished basement with laundry facilities. Private parking for up to 3 cars! Minimum one year lease but seller would prefer longer. (id:60365)
172 Bayhampton Drive
Brampton, Ontario
2 Bedroom Legal Basement apartment with A Driveway Parking Spot. Fridge, Stove, and separate Washer & Dryer for tenant. Minimum 1 Year lease for qualified tenants. Tenant will pay 30% of Utilities. Tenant Insurance required. Tenant to provide Rental Application, Job Letter, Proof of Income, Credit report, First & Last with 10 Post Dated Cheques. Allow 2 Business Days for Verification of Paperwork. No Pets. No Smoking. (id:60365)
2 Grove Park Square
Brampton, Ontario
Priced to sell - offers anytime! Incredible value for a freehold property! Welcome to 2 Grove Park Sq, a charming and well-maintained 3-bedroom, 2-washroom home nestled on a quiet, family-friendly street in the desirable Northgate neighbourhood. Featuring a finished basement and parking for 4+ cars with a double-wide driveway and no sidewalk, this move-in-ready starter home offers comfort, functionality, and modern updates throughout. Enjoy peace of mind with recent improvements including updated windows, doors, and siding, new attic insulation (2025), a renovated kitchen with stainless steel appliances (2023), a new heating and cooling system (2025), and a re-shingled roof (2020). The main level features a bright, spacious living room, a formal dining area, and a stunning modern kitchen complete with double sinks, quartz countertops, and a quartz backsplash. The upper level offers three generous bedrooms, an updated main bathroom, and a convenient linen closet, while the fully finished basement provides additional living space with an open-concept family/rec area, a 2-piece washroom, laundry room, and ample storage-perfect for growing families or guests. Outside, enjoy a large private backyard with a beautiful patio ideal for entertaining, gardening, or relaxing, along with two garden sheds for extra storage. Ideally located just a short walk to Chinguacousy Park, schools, the library, recreation centres, and trails, and minutes to Bramalea City Centre, Bramalea GO Station, Highway 410, the hospital, and shopping, this home offers the perfect blend of modern comfort and everyday convenience in one of Brampton's most family-friendly communities. Shows 10+ and ready for you to move in and enjoy! (id:60365)

