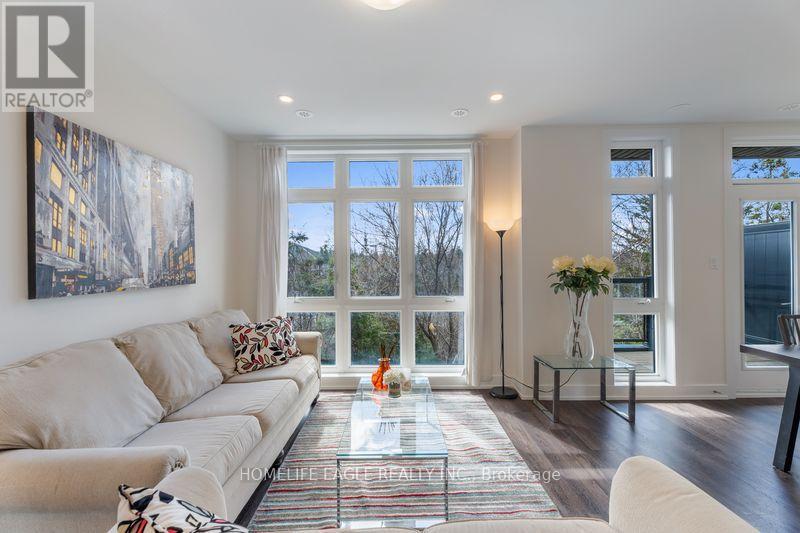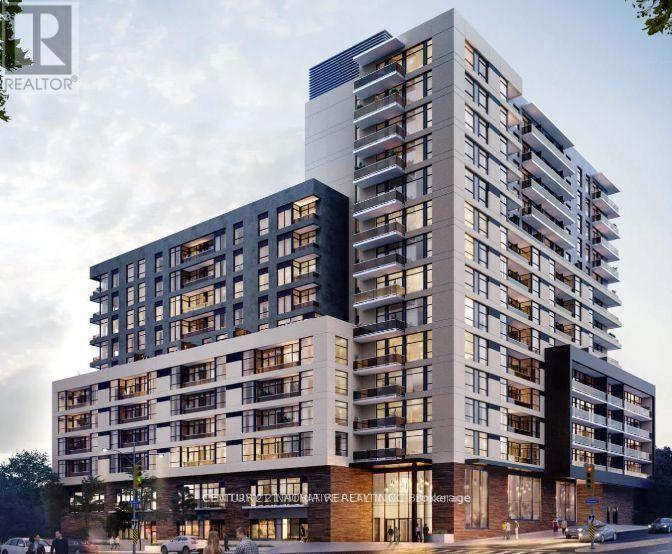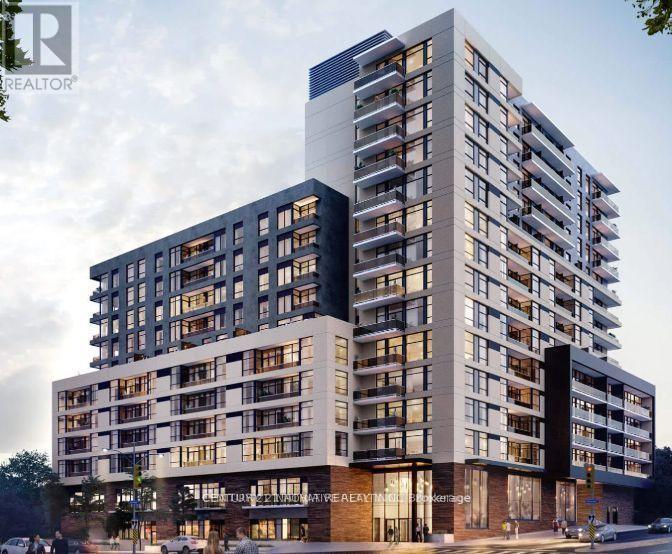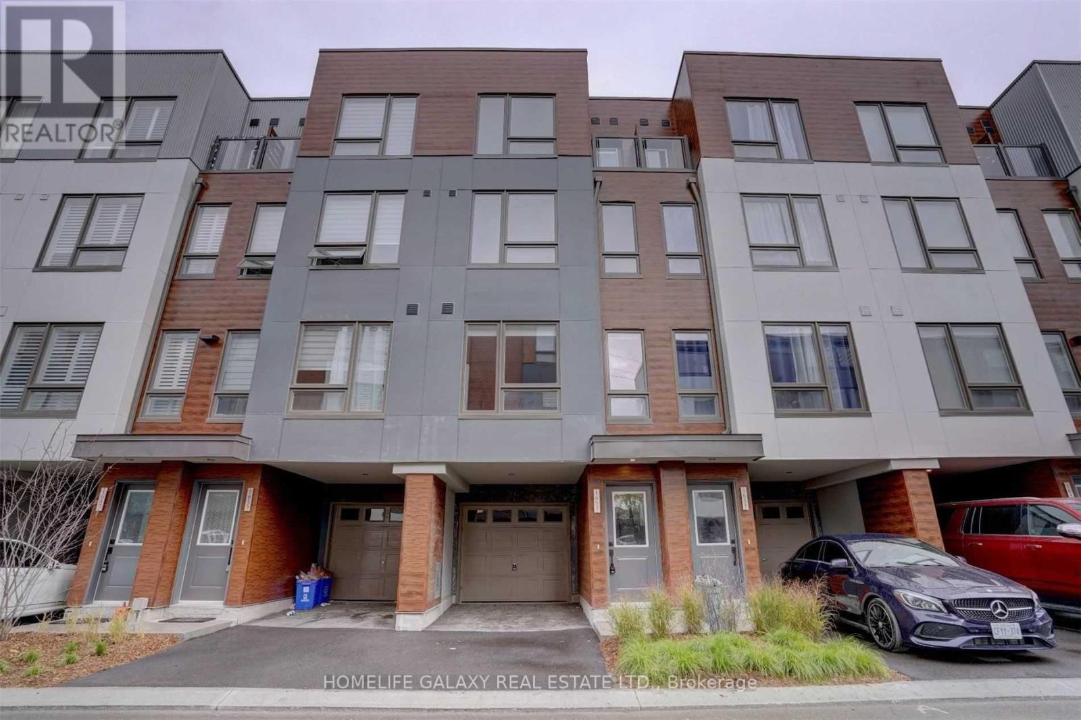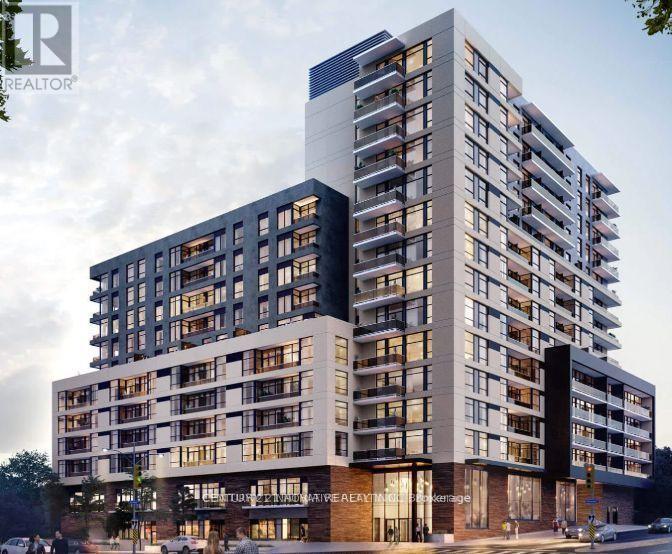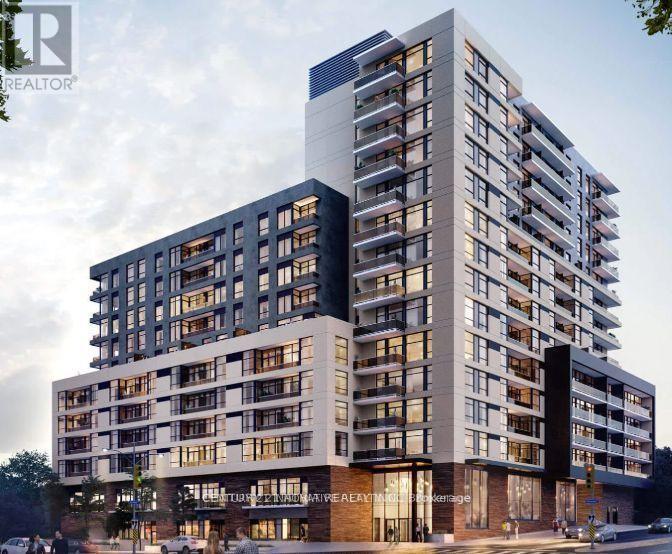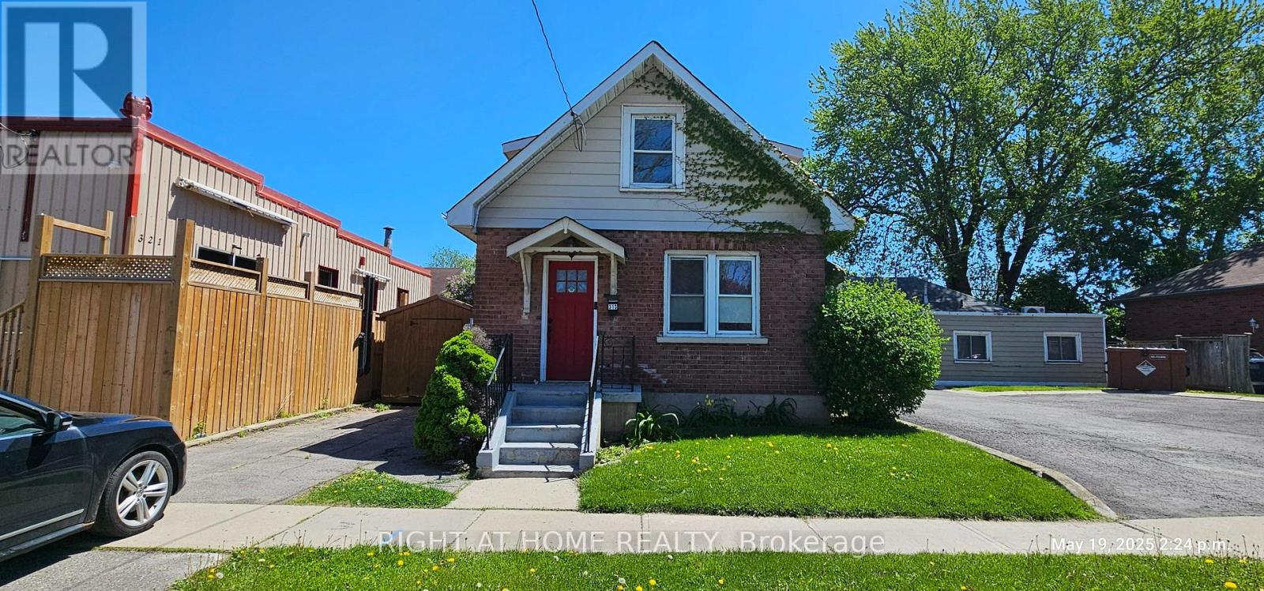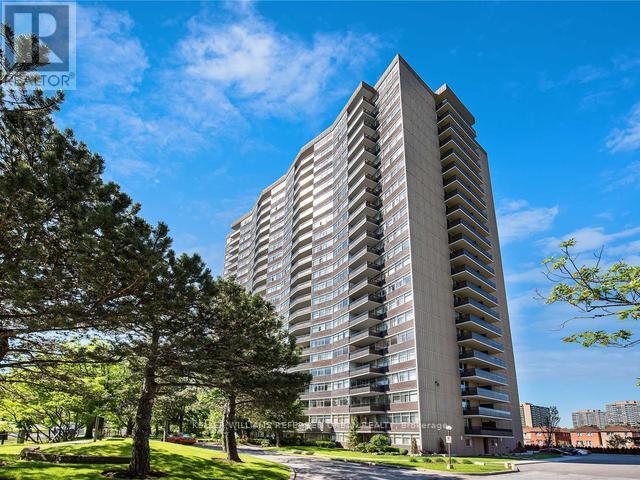16 - 7 Phelps Lane
Richmond Hill, Ontario
The Perfect End Unit Townhome In Richmond Hill Backing Onto Ravine 2 Years New* Soaring 9 Ft Ceilings On Main & Second Floor* Smooth Ceilings Throughout* All New Flooring Throughout* Pot lights* All New Light Fixtures Throughout* All Spacious Bedrooms* Primary Bedroom W/ BreathtakingViews Of Ravine Including 4 Pc Ensuite & Ample Closet Space* Second Floor Laundry* Open Concept Living & Dining* Floor To Ceiling Windows* Kitchen Featuring Large Centre Island* Granite Counters* All Stainless Steel Appliances* Tons Of Cabinet Space* Breakfast Area W/ Beautiful Walk Out To Your Own Private Terrace *Enjoy Morning Coffee W/ Breathtaking Views Of Green-space Massive Rooftop Terrace W/ Gas BBQ Hook Up*The Property is located near Top-Ranked Schools,Parks,Restaurants, and Public Transport (id:60365)
268 Carrier Crescent
Vaughan, Ontario
Spectacular Home Nestled On A Quiet Street In Desirable Patterson Neighbourhood. Positioned On A 45x110ft Lot. Over 3000+ Sqft of Living Space. Great Family Home Featuring 4 Large Bedrooms and 3 Full Baths on 2nd Floor. Gourmet Kitchen W/Granite Counter Thru-Out And Island, Overlooks The Family Room, Perfect For Entertaining. Bright Family Room W/Gas Fireplace. Hardwood Floors Throughout 1st, 2nd Floor And Basement. Main Floor Laundry. Access To Garage. Professionally Finished Basement Featuring Wet Bar, 3-Pc Bath, And Entertainment Area. Conveniently Located Within Walking Distance To High Rated Schools Including French Immersion: Dr. Roberta Bondar PS, St. Cecilia CES, Romeo Dallaire PS. Close To Pheasant Hollow Park, Yummy Market,Highland Farms, Walmart, Marshalls And GO Stations. (id:60365)
524 - 1350 Ellesmere Road
Toronto, Ontario
Exciting opportunity to own a BRAND NEW elegant condo in a prestigious building. Reduced price. Stunning amenities, close to all necessities. Walk to Scarborough Town Centre. Public Transportation at door-step. Unique huge common use terrace in 15th floor with N-S-W view of the City; with BBQ facility, kitchenette, washroom , lounge chairs, glass security screens and garden patches! Parking and Locker available. (id:60365)
1012 - 1350 Ellesmere Road
Toronto, Ontario
Exciting opportunity to own a BRAND NEW elegant condo in a prestigious building. Reduced Price. Stunning amenities, close to all necessities. Walk to Scarborough Town Centre. Public Transportation at door-step. Unique huge common use terrace in 15th floor with N-S-W view of the City; with BBQ facility, kitchenette, washroom , lounge chairs, glass security screens and garden patches! Parking and Locker available. (id:60365)
1653 Pleasure Valley Path
Oshawa, Ontario
Fairly New Condo-Apartment Close to University of Ontario and Durham college. 4 BR 2.5 WR freehold townhouse (with a POTL fee). Open Concept main floor with living room and kitchen. Private walk out deck. Bedrooms are 2nd floor and 3rd floor. Live in one and rent the rest of the rooms out to university students to make extra cashflow in this hard economy. Highway 407, shopping centre and Coscto are few minutes away. Truly fantastic location with great amenities. Must see to appreciate. (id:60365)
1702 - 1350 Ellesmere Road
Toronto, Ontario
Exciting opportunity to own a BRAND NEW elegant condo in a prestigious building. Stunning amenities, close to all necessities. Walk to Scarborough Town Centre. Public Transportation at door-step. Unique huge common use terrace in 15th floor with N-S-W view of the City; with BBQ facility, kitchenette, washroom , lounge chairs, glass security screens and garden patches! Parking and Locker available. (id:60365)
513 - 1350 Ellesmere Road
Toronto, Ontario
Exciting opportunity to own a BRAND NEW elegant condo in a prestigious building. Reduced price. Stunning amenities, close to all necessities. Walk to Scarborough Town Centre. Public Transportation at door-step. Unique huge common use terrace in 15th floor with N-S-W view of the City; with BBQ facility, kitchenette, washroom , lounge chairs, glass security screens and garden patches! Parking and Locker available. (id:60365)
313 Olive Avenue
Oshawa, Ontario
Step into this charming detached home, ideal for starter home. The living area offers a warm and comfortable space for everyday living. The spacious kitchen has plenty of cabinets and a handy breakfast bar, offering both style and convenience. Features a private driveway and a fenced backyard. Located in the Central neighbourhood, just minutes from transit, schools, parks, and local amenities. While the home is move-in ready, it also presents great opportunities for cosmetic updates, tlc or renovation. A fantastic option for families, first-time buyers, or investors looking for a solid detached property with room to personalize. (id:60365)
305 - 3151 Bridletowne Circle
Toronto, Ontario
Elegant and roomy Tridel condo in a sought-after area! Featuring 2 bedrooms and a sizable den that can conveniently serve as a 3rd bedroom. This unit boasts two access points to an expansive, sunlit balcony framed with lovely tree views. Designed with an open layout, the condo has luminous living spaces, a master bedroom with a walk-in closet and a 4-piece ensuite. The second bedroom also offers a spacious closet, and the suite is abundant with storage options. Essentials are at your doorstep: Bridlewood Mall is just across the road, and it's a short distance to public transit, places of worship, schools, hospitals, and parks. Fantastic Building Amenities: Gym, Indoor Pool, Tennis, Sauna, Security And More! 1 Parking and 1 ensuite locker available for exclusive use. (id:60365)
805 - 3650 Kingston Road
Toronto, Ontario
Just Renovated Top to Bottom, this Open, Bright, and Thoughtfully Finished Unit is a Wonderful Start for An Investor or End-User Alike. Here we Have Low Maintenance Fees + Taxes, and Not a THING Needing to be Done. Brand New Kitchen is Outfitted with Quartz Counters, Ceramic Backsplash, Breakfast Bar, Stainless Appliances, and All New Fixtures. Brand New Floors Throughout. Fresh Paint. Upgraded 4-pc Bathroom with Gorgeous Vanity and Fixtures. Ensuite Laundry. Even the Blinds Are Brand New. 100% Turn-Key. Unit 805 Also Comes with an Owned Underground Parking Space. Building Has a Huge Library / Cozy Meeting Room, and Large Party Room with Kitchen. The 'Village at Guildwood' is Surrounded by Walkable Conveniences such as Grocery, Gym, Dollarama, Starbucks, Walmart, TTC Transit, and Two GO Stations are Nearby -- Downtown Union Can be Accessed in Under 45 Minutes. Have a Look at this Newly Refreshed Unit for a Space to Call Your Own. (id:60365)
49 Rimrock Crescent
Whitby, Ontario
Beautiful All-Brick 3 Bed, 3 Bath Freehold Townhouse In Highly Sought-After WilliamsburgCommunity. Meticulously maintained showing true pride of ownership, with quality finishes andupgrades throughout. Bright, Open-Concept Layout With 9 Ft Ceilings On Main Level. Modern KitchenFeatures Granite Countertops, Tile Backsplash, Stainless Steel Appliances, Sleek Over-The-RangeMicrowave, And Walk-Out To A Large Floating Wooden Deck. Includes A 10x12 Aluminum GazeboWith Mosquito Netting And Privacy Screens, Perfect For Outdoor Entertaining. Main Floor Living &Dining Area Features Pot Lighting And California Shutters. Hardwood Staircase Leads To Upper LevelWith Convenient Laundry. Spacious Primary Bedroom Includes Walk-In Closet And 5-Piece EnsuiteBath. Garage Access From Inside For Added Convenience. Fully Fenced Backyard Offers Privacy AndFunctionality. Located Minutes From Top-Rated Schools, Parks, Trails, Shopping, Transit & More. (id:60365)
42 Milner Crescent
Ajax, Ontario
Discovery Bay in South Ajax! Welcome to 42 Milner Crescent - Steps to Rotary Park at Duffins Creek and the Ajax Waterfront Trail. One stroll and the revelation will hit you - we should have moved here sooner! Combine the Location with over 4600 sq. ft. of thoughtfully finished Living Space and you've found Your Forever Home. Pride of Ownership throughout. Colourful perennial gardens front and back. Enclosed Double Door entry welcomes you to a spacious, sunny interior. Hardwood Flooring, 7" baseboards, crown moulding, wainscotting, designer paint, huge windows and large principal rooms. This one checks all the boxes. Large formal Living and Dining rooms, each with a Bay Window, are separated by lovely French Doors. Productivity levels will soar in the Executive-sized Den - morning sunshine assured via the large Bay Window. The open concept Family Room features a Woodburning Fireplace with Insert - so cozy on cold winter nights. The big, bright Kitchen offers a classic, functional design and features a center island and a generous Pantry. The Breakfast area is surrounded by windows and has a French Door Walk-out to the massive, two-tiered 40 ft Deck - ample privacy courtesy of the well positioned landscaping. Barbeque, beverages and blossoms - the perfect summer! The fun continues on the beautiful lower level with a Billiards area, a Media zone with Gas Fireplace/stove, Cocktail zone featuring custom cabinetry and Corian Island, and a Game/Play zone for the kids. A separate Exercise room can be easily converted to Bedroom 5. The sundrenched top floor has windows in every direction. A well-configured 5-piece main bathroom is complemented by the large family-friendly double vanity. Three generously-sized secondary bedrooms feature closet organizers and comfy carpeting under foot. The Primary bedroom spans the entire back of the home and boasts 2 walk-in closets and a 4-piece ensuite with tub. A must see gem in South Ajax. (id:60365)

