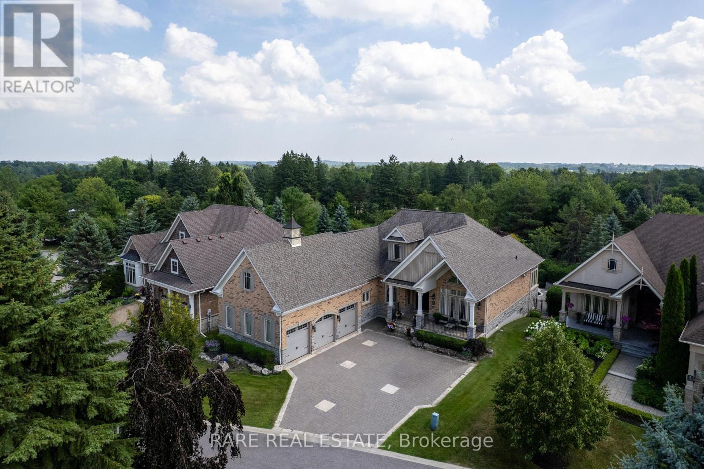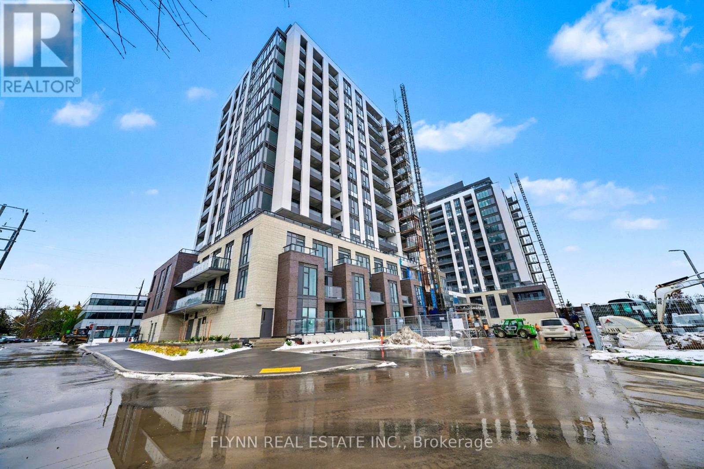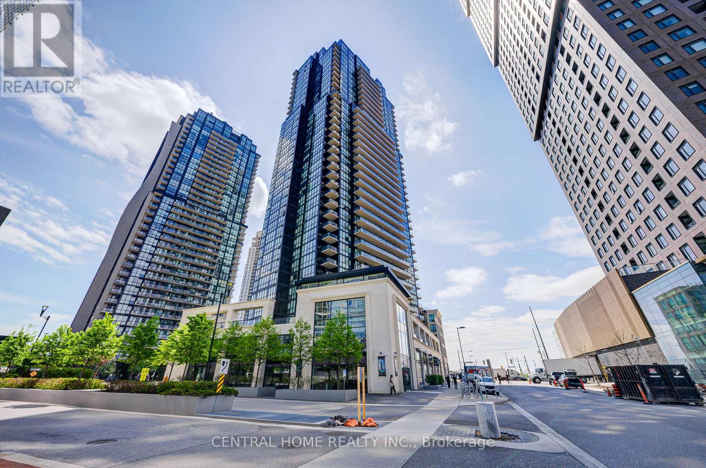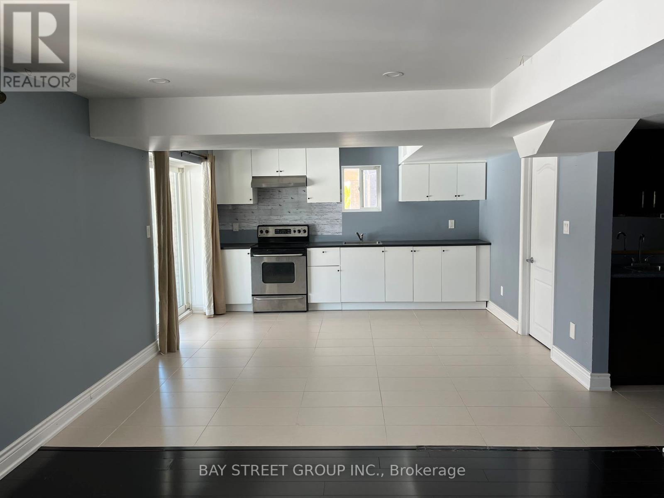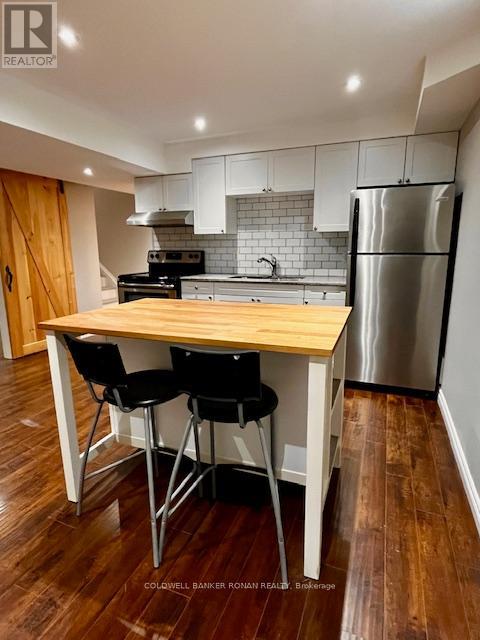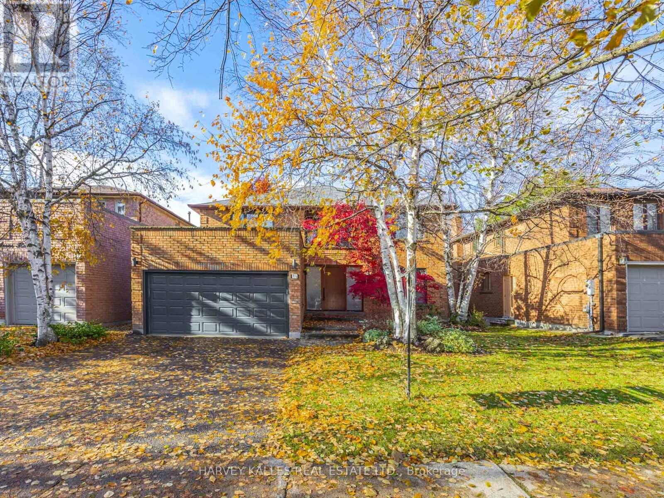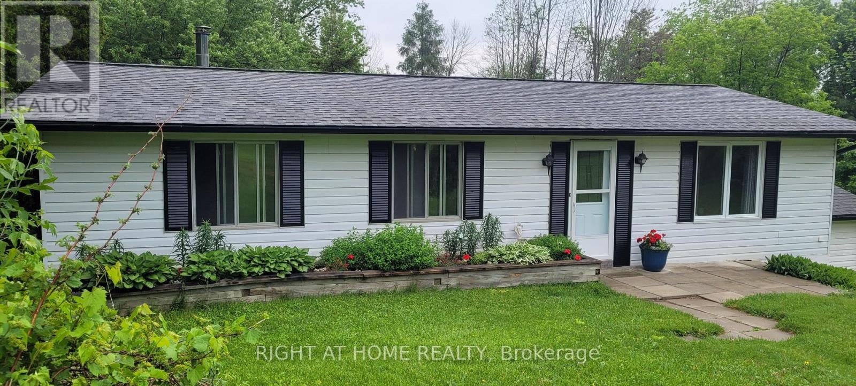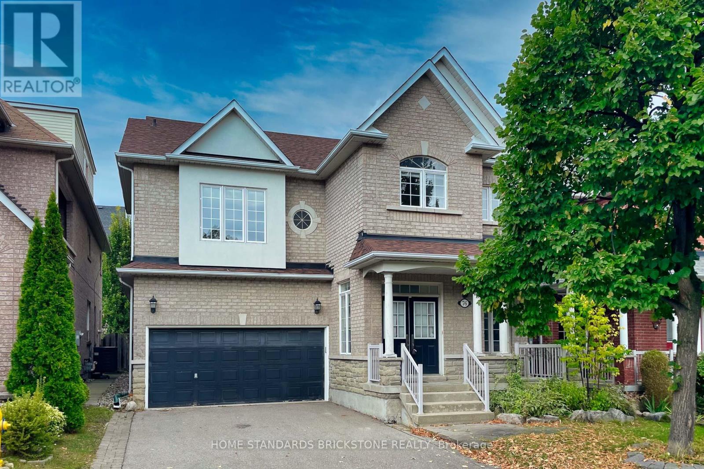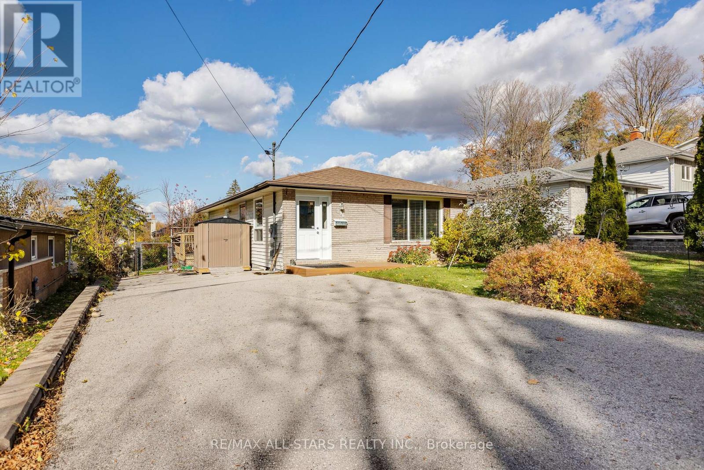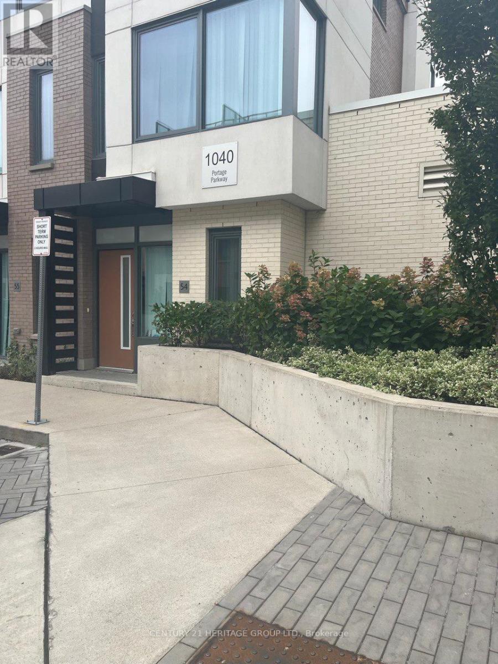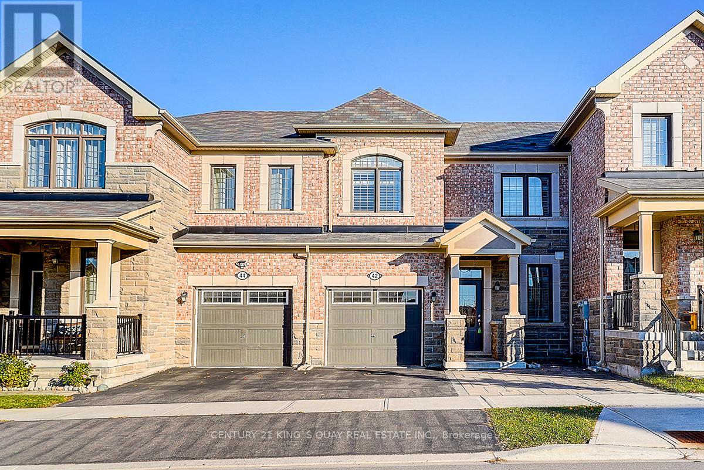40 Country Club Drive
King, Ontario
Welcome to King ValleyEstates - an exclusive gated enclave steps the renowned King Valley Golf Club. Step into this estate bungalow that features 5,944 sq ft of total living space - thoughtfully designed and customized by its loving original owner. Featuring an exceptional private lot with a rare lower level walkout to the in-ground pool past the custom bar complete with keg fridge. 3 car garage features an automated Car Lift for all your toys. This community also offers resort-style amenities including a private outdoor pool, fitness centre, tennis court, and a community clubhouse. (id:60365)
205 - 715 Davis Drive
Newmarket, Ontario
Spacious and bright 1-bedroom, 1-bath suite in Kingsley Square, located in the heart of Newmarket near Southlake Regional Health Centre, shopping, and transit. This thoughtfully designed 598 sq ft interior layout features a modern open-concept kitchen and living area with full-height windows and walkout to a 94 sq ft balcony.The kitchen is equipped with stainless-steel appliances, quartz countertops, tile backsplash, and soft-close cabinetry. The bedroom includes a large window and walk-in closet, while the bathroom offers contemporary finishes and a deep soaker tub. In-suite laundry and a spacious foyer with extra closet storage add everyday convenience.Building amenities include a fitness centre, yoga area, party room with lounge, rooftop terrace with BBQs, pet wash station, and visitor parking.One parking space and one locker included. Tenant to pays all metered utilities. All measurements are approximate and to be verified by the tenant. (id:60365)
210 - 2910 Highway 7 Road W
Vaughan, Ontario
A rare opportunity to rent an exceptional, sun-drenched condo offering over 900 sq ft of elegant living space with soaring 10-ft ceilings and a thoughtfully designed open-concept layout. Enjoy over 350 sq ft of exclusive-use terrace equipped with gas, water, and electrical connections - ideal for outdoor entertaining. Situated on the 2nd floor, just steps from premier amenities including a party room, gym, yoga studio, indoor pool, children's play area, and more. Beautifully appointed with contemporary finishes and floor-to-ceiling windows for an abundance of natural light. Prime location near the subway, 24/7 shopping, university, indoor/outdoor play areas, medical clinic, and pharmacy. Quick access to Hwy 407 & 400. Includes an oversized P1 parking spot near the elevator and a large private storage locker. A perfect blend of style, space, and comfort - ideal for professionals, couples, or downsizers. The Landlord can provide the option of leasing the property fully furnished as well. (id:60365)
20 John Rudkin Lane
Markham, Ontario
Beatuiful Stacked Townhouse In Box Grove Community, 1663 Sf , Functional Layout, Bright And Spacious, Full Of Sunshine, Hardwood Floor Thru Out The Whole Unit, 2 Big Bedrooms With 2 Full Bath, Powder Room at 2nd Floor, Quartz Central Island, Big Balcony, 2 Parkings, Close To Schools, Restaurants, Shopping Malls, Hwy 7, Hwy 407, Public Transits, Hospital, Banks, Parks, Community Centres, Library, Etc.. **Please Submit Offer W/ Current Full Credit Report, Rental Application, Employment Letter W/Salary, Recent Pay Stubs, References, Photo I.D copy. (id:60365)
8 Dovetail Drive
Richmond Hill, Ontario
Bright And Spacious Bsmt W/2 Beds And 1 Den, With Separate Walk Out Entrance. Relaxing Backyard Over Looking The Ravine With Patio Deck And Awnings. Large Living Dining Area, Large Kitchen With Ss Appliances. One Den Can Be Study Room Or Recreation Room. In-Suite Laundry. All Pot Light Through Entire Unit. Ready To Go For Prof. Persons, Young Couples, Or Students. Close To The High Rated Elementary School, Parks And Lakes Nearby. One Parking Spot Included. (id:60365)
6 Stoneham Street
New Tecumseth, Ontario
Beautiful, Bright And Recently Renovated 1 Bedroom Basement Apartment. Includes Separate Entrance, 1 Parking Space on paved driveway, Private Laundry And Ample Storage. Freshly painted, pot lights throughout, and gorgeous barn doors. This Won't Last Long. Listed At $1426 inclusive!?! Walking Distance To Shopping, Parks And Schools! (id:60365)
71 Green Acres Road
Vaughan, Ontario
Your Family's Next Chapter Begins Here! Welcome to 71 Green Acres Road! This Beautifully Renovated 4+1 Bedroom, 4 Bathroom Family Home is Located on a Highly Sought After, Quiet Street in the Heart of Thornhill. From The Moment You Enter Through the Bright Enclosed Foyer, You Are Met with Dramatic, Soaring Ceilings and Grand Open Space! This Home Is an Entertainer's Dream: Fabulous Flow, Natural Light, and A Warm, Inviting Vibe! Generous Principal Rooms Flank the Large, Renovated Modern Kitchen Boasts Quartzite Counters, Professional Stainless-Steel Appliances, Integrated Dishwasher, and Induction Stove. Tons of Storage, Built-In Electric Outlets for Charging Stations, Coffee Station, and a Door to The Dining Room, Providing Privacy When Entertaining. The Large Breakfast Room is Surrounded by Windows and a Walkout to the Deck Overlooking Generous Backyard Including Mature Trees and West Exposure. The Combined Living and Dining Rooms Are Perfect for Big Family Gatherings. Large Living Room Windows Showcase the Gorgeous Japanese Maple and Birch Trees in the Front Garden. The Warm, Oversized Family Room is Resplendent with Built-Ins, Hardwood Floors, Gas Fireplace, and French Doors to the Deck. Atop the Curved Staircase is a Spacious Primary Bedroom with Built-In Makeup Area, A Walk-In Closet, And A Stylish 5 Piece Spa-Like Bathroom. Each of the 3 Large Bedrooms, Feature Double Closets with Built-Ins. Also on the Second Floor, is a Large Linen Closet and a Beautifully Renovated 4 Piece Bathroom with Skylight. The Oversized Laundry Room Is Found Out-of-the-Way on The Main Floor with Direct Access to the Garage. The Finished Basement Is Complete with A Huge Recreation Room and Adjacent Office Space - Filled with Natural Light, An Extra Bedroom, A 4 Piece Bathroom, and An Exercise Room With 2 Closets. Ample Storage Spaces Can Be Found In The Cold Cellar and the Enormous Utility Room. Don't Miss This Opportunity To Own A Truly Exceptional Home In The Heart Of Thornhill!! (id:60365)
2421 10 Side Road N
New Tecumseth, Ontario
Calling all nature lovers! 1.38 Acres nestled in the absolutely breathtaking hills of New Tecumseth. Level entry bungalow with a walkout basement offering great potential for an in-law suite. Basement bedroom offers an ensuite bathroom. Two road accesses with circular drive. Double doors on to huge private back deck surrounded by beautiful views. Enjoy your time sitting out back, while watching the sunset and wild life. Lots of room here to set up your favorite outdoor games/sports. Looking for country? This is your house! (id:60365)
76 Leameadow Road
Vaughan, Ontario
Discover your dream designer home in Thornhill Woods, where elegance meets comfort. This stunning property features a grand double door entry leading to an expansive living area with soaring 9-foot ceilings and gleaming hardwood floors. The chefs kitchen is perfect for culinary creations, while the huge bedrooms offer serene retreats. A versatile third-floor loft can adapt to your lifestyle, whether as a media room or home office. This home is a true sanctuary for modern living! (id:60365)
296 Terrace Drive
Georgina, Ontario
This beautiful 3 bedroom bungalow at 296 Terrace Dr. features gleaming hardwood and ceramic floors throughout. The fabulous eat in kitchen includes a stone backsplash, dark cabinets, beautiful countertops and stainless steel appliances, perfect for cooking and entertaining. Spacious bedrooms offer ample closet space, while the updated bathroom includes a walk in glass shower and main floor laundry. The bright basement with a separate entrance is ideal as an in-law suite, complete with a kitchenette and 2 piece bath. Large above-ground windows fill the home with natural light. Enjoy the paved driveway and from composite deck, fenced yard and a location just minutes to Hwy 404 and steps to the lake. (id:60365)
54 - 1040 Portage Parkway
Vaughan, Ontario
Stunning end-unit townhouse in a highly sought-after location, featuring a spectacular rooftop terrace perfect for entertaining. This home offers an open-concept layout with 9 ft ceilings, 4 spacious bedrooms, 2 full bathrooms, and a modern kitchen with stainless steel appliances and quartz countertops. Enjoy a walk-out from the kitchen to your own private terrace. One underground parking space is included. Conveniently located just steps to the subway, Walmart, IKEA, Vaughan Mills, and minutes from Hwy 400, Hwy 407, and York University. (id:60365)
42 Hartney Drive
Richmond Hill, Ontario
Bright & Spacious 3-Bedroom 2-Storey Townhome In The Heart Of Richmond Hill! Features 9' Ceilings On Main, Walk-Out Basement, Upgraded Light Fixtures, Fresh Paint & New Laminate Floors. Prime Location - 5 Mins To GO Station, Walk To Top-Ranked Richmond Green S.S., Community Centre, Arena, Parks, Green Space & Shopping. Easy Access To Hwy 404! (id:60365)

