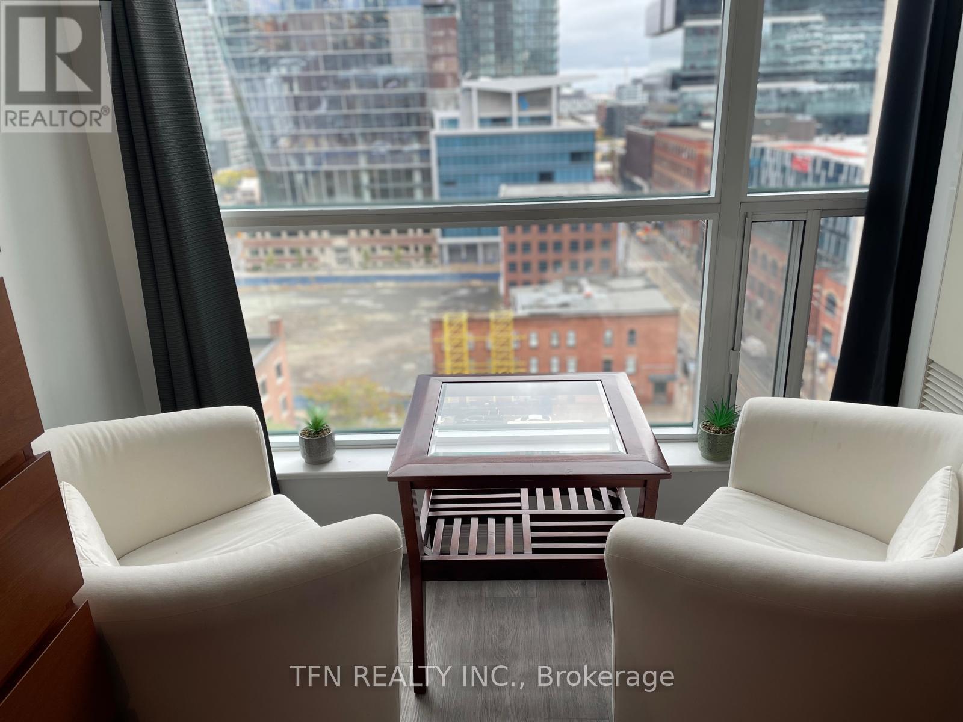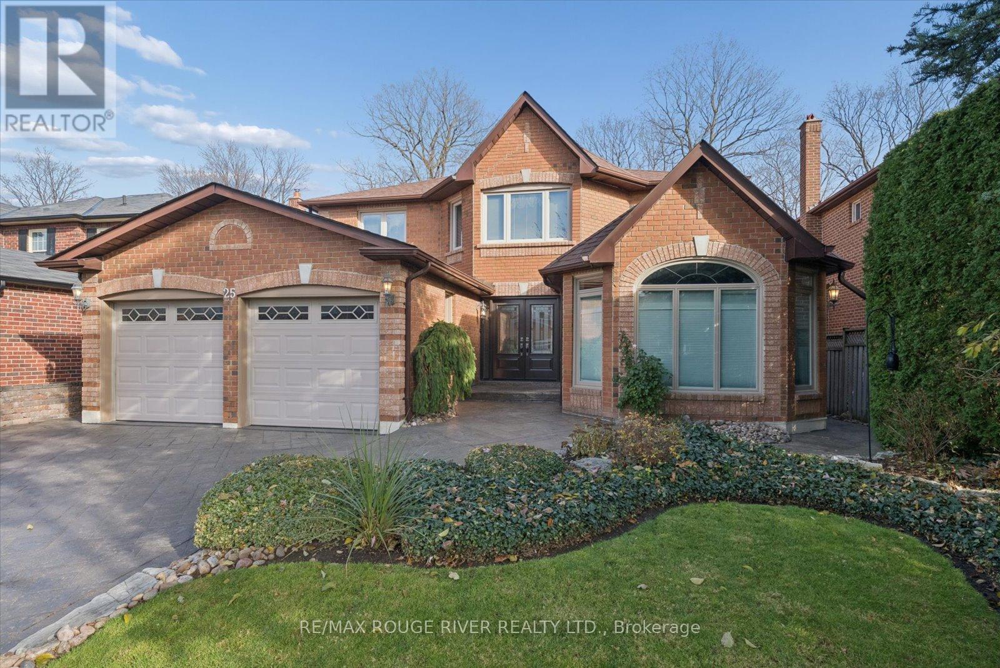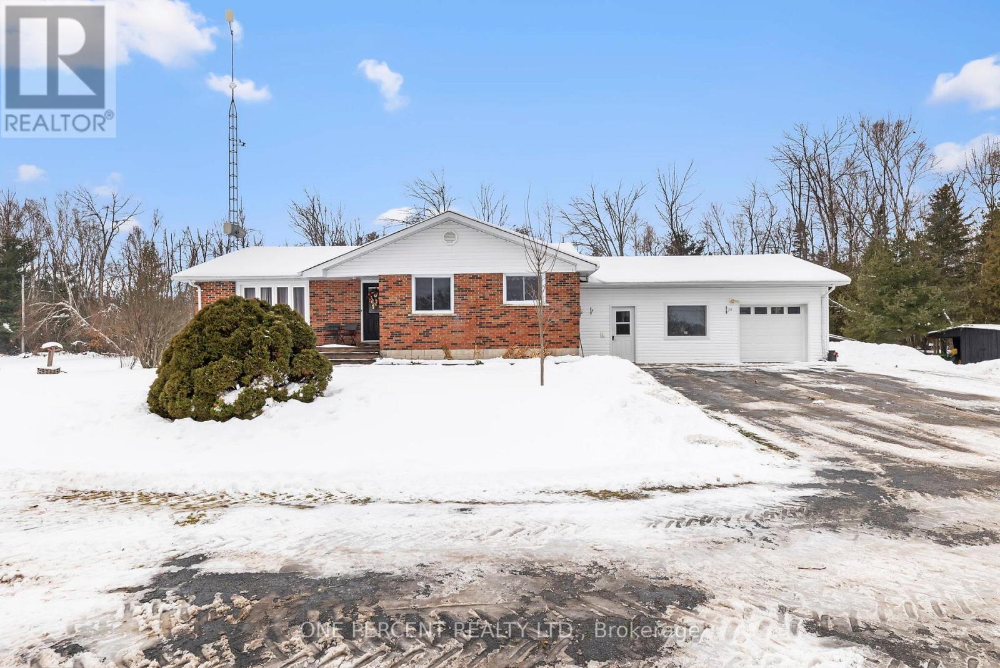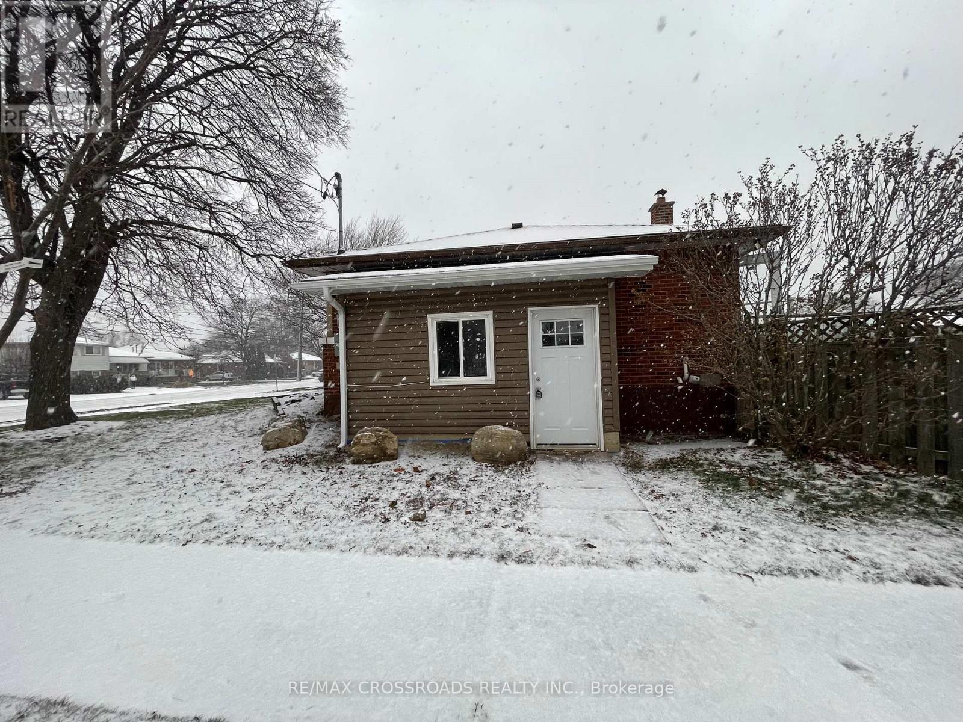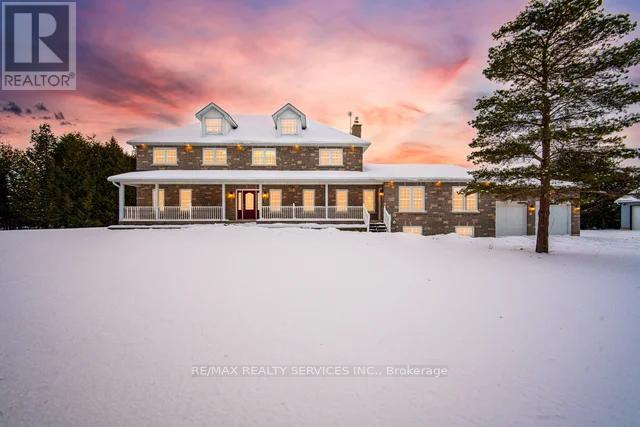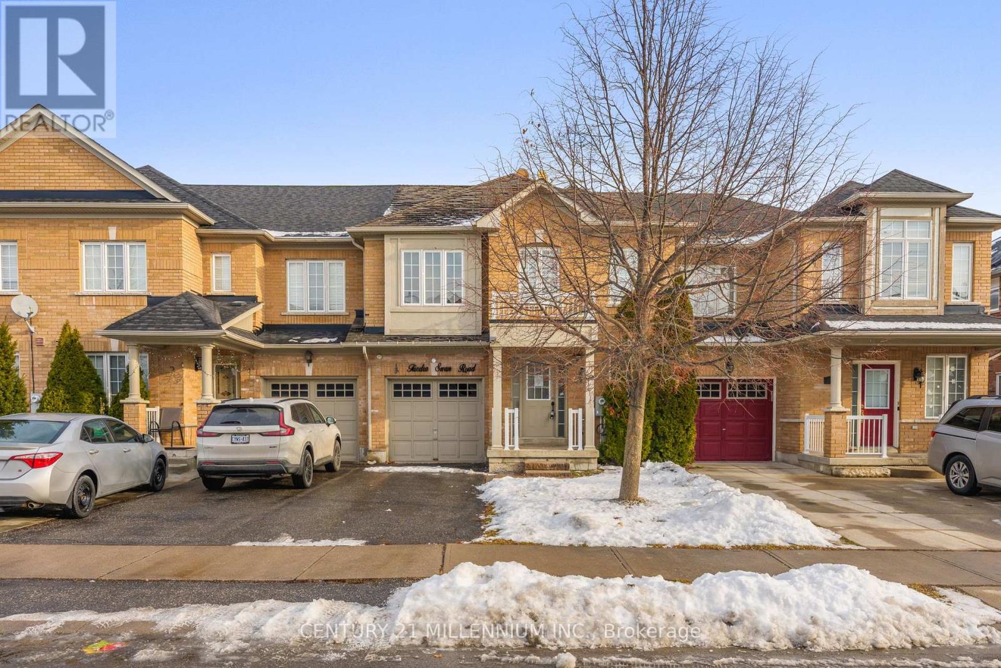3223 - 585 Bloor Street E
Toronto, Ontario
Client RemarksThis Luxury 2 Bedrooms, 2 Bathrooms Suite At Via Bloor Offers 916 Square Feet Of Living Space, A Balcony With North West Facing Views, 9-Foot Ceilings, Floor-To-Ceiling Windows, And An Open Concept Living Space. This Suite Comes Fully Equipped With Keyless Entry, Energy-Efficient 5-Star Modern Kitchen, Integrated Dishwasher, Quartz Countertops, Contemporary Soft-Close Cabinetry, Ensuite Laundry, And Window Treatments. walk to subway in 5 minutes , Near to Highway. there are Swimming pool , Dry ,Wet Sauna, Whiripool & GYM (id:60365)
1503 - 230 King Street E
Toronto, Ontario
Remarkable Location In The Heart Of Downtown Toronto, Bachelor Condo Apartment With A Balcony, Conveniently Located Within A Walking Distance To Parks, Beach, Shops, Restaurants, And Much More. All Utilities Are Included (Water, Heat, Hydro & High Speed Internet). Full Furniture Is Optional With No Extra Cost. (id:60365)
25 Sayor Drive
Ajax, Ontario
A masterpiece of timeless architecture & refined craftsmanship, this impeccably maintained 2,838SF all brick residence offers an unparalleled living experience in one of Ajax's most coveted neighbourhoods. Thoughtfully updated, the home features 4 generous bedrooms & 3 newly renovated bathrooms. Set on a premium, private lot with no rear neighbours, the property is a fully landscaped sanctuary. A clean & classic stamped-concrete driveway & pathways encircle the home, leading to a breathtaking backyard retreat. Here, meticulously curated perennial gardens, vegetable beds & hand-built storage sheds complement a custom deck w/built-in seating, a covered BBQ station & a beautifully handcrafted gazebo w/interchangeable screens & glass-creating the ultimate setting for outdoor living & entertaining. Inside, the grand foyer welcomes you with elegant tile work, introducing a traditional layout enhanced by new matte hardwood flooring, crown mouldings & California shutters throughout. The formal living & dining rooms offer an elegant space for hosting, while the inviting family room-with its warm fireplace-creates the perfect ambiance for relaxation. A main floor office provides convenience & the laundry room offers direct access to both the insulated garage & rear yard. The gourmet chef's kitchen is a showpiece, boasting granite countertops, a breakfast bar, backsplash, coffee station & S/S appliances including a B/I wolf oven & microwave. The sunlit breakfast area opens to the deck, providing serene treeline views. The primary suite is a true retreat, featuring a private sitting area, W/I closet & a luxurious 5pc ensuite appointed w/a freestanding tub, double quartz vanity, a shower w/custom glass & riobel fixtures. The mostly finished lower level extends the home's versatility, offering a spacious rec room, games area, R/I bathroom & engineered walkout-ready to be tailored to your vision! (id:60365)
6077 Hwy 35
Kawartha Lakes, Ontario
Set on just over 2 acres and minutes from Balsam Lake, this 3-bedroom, 1-bath bungalow offers space, thoughtful updates, and authentic country charm. The modern eat-in kitchen features crown moldings and stylish finishes, while laminate flooring throughout provides warmth and low-maintenance living. The inviting living room suits everyday life, and the finished lower level delivers a spacious rec room that functions as a true man cave, complete with a fish-tank bar setup and a fully stocked wood stove for winter, creating a warm and comfortable space for relaxing or entertaining year-round. Practical features include a dedicated laundry area, utility room, attached single-car garage, and two sheds, one powered, ideal for storage or workshop use. Recent updates include windows, doors, and a 200-amp breaker panel. Enjoy privacy on a tree-lined lot just minutes from a boat launch, making this property well suited for outdoor enthusiasts, gardeners, or those looking to grow their own crops. With highway exposure and potential for a secondary entrance from the adjoining roadway, subject to COKL approval, this property offers both convenience and opportunity. Country living with room to breathe-come make it yours. (id:60365)
Lower - 493 Upper Gage Avenue
Hamilton, Ontario
Newly renovated this charming 1 Bedroom basement apartment is approx 740 sq ft. Spacious living room with pot lights and large kitchen with ample cupboard space. Updated 3 piece bathroom, separate laundry, privet separate entrance , close to shopping mall , highway, schools, transit, and amenities. Tenant pays 40% of heat, hydro and water (id:60365)
706 - 1880 Gordon Street
Guelph, Ontario
Welcome to Gordon Square Condominiums in South Guelph. This stunning 7th Floor Large 1 Bedroom suite open concept layout combined with huge windows makes this suite feel even larger than the already impressive 894 sq. ft. and additional 69 sqft balcony. Deluxe contemporary stylings are throughout the suite beginning with the breathtaking kitchen complete with granite countertops, stainless steel appliances, valance lighting & a gorgeous backsplash and the entire suite is engineered hardwood flooring with porcelain in the kitchen, bathroom and laundry. Monthly condo fee includes heating, cooling, water and sewage. One secure underground parking space and storage locker is included. Amenities that Gordon Square has to offer, include guest suites for visiting friends and family, a cutting-edge golf simulator for the avid golfer, a lavish party room for hosting gatherings, and a fully equipped gym. Close proximity to all amenities and major highways. *For Additional Property Details Click The Brochure Icon Below* (id:60365)
1401 - 155 Legion Road N
Toronto, Ontario
Welcome to iLoft Condos A Premier Living Experience in a Highly Sought-After Location! Nestled just off the Gardiner Expressway and steps from the scenic Humber Bay Park, this beautifully maintained 1-bedroom unit offers the perfect blend of urban convenience and natural charm. Enjoy effortless access to the GO Station, TTC, shops, restaurants, and waterfront trails all within walking distance.This bright and spacious unit features floor-to-ceiling windows, an open-concept layout, and a large balcony accessible from both the living area and bedroom, bringing in an abundance of natural light. The modern kitchen offers generous storage, while the upgraded bathroom vanity adds a stylish touch. One parking spot is included for added convenience.Residents enjoy 24-hour concierge service and an impressive array of amenities, including a rooftop deck, fully equipped gym, outdoor pool and hot tub, BBQ terrace, squash court, ping pong room, guest suites, party room, meeting space, and ample visitor parking.This is an exceptional opportunity to own in a vibrant, secure, and well-connected community. Don't miss your chance to call iLoft Condos home! (id:60365)
4508 - 2212 Lakeshore Boulevard W
Toronto, Ontario
Bright and spacious corner unit in the highly sought-after West Lake 3. This beautifully designed 2+1 bedroom,2 full bathroom suite offers a functional and open-concept layout ideal for modern living. The contemporary kitchen features stainless steel appliances, ample cabinetry, and seamlessly flows into the living and dining areas. Engineered laminate flooring runs throughout the unit, complemented by floor-to-ceiling windows that provide abundant natural light. Step out onto the large private balcony and enjoy panoramic city views with partial lake views-perfect for relaxing or entertaining. The versatile den offers an excellent space for a home office, guest area, or study. The primary bedroom includes a full ensuite bathroom, while the second bedroom is generously sized with easy access to the second full bath. This unit includes one parking space and one locker for added convenience. Residents of West Lake 3 enjoy outstanding building amenities, including a 24-hour concierge, indoor swimming pool, fitness centre, sauna, party room, and more. Ideally located close to waterfront trails, parks, shopping, dining, transit, and major highways, offering a vibrant and convenient urban lifestyle. (id:60365)
5919 Saigon Street
Mississauga, Ontario
Brand new 4-bedroom townhouse in the heart of Mississauga! This 3-storey freehold townhouse features two private entrances, 4 spacious bedrooms, 3+1 bedrooms, an attached garage, and driveway parking - ideal for families, professionals, newcomers, and multigenerational living. Enjoy a bright open-concept layout with 9/ ceilings, a modern kitchen with stainless steel appliances, kitchen island, and spacious living areas designed for comfort and functionality. Thoughtfully planned for work-from-home setups, growing families, or shared living, this home offers flexibility and privacy across all levels. Conveniently located near top rated schools, parks, grocery stores, plazas, restaurants, public transit, and major highways, making daily commuting easy and efficient. A great option for professionals, newcomers to Canada, small families, or seniors seeking comfort and accessibility. This modern townhouse offers the perfect balance of style, space, and convenience in a highly desirable neighbourhood. AAA+ tenants only. Must see! The house is located off Galesway Boulevard, with vehicular access provided via the internal private driveway along Sagon Avenue directly in front of the home. The backyard faces Britannia Road West and includes pedestrian access from the sidewalk along Britannia Road West. No-pets, No smoking in the listing. $250 deposit for keys (id:60365)
Upper - 121 Young Drive
Brampton, Ontario
Client RemarksBeautiful Detached 4 bed +3 bath house available for rent Near Mississauga, Kitchen With S/S Appliances, 9 Feet Ceiling, Open Concept, Double Doors Entry, Double Garage, Walk Out To Decks From Breakfast Area, Entry From Garage The House & 2nd Floor Laundry With Top Of The Line Whirlpool Appliances, Walk To Eldarado Park, School, Shopping, Banks, No Frills, Close To 407, 401 & Heartland ! (id:60365)
20040 Kennedy Road
Caledon, Ontario
Rare 10 acre estate minutes to Orangeville! Custom Built Home offering 4,100 sq ft above grade and over 6,400 sq ft total living space with 6+ bedrooms, 4 bathrooms, including 2 bedrooms on the main level with their own separate entrance, a full bathroom, and a kitchen offering rental potential, and multi-generational potential. Features include a finished basement with separate entrance, 30x40 ft steel workshop with office, C-can with electricity, wood shed, private trails, creek, screened sunroom, theatre room, and oversized garages. Basement layout offers potential to be converted into up to 4 additional bedrooms for rental income, making this a unique opportunity to live, work and unwind in a private country setting. (id:60365)
15 Tundra Swan Road
Brampton, Ontario
Great family location, freehold townhome with no maintenance fees! Walking distance to schools, shopping plazas, places of worship, and transit. Easy accessibility to major commuting roads. Eat in kitchen, spacious bedrooms with 5 pc ensuite and walk-in closet off primary bedroom. (id:60365)


