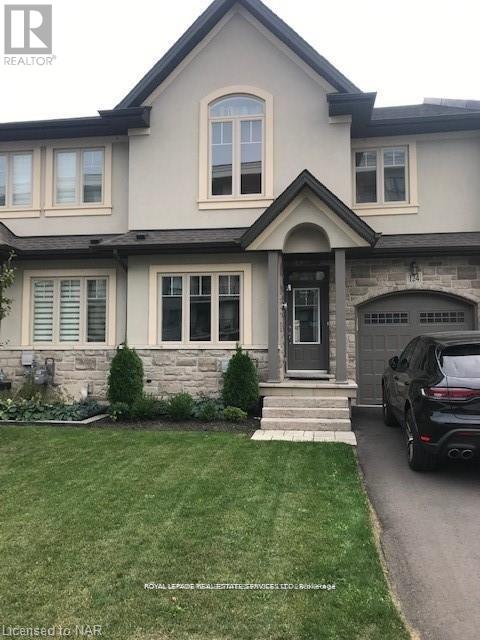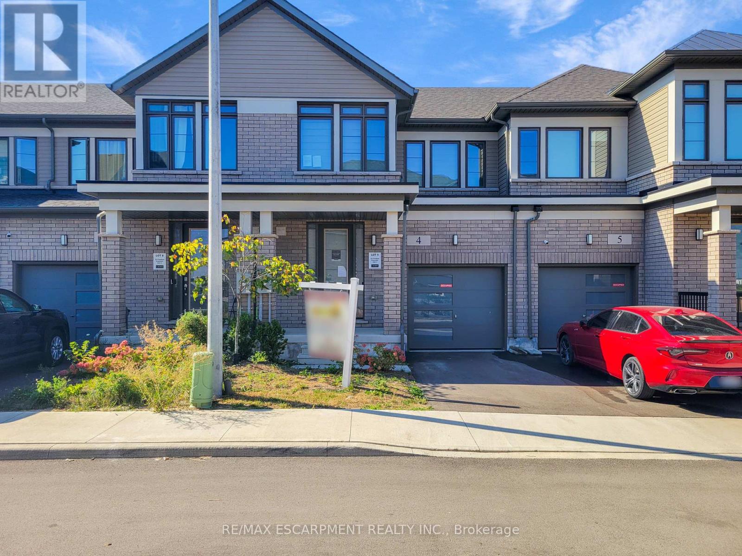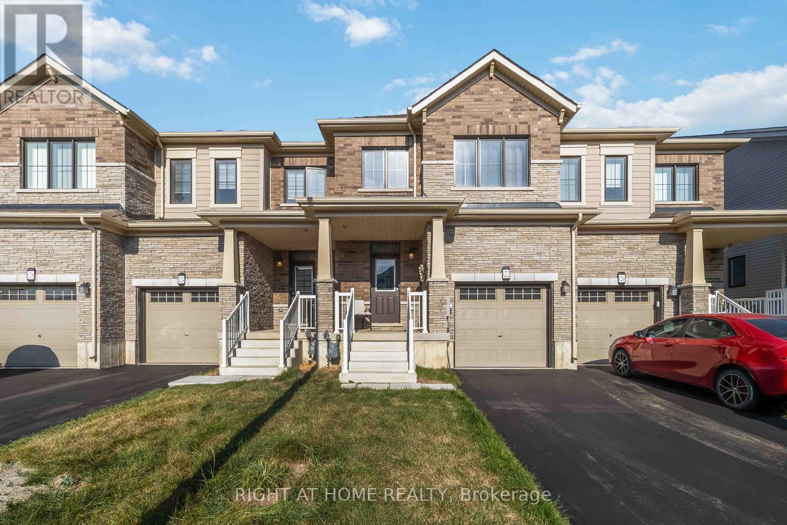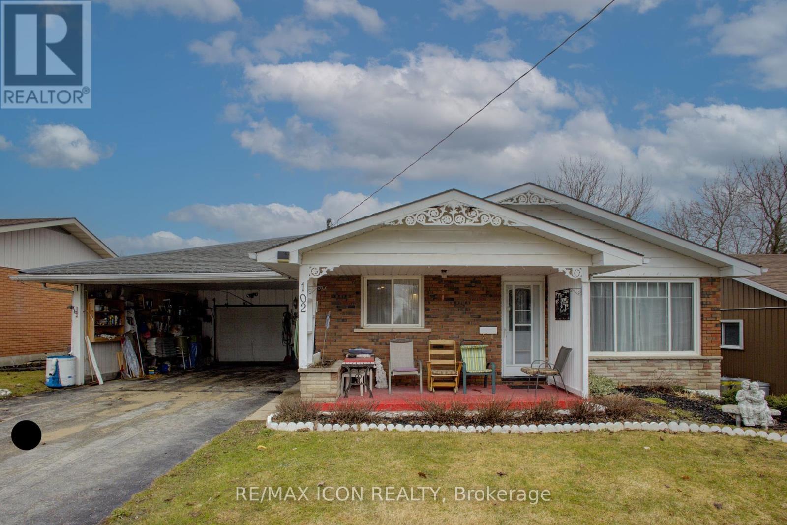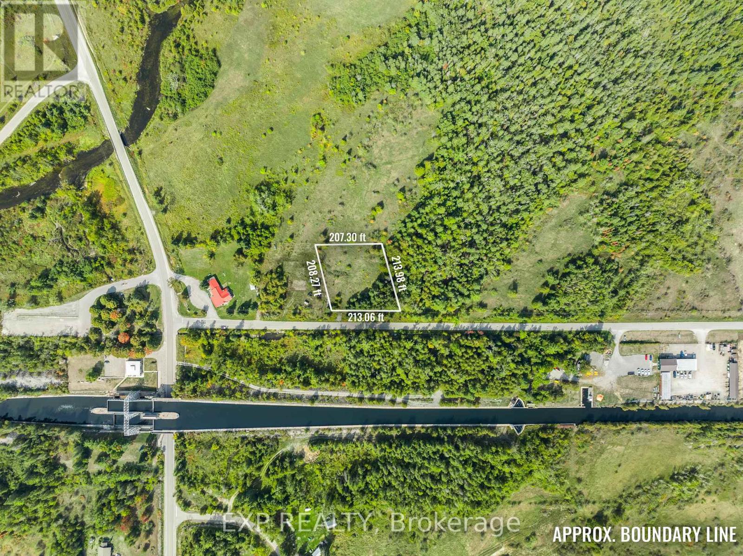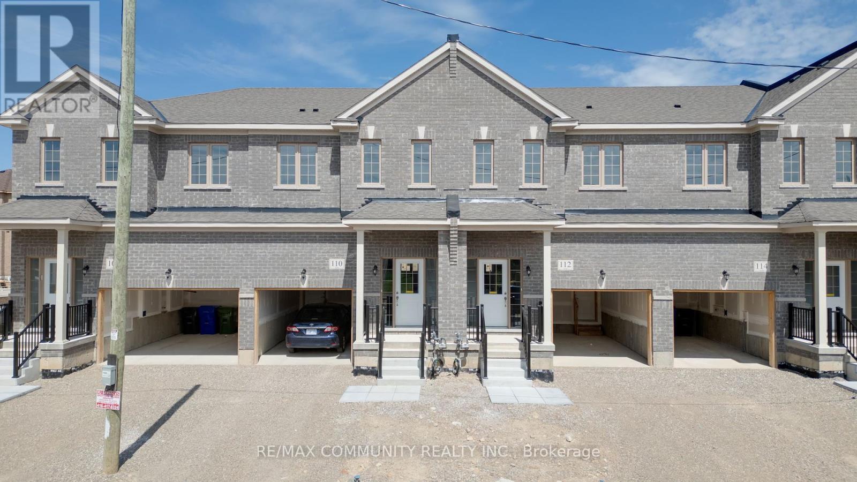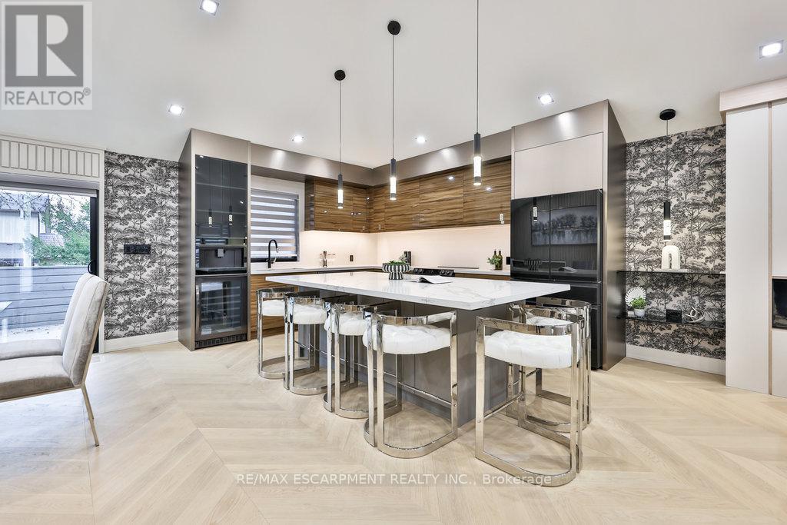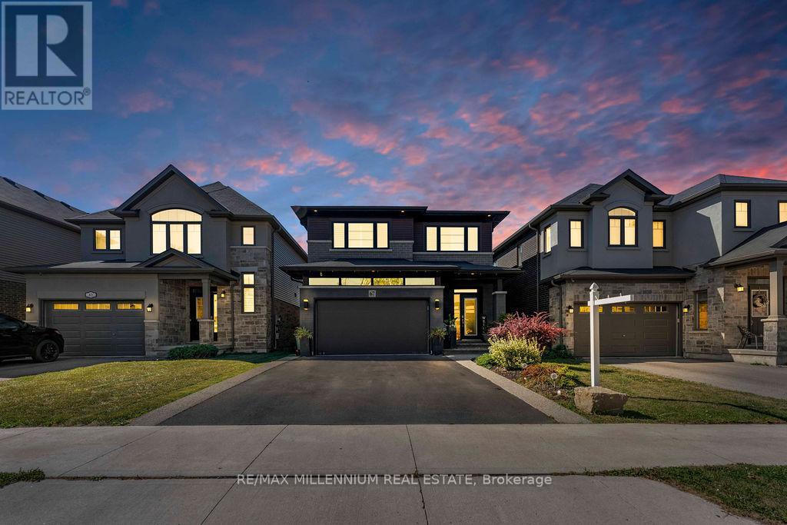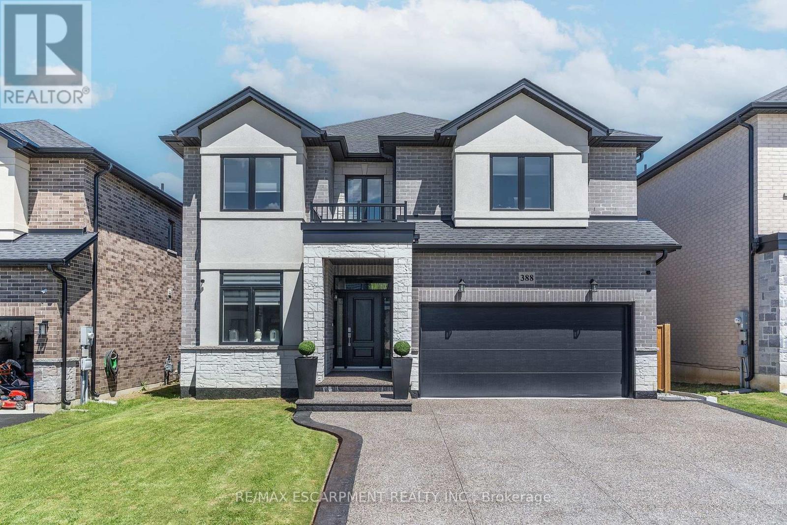124 Shoreview Place
Hamilton, Ontario
Located steps away from Lake ON, this is the largest of the executive townhomes at Frances Shores, at 2100 sq ft. This home has an entertainer's main flr layout & walkout to the outstanding backyard. The 2nd flr boasts 3 lg bedrooms, ea with a walk in closet. The primary bedroom has a ensuite bathrm. A laundry rm & linen closet complete the 2nd floor layout. High ceilings & the potential for a lrg rec room or nanny suite complete this beautiful home. (id:60365)
4 - 10 Freedom Crescent
Hamilton, Ontario
Welcome to this stylish condo townhome that perfectly blends comfort, functionality, and modern design. With low condo fees and beautiful curb appeal, this home offers exceptional value without compromising on lifestyle. Step inside to find a bright, open layout with modern finishes throughout, designed for both every day living and entertaining. Upstairs, the spacious primary bedroom is a true retreat, featuring a walk-in closet and private ensuite. Two additional bedrooms share a full 4-piece bathroom, creating the ideal set up for family, guests, or a home office. With a total of 3 bedrooms and 3 bathrooms, there's room for everyone. The unfinished basement provides endless potential, whether you envision a gym, media room, or extra storage. Outside, enjoy the ease of a well-maintained community paired with the freedom of low-maintenance living. Situated just minutes from Upper James and its wide array of amenities, you'll love the convenience of nearby shopping, dining, schools, and transit. taxes are estimated as per city's website. property is being sold under Power of Sale. Sold as is, where is. RSA (id:60365)
122 Granville Crescent
Haldimand, Ontario
Welcome to this beautifully brand-new Freehold Townhome in charming community of Empire Avalon. Move in ready to This elegant home offering approx 1600 Sq ft of living space. Carpet free on Main floor, 9-foot ceilings. Open concept living flooded with natural light all throughout the home. Large windows, window curtains installed throughout. Enjoy second floor extra storage room, Three large bedrooms, 3 piece Bath on 2nd, powder room on Main and Primary has an en-suite and a walk in closet! Enjoy parks, trails, churches, community centres, museum, restaurants, Schools, stores and countless other amenities in the area! (id:60365)
102 Byeland Drive
Wellington North, Ontario
Welcome to this inviting 3-bedroom, 1-bath bungalow nestled on a quiet street in the friendly community of Mount Forest. Perfectly combining comfort, character, and convenience, this home is ready to welcome its next owners. Step inside and you'll find a bright, welcoming layout with plenty of space to relax. The retro-inspired rec room adds a touch of nostalgia and makes the perfect spot for game nights, hobbies, or simply unwinding with family and friends. Outside, enjoy the practicality of a carport to keep your vehicle protected year-round, plus a fantastic workshop that's ideal for DIY projects, storage, or creating your own hobby haven. Recent updates provide peace of mind, including: 220-amp electrical panel with welding plug in workshop, Steel roof on carport (west side), New basement windows, Roof (approx. 34 years old), New front door & window (2023), Laminate flooring in 2 bedrooms (2024), Fireplace (2022). Whether you're a first-time buyer, downsizer, or investor, this home checks all the boxes. With small-town charm, friendly neighbors, and amenities just minutes away, you'll love everything this property has to offer. (id:60365)
6 Vaughn Drive
Thorold, Ontario
Welcome to Legacy & Niagara, where enchanting style meets modern living in the heart of Niagara. This fully renovated home features new flooring and has been freshly painted throughout, including the stairs, offering a crisp and inviting atmosphere. With 4 spacious bedrooms, 2 family rooms, and over 2,605 sq. ft. of upgraded living space, this home is designed for comfort and functionality. The main floor boats 9' ceilings and an open-concept layout that seamlessly connects the living, dining, and kitchen areas, all enhanced by hardwood flooring on both the main and second levels. Located in a newly developed family community with a central location just minutes from major highways, shopping, and amenities, this home is ideal for modern family living. (id:60365)
2 Talbot River Road
Kawartha Lakes, Ontario
Build your dream home on this picturesque country lot, ideally located just steps from the Trent-Severn Waterway and backing onto tranquil farmland for added privacy. A culvert is already in place for the driveway, making your plans that much easier. Situated just north of Kirkfield off Kirkfield Road, this property offers the perfect balance of rural charm and convenience. Extras: Walk to the Historic Kirkfield Locks, and enjoy being only minutes from Balsam Lake Provincial Park and Mitchell Lake perfect for boating, fishing, and endless outdoor adventures. (id:60365)
27 Locke Avenue
St. Thomas, Ontario
Welcome to 27 Locke Ave! This beautifully updated 3 bed, 2 bath home is nestled in a quiet, family-friendly northeast neighbourhood steps from a park, elementary school, and scenic walking trails around Dalewood Conservation Area. Move-in ready and full of charm, this home features a renovated kitchen with granite counters and refaced cabinets, a spacious living room, and 3 main-floor bedrooms including a primary with walkout to the deck. Both bathrooms have been updated with new vanities, ceramic tile floors, and an upgraded toilet. The finished lower level offers a large rec room, office/den, 3pc bath, and ample storage. Recent upgrades include new carpeting, mirrored closet doors, a resurfaced deck, and a new asphalt driveway. The fully fenced, private backyard is perfect for relaxing or entertaining. Plenty of parking with an extended driveway and attached single-car garage. Excellent curb appeal, easy access to London & Hwy 401. A perfect blend of style, function, and location ready for you to call home. (id:60365)
18 - 79 Braeheid Avenue
Hamilton, Ontario
Set in the very heart of Waterdown, this stunning end unit townhome is located in a small enclave of 18 homes in a very family-friendly neighbourhood. The main floor is well laid out and nicely finished, complete with a cozy fireplace to curl up in front of. The second floor has three generous bedrooms and a four-piece bathroom. The finished basement offers bonus space to make your own and a three-piece bathroom. Unit 18 offers tons of space, an open concept layout, and a walkout to the fully fenced yard. This home offers it all! Spotless and move-in-ready, this home is waiting for it's new family. RSA. (id:60365)
110 Morgan Avenue
Southgate, Ontario
Welcome to your perfect home at a great value. This 3 bedroom, 2.5 bathroom townhouse in Dundalk offers over 1,650 sq. ft. of living space with an open main floor, 9 ft ceilings, large windows and a kitchen with stainless steel appliances. The primary bedroom comes with its own 3-piece ensuite, plus two more bedrooms upstairs. The unfinished basement is ideal for storage or ready to finish to your taste. With parking for two cars and a family-friendly layout, this is a smart move in a growing community. (id:60365)
55 West 22nd Street
Hamilton, Ontario
2,900 sq. ft. residence available for lease. Access the entire property, upper and lower levels, featuring 6 spacious bedrooms and 5 stylish bathrooms. From the porcelain-tiled foyer with quartz accents to the soaring vaulted ceilings, every detail has been thoughtfully curated. The open-concept layout seamlessly connects the living, dining, and kitchen areas, highlighted by chevron white oak hardwood flooring and abundant natural light. The chef-inspired kitchen boasts custom European walnut cabinetry, quartz countertops, and premium appliances, including a Samsung fridge and Fisher & Paykel built-in coffee machine. The inviting living room features a Valor electric fireplace framed in rift-cut white oak, creating a warm, sophisticated space. The luxurious primary suite includes vaulted ceilings, a Napoleon electric fireplace, and a spa-like ensuite with dual fogless LED mirrors and a glass-enclosed shower. The fully finished lower level provides additional living space, a second kitchen, and large bedrooms with custom-built-in closets ideal for guests, extended family, or multi-generational living. Outside, enjoy a beautifully landscaped exterior with stucco and composite teak panelling, an oversized wooden deck, and parking for up to 8 vehicles. This home perfectly blends contemporary elegance with everyday comfort. A six-month lease is also available. (id:60365)
67 Lexington Avenue
Hamilton, Ontario
Welcome to 67 Lexington Ave, modern Losani new build in vibrant Stoney Creek. This ~2,300 SQFT home sits on a premium lookout lot and greets you with a soaring, open-to-above foyer. Functional layout offers 4 generous bedrooms and 2 full baths on the upper floor; the primary features a gorgeous ensuite and walk in closet. California shutters throughout. Hardwood floors span the main level, anchored by an entertainers kitchen with extended cabinetry and an oversized island. Open concept living area showcase a custom TV backsplash plus designer accent walls in the dining room and upper loft. Separate garage entry to the finished basement with rec room and 3-pc bath - ideal for in-law/teen suite or potential rental. (id:60365)
388 Klein Circle
Hamilton, Ontario
MOVE IN READY, BEAUTIFULLY DONE ALMOST NEW 2 STRY!!! You will not want to miss this gem, with aggregated concrete drive and walkway & double garage. Prepare to be wowed by the grand open feel, hardwood floors, zebra blinds, pot lights and plenty of windows throughout exuding natural light. The main flr offers a cozy Liv Rm at the front of house open to the formal DR perfect for entertaining. The Eat-in Kitch is a chefs dream with butlers pantry, S/S appliances, beautifully done backsplash, quartz counters, extra tall cabinets and island w/additional seating open to the Fam Rm w/gas fireplace perfect for family nights at home. This floor is complete with a 2pce bath and the convenience of Main floor laundry/Mud rm w/plenty of cabinets for storage. Upstairs offers plenty of space for any growing family offering loft area, master bed offers walk-in closet and spa like ensuite, there are 4 additional beds 2 with a jack & jill bath for added convenience and an additional 5 pce bath. The lower level awaits your finishing touches. The fully fenced backyard offers small deck area to enjoy your morning coffee or evening wine and a massive aggregate concrete patio area for all your entertaining and unwinding needs. Do NOT MISS this spectacular home moments to all conveniences and amenities as well as Redeemer University. (id:60365)

