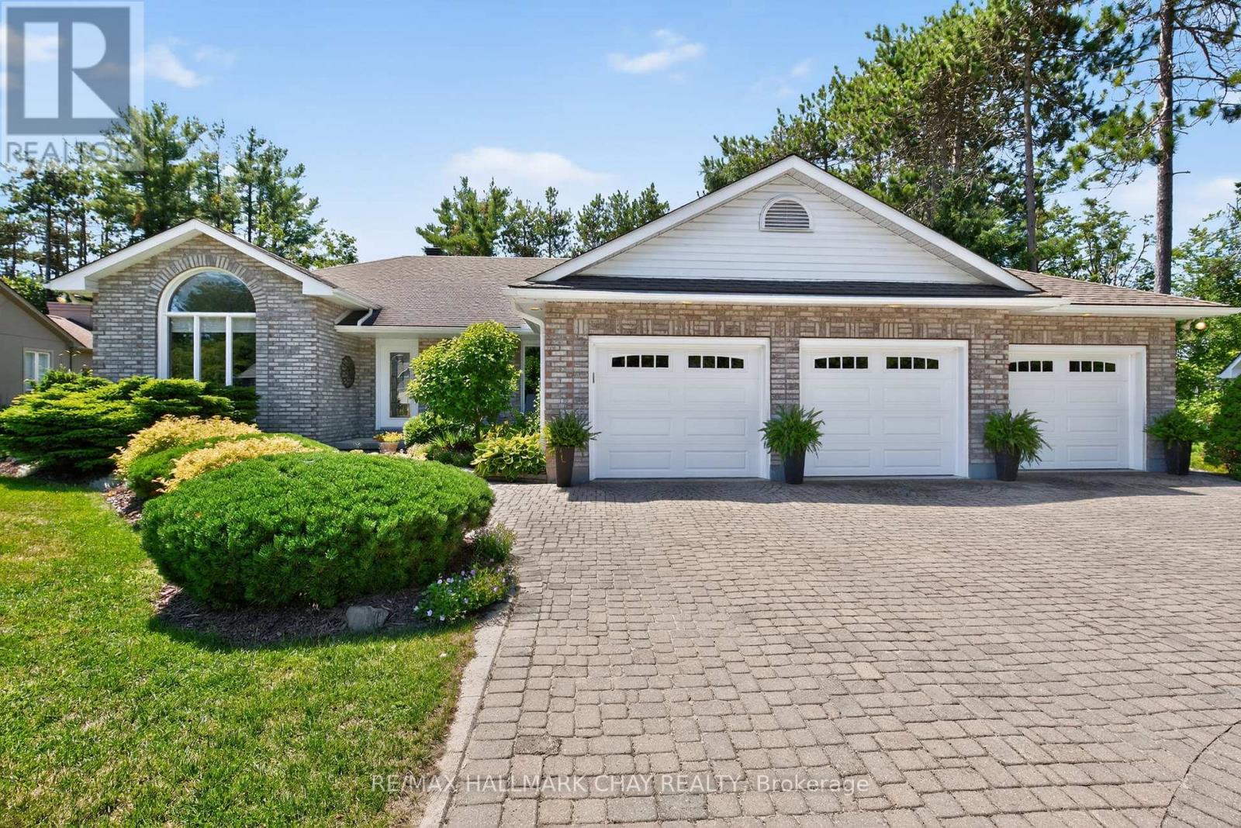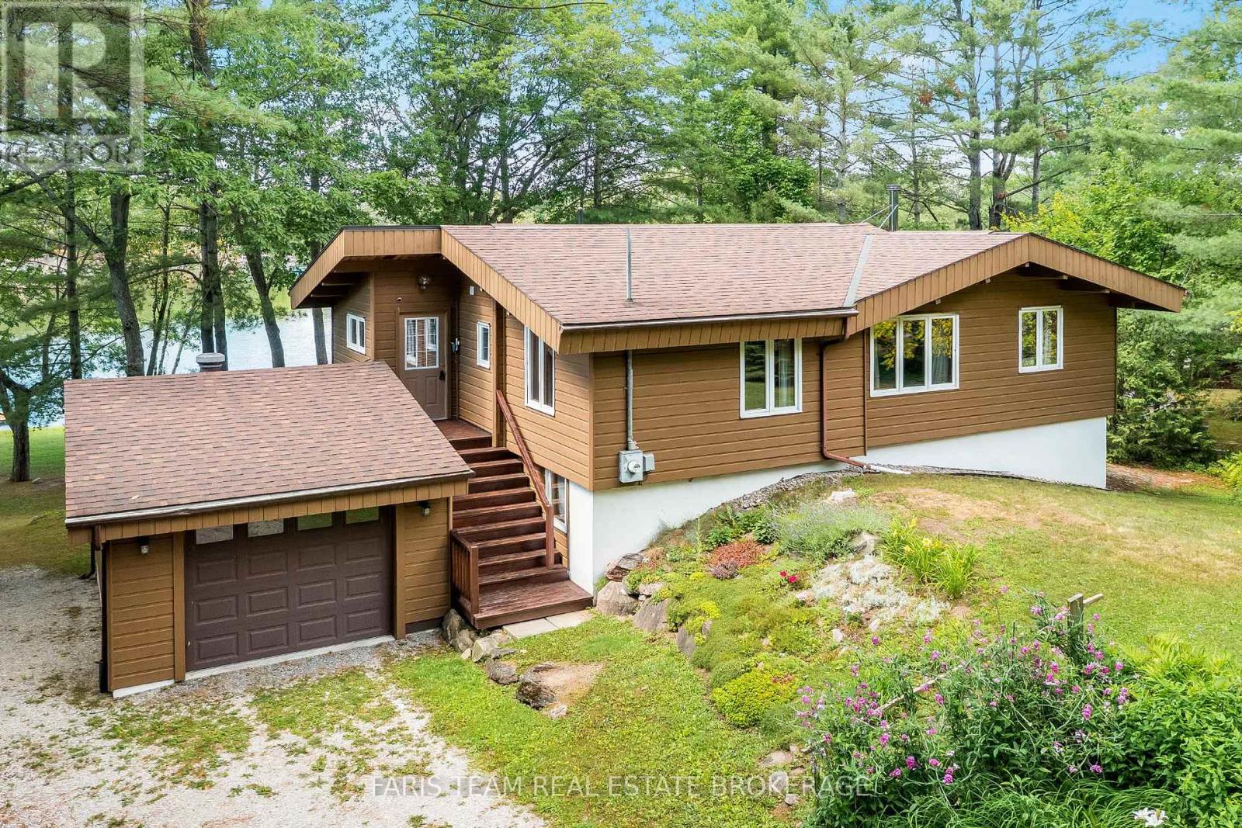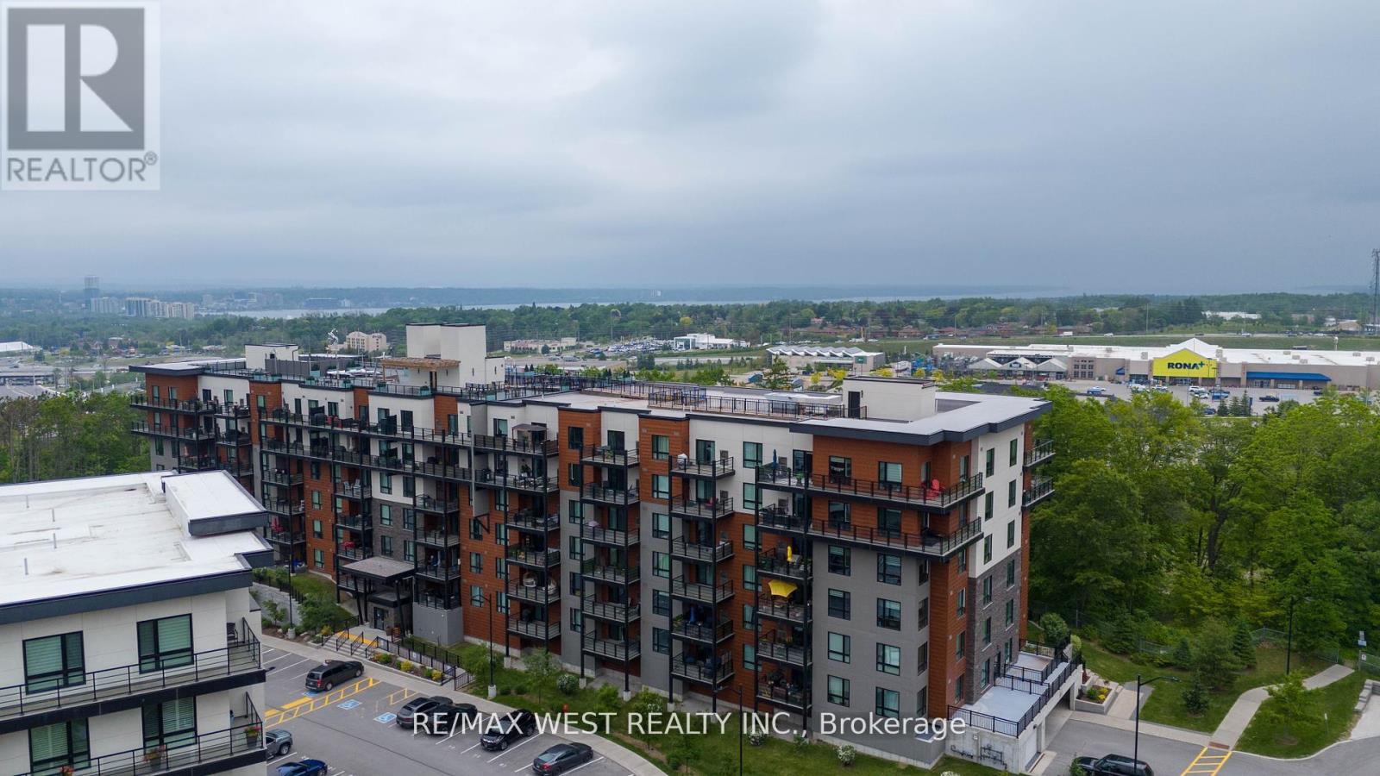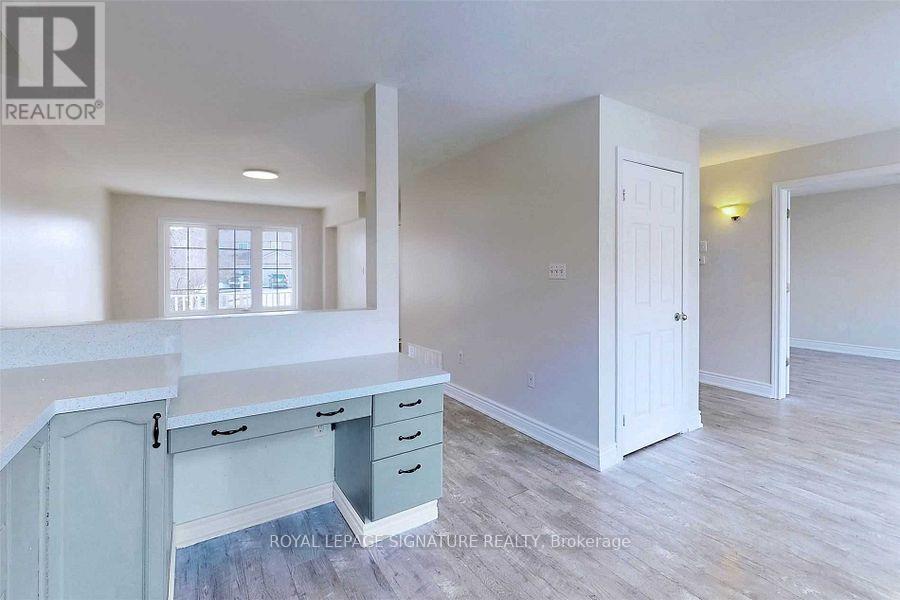91 Maryjane Road
Tiny, Ontario
Top 5 Reasons You Will Love This Home: 1) Beautiful open-concept home on a spacious half-an-acre lot in Wyevale, offering 3+2 bedrooms, 4 bathrooms, a dedicated office, an all-season sunroom, and a fully finished basement with high ceilings 2) Expansive triple-car garage with direct access to both the main level and basement, complemented by a large driveway with plenty of parking and storage 3) Impressive great room with a soaring two-storey ceiling and a double-sided fireplace, seamlessly connecting to a modern kitchen with stainless-steel appliances, a walk-in pantry, and 9' ceilings 4) Freshly painted and featuring premium finishes throughout, including hardwood floors, ethernet wiring, central vacuum, a 200-amp electrical panel, a large cold storage room, composite decking, a natural gas barbeque hookup, and an irrigation system 5) Fantastic location close to schools, parks, scenic trails, and beautiful beaches, with quick access to Barrie and Midland for added convenience. 3,936 fin.sq.ft Age 22. Visit our website for more detailed information. (id:60365)
48 Lawrence Avenue
Springwater, Ontario
EXPANSIVE ESTATE HOME IN A SERENE NEIGHBOURHOOD WITH LUSH LANDSCAPING & SIGNIFICANT UPGRADES! This beautifully maintained 2-storey home sits on a generous 98 x 154 ft lot in a prestigious estate neighbourhood, surrounded by other exceptional properties and mature trees that provide a sense of privacy. Located in a picturesque community with easy access to parks, scenic trails, skiing, and top-rated schools, this home offers an ideal lifestyle for families. The timeless brick exterior, black-framed windows, vibrant perennial gardens, double garage, and expansive driveway create a striking first impression. Step inside to nearly 3,900 sq ft of finished living space, thoughtfully designed for everyday comfort and entertaining. The bright kitchen features sleek white cabinetry, a large island with seating, built-in appliances, and a sunny breakfast area. Enjoy a warm and welcoming family room with a cozy fireplace, as well as a combined formal living and dining area for special gatherings. The main floor office provides a quiet, dedicated space for remote work or study. Upstairs, youll find five spacious bedrooms and three bathrooms, including a large primary suite with double door entry, a walk-in closet, and a 4-piece ensuite. The partially finished basement includes a completed bedroom, and provides additional space to customize for a home gym, rec room, or extra living area. The beautifully landscaped backyard presents a spacious stone patio, ideal for outdoor dining and entertaining, all surrounded by lush greenery. Thoughtful updates completed over the years include the air conditioning system (2021), furnace, roof, eavestroughs, downspouts, soffits with lighting, fascia, gutters, all windows (2021), inground irrigation, water softener, water heater (2024) and central vacuum system. A rare opportunity to enjoy elegance, space, and functionality in a peaceful estate setting! (id:60365)
49 Fairway Court
Oro-Medonte, Ontario
Enjoy 4 season living in the heart of this vibrant Horseshoe Valley community! This meticulously maintained executive bungalow is nestled on a private lot, backing onto green space, and was carefully designed by the owner to allow for a lovely spacious flow to the home maximizing natural light thru-out, offering lots of closet & storage space. Boasting a large interlock drive with 3 car garage (high ceilings) this space is ideal for recreation vehicles, boats, kayaks, skii's, bikes etc., plus lots of driveway parking! With 2 spacious bedrooms on the main level both with walk- in closets, the primary bedroom overlooks the back garden, ensuite has heated floors, soaker tub & separate shower/toilet area. The 2 pc bath has rough in for future shower/tub. Large dining room is ideal for gatherings with friends & family. The bright open kitchen has newer appliances and opens up to the great room. Cozy gas fireplace in the great room has oversized sliding doors that open to the deck and the garden oasis with bbq area. The 3 season sunroom overlooks the tranquil garden with side door to the deck. Finished lower level has 3 large bedrooms (+ additional baseboard heating) 2 with walk-in closets, full bath, cedar closet, storage room, furnace room, built-in bar in games room with full fridge, and lots of natural light. Area amenities include, Horseshoe Heights elementary school/community centre to open Fall 2025, Huronia nurse practitioner clinic + fire & emergency services both close by on Line 4, golf & ski, dine @ Horseshoe Valley Resort with treetop trekking & the Adventure park, hiking & mountain biking in the Copeland forest, relax at Vetta Spa, golf/dine at Braestone Club or Settlers Ghost. Local shopping in Craighurst @ Foodland with LCBO outlet, Esso, Guardian Pharmacy, HQ Sports Bar, & enjoy breakfast/lunch @ Loobies. Close to Hwy 400, Orillia is 10 mins & Barrie is 25 minutes away, RVH & Georgian College are 15 minutes away-Lifestyle living awaits-Welcome Home! (id:60365)
23 Spencer Trail
Oro-Medonte, Ontario
Welcome to this beautifully maintained and thoughtfully updated raised bungalow, perfectly situated in the highly desirable community of Shanty Bay! Set on a huge private lot with endless possibilities, this home offers both comfort and flexibility for today's lifestyle. Step inside to find an updated kitchen, stylish light fixtures, pot lights, smooth ceilings, fresh paint, and shining hardwood flooring throughout the main level. The spacious layout provides a warm and inviting atmosphere, ideal for everyday living and entertaining alike. The open-concept eat in kitchen has been gorgeously finished with a generous island with casual seating, stainless steel appliances and a walk out to the rear deck. The finished basement features oversized windows providing tons of natural light. The third bedroom plus rec room and games area is perfect for growing families or guests. The oversized double garage includes a convenient man door leading to the backyard, offering easy access for outdoor activities. The expansive deck has been upgraded with modern railings and creates an ideal setting for relaxing or hosting gatherings. This home has been meticulously maintained with many recent improvements, including upgraded attic insulation and soffit vents in 2019, a new electrical panel with portable generator partial backup capability in 2020, and deck added in 2021. The furnace was replaced in 2022, while the sump pump and basement flooring and lighting were updated in 2025. Additionally, the septic tank was professionally recently serviced, giving peace of mind to future owners. Located just a short walk to the highly regarded Shanty Bay School and close to the water, this home offers a peaceful setting with quick access to Barrie and all major amenities. Dont miss this incredible opportunity to own a move-in-ready home in one of the area's most sought-after locations! *some photos in basement have been virtually staged*. (id:60365)
712 - 58 Lakeside Terrace
Barrie, Ontario
A Phenomenal Opportunity To Experience Lakeside Living & The Convenience Of City Life In This Specious963 Sq/Ft. Bright Open Concept Corner Unit, South/East Facing W/ Over $40K In Premium Upgrades.Amenities Includes Rooftop Terrace & Lounge W/Bbq, Party Room W/Pool Table, Pet Spa & Guest Suite.Walking Distance To Retail Shopping,Restaurants,Hospital,Georgian College & Hwy 400,Lake, Park, PublicTransit & Medical Clinic. *SOME PHOTOS VIRTUALLY STAGED* (id:60365)
7652 South River Road
Severn, Ontario
Top 5 Reasons You Will Love This Home: 1) Charming waterfront retreat perfectly positioned in the welcoming community of Washago, this wonderful property delivers serene waterfront living with picturesque views right at your doorstep 2) Featuring three well-sized bedrooms, this home boasts a fabulous walkout leading directly to the water, ideal for morning coffee with a view or launching your kayak for a peaceful paddle 3) Enjoy a peaceful, nature-rich setting while still being just minutes from everyday essentials, stroll into the heart of Washago to explore its charming shops, cozy restaurants, and convenient local amenities, all within easy walking distance 4) Located less than an hour from Barrie, this property offers quick access to the city while providing a peaceful escape from the hustle and bustle 5) Pride of ownership is evident throughout, this home has been meticulously cared for and is completely ready for you to move in and start enjoying the waterfront lifestyle. 1,100 above grade sq.ft. plus a finished basement. Visit our website for more detailed information. (id:60365)
309 - 302 Essa Road
Barrie, Ontario
Welcome to this pristine 2-bedroom, 1-bathroom condo offering 1,022 sq ft of contemporary living space in the sought-after Gallery Condominiums. This home offers modern finishes making it an ideal choice for buyers seeking a turnkey, low-maintenance lifestyle. With an open-concept layout flooded with natural light, thanks to large west-facing windows, you will feel the space is larger than it is. The sleek kitchen boasts stainless steel appliances, quartz countertops, and a stylish subway tile backsplash. The adjoining dining and living areas feature easy-care laminate flooring and flow seamlessly to a private balcony perfect for morning coffee or evening relaxation. The bedrooms are spacious and positioned on opposite sides of the unit, offering enhanced privacy. A well-appointed 4-piece bathroom and convenient in-suite laundry add to the units appeal. Additional features include two parking spots (one underground), and an exclusive storage locker. Building amenities elevate the living experience, with a 12,000 sq ft rooftop terrace offering breathtaking views, a community BBQ area for entertaining, and ample visitor parking. Situated in the desirable Ardagh neighbourhood, you'll enjoy easy access to forested trails, public transit, and 5 minutes from Highway 400, with shopping, dining, and recreation just minutes away. This is a chance to enjoy a vibrant, convenient, and low-maintenance lifestyle! (id:60365)
9 Sydenham Wells
Barrie, Ontario
Turnkey Income Property or Family Home in North Barrie Discover 9 Sydenham Wells Drive! If you're looking for a fully furnished, move-in-ready home with exceptional income potential, 9 Sydenham Wells Drive in North Barrie may just be the opportunity you've been waiting for. Whether you're a first-time buyer, a growing family, or an investor, this versatile detached home offers space, style, and strong value in one of Barrie's most sought-after neighbourhoods. Tucked away in a quiet, family-friendly community, this two-storey property is ideally located near everything you need - top-rated schools, Georgian College, Royal Victoria Hospital, shopping, and public transit. Commuters will also appreciate the quick access to Highways 400 and 11, making travel in and out of the city a breeze. Step inside and you'll find a beautifully maintained interior featuring a bright, updated kitchen, modern flooring, and a spacious layout. The main and upper levels offer three generous bedrooms, including a primary suite with its own 4-piece ensuite, along with a second full bathroom for added convenience. But what truly sets this property apart is the fully finished basement, complete with its own separate entrance, three additional bedrooms, a full 4-piece bathroom, and above-grade windows that allow plenty of natural light. Whether you're planning to use this space as an in-law suite, guest area, or as a rental unit, the potential is impressive. Comfort is enhanced year-round with a brand new A/C unit for cool summers and worry-free efficiency. The best part? This home comes fully furnished and is currently generating over $8,000 per month in rental income, making it a true turnkey investment for the right buyer. Whether you're searching for your next family home or a high-yield rental property in a prime Barrie location, 9 Sydenham Wells Drive checks all the boxes. Opportunities like this don't last long! (id:60365)
45 Sherwood Court
Barrie, Ontario
Tucked away on a quiet cul-de-sac in one of the area's most family-oriented neighbourhoods, this beautifully maintained 4+1 bedroom "John Boddy" home offers the perfect blend of space, comfort, and functionality. From the moment you step inside, you're greeted by a bright, welcoming layout featuring hardwood floors that flow seamlessly through the family room and a spacious open-concept kitchen perfect for both everyday living and entertaining. The upper level boasts four well-proportioned bedrooms, each filled with natural light and styled in soft, neutral tones. The primary suite is a true sanctuary, complete with a luxurious ensuite featuring a corner soaker tub, glass-enclosed shower, and dedicated makeup vanity. Downstairs, the fully finished basement provides even more room to enjoy, offering a generous rec space, a fifth bedroom, and a full three-piece bathroom ideal for extended family, guests, or a private home office. Designed with convenience in mind, the home also includes main floor laundry and a tasteful combination of ceramic, hardwood, and laminate flooring throughout. Outdoors, you'll find beautifully finished stamped concrete patios in both the front and backyard the perfect setting for relaxing or entertaining guests. Major upgrades include a new roof (2014), a high-efficiency furnace (2015), and several new windows. Just a short walk to parks and schools, this turnkey home offers everything today's family needs in a location you'll love for years to come. (id:60365)
27 Sama Way
Wasaga Beach, Ontario
Not all homes in the Georgian Sands community are created equal, and this one proves it. With just over 1,900 sq ft, this standout townhome blends premium upgrades, smart home tech, and unbeatable views that truly set it apart. Backing onto a peaceful pond & facing a future park, offers added privacy with no direct front or rear neighbours, and is fully move-in ready. The open-concept main floor is perfect for entertaining and everyday living, featuring airy 9-ft ceilings, Fuzion Oak Meadows hardwood flooring, and elegant wrought iron railings. The gourmet kitchen showcases quartz countertops, stainless steel appliances, an oversized island with super deep Blanco sink, breakfast bar, and an extended dining area. Bright office & a powder room complete the main level. Natural light floods the great room, with panoramic sliders opening to a private sundeck, perfect for morning coffee or evening gatherings. Upstairs, the serene primary suite overlooks the pond & golf course, and features walk-in closet & 4-pc ensuite. Two additional generous bedrooms face the future park and share another 4-pc bathroom. Upper-level laundry & large linen closet add daily convenience. The ground-level family space can be used as 4th bedroom, in-laws/guest suite, home office or media room. With front & rear entry, another powder room, and direct garage access, it's ultra-functional year-round. Smart upgrades include 2 video doorbells, 2 smart locks, smart thermostat, smart garage door opener with remote, EV charger, and LG smart appliances (fridge, stove, washer & dryer). Close to parks, trails, the Twin-pad Arena & Library, shops, Georgian Bay beaches, more. Conveniently located near Collingwood, Blue Mountain, and Barrie, with easy access to the GTA. Ideal for first-time buyers, downsizers, retirees, or investors, this scenic, smart-ready home is a rare find in one of Ontario's most desirable and fastest-growing communities. A must-see! (id:60365)
305 - 2 Raymerville Drive
Markham, Ontario
pacious and Spotless, Corner Suite !! Featuring an enclosed Solarium and a large open balcony with views of green! Newly painted, large two-bedroom, two bathroom 1,286 square foot, light and bright unit. Don't miss this exceptionally functional split-bedroom layout with ensuite 4-piece baths. Huge Primary Bedroom is a combination of spacious bedroom area and great sitting room space all with private bedroom access to the enclosed Solarium. Located in the Heart of Markham with Go train access, and easy routes to the GTA, Markville Mall, the Centennial Community Centre, and excellent schools. All-inclusive maintenance fees. Amenities include: indoor pool, exercise room, guest suites, tennis courts, shuffleboard, library, and Billiards. Party room with a fireplace, a great dining area, and a kitchen prep area. Raymerville has it all !!! (id:60365)
173 Tom Taylor Crescent
Newmarket, Ontario
***Picture yourself coming home to this inviting 3-bedroom , 3-bathroom end-unit townhouse located at 173 Tom Taylor Crescent in the heart of Newmarket***. Its a place that feels warm and welcoming from the moment you walk in, with high nine-foot ceilings and large windows that fill every room with soft, natural light. The kitchen is a delight, perfect for cooking up a storm or gathering with friends, featuring smooth granite countertops, shiny stainless steel appliances, and plenty of cabinet space. Beautiful hardwood floors flow throughout, paired with a graceful oak staircase that adds a touch of timeless charm. The master bedroom feels like a cozy retreat, with a relaxing four-piece ensuite, elegant French doors, and a generous walk-in closet for all your things. You'll love the thoughtful details, like stepping right into the house from the garage with handy storage lofts overhead, and a beautifully landscaped backyard that's just right for morning coffee, barbecues, or unwinding under the stars. Tucked away on a quiet, family-friendly crescent, this home is steps from Yonge Street, great schools, and local parks perfect for a stroll or playtime. The Ray Twinney Sports Complex is nearby for weekend fun, and Upper Canada Mall is just a short walk away for shopping, dining, or catching up with friends. For those commuting to Toronto, the Viva and GO Bus stops make it easy to get around, while nearby trails and green spaces offer a peaceful escape. This move-in-ready gem blends Newmarket's small-town warmth with all the conveniences you need. Come see it for yourself and make it your home! (id:60365)













